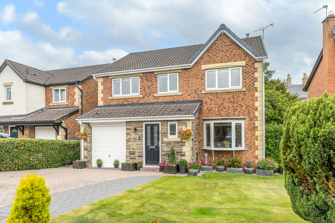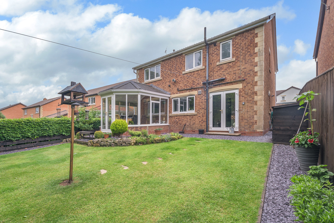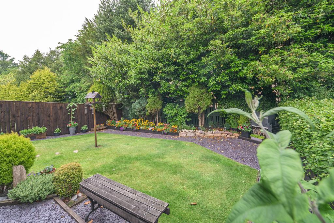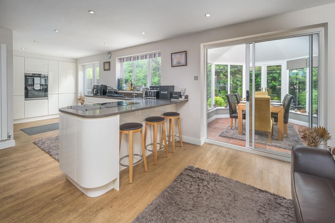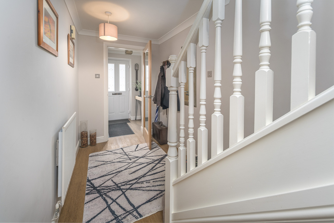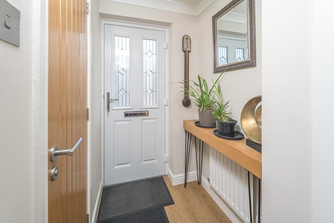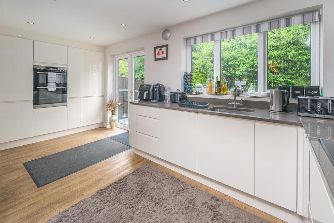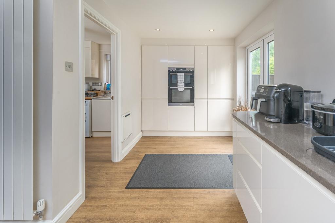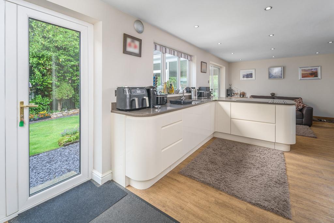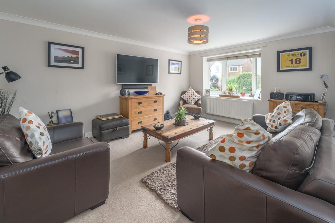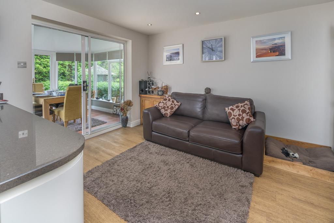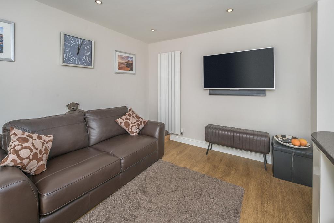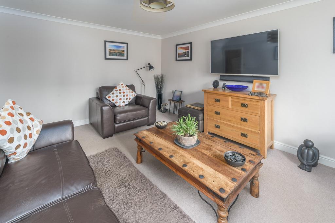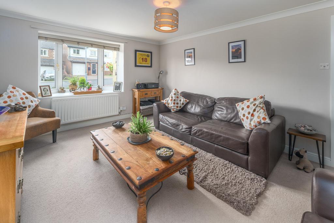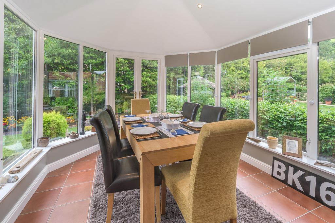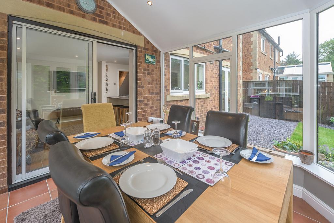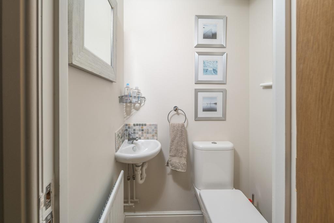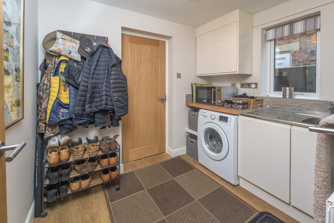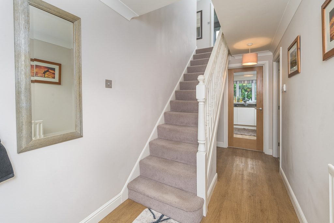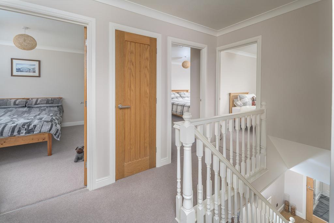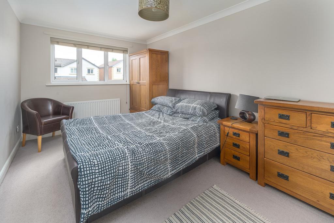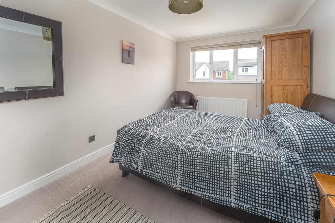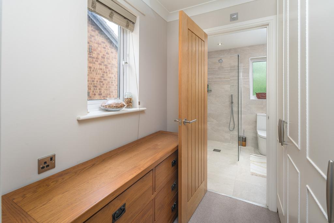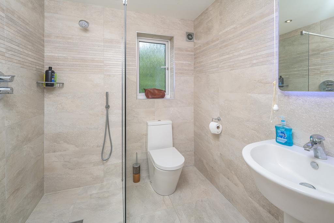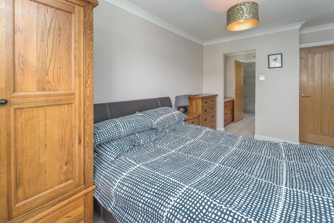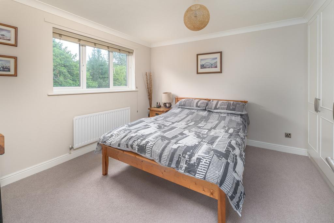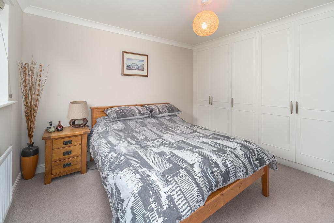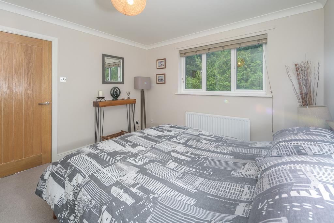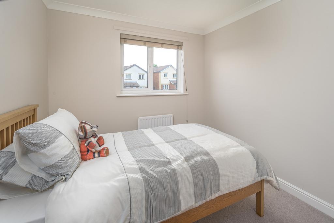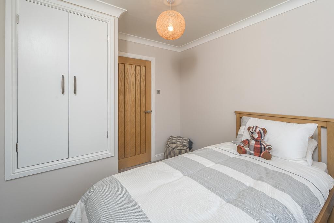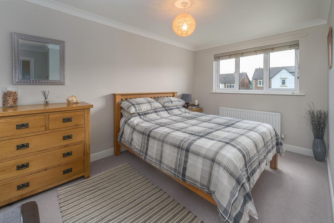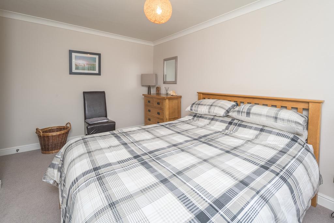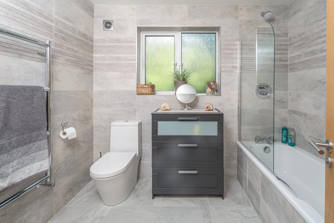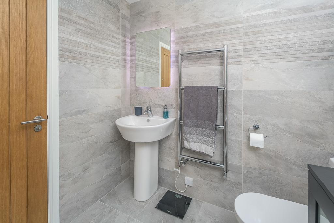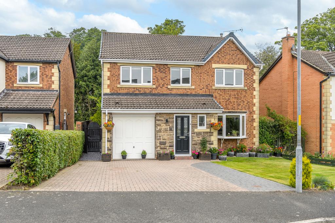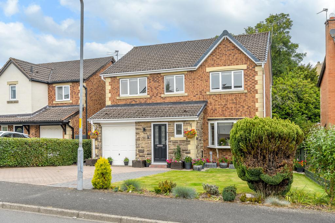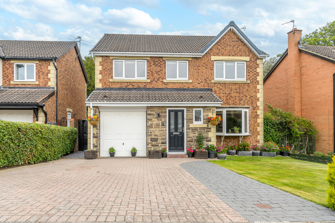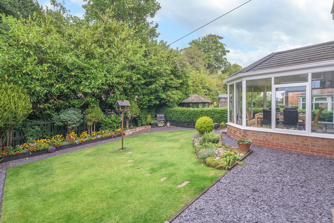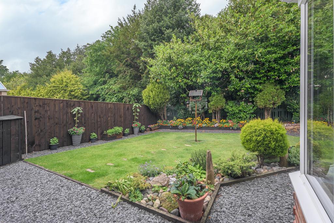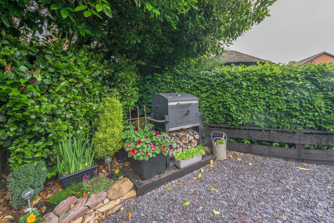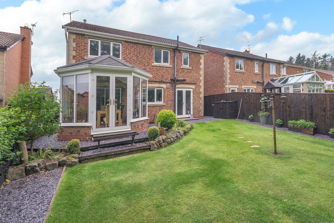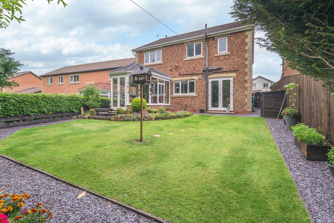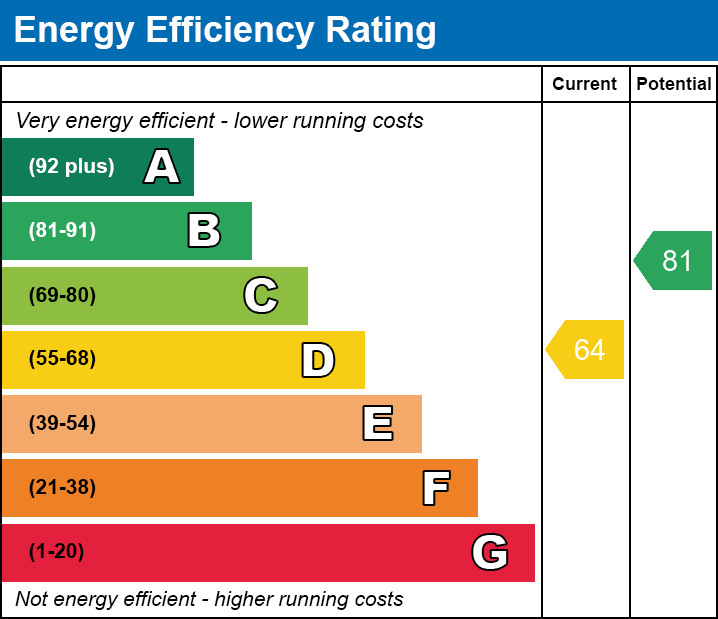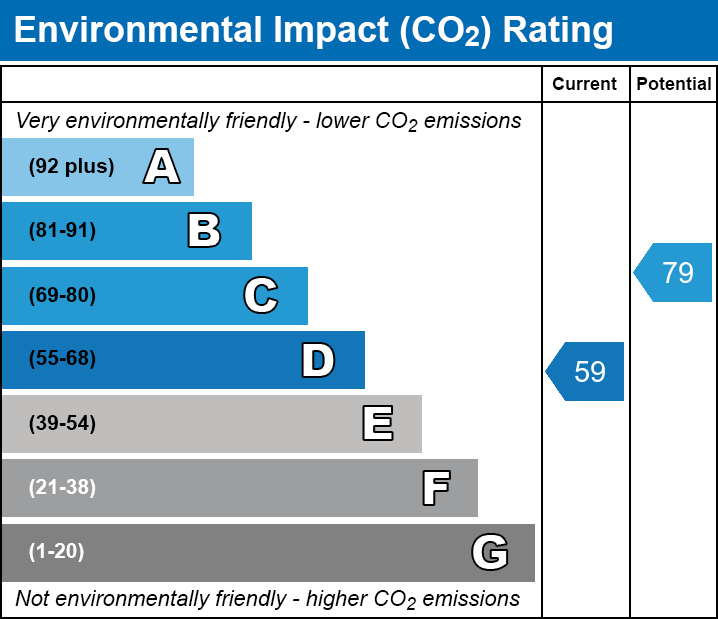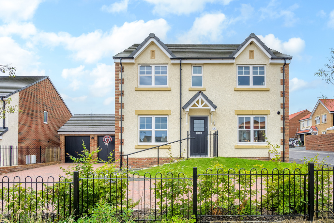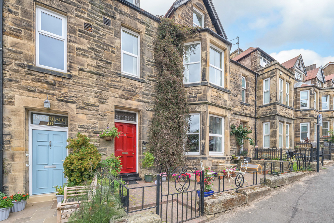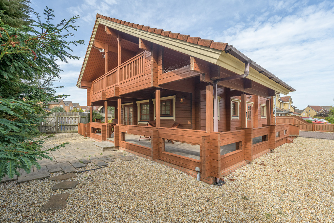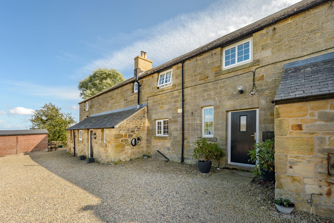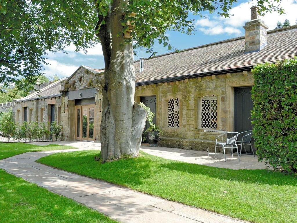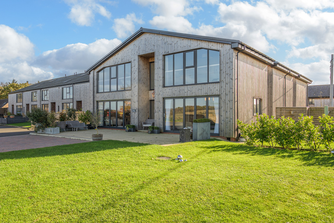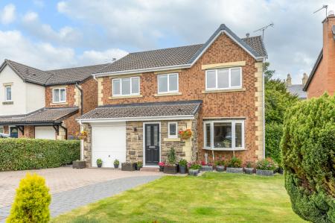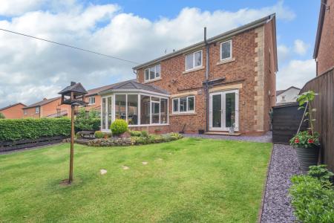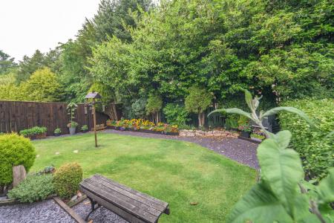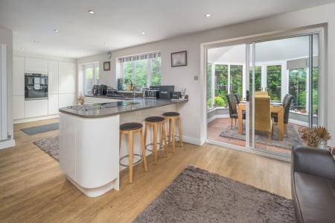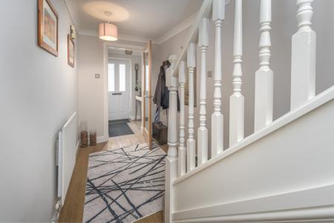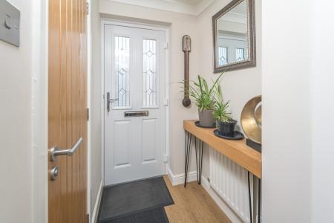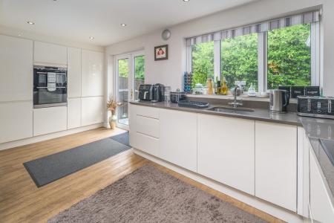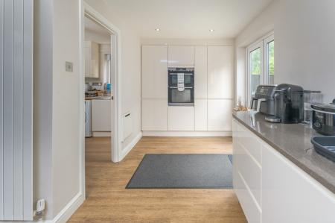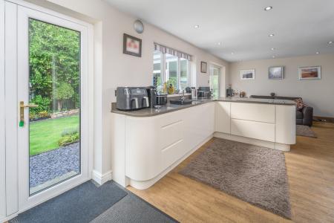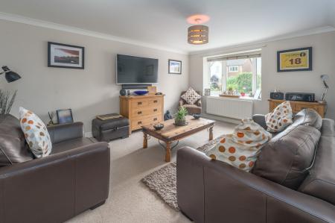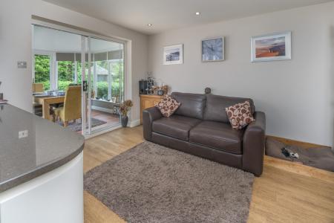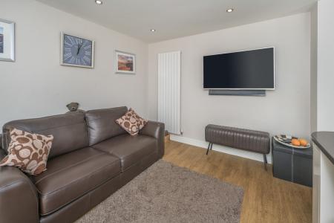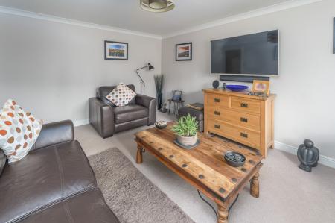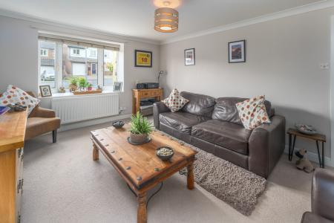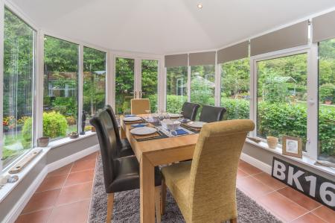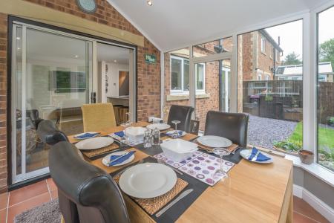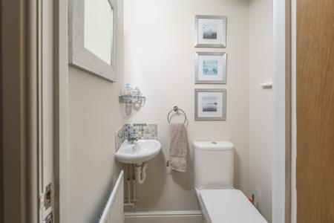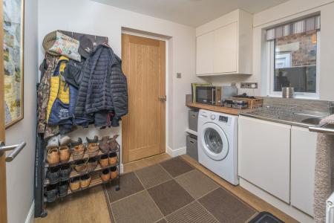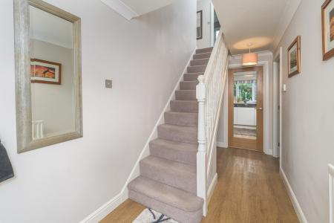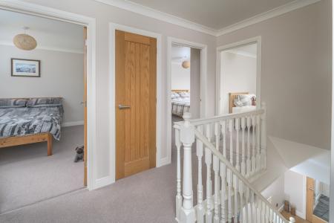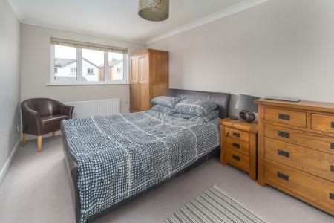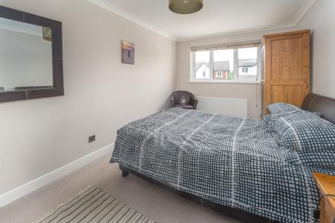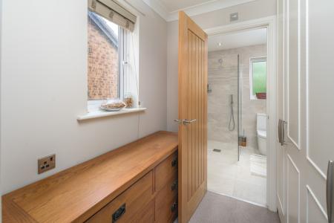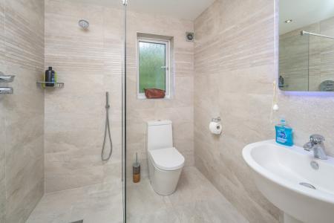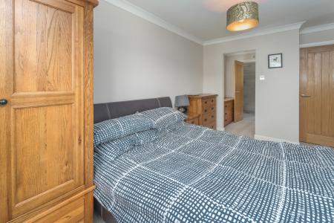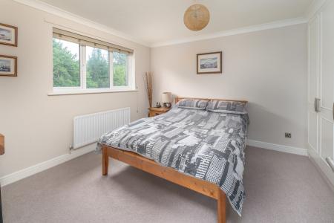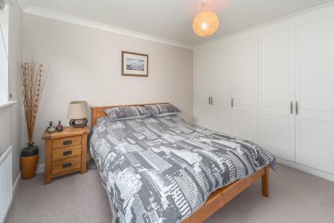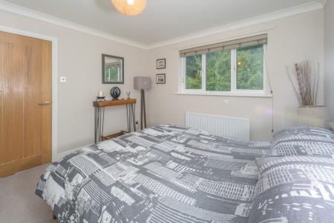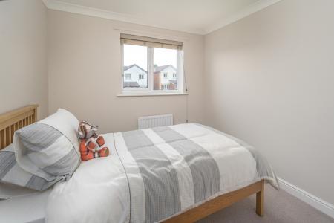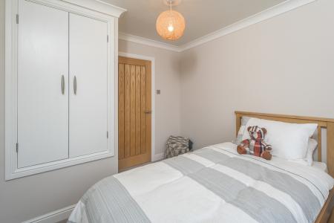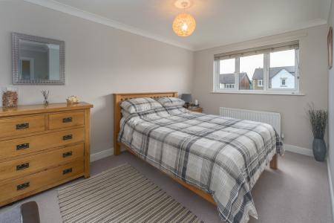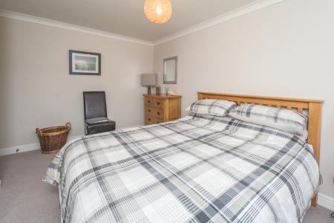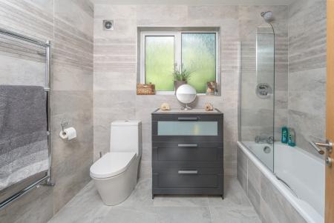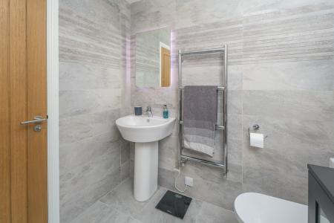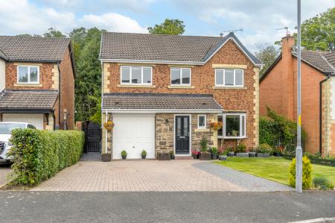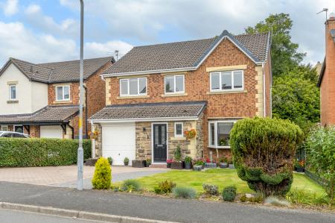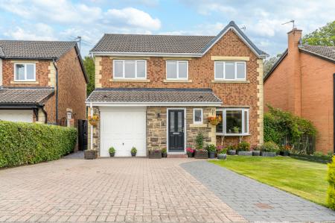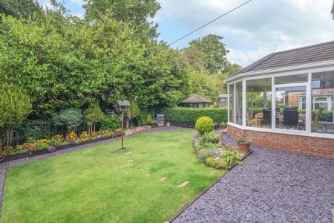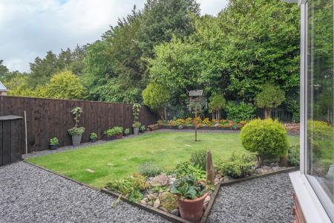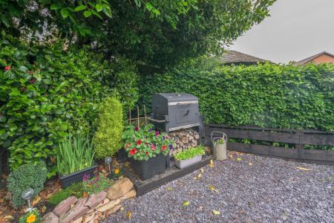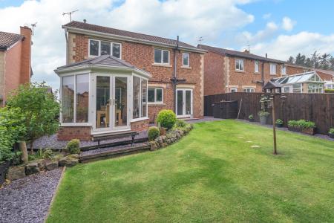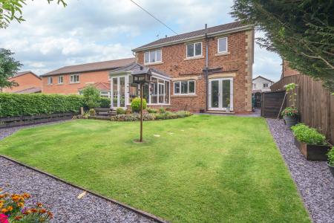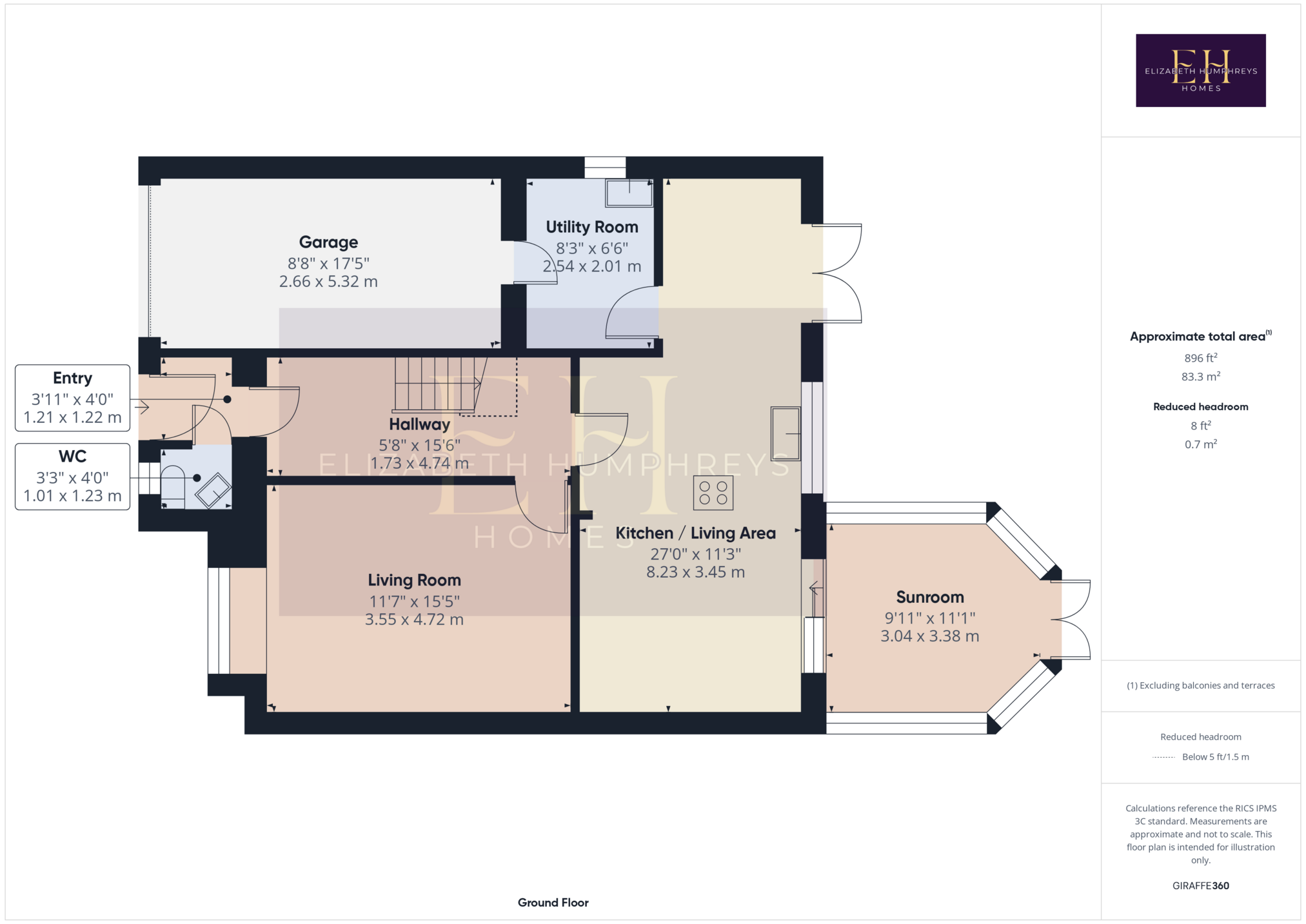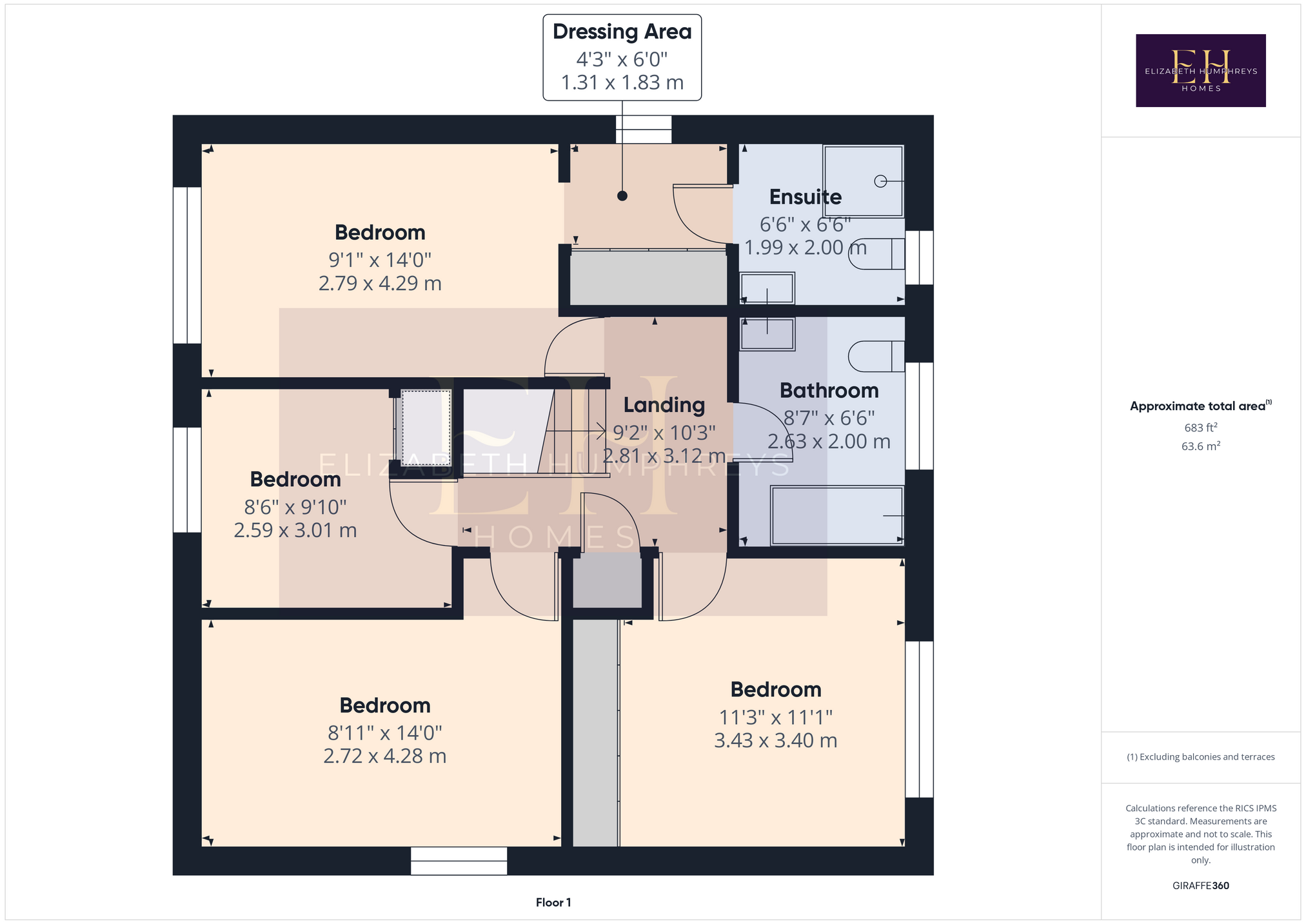- Much improved family home
- Wet room ensuite
- Utility room
- Private garden
- Garage
- Driveway parking
- Very sought-after location
- Walk into Alnwick or the Alnwick gardens
4 Bedroom Detached House for sale in Alnwick
A beautifully presented family home offering spacious and stylish living within walking distance of the town centre, Alnwick Castle and Garden and Lillidorei. Elizabeth Humphreys Homes are delighted to welcome to the market this charming 4 bedroomed property located in the Northumberland town of Alnwick. This family home benefits from attractive front and rear gardens, block-paved driveway parking for up to two cars leading to a single integral garage, uPVC windows and composite doors, quality internal oak doors throughout, super-fast fibre connection, gas central heating, replaced soffits, fascias and gutters, and all the other usual mains connections. This property is superbly located in a much sought-after residential area and would appeal to those looking to easily commute north or south but who would prefer to be surrounded by beautiful countryside.
Alnwick is a town brimming with history and culture, from the tranquillity of Barter Books to the splendour of Alnwick Castle and Garden. The town benefits from excellent transport links with frequent buses between Berwick, Morpeth and Newcastle and is a short drive to Alnmouth train station and, as it is situated just moments from the A1, it is perfect for those needing to commute. There is an excellent selection of local food retailers, delis, bakeries and butchers as well as larger chain supermarkets.
A charming, cobbled path leads to the front door which opens into an entrance hallway which provides convenient access to the ground floor WC, which is a superb asset as it negates the need to continually frequent the upstairs facilities. The suite comprises a wall-hung corner hand wash basin with an attractive mosaic splashback tile behind and a close-coupled toilet with a push button behind. A window, with privacy glass, allows for natural light, and the space is finished with quality wood-effect LVT flooring which extends throughout the ground floor creating a seamless transition between the different areas, except for the living room which is furnished with a sumptuous carpet.
An oak and glass door opens into the main hallway. Stairs, with beneficial storage beneath, ascend to the first floor and various doors lead off. The first main door opens to the lounge which is a wonderfully welcoming and restful room with a bay window to the front allowing plenty of natural light to circulate. The deep windowsill is ideal for displaying photographs or cherished ornaments. There is plenty of space for a variety of furniture on which you can relax and spend time with family and friends.
The kitchen-diner leads from the lounge and is a glorious open-plan space appealing to modern living. A pair of French doors open out to the rear garden, sliding doors open to a superb garden room, and a triple window allows a wealth of natural light to illuminate this beautiful room where there is plenty of space to accommodate a dining table and accompanying chairs or a sofa. The Symphony kitchen offers a good number of wall and base units with a high gloss cream-coloured door complemented by a quartz work surface. In terms of fitted equipment, there is a dishwasher, an AEG induction hob, a single bowl stainless steel sink dropped into the work surface with a drainer cut in at the side, a fridge-freezer and an AEG double oven beneath an extractor fan. A contemporary vertical radiator ensures added comfort.
Leading from the kitchen is a spacious utility room which offers a single bowl stainless steel sink, and space and plumbing for a washing machine. There is further work surface, a window allowing for natural light and a door providing access to the garage which houses the boiler for ease of access. Benching in the garage provides a useful work surface and there is space for a further under bench appliance to compliment the options already in the kitchen.
The garden room, with windows all the way round and a Guardian roof, is a delightful living space which can be comfortably used throughout all seasons. The garden views are relaxing making this an ideal space in which to watch the birds and unwind after a busy day.
Taking the stairs to the first floor, the L-shaped landing opens out to four bedrooms, the family bathroom and a useful storage cupboard. Loft access is available. All the bedrooms benefit from coving which adds elegance and charm.
The primary bedroom is a light and bright spacious king-sized room with a view to the front of the property. A walk-through dressing room, with a window to the side and a bank of fitted wardrobes, leads to the ensuite which comprises a walk-in wet room shower with a wall-mounted shower head and a separate shower head within, a close-coupled toilet with a push button behind, a full pedestal hand wash basin, and a touch sensitive mirror. The stone tiling is attractive and is illuminated by the natural light entering via a privacy glass window.
Bedroom 2 is a large king-sized room with a window overlooking the front. There is plenty of space for storage options.
Bedroom 3 is a generously proportioned king-sized room with a green and leafy view to the rear. This restful room offers a full bank of fitted wardrobes.
Bedroom 4 is a large single bedroom to the front of the property. The current owners have created built-in storage above the stairwell, which is an excellent addition.
The family bathroom, with a darker hued tile but complimentary design to that of the ensuite, comprises a bath with a shower over behind a glass screen, a full pedestal hand wash basin with a mixer tap behind, a close-coupled toilet with a push button and a window, with privacy glass, that allows for natural light.
Externally, the rear garden is mainly laid to lawn with a purple slate path surround and a stone path leading to a central bird feeder. There are various places to sit and enjoy the sun during the warm summer months and there is a superb barbecue area at the foot of the garden, perfect for al fresco dining and entertaining family and friends. Well established trees form a beautiful leafy green backdrop in addition to affording privacy. Furthermore, the waste containers are housed within attractive storage and are unobtrusive, and there is a shed to the side which is perfect for the storage of garden accessories.
Tenure: Freehold
Council Tax Band: E, £3,072.72 for the 2025/26 financial year
EPC: D
Important Note:
These particulars, whilst believed to be accurate, are set out as a general guideline and do not constitute any part of an offer or contract. Intending purchasers should not rely on them as statements of representation of fact but must satisfy themselves by inspection or otherwise as to their accuracy. Please note that we have not tested any apparatus, equipment, fixtures, fittings or services including central heating and so cannot verify they are in working order or fit for their purpose. All measurements are approximate and for guidance only. If there is any point that is of particular importance to you, please contact us and we will try and clarify the position for you.
Important Information
- This is a Freehold property.
Property Ref: 562345_NLW792915
Similar Properties
Draper Close, Swordy Park, Alnwick
4 Bedroom Detached House | Offers Over £395,000
A well-presented home offering spacious and stylish living on the newly built Taylor Wimpey Willowburn Park estate. Eliz...
Shorelea, 19 Argyle Street, Alnmouth, Alnwick, Northumberland
2 Bedroom Apartment | Offers Over £395,000
Situated minutes from the beach, this property is your perfect coastal retreat. Elizabeth Humphreys Homes are delighted...
Chevington Green, Hadston, Morpeth, Northumberland
4 Bedroom Detached House | Offers Over £380,000
Comfortable living within a nice walking distance of the stunning Northumbrian coastline. Elizabeth Humphreys Homes are...
Sturton Grange Cottages, Warkworth, Morpeth
3 Bedroom Terraced House | £399,000
A delightful stone cottage nestled amongst the glorious Northumbrian countryside, under 3 miles from the coast. We are d...
Lemmington Hall, Alnwick, NE66 2BH
2 Bedroom Cottage | £400,000
We are proud to welcome onto the market TWO beautiful, Grade II listed COTTAGES, currently being used as holiday lets, s...
Thirston Court, West Moor Farm, Felton, Morpeth, Northumberland
4 Bedroom Semi-Detached House | Offers in region of £400,000
A unique barn conversion finished to an incredibly high standard and taking full advantage of its idyllic setting and st...
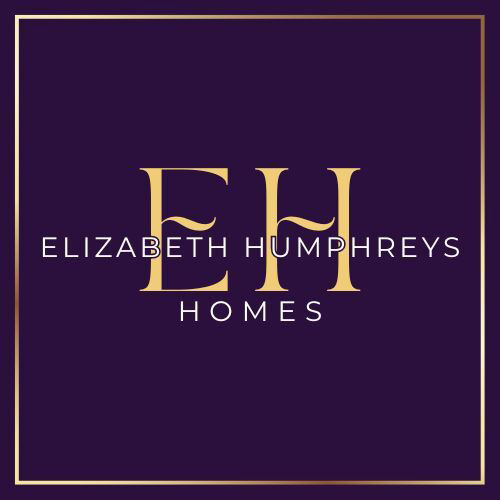
Elizabeth Humphreys Homes (Morpeth)
Park Road, Swarland, Morpeth, Northumberland, NE65 9JD
How much is your home worth?
Use our short form to request a valuation of your property.
Request a Valuation
