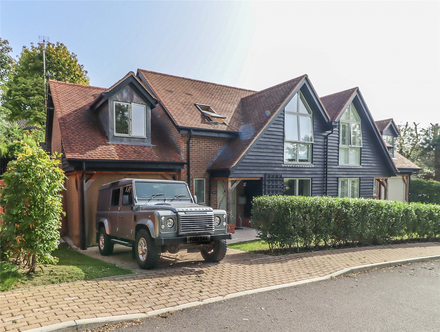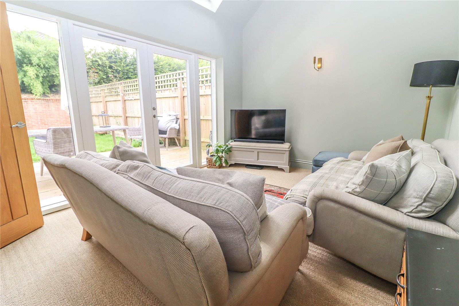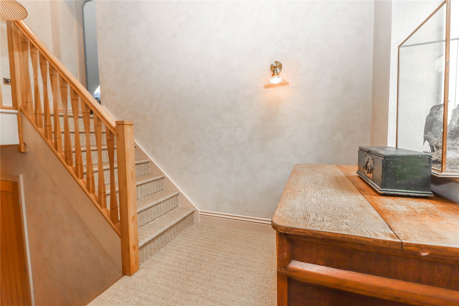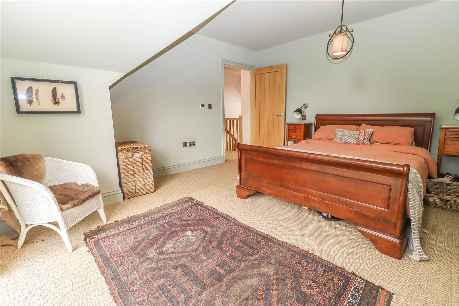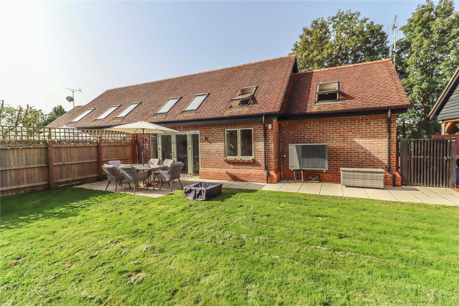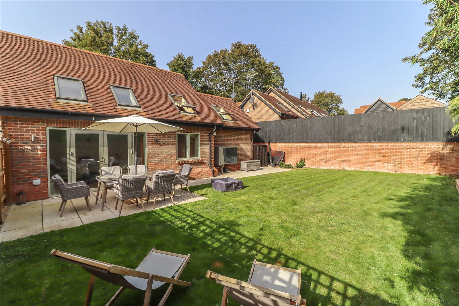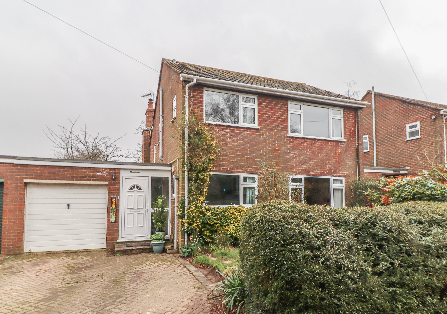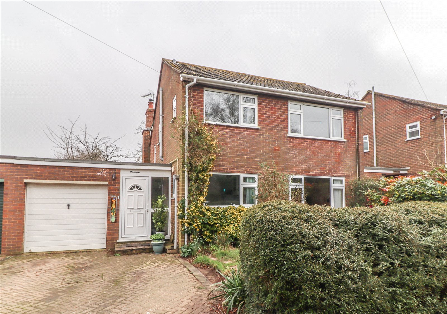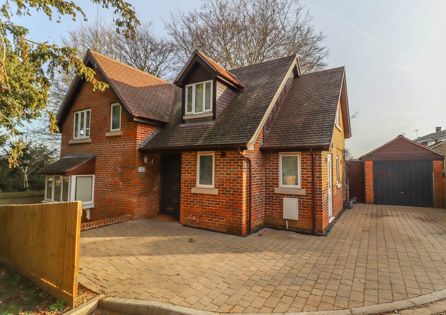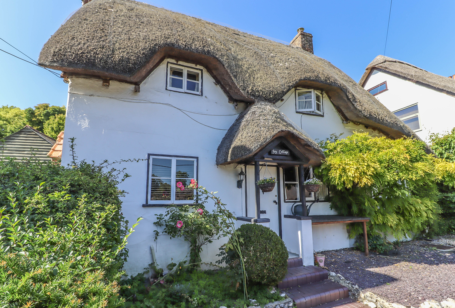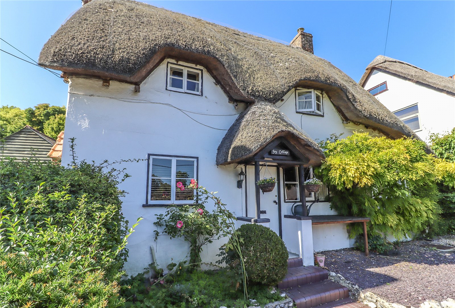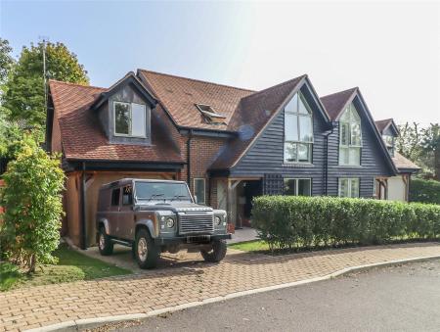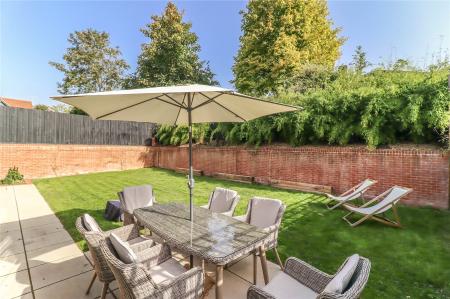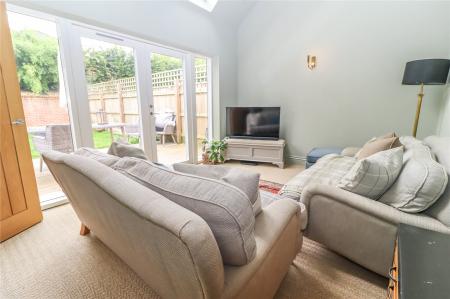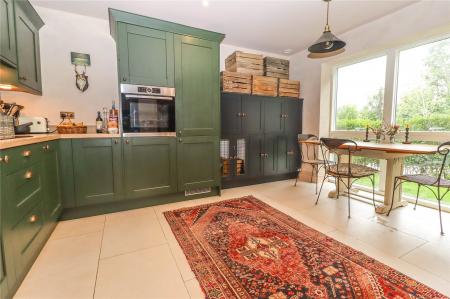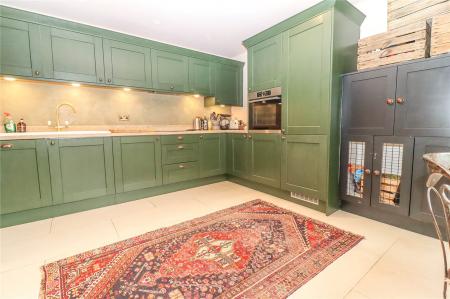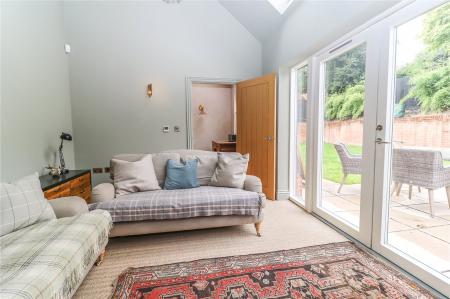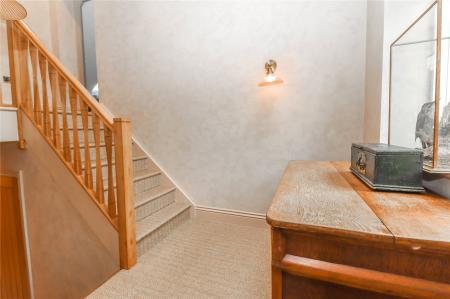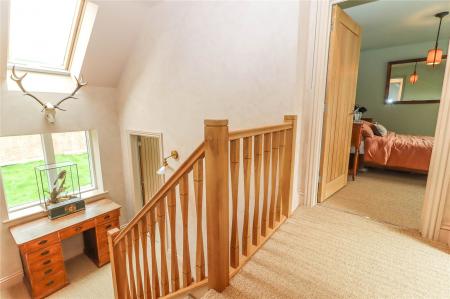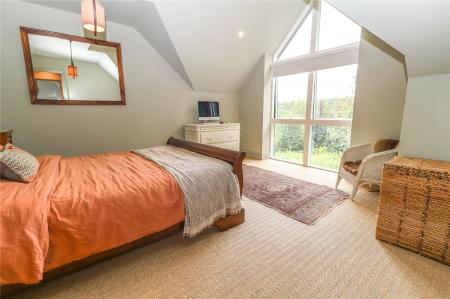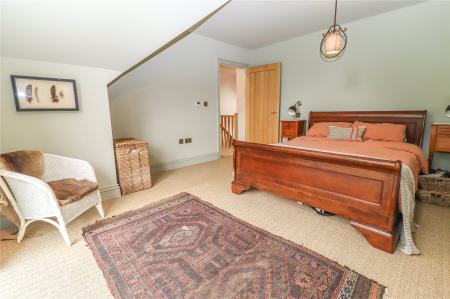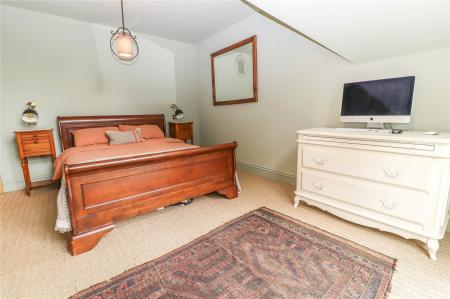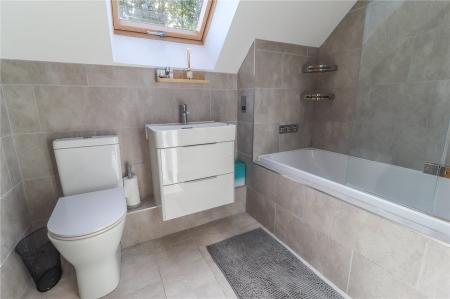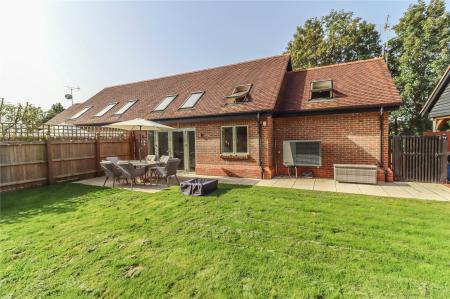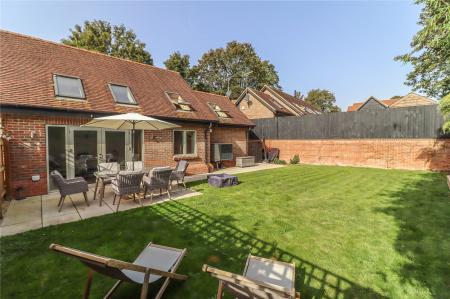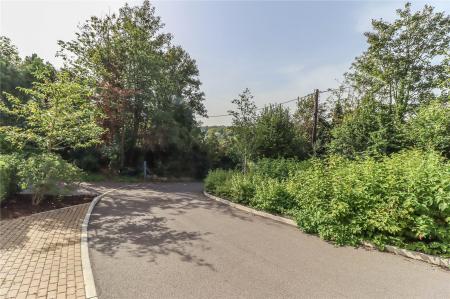- Porch, reception hall area, sitting room, kitchen / dining room, cloakroom
- Two bedrooms, bathroom
- Oak frame car port, off-road parking
- Well enclosed landscaped garden
2 Bedroom Semi-Detached House for sale in Andover
A semi-detached split level house built to an exceptionally high standard within a well-designed small development of just eight properties, four detached and four semi-detached, situated in a quiet elevated setting along a country lane yet close to the very heart of this extremely popular village with a thriving community and range of amenities.
The property is traditionally built with brick/weather boarded elevations beneath a tiled roof. The high quality finish and features of this energy efficient home include an air source heating system with under-floor heating, high grade aluminium double glazed windows and doors, solid oak internal doors, intruder alarm and the remainder of a LABC 10 year warranty. There is also excellent internet available via fibre to the property.
Porch Paved approach to oak frame porch. Door into:
LOWER GROUND FLOOR
Reception Hall Area Porcelain tiled floor. Dwarf wall with opening to side leading to kitchen/dining room. Turning oak staircase with quarter twist oak balustrade to side rising to upper ground floor and on to first floor. Doors to understairs cupboard and cloakroom.
Cloakroom White suite comprising corner wash hand basin and low level WC. Porcelain tiled floor and part tiled walls. LED down lighters. Window to front aspect.
Kitchen / Dining Room Wood effect work surfaces with similar upstand, stainless steel 1½ bowl sink unit and mixer tap. Range of soft close high and low level cupboards and drawers. Bespoke built in colour-washed cabinets set in deep recess with high and low level storage and media display sill. Bosch single oven/grill. Bosch induction hob with extractor fan and light concealed within hood above. Integrated Indesit dishwasher, fridge/freezer and washing machine. Porcelain tiled floor throughout. Large full height feature window to front aspect with ample space in front for dining table. LED down lighters.
UPPER GROUND FLOOR
Landing Area Window to rear aspect with Velux sky light above. Oak staircase continues to first floor. Door into:
Sitting Room Glazed double doors with glazed panel to either side opening onto and overlooking the rear patio and garden. Two Velux sky lights above. Feature pendant light. Wall lights.
FIRST FLOOR
Principal Bedroom Featuring a large full height window to front aspect affording glorious views over the Bourne Valley. Pendant light point. Bed-head wall lights.
Bedroom Two (Double aspect) Dormer window to front with views. Velux sky light to rear aspect. Pendant light point. Bed-head wall lights.
Bathroom White suite comprising bath, wash hand basin and low level WC. Porcelain tiled floor and part tiled walls. LED down lighters.
OUTSIDE
Front Wide access off village lane onto a tarmacadam access road with lighting and shrub and bark border to one side (for the sole use of the residents of this development). Access to:
Oak Frame Car Port Light and power connected.
Main Garden Good size mainly laid to lawn with paved patio terrace accessed from the sitting room well enclosed by close board fencing. Raised brick wall to rear encloses an elevated border planted with bamboo with a seating area. Outside light. Outside tap.
Services Mains water, electricity and drainage. Note: No household services or appliances have been tested and no guarantees can be given by Evans & Partridge. MANAGEMENT CHARGE: A basic management company will be formed to control the shared parts, namely the access road and borders.
Directions SP11 6YF
Council Tax Band D - Basingstoke and Deane
Important information
This is a Freehold property.
Property Ref: 031689_STO240091
Similar Properties
St Mary Bourne, Andover, Hampshire SP11
2 Bedroom Semi-Detached House | Offers in region of £510,000
A semi-detached house built to an exceptionally high standard with an interesting split level design, well appointed acc...
Chilbolton, Stockbridge, Hampshire SO20
5 Bedroom House | Offers in region of £500,000
A detached five bedroom family house with garage and a mature secluded garden quietly situated at the back of in a well...
Test Rise, Chilbolton, Stockbridge, Hampshire, SO20
5 Bedroom Detached House | £500,000
A DETACHED FIVE BEDROOM FAMILY HOUSE WITH GARAGE AND A MATURE SECLUDED GARDEN QUIETLY SITUATED AT THE BACK OF IN A WELL...
Upper Clatford, Andover, Hampshire SP11
4 Bedroom House | Offers in region of £525,000
A recently built detached four bedroom house featuring open plan living with a tasteful modern contemporary finish throu...
Wherwell, Andover, Hampshire SP11
2 Bedroom Cottage | Offers in region of £535,000
A charming detached character cottage featuring a large landscaped rear garden rising to the rear boundary from where th...
High Street, Wherwell, Andover, Hampshire, SP11
2 Bedroom Detached House | £535,000
A CHARMING DETACHED 2/3 BEDROOM CHARACTER COTTAGE FEATURING A LARGE LANDSCAPED REAR GARDEN RISING TO THE REAR BOUNDARY F...

Evans & Partridge (Stockbridge)
Stockbridge, Hampshire, SO20 6HF
How much is your home worth?
Use our short form to request a valuation of your property.
Request a Valuation
