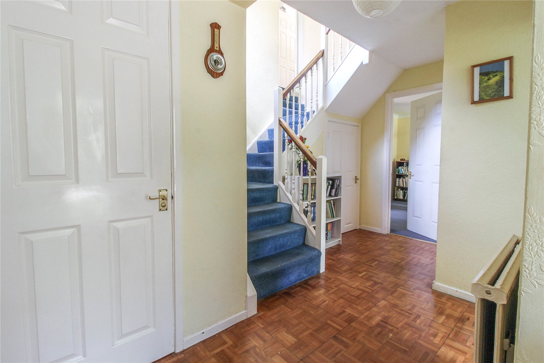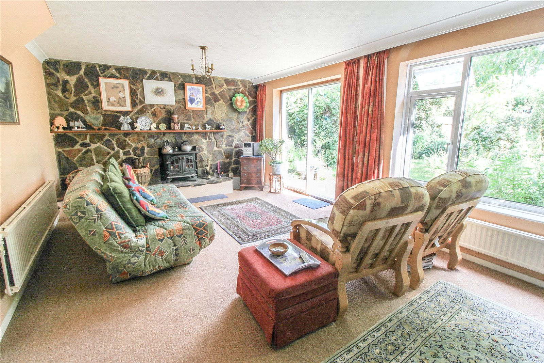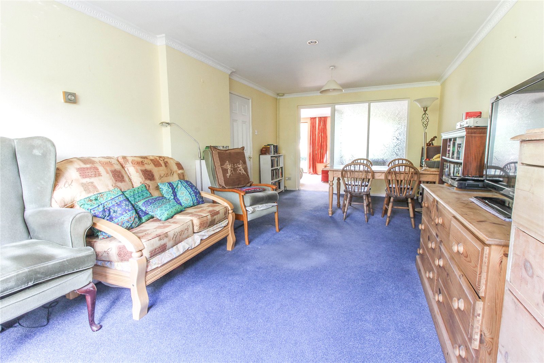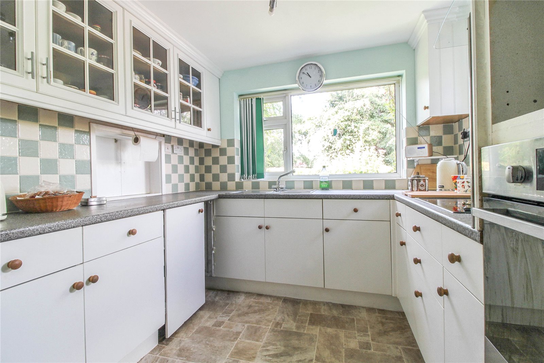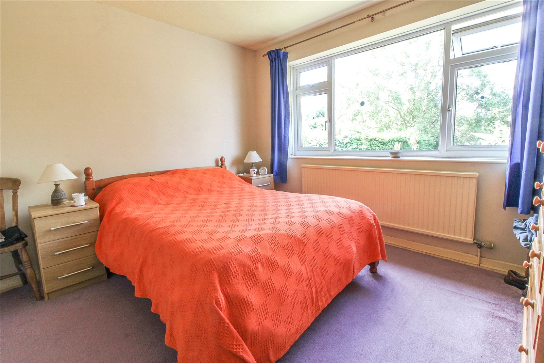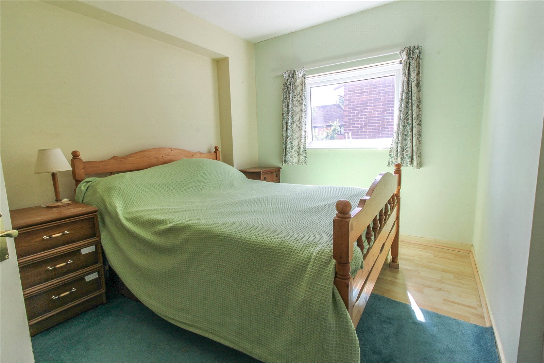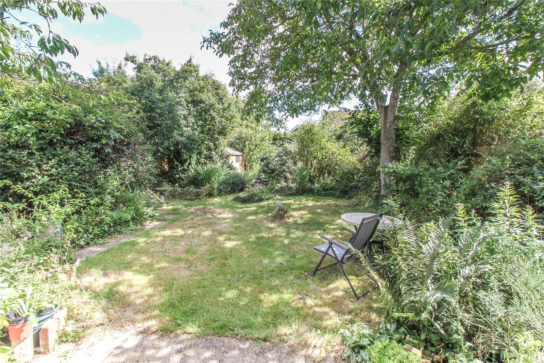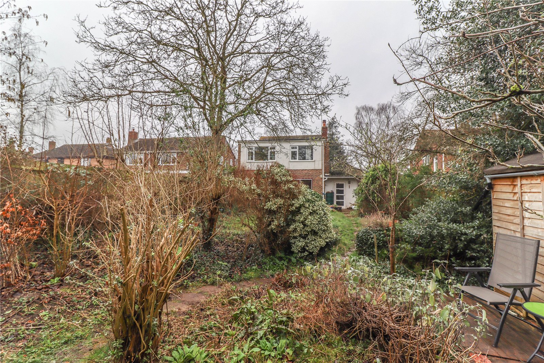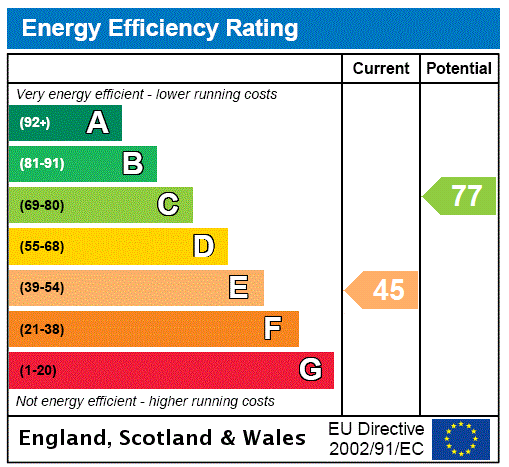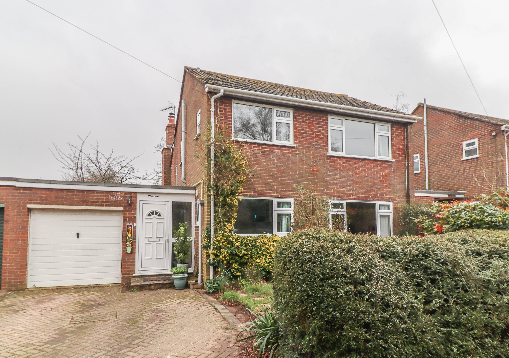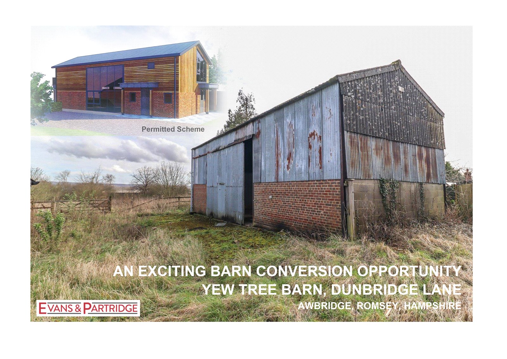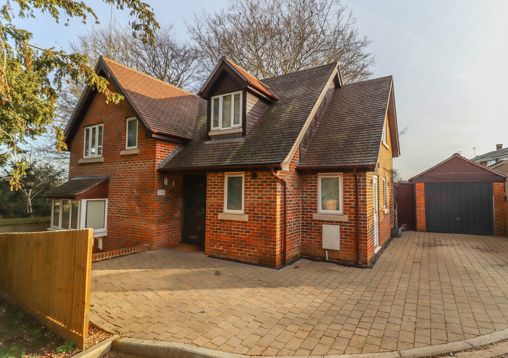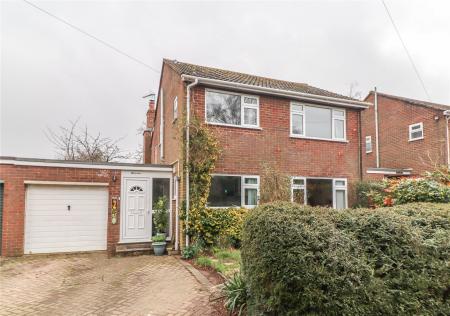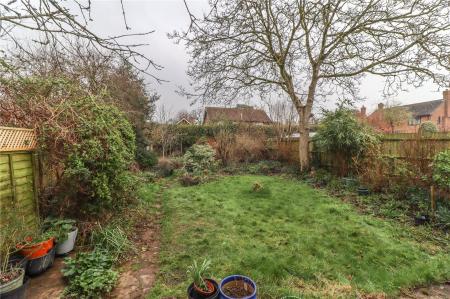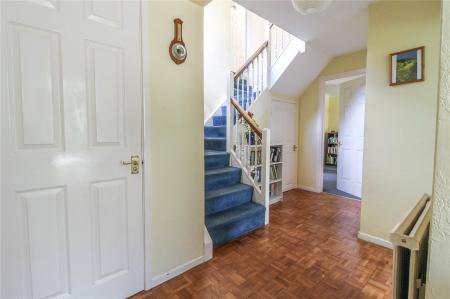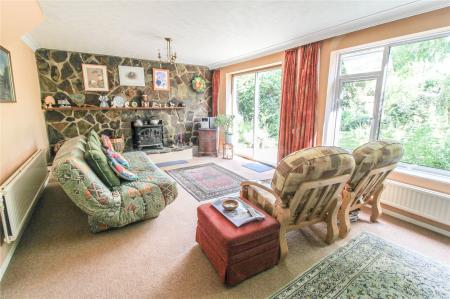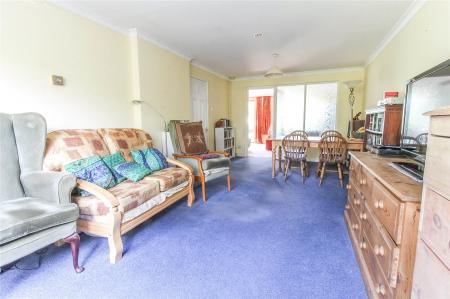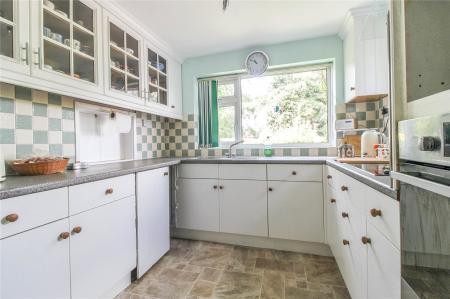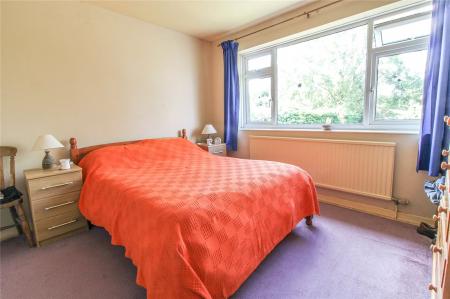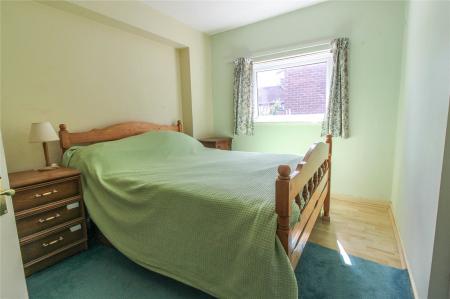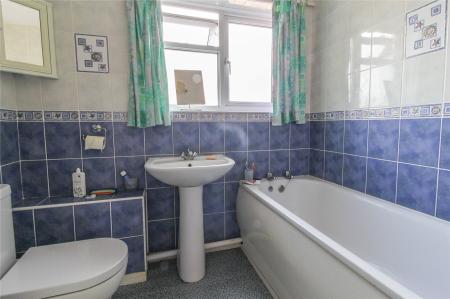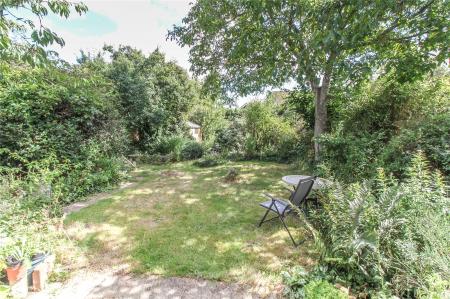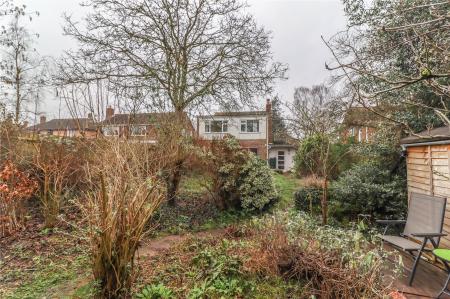- Entrance porch, reception hall, living / dining room, family / garden room
- Kitchen, utility / work room
- Landing, five bedrooms, family bathroom, shower room
- Attached garage, parking
- Well enclosed secluded mature gardens
5 Bedroom Detached House for sale in Stockbridge
A detached house that has been largely extended to the rear over the years providing excellent accommodation offering scope for improvement, and providing an opportunity for the new owners to "put their own stamp" on the property. The house has a mature secluded garden and an attached garage with a workroom/utility to the rear – the garage is attached to the neighbouring property's garage. In brief the accommodation comprises a reception hall with shower room, two large reception rooms (one with log burning stove) and five first floor bedrooms and a family bathroom.
Entrance Porch Step up to UPVC door with integral obscure glazed fan light and full height obscure glazing to side leading into entrance porch. Coir matting. Ceiling light point. Obscure glazed door and panel to side leading into:
Large Reception Hall Turning staircase with exposed balustrade to side, lower half landing with decorative arch and window to side aspect, higher half landing with split staircase rising to first floor. Understairs cupboard. Parquet flooring. Panel doors to living/dining room, kitchen integral garage and shower room.
Shower Room White suite comprising wash hand basin with tiled splash back and low level WC. Corner glass/tiled enclosure with electric Triton shower. Wood effect flooring. Ceramic tiled walls. Ceiling light point. Extractor fan.
Living / Dining Room Living area: Large picture window to front aspect. Pendant light point. Dining area: Space for table with pendant light point above. Obscure glazed door and similar panelling to side leading into:
Family / Garden Room Open fireplace with wood burning stove on slate hearth with timber store to side, exposed slate wall behind. Aluminium frame sliding glazed door and panel to side leading onto patio with views over the rear garden. Large picture window to rear aspect. Beech display shelving. Two pendant light points.
Kitchen Stainless steel sink unit with mixer tap, drainer to side. Roll top work surfaces with tiled splash back. Range of high and low level cupboards and drawers incorporating glazed display cabinets. Integrated Whirlpool oven with grill, space for microwave above, Creda four ring hob with extractor fan and light within hood over. Space for upright fridge/freezer. Picture window to front aspect. High level window to side aspect. Ceiling light point with four spot lights. Louvre door into cupboard housing lagged copper cylinder with fitted immersion and slatted shelving.
Attached Garage Up and over door to front. Meter/fuse box. Fluorescent strip light. Part glazed door and window to side to rear leading into:
Large Utility / Work Room Roll top work surface with stainless steel sink unit and drainer, cupboards and drawers beneath, recess and plumbing for washing machine. Space for freezers. Wall cupboards. Fluorescent strip light. Window to rear aspect. Glazed door to rear garden.
FIRST FLOOR
Landing (Divided into two areas) Access to loft space via hatch, pendant light point. Doors to:
Principal Bedroom (Good size dual aspect double bedroom) Large picture window overlooking the main rear garden and walnut tree. Window to side aspect. Pendant light point. Down lighter. Fitted bedrooms furniture comprising wardrobe cupboards and drawers.
Bedroom Two (Double bedroom) Large picture window to front aspect. Built-in double wardrobe cupboard and cupboards above. Ceiling light point with four spot lights.
Bedroom Three (Double bedroom) Window to side aspect. Vanity unit comprising wash hand basin set in roll top sill, tiled splash back. Glass shelf, mirror above, cupboard beneath, spot light over and wardrobe cupboard to one side. Ceiling light point with three spot lights.
Bedroom Four Picture window overlooking rear garden. Pendant light point. Alcove ideal for free-standing/fitted furniture.
Bedroom Five (Good size dual aspect single bedroom) Picture window to front aspect. High window to side aspect. Pendant light point.
Family Bathroom White suite comprising panelled bath, pedestal wash hand basin with mixer tap and low level WC. Decorative ceramic tiled walls with display sill. Ceiling light point with three spot lights. Towel radiator. Obscure glazed window to side aspect.
OUTSIDE
Front Open access off village road onto a herringbone block paved driveway providing parking for two cars and access to the single garage and entrance porch. The front garden is an area of level grass, well enclosed to the front by box hedging and to the side by shrubs. Lilac, flower and rose border.
Main Rear Garden Paved/crazy paved terrace with cherry tree. Oil fired boiler within insulated case. Area of lawn surrounded by well stock shrub borders. Mature Walnut tree. The garden is well screened on either side by ship lap fencing. Wildlife pond with paved surround. Raised borders. Stepping stone path leads into a wild area of garden with fruit trees and an abundance of shrubs and specimen trees. Timber garden shed with felt roof with door and window. Rear patio area. Further secluded patio area at rear boundary and interesting variety of trees. This area is well screened by fencing, trees and hedging.
Services Mains electricity, water and drainage. Note: No household services or appliances have been tested and no guarantees can be given by Evans & Partridge.
Directions SO20 6AF
Council Tax Band F
Important information
This is a Freehold property.
Property Ref: 031689_STO240081
Similar Properties
Chilbolton, Stockbridge, Hampshire SO20
5 Bedroom House | Offers in region of £500,000
A detached five bedroom family house with garage and a mature secluded garden quietly situated at the back of in a well...
Chilbolton, Stockbridge, Hampshire SO20
3 Bedroom Cottage | Offers in region of £500,000
A charming detached period cottage with well presented and cosy accommodation including 2 reception rooms and 3 bedrooms...
Dunbridge Lane, Awbridge, Romsey, Hampshire, SO51
3 Bedroom Detached House | £499,500
AN EXCITING OPPORTUNITY TO PURCHASE A LARGE PLOT WITH PLANNING PERMISSION TO CONVERT AN EXISTING BARN INTO A CONTEMPORAR...
St Mary Bourne, Andover, Hampshire SP11
2 Bedroom Semi-Detached House | Offers in region of £510,000
A semi-detached house built to an exceptionally high standard with an interesting split level design, well appointed acc...
Springhill, St. Mary Bourne, Andover, Hampshire, SP11
2 Bedroom Semi-Detached House | £510,000
A SEMI-DETACHED HOUSE BUILT TO AN EXCEPTIONALLY HIGH STANDARD WITH AN INTERESTING SPLIT LEVEL DESIGN, WELL APPOINTED ACC...
Upper Clatford, Andover, Hampshire SP11
4 Bedroom House | Offers in region of £525,000
A recently built detached four bedroom house featuring open plan living with a tasteful modern contemporary finish throu...

Evans & Partridge (Stockbridge)
Stockbridge, Hampshire, SO20 6HF
How much is your home worth?
Use our short form to request a valuation of your property.
Request a Valuation


