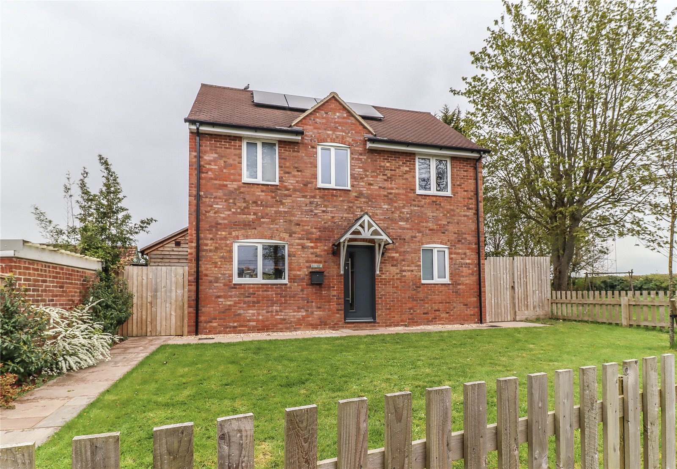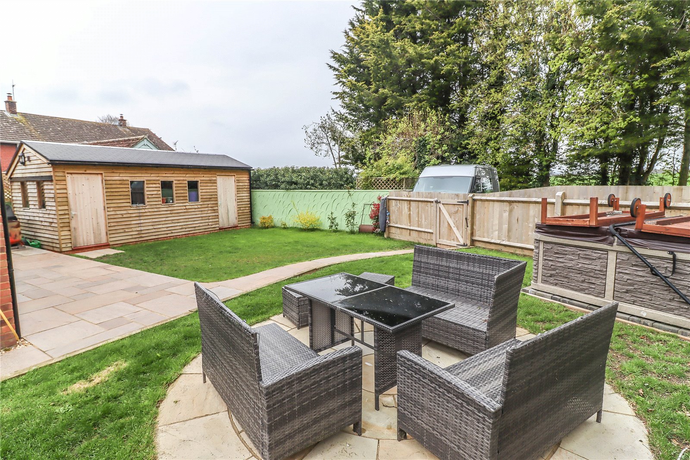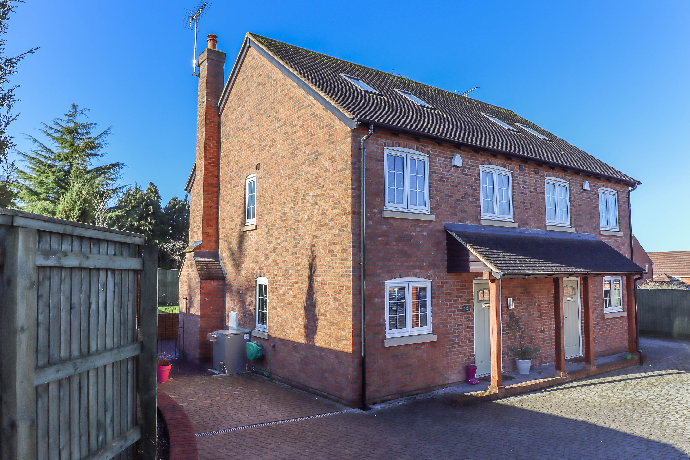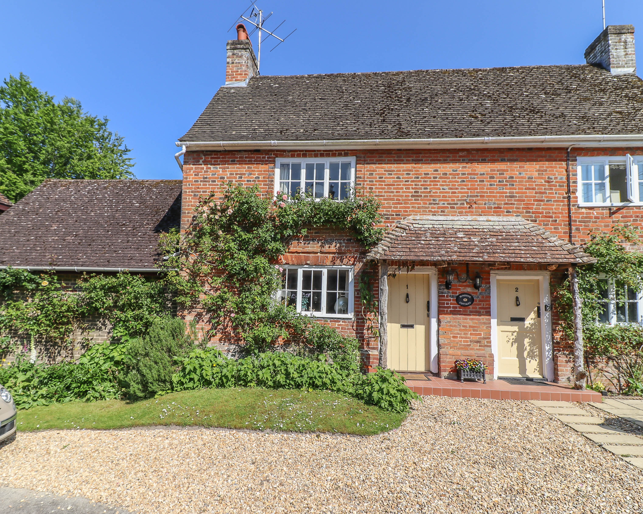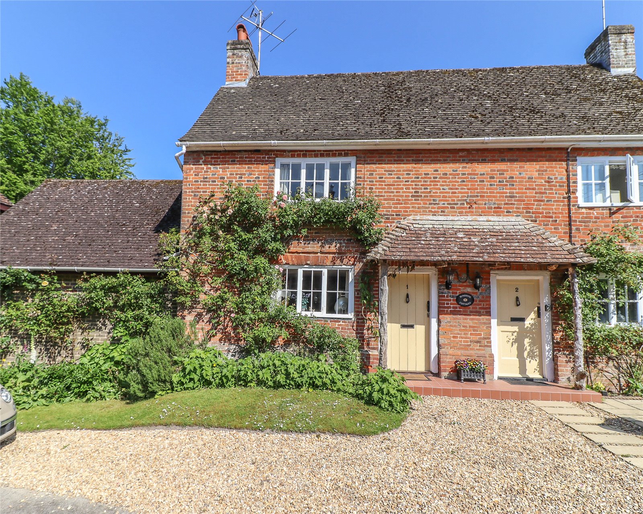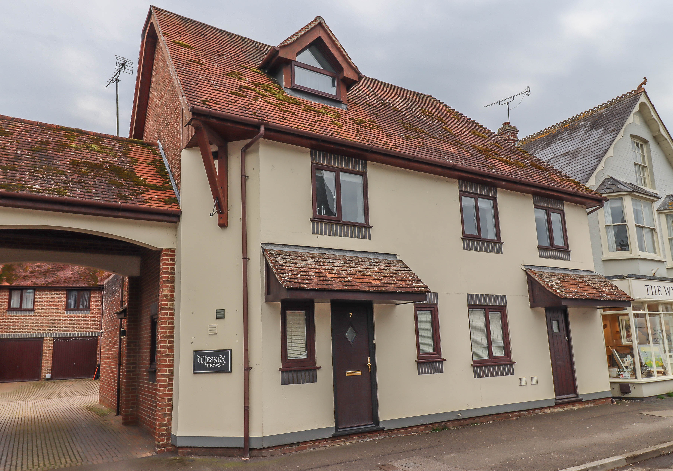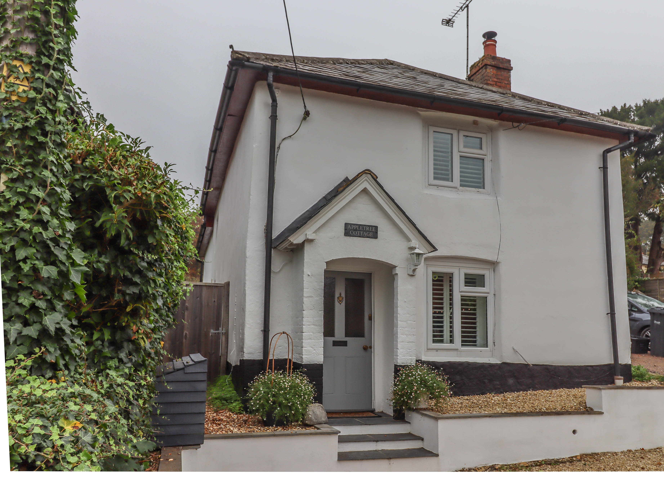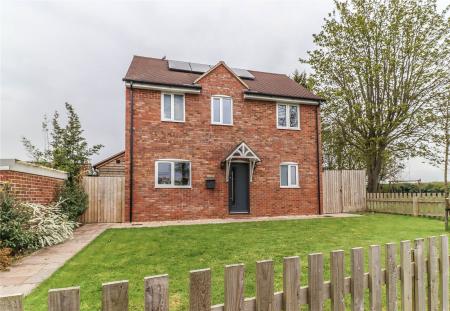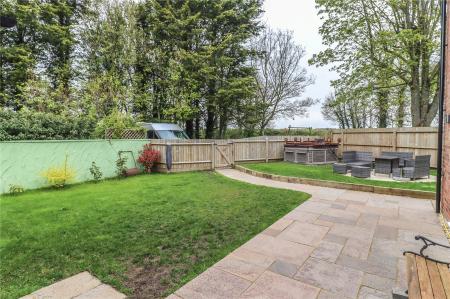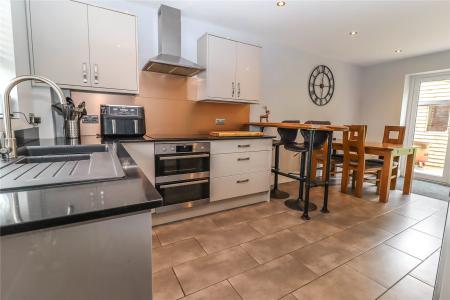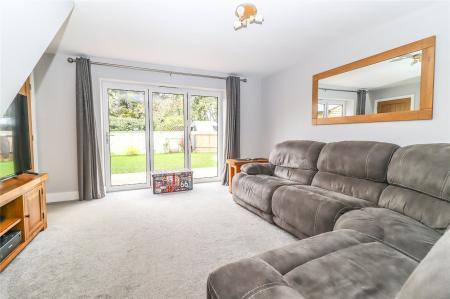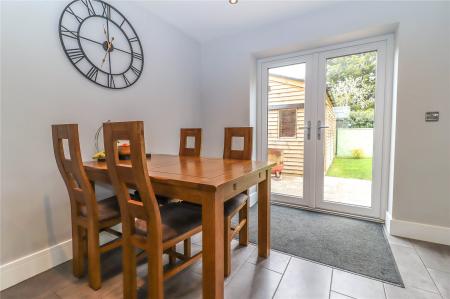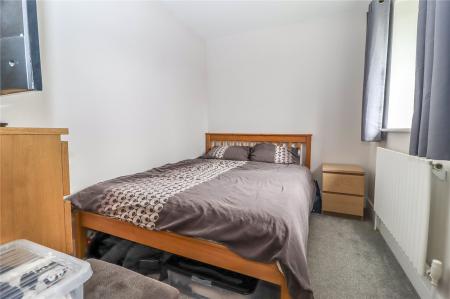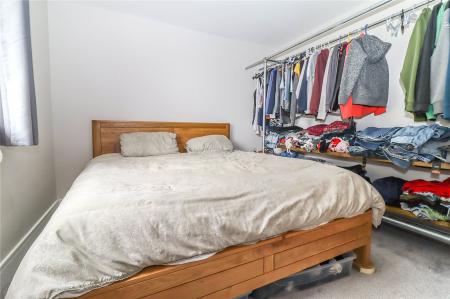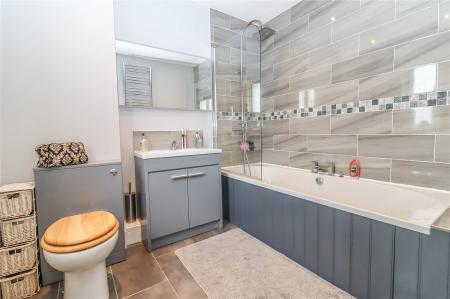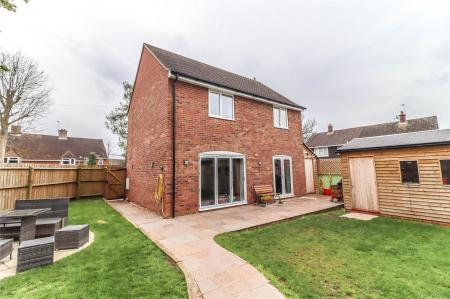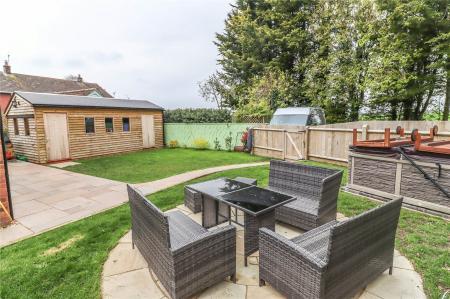- PORCH, RECEPTION HALL, CLOAKROOM, LIVING ROOM
- OPEN PLAN KITCHEN / BREAKFAST ROOM WITH SEPARATE DINING AREA
- THREE GOOD SIZED BEDROOMS, FAMILY BATHROOM
- TIMBER STORE / LAUNDRY, TIMBER WORKSHOP / GARDEN STORE
- PARKING, LANDSCAPED ENCLOSED GARDENS
3 Bedroom Detached House for sale in Andover
An individual detached modern house constructed of brick elevations beneath a tiled roof with triple glazed windows throughout with the exception of the folding living room doors, underfloor heating to the ground floor and also solar PV panels reducing the cost of electricity considerably. The well-presented accommodation comprises a reception hall and cloakroom, living room with doors onto the terrace and garden and an open plan kitchen/breakfast room with dining area. To the first floor there are three bedrooms and a large beautifully appointed family bathroom. Additional benefits include a lean-to store with laundry area, detached outbuilding (currently used as a gym and workshop), paved off-street parking and well enclosed surrounding garden.
Porch Slate roof supported by gallows brackets. Lantern style lights to either side. Part glazed composite front door leading into:
Reception Hall Ceramic tiled floor. Stairs rising to first floor. Ceiling spot lights. Oak doors into living room and cloakroom. Opening into open plan kitchen/breakfast room with separate dining area.
Cloakroom White suite comprising wash hand basin with mixer tap, tiled splash back drawers beneath. Low level WC with concealed cistern. Ceramic tiled floor. Chrome towel radiator. Obscure glazed window with tiled sill to front aspect. Cupboard with fuse box and Solis photo-voltaic plant. LED down lighters.
Living Room Good size reception room. Folding aluminium frame glazed doors opening onto rear patio and garden with views towards farmland. Ceiling spot lights. Oak door into:
Kitchen/Breakfast Room Open plan with separate dining area. KITCHEN /BREAKFAST ROOM: 1½ bowl sink unit with drainer and mixer tap. Polished quartz work surfaces with similar upstand and brushed chrome splash back behind hob. Under-counter AEG double oven and grill with four ring AEG induction hob above, stainless steel hood above. Range of high and low high gloss finish cupboards and drawers with pan drawers. Integrated dishwasher. Dresser style unit with central space for American style fridge/freezer and pull-out full height larder cupboards to either side. Rustic oak breakfast bar divides kitchen and dining area. Ceramic tiled floor. Window to front aspect. LED down lighters. DINING AREA: Ceramic tiled floor. Glazed double doors open onto rear patio and garden.
FIRST FLOOR Balustrade areas overlooking stairwell. Two pendant light point. Window to front aspect. Loft hatch. Oak doors to:
Bedroom One Double bedroom. Window to rear aspect with glorious far reaching views towards farmland. Ceiling spot lights.
Bedroom Two Double bedroom. Window to front aspect. Ceiling spot lights.
Bedroom Three Small double/large single bedroom. Window to rear aspect with far reaching views. Ceiling spot lights. Shelving.
Family Bathroom (Large and beautifully appointed) White suite comprising double ended bath with mixer tap, tiled sill to end, wall mounted shower to opposite end with hand held attachments and fully tiled surround and glass screen. Contemporary wash hand basin with mixer tap, tiled splash back and electric mirror above, cupboard beneath. Low level WC. Ceramic tiled floor. Obscure glazed window with tiled sill to front aspect. Chrome towel radiator. LED down lighters. Extractor fan.
OUTSIDE The property fronts onto a village lane. Picket gate onto a sandstone path leading to front entrance porch and continues through a gate at the side into the rear garden. The front garden is laid to level lawn. Ornamental tree and shrub border. Portuguese laurel bushes and screened area for wheelie bins steel case containing LPG bottles for the central and under floor heating system.
Rear Garden Sandstone patio extends to the rear of the property with split level areas of lawn. The upper area has a circular paved terrace and hard standing, ideal for a hot tub. The garden is well enclosed by walling with trellis/hedging above and close boarded timber fencing. Curved sandstone path leads through a gate to a generous block paved parking area with space for three to four large vehicles. Door into:
Store Room/Laundry Area Substantial room constructed of timber frame clad elevations. Automatic LED light. High profile ceiling. Tiled floor. Plumbing for washing machine and room above for dryer. Shelving.
Workshop/Garden Store Part currently used as a gym. Constructed of timber frame and clad elevations on a brick plinth with pitched felt roof. Three windows to front aspect. Two windows to gable end. Lighting. Work bench.
Services Mains water and electricity. Private drainage.
Directions SP11 8FN
Council Tax Band D
Important information
This is a Freehold property.
Property Ref: 031689_STO240013
Similar Properties
Picket Piece, Andover, Hampshire SP11
4 Bedroom Semi-Detached House | Offers in region of £430,000
A modern non-estate four bedroom semi-detached house providing beautifully presented accommodation, together with a larg...
Nether Wallop, Stockbridge, Hampshire SO20
2 Bedroom Cottage | Offers in region of £425,000
An attractive spacious semi-detached period cottage quietly situated close to the village green in the heart of this pop...
High Street, Nether Wallop, Stockbridge, Hampshire, SO20
2 Bedroom Semi-Detached House | £425,000
AN ATTRACTIVE SPACIOUS SEMI-DETACHED PERIOD COTTAGE QUIETLY SITUATED CLOSE TO THE VILLAGE GREEN IN THE HEART OF THIS POP...
2 Bedroom Mews House | Offers in region of £450,000
A stunning and beautifully appointed first and second floor duplex maisonette recently completely modernised to an excep...
Little Ann Road, Little Ann, Andover, Hampshire, SP11
2 Bedroom Semi-Detached House | £450,000
A CHARMING GRADE II LISTED SEMI-DETACHED PERIOD COTTAGE SET BACK FROM THE LANE WITH PLENTY OF OFF-ROAD PARKING AND AN AT...
Winterslow, Salisbury, Wiltshire SP5
3 Bedroom Cottage | Offers in region of £460,000
A detached period cottage with beautifully presented characterful accommodation together with a long landscaped rear gar...

Evans & Partridge (Stockbridge)
Stockbridge, Hampshire, SO20 6HF
How much is your home worth?
Use our short form to request a valuation of your property.
Request a Valuation
