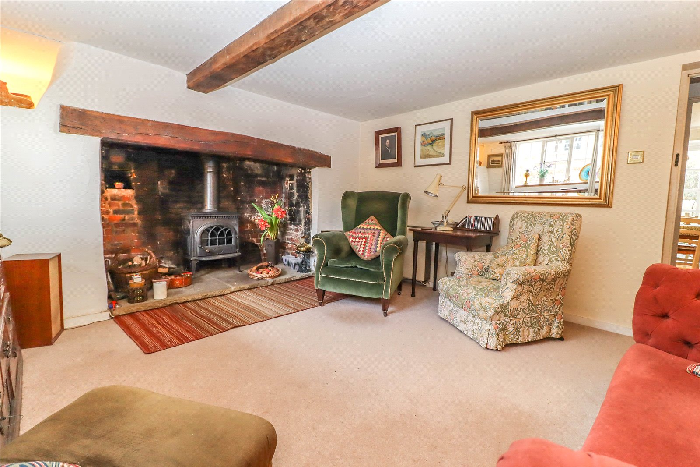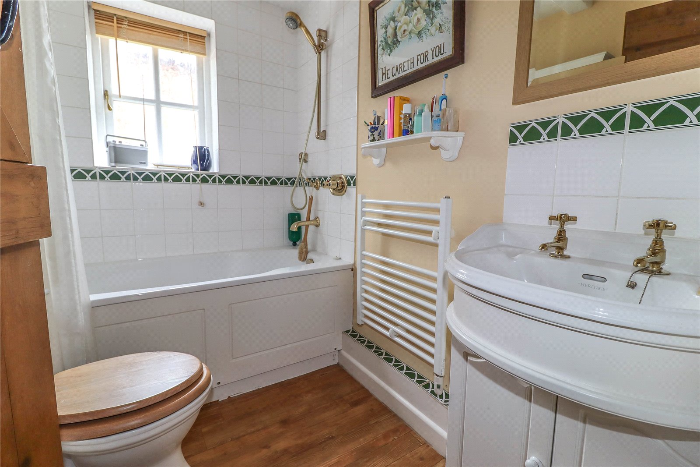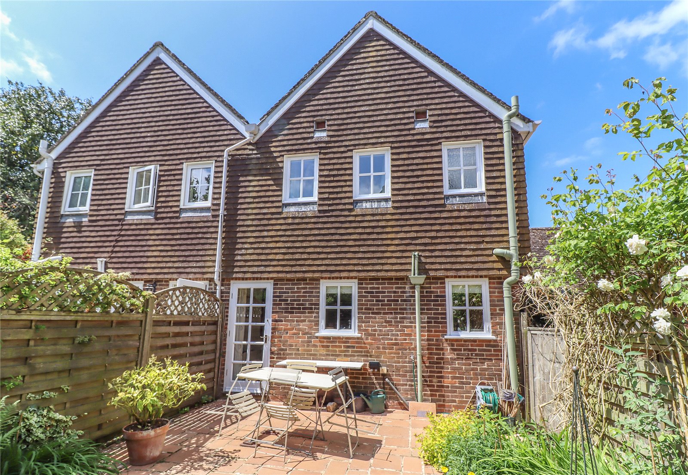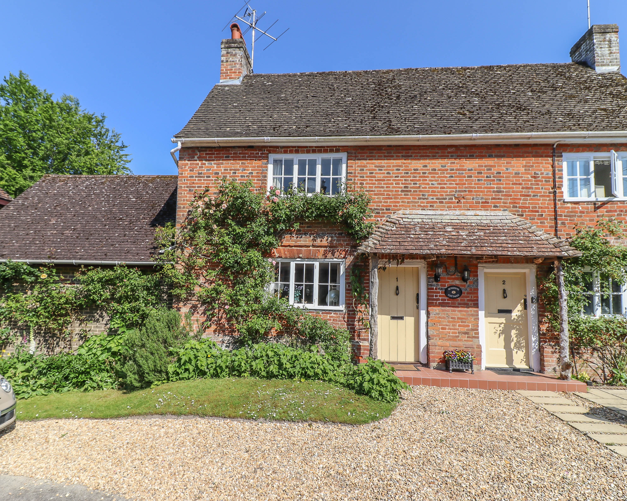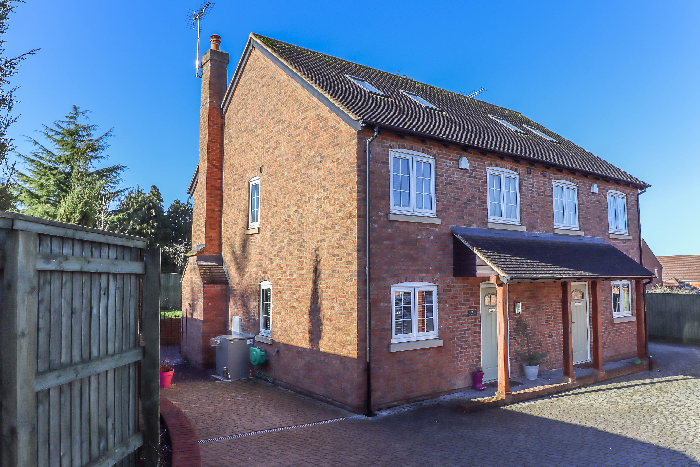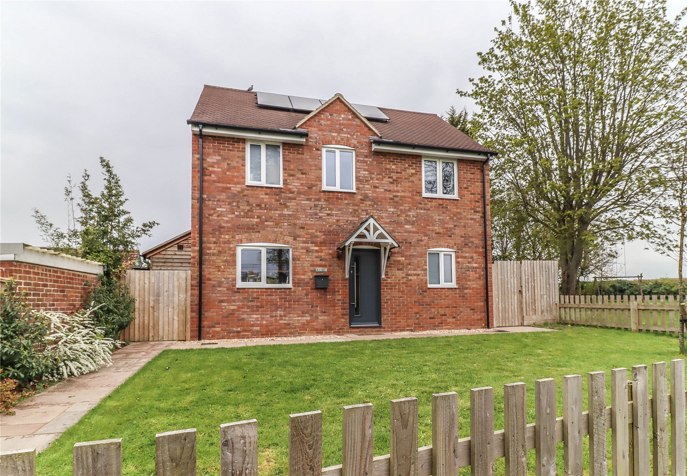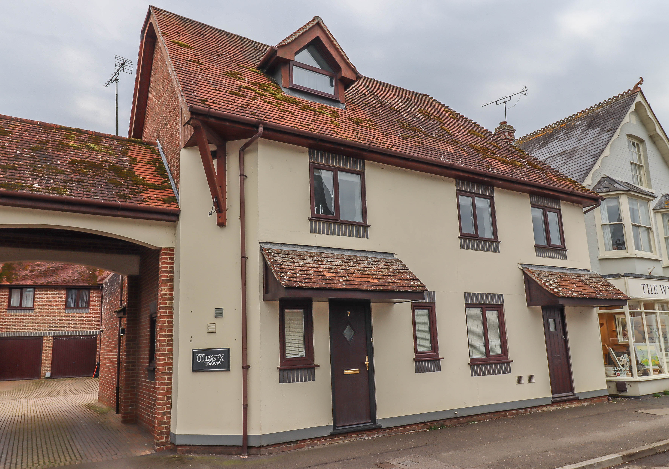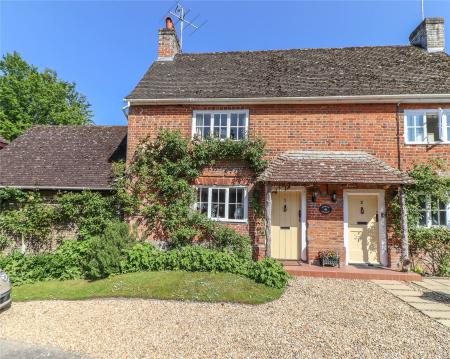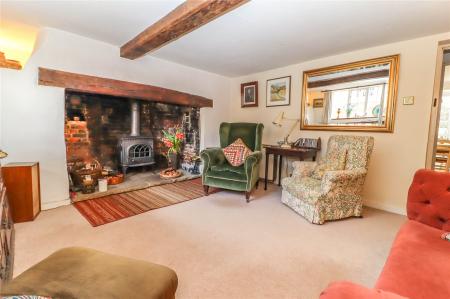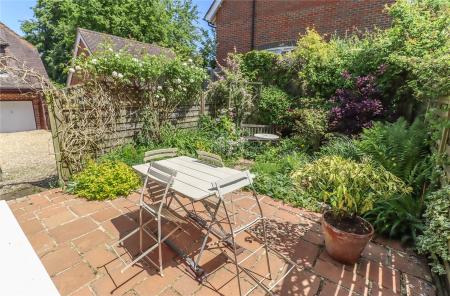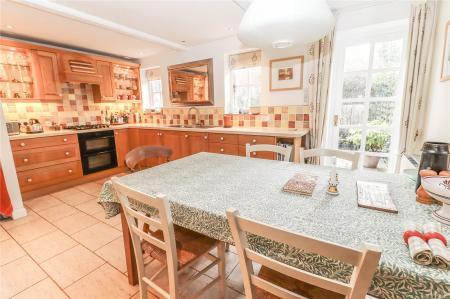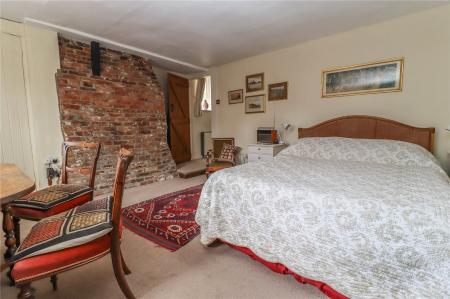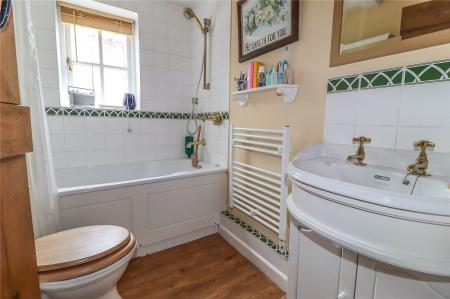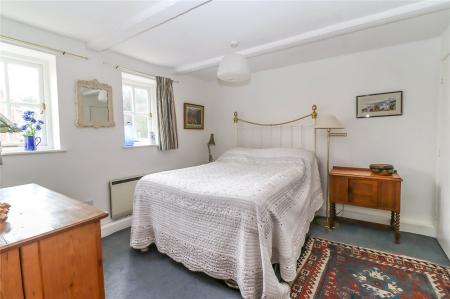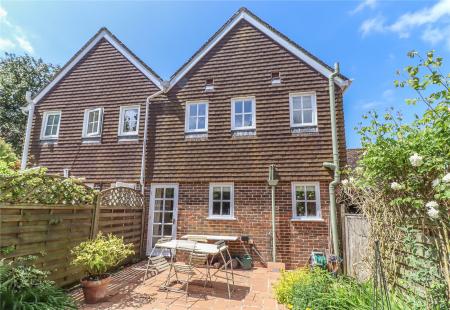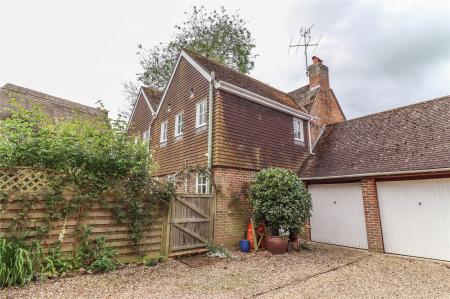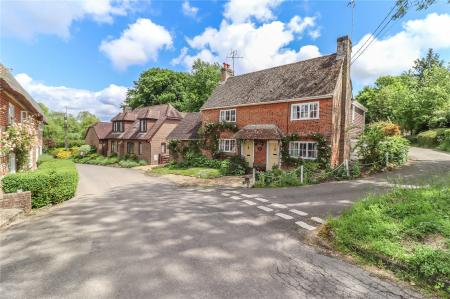- Entrance hall, cloakroom, sitting room
- Kitchen / dining room
- Two bedrooms, bathroom
- Single garage / utility / workshop
- Generous parking at front and rear of property
- Well-stocked low maintenance garden
2 Bedroom Semi-Detached House for sale in Stockbridge
A Grade II Listed semi-detached cottage constructed of brick and tile clad elevations beneath a tiled roof with an attractive Flemish bond brick façade. The original cottage (one of a pair) built in the late 1700s was sympathetically and substantially extended in the 1980s, when Nether Wallop's long established Mouland's Builders and Carpenters yard finally closed and was developed for housing. The cottage had, for many decades, been used as an 'office' and meeting place for the craftsmen employed by the firm. Some of their initials are carved into the beam in the sitting room. The accommodation comprises a sitting room featuring a beautiful inglenook fireplace with log burning stove and bread oven, open plan kitchen/dining room, rear entrance hall and cloakroom. To the first floor there are two large double bedrooms and bathroom. The rear garden is well stocked and well enclosed with a good size entertaining paved area and ornamental pond. There are two parking spaces in front of the garage which is currently fitted out as a utility room and workshop, with excellent storage space for bikes. There is also generous parking at the front and rear of the property.
Entrance Hall Outside light. Rear stable style door with obscure glazed panel leads into entrance hall with limestone effect flooring. Shelved alcove. LED spot light. Coat hooks. Step up into kitchen/dining room. Ledged and braced latched door into understairs cloakroom.
Cloakroom Exposed original brick and flint wall, part of the inner external wall of the original building. Wash hand basin with mixer tap and glass splash back. Low level WC. Limestone effect flooring.
Kitchen / Dining Room A bright and welcoming room, with space for a large dining table. Individual craftsman-built kitchen with bespoke solid oak doors and drawer fronts with hand painted Italian tiled splash back and high quality Corian style work surfaces. Franke 1½ bowl stainless steel sink with mixer tap and linen finish drainer. Glass shelves with feature lighting. Decorator oak extractor hood and cookery book storage. De Dietrich under-counter double oven with grill and LPG hob with wok ring. Integrated day fridge and slim-line dishwasher. Further oak shelving. Limestone effect flooring. Two double glazed windows with quarry tiled sills overlooking rear garden. Small paned glazed door opening onto terrace. Dimmable ceiling down lighters and individual pendant light above dining table. Exposed and painted chamfered ceiling beams. Storage heaters. Antique pine ledged and braced panel latch door into:
Inner Hall / Stairwell Modern staircase with substantial double height ceiling, rising to first floor. Two pendant light points. Antique pine ledged and braced latch door into:
Sitting Room A lovely room, full of character and history. Impressive wide inglenook fireplace housing a Jøtul cast iron log burning stove on flagstone hearth. Original brick bread oven with illuminated display recess above. Original oak beam. Casement window in keeping with listed status (craftsman built circa 2005) and oak windowsill. Wall lights. Decorative cupboard housing meter and fuse box. Wide front door opening onto garden/parking and Five Bells Lane. Rustic tiled porch with yew support posts.
FIRST FLOOR SPLIT LEVEL LANDING: Window looking over shared yard. Access to well insulated loft via hatch. Antique pine ledged and braced doors to:
Bedroom One Unusually large double bedroom. This room formed the entire upper floor of the original cottage and contains an exposed brick chimney breast. Casement window in keeping with listed status. Craftsman-built double wardrobe and storage cupboard. Pendant light point. Storage and electric heaters.
Bedroom Two Good-sized double bedroom in the more modern extension with two double glazed windows overlooking the garden and the thatched cottages on High Street. Exposed whitewashed ceiling beams. Pendant light point. Door opening into cupboard housing lagged copper cylinder with immersion heater. Excellent shelved storage for linens. Electric heater.
Bathroom White suite comprising Heritage basin with brass taps and tiled surround with cupboard beneath. Bath with brass overhead shower and mixer taps and shower curtain rail. Low-level WC. White towel radiator. Antique-style wall cupboard. Obscure glazed window overlooking rear aspect. Ceiling spot lights.
OUTSIDE The cottage fronts onto Five Bells Lane, facing 'Miss Marple's house' from the ITV series and within a stone's throw of the village green and the Wallop Brook chalk stream. A gravelled parking area provides generous space at the front of the cottage. The front garden has a well-established herbaceous border which offers year-round interest. Climbing roses make a wonderful show in summer. Entrance to the yard is accessed through a shared entrance to the left of the garage extension. (The garage on the far left is owned by 2 Sunshine Cottages). Private off-road parking. Stable door entrance to the kitchen. Wide wooden gate into rear garden with clematis arch above.
Single Garage / Utility / Workshop Built when the cottages were extended. Brick elevations beneath a tiled pitched roof. Up and over door to front. The left hand side of the area is fitted with kitchen cupboards and drawers, including a sink unit with mixer tap and drainer. Electricity and plumbing for washing machine, tumbler drier and fridge freezer. On the right, there is a custom-built raised level work surface on cast iron supports providing excellent storage space for bikes underneath. Good storage space for logs and tools.
Rear Garden A generous patio area laid with an attractive pattern of terracotta tiles opens onto a well-stocked low-maintenance planted area, with additional seating accessed by terracotta stepping stones. Wooden fencing with trellis topping supports a diversity of climbing roses and other plants. Attractive pond with fountain surrounded by moss-covered stones. Two external power points. External tap.
Services Mains water and electricity. Shared private drainage with neighbours.
Directions SO20 8EZ
Council Tax Band D
Important information
This is a Freehold property.
Property Ref: 031689_STO240011
Similar Properties
Nether Wallop, Stockbridge, Hampshire SO20
2 Bedroom Cottage | Offers in region of £425,000
An attractive spacious semi-detached period cottage quietly situated close to the village green in the heart of this pop...
Wherwell, Andover, Hampshire SP11
2 Bedroom Cottage | Offers in region of £425,000
A charming period cottage with well presented accommodation, good size rear garden and plenty of off-road parking set in...
Monxton, Andover, Hampshire, SP11
3 Bedroom Semi-Detached House | £420,000
AN EXTENDED SEMI-DETACHED FAMILY HOME WITH WELL PRESENTED ACCOMMODATION AND A SOUTHERLY FACING GARDEN(This property is s...
Picket Piece, Andover, Hampshire SP11
4 Bedroom Semi-Detached House | Offers in region of £430,000
A modern non-estate four bedroom semi-detached house providing beautifully presented accommodation, together with a larg...
Fyfield Road, Fyfield, Andover, Hampshire, SP11
3 Bedroom Detached House | £430,000
A RECENTLY BUILT INDIVIDUAL DETACHED HOUSE WITH PLENTY OF OFF-ROAD PARKING AND A WELL ENCLOSED SURROUNDING LANDSCAPED GA...
2 Bedroom Mews House | Offers in region of £450,000
A stunning and beautifully appointed first and second floor duplex maisonette recently completely modernised to an excep...

Evans & Partridge (Stockbridge)
Stockbridge, Hampshire, SO20 6HF
How much is your home worth?
Use our short form to request a valuation of your property.
Request a Valuation

