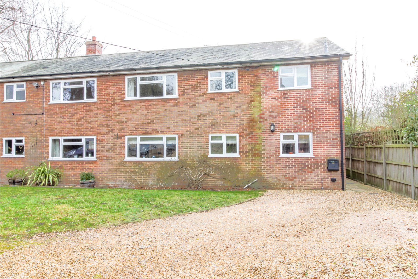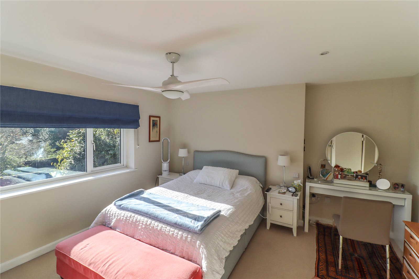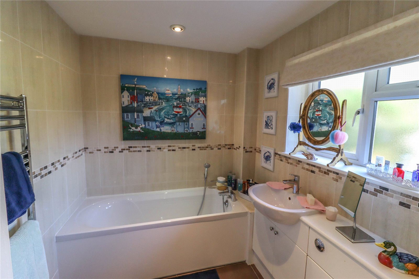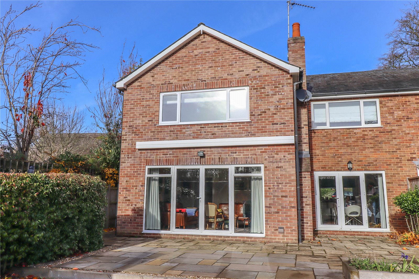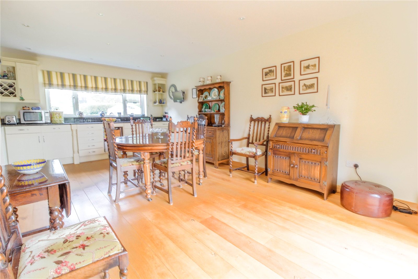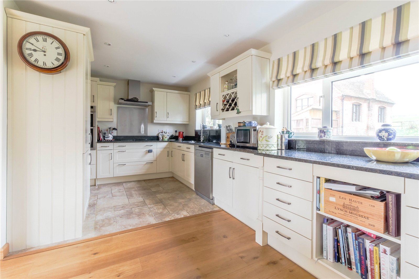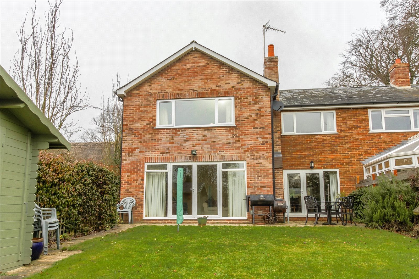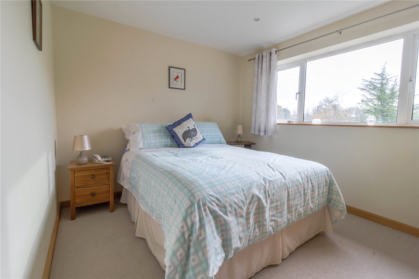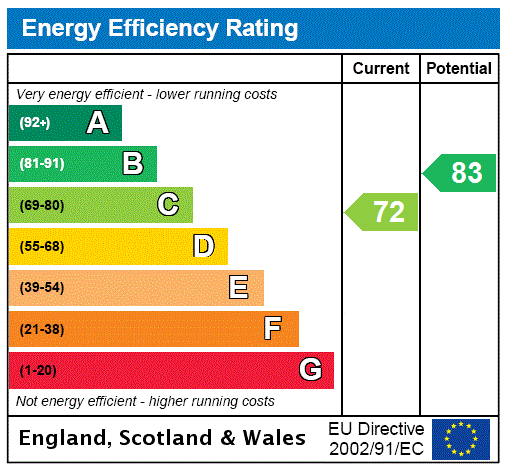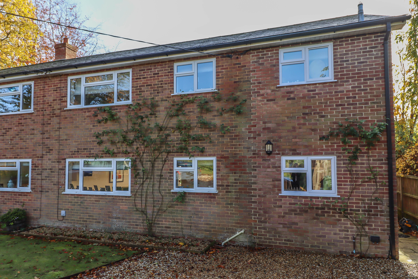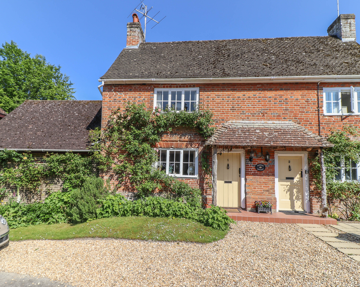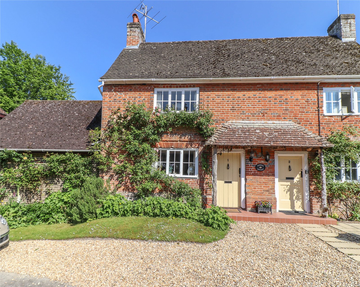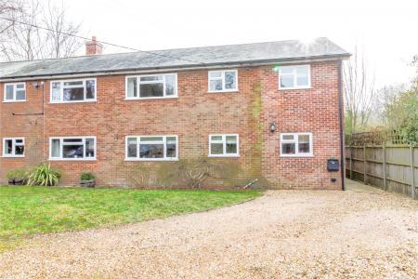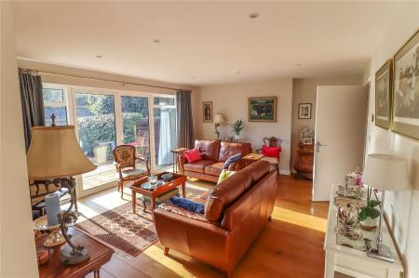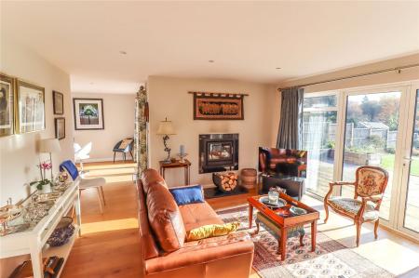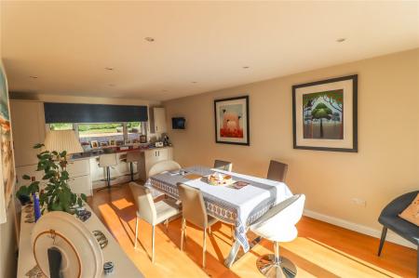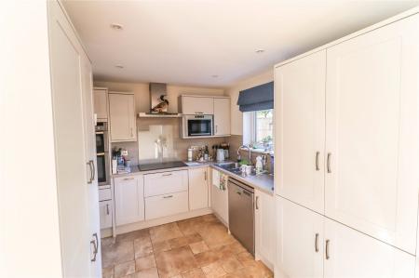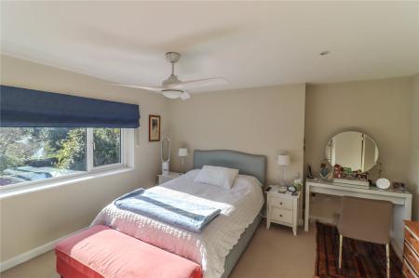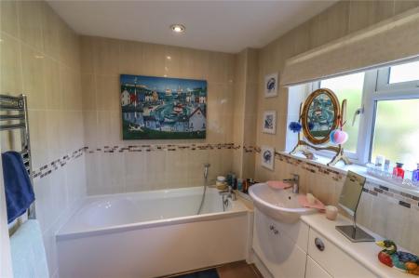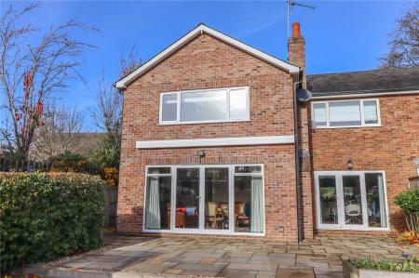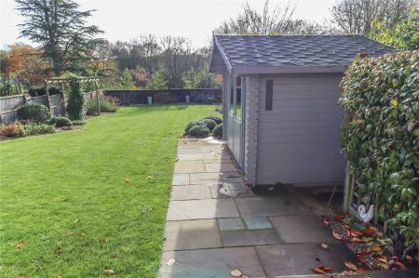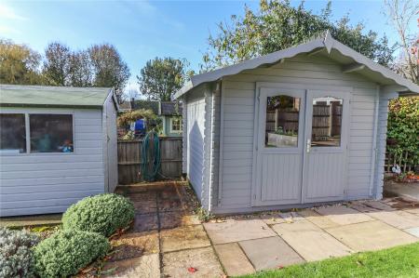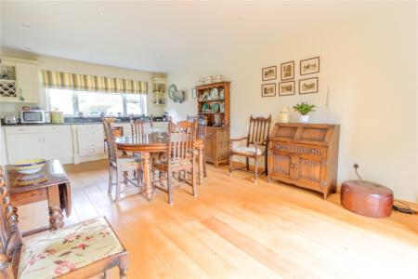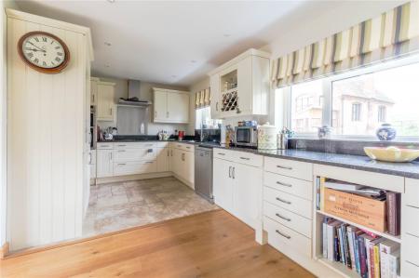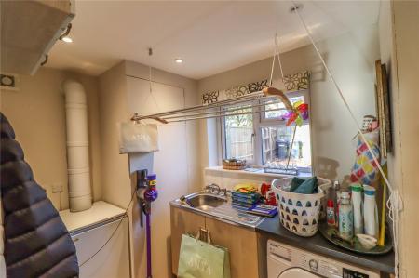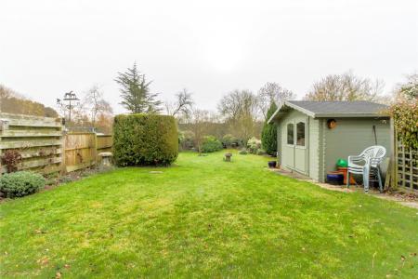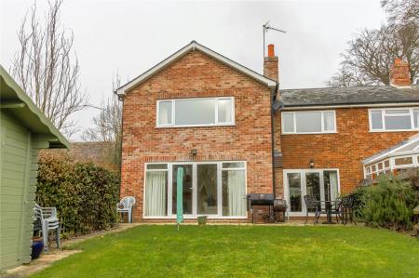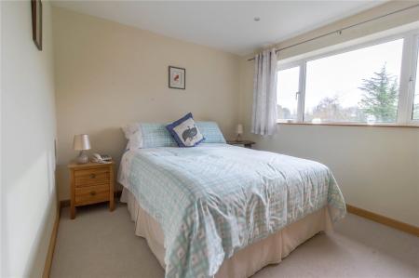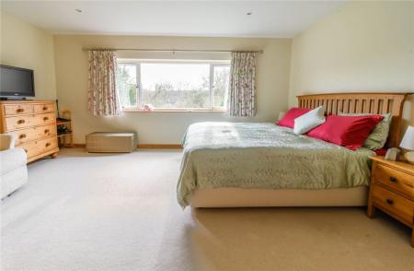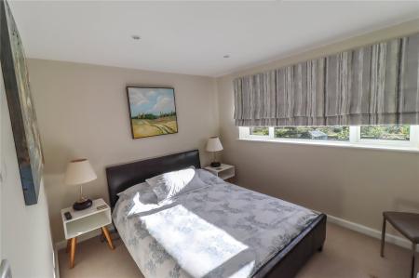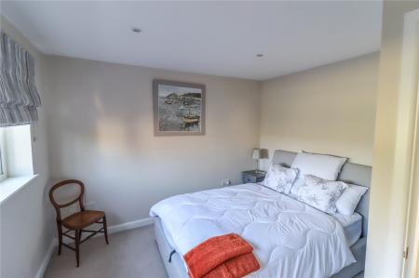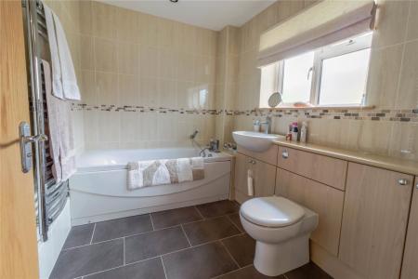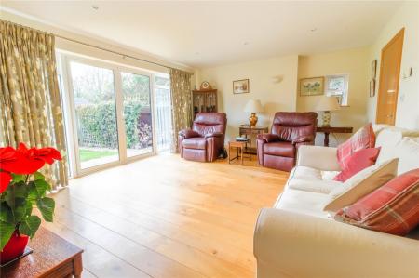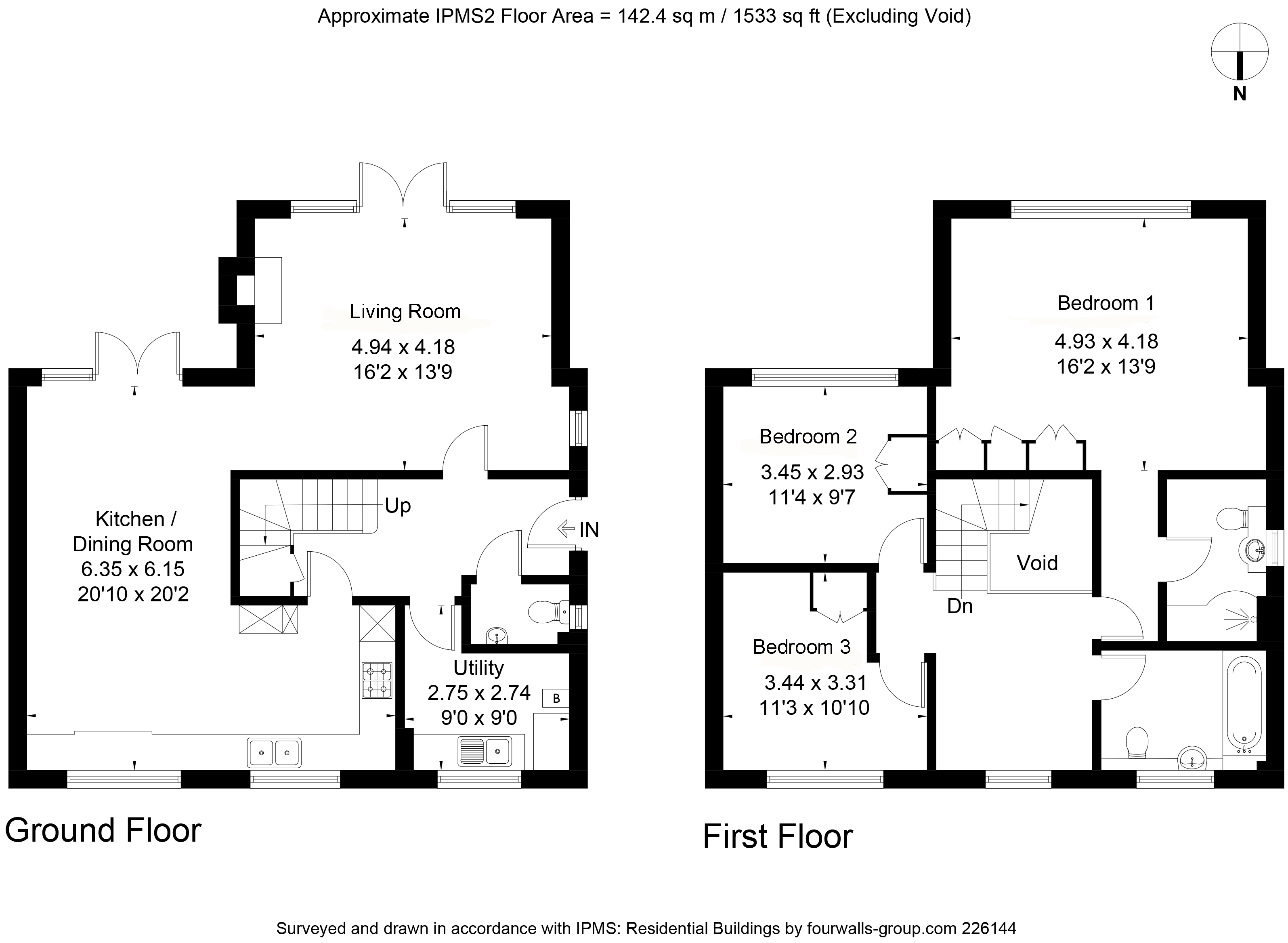- Reception hall, cloakroom, living room
- Open plan kitchen with family dining area, utility room
- Principal bedroom with en suite shower room, two further double bedrooms, family bathroom
- Parking, good sized southerly facing garden
- Agricultural occupancy restriction
3 Bedroom Semi-Detached House for sale in Hampshire
An extended semi-detached house of brick elevations beneath a slate roof with the benefit of UPVC double glazing throughout and oil fired central heating. The accommodation comprises a reception hall with cloakroom, good size living room with inset wood burning stove, open plan kitchen/dining room and separate utility. To the first floor there is a spacious landing, large principal bedroom with en suite shower room, two further bedrooms and a bathroom. Outside the property is set back from the village lane with off-road parking, the main garden extending to the rear with a southerly aspect.
Entrance Porch Covered with overhead lantern style light. UPVC part obscure glazed door leading to:
Reception Hall Ceramic tiled floor. Staircase with balustrade to side rising to first floor. Understairs cupboard. Down lighters. Doors to living room, kitchen, utility and cloakroom.
Cloakroom White suite comprising wash hand basin with mixer tap, tiled splash back and cupboard beneath. Low level WC. Ceramic tiled floor. Obscure glazed window to side aspect. Down lighters. Extractor fan.
Living Room Glazed double doors with full height glazed panels to either side leading onto patio and main garden. Inset Stovax log burning stove with granite hearth. Oak flooring. Down lighters. Opening into:
Dining Room Glazed double doors with full height glazed panel to side onto patio and rear garden. Oak flooring. Down lighters. Opening into:
Kitchen Stainless steel 1½ bowl sink unit with drainer and mixer tap. Range of high and low cupboards and drawers. Breakfast bar. Timber effect work surfaces. Integrated Neff double oven and grill. Five ring induction hob with stainless steel splash back and extractor hood above. Integrated fridge and freezer. Recess and plumbing for dishwasher. LED down lighters. Oak/ceramic tiled floor. Two windows to front aspect. Door into reception hall.
Utility Room Stainless steel sink unit with mixer tap and drainer, cupboard beneath, work surface above. Recess and plumbing for washing machine. Grant oil fired boiler. Cupboard. Coat hooks. Ceramic tiled floor. Down lighter. Fuse box. Window to front aspect.
FIRST FLOOR LANDING / STUDY AREA: Window to front aspect. Down lighters. Access to loft space via hatch. Doors to:
Principal Bedroom (Double bedroom) Hallway with door to en suite shower room. Opening into bedroom with window to rear aspect overlooking garden. Ceiling fan/light. Down lighters.
En Suite Shower Room White suite comprising wash hand basin with mixer tap, cupboard beneath. Low level WC with concealed cistern. Tiled shower area with curved glass screen. Ceramic tiled walls and floor. Down lighters (one concealing extractor fan). Obscure glazed window. Chrome towel radiator.
Bedroom Two (Double bedroom) Window to rear aspect. Down lighters.
Bedroom Three (Double bedroom) Window to front aspect. Down lighters.
Family Bathroom White suite comprising panelled bath with mixer tap/hand held shower attachment. Wash hand basin with mixer tap, cupboard beneath. Low level WC with concealed cistern, cupboard to side. Ceramic tiled floor and walls. Obscure glazed window to front aspect. Down lighters (one concealing extractor fan). Chrome towel radiator.
OUTSIDE
Front Splayed access off the village road onto a shared gravelled driveway widening in front of the house for parking, lawn to either side. Access round the side of the house into:
Rear Garden Large terrace. Raised flower border. Summerhouse. Garden shed. Gently sloping lawn with shaped herbaceous borders to either side. The garden is well enclosed on both sides by fencing with walling to the end boundary.
Services Mains water, electricity. Shared private drainage with adjoining property. Note: No household services or appliances have been tested and no guarantees can be given by Evans & Partridge.
Directions SP11 8AJ
Council Tax Band B
Important information
This is a Freehold property.
Property Ref: 031689_STO240066
Similar Properties
Monxton, Andover, Hampshire SP11
3 Bedroom Semi-Detached House | Offers in region of £420,000
An extended semi-detached family home with well presented accommodation and a southerly facing gardenThis property is s...
Ox Drove, Picket Piece, Andover, Hampshire, SP11
4 Bedroom Semi-Detached House | £410,000
A MODERN NON-ESTATE FOUR BEDROOM SEMI-DETACHED HOUSE PROVIDING BEAUTIFULLY PRESENTED ACCOMMODATION TOGETHER WITH A LARGE...
South View Terrace, Lower Link, St. Mary Bourne, Andover, SP11
2 Bedroom End of Terrace House | £400,000
A surprisingly spacious and beautifully presented two double bedroom end of terrace cottage set back from the road with...
Nether Wallop, Stockbridge, Hampshire SO20
2 Bedroom Cottage | Offers in region of £425,000
An attractive spacious semi-detached period cottage quietly situated close to the village green in the heart of this pop...
Wherwell, Andover, Hampshire SP11
2 Bedroom Cottage | Offers in region of £425,000
A charming period cottage with well presented accommodation, good size rear garden and plenty of off-road parking set in...
High Street, Nether Wallop, Stockbridge, Hampshire, SO20
2 Bedroom Semi-Detached House | £425,000
AN ATTRACTIVE SPACIOUS SEMI-DETACHED PERIOD COTTAGE QUIETLY SITUATED CLOSE TO THE VILLAGE GREEN IN THE HEART OF THIS POP...

Evans & Partridge (Stockbridge)
Stockbridge, Hampshire, SO20 6HF
How much is your home worth?
Use our short form to request a valuation of your property.
Request a Valuation
