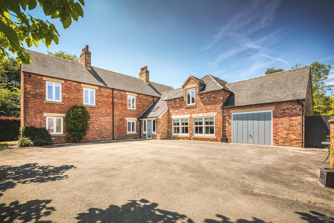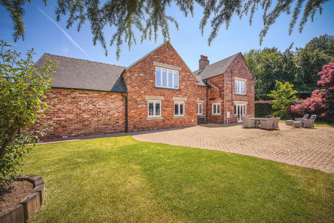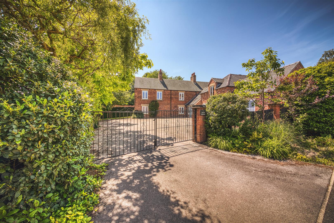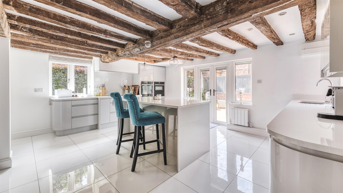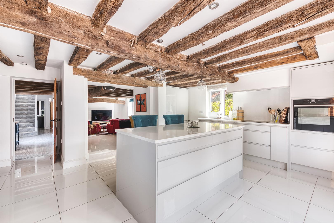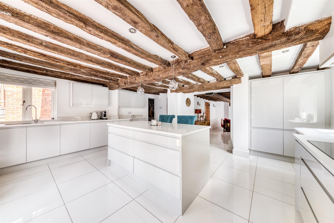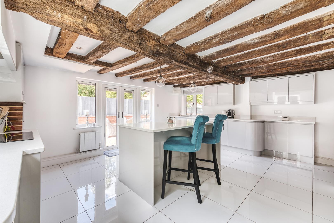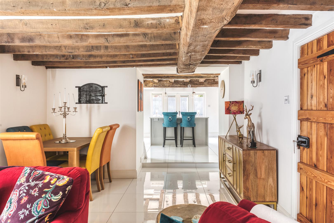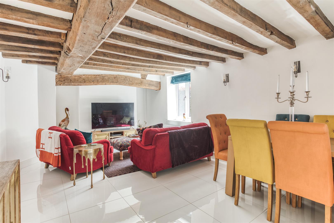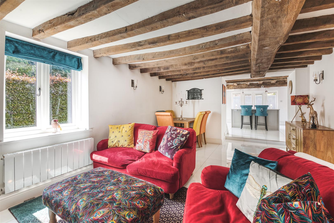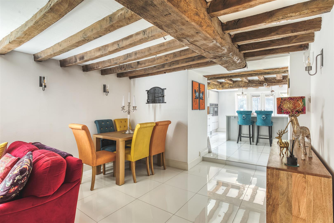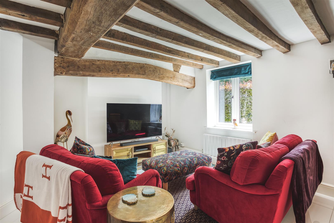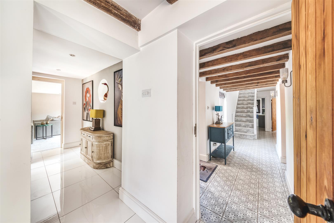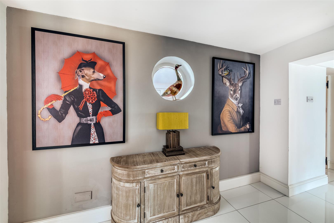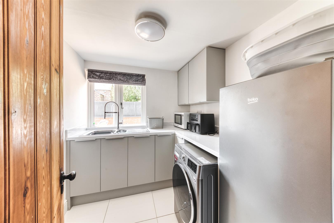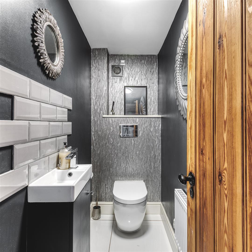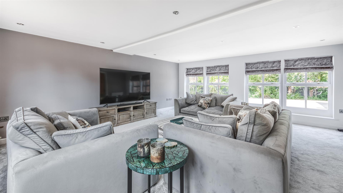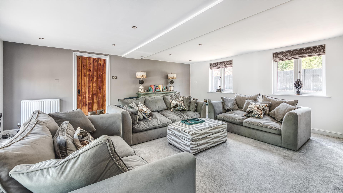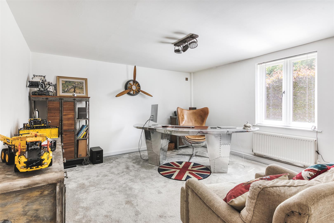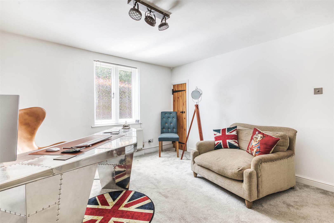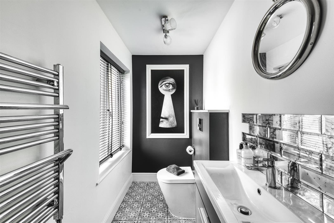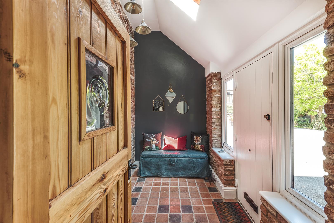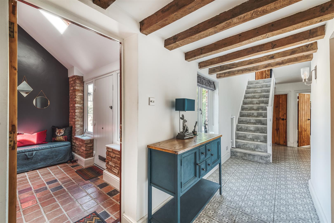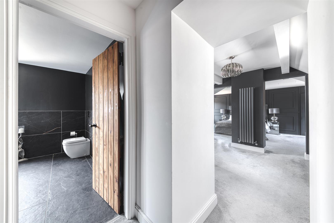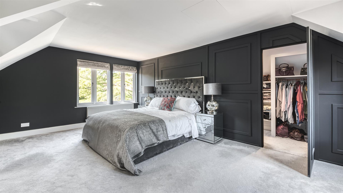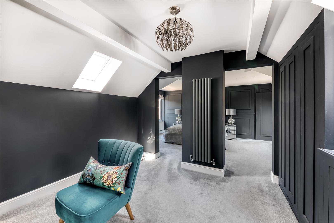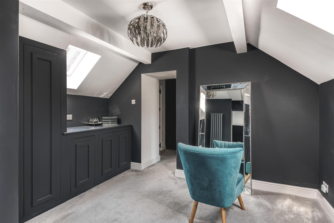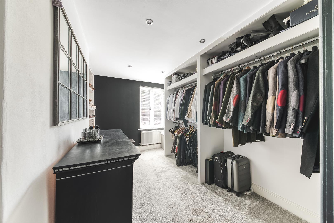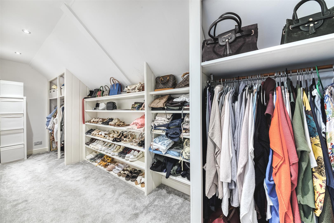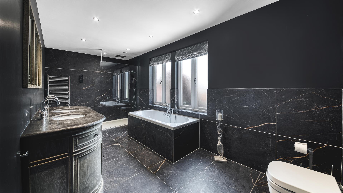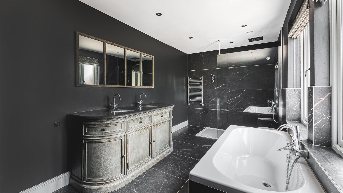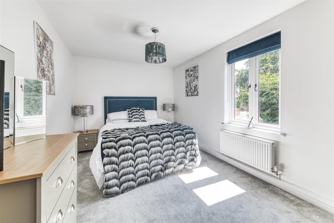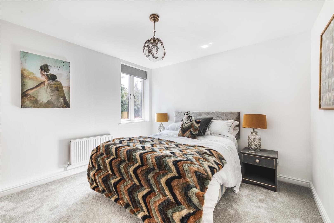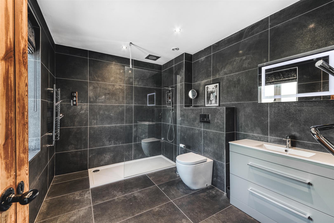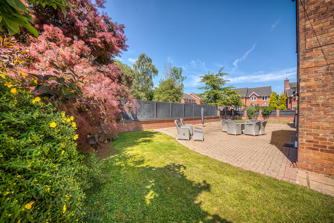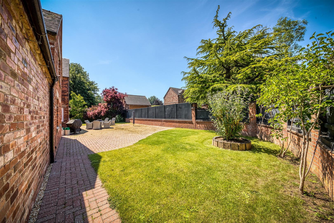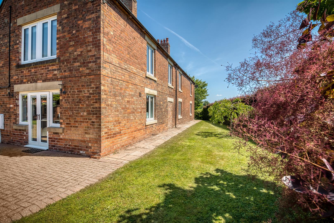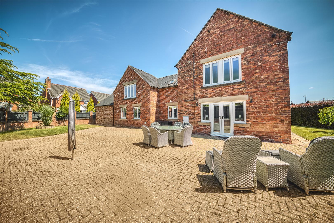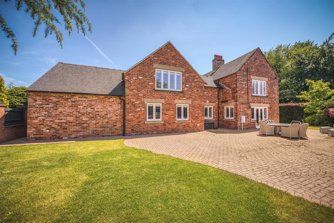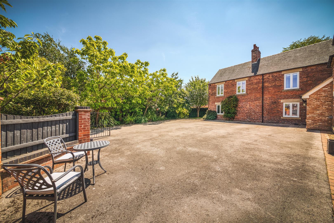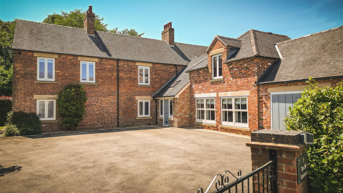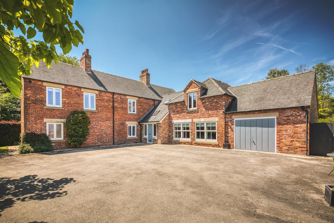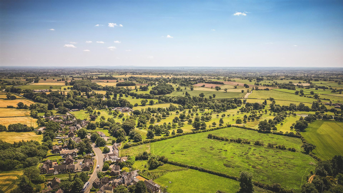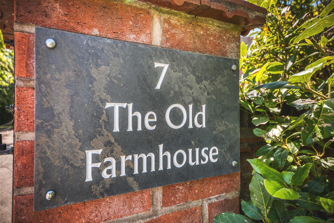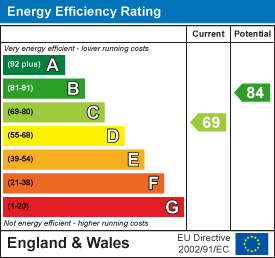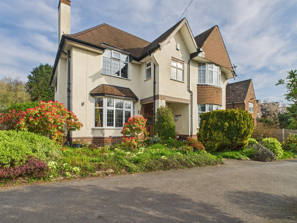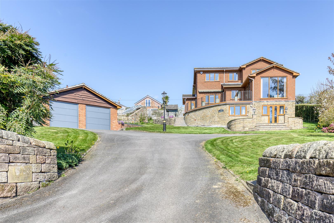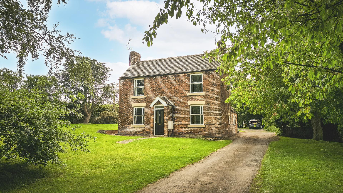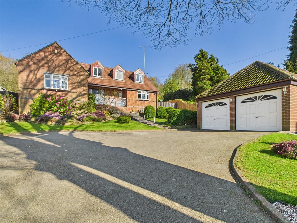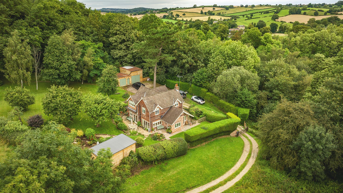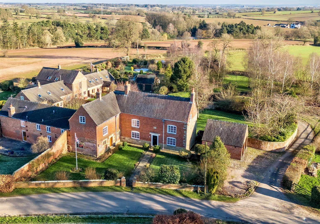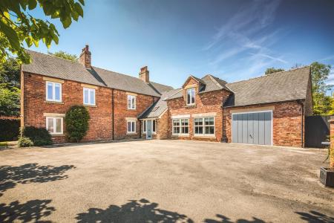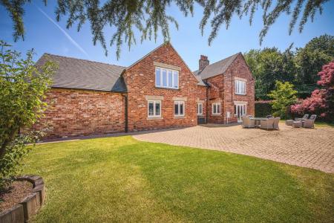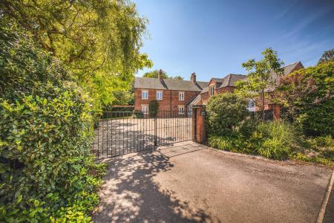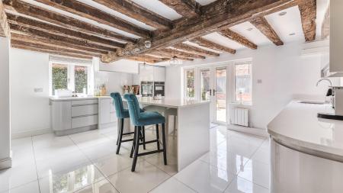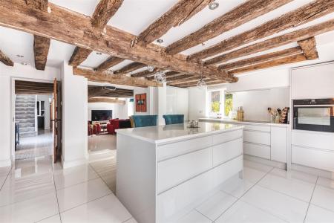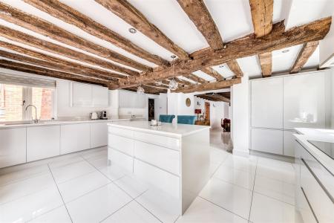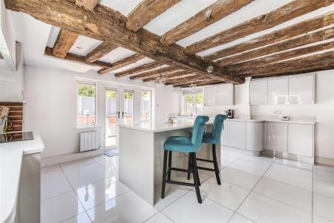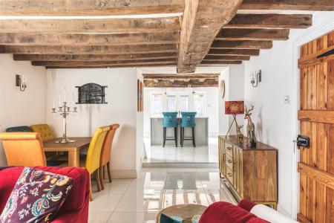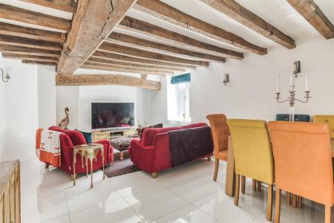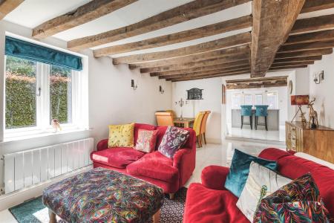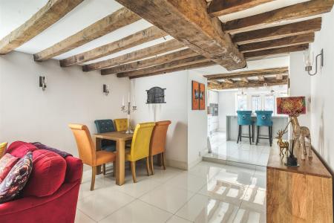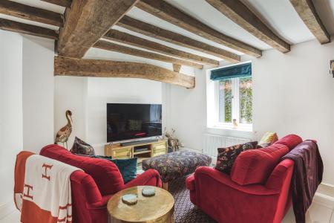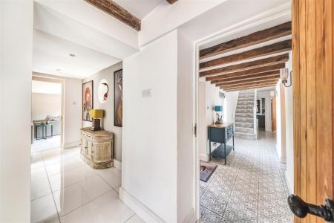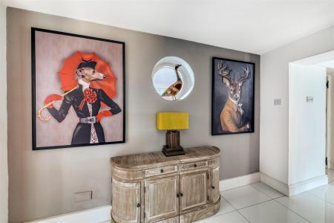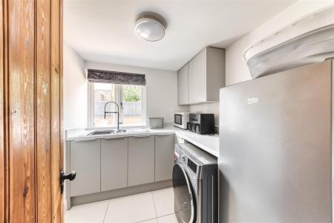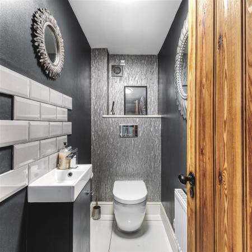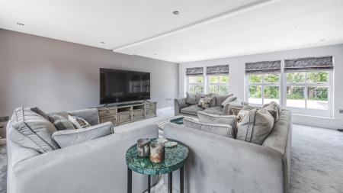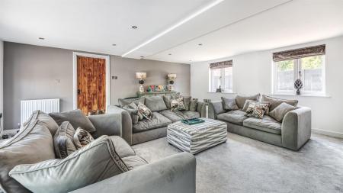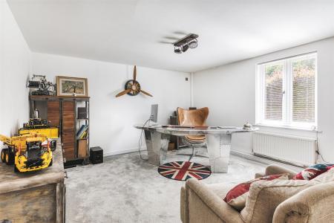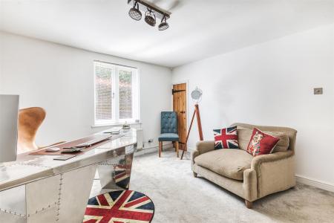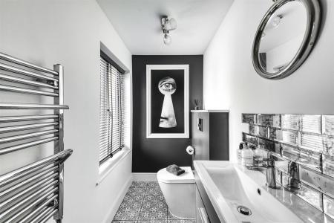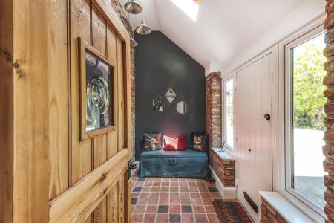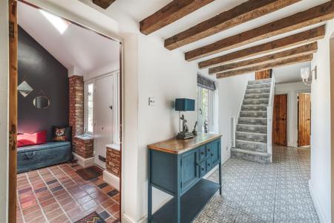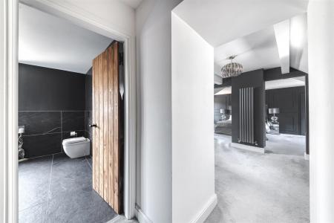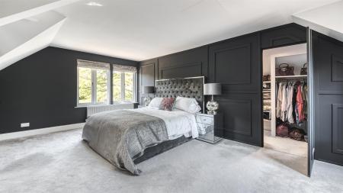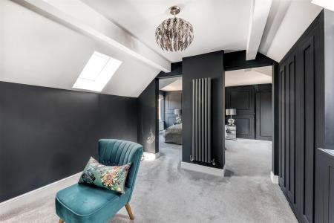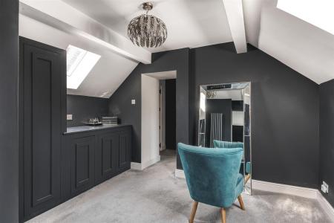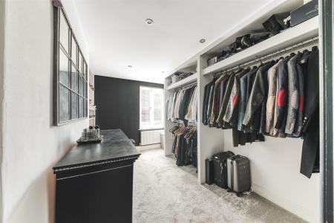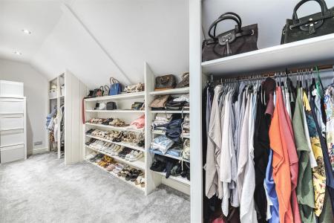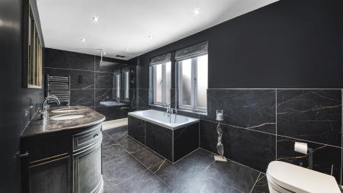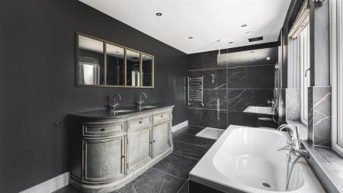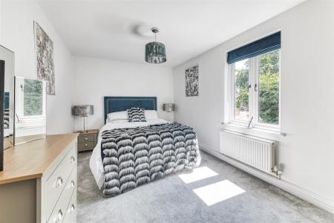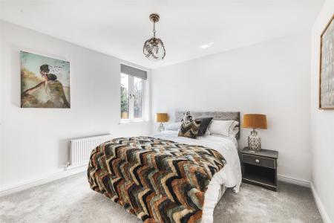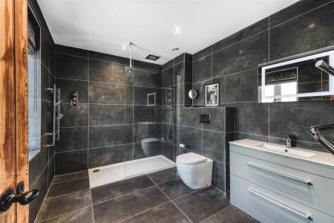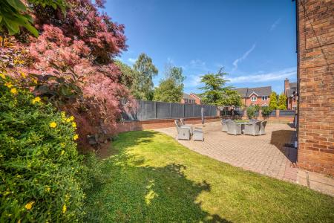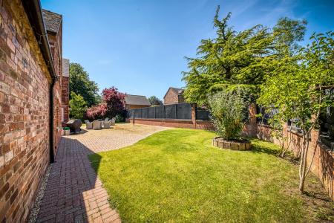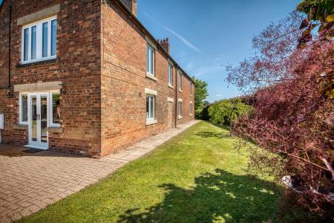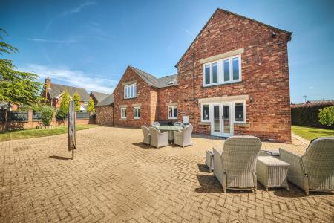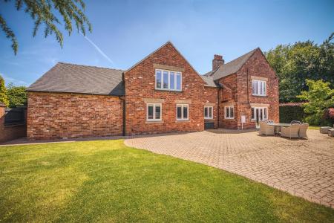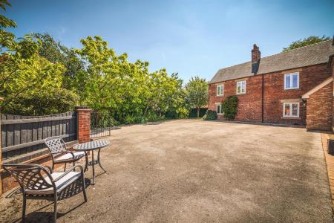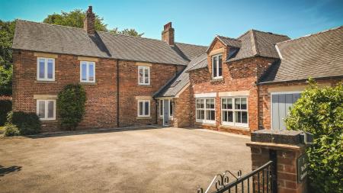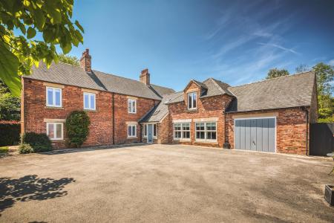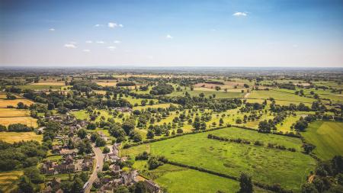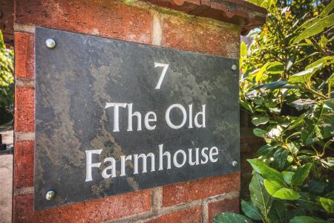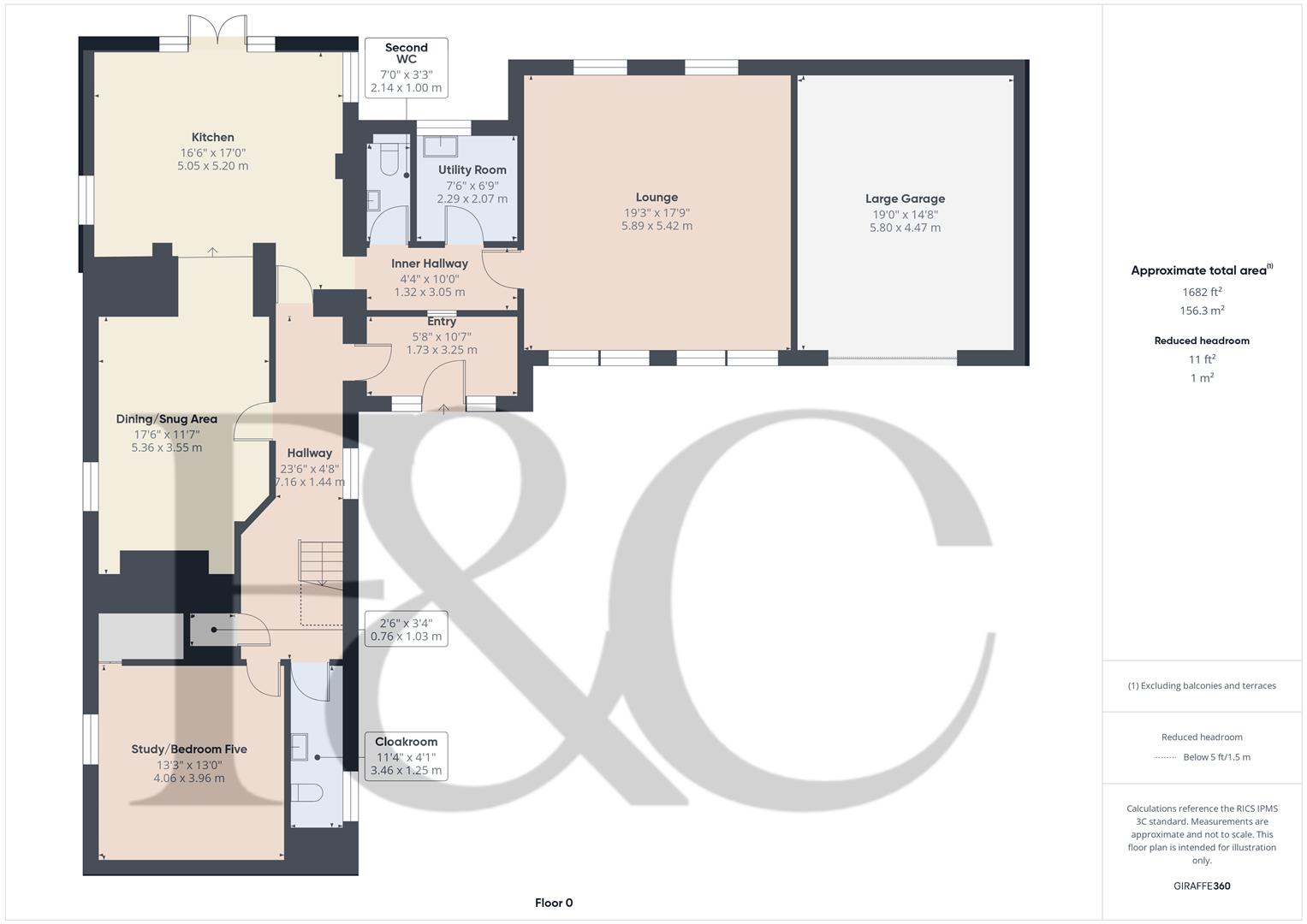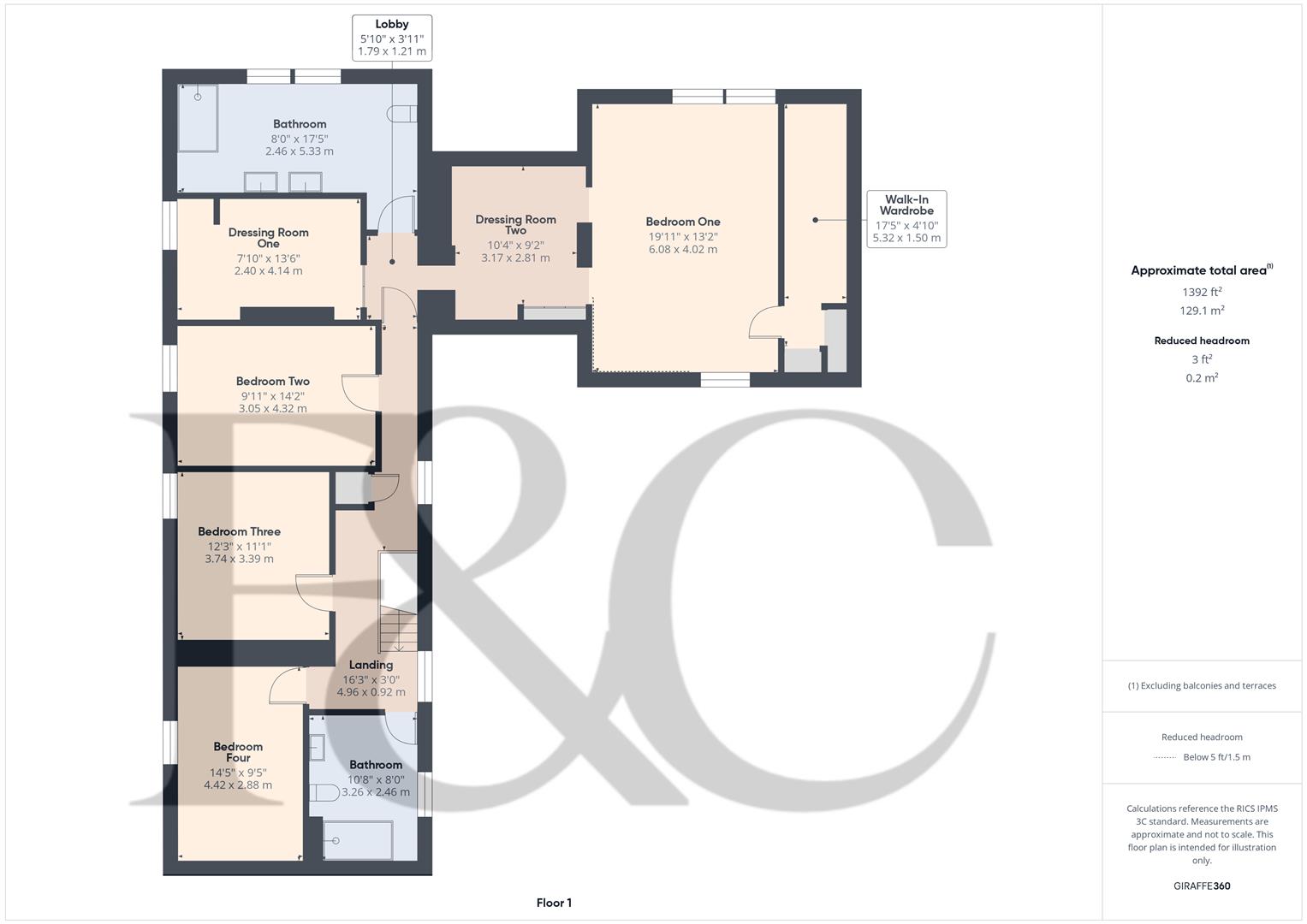- Spacious Character Detached Property
- Located in the Heart of Brailsford
- Spacious Lounge & Study/Bedroom Five
- Stunning Living Kitchen/Dining Room/Snug with Built-In Appliances
- Utility Room & Two Cloakrooms
- Four Double Bedrooms & Two Bathrooms
- Main Bedroom with Two Dressing Rooms & Walk-In Wardrobe
- Generous Sunny Garden Plot
- Large Gated Driveway for Approximately Six to Eight Vehicles
- Large Attached Garage with Electric Door
5 Bedroom Detached House for sale in Ashbourne
Skilfully extended and spacious five bedroom detached former farmhouse enjoying an attractive location within a highly popular village of Brailsford.
The Location - Derby 8 miles - Ashbourne 6 miles. Brailsford provides an excellent village store/post office, noted primary school, coffee shop, fine dining, car garage and village inn. Local private education includes Foremarke and Smallwood Manor Preparatory Schools, Repton School, Derby High School, Derby Grammar School for Boys, Trent College, Abbotsholme and Denstone College. Additional leisure facilities include golf courses at Brailsford, Ashbourne and Derby. Carsington Water provides water sports and fishing facilities and hunting is with the Meynell and South Staffs.
Accommodation -
Ground Floor -
Porch - With entrance door with side matching double glazed windows, quarry tiled flooring, exposed brick walls, double glazed Velux style window and internal pine door with inset window.
Entrance Hall - 7.16 x 1.44 (23'5" x 4'8") - With character beams to ceiling, tile flooring, staircase leading to first floor, radiator, wall light, double glazed window, built-in cupboard providing storage and internal stripped pine latch door.
Cloakroom - 3.46 x 1.25 (11'4" x 4'1") - With low level WC, fitted wash basin with chrome fitting with fitted base cupboard underneath, tile splashbacks, tile flooring, heated chrome towel rail/radiator, double glazed window with fitted blind, concealed Vaillant boiler and internal pine latch door.
Lounge - 5.89 x 5.42 (19'3" x 17'9") - With spotlights to ceiling, two radiators, two double glazed windows to rear, four double windows to front and internal pine latch door.
Study/Bedroom Five - 4.06 x 3.96 (13'3" x 12'11") - With radiator, built-in cupboard with light, double glazed window with fitted blind and internal pine latch door.
Kitchen/Dining Room/Snug -
Dining/Snug Area - 5.36 x 3.55 (17'7" x 11'7") - With tile flooring, charming character beams to ceiling, Inglenook style alcove with principal exposed character beam with chimney breast, fitted wall lights, radiator, matching tile flooring with underfloor heating, double glazed window and open space leading to kitchen area.
Kitchen Area - 5.20 x 5.05 (17'0" x 16'6") - With one and a half inset stainless steel sink unit with chrome mixer tap, wall and base fitted units with attractive matching granite worktops, built-in Neff four ring induction hob with concealed extractor hood over, built-in Neff electric fan assisted oven, built-in Neff combination microwave oven with warming plate drawer underneath, integrated Neff dishwasher, matching tile flooring with underfloor heating, two radiators, charming character beams to ceiling, two doubled windows, double glazed French doors opening onto block paved patio and rear garden with matching side double glazed windows, integrated large fridge, integrated large freezer, matching fitted kitchen island again with granite worktops and drawers underneath forming a useful bar area and open space leading into dining/snug area.
Inner Hallway - 3.05 x 1.32 (10'0" x 4'3") - With spotlight s to ceiling, matching tile flooring, radiator and internal circular window.
Utility Room - 2.29 x 2.07 (7'6" x 6'9") - With one and a half stainless steel sink unit with mixer tap, wall and fitted units with matching worktops, plumbing for automatic washing machine, space for tumble dryer, radiator, matching tile flooring, double glazed window and internal pine latch door.
Cloakroom (Second Cloakroom) - 2.14 x 1.00 (7'0" x 3'3") - With low level WC, fitted washbasin with chrome fittings and fitted base cupboard underneath, tile splashbacks, matching tile flooring, radiator, extractor fan and internal pine latch door.
First Floor Landing - 4.96 x 0.92 (16'3" x 3'0") - With attractive balustrade, two radiators, access to roof space, two double glazed windows to front and built-in storage cupboard with shelving.
Bedroom One - 6.08 x 4.02 (19'11" x 13'2") - With two radiators, double glazed window with aspect to front, two double glazed windows to rear and two open square archways leading into dressing room two and concealed door giving access to walk-in wardrobe.
Lobby - 1.79 x 1.21 (5'10" x 3'11") - With pine latch door and concealed door giving access to dressing room one.
Dressing Room One - 4.14 x 2.40 (13'6" x 7'10") - With fitted rails, shelving, radiator, spotlights to ceiling and double glazed window.
Dressing Room Two - 3.17 x 2.81 (10'4" x 9'2") - With fitted wardrobes and fitted base cupboards, radiator, two matching double glazed Velux style windows with fitted blinds and two square open archways leading into bedroom.
Walk-In Wardrobe - 5.32 x 1.50 (17'5" x 4'11") - With spotlights to ceiling, clothes rails and fitted shelving.
En-Suite Bathroom - 5.33 x 2.46 (17'5" x 8'0") - With bath with chrome fittings including chrome hand shower attachment, twin bowl inset sinks with chrome mixer tap and fitted base cupboard underneath, low level WC, walk-in double shower with chrome fittings including shower, tile splashbacks, matching tile flooring with underfloor heating, spotlights to ceiling, heated chrome towel rail/radiator, extractor fan, two double glazed windows and internal pine latch door.
Double Bedroom Two - 4.32 x 3.05 (14'2" x 10'0") - With radiator, double glazed window and internal pine latch door.
Double Bedroom Three - 3.74 x 3.39 (12'3" x 11'1") - With radiator, double glazed window and internal pine latch door.
Double Bedroom Four - 4.42 x 2.88 (14'6" x 9'5") - With radiator, double glazed window and internal pine latch door.
Family Bathroom/Shower Room - 3.26 x 2.46 (10'8" x 8'0") - With walk-in double shower with chrome fittings including shower, fitted wash basin with chrome fittings with fitted base cupboard underneath, low level WC, fully tiled walls with matching tile flooring with underfloor heating, two heated chrome towel rails/radiators, spotlights to ceiling, extractor fan, double glazed window and internal pine latch door.
Generous Garden Plot - The property enjoys a generous garden enjoying shaped lawns complemented by well-screened hedgerows, shrubs, plants, large block paved terrace/patio area providing a pleasant sitting out and entertaining space and brick retaining wall with pillars and inset fencing.
Large Driveway - A large tarmac driveway provides car standing spaces for approximately six to eight cars.
Large Garage - 5.80 x 4.47 (19'0" x 14'7") - With concrete floor, power, lighting, loft ladder leading to a useful boarded roof space and Hormann electric door.
Council Tax - E - Derbyshire Dales
Property Ref: 10877_33987659
Similar Properties
Park Lane, Allestree Park, Derby
4 Bedroom Detached House | Offers in region of £795,000
Nestled in the desirable area of Park Lane in Allestree, this attractive bay fronted detached family home offers a perfe...
The Hollies, Shireoaks, Belper, Derbyshire
4 Bedroom Detached House | Offers in region of £795,000
The Hollies - A remarkable detached family residence that offers an exceptional living experience with beautiful open vi...
Rosey Lea Farm, Denby Village, Derbyshire
3 Bedroom Detached House | Offers in region of £795,000
Located in the charming Denby Village, this delightful detached former farmhouse on Flamstead Lane offers a unique blend...
Morley Lane, Little Eaton, Derby
5 Bedroom Detached House | Offers in region of £799,950
ECCLESBOURNE SCHOOL CATCHMENT AREA - This impressive detached house on Morley Lane offers a perfect blend of space, comf...
Ash Tree Cottage, Ambergate, Belper, Derbyshire
4 Bedroom Detached House | £799,950
PRIVATE & COUNTRYSIDE - Hidden away, a beautiful detached cottage with outbuildings set in large gardens and paddock ext...
Burrows Old Hall, Brailsford, Ashbourne, Derbyshire
5 Bedroom Country House | Offers Over £800,000
Burrows Old Hall is a stunning Grade II listed country home that beautifully combines period features with modern living...

Fletcher & Company (Duffield)
Duffield, Derbyshire, DE56 4GD
How much is your home worth?
Use our short form to request a valuation of your property.
Request a Valuation
