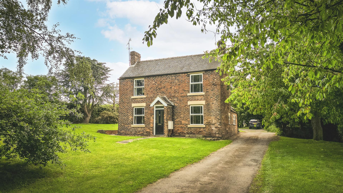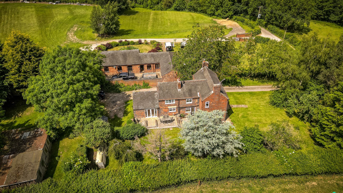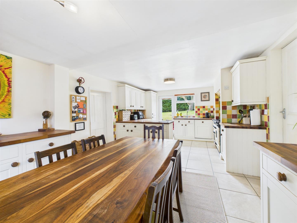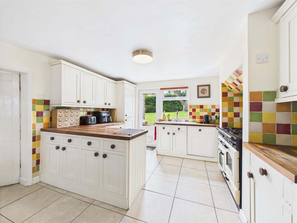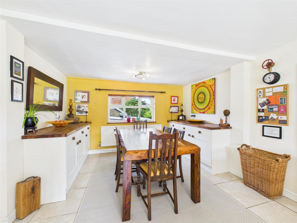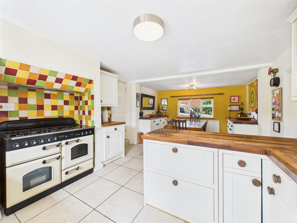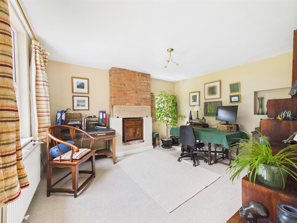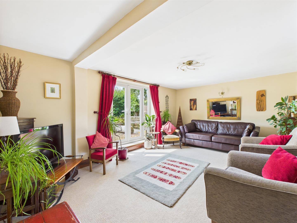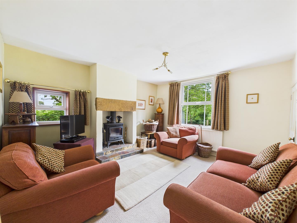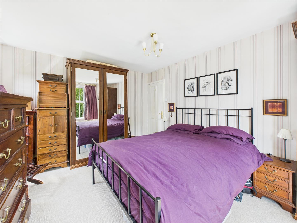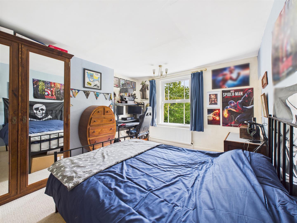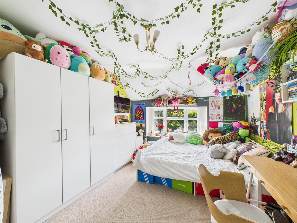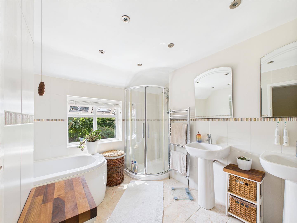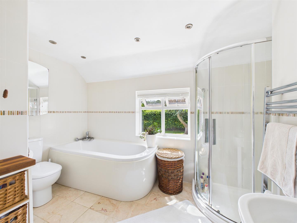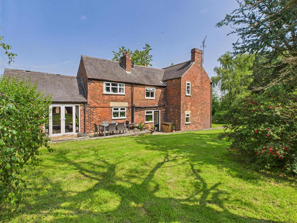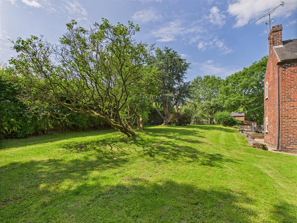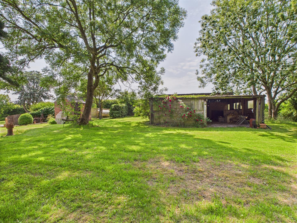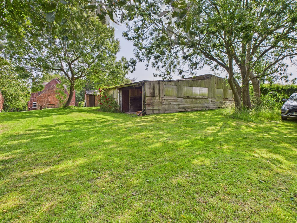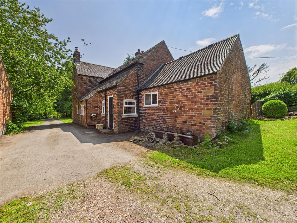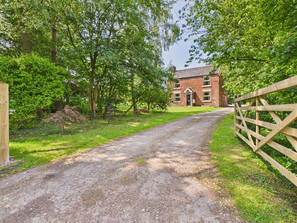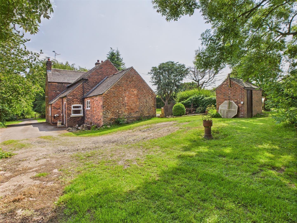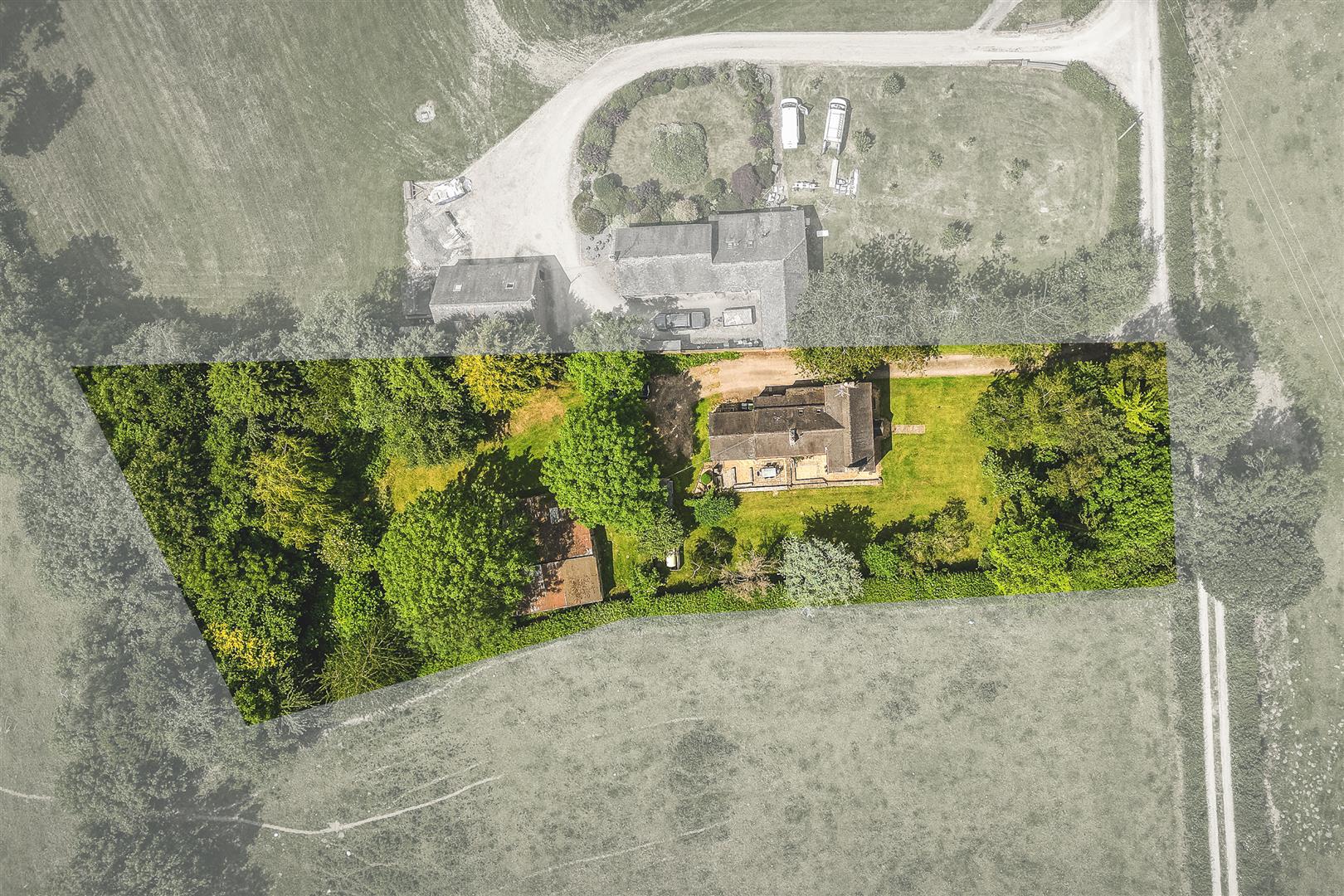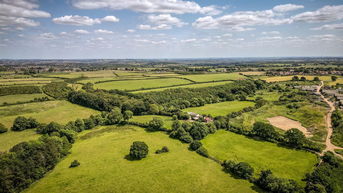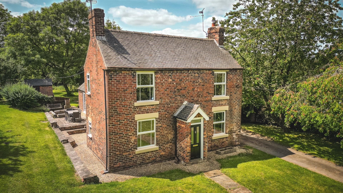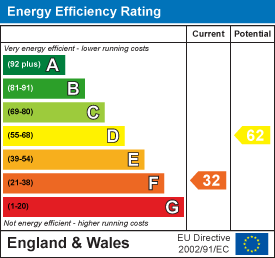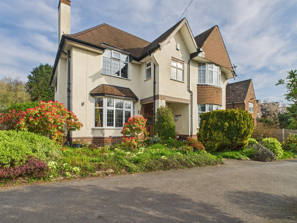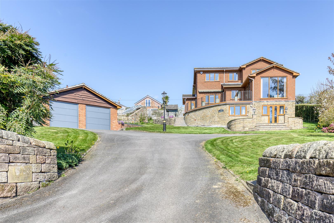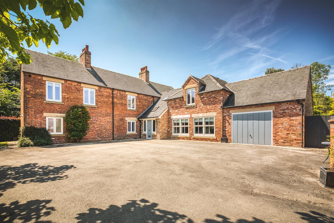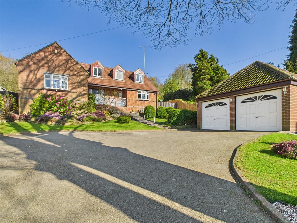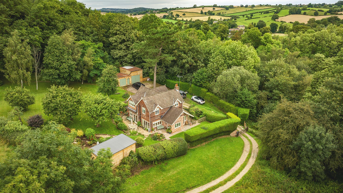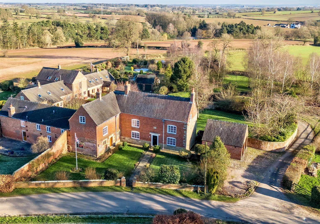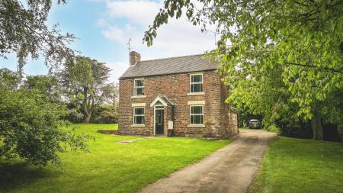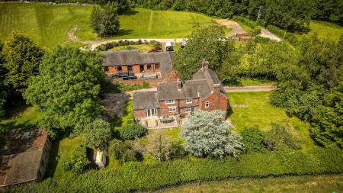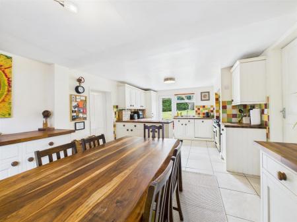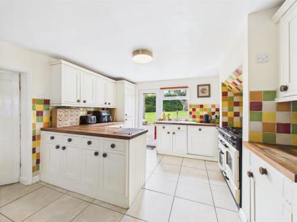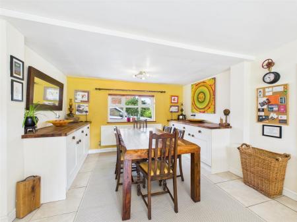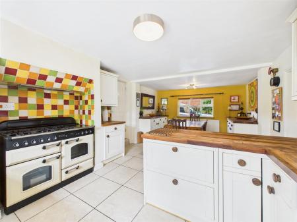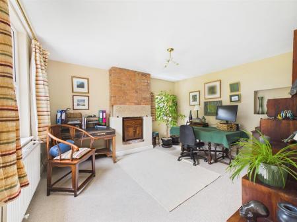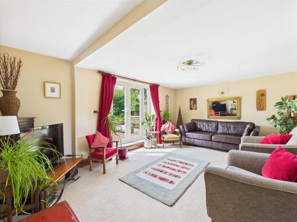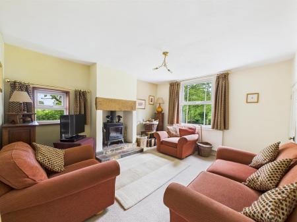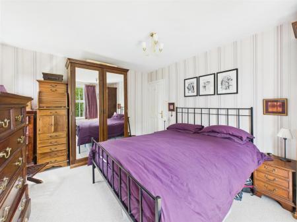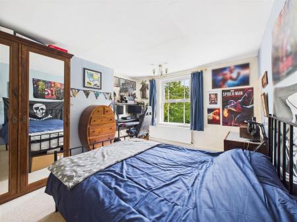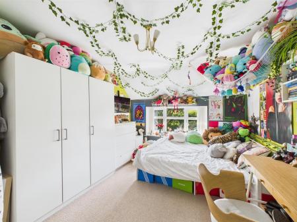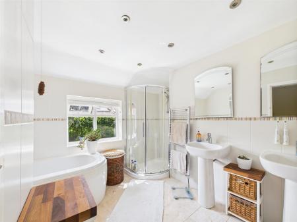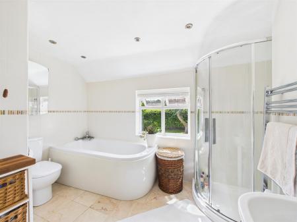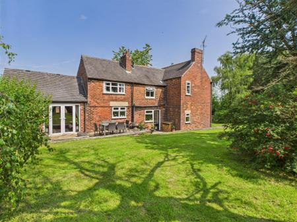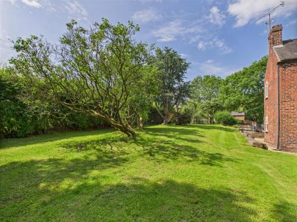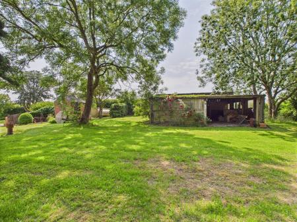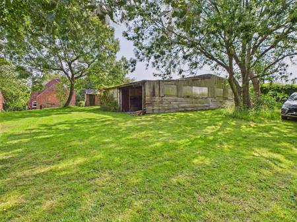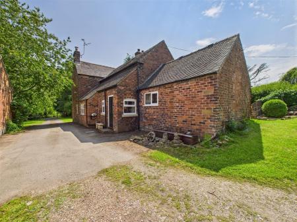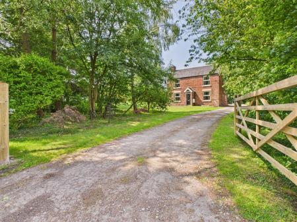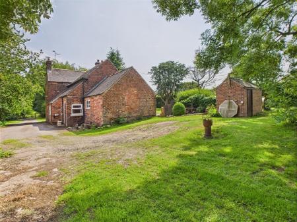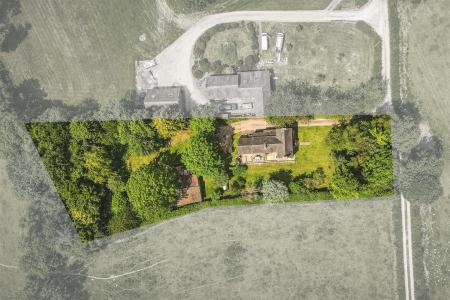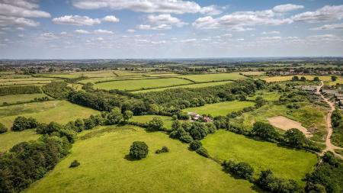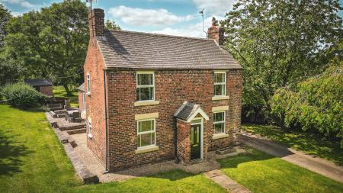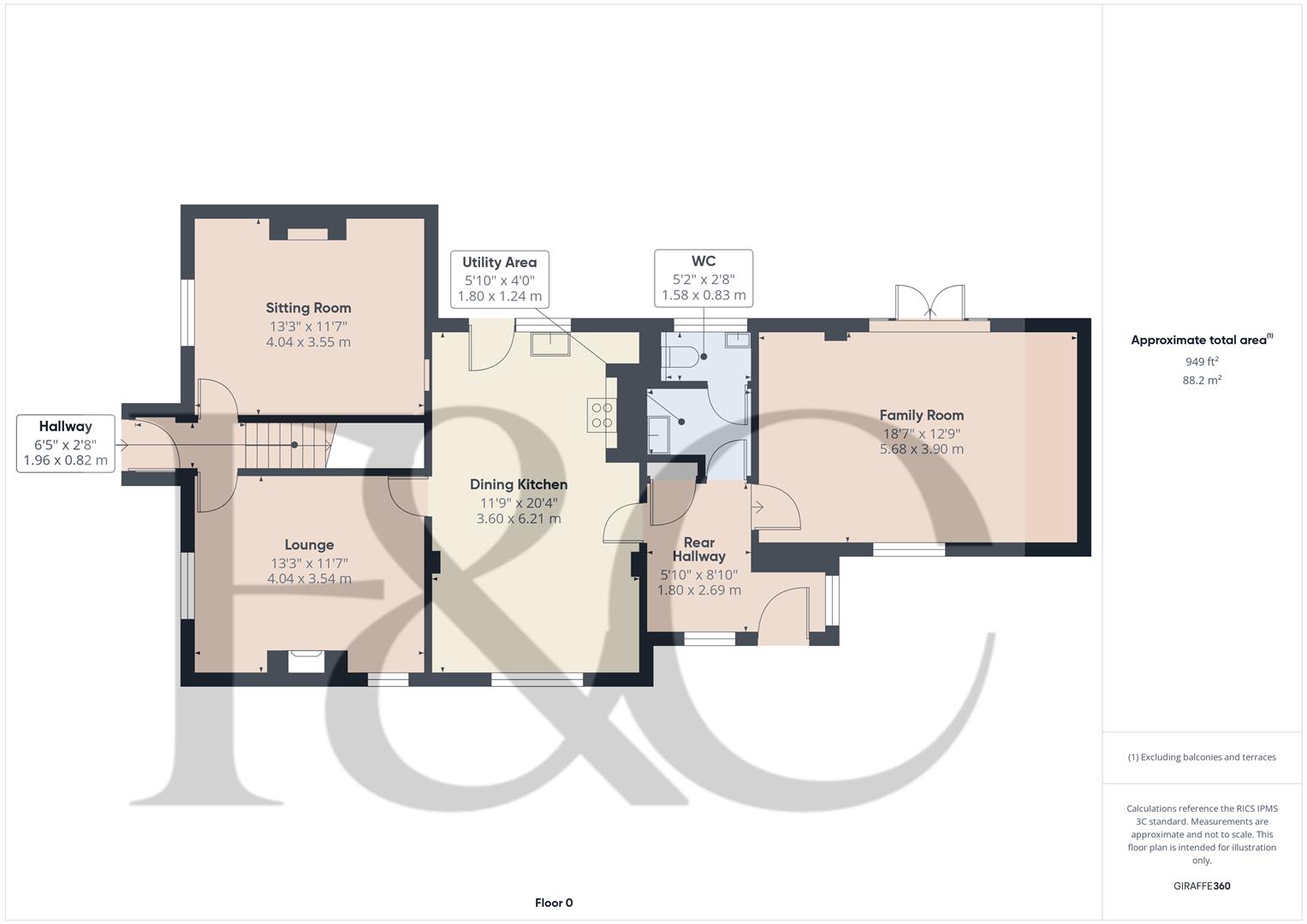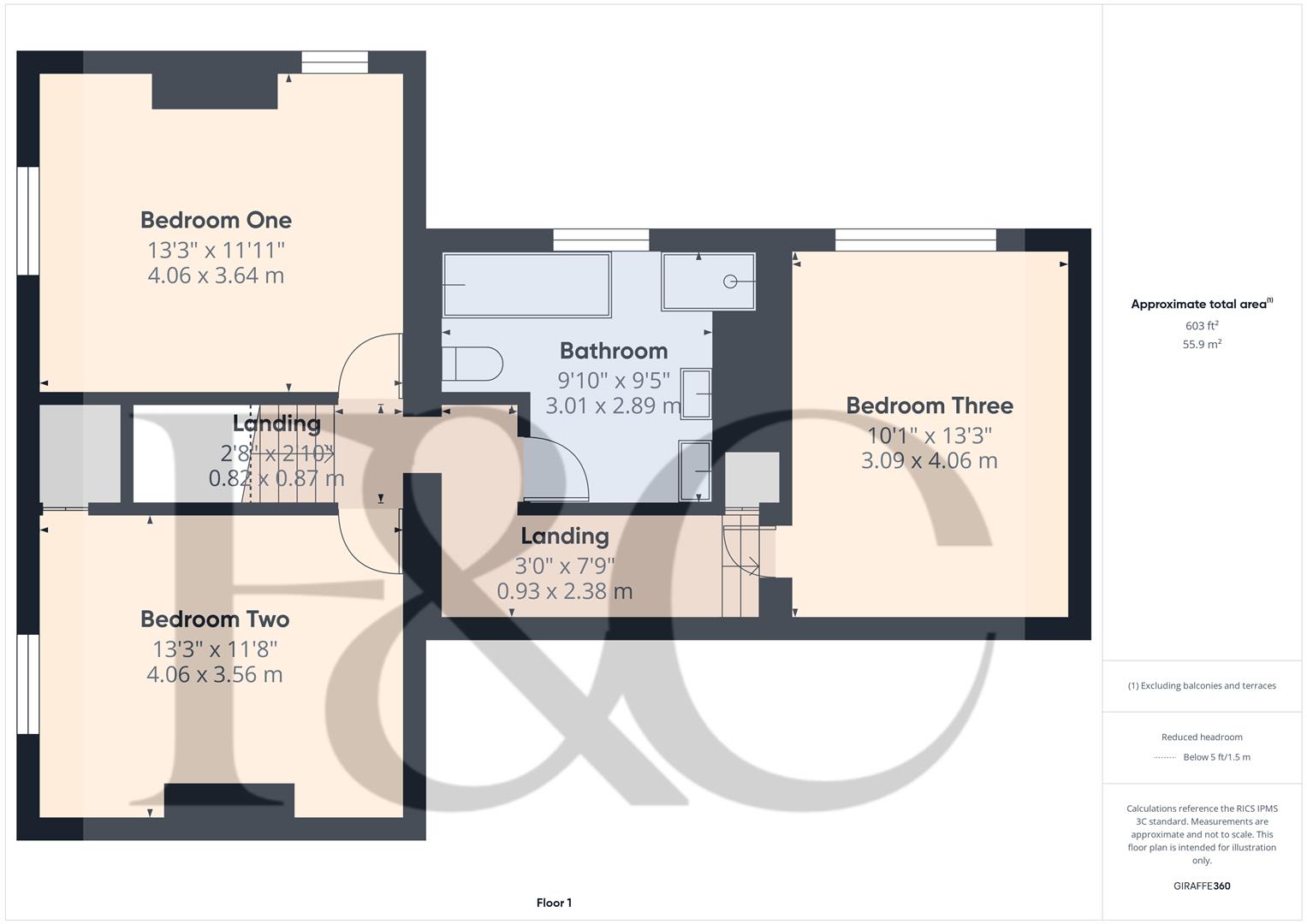- A Characterful Detached Former Farmhouse
- Extensive Plot Of Approximately One Acre
- Enviable Semi Rural Location Surrounded By Open Countryside
- Lounge And Separate Sitting Room
- Generous Farmhouse Style Dining Kitchen
- Family Room With French Doors To Gardens
- Three Double Bedrooms And Luxury Bathroom
- Large Barn, Outbuildings And Woodland Area
- **Planning Permission Granted To Extend**
- Conveniently Positioned For Access To Ripley, Belper And Connection To The A38
3 Bedroom Detached House for sale in Ripley
Located in the charming Denby Village, this delightful detached former farmhouse on Flamstead Lane offers a unique blend of rural tranquillity and modern living. Spanning an impressive 1,552 square feet, the property boasts three spacious reception rooms and a fabulous dining kitchen, perfect for both entertaining guests and enjoying quiet family evenings. With three well-proportioned bedrooms and a bathroom with five piece suite, this home provides ample space for a growing family.
The property is set on an extensive plot of approximately one acre, allowing for a generous outdoor space that is ideal for gardening, recreation, or simply soaking in the serene surroundings. The enviable semi-rural location ensures a perfect balance between countryside charm and convenient access to local amenities and connection with the local towns of Belper, Ripley and Heanor. The A38 and M1 are also within easy commute providing swift access to Derby, Nottingham and further afield.
For those with a penchant for hobbies or additional storage needs, the property features outbuildings and a large barn, offering endless possibilities for use. Furthermore, the ample parking for numerous vehicles is a rare find, making it an excellent choice for families or those who enjoy hosting gatherings.
***Please note that planning permission has been granted by Amber Valley Borough Council (Ref AVA/2024/0043) for the erection of a two storey extension, the erection of an Oak Porch and to partly clad the existing house. Details available upon request.
This home is a true gem, combining character, space, and a picturesque setting, making it an ideal choice for anyone looking to embrace a peaceful lifestyle in the heart of the countryside, yet also requiring convenience to access local towns and cities. Don't miss the opportunity to make this enchanting property your own.
The Location - Denby Village is highly sought after with a village pub, primary school, park, cricket club and is surrounded by open countryside. Conveniently positioned for easy connection with the local towns of Belper, Heanor and Ripley as well as being well placed for connection to the A38, Derby, Nottingham and the M1. The Peak District is also within a relatively short drive.
Accommodation -
Ground Floor -
Entrance Hall - 1.96 x 0.82 (6'5" x 2'8") - Having a UPVC double glazed entrance door, a central heating radiator and stairs lead off to the first floor.
Sitting Room - 4.04 x 3.55 (13'3" x 11'7") - Having a feature Inglenook fireplace with exposed brickwork and stone lintel, a double glazed window to the side, a UPVC double glazed sash style window to the front and a central heating radiator.
Lounge - 4.04 x 3.54 (13'3" x 11'7") - With a feature Inglenook fireplace with a stone lintel and slate tiled hearth housing a cast iron log burning stove. There is a central heating radiator, a UPVC double glazed window to the side and a UPVC double glazed sash style window to the front.
Dining Kitchen - 6.21 x 3.60 (20'4" x 11'9") - Comprehensively fitted with a range of hand-built timber painted base cupboards, drawers and eye level units with a wooden work surface over incorporating a porcelain sink drainer unit with mixer tap. Integrated appliances include a refrigerator, a freezer, additional tall fridge freezer, dishwasher and a dual fuel Rangemaster free standing range with electric ovens, five ring gas hob and an extractor above. Having complementary tiling to all splashback areas, a tiled floor and in the dining area a continuation of fitted base cupboards and drawers with wooden work surface over. Having a central heating radiator, UPVC double glazed windows to both sides and a UPVC double glazed door provides access to the garden.
Rear Hallway - 2.69 x 1.80 (8'9" x 5'10") - Having a tile floor, a built-in cupboard providing excellent storage space and two UPVC double glazed windows. There is a central heating radiator and a UPVC double glazed door provides access to the rear.
Utility Area - 1.80 x 1.24 (5'10" x 4'0") - Having a wooden work effect surface with inset circular stainless sink with flexible mixer tap over. Having a fitted base cupboard, plumbing for an automatic washing machine, space for a tumble dryer and a wall mounted cupboard providing storage space. There is tiled splashback and a tiled floor.
Cloakroom/Wc - 1.58 x 0.83 (5'2" x 2'8") - A door leads to cloakroom/WC having a low flush WC and a wall mounted wash handbasin with tiling to the splashback. Having a central heating radiator, a tiled floor and a UPVC double glazed window to the rear. There is a wall mounted bathroom cabinet with mirrored front.
Family Room - 5.68 x 3.90 (18'7" x 12'9") - With three central heating radiators, a UPVC double glazed window to the side and UPVC double glazed French doors with corresponding full height windows to either side provide access to and views of the garden.
First Floor -
Landing - 2.38 x 0.93 x 0.87 x 0.82 (7'9" x 3'0" x 2'10" x 2 - Appointed with a range of fitted cupboards which provide excellent storage and shelving and an additional cupboard housing the combination boiler. Having double glazed skylight windows and access is provided to the roof space.
Bedroom One - 4.06 x 3.64 (13'3" x 11'11") - With a central heating radiator and double aspect UPVC double glazed windows.
Bedroom Two - 4.06 x 3.56 (13'3" x 11'8") - Having a central heating radiator, a UPVC double glazed window to the front elevation and an over stairs cupboard which provides excellent hanging and storage space.
Bedroom Three - 4.06 x 3.09 (13'3" x 10'1") - Having a central heating radiator and a UPVC double glazed window to the side elevation.
Bathroom - 3.01 x 2.89 (9'10" x 9'5") - Appointed with a modern five piece suite comprising a double walk-in shower cubicle with sliding glass shower doors and mains fed shower, a bath with hand held shower attachment over, twin pedestal wash handbasins and a low flush WC. There is tiling to the walls and shower enclosure, a wall mounted chrome heated towel rail, additional radiator, inset spotlighting to the ceiling, twin heated glass mirrors and a tiled floor. Having a wall mounted bathroom cabinet and a UPVC double glazed window.
Outside - The property is nicely set back from the road and is approached via a five bar gate leading to an extensive driveway providing parking for numerous vehicles and leading to the side and rear of the house. The house sits on a plot of approximately one acre and there are lawned gardens to the front, side and rear. In addition there are brick built outbuildings and a large barn with internal workshops and stores. To the far end of the plot is a delightful copse/woodland area to the rear which has been encouraged to grow naturally for local wildlife.
Barn -
Aerial View -
Council Tax Band E -
Planning Permission - Planning Permission has been granted by Amber Valley Borough Council (Ref AVA/2024/0043) for the erection of a two storey extension to the side and the erection of an Oak porch to front and side elevation together with permission to partly clad the existing house. Documents are available upon request.
Property Ref: 10877_34049397
Similar Properties
Park Lane, Allestree Park, Derby
4 Bedroom Detached House | Offers in region of £795,000
Nestled in the desirable area of Park Lane in Allestree, this attractive bay fronted detached family home offers a perfe...
The Hollies, Shireoaks, Belper, Derbyshire
4 Bedroom Detached House | Offers in region of £795,000
The Hollies - A remarkable detached family residence that offers an exceptional living experience with beautiful open vi...
Corner Farm, Luke Lane, Brailsford, Ashbourne
5 Bedroom Detached House | Offers in region of £795,000
Skilfully extended and spacious five bedroom detached former farmhouse enjoying an attractive location within a highly p...
Morley Lane, Little Eaton, Derby
5 Bedroom Detached House | Offers in region of £799,950
ECCLESBOURNE SCHOOL CATCHMENT AREA - This impressive detached house on Morley Lane offers a perfect blend of space, comf...
Ash Tree Cottage, Ambergate, Belper, Derbyshire
4 Bedroom Detached House | £799,950
PRIVATE & COUNTRYSIDE - Hidden away, a beautiful detached cottage with outbuildings set in large gardens and paddock ext...
Burrows Old Hall, Brailsford, Ashbourne, Derbyshire
5 Bedroom Country House | Offers Over £800,000
Burrows Old Hall is a stunning Grade II listed country home that beautifully combines period features with modern living...

Fletcher & Company (Duffield)
Duffield, Derbyshire, DE56 4GD
How much is your home worth?
Use our short form to request a valuation of your property.
Request a Valuation
