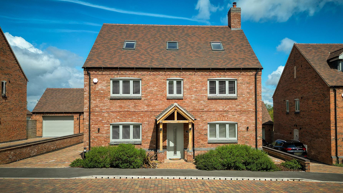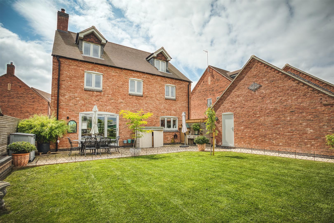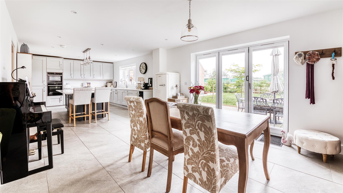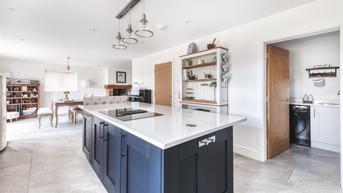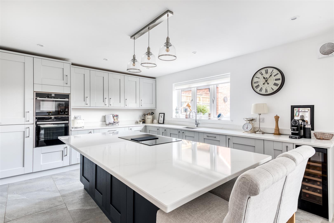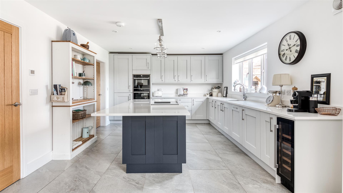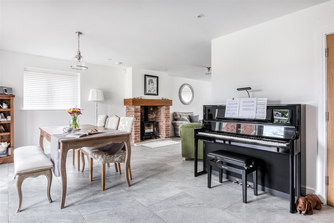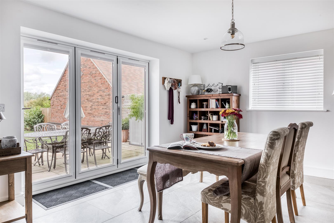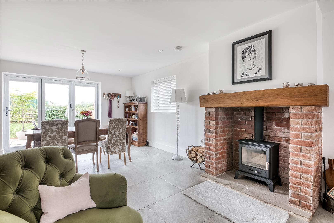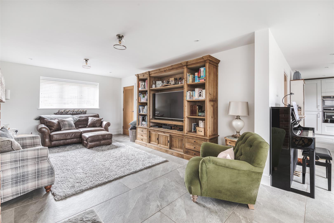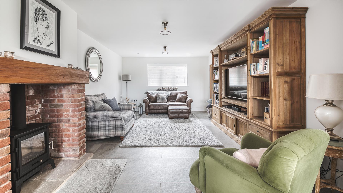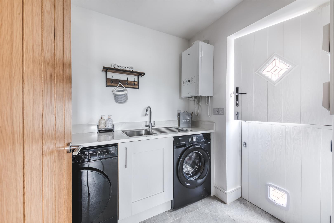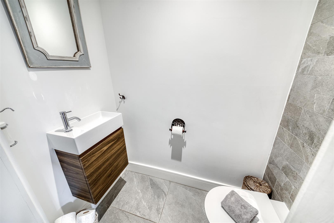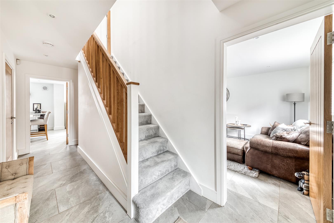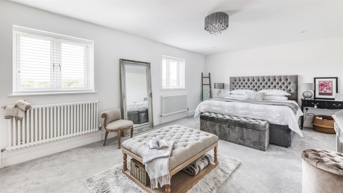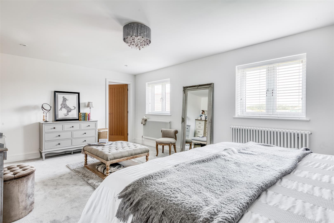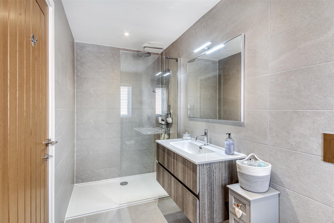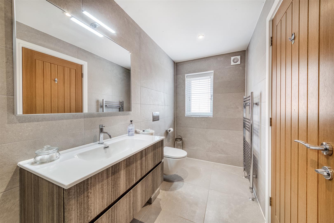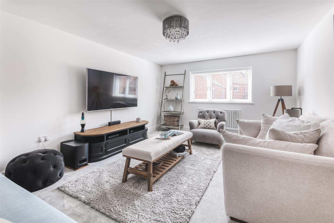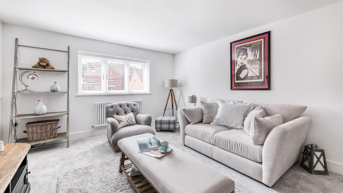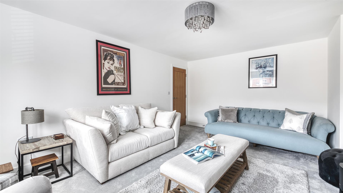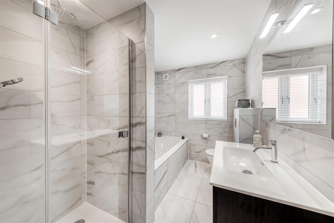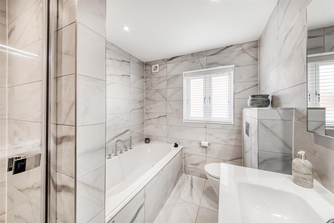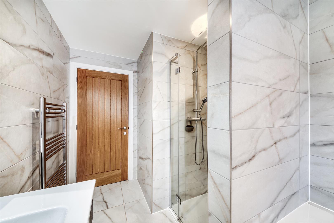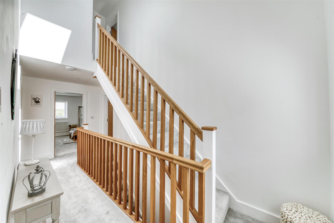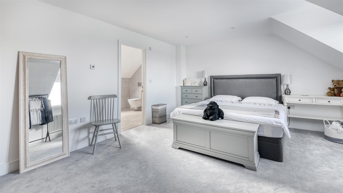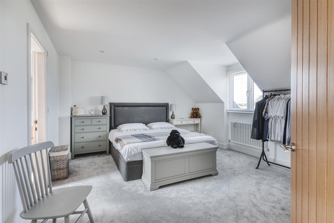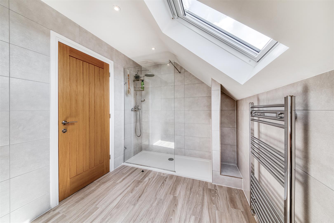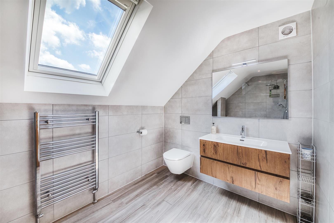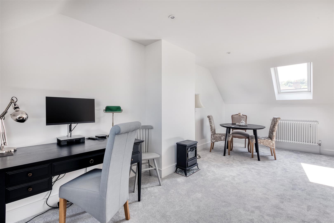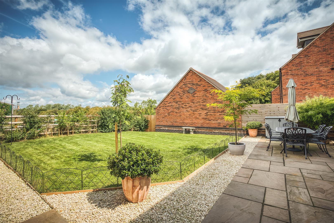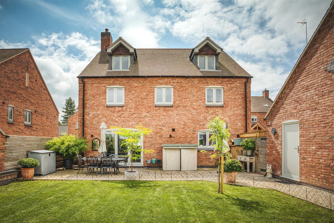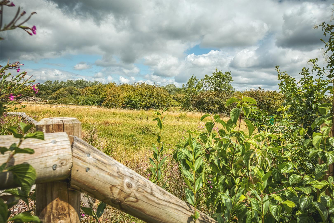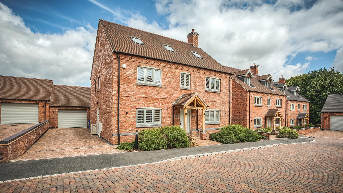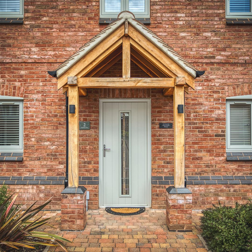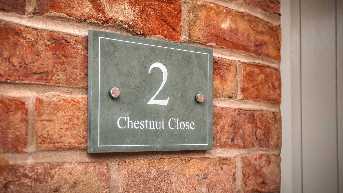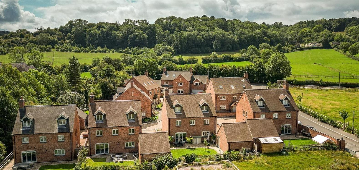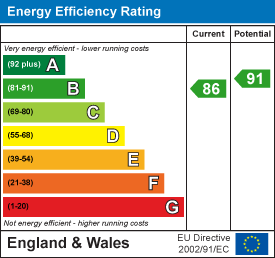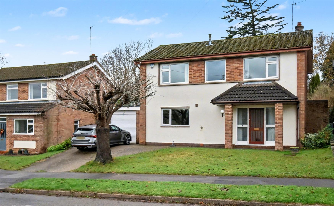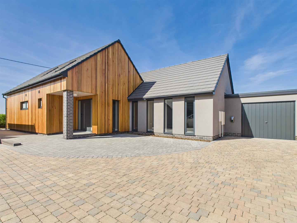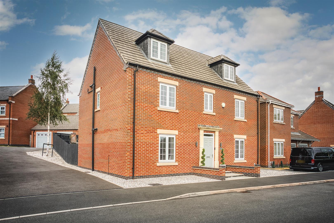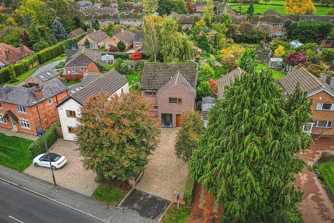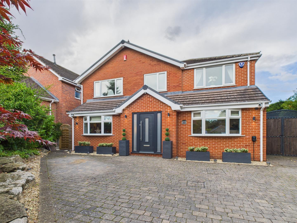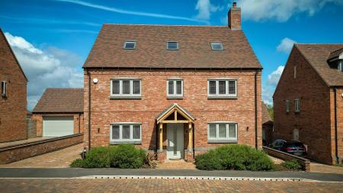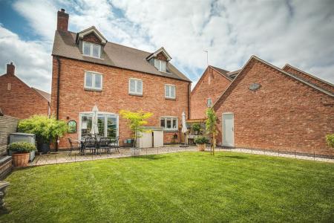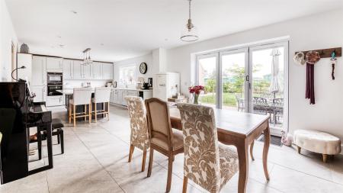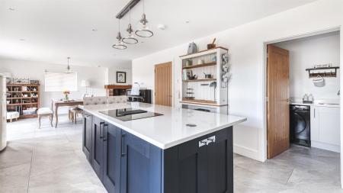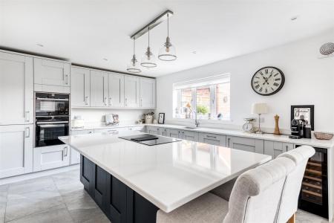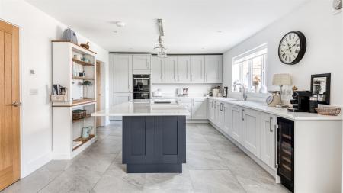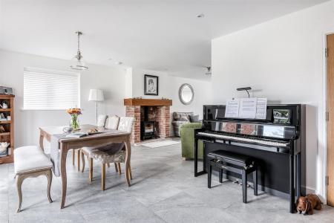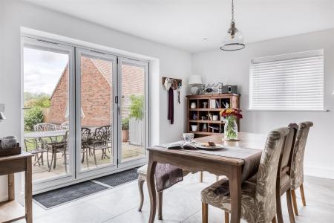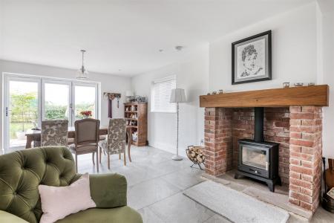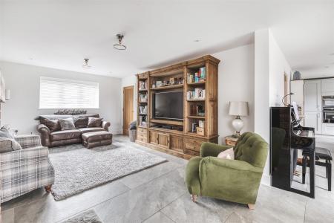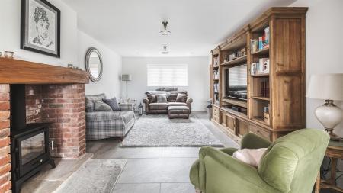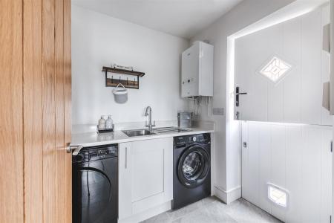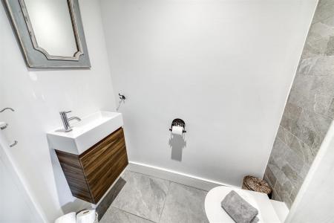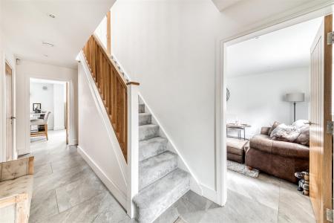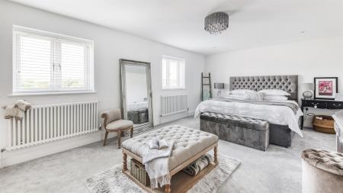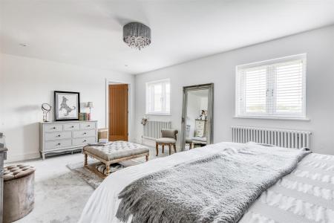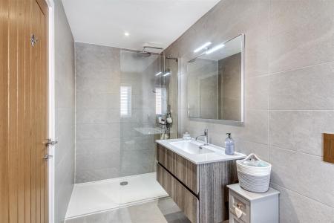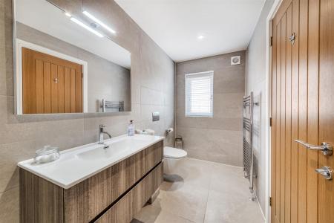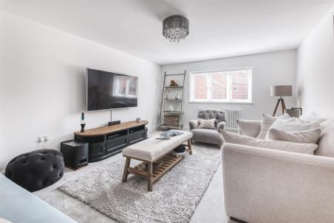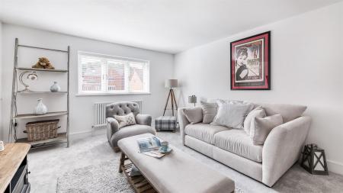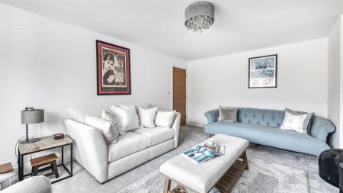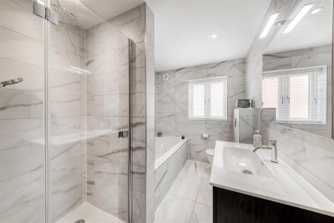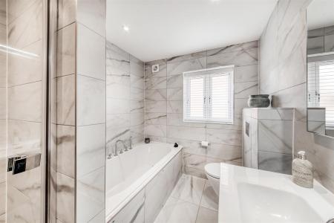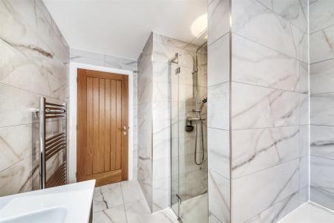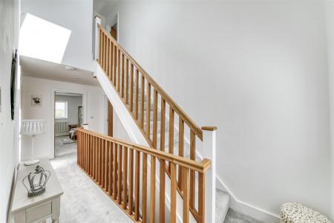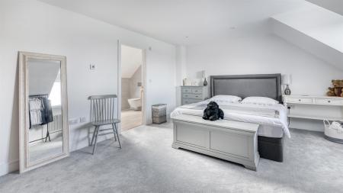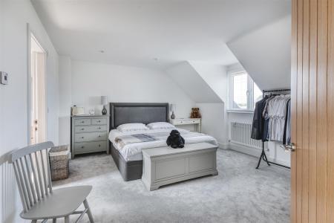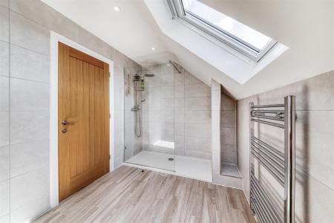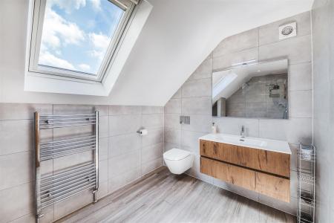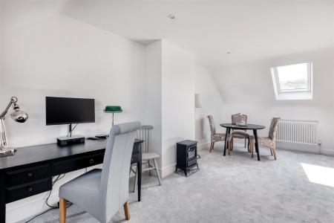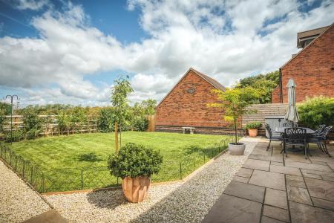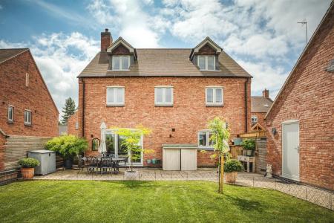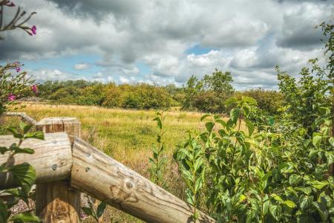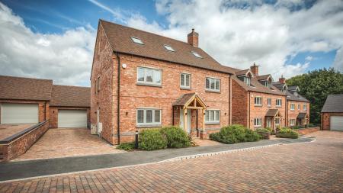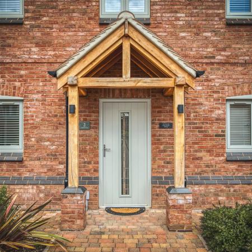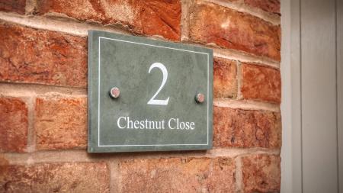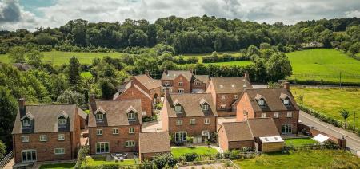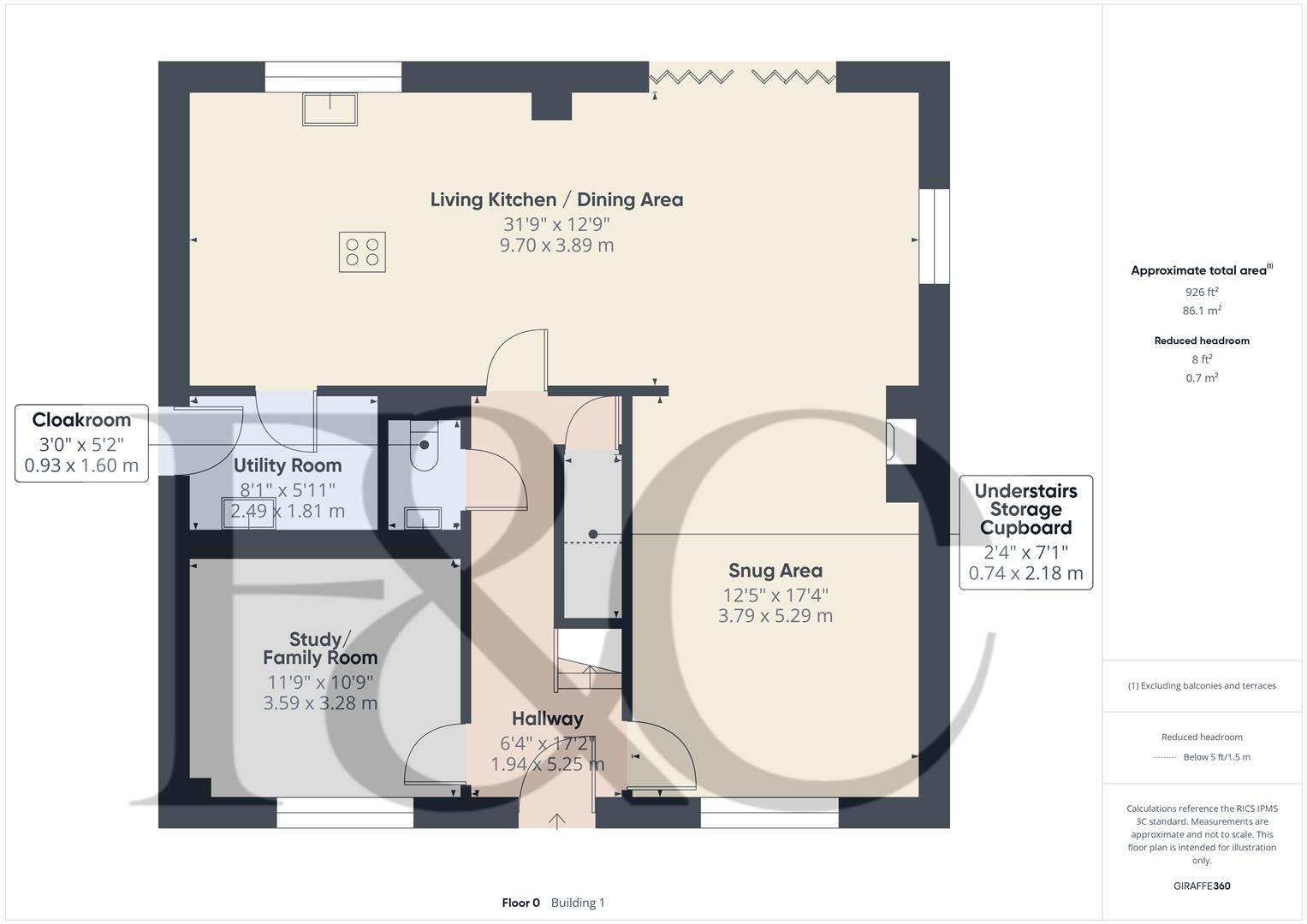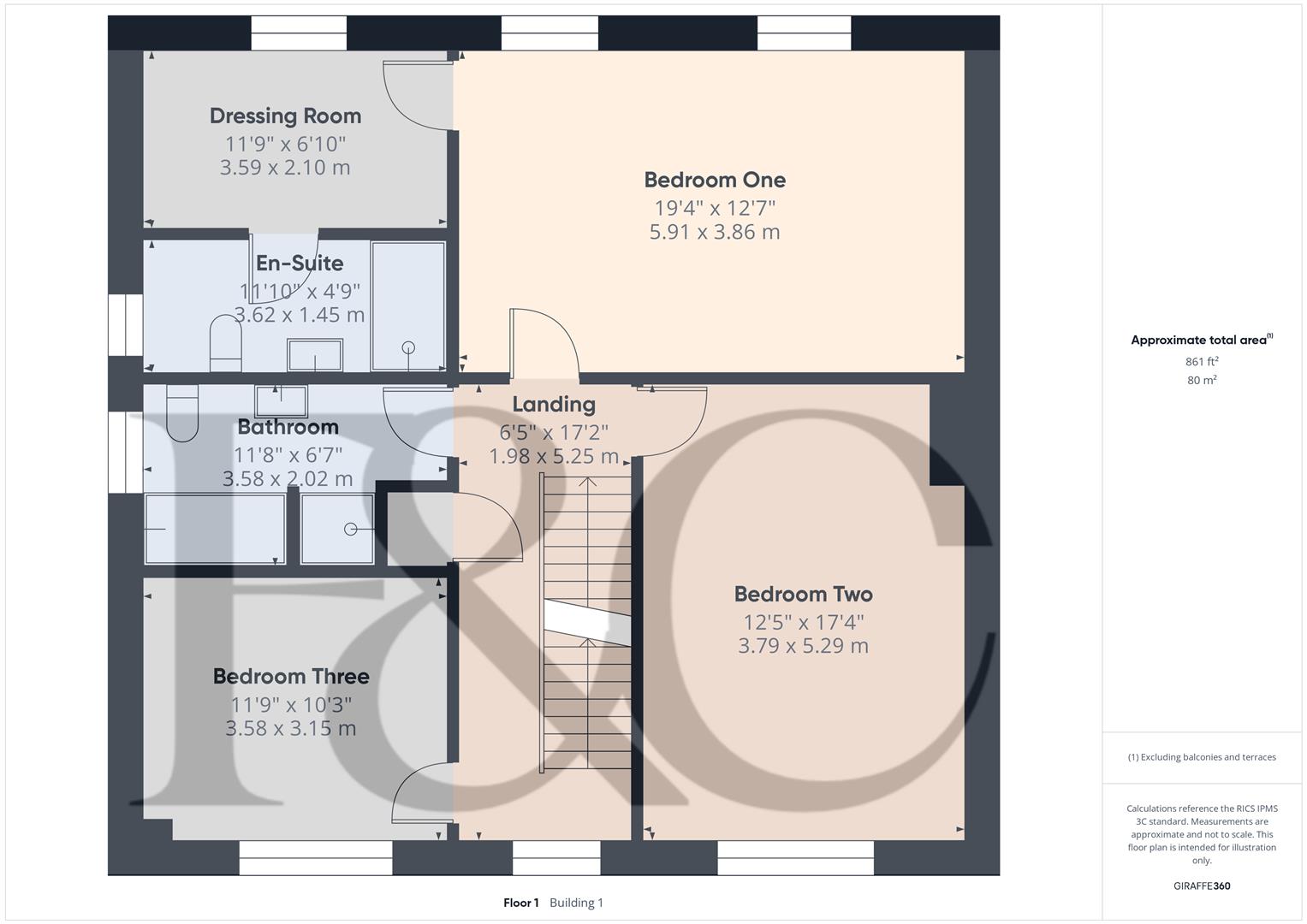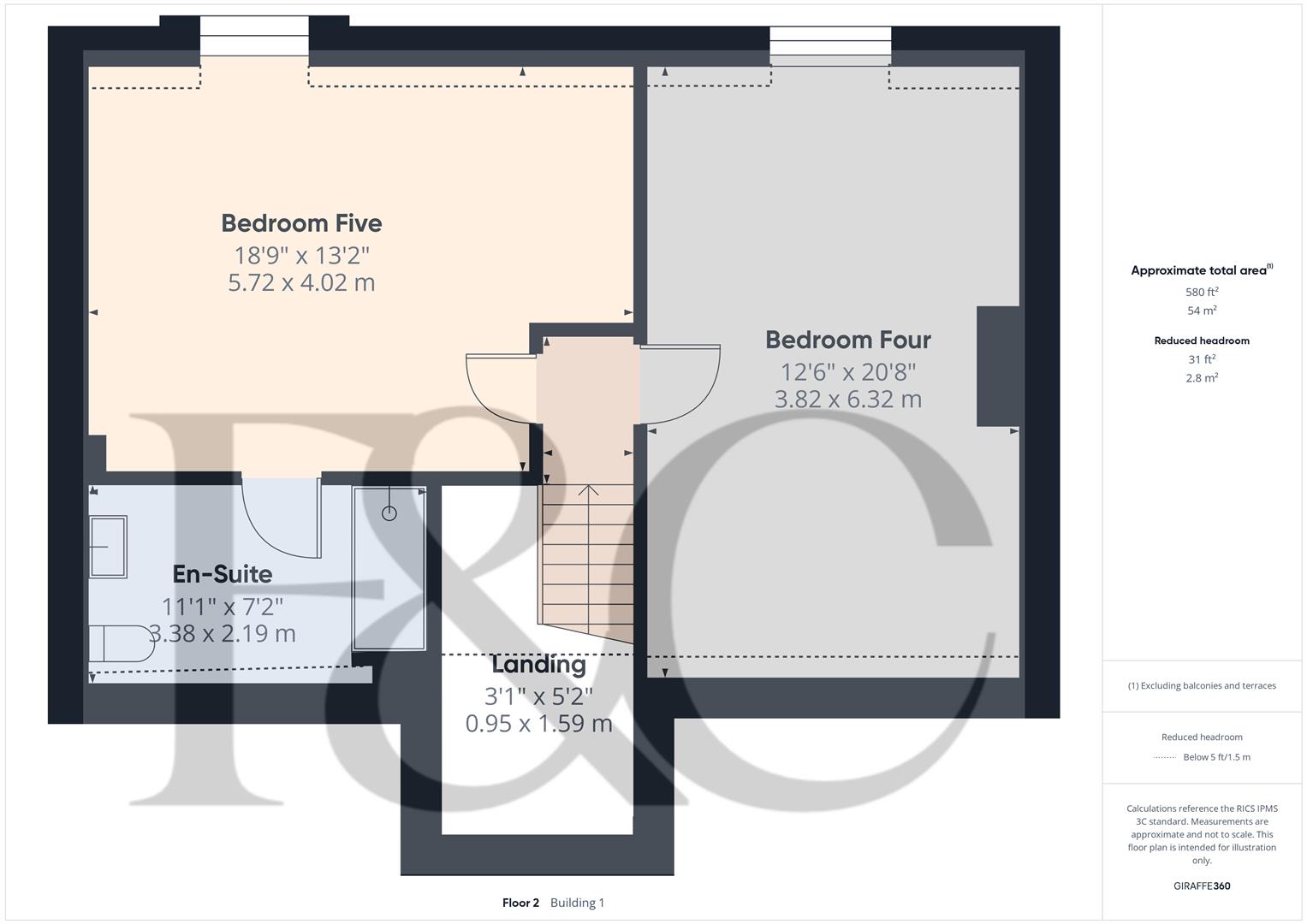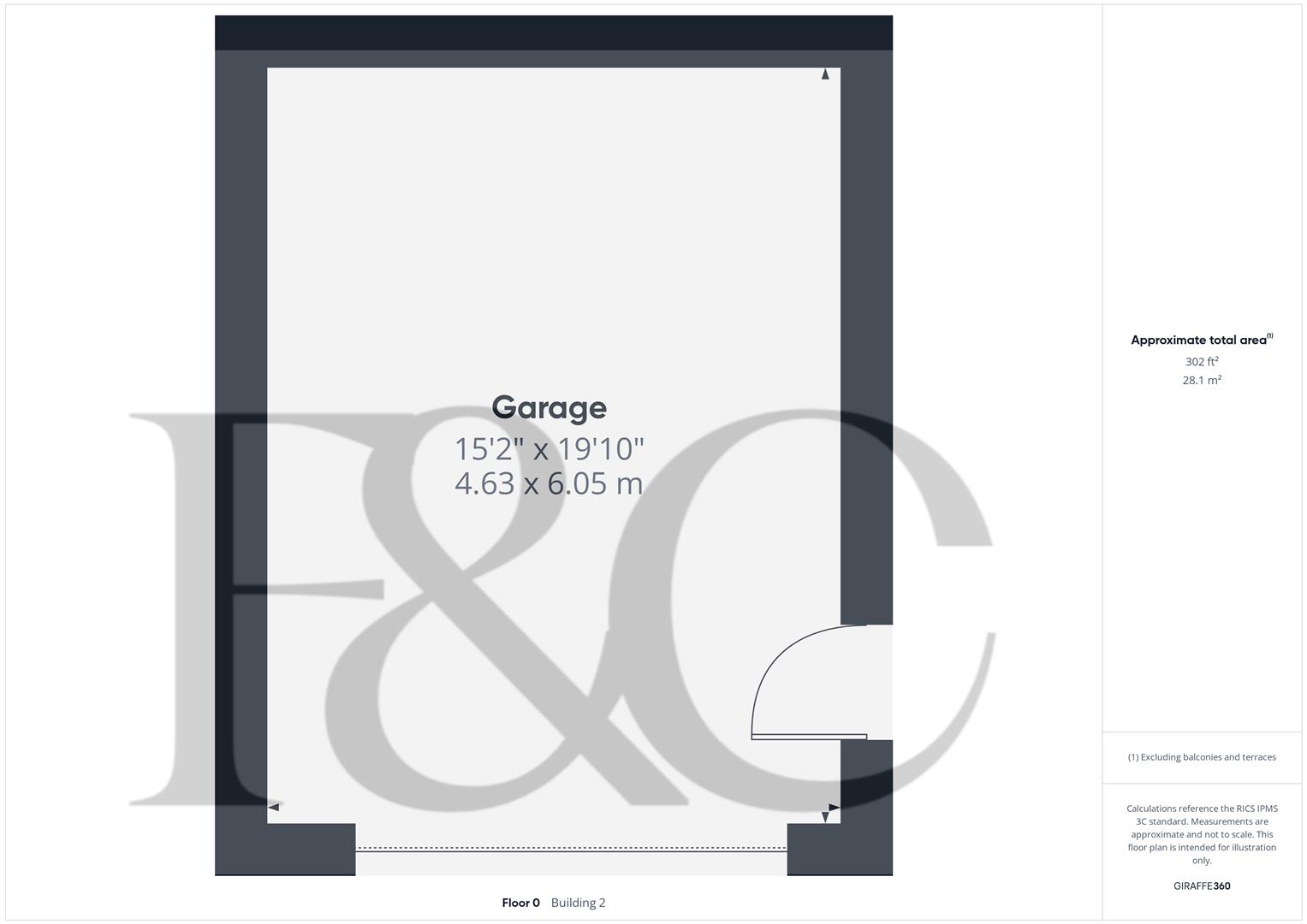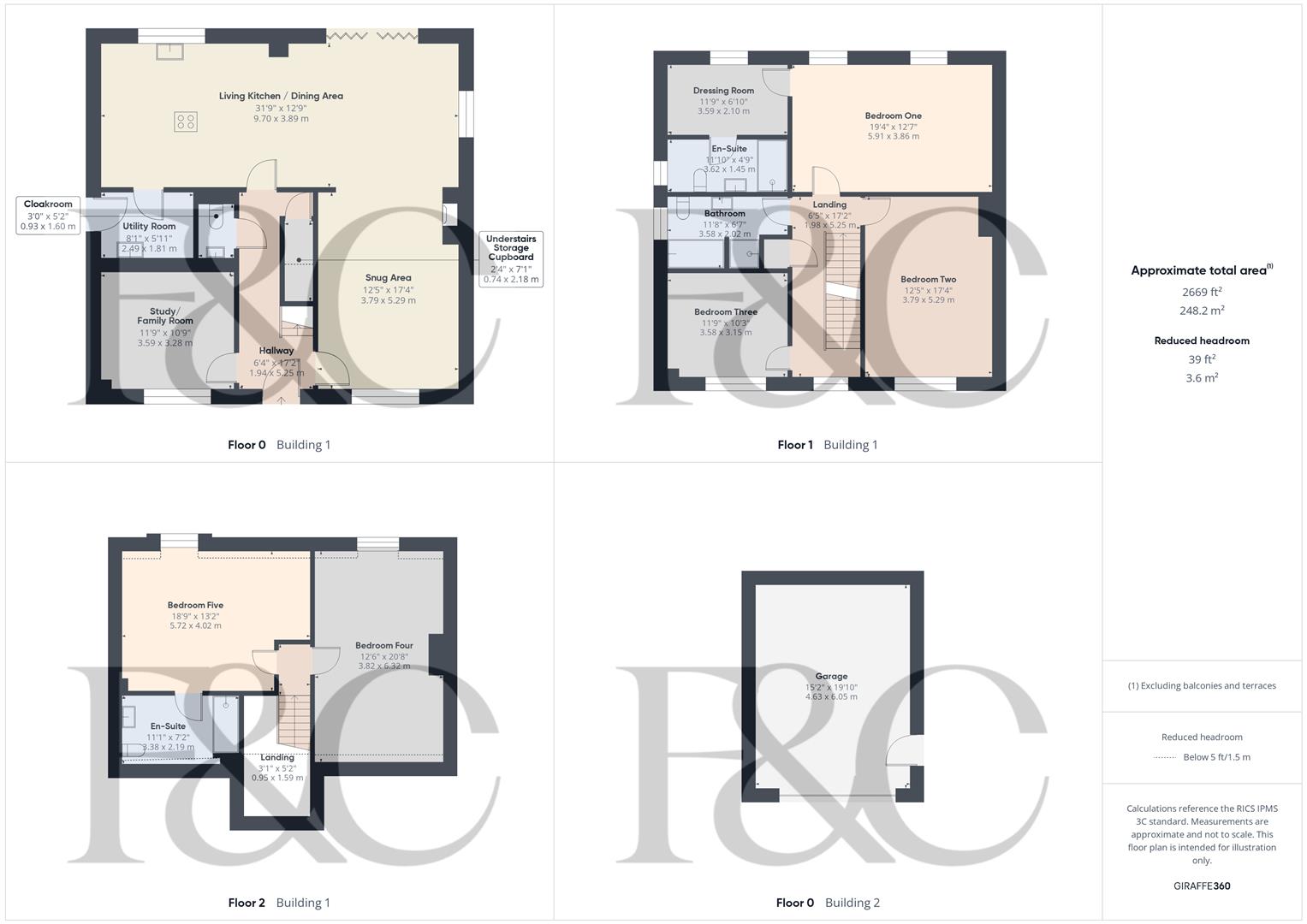- Beautiful & Spacious 2023 Built Executive Detached Home
- Countryside Views - High Speed Fibre - Under 10 Year Warranty
- Magnificent Living Kitchen/Dining/Snug with Built-In Appliances
- Family Room/Study or Lounge
- Utility & Cloakroom
- Five Double Bedrooms, Dressing Room & Three Bathrooms
- Landscaped Private Gardens - Lawn & Indian Stone Paved Patio
- Block Paved Driveway - Three Vehicles
- Large Brick & Tile Built Garage - Electric Door
- Attractive Block Paved Cul-de-Sac Location - Fast Access onto the A38, A50 & M1
5 Bedroom Detached House for sale in Ashbourne
Nestled in the charming village of Draycott-In-The-Clay, Ashbourne, this magnificent detached house on Chestnut Close offers an exceptional living experience. With an impressive five double bedrooms, including dressing room and three luxury bathrooms, this property is perfect for families seeking both comfort and style.
The heart of the home is undoubtedly the stunning living kitchen/dining/snug area, which boasts built-in appliances and creates a warm, welcoming atmosphere for family gatherings and social occasions. Also there is a versatile family room can serve as a study or lounge, catering to your lifestyle needs.
Outside, the beautifully landscaped private gardens offer a serene retreat, complete with a lush lawn and an Indian stone paved patio, ideal for alfresco dining or simply enjoying the tranquil surroundings. With parking available for up to three vehicles and a large garage with electric door, this home combines practicality with elegance.
This property is a rare find, blending modern amenities with a picturesque setting, making it an ideal choice for those looking to settle in a peaceful yet vibrant community and fast access onto the A38, A50 and M1 motorway.
The Location - Draycott in the Clay gives easy access to local amenities including schooling, shops and pleasant walks in the surrounding open countryside. The property is a short drive away from the quaint village of Marchington and also the A50 which provides swift onward travel to other regional centres and the main motorway networks. Nearby places of interest include the impressive Sudbury Hall.
Accommodation -
Storm Porch - With an oak frame storm porch with brick base and entrance door opening into entrance hall.
Entrance Hall - 5.25 x 1.94 (17'2" x 6'4") - With tile flooring with underfloor heating, spotlights to ceiling, staircase leading to first floor and understairs storage cupboard.
Understairs Storage Cupboard - 2.18 x 0.74 (7'1" x 2'5") - With tile flooring, light and internal oak veneer door with chrome fittings.
Cloakroom - 1.60 x 0.93 (5'2" x 3'0") - With low level WC, fitted wash basin with chrome fittings with fitted base cupboard underneath, tile flooring with underfloor heating, feature tile wall, spotlights to ceiling, extractor fan and internal oak veneer door with chrome fittings.
Study/Family Room Or Lounge - 3.59 x 3.28 (11'9" x 10'9") - With tile flooring with underfloor heating, double glazed window with fitted blind with aspect to front and internal oak veneer door with chrome fittings.
Stunning Living Kitchen/Dining Room/Snug -
Snug Area - 5.29 x 3.79 (17'4" x 12'5") - With tile flooring with underfloor heating, spotlights to ceiling, double glazed window with fitted blind with aspect to front, oak veneer door and charming brick fireplace with oak mantle incorporating log burning stove with raised stone hearth.
Dining Area - With tile flooring with underfloor heating, spotlights to ceiling, double glazed window to side with fitted blind, countryside views, double glazed bi folding doors opening onto Indian stone paved patio and open space leading to kitchen area and snug area.
Kitchen Area - 9.70 x 3.89 (31'9" x 12'9") - With one and a half sink unit with Quooker tap, wall and base fitted units with attractive matching quartz worktops, built-in wine cooler, integrated Neff dishwasher, built-in Neff electric fan assisted oven, built-in Neff combination microwave oven, integrated Neff fridge/freezer, central fitted kitchen island again with matching quartz worktops and also incorporating a four ring induction hob with downdraft extractor hood, concealed recycling bin cupboard, matching tile flooring with underfloor heating, spotlights to ceiling, double glazed window with fitted blind overlooking rear garden, countryside views, extractor fan and oak veneer door with chrome fittings opening into utility room.
Utility Room - 2.49 x 1.81 (8'2" x 5'11") - With single stainless steel sink unit with mixer tap, wall and base fitted units with matching quartz worktops, plumbing for automatic washing machine, space for tumble dryer, tile flooring with underfloor heating, wall mounted central heating boiler, spotlights to ceiling, extractor fan and feature stable door to side with inset window with leaded finish.
First Floor Landing - 5.25 x 1.98 (17'2" x 6'5") - With attractive balustrade, continuation of the staircase leading to the second floor, spotlights to ceiling, double glazed Velux style window, double glazed window to front with fitted blind and built-in cupboard housing the hot water cylinder with oak veneer door with chrome fittings.
Double Bedroom One - 5.91 x 3.86 (19'4" x 12'7") - With spotlights to ceiling, two column style radiators, countryside views, two double glazed windows to rear both having fitted blinds and internal oak veneer door with chrome fittings.
Dressing Room - 3.59 x 2.10 (11'9" x 6'10") - With column style radiator, spotlights to ceiling, countryside views, double glazed window to rear with fitted blind and internal oak veneer door with chrome fittings.
En-Suite - 3.62 x 1.45 (11'10" x 4'9") - With walk-in double shower with chrome fittings including shower, fitted wash basin with chrome fittings and fitted base cupboard underneath, low level WC, fully tiled walls with matching tile flooring, spotlights to ceiling, extractor fan, heated chrome towel rail/radiator, double glazed window to side with fitted blind and internal oak veneer door with chrome fittings.
Double Bedroom Two - 5.29 x 3.79 (17'4" x 12'5") - With column style radiator, double glazed window to front with fitted blind and internal oak veneer door with chrome fittings. (Currently Used as a upstairs Lounge)
Double Bedroom Three - 3.58 x 3.15 (11'8" x 10'4") - With column style radiator, double glazed window to front with fitted blind and internal oak veneer door with chrome fittings.
Family Bathroom - 3.58 x 2.02 (11'8" x 6'7") - A four piece bathroom with bath with chrome fittings including chrome hand shower attachment, fitted wash basin with chrome fittings with fitted base cupboard underneath, low level WC, separate shower cubicle with chrome fittings including shower, fully tiled walls with matching tile flooring, wall mounted illuminated mirror, heated chrome towel rail/radiator, spotlights to ceiling, extractor fan, double glazed window to side with fitted blind and internal oak veneer door with chrome fittings.
Second Floor Landing - 1.59 x 0.95 (5'2" x 3'1") - With spotlights to ceiling.
Double Bedroom Four - 6.32 x 3.82 (20'8" x 12'6") - With two column style radiators, spotlights to ceiling, double glazed Velux style window to front, double glazed dormer window with fitted blind to rear, countryside views and internal oak veneer door with chrome fittings.
Double Bedroom Five - 5.72 x 4.02 (18'9" x 13'2") - With column style radiator, spotlights to ceiling, countryside views, double glazed dormer window to rear with fitted blind and internal oak veneer door with chrome fittings.
En-Suite - 3.38 x 2.19 (11'1" x 7'2") - With large double walk-in shower with chrome fittings including shower, fitted wash basin with chrome fittings and fitted base cupboard underneath, low level WC, fully tiled walls, tile flooring, heated chrome towel rail/radiator, spotlights to ceiling, extractor fan, double glazed Velux style window to front And internal oak veneer door with chrome fittings.
Front Garden - The property is set back from the pavement edge behind a low maintenance fore-garden with a varied selection of shrubs, plants and block paved pathway leading to the oak frame stone porch and entrance door.
Rear Garden - To the rear of the property is a landscaped, private, enclosed rear garden with countryside views. The garden is laid to lawn with Indian stone paved patio/terrace area providing a pleasant sitting out and entertaining space complemented by gravel beds and side access door.
Driveway - A block paved driveway provides car standing spaces for three vehicles.
Large Garage - 6.05 x 4.63 (19'10" x 15'2") - A brick and tile constructed garage with power, lighting, side personnel door and electric front door.
Council Tax Band F -
Property Ref: 10877_34081013
Similar Properties
Hall Farm Road, Duffield, Belper, Derbyshire
4 Bedroom Detached House | Offers in region of £600,000
ECCLESBOURNE SCHOOL CATCHMENT AREA - This highly appealing four bedroom detached home with generous garden offers a wond...
Woodlands Lane, Quarndon, Derby
4 Bedroom House | Offers in region of £599,000
ECCLESBOURNE SCHOOL CATCHMENT AREA - This stunning contemporary designed home offers a perfect blend of modern living an...
3 Bedroom Detached House | £595,000
STUNNING NEW HOME - This beautiful new build detached home offers a perfect blend of modern living and serene countrysid...
Smalley Farm Close, Smalley, Derbyshire
5 Bedroom Detached House | Offers in region of £618,000
Located on a sought after development on the edge of the popular village of Smalley, this stunning detached house on Sma...
Belper Road, Stanley Common, Derbyshire
4 Bedroom Detached House | Offers in region of £625,000
IMPRESSIVE HOME & VIEWING ESSENTIAL - This is a fabulous and comprehensively, extended, generous, detached family home i...
Medway Drive, Allestree, Derby
4 Bedroom Detached House | Offers in region of £625,000
ECCLESBOURNE SCHOOL CATCHMENT AREA - This is a most impressive, comprehensively extended four bedroom, detached residenc...

Fletcher & Company (Duffield)
Duffield, Derbyshire, DE56 4GD
How much is your home worth?
Use our short form to request a valuation of your property.
Request a Valuation
