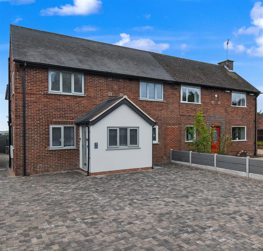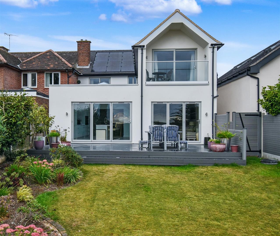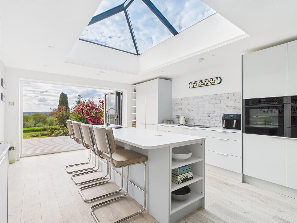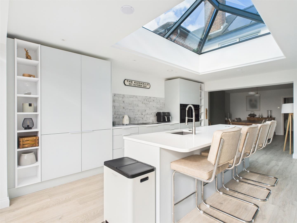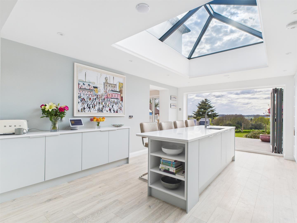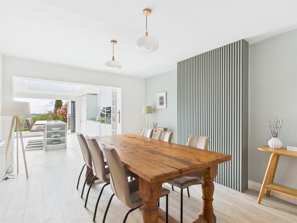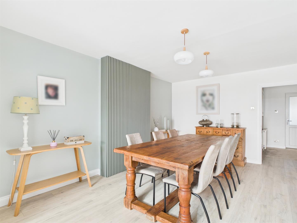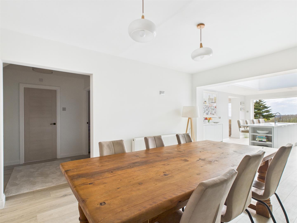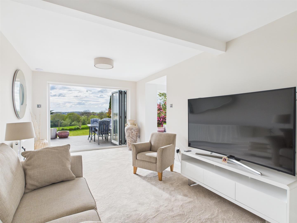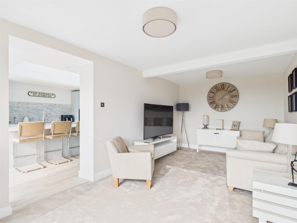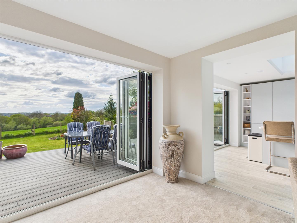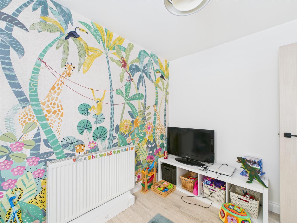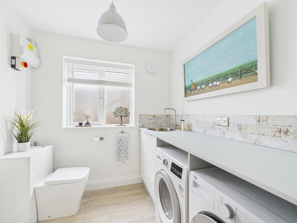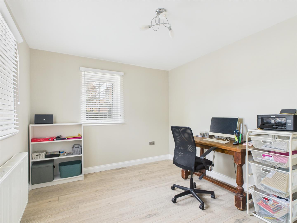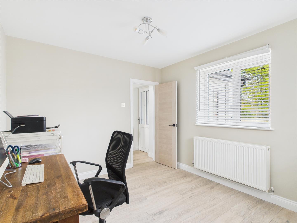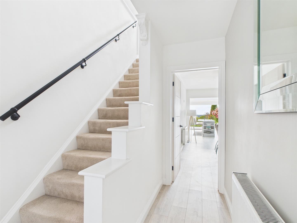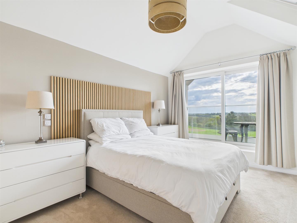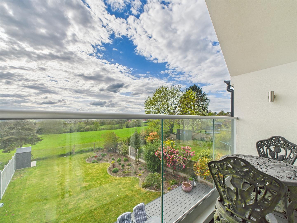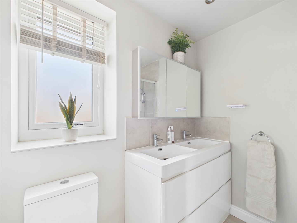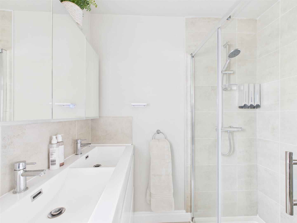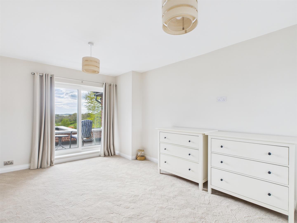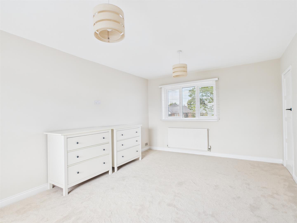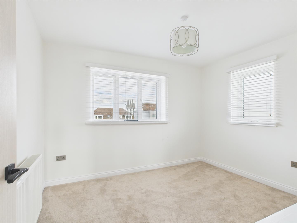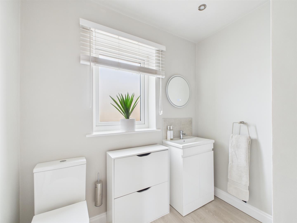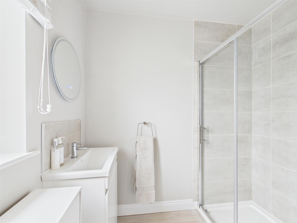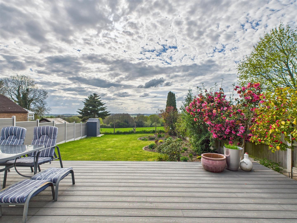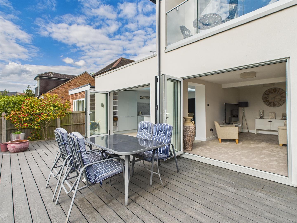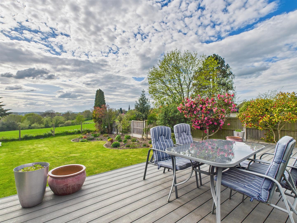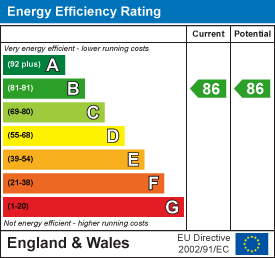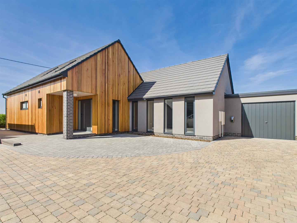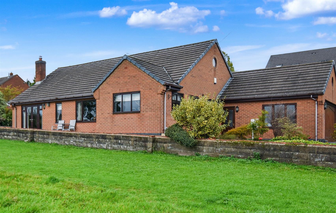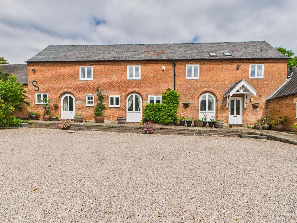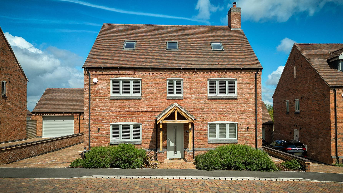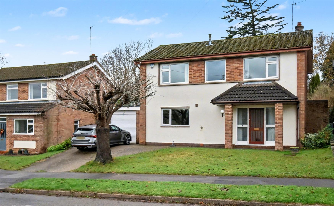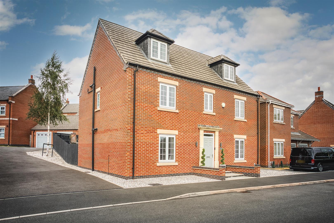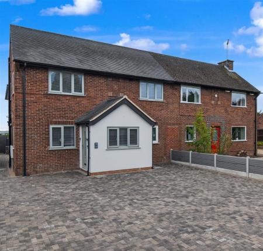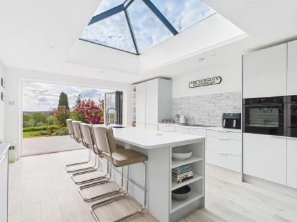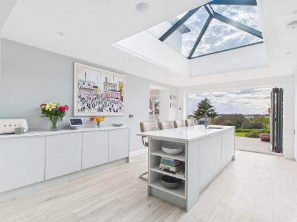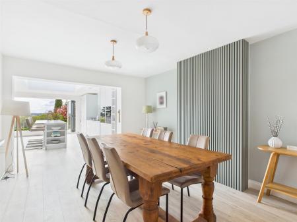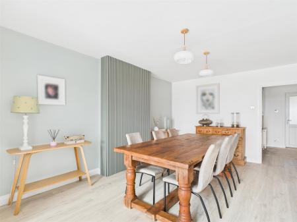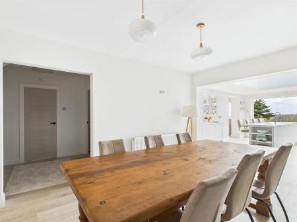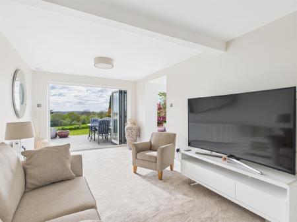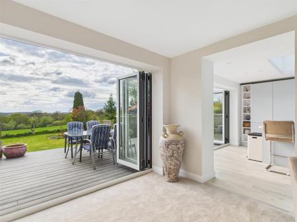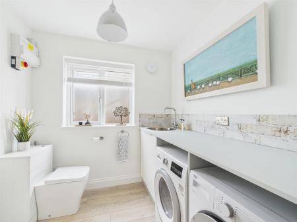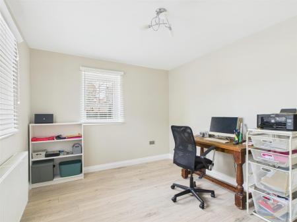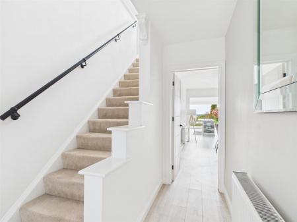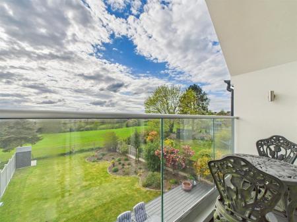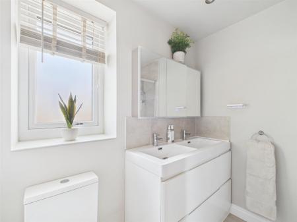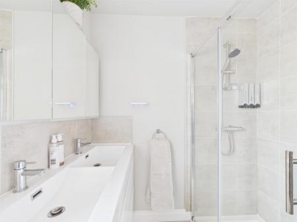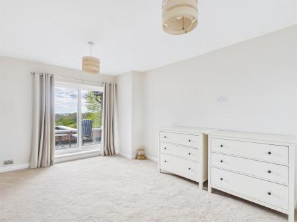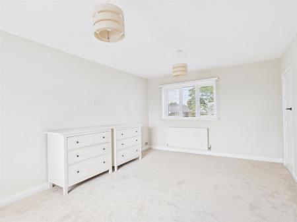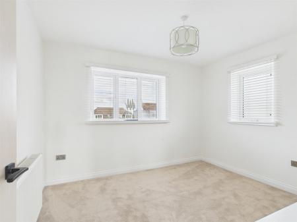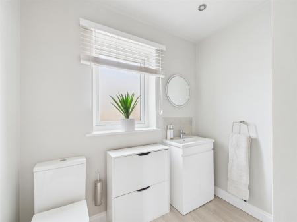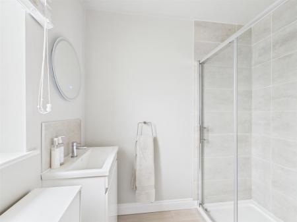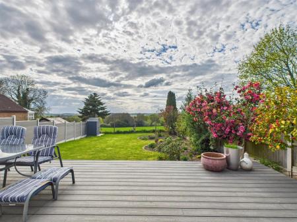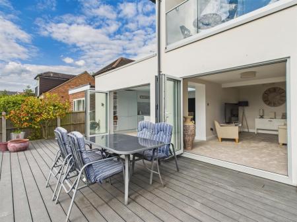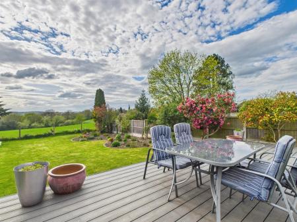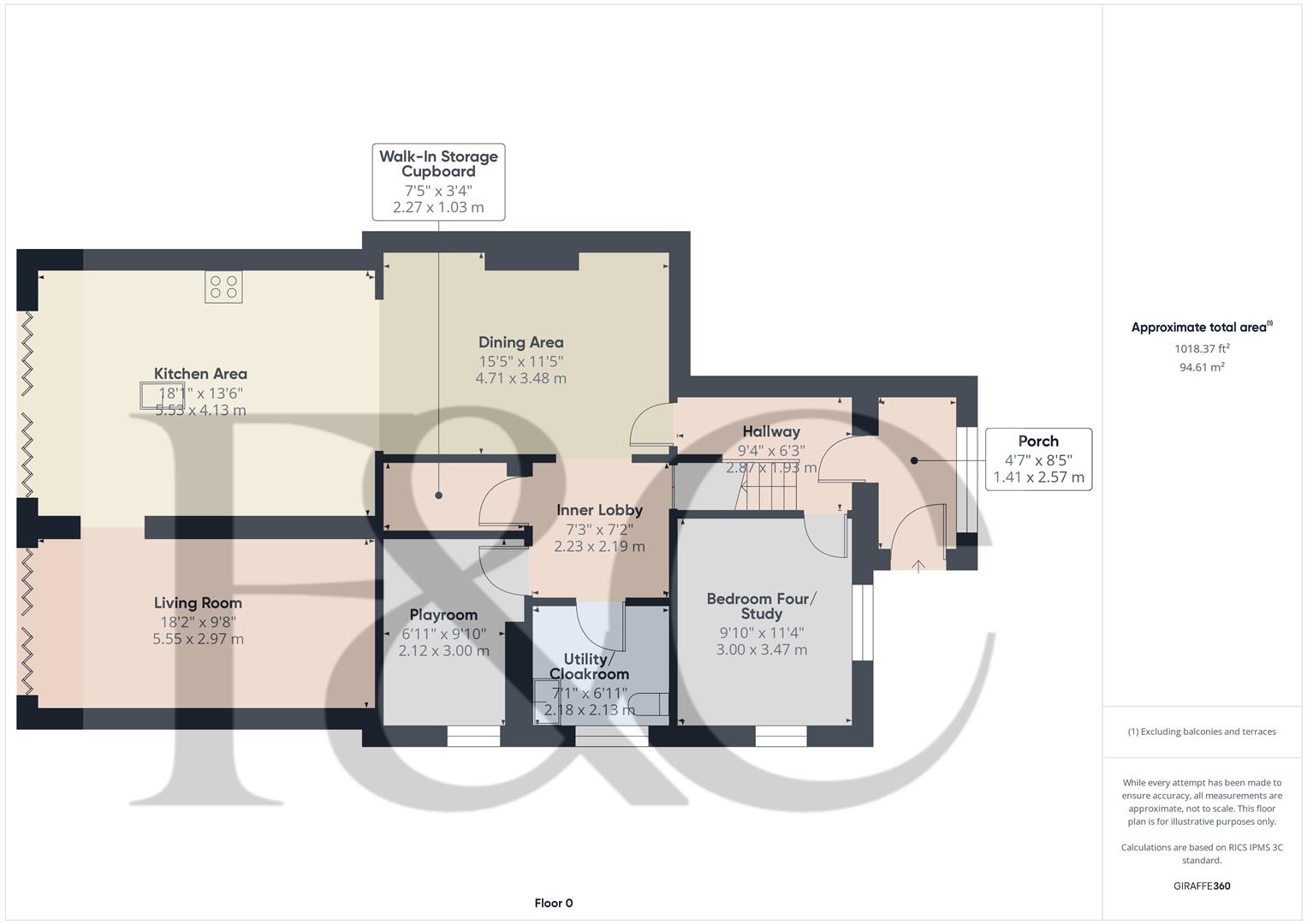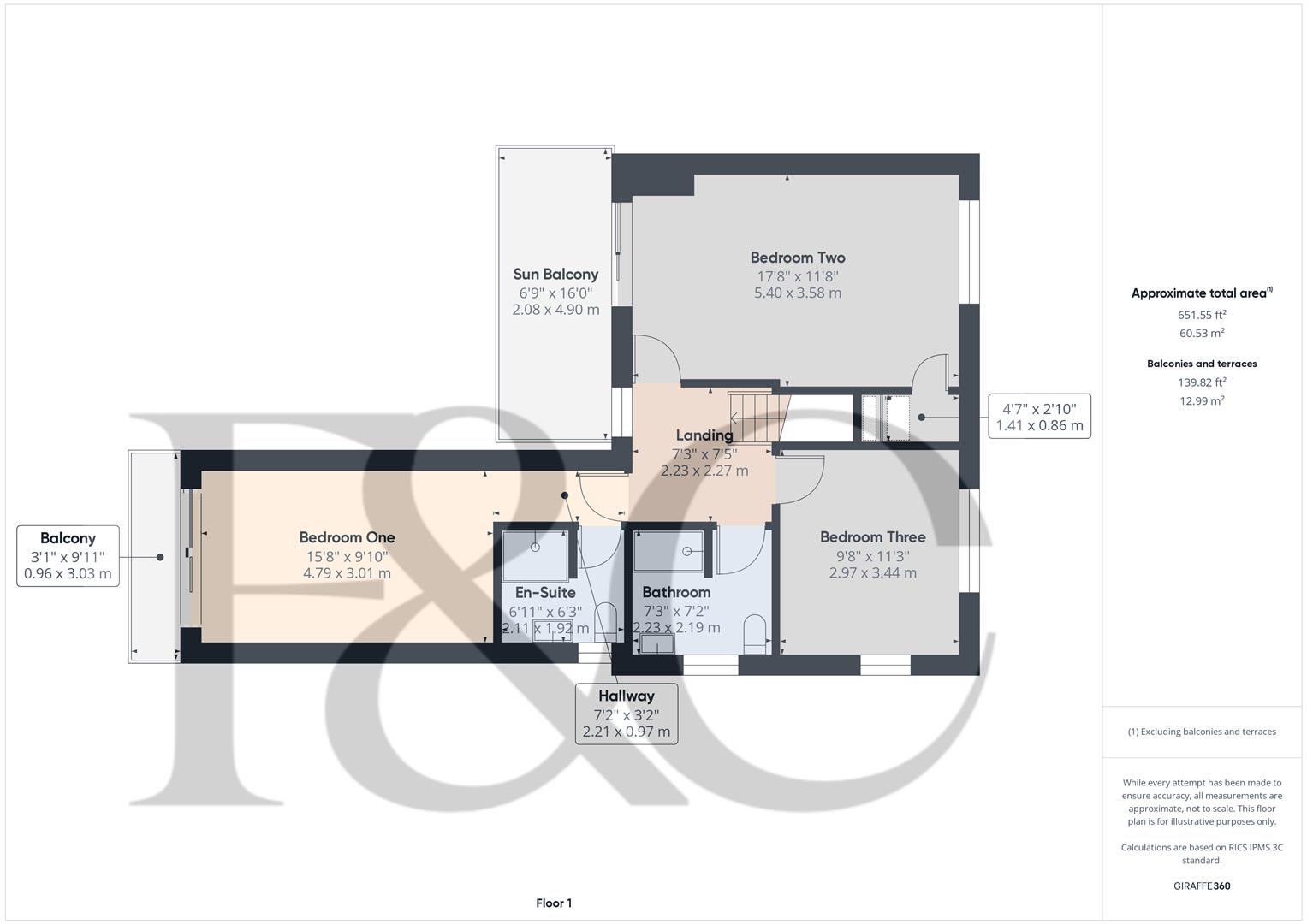- Stunning Contemporary Designed Home - EPC Rating B - ( 1, 669 Sq. ft )
- Ecclesbourne School Catchment Area
- Beautiful Southerly Countryside Views
- Lounge with Bi Folding Doors & Sun Balcony
- Magnificent Living Kitchen/Dining Room with Bi Fold Doors
- Playroom & Double Bedroom Four/Study
- Three Double Bedrooms & Two Bathrooms
- Private Garden Backing onto Open Fields/Countryside - Southerly Views
- Large Block Paved Driveway for Four/five Vehicles
- Garage Space To Front ( Subject To Planning Permission )
4 Bedroom House for sale in Derby
ECCLESBOURNE SCHOOL CATCHMENT AREA - This stunning contemporary designed home offers a perfect blend of modern living and serene countryside charm - Close To Allestree Park - EPC rating B
The property has been professionally renovated and thoughtfully improved throughout, ensuring a high standard of comfort and style.
The heart of the home is undoubtedly the magnificent living kitchen/dining room, which boasts bi-fold doors that seamlessly connect the indoor space with the private garden. This feature not only enhances the natural light but also allows for breathtaking views of the beautiful southerly countryside, creating an inviting atmosphere for family gatherings or quiet evenings at home.
The private garden, which backs onto open fields and the stunning countryside, provides a tranquil retreat where one can unwind and enjoy the beauty of nature.
This exceptional home is perfect for those seeking a peaceful lifestyle while still being within easy reach of local amenities and transport links. With its contemporary design, spacious layout, solar panels and idyllic setting, this property is a rare find in the desirable area of Quarndon.
The Location - The property is situated in the very sought after village of Quarndon, some three miles north of Derby City centre and has a cricket ground and noted Joiners Arms public house. It has the benefit of a noted primary school ( The Curzon Church of England ) and is in the catchment area for the noted Ecclesbourne School in Duffield. The popular village of Duffield lies approximately 2 miles north and has a wide range of amenities. Golf courses at Duffield and Kedleston. The famous old market town of Ashbourne lies approximately 13 miles to the west and is known as the gateway to the Peak District National Park.
Accommodation -
Ground Floor -
Entrance Porch - 2.57 x 1.41 (8'5" x 4'7") - With entrance door, vaulted ceiling, radiator, double glazed window with fitted blind and internal door giving access to hallway.
Hallway - 2.87 x 1.93 (9'4" x 6'3") - With radiator and staircase leading to first floor.
Lounge - 5.55 x 2.97 (18'2" x 9'8") - With radiator, open square archway leading to living kitchen/dining room, independant Ubiquity wifi access point, double glazed bifolding doors opening onto composite, raised deck terrace and delightful southerly countryside views.
Playroom - 3.00 x 3.12 (9'10" x 10'2") - With radiator and double glazed window with fitted blind.
Inner Lobby - 2.23 x 2.19 (7'3" x 7'2") - With understairs storage cupboard.
Walk-In Storage Cupboard - 2.27 x 1.03 (7'5" x 3'4") -
Double Bedroom Four/Study - 3.47 x 3.00 (11'4" x 9'10") - With radiator and two double glazed windows both having fitted blinds.
Living Kitchen/Dining Room -
Dining Area - 4.71 x 3.48 (15'5" x 11'5") - With radiator, featured decorative chimney breast and wide open square archway leading to kitchen area.
Kitchen Area - 5.53 x 4.13 (18'1" x 13'6") - With central fitted kitchen island with one and half inset sink with chrome mixer tap and useful storage cupboards underneath, pop up plug socket, including an integrated dishwasher and quartz work tops, a further range of fitted wall and base fitted cupboards providing storage again with matching quartz worktops, built-in down draught induction hob with vented extractor hood, built-in electric fan assisted oven, built-in combination microwave oven with warming plate drawer underneath, large integrated fridge, large integrated freezer, featured large double glazed lantern style window, underfloor heating, open square archway leading into dining area and lounge area, spotlights to ceiling, Bluetooth ceiling speakers, featured double glazed bi folding doors opening on to raised composite, decked terrace area and delightful southerly countryside views.
Utility/Cloakroom - 2.18 x 2.13 (7'1" x 6'11") - With inset circular stainless steel sink unit with chrome mixer tap, tile splashbacks, fitted worktops, fitted base cupboard, plumbing for automatic washing machine, space for tumble dryer, radiator, low level WC, extractor fan and double glazed window with fitted blind.
First Floor Landing - 2.27 x 2.23 (7'5" x 7'3") - With double glazed window with fitted blind and delightful far-reaching views.
Double Bedroom One - 4.79 x 3.01 (15'8" x 9'10") - With double wardrobe with sliding doors, vaulted ceilings with two electric double glazed Velux skylight windows, radiator, delightful far-reaching views, bespoke fitted headboard and double glazed sliding patio door opening onto sun balcony.
Balcony - 3.03 x 0.96 (9'11" x 3'1") - With decked floor, wall lights and attractive glass balustrade enjoying fine views across the valley and beyond.
En-Suite - 2.11 x 1.92 (6'11" x 6'3") - With double shower cubicle with chrome shower, twin wash basins both having chrome fittings with fitted storage cupboards underneath, low level WC, Bluetooth mirror to connect a device to play music/bathroom cabinet, spotlights to ceiling, radiator and double glazed window with fitted blind.
Double Bedroom Two - 5.40 x 3.28 (17'8" x 10'9") - With radiator, built-in storage cupboard, double glazed window with fitted blind with aspect to front and double glazed sliding patio door opening onto raised composite decked area with delightful far-reaching views.
Sun Balcony - 4.90 x 2.08 (16'0" x 6'9") - With decked floor and enjoying fine views across the valley and beyond.
Double Bedroom Three - 3.44 x 2.97 (11'3" x 9'8") - With radiator and two double glazed windows both having fitted blinds.
Shower Room/Bathroom - 2.23 x 2.19 (7'3" x 7'2") - With double shower cubicle with chrome shower, fitted wash basin with fitted cupboard underneath, low level WC, radiator, extractor fan, spotlights to ceiling and double glazed window with fitted blind.
Private Garden - Being of a major asset to the sale of this particular property is it's manageable rear garden backing directly onto open fields and countryside and it enjoys a warm, southerly aspect with stunning far-reaching views. The garden has been designed for low maintenance including a shaped lawn with a varied selection of shrubs, plants and large composite decked terrace area providing a pleasant sitting out and entertaining space and enjoying the far-reaching views.
Large Driveway - A double width, block paved driveway provides car standing spaces for approximately four/five cars.
Council Tax Band E -
Property Ref: 10877_34094416
Similar Properties
3 Bedroom Detached House | £595,000
STUNNING NEW HOME - This beautiful new build detached home offers a perfect blend of modern living and serene countrysid...
Green Lane, Weston Underwood, Ashbourne
3 Bedroom Detached Bungalow | Offers in region of £595,000
* LOVELY OPEN VIEWS * A very superior individual three bedroomed detached bungalow residence occupying a delightful posi...
Top Wild Park, Brailsford, Ashbourne
3 Bedroom House | Offers in region of £585,000
A character three-bedroomed, barn conversion with large private garden set in a rural location just outside the village...
Chestnut Close, Draycott-In-The-Clay, Ashbourne
5 Bedroom Detached House | Offers Over £600,000
Nestled in the charming village of Draycott-In-The-Clay, Ashbourne, this magnificent detached house on Chestnut Close of...
Hall Farm Road, Duffield, Belper, Derbyshire
4 Bedroom Detached House | Offers in region of £600,000
ECCLESBOURNE SCHOOL CATCHMENT AREA - This highly appealing four bedroom detached home with generous garden offers a wond...
Smalley Farm Close, Smalley, Derbyshire
5 Bedroom Detached House | Offers in region of £618,000
Located on a sought after development on the edge of the popular village of Smalley, this stunning detached house on Sma...

Fletcher & Company (Duffield)
Duffield, Derbyshire, DE56 4GD
How much is your home worth?
Use our short form to request a valuation of your property.
Request a Valuation
