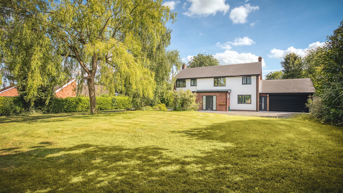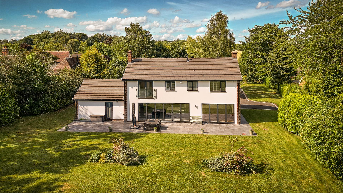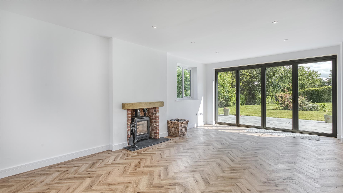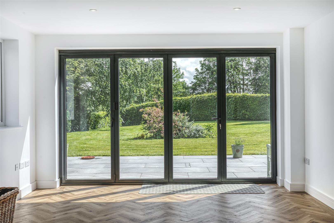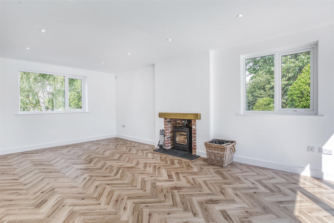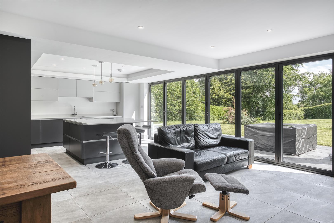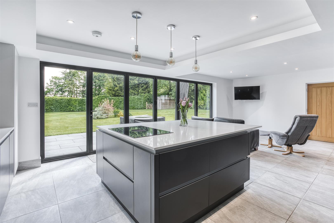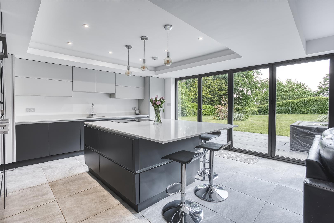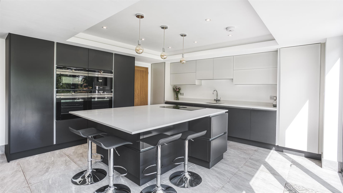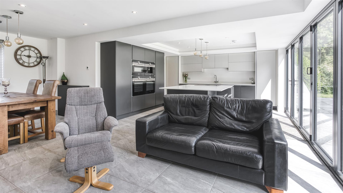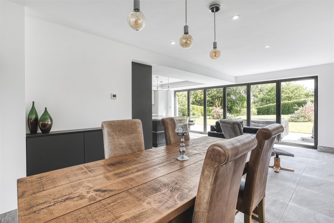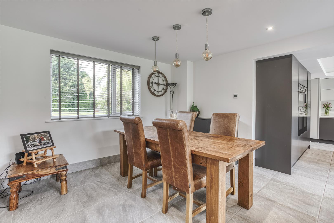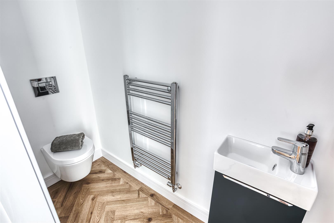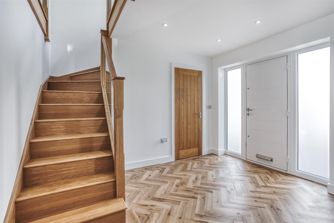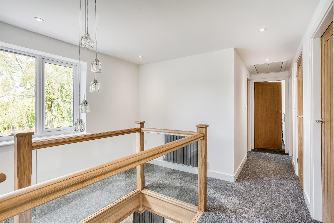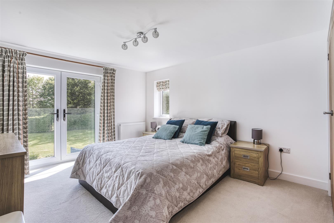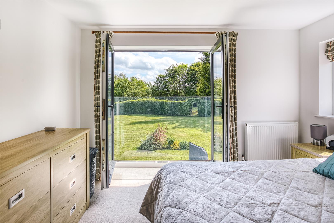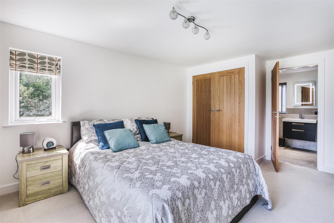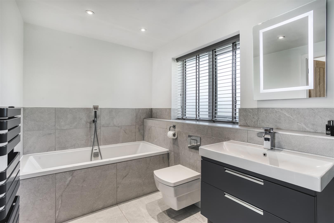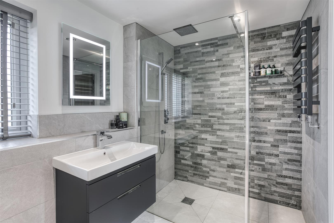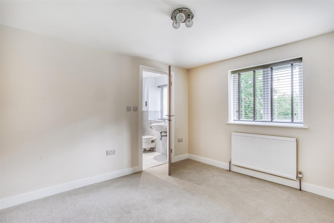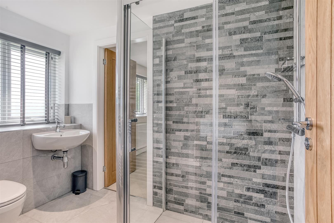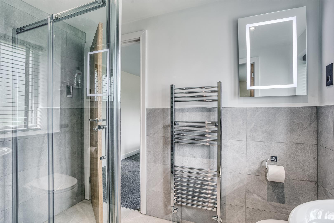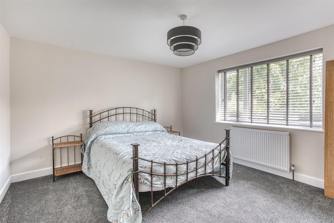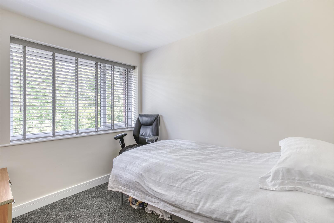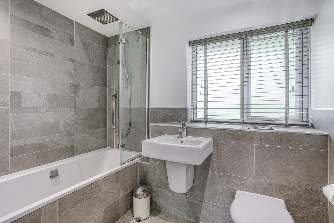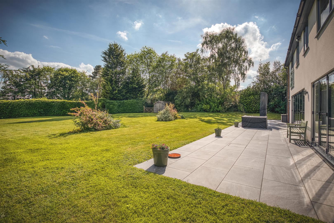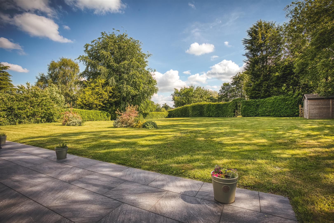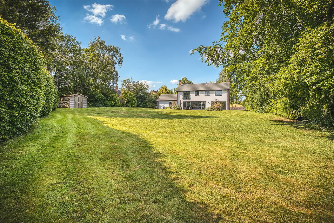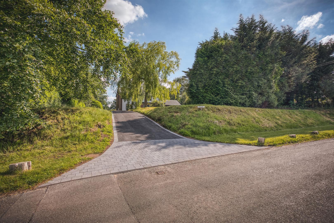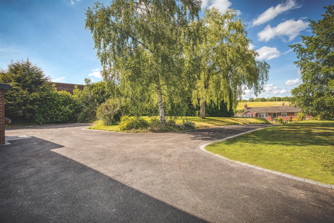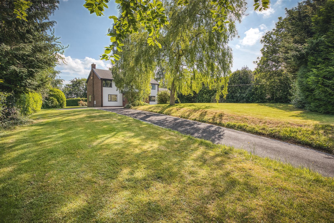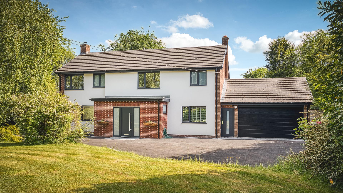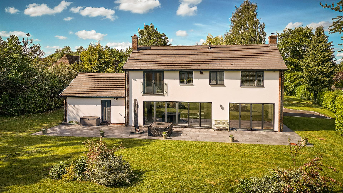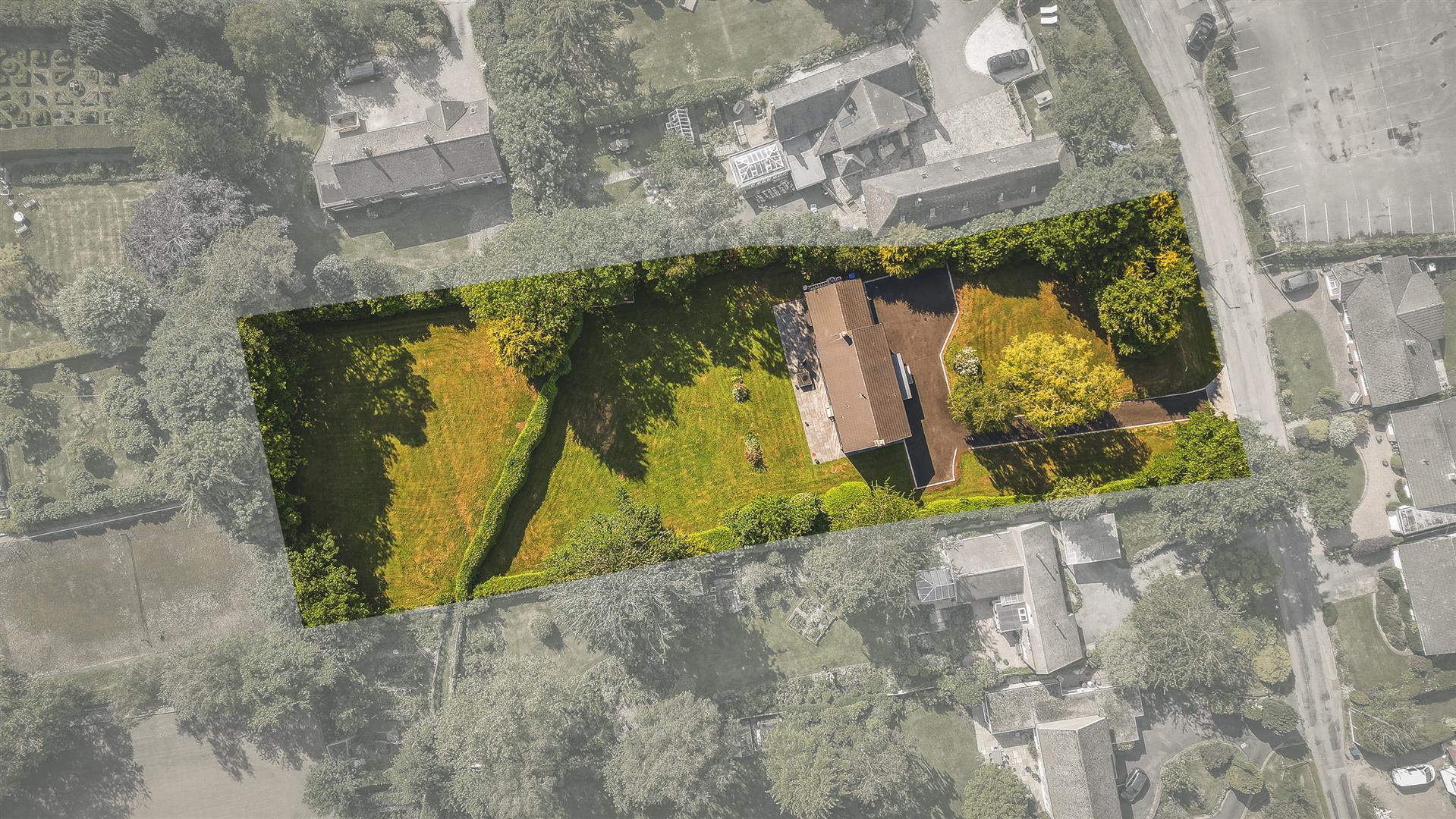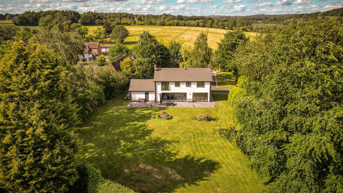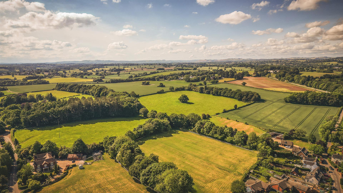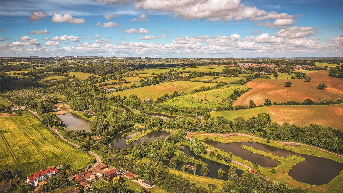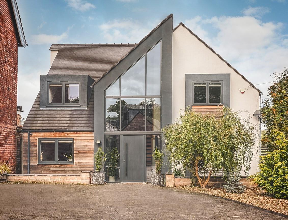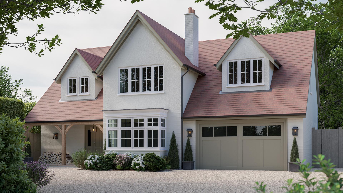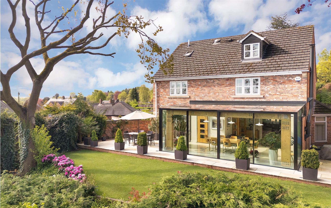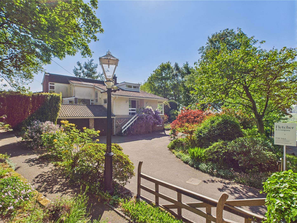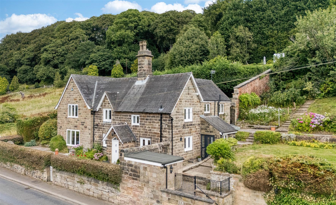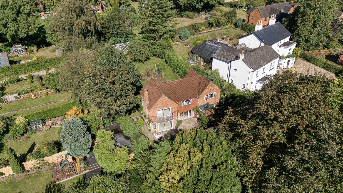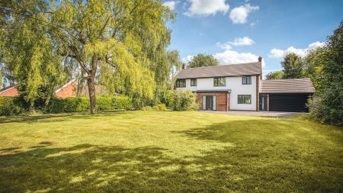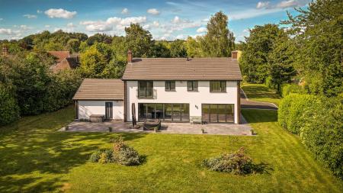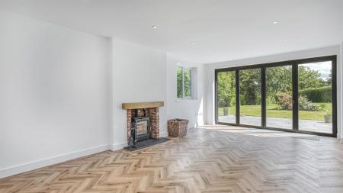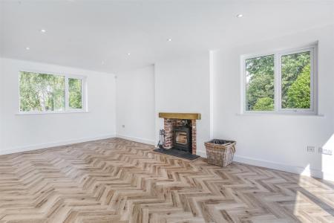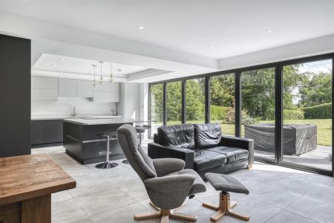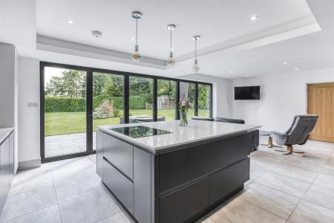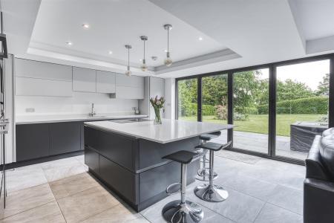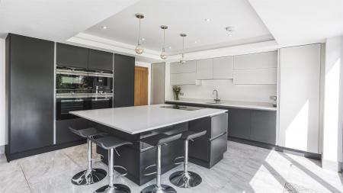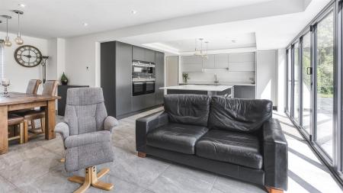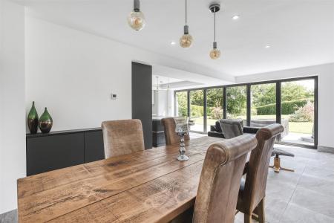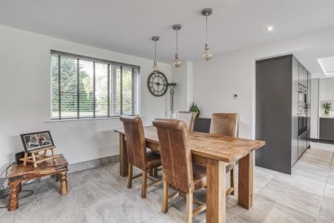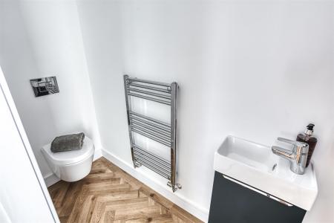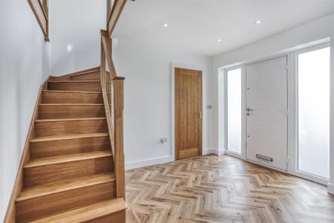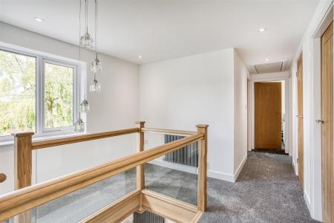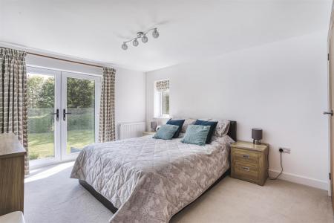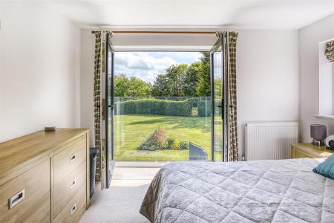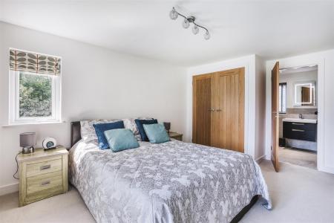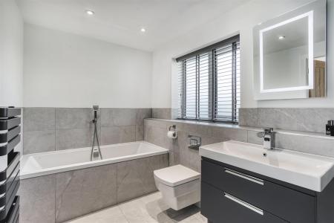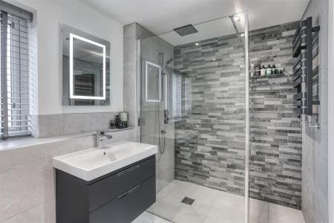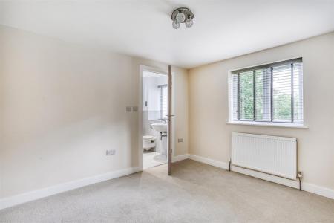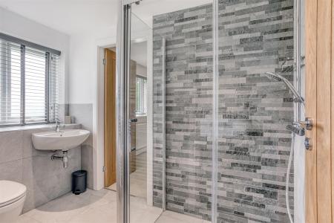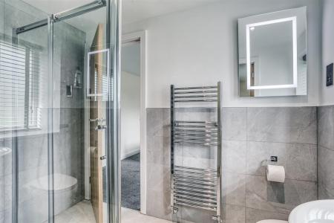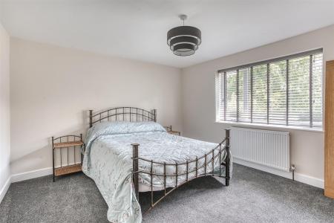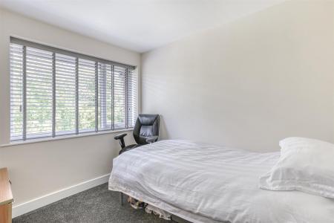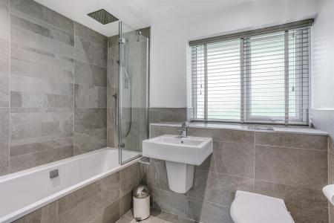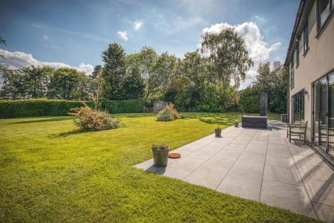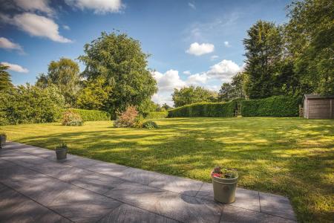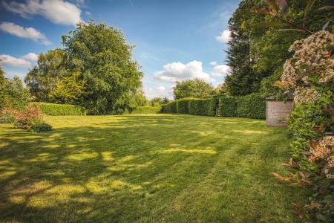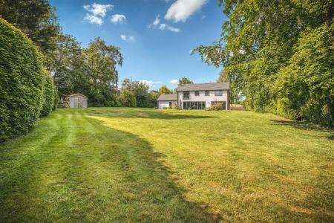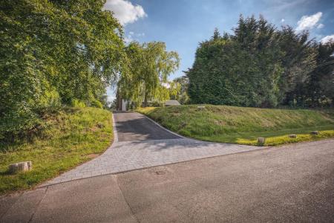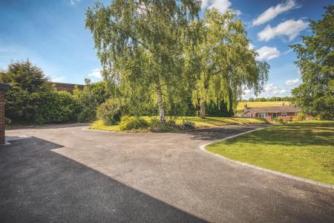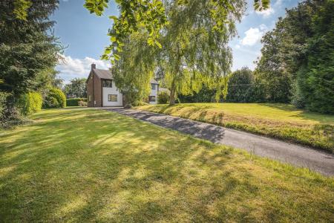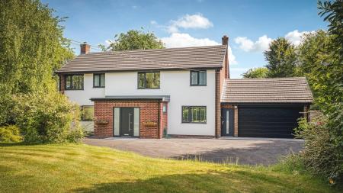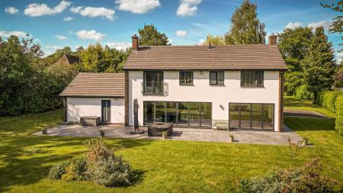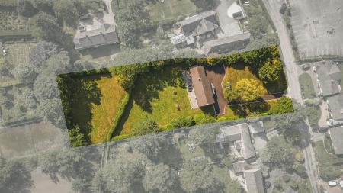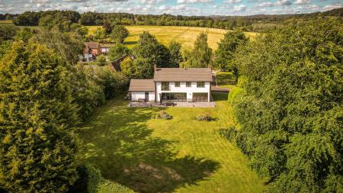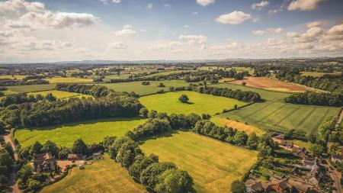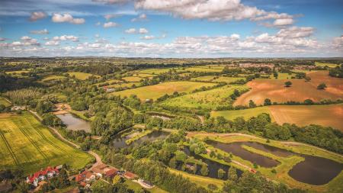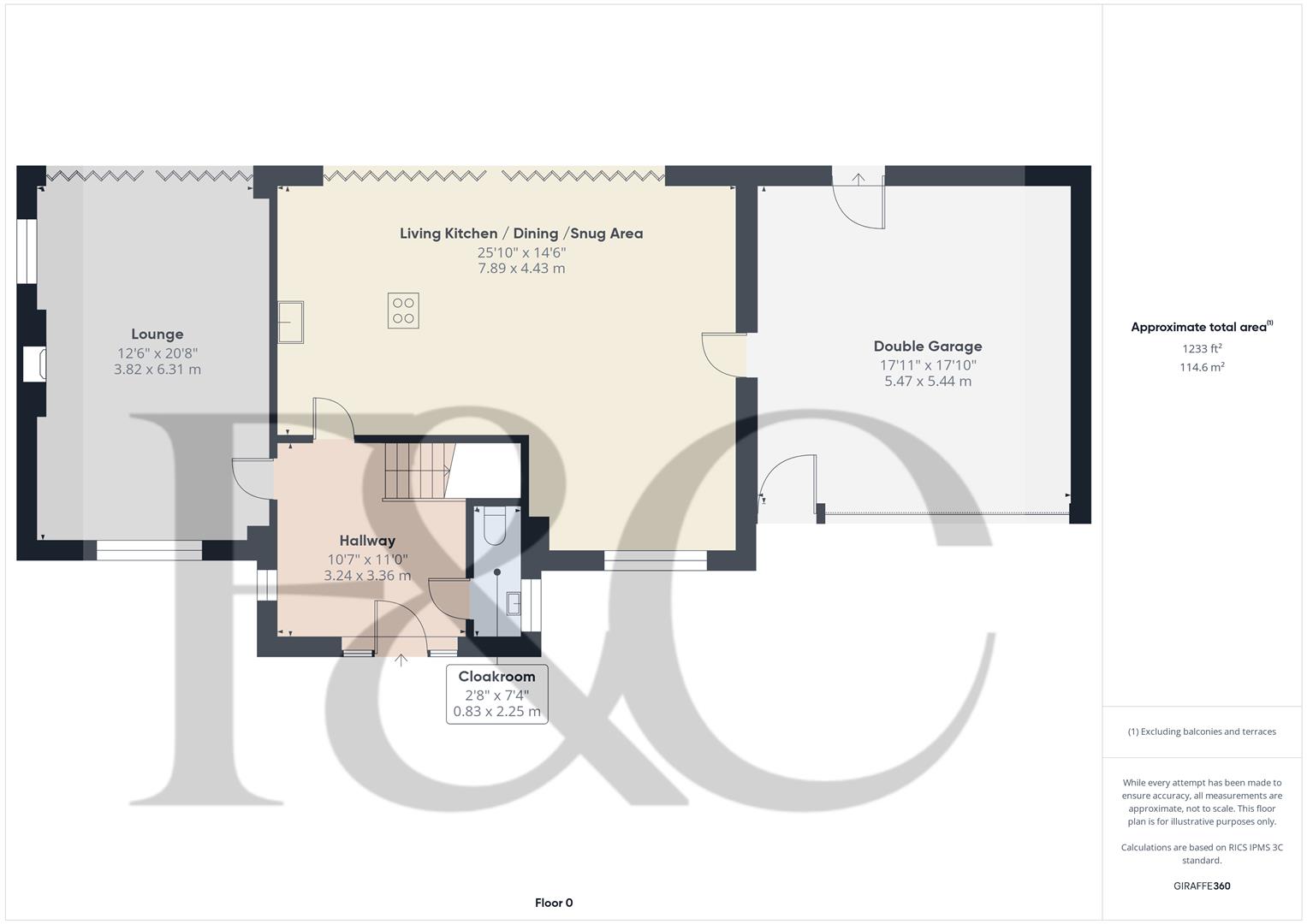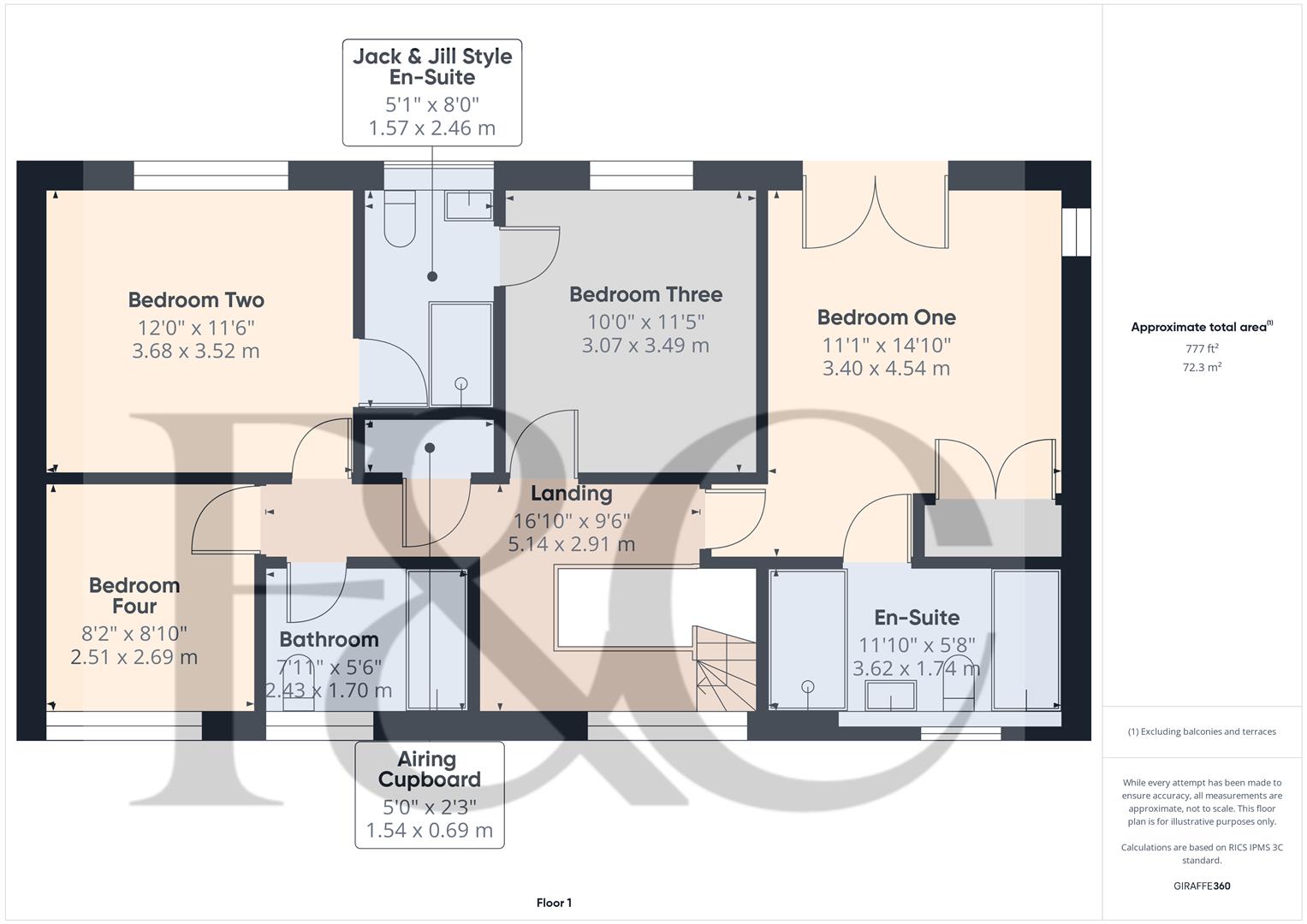- Outstanding Detached Home in Village Location
- Lounge with Log Burner
- Living Kitchen/Dining/Snug
- Four Bedrooms & Three Bathrooms
- Large Garden Plot with Small Paddock - approx. One Acre
- South Facing Porcelain Sun Terrace
- Large Sweeping Driveway
- Double Garage with Utility
- Potential to Extend or Develop
- Comprehensively Modernised - High Specification - Viewing Essential
4 Bedroom Detached House for sale in Ashbourne
Enjoying a popular village location and offering further enviable potential, this stylish contemporary detached property benefits from a genuine double south facing garden with small paddock extending to approx. one acre located in the heart of the village of Ednaston.
The Location - Ednaston is conveniently situated off the A52 between the City of Derby and Ashbourne, known as the gateway to Dovedale and the famous Peak District National Park.
The market town of Ashbourne (6 miles) provides an interesting range of period architecture, shops, schools and leisure activities. The City of Derby is only 8 miles away and provides a more extensive range of facilities. There are excellent local primary schools which feed into the noted Queen Elizabeth Grammar School at Ashbourne. For those who enjoy the outdoor pursuits there are some delightful walks in the nearby countryside and fishing ponds.
Accommodation -
Ground Floor -
Entrance Hall - 3.36 x 3.24 (11'0" x 10'7") - With composite entrance door, radiator, attractive herringbone style wood effect flooring, spotlights to ceiling, double glazed window and oak staircase with glass balustrade leading to first floor.
Cloakroom - 2.25 x 0.83 (7'4" x 2'8") - With low level WC, fitted wash basin with chrome fittings and fitted base cupboard underneath, matching herringbone style wood effect flooring, heated chrome towel rail/radiator, coat hooks, spotlights to ceiling, extractor fan, double glazed window and internal oak veneer door with chrome fittings.
Lounge - 6.31 x 3.82 (20'8" x 12'6") - With chimney breast incorporating brick fireplace with log burning stove with raised slate hearth, matching herringbone style wood effect flooring, underfloor heating, spotlights to ceiling, double glazed window with aspect to front, double glazed window with aspect to side, featured double glazed bi folding doors opening on to south facing garden and internal oak veneer door with chrome fittings.
Living Kitchen/Dining/Snug - 7.89 x 4.43 (25'10" x 14'6") -
Snug Area - With matching tile flooring with underfloor heating, spotlights to ceiling, feature double glazed bi folding doors opening onto south facing garden and open space leading to kitchen area and dining area.
Dining Area - With tile flooring with underfloor heating, double glazed window overlooking front garden with fitted blind and open space leading to snug area and kitchen area.
Kitchen Area - With one and a half sink unit with chrome mixer tap incorporating a boiling tap, wall and base fitted units with matching quartz worktops, uplighting, integrated dishwasher, spotlights to ceiling, integrated large fridge, integrated large freezer, two Siemens electric fan assisted ovens, Siemens built-in combination microwave oven, Siemens coffee maker, matching kitchen island again with quartz worktops incorporating a Bora induction hob with downdraft extractor fan, a further range of underneath storage cupboards and also forming a useful breakfast bar area, matching tile flooring with underfloor heating, open space leading to snug and dining area, oak veneer door with chrome fittings and featured double glazed bi folding doors opening onto south facing garden.
First Floor Landing - 5.14 x 2.91 (16'10" x 9'6") - With continuation of the oak staircase with attractive glass balustrade, spotlights to ceiling, radiator, double glazed window with aspect to front, access to roof space and built-in cupboard housing the boiler and high efficiency hot water cylinder.
Bedroom One - 4.54 x 3.40 (14'10" x 11'1") - With built-in double wardrobe, radiator, double glazed window with fitted blind to side, double glazed French doors with Juliet style balcony overlooking south facing garden and internal oak veneer door with chrome fittings.
En-Suite Bathroom - 3.62 x 1.74 (11'10" x 5'8") - With bath with chrome fittings with chrome hand shower attachment, fitted wash basin with chrome fittings with fitted base cupboard underneath, low level WC, walk-in double shower with chrome fittings including shower, spotlights to ceiling, extractor fan, radiator, tile splashbacks, matching tile flooring, double glazed window with fitted blind and internal oak veneer door with chrome fittings.
Bedroom Two - 3.68 x 3.52 (12'0" x 11'6") - With radiator, double glazed window with fitted blind overlooking south facing garden and internal oak veneer door with chrome fittings.
Jack & Jill Style En-Suite - 2.46 x 1.57 (8'0" x 5'1") - With double shower cubicle with chrome fittings including shower, fitted wash basin with chrome fittings, low level WC, tile splashbacks, matching tile flooring, shaver point, spotlights to ceiling, extractor fan, heated chrome towel rail/radiator, double glazed window with fitted blind and oak veneer door with chrome fittings.
Bedroom Three - 3.49 x 3.07 (11'5" x 10'0") - With radiator, double glazed window with fitted blind overlooking south facing garden and internal oak veneer door with chrome fittings.
Bedroom Four - 2.69 x 2.51 (8'9" x 8'2") - With radiator, double glazed window with fitted blind with aspect over front garden and internal oak veneer door with chrome fittings.
Family Bathroom - 2.43 x 1.70 (7'11" x 5'6") - With bath with chrome fittings including chrome shower over with shower screen door, fitted wash basin with chrome fittings, low level WC, tile splashbacks, matching tile flooring, spotlights to ceiling, extractor fan, heated chrome towel rail/radiator, double glazed window with fitted blind and internal oak veneer door with chrome fittings.
Front Garden - The property is set well back from the attractive, leafy lane behind a deep, lawned fore-garden with Willow tree.
Large Porcelain Sun Terrace - Providing a pleasant sitting out and entertaining space enjoying the south facing garden and beyond.
Rear Garden - To the rear of the property is a large, south facing, garden with small paddock which is mainly laid to lawn with large, porcelain, sun terrace. Timber garden shed. Outside lights, power and cold water tap.
Large Driveway - The property benefits from a large tarmac driveway with block paved edges providing car standing spaces for approximately seven/eight vehicles.
Double Garage - 5.47 x 5.44 (17'11" x 17'10") - With utility area with single stainless steel sink unit with mixer tap, wall and base fitted cupboards with matching worktops, plumbing for automatic washing machine, space for tumble dryer, concrete floor, radiator, power, lighting, front and rear access doors and electric up and over front door.
Potential To Extend - There is further potential to extend the property if desired (subject to planning permission)
Council Tax Band F -
Property Ref: 10877_33923968
Similar Properties
The Willows, Horsley Village, Derbyshire
5 Bedroom Detached House | £895,000
LUXURY FIVE BEDROOM FAMILY HOME - PANORAMIC VIEWS - MODERN ECO FEATURES IN HORSLEY VILLAGE & EXCHANGE OPTION !The Willow...
Sunset House, Duffield, Belper, Derbyshire
4 Bedroom Detached House | £890,000
ECCLESBOURNE SCHOOL CATCHMENT AREA - Welcome to Sunset House, a stunning four/five bedroom detached property located off...
Spinney Close, off Church Lane, Darley Abbey
5 Bedroom Detached House | Offers in region of £875,000
ECCLESBOURNE SCHOOL CATCHMENT AREA - This fabulous contemporary extended detached family home offers an exceptional livi...
4 Bedroom Detached House | Offers in region of £899,950
A beautiful detached property nestled in the picturesque hamlet of Windley with open views. This spacious home boasts an...
Duffield Bank, Duffield, Belper, Derbyshire
5 Bedroom Detached House | Offers in region of £899,950
ECCLESBOURNE SCHOOL CATCHMENT AREA - Wayside Cottage is a five bedroom detached home of charm and character occupying a...
3 Bedroom Detached House | Offers in region of £925,000
ECCLESBOURNE SCHOOL CATCHMENT AREA - This impressive private detached house set well back from Burley Lane offers a uniq...

Fletcher & Company (Duffield)
Duffield, Derbyshire, DE56 4GD
How much is your home worth?
Use our short form to request a valuation of your property.
Request a Valuation
