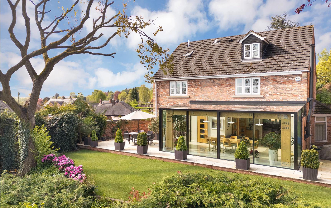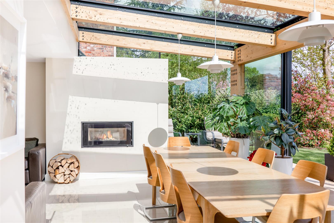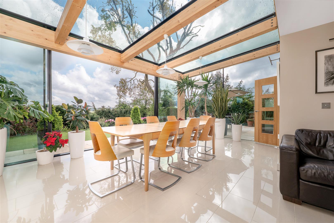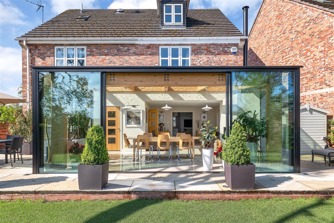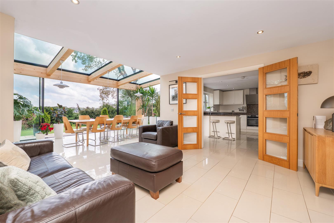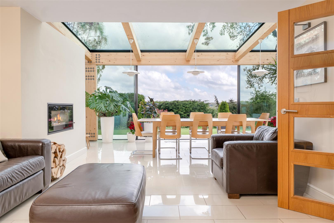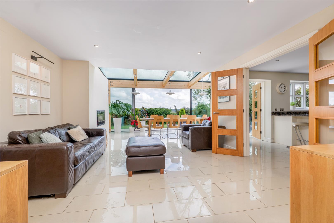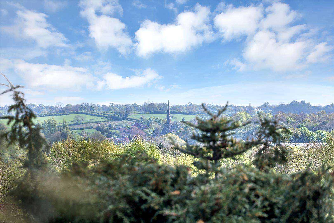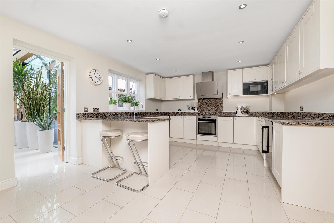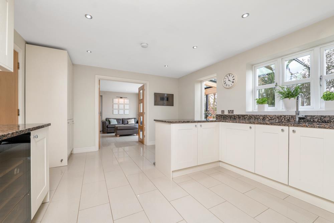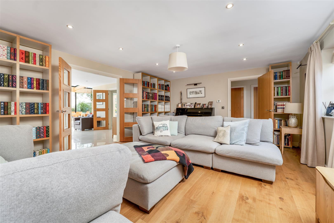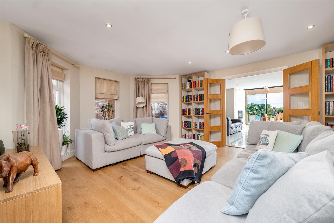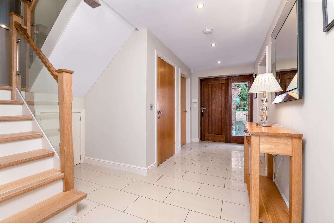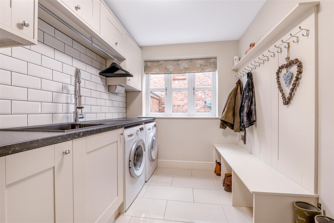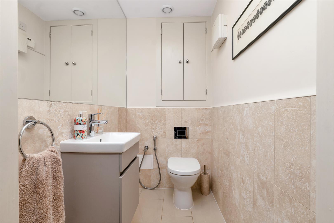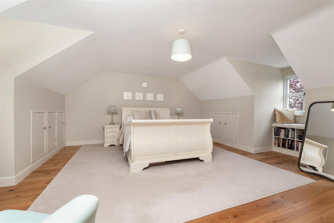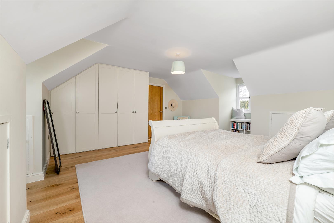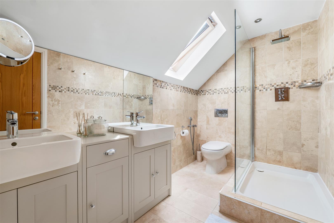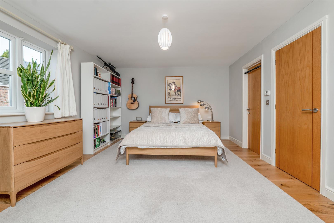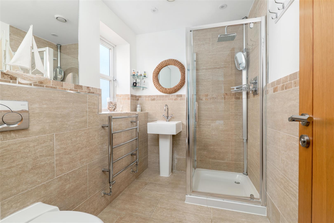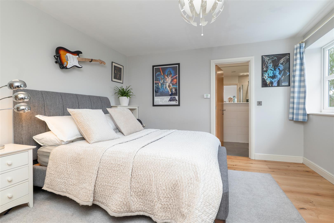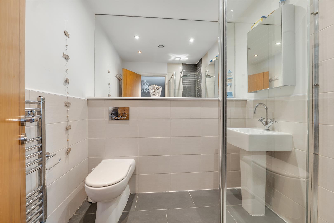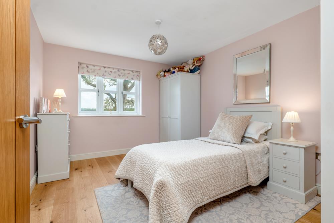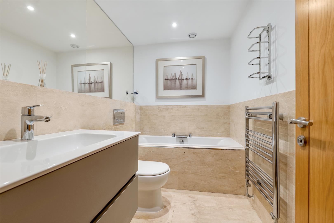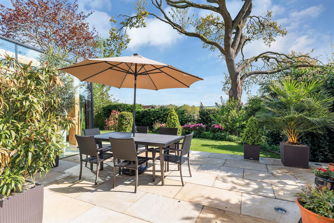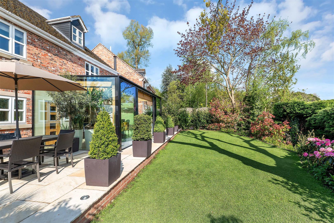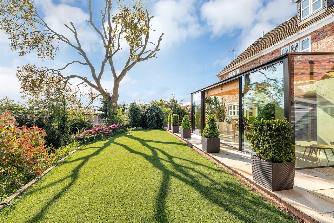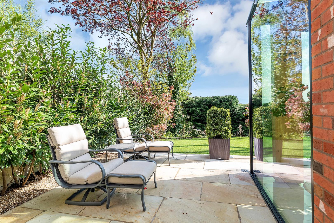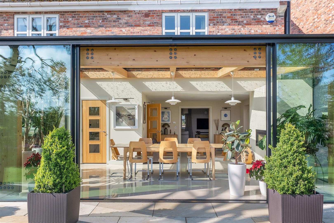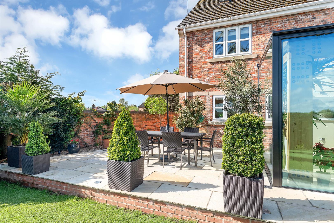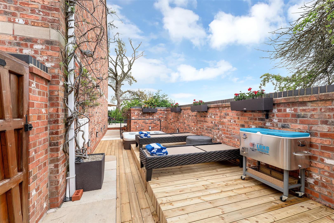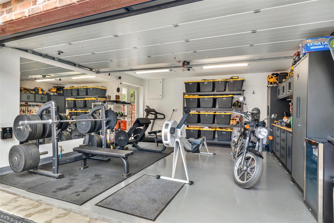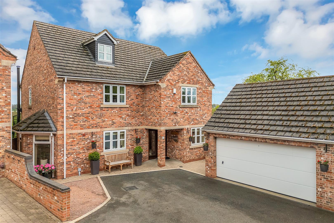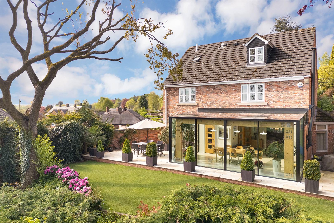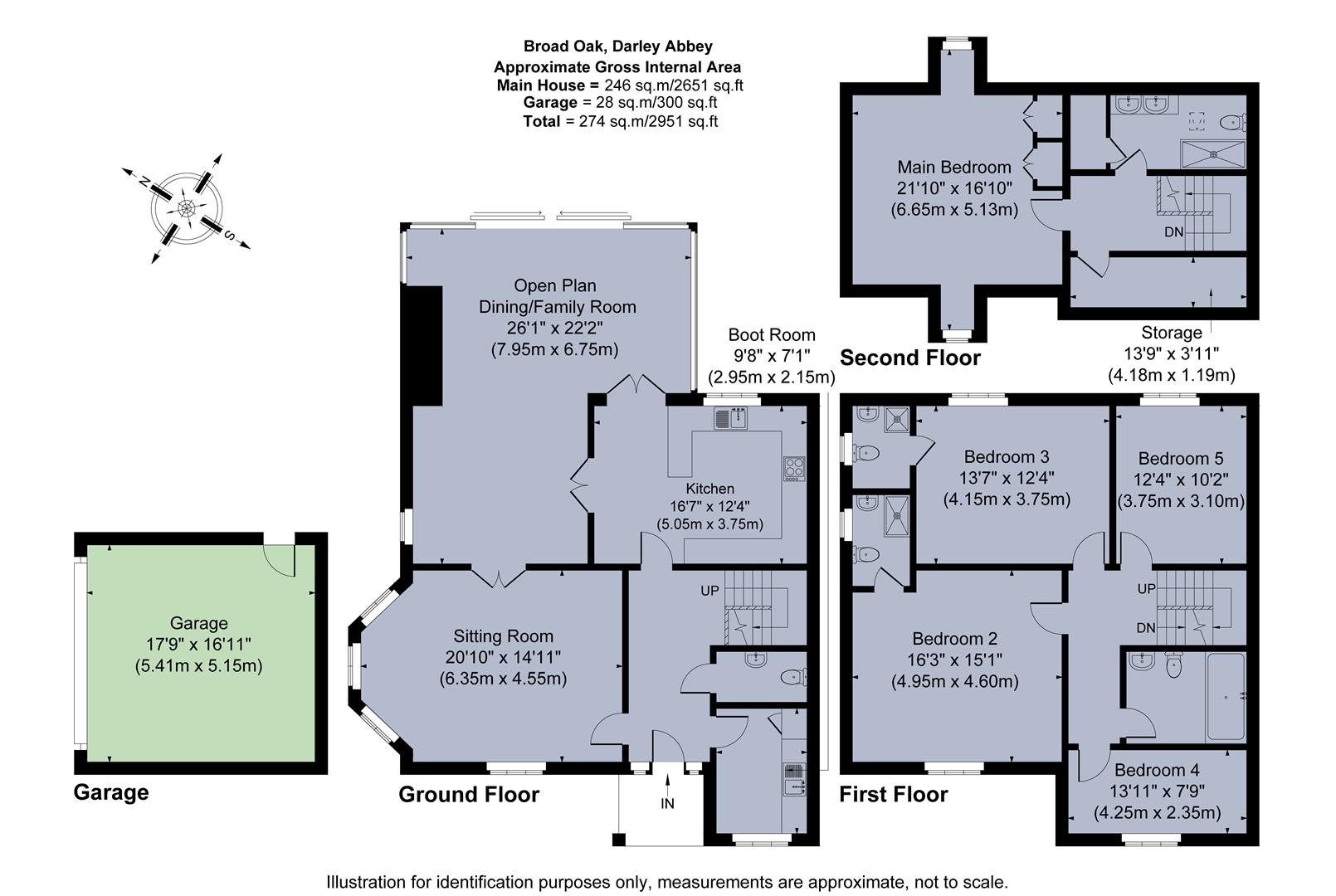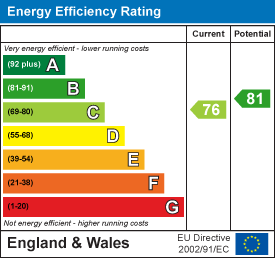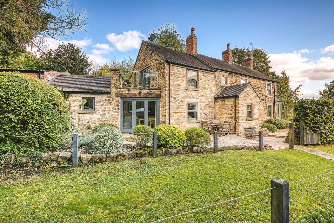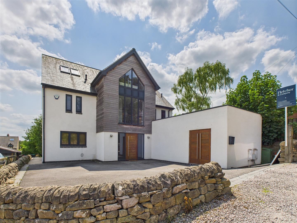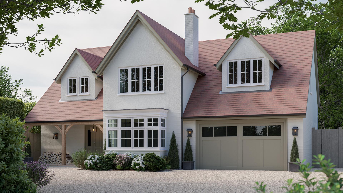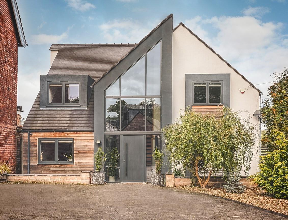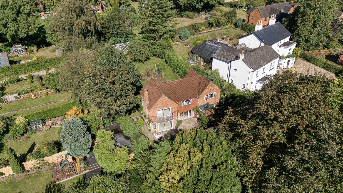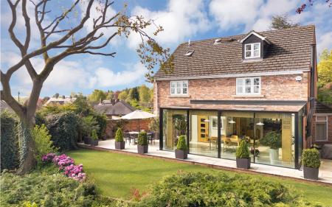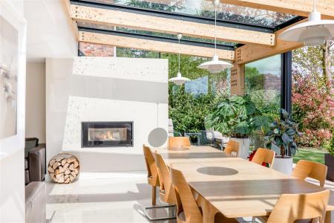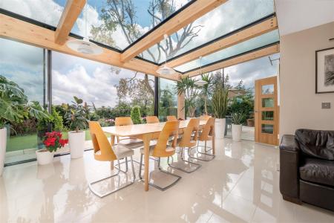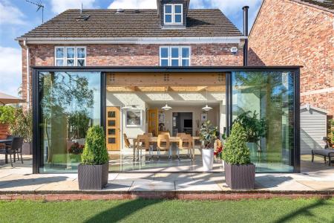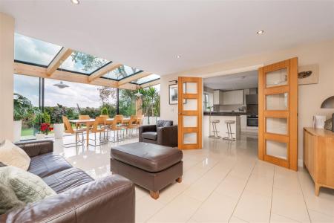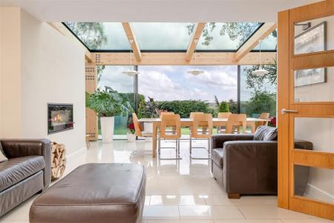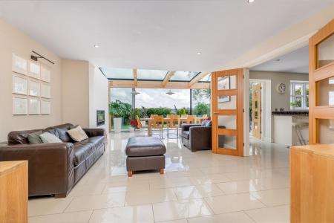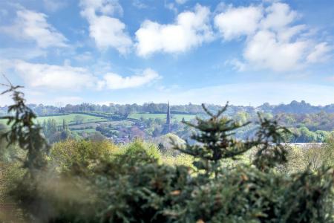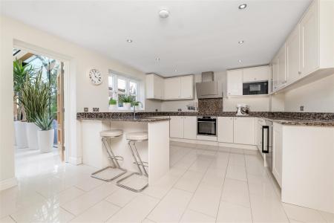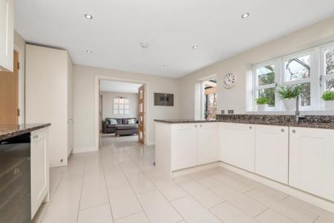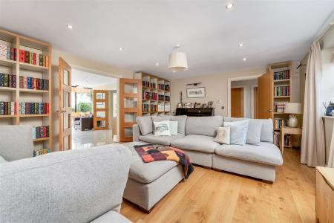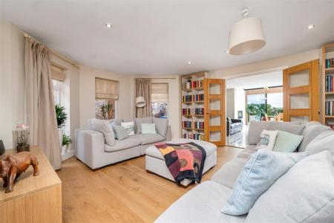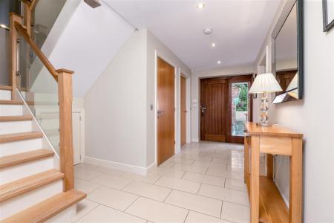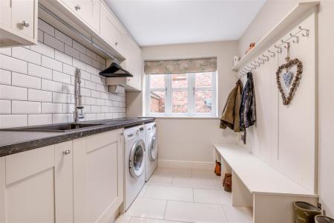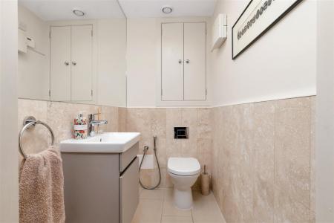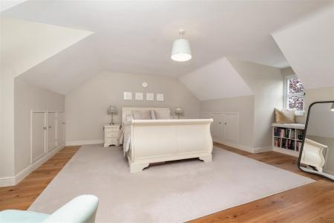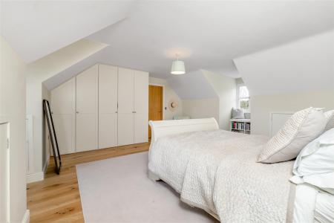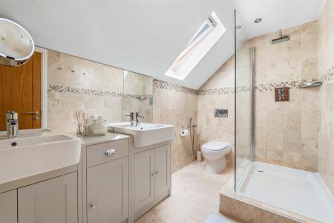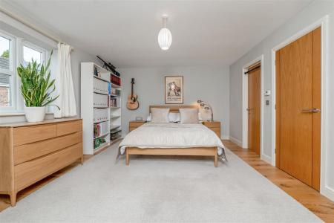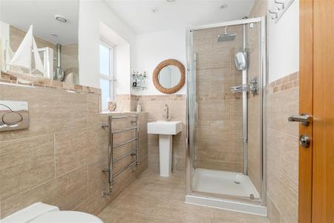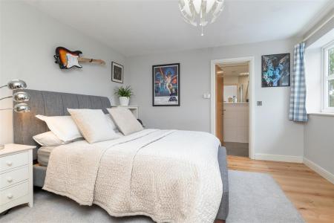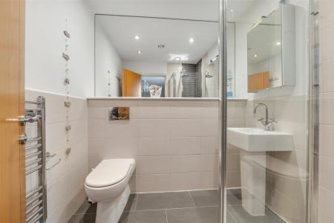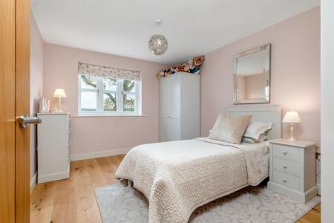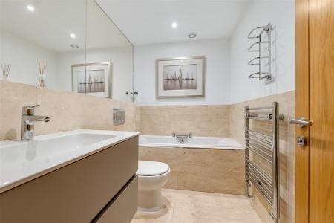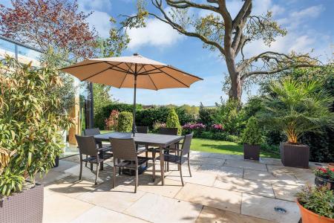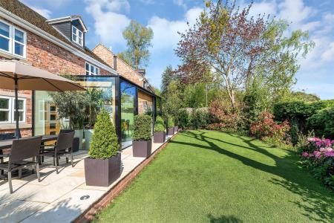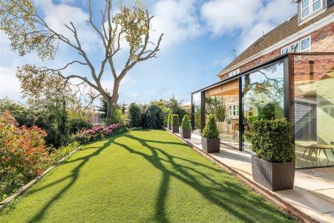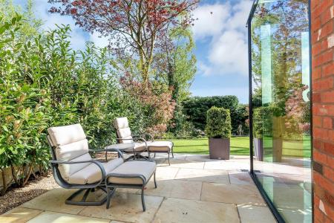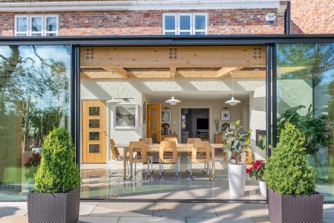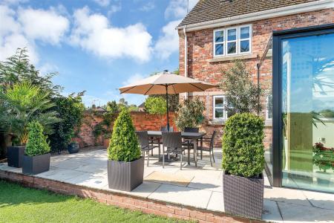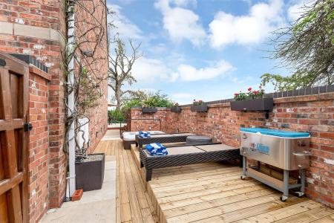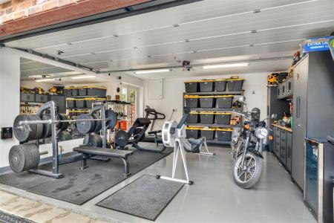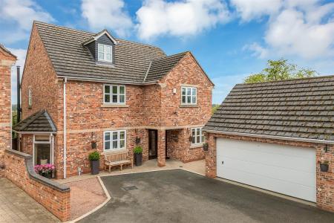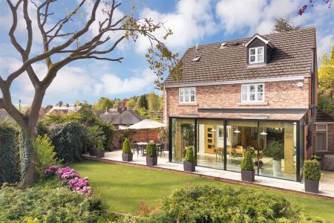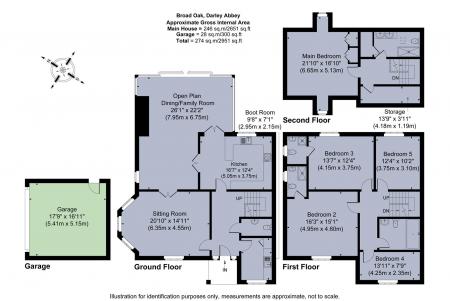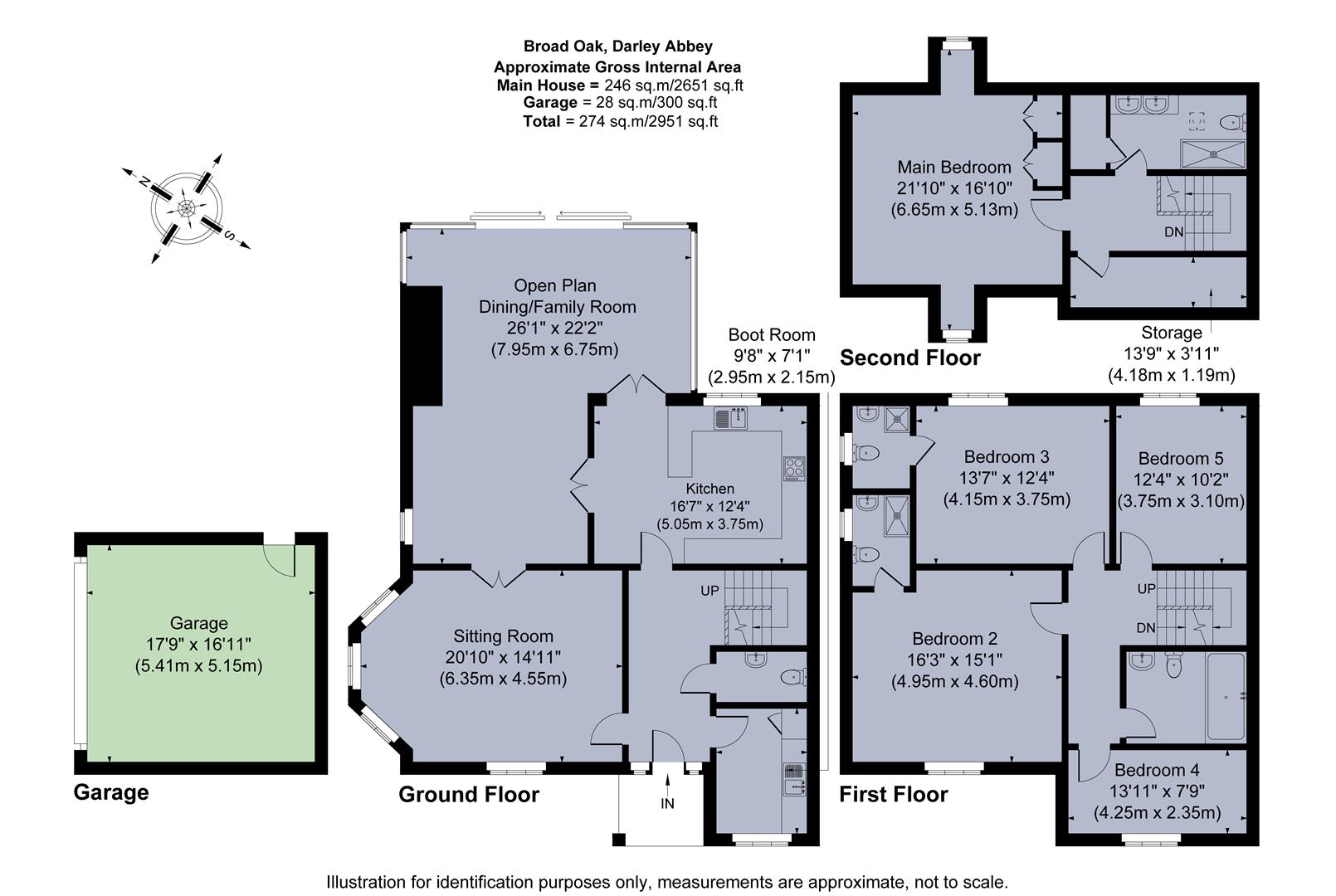- Fabulous Contemporary Extended Family Detached Home - Far Reaching Views
- Ecclesbourne School Catchment Area
- Private Road - Serving Just Four Other Properties with shared ownership of private road
- Spacious Sitting Room with Oak Flooring
- Award-Winning Timber Glulam and Glass Extension with Porcelain Flooring
- Well-Appointed Kitchen with Further Seating/Family Area - Utility/Cloakroom
- Five Bedrooms & Four Bathrooms
- Attractive Private lawn Gardens & South Facing Decked Terrace Area with Hot Tub
- Driveway & Double Garage with Resin Floor & Electric Door - Storage/Workshop
- Underfloor Heating Throughout - Viewing Essential - In the region of 2,651 sq. ft
5 Bedroom Detached House for sale in Derby
ECCLESBOURNE SCHOOL CATCHMENT AREA - This fabulous contemporary extended detached family home offers an exceptional living experience. With five spacious bedrooms and four well-appointed bathrooms, this property is perfect for families seeking both comfort and style.
The highlight of this home is undoubtedly the award-winning timber Glulam and glass extension, which not only enhances the aesthetic appeal but also provides far-reaching views of the surrounding landscape. The extension features exquisite porcelain flooring, creating a seamless blend of modern design and functionality. The well-appointed kitchen with built-in appliances and granite work surfaces benefits from a further seating/family area.
Set on a private road that serves just four other properties, this home ensures a sense of exclusivity and tranquillity. The attractive private gardens and decked terrace with hot tub offer a serene outdoor space, ideal for relaxation or entertaining guests. Additionally, the property boasts a double garage with resin floor and electric door and offers use a storage/workshop.
This stunning home is a perfect blend of contemporary living and natural beauty, making it an ideal choice for those looking to settle in a peaceful yet vibrant community.
The Location - Darley Abbey Village is situated approximately 1 mile north from Derby City centre and offers a general store, historic church, Broadway public house and a regular bus service operates along Duffield Road (A6). The beautiful Darley Park which borders Darley Abbey village offers a cafe, cricket ground, children's play area, canoe club and very pleasant walks along the banks of the River Derwent. Derwent Valley Mills including a fine dining restaurant and popular wine bars. It also has a nature reserve known as Nutwood. This property is within the catchment area for Ecclesbourne Secondary School situated in Duffield. Excellent transport links are nearby with fast access on to the A6, A38, A50 and A52 leading to the M1 motorway.
Entrance Hall - Entrance hallway with underfloor heating, which continues throughout the property. Providing access to cloakroom and utility with integrated storage and appliance space
Cloakroom -
Sitting Room - 6.35 x 4.55 (20'9" x 14'11") - Spacious sitting room featuring full height windows and contemporary oak flooring.
Open Plan Dining/Family Room - 7.95 x 6.75 (26'0" x 22'1") - A contemporary and award-winning timber glulam and glass extension featuring a wall-inset log burner and elegant porcelain flooring. Expansive floor-to-ceiling glazing provide panoramic views across the Derwent Valley.
Kitchen - 5.05 x 3.75 (16'6" x 12'3") - Double doors open into the well appointed kitchen, equipped with integrated AEG appliances, polished granite work surfaces, a stainless steel double sink with an InSinkErator food waste disposal unit, and a high specification Quooker tap providing boiling, filtered, chilled, still and sparkling water.
Utility Room - The utility room is thoughtfully designed with matching kitchen units, a large resin sink with a hose tap, provision for washer and dryer, and ample family boot and coat storage.
Landing - The landing gives access to the four bedrooms on this floor, as well as the family bathroom. To the second floor is the principal bedroom, having dual aspect windows to the front and rear as well as a range of integrated storage, this floor has a further well equipped shower room, with tiling to the walls and a skylight to the ceiling.
Main Bedroom - 6.65 x 5.13 (21'9" x 16'9") - The principal bedroom, having dual aspect windows to the front and rear as well as a range of integrated storage. Next to this bedroom is a well equipped shower room/en-suite, with tiling to the walls and a skylight to the ceiling.
En-Suite -
Bedroom Two - 4.95 x 4.60 (16'2" x 15'1") - Being the largest on this floor, the second bedroom has the benefit of an en suite shower room as well as integrated storage.
En-Suite -
Bedroom Three - 4.15 x 3.75 (13'7" x 12'3") - Bedroom three enjoys the excellent rear aspect, also benefiting from en suite facilities.
En-Suite -
Bedroom Four - 4.25 x 2.35 (13'11" x 7'8") - The adjacent fourth bedroom also has a window to the rear enjoying the far reaching views.
Bedroom Five - 3.75 x 3.10 (12'3" x 10'2") - Bedroom five is currently utilised to provide a dedicated home office/study.
Family Bathroom - Completing this floor is the part tiled family bathroom, with heated towel rail.
Private Garden - The extension has double sliding doors which provide a seamless link out to the garden, with there being a natural stone patio offering a fantastic outdoor seating area to enjoy the views. Beyond this is the lawn, having established borders. In addition, a decked terrace area at the side of the property enjoys a south-easterly aspect and hosts a hot tub.
Driveway -
Double Garage - 5.41 x 5.15 (17'8" x 16'10") - A double garage with resin floor has electric door to the front and offers use as a storage/workshop.
Council Tax - G - Derby City
Property Ref: 10877_33998213
Similar Properties
Bobbin Mill Hill, Fritchley, Belper, Derbyshire
4 Bedroom Detached House | £875,000
Located in the charming village of Fritchley, Belper, this remarkable detached stone cottage, once part of the historic...
5 Bedroom Farm House | Offers Over £850,000
A fine stone built detached farmhouse believed to date back to circa 1750 and set in the most beautiful mature grounds o...
Holmfield, Over Croft Lane, Crich, Matlock
5 Bedroom House | Offers in region of £800,000
Nestled on Over Croft Lane in the picturesque village of Crich, Matlock, this remarkable architect-designed house offers...
Sunset House, Duffield, Belper, Derbyshire
4 Bedroom Detached House | £890,000
ECCLESBOURNE SCHOOL CATCHMENT AREA - Welcome to Sunset House, a stunning four/five bedroom detached property located off...
The Willows, Horsley Village, Derbyshire
5 Bedroom Detached House | £895,000
LUXURY FIVE BEDROOM FAMILY HOME - PANORAMIC VIEWS - MODERN ECO FEATURES IN HORSLEY VILLAGE & EXCHANGE OPTION !The Willow...
3 Bedroom Detached House | Offers in region of £925,000
ECCLESBOURNE SCHOOL CATCHMENT AREA - This impressive private detached house set well back from Burley Lane offers a uniq...

Fletcher & Company (Duffield)
Duffield, Derbyshire, DE56 4GD
How much is your home worth?
Use our short form to request a valuation of your property.
Request a Valuation
