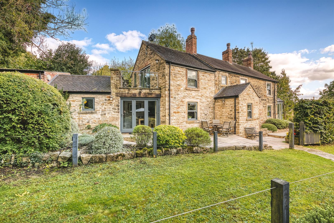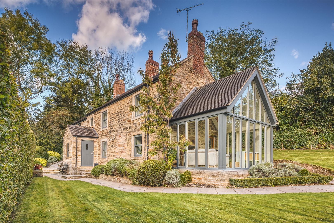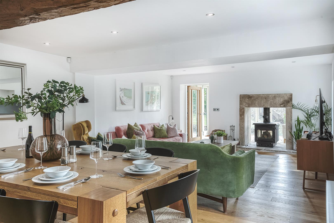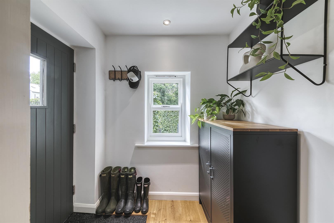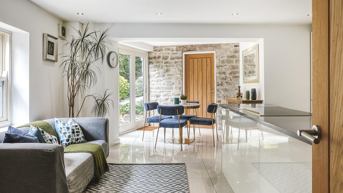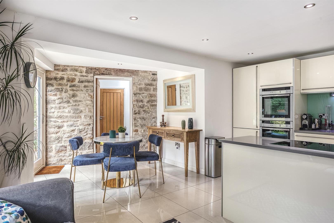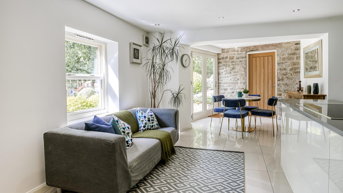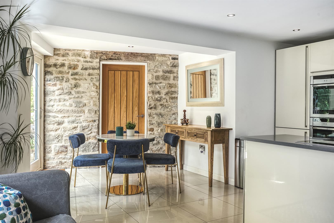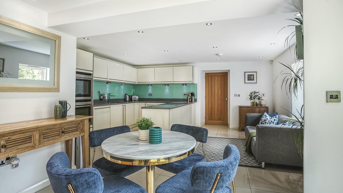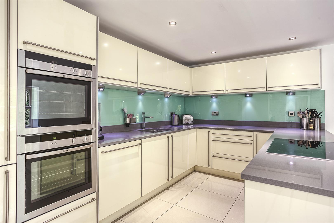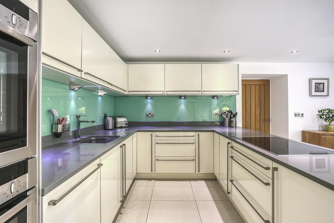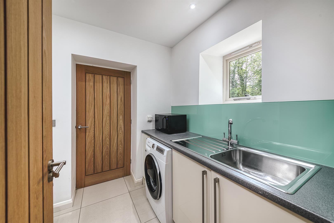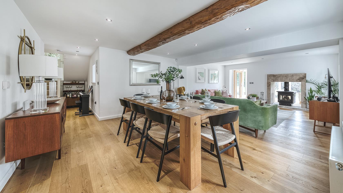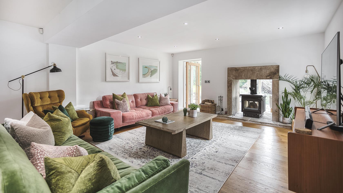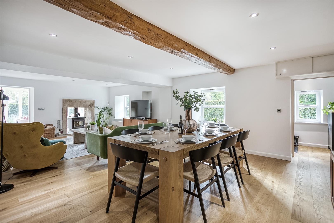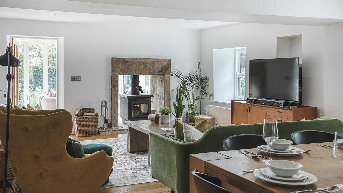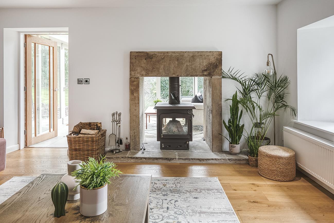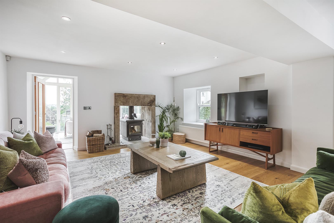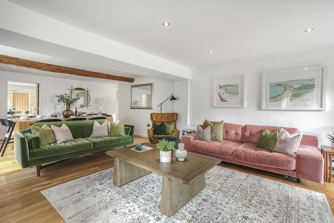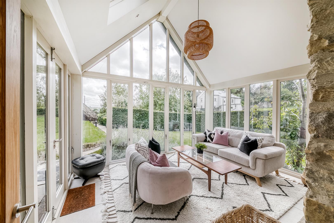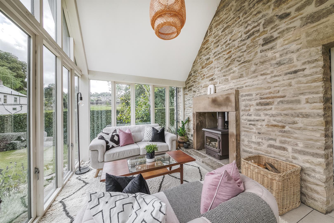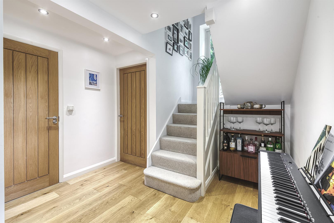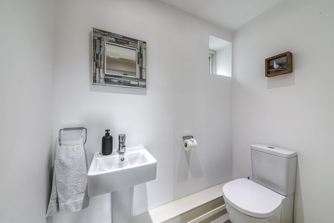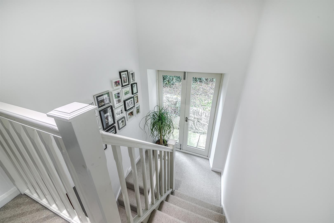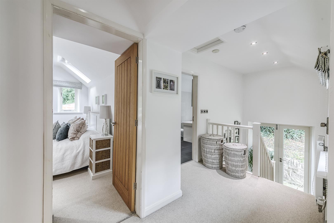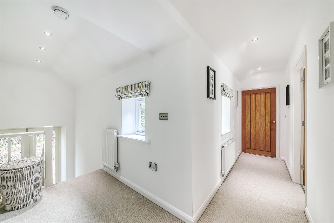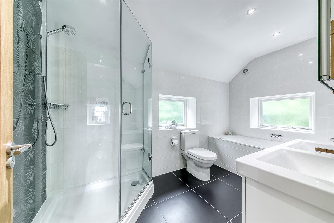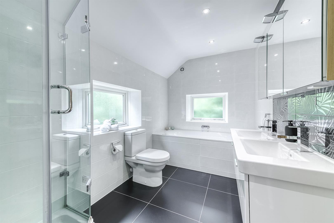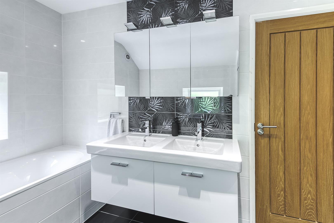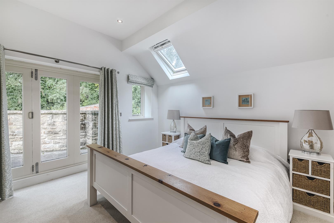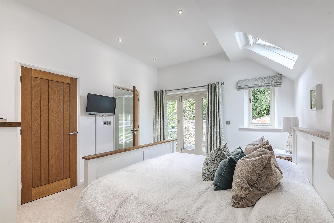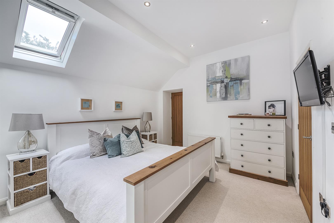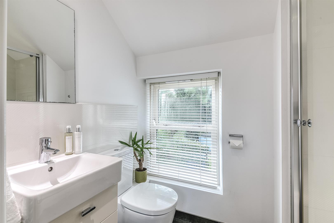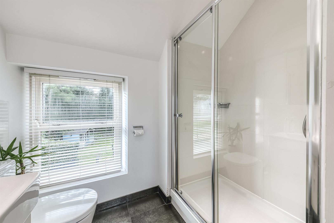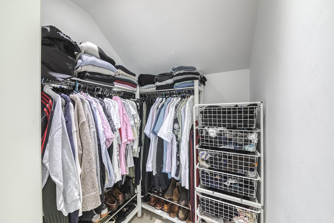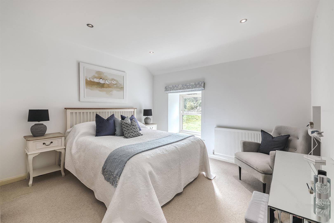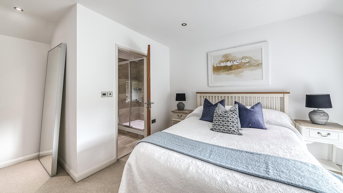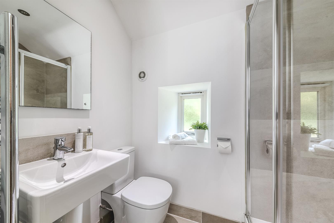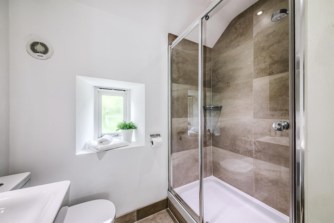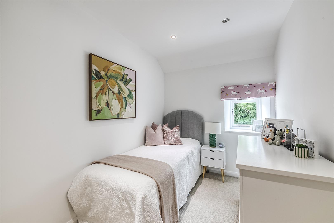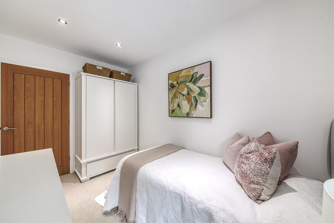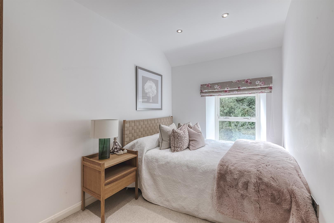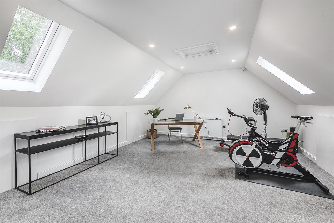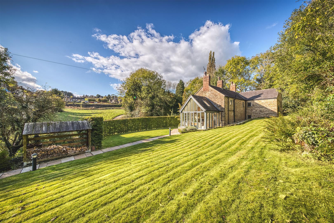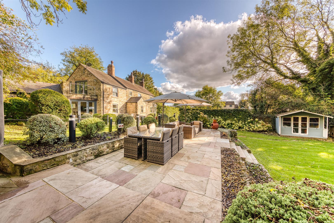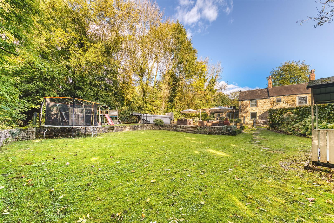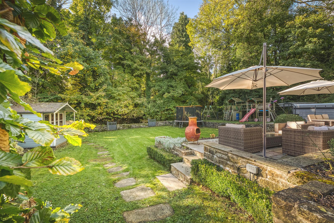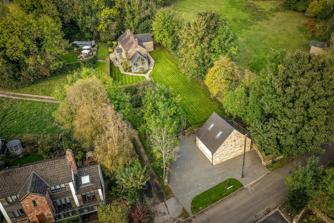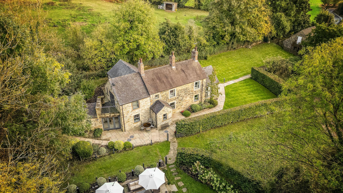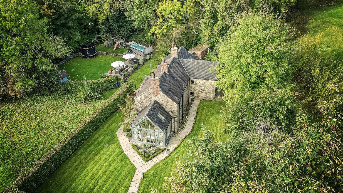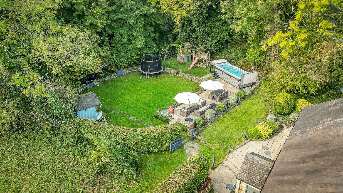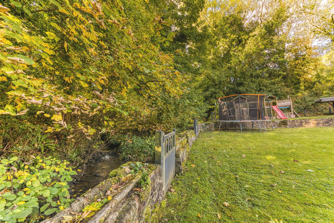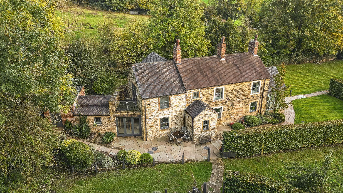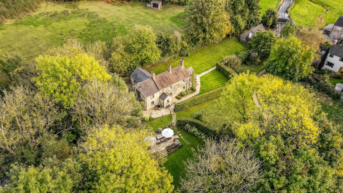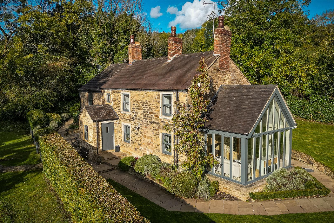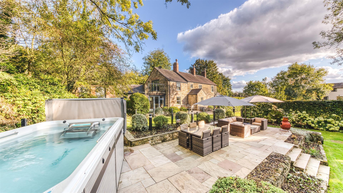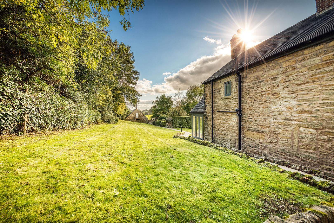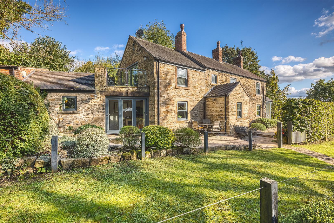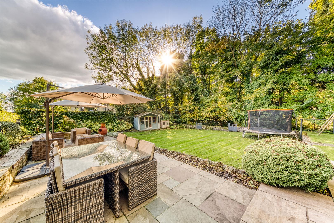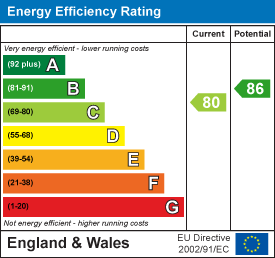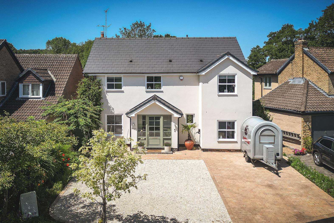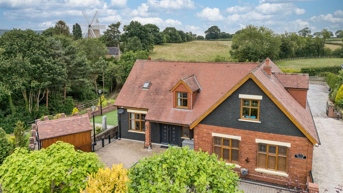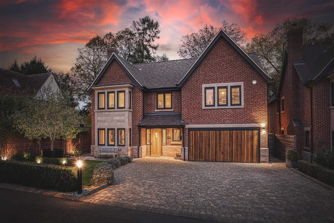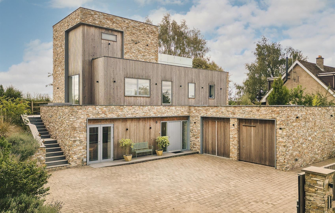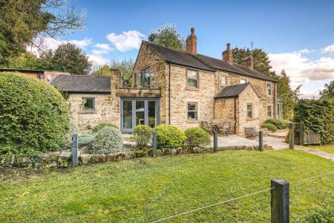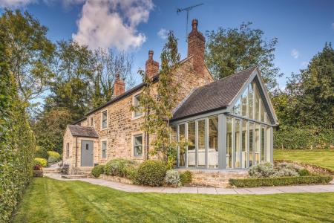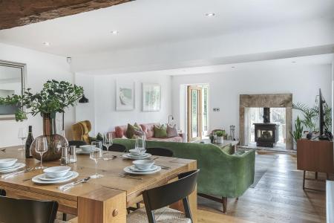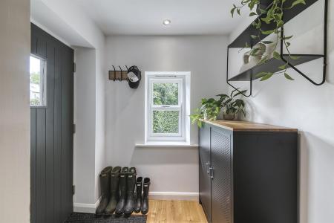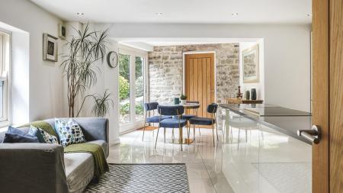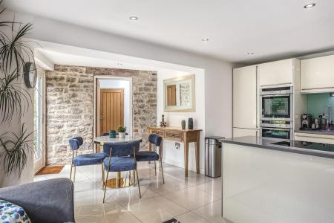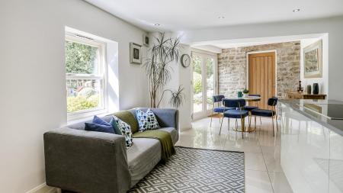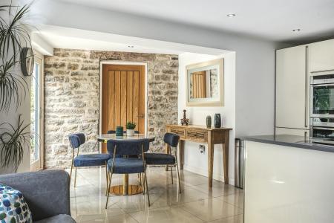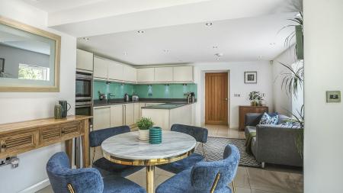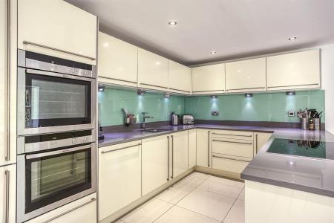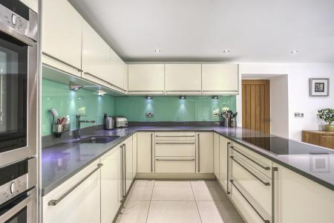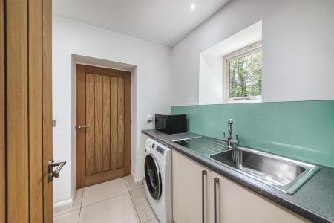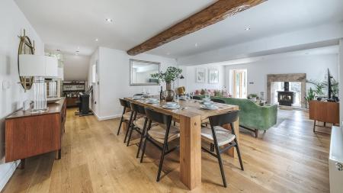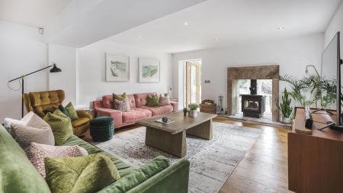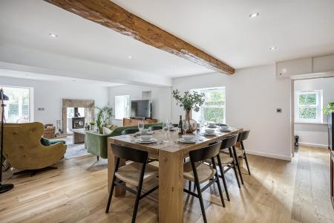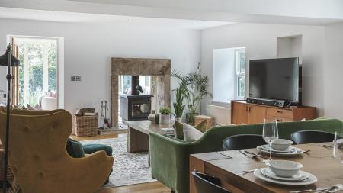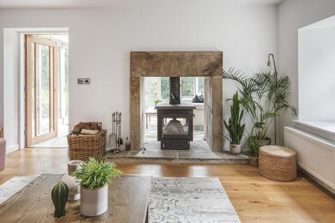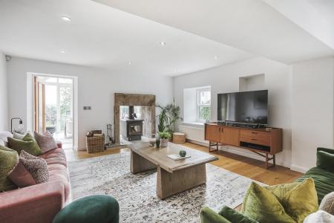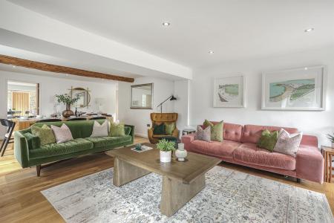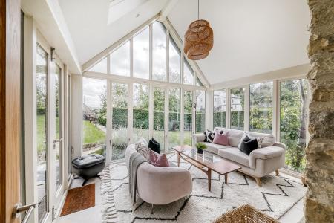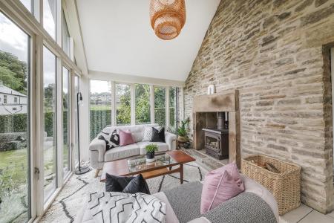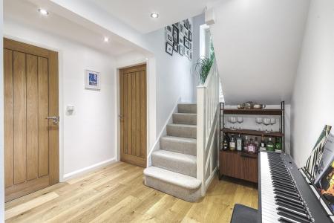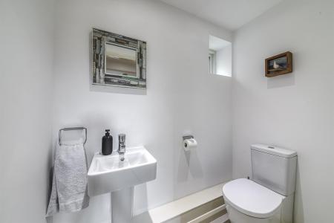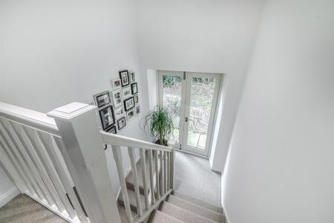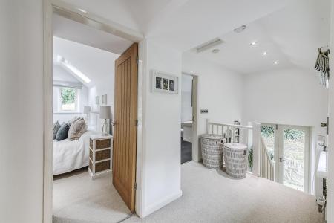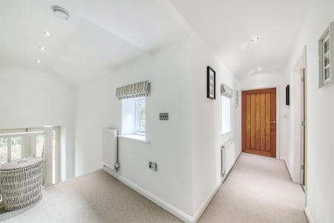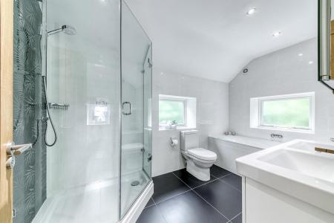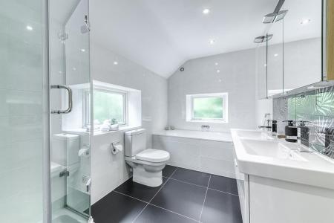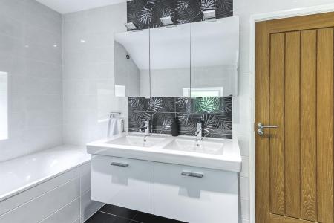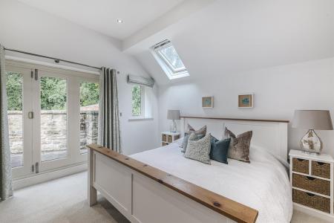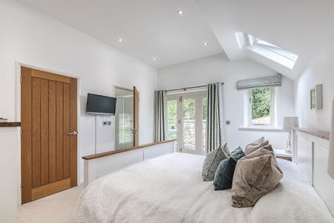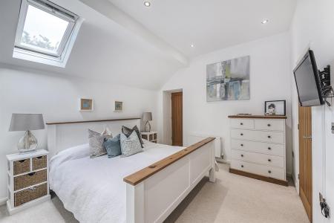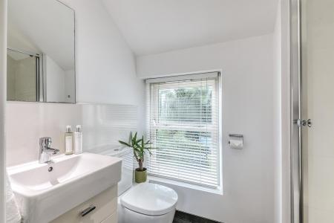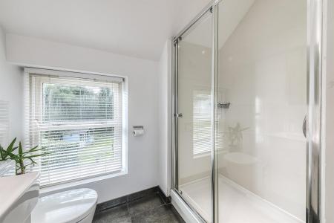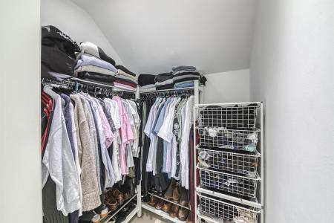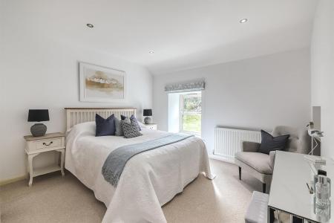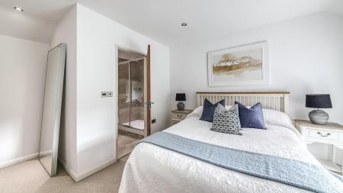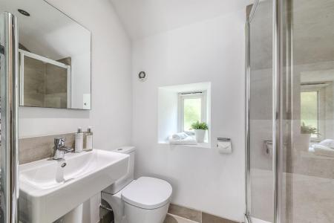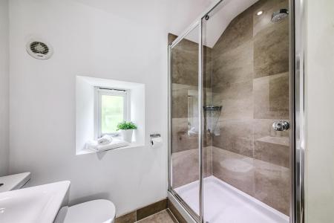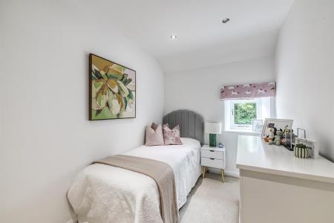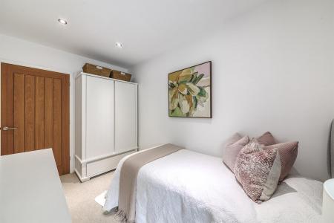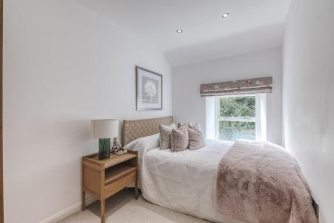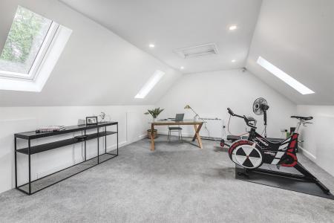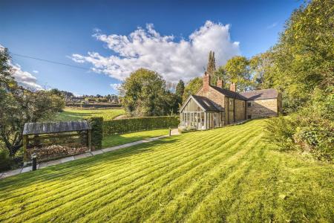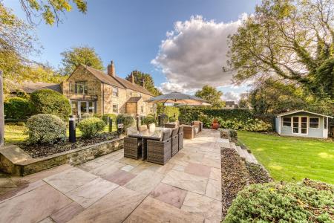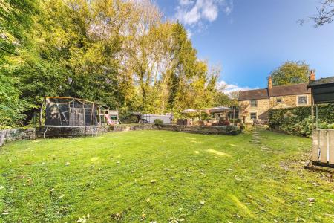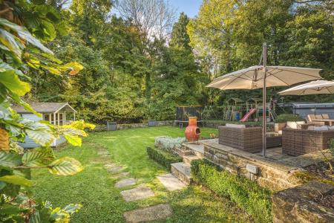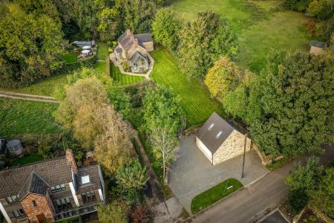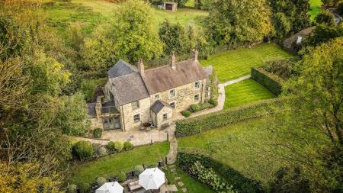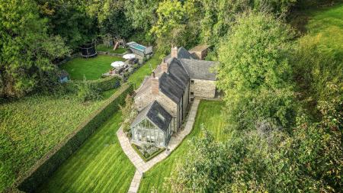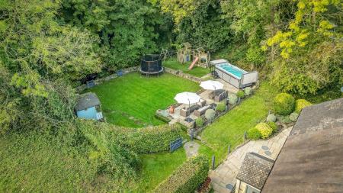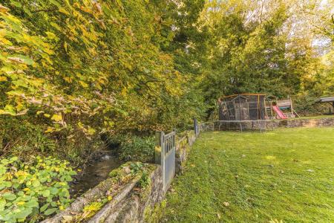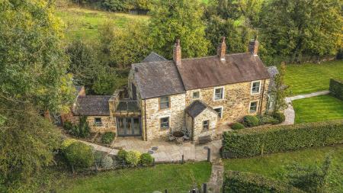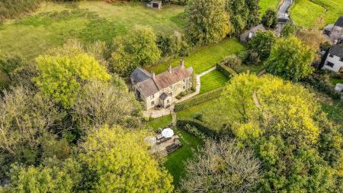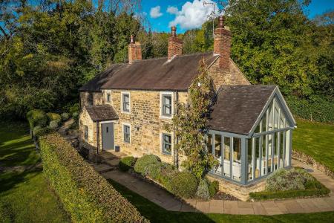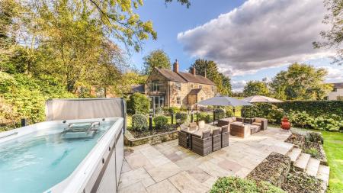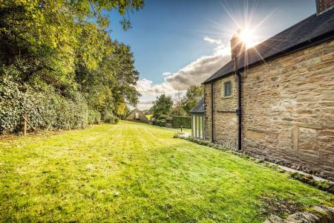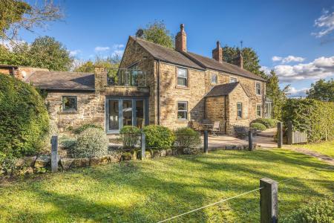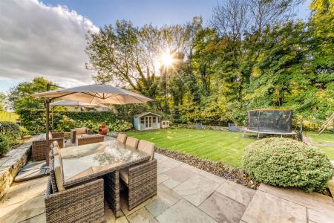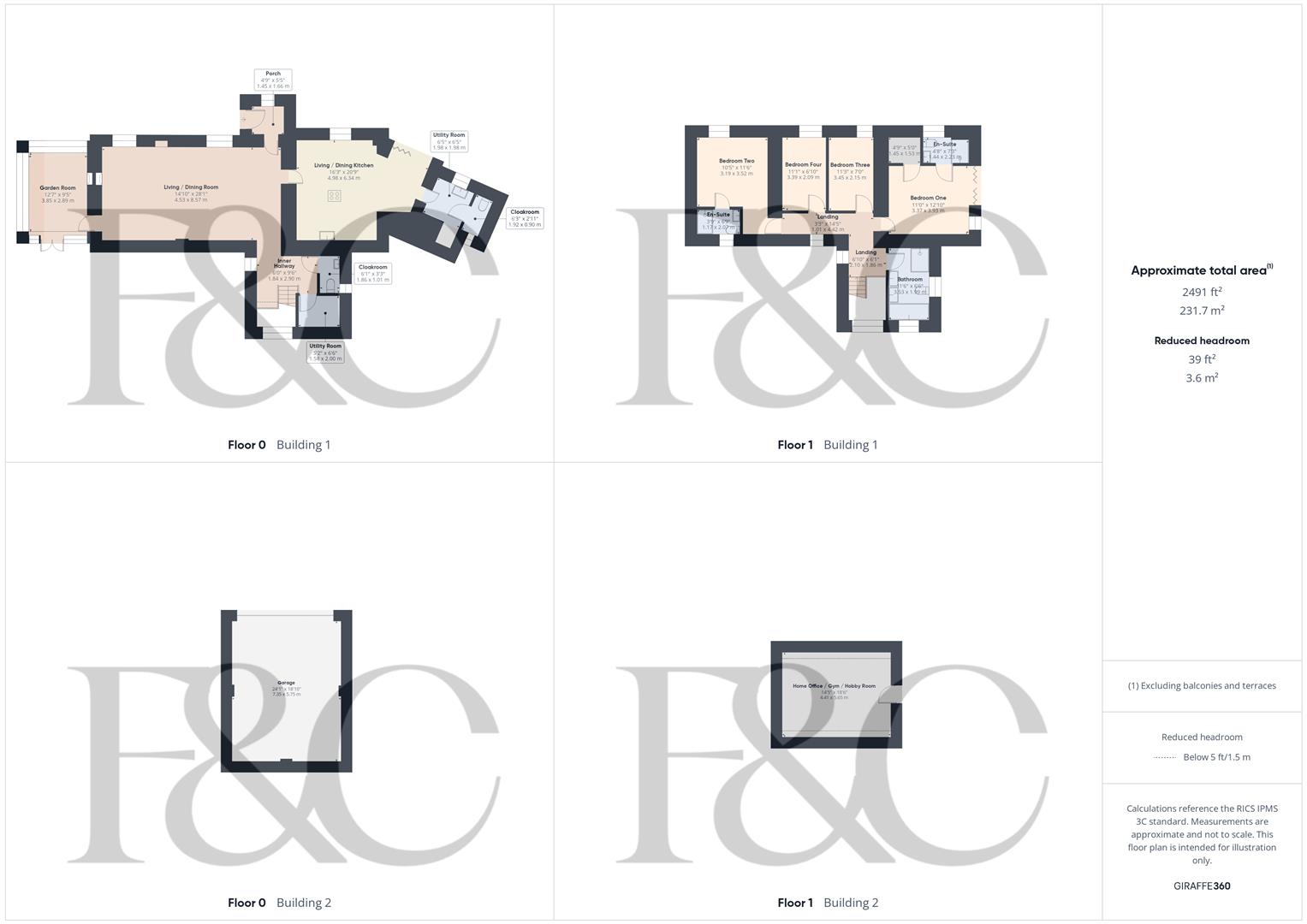- A Superbly Extended And Skillfully Modernised Detached Stone Dwelling
- Comprehensively Fitted Living/Dining Kitchen
- Lounge/Dining Area And Garden Room Sharing A Dual Aspect Log Burning Stove
- Utility Room And Cloakroom/Wc
- Bedroom One With Walk In Wardrobe, En Suite And Balcony
- Bedroom Two With En Suite
- Two Further Bedrooms And Luxurious Family Bathroom
- Extensive Gardens And Patio Area
- Driveway And Detached Double Garage With Home Office Above
- Easy Connection To A38, M1, A6 And Train Links
4 Bedroom Detached House for sale in Belper
Located in the charming village of Fritchley, Belper, this remarkable detached stone cottage, once part of the historic Bobbin Mill, offers a unique blend of character and modern living. Spanning an impressive 2,491 square feet, the property has been skillfully and thoughtfully extended, providing ample space for both relaxation and entertainment.
Upon entering, you are greeted by a generous Living/Dining room with a feature double sided fireplace and log burning stove linking seamlessly with a generous garden room, perfect for hosting guests or enjoying quiet evenings with family. The heart of the home features a well-appointed kitchen that connects to the living areas, ensuring a warm and welcoming atmosphere. With four spacious bedrooms, two with en suites and a luxury family bathroom, this residence caters to families of all sizes. A balcony off the main bedroom enjoys privacy and views of the garden.
Outside, the generous parking space accommodates several vehicles, a rare find in such a picturesque setting. In addition there is a detached double garage with home office/gym above providing an independent space for home working or hobbies.
Lawned gardens extend to the front, side and rear and connect with the Mill race which is a haven for wildlife. An extensive paved patio is ideal for entertaining and Al Fresco living.
The enchanting surroundings of Bobbin Mill Hill provide a tranquil retreat, while still being conveniently located near local amenities and transport links. The A38, M1 and A6 are all within easy reach together with a train station at Ambergate providing easy links to London and other major cities.
This property is not just a home; it is a piece of history, offering a unique opportunity to own a slice of Fritchley's heritage.
The Location - Fritchley is an idylic, sought-after village, enjoying beautiful countryside with the benefit of a primary school and village pub. Nearby Crich offers a variety of amenities and the property also offers easy access onto the A38 and M1, whilst the A6 provides a pleasant journey to the beautiful Peak District.
Accommodation -
Ground Floor -
Entrance Porch - 1.66 x 1.45 (5'5" x 4'9") - Having a door providing access, a wooden floor, double glazed window to the side, inset spotlighting to the ceiling and feature exposed dressed stone. A door provides access to the living/dining room. Underfloor heating.
Living/Dining Room - 8.57 x 4.53 (28'1" x 14'10") - Having a feature double sided, log burning cast iron stove set up on a flagged hearth and with a stone surround. An oak floor runs throughout and there are two central heating radiators. Having an exposed timber beam to the ceiling, inset spotlighting and two double glazed windows to the front. There is an inner hall off the living room an a glazed door opens to the Garden room.
Inner Hallway - 2.90 x 1.84 (9'6" x 6'0") - With a continuation of the oak floor, inset spotlighting and stairs lead off to the first floor. Having a built-in cloak cupboard/storage space which also houses the wall mounted boiler serving domestic hot water and central heating system. Having inset spotlighting to the ceiling and a wooden floor with underfloor heating.
Cloakroom/Wc - 1.86 x 1.01 (6'1" x 3'3") - Appointed with a two piece white suite comprising a wall mounted wash hand basin and a low flush WC. With a tile floor, inset spotlighting, extractor fan and a double glazed window. Underfloor heating.
Garden Room - 3.85 x 2.89 (12'7" x 9'5") - Sharing a double sided, cast iron log burning stove with the living/dining room and having an exposed stone fireplace, flagged hearth and a feature dressed stone wall. There is a tiled floor with underfloor heating, inset spotlighting to the ceiling, a double glazed Velux window to the ceiling and double glazed windows with French doors providing access to and views of the garden.
Living/Dining Kitchen - 6.34 x 4.98 (20'9" x 16'4") -
Living Area - Having a porcelain tiled floor with underfloor heating extending to the kitchen area. Having inset spotlighting to the ceiling and a double glazed window overlooking the garden.
Dining Area - Having double glazed bifolding doors which provide access to and views of the rear garden and patio. A door leads to the utility room. Underfloor heating.
Kitchen Area - Comprehensively fitted with a range of modern, high gloss base cupboards, drawers and eye level units with a complementary quality composite work surface incorporating a stainless steel sink with mixer tap over. Integrated appliances include an electric double oven, an induction hob, refrigerator, freezer and dishwasher. Having contemporary splashbacks to the cupboards, underlighting to the units, inset spotlighting to the ceiling and a tiled floor with underfloor heating.
Utility Room - 1.98 x 1.98 (6'5" x 6'5") - Appointed with modern base cupboards with a complementary roll top work surface over incorporating a stainless steel sink drainer unit with mixer tap. Plumbing for a washing machine. There is a porcelain tiled floor with underfloor heating, a double glazed Velux style skylight window to the ceiling, inset spotlighting and a double glazed window to the front.
Cloakroom/Wc - 1.92 x 0.90 (6'3" x 2'11") - Having a low flush WC, extractor fan, inset spotlighting to the ceiling and a porcelain tile floor with underfloor heating. There is a double glazed window.
First Floor -
Landing - 4.42 x 2.10 x 1.86 x 1.01 (14'6" x 6'10" x 6'1" x - A dog leg staircase leads to the first floor where there are double glazed French doors providing access to the rear garden. A second flight leads to the landing which has a double glazed window to the side, two central heating radiators and an additional double glazed window to the rear. Having inset spotlighting to the ceiling.
Family Bathroom - 3.53 x 1.99 (11'6" x 6'6") - Luxuriously appointed with a corner double shower unit with glass shower door and mains fed shower over, a tile panelled bath, a double sink unit with useful cupboards beneath and a low flush WC. Having full tiling to the walls with feature insert tile, extractor fan and inset spotlighting. There is a wall mounted heated towel rail and wall mounted triple bathroom cabinet with mirrored fronts and over lighting. Having a tiled floor and double glazed windows with frosted glass.
Bedroom One - 3.93 x 3.37 (12'10" x 11'0") - A door provides access to a walk-in wardrobe which has inset spotlighting to the ceiling.
Balcony - Accessed via double glazed bifolding doors and having a glass balustrade, a paved floor and the balcony which provides far-reaching views of the garden and surrounding countryside.
En-Suite - 2.23 x 1.44 (7'3" x 4'8") - Appointed with a modern three piece suite comprising a double shower cubicle with mains fed shower over and glass shower door. A vanity wash handbasin with useful drawers beneath and a low flush WC. There is tiling to the shower enclosure, a wall mounted heated towel rail, tiling to the splashback, a tiled floor, inset spotlighting and a double glazed window. There is a wall mounted mirror.
Bedroom Two - 3.52 x 3.19 (11'6" x 10'5") - Having a central heating radiator, a feature recess with open shelving, a double glazed window overlooking the garden and inset spotlighting to the ceiling.
En-Suite - 2.07 x 1.17 (6'9" x 3'10") - Appointed with a three piece suite comprising a double shower cubicle with glass shower doors and mains fed shower over, a low flush WC and wall mounted wash handbasin. There is complementary tiling to all splashback areas, the shower enclosure and a tiled floor. Having a wall mounted mirror, a chrome heated towel rail, an extractor fan, inset spotlighting and a double glazed window with frosted glass.
Bedroom Three - 3.45 x 2.15 (11'3" x 7'0") - Having a double glazed window, a central heating radiator and inset spotlighting to the ceiling.
Bedroom Four - 3.39 x 2.09 (11'1" x 6'10") - With a central heating radiator, inset spotlighting to the ceiling and a double glazed window.
Drive, Garage And Home Office/Gym/Hobby Room - 7.34m x 5.74m (24'0" x 18'9") - At the entrance to the property there is an extensive block paved driveway providing off-road parking for several vehicles. This leads to a detached, two storey, stone garage which has an up and over door, electric vehicle charger, light and power.
Steps to the side of the garage lead to the first floor of the garage and a door provides access into an excellent space (18'6" x 14'5") which could be used as a gymnasium, home office or hobby room. Having four double glazed skylight windows, inset spotlighting and attic access. Wall mounted storage heater.
Outside - A flagstone path runs from the garage and through extensive lawned gardens , past a log store and to the front door of Mill Cottage.
To the front of the cottage are raised stone beds which are well stocked with a variety of shrubs and flowering plants. There is outside lighting, power and water. A path leads to a brick built out building with light, power and a double glazed window to the front with a door providing access.
To the front of the cottage is a delightful, lawned garden with Summer House leading to a stone wall which boundaries the Mill Race and is a haven for wildlife. In addition there is an extensive flagged patio which is ideal for entertaining and Al Fresco living.
The lawned garden and path also extend to the rear and there are a variety of mature trees, shrubs and fruit trees.
Gardens -
Aerial View -
Council Tax Band D -
Property Ref: 10877_34192846
Similar Properties
Short Avenue, Allestree Park, Derby
5 Bedroom Detached House | Offers in region of £875,000
ALLESTREE PARK & LAKE - A beautifully renovated and extremely versatile, four to six bedroom, detached family home.The p...
5 Bedroom Farm House | Offers Over £850,000
A fine stone built detached farmhouse believed to date back to circa 1750 and set in the most beautiful mature grounds o...
The Willows, Horsley Village, Derbyshire
5 Bedroom Detached House | Offers Over £850,000
LUXURY FIVE BEDROOM FAMILY HOME - PANORAMIC VIEWS - MODERN ECO FEATURES IN HORSLEY VILLAGE.Special Note - Fast/Delayed C...
Hilltop House, Heage, Belper, Derbyshire
5 Bedroom Detached House | Offers in region of £895,000
A stunning, characterful, five double bedroom, detached residence in the sought after village of Heage.This is a rare an...
Ashover House, Duffield Road, Darley Abbey, Derby
5 Bedroom Detached House | £925,000
ECCLESBOURNE SCHOOL CATCHMENT AREA - This is a superbly appointed, recently constructed, spacious detached residence for...
Burland Green Lane, Weston Underwood, Ashbourne
4 Bedroom Detached House | £1,000,000
AN OUTSTANDING ULTRA MODERN HOME - Enjoy an enviable lifestyle within a hyper environmental property with stunning and f...

Fletcher & Company (Duffield)
Duffield, Derbyshire, DE56 4GD
How much is your home worth?
Use our short form to request a valuation of your property.
Request a Valuation
