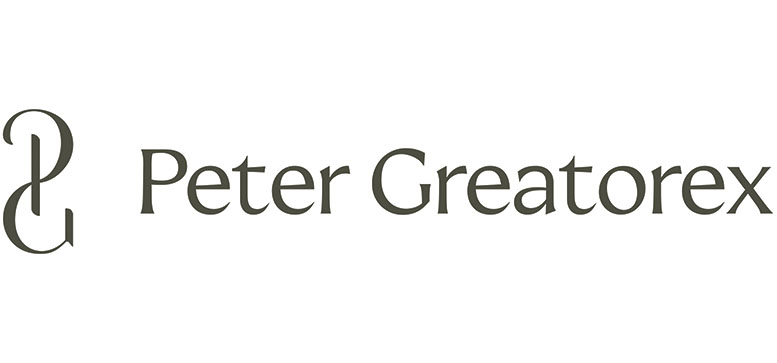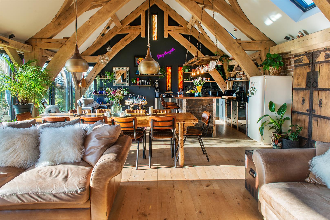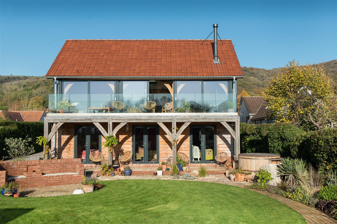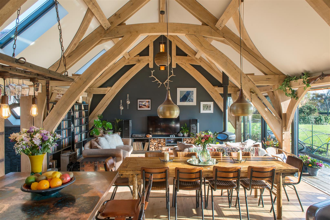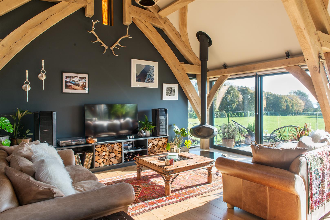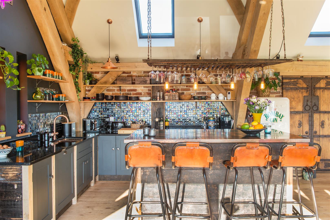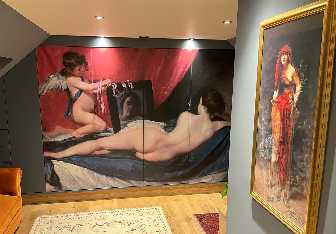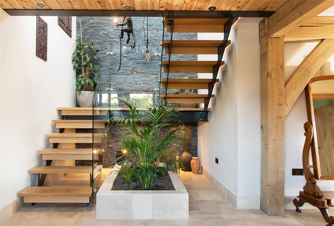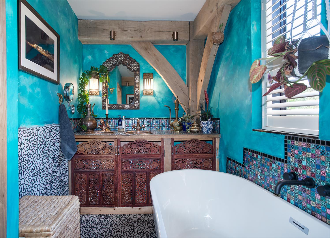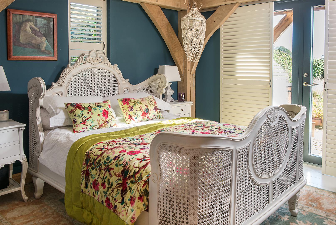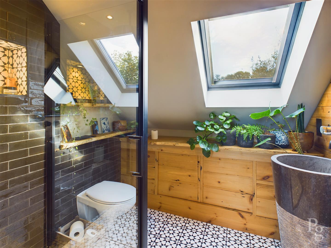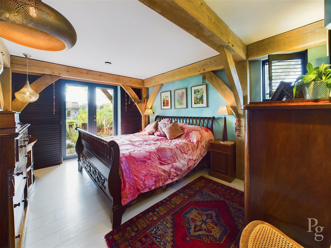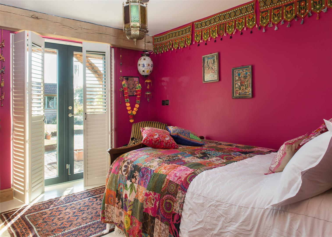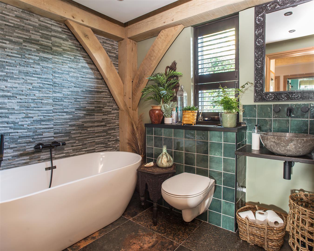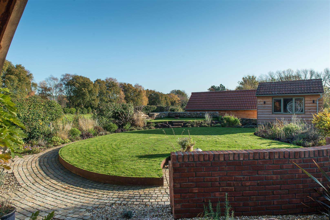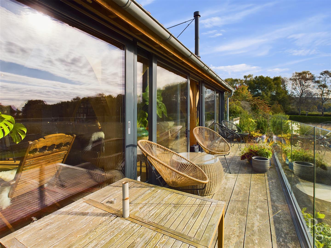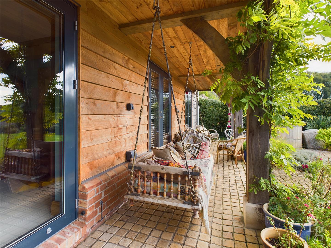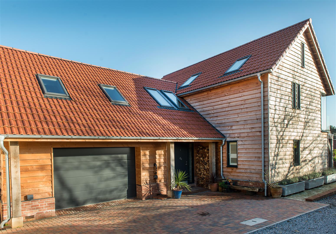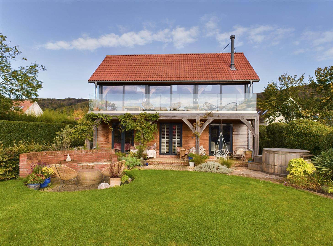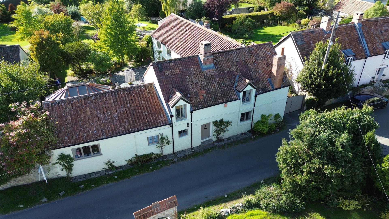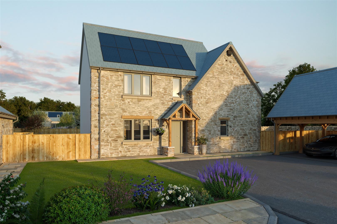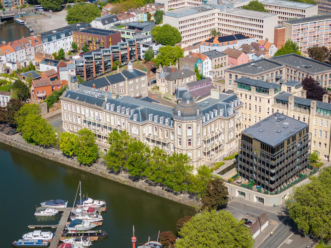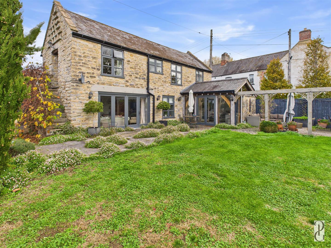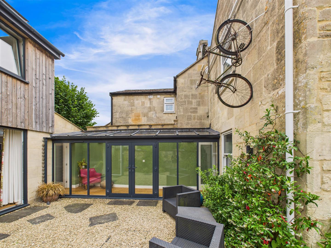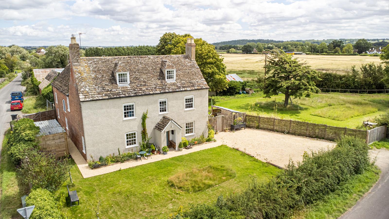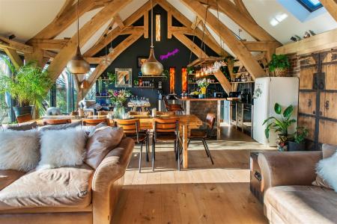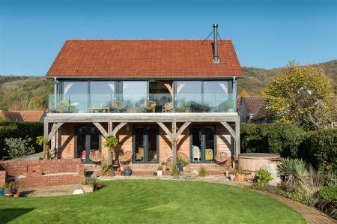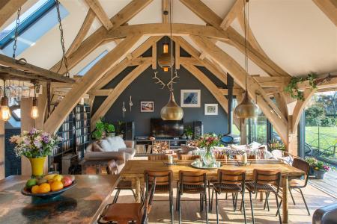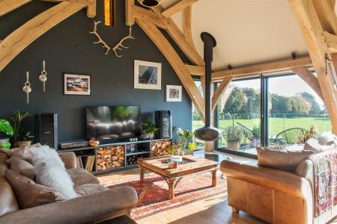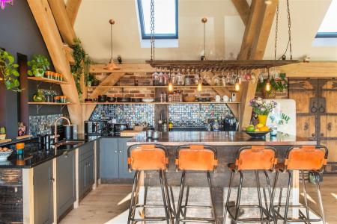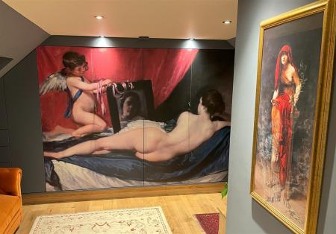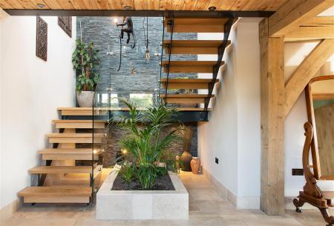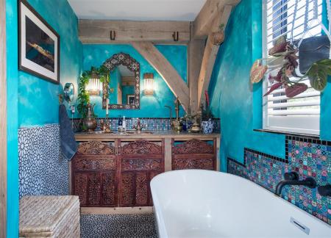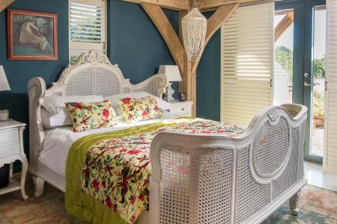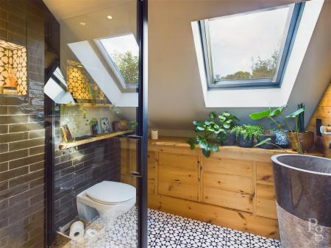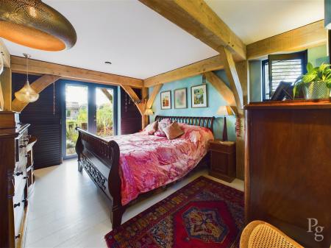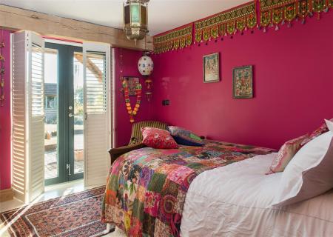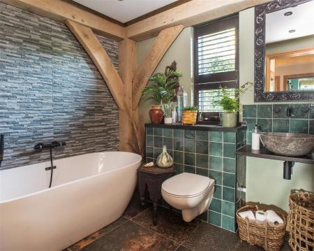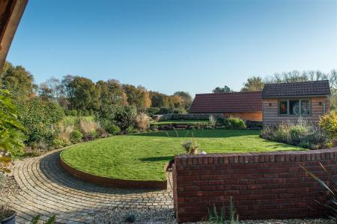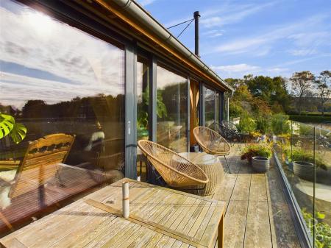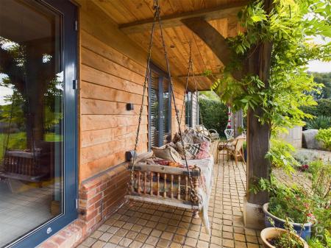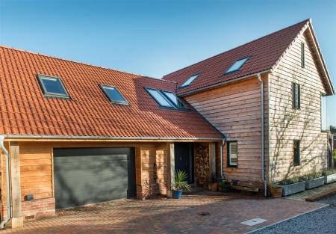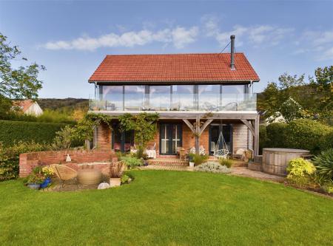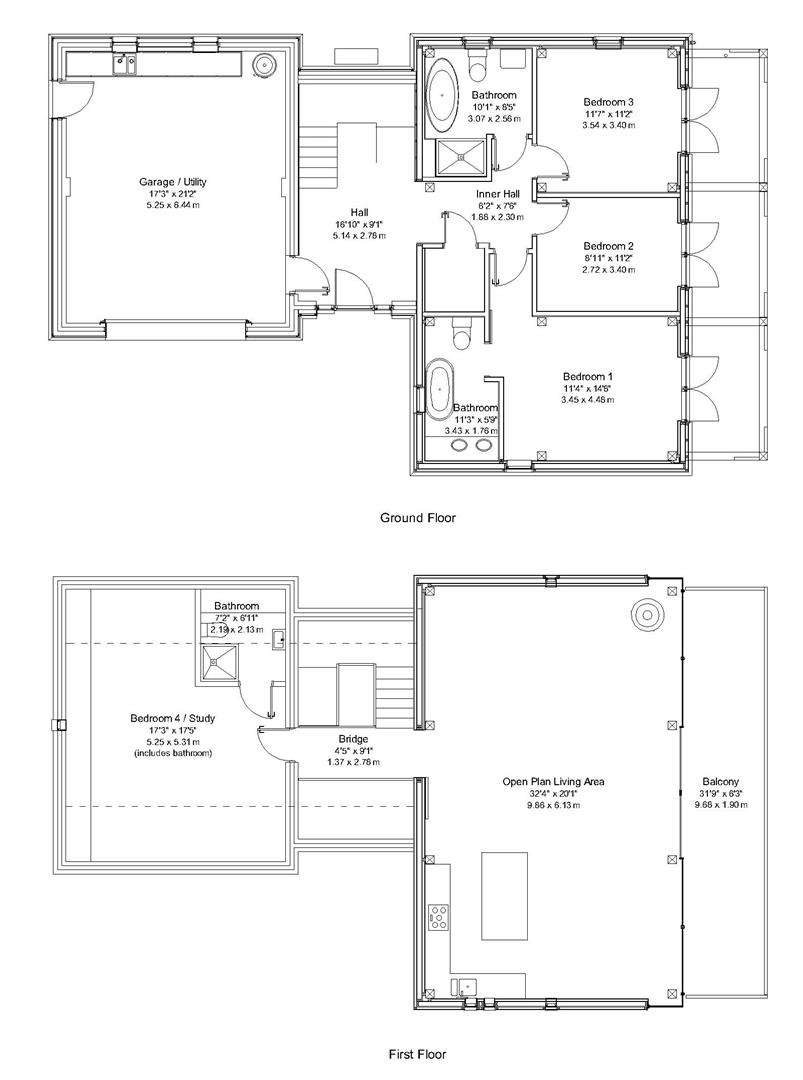- Contemporary architect designed larch clad, oak framed, detached family home, completed in 2021
- 3/4 bedrooms
- Family bathroom and 2 further ensuite bath/shower rooms
- Open plan living area with views
- Study/bedroom 4
- Double garage/workshop/utility room
- South facing lawned gardens to rear
- Driveway and off-road parking
- Energy efficient (EPC rating B)
- Edge of town location
4 Bedroom House for sale in Axbridge
A stylish and individually designed contemporary home, completed in 2021. Kattegat is the first of three luxury oak framed houses to come to the market within this exclusive development. With 3/4 bedrooms, the house maximizes its connection to the surrounding landscape with garden-facing windows and doors, making the most of the natural light. The open-plan living area is located on the first floor, taking advantage of the southerly aspect over the garden, neighbouring field and views towards the Cheddar reservoir. The property has flexible living accommodation which includes a study/bedroom 4 with an en suite, a double garage with a workshop and utility area, and off-road parking. It is energy efficient, and benefits from underfloor heating, air source heat pump and MVHR system. The attractive mediterranean inspired garden features a veranda, professionally landscaped borders, a raised corten edged lawn, a circular patio area and shed.
Featured in 'Build It' magazine (February 2023), this home offers an exceptional combination of modern living, energy efficiency, and with the convenience of a level walk into Axbridge. Kattegat truly combines comfort, style and accessibility.
Description - The house is approached via a five-bar gate leading to a gravel driveway and paved parking area with ample space for 2/3 vehicles. The front door opens to a bright and spacious double-height hallway with an oak and steel staircase with a glass balustrade and features a well-established tropical indoor planter. The eye is drawn to the full height stone tiled wall and the monkey light fitments that swing from a twisted branch suspended on rusty iron chains from the ceiling. The stairwell is enhanced with Indian and Cambodian back lit carved wooden screens.
The ground floor has three uniquely designed double bedrooms with wooden shuttered French doors leading to the veranda and garden and two impeccably styled bathrooms, adding an imaginative touch of colour and luxury through-out.
From the hallway, a door leads into the garage which has an electric up-and-over door. This functional space offers a utility area plumbed for washing machine with a belfast sink and utility units and a workshop area. The MVHR unit and hot water storage tank are in the rear corner. The garage also benefits from underfloor heating and full insulation, which means it has the potential to convert to additional living space should it be required in the future.
On the first floor, you are welcomed into a warm and breath taking open-plan living space with high ceilings, a traditional oak frame, and stunning views. The high-quality kitchen area has beautifully designed cabinetry, making use of recycled timber, and caf� bar style open shelving. The kitchen is fitted with Bosch appliances which include an induction hob with extractor, built in dishwasher, two ovens and further benefits from a waste disposal unit and boiling hot water tap. The central island or bar features a bespoke oxidised copper top and integrated fridge and freezer. Above the copper bar, is a reclaimed wooden harrow, secured to the roof with aged chains, perfect for hanging wine glasses. The living area includes a wall of built in bookshelves, a suspended log burning stove and three sets of sliding doors leading to a wide balcony, perfect for enjoying a sundowner. Careful attention has also been given to the range and style of lighting. The ancient Chinese double wooden door, which can simply slide across, is very characteristic of Kattegat's seamless styling of old and new.
Boldly designed, the large bedroom across the bridge has a unique fitted wardrobe featuring a beautiful print of 'The Toilet of Venus' painted by Diego Velazquez in the 1600's. This versatile room could be a separate living room/study. Interesting use has been made of reclaimed wood in the ensuite and further enhanced by attractive black and white tiling and an unusual marble freestanding wash basin.
Garden - To the rear of Kattegat is a lovely, professionally laid out, south-facing garden with a covered terrace, circular raised lawn and a block paved pathway and patio. The clever use of very large Draycott conglomerate rocks and gravel and choice of flowers, grasses, shrubs and bushes combine to create a mediterranean feel that welcomes you as you step from bedroom to garden. The garden is bordered by hedging and trellising to the rear, affording a good degree of privacy.
Location - The sought-after Medieval market town of Axbridge, on the southern side of the Mendip Hills, lies in an Area of Outstanding Natural Beauty and offers a range of shops and pubs within walking distance as well as the well regarded Axbridge primary school. Local secondary schools include The Kings of Wessex and Hugh Sexey Church of England School and Churchill Academy. Millfield, Wells Cathedral and Sidcot independent schools are all an easy commute. There is easy access to further facilities in the local village of Cheddar and nearby Wells whilst Bristol and Bath are within easy commuting distance. There is easy access onto the Strawberry Line, part of the National Cycle network and the area is popular for further outdoor activities, with the famous Cheddar Gorge close by. The property is well connected with access to Junction 22 of the M5 is approximately 8 miles away, Bristol International Airport is 11 miles away and the City of Wells approximately 10 miles away.
Further Information - Tenure - Freehold
Council - Somerset, Band E
EPC rating B
Mains water, drainage and electricity
Full fibre optic superfast broadband (Gigaclear)
Underfloor heating (and currently a renewable heat incentive grant)
NB Planning permission has been granted for two houses to be built to the south of Kattegat. The construction of the first of these starts in November 2024 with completion anticipated in late 2025. Both houses will have a similar style to Kattegat.
Property Ref: 230823_33462619
Similar Properties
Badgworth Lane, Badgworth, Axbridge
4 Bedroom Detached House | Offers in excess of £850,000
A beautifully updated period cottage in Badgworth, Somerset, combining original charm with modern comfort. Light and spa...
4 Bedroom Detached House | Offers in excess of £850,000
Otter (Plot 4)4 bedrooms, 3 receptions, 4 bathrooms, 1741sq ft /161.7 sq mLacuna Gardens is an exclusive collection of t...
The General, French Yard, Bristol
3 Bedroom Penthouse | Offers in excess of £850,000
A Spectacular 3 bedroom penthouse apartment with panoramic views over Bristol Harbourside.Occupying a prime central Bris...
Stoughton Road, West Stoughton, Wedmore
4 Bedroom House | Offers in excess of £875,000
Highbury Barn comes to the market for the first time in over 50 years - a rare opportunity to acquire a truly special pe...
4 Bedroom Semi-Detached House | Offers in excess of £900,000
This striking architect-designed home, built to a high specification, offers a seamless blend of historic charm and mode...
5 Bedroom Detached House | Offers in excess of £925,000
A fine late Georgian three-storey country house, situated on the edge of the Wiltshire village of Dauntsey, within easy...
How much is your home worth?
Use our short form to request a valuation of your property.
Request a Valuation
