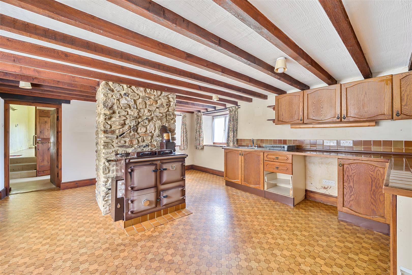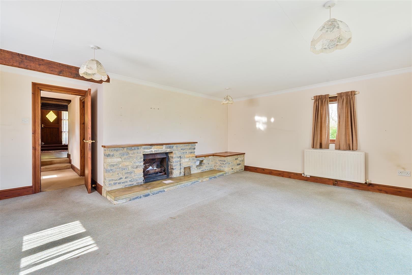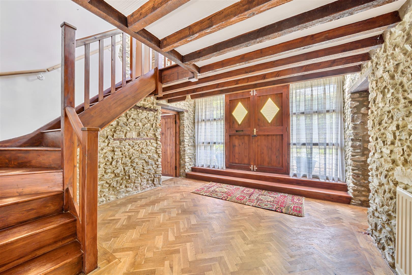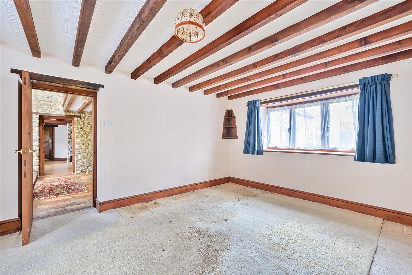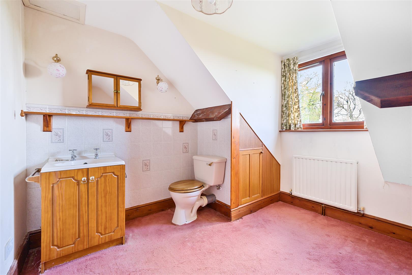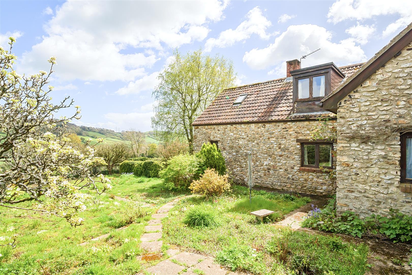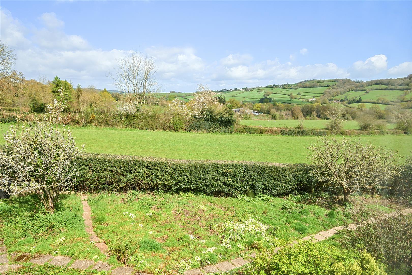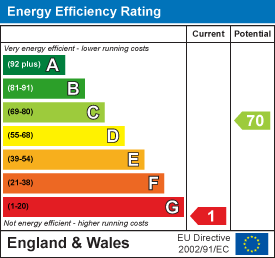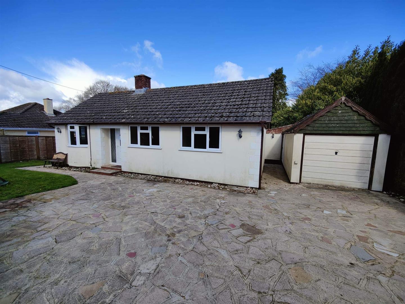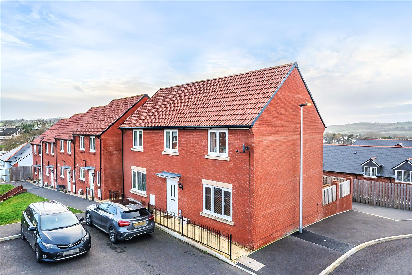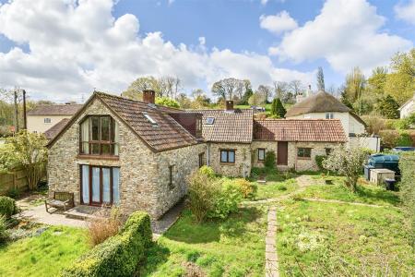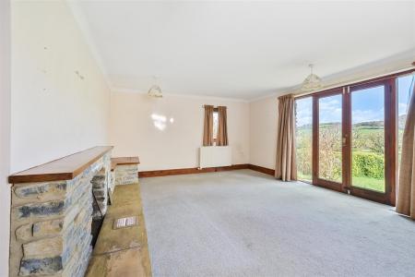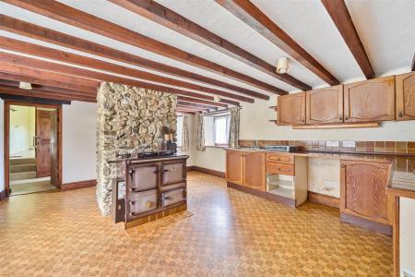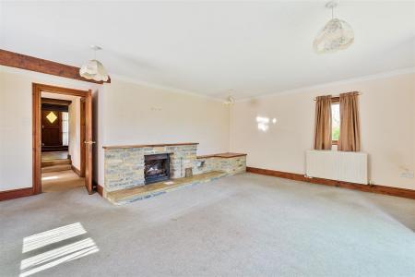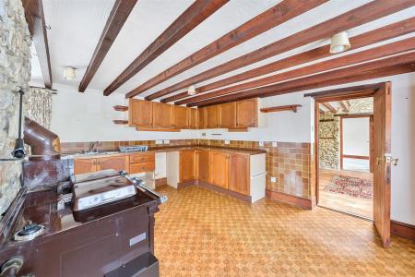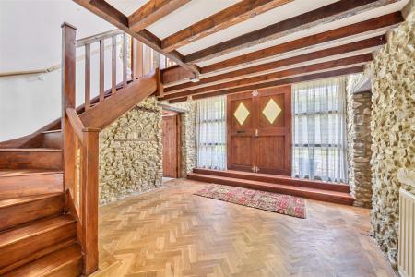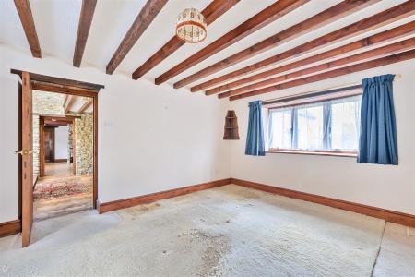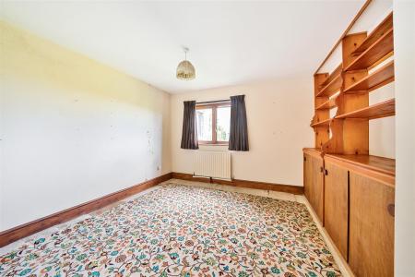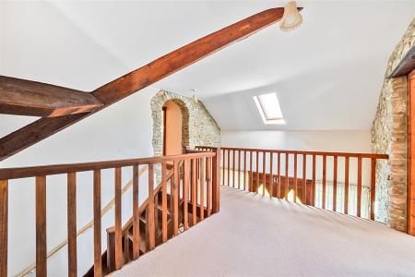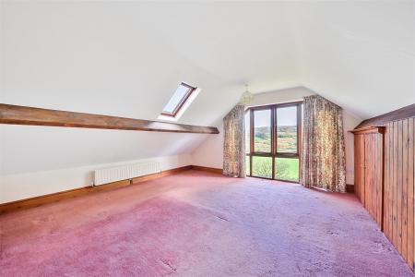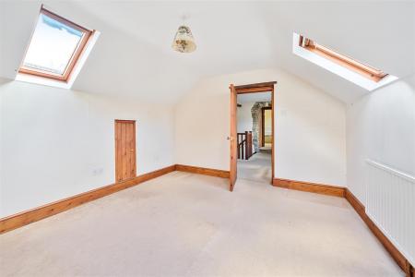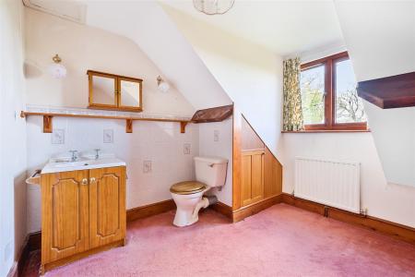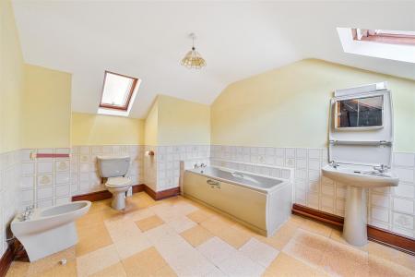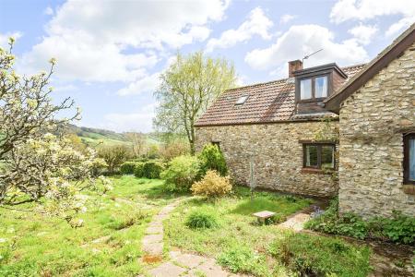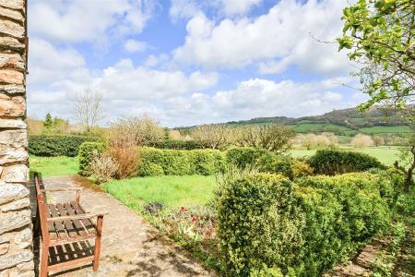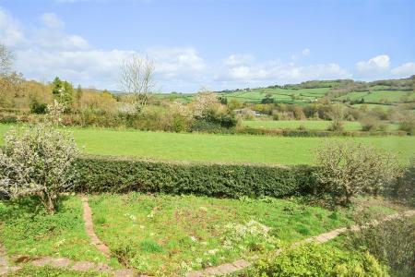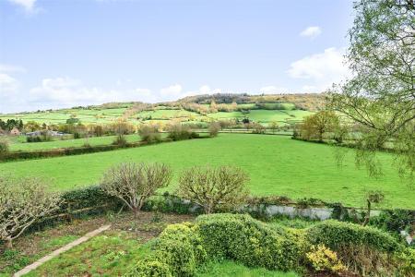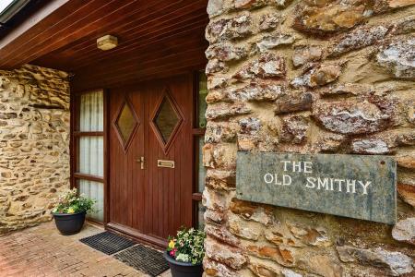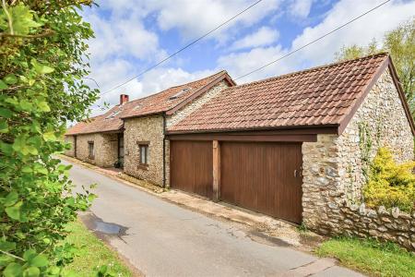- Three Bedroom Detached House
- Three reception Rooms
- Kitchen
- Utility
- Bathroom
- Double Garage
- Rear Gardens
- Countryside Views
3 Bedroom Detached House for sale in Axminster
New to the market in over 40 years 'The Old Smithy' is a stone built three bedroom detached house enjoying spacious living accommodation throughout. Located in the hamlet of Ham within the Black down Hills Area of Outstanding Natural Beauty, 5 miles from the market town of Axminster with it's supermarkets and local retailers. The renowned Colyton Grammar School, one of England's top mixed state schools, is situated within 9 miles. Boasting three reception rooms including a sitting room, study and dining room in addition to a kitchen, cloakroom and utility room with bedrooms consisting of two double bedrooms and one single, alongside a bathroom. The property further enjoys a good sized enclosed rear garden enjoying far reaching views and a double garage.
Entrance Hall - Wooden double entrance doors open onto a spacious entrance hall with herringbone wooden flooring and a internal balcony. Doors lead to the accommodation with a wooden staircase leading to the first floor. Radiator.
Sitting Room - 5.51 x 5.08 (18'0" x 16'7") - This triple aspect reception room features a fireplace with stone hearth and surround, windows to both side aspects, radiator and single glazed doors leading to the garden, enjoying countryside views of the surrounding fields.
Dining Room - 4.85 x 3.76 (15'10" x 12'4") - A dual aspect dining room with windows to the front and rear aspects and radiator.
Study - 3.63 x 3.61 (11'10" x 11'10") - Window to the side aspect, radiator and fitted wooden shelving and storage.
Kitchen - 5.16 x 4.75 (16'11" x 15'7") - Fitted with a range of matching wall and base units comprising a stainless steel sink and drainer, space and plumbing for a washing machine and oven and a Rayburn range cooker. Further benefitting from windows to the front, rear and side aspects.
Cloakroom - Fitted with a coloured suite comprising a low level hand flush w.c, a pedestal hand wash basin and towel rail. A window to the rear aspect.
Utility Room - 4.90 x 3.20 (16'0" x 10'5") - Two single glazed windows to the rear aspect and featuring a stainless steel sink and drainer, plumbing connections for a washing machine, fuse box and access doors to the front and rear aspect.
First Floor Landing - Doors to the accommodation with a Velux to the front aspect. A airing cupboard houses a water tank.
Bedroom 1 - 4.55 x 4.37 (14'11" x 14'4") - A double bedroom with a Velux window to the side aspect and a single glazed window to the rear aspect that benefits for far reaching countryside views. Further benefitting from a radiator and eaves storage.
Bedroom 2 - 3.61 x 3.68 (11'10" x 12'0") - A double bedroom with windows to the front and rear aspects, radiator and two fitted storage spaces.
Ensuite/Bedroom 3 - 3.38 x 3.02 (11'1" x 9'10") - A single bedroom with a window to the side aspect, radiator, a fitted sink and a coloured low level hand flush w.c.
Bathroom - Fitted with a coloured suite comprising a low level hand flush w.c, bidet, a pedestal hand wash basin and panelled bath unit. Velux windows to the front and rear aspect, towel rail, radiator and storage cupboards.
Outside - The property benefits from a fully enclosed hedge and fence lined rear garden with a variety of trees and paved walkways enjoying views across the surrounding countryside. Oil tank and septic tank.
Garage - 5.84 x 4.72 (19'1" x 15'5") - A generous sized double garage with side sliding garage doors and benefitting from power and lighting.
Agents Notes - Tenure: Freehold
Local Authority: East Devon District Council
Tax Band: E
Utilities: Oil fired heating, mains electric, mains water and private drainage via a septic tank. We have been advised that the septic tank is non compliant.
Broadband: Standard broadband with a ADSL connection is available. Please go to openreach.com for more information
Mobile phone coverage: For more information can be found checker.ofcom.org.uk
Restricted Head Heights: Please be aware that this property has restricted head heights in certain areas, please see the floorplan for more details.
Important information
Property Ref: 60772_33039336
Similar Properties
3 Bedroom Detached Bungalow | Guide Price £450,000
A well presented, three bedroom detached Woolaway bungalow in Cooks Lane, Axminster. The property briefly comprises loun...
4 Bedroom Detached House | Guide Price £435,000
An attractive four bedroom detached house offering spacious family accommodation throughout which includes a well-appoin...
4 Bedroom Detached House | £395,000
A beautifully presented, double fronted, four bedroom modern house located on a popular residential development within t...
3 Bedroom Detached Bungalow | £515,000
A delightful three bedroom detached bungalow located in a cul-de-sac location in the market town of Axminster. With gene...

Harris and Harris Estate Agents (Axminster)
West Street, Axminster, Devon, EX13 5NX
How much is your home worth?
Use our short form to request a valuation of your property.
Request a Valuation


