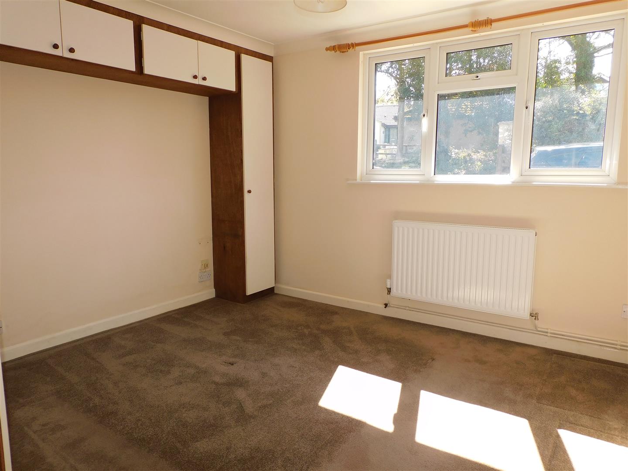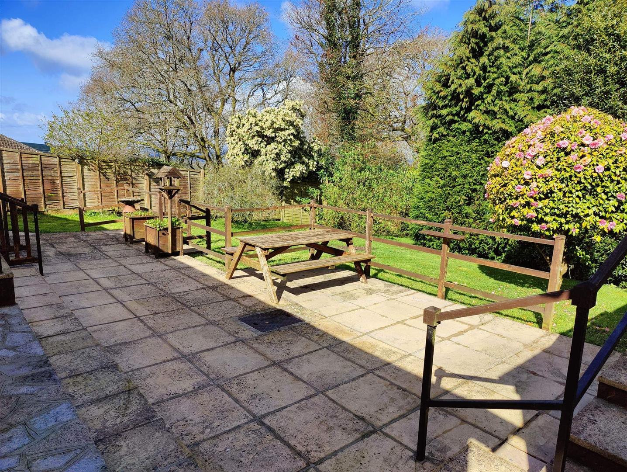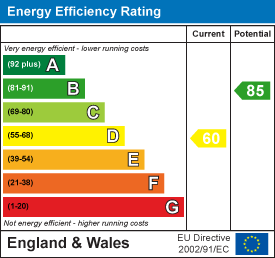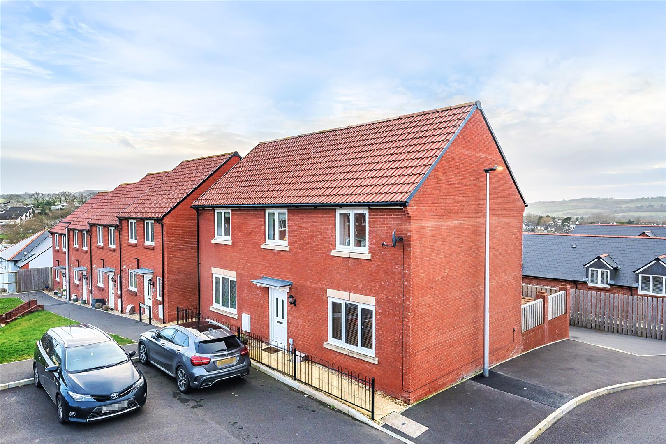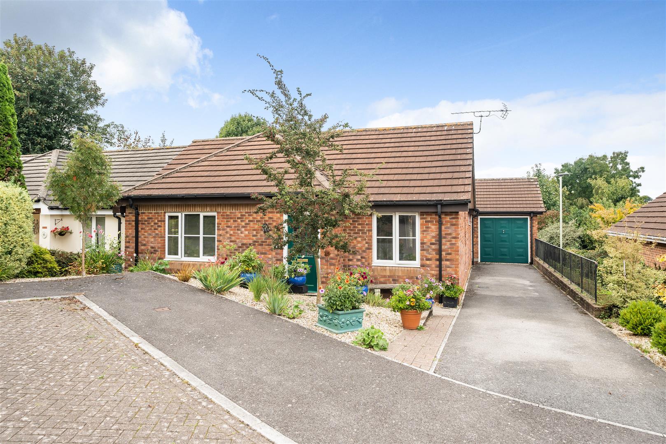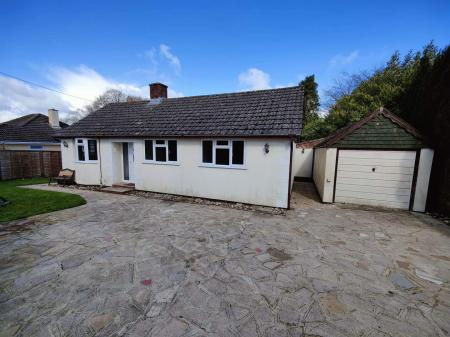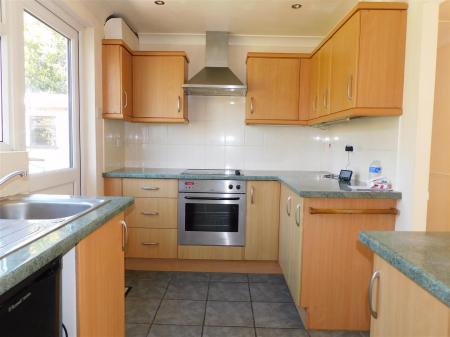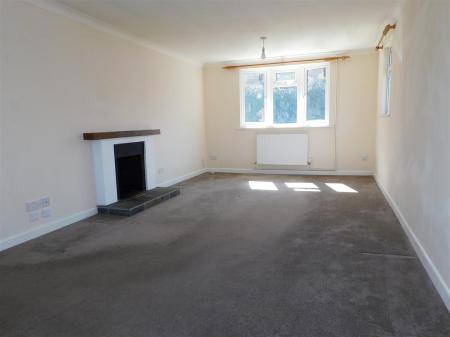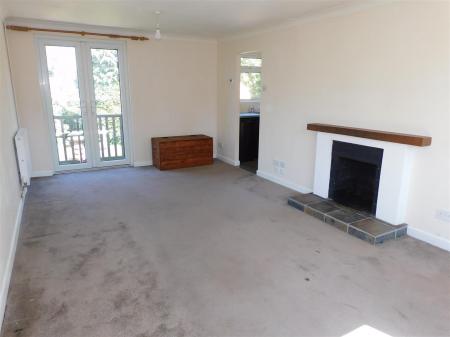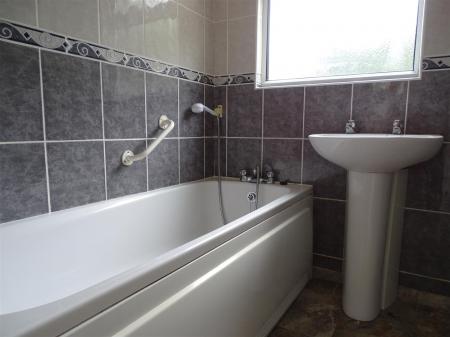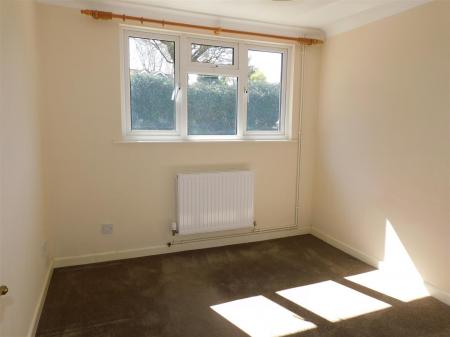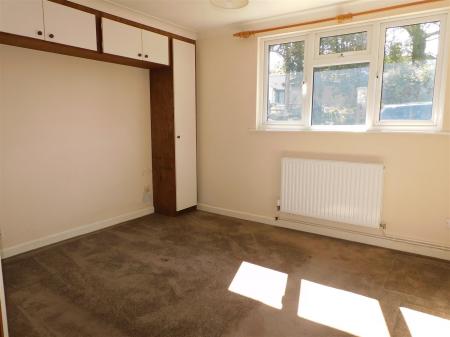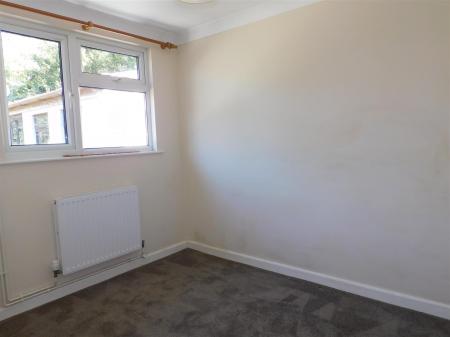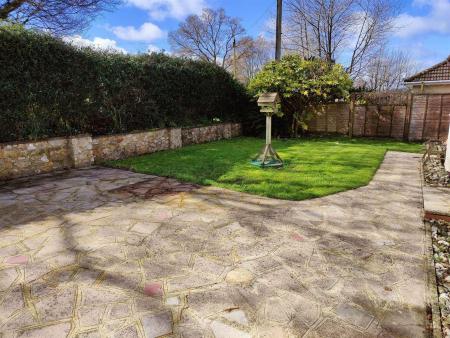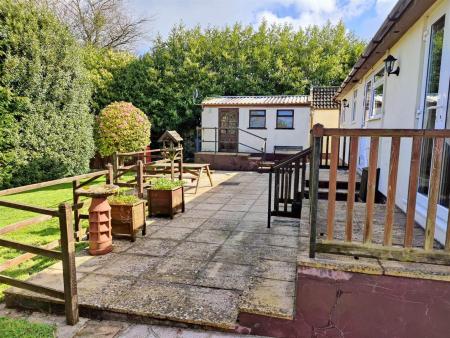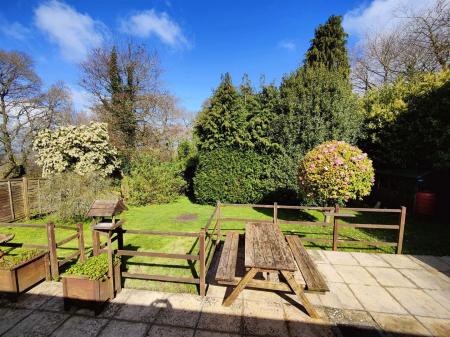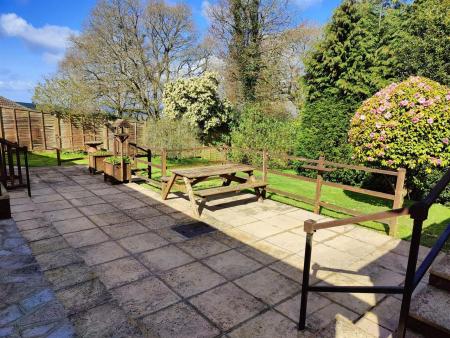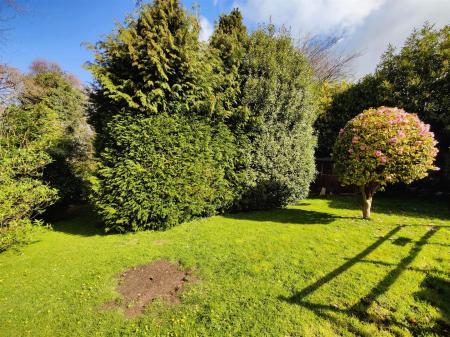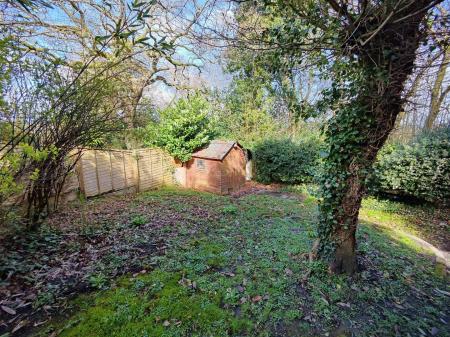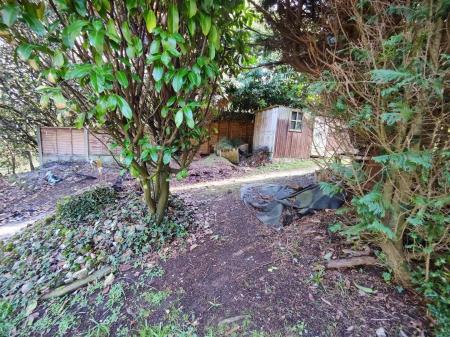- Three Bedroom Detached Bungalow
- Lounge
- Kitchen
- Bathroom
- Garage
- Driveway Parking
- Front and Rear Gardens
3 Bedroom Detached Bungalow for sale in Axminster
A well presented, three bedroom detached Woolaway bungalow in Cooks Lane, Axminster. The property briefly comprises lounge with open fire, kitchen, family bathroom and three bedrooms. Outside the property features front and rear gardens, a garage with makings of a work shop at the back, and driveway parking. This property comes to the market with the added benefit of no onward chain.
Hallway - Doors leading to the accommodation and storage cupboard housing a Worcester gas boiler. Two radiators, smoke detector and loft access.
Lounge - 6.12 x 3.37 (20'0" x 11'0") - A dual aspect reception room with windows to the front and side aspect and patio doors opening onto the rear garden. A feature wood burning fireplace and two radiators.
Kitchen - 2.92 x 2.13 (9'6" x 6'11") - Fitted with a range of matching wall and base units with work tops over. Featuring a four ring electric hob, oven with a extractor hood. A stainless steel sink and drainer and space for a half fridge. A window to the rear aspect and a patio door opening onto the rear garden.
Bedroom 1 - 3.30 x 3.26 (10'9" x 10'8") - A double bedroom with a window to the front aspect, radiator and aerial connection. Fitted with a wardrobe and canopy storage cupboards.
Bedroom 2 - 2.83 x 2.69 (9'3" x 8'9") - A double bedroom with a window to the front aspect, radiator and aerial connection.
Bedroom 3 - 2.28 x 2.76 (7'5" x 9'0") - A single bedroom with a window to the rear aspect, radiator and aerial connection.
Bathroom - Fitted with a white suite comprising a bath unit with a hand held shower attachment over taps, a pedestal hand wash basin, a low level hand flush w.c and a shower cubicle with a wall mounted electric shower. Further benefitting from a towel rail and extractor fan and a opaque window to the rear aspect.
Outside - To the front of the property is paved driveway parking with a laid to lawn front garden. The rear garden consists of a paved patio seating area with steps leading a mostly laid to lawn rear garden with a variety of mature trees and hedges. The property also benefits from a single garage with a up and over door to the front aspect. The garage benefits from power and lighting as well as space and plumbing for a washing machine.
Agents Notes - Tenure: Freehold
Local Authority: East Devon District Council
Tax Band: C
Construction: Woolaway Bungalow - therefore buyers are advised to check with their mortgage providers that they will lend on this type of construction prior to submitting any offers.
Utilities: LPG (liquid gas) fired central heating, mains water, mains electric and mains drainage.
Broadband: Superfast fibre broadband with a FTTC connection is available. Standard broadband with a ADSL connection is available.
Mobile phone coverage: For more information can be found checker.ofcom.org.uk
Important information
Property Ref: 60772_33018399
Similar Properties
4 Bedroom Detached House | Guide Price £435,000
An attractive four bedroom detached house offering spacious family accommodation throughout which includes a well-appoin...
4 Bedroom Detached House | £395,000
A beautifully presented, double fronted, four bedroom modern house located on a popular residential development within t...
2 Bedroom Detached Bungalow | £365,000
A delightful two bedroom detached bungalow, situated in a cul-de-sac location. Enjoying beautifully maintained front and...
3 Bedroom Detached House | Guide Price £495,000
New to the market in over 40 years 'The Old Smithy' is a stone built three bedroom detached house enjoying spacious livi...
3 Bedroom Detached Bungalow | £515,000
A delightful three bedroom detached bungalow located in a cul-de-sac location in the market town of Axminster. With gene...

Harris and Harris Estate Agents (Axminster)
West Street, Axminster, Devon, EX13 5NX
How much is your home worth?
Use our short form to request a valuation of your property.
Request a Valuation






