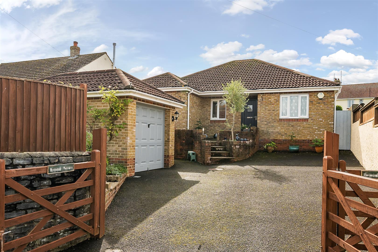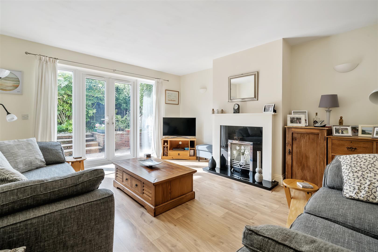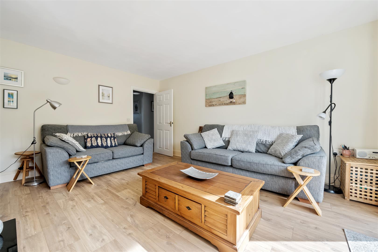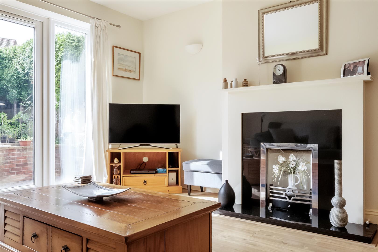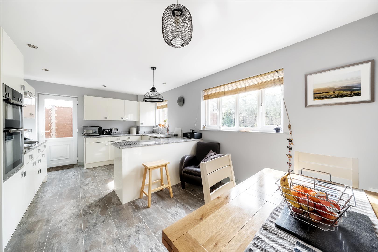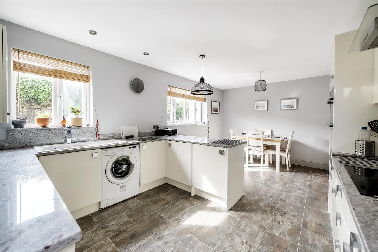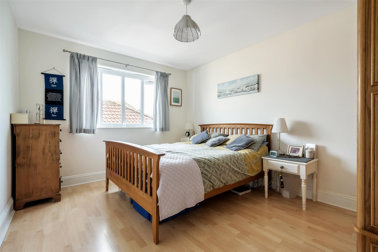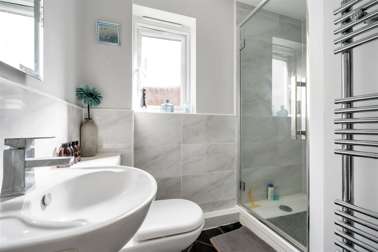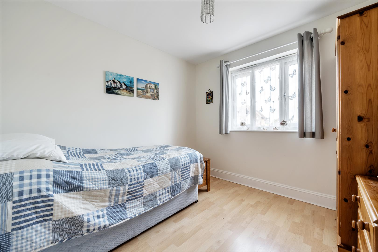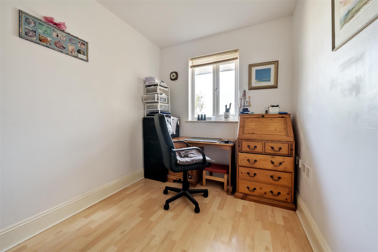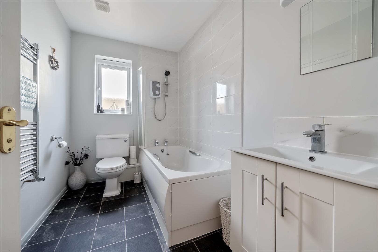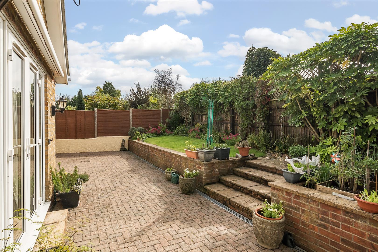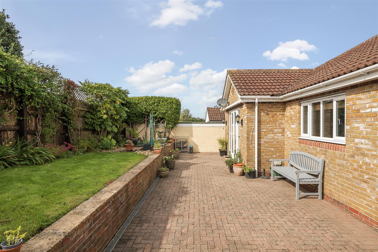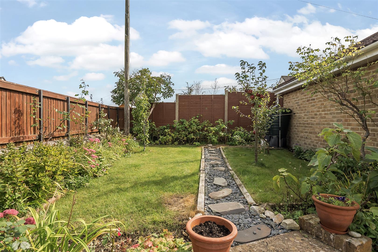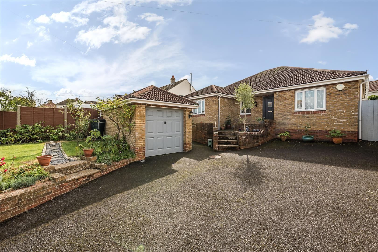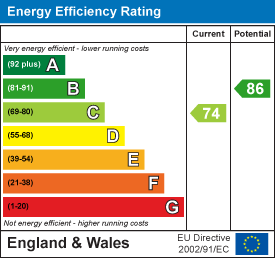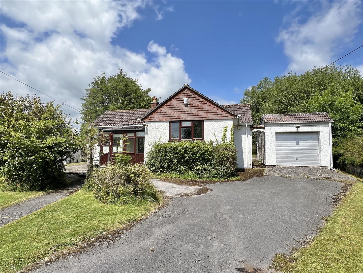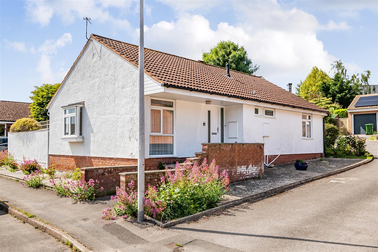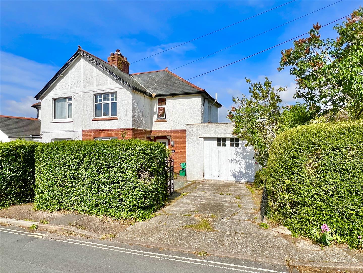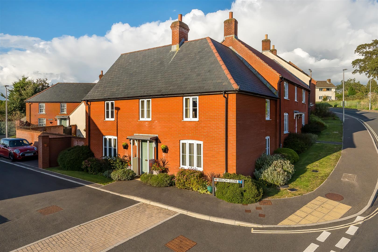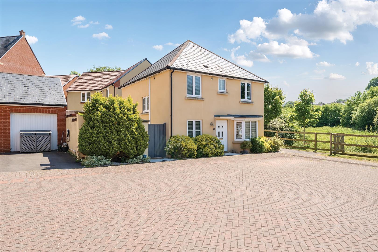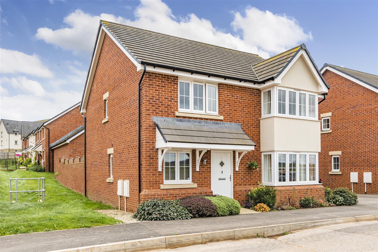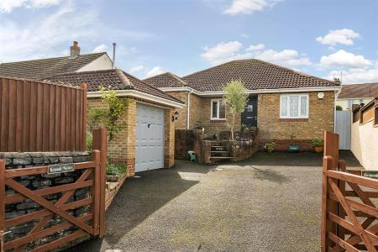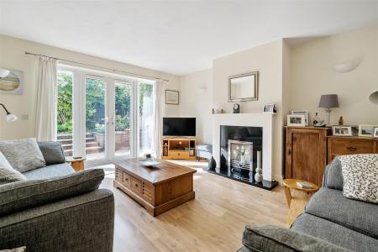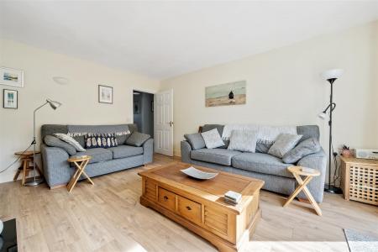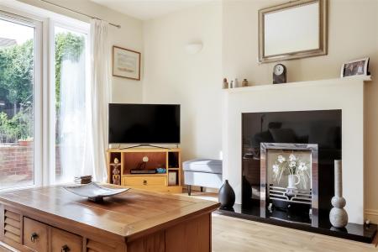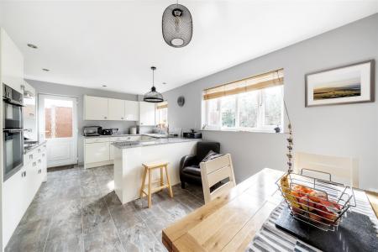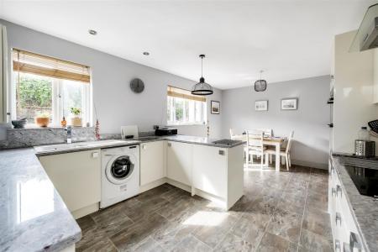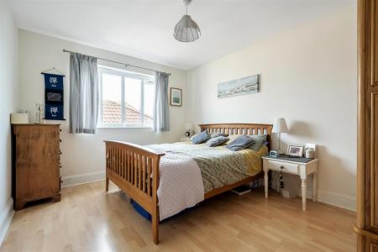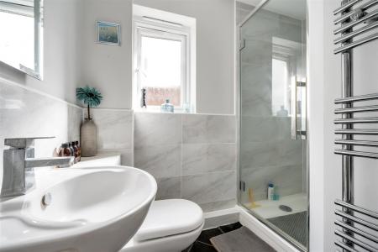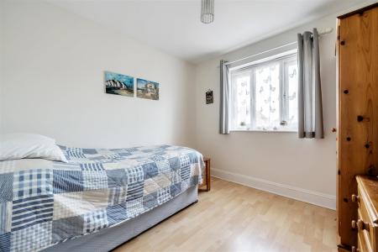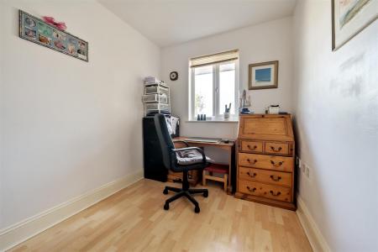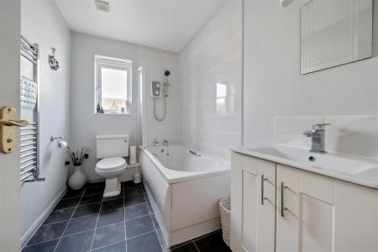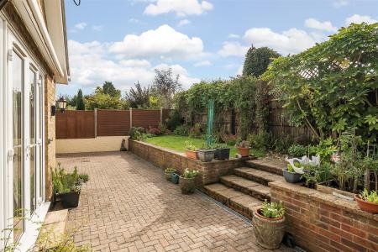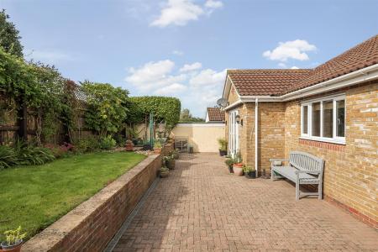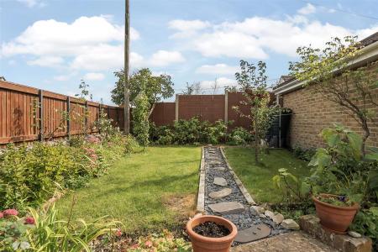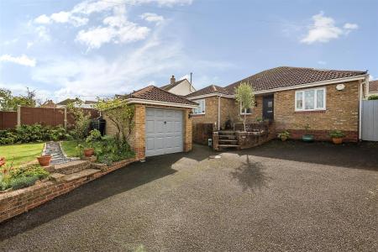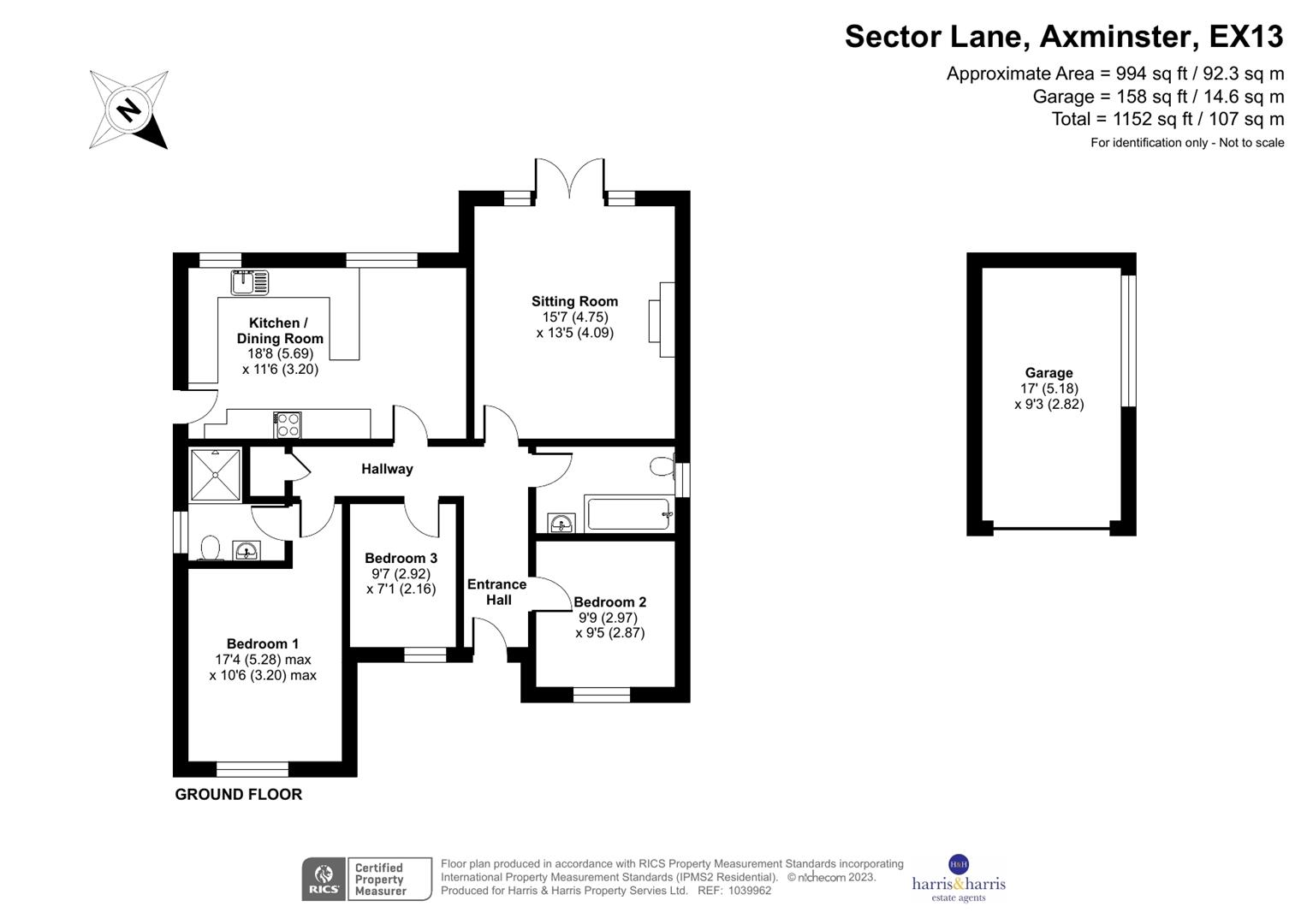- A Three Bedroom Detached Bungalow
- Master En-Suite Bedroom
- Lounge
- Kitchen/Diner
- Bathroom
- Garage
- Driveway Parking
- Front and Rear Gardens
- Underfloor Heating
3 Bedroom Detached Bungalow for sale in Axminster
This beautifully presented and maintained three bedroom detached bungalow located just over half a mile from the town centre of Axminster. Built circa 2000 this modernised bungalow benefits from underfloor heating throughout and comprises a master en-suite bedroom, kitchen/diner, lounge, two further bedrooms and a bathroom. The property enjoys gardens to the front and rear, a garage and gated driveway parking.
Entrance Hall - Doors leading to the accommodation with the addition of a useful storage cupboard.
Lounge - 4.75 x 4.09 (15'7" x 13'5") - A comfortable sized reception room with a feature decorative fireplace with a marble surround and wooden display sill. French doors open onto the garden.
Kitchen/Diner - 5.69 x 3.20 (18'8" x 10'5") - Fitted by Colyton Kitchens this modern style kitchen is fitted with a range of matching wall and base units and granite worktops comprising a four ring induction hob, a ceramic sink and drainer, a eye level double oven, a integrated fridge freezer and space and plumbing for a washing machine. Further featuring a opaque glazed patio door to the side aspect and a window to the rear aspect. The dining area is the perfect space for entertaining with a window to the rear aspect.
Bedroom 1 - A master en-suite double bedroom with a window to the front aspect and door leading to;.
En-Suite - Fitted with a white suite comprising a low level hand flush w.c, a shower cubicle with a wall mounted mains shower, a pedestal hand wash basin, a heated towel rail and extractor fan. A opaque window to the side aspect.
Bedroom 2 - 2.97 x 2.87 (9'8" x 9'4") - A double bedroom with a window to the front aspect.
Bedroom 3 - 2.92 x 2.16 (9'6" x 7'1") - A single bedroom with a window to the front aspect and loft access.
Family Bathroom - Fitted with a white suite comprising a bath unit with a wall mounted electric shower, a low level hand flush w.c, a heated towel rail and a hand wash basin inset into a vanity unit. A opaque window to the side aspect.
Outside - The property is approached via a driveway with ample off road parking with a private laid to lawn front garden with several fruit trees and lined by a variety of well maintained plantations. To the rear is a fully enclosed tiered garden approximately facing south west, with a laid to patio seating area and steps up leading to a laid to lawn garden lined by a variety of flora and fauna. Further benefitting from a outside water tap, electrical power points, remote controlled awning above the French doors from the lounge and outside lighting along three sides of the property.
Agents Notes - Tenure: Freehold
Local Authority: East Devon District Council
Tax Band: E
Utilities: All utilities are mains connected
Broadband: Full fibre broadband with a full fibre connection is available. Fibre to cabinet broadband with part fibre connection is available. Copper broadband with a copper connection is available. Go to openreach.com for more information.
Mobile phone coverage: For more information can be found checker.ofcom.org.uk
Property Ref: 60772_33758538
Similar Properties
Knights Lane, All Saints, Axminster
2 Bedroom Detached Bungalow | Guide Price £340,000
A two bedroom detached bungalow located in a delightful setting, Knights Lane being a quiet no through road consisting o...
3 Bedroom Detached Bungalow | Guide Price £325,000
A three bedroom, detached bungalow located in a cul-de-sac location within a popular residential area of Axminster. The...
3 Bedroom Semi-Detached House | Guide Price £315,000
A three bedroom semi detached 1920s house located in an elevated location in the market town of Axminster. Located withi...
3 Bedroom End of Terrace House | Offers Over £365,000
A modern double fronted, attached property constructed by multi award winning regional developers CG Fry & Sons. Located...
3 Bedroom Detached House | Guide Price £395,000
This beautifully presented three-bedroom detached house offers a perfect blend of modern living and comfort. Upon enteri...
4 Bedroom Detached House | Guide Price £420,000
An attractive four bedroom detached house offering spacious family accommodation throughout which includes a well-appoin...

Harris and Harris Estate Agents (Axminster)
West Street, Axminster, Devon, EX13 5NX
How much is your home worth?
Use our short form to request a valuation of your property.
Request a Valuation
