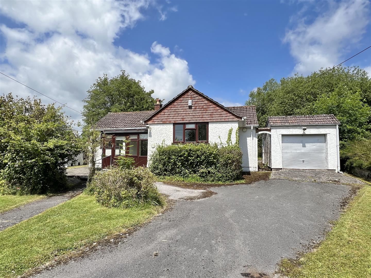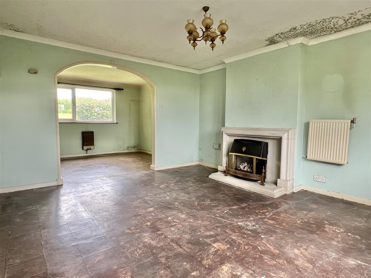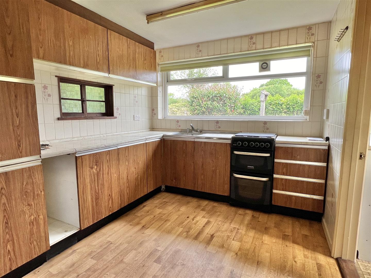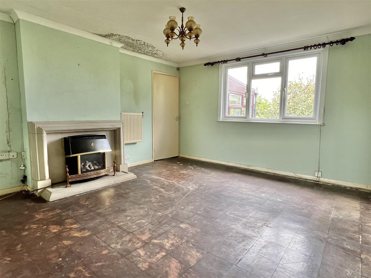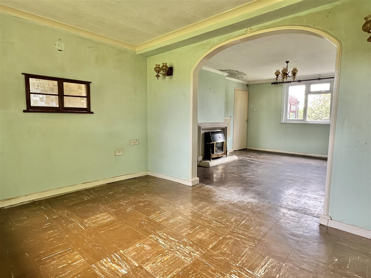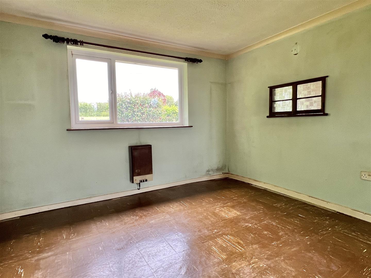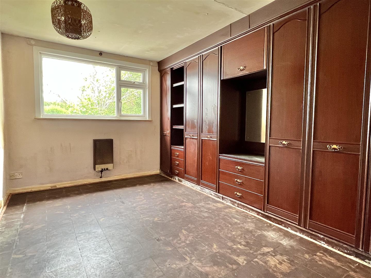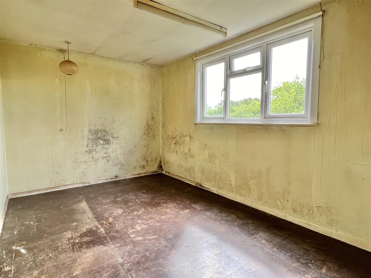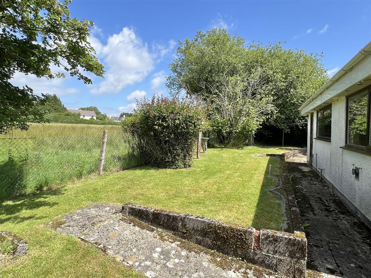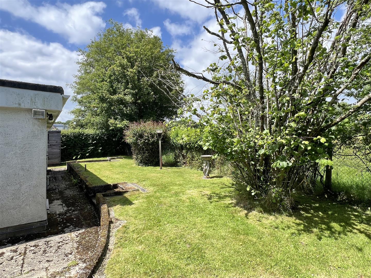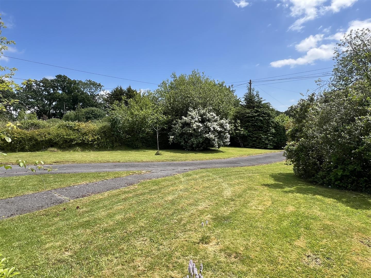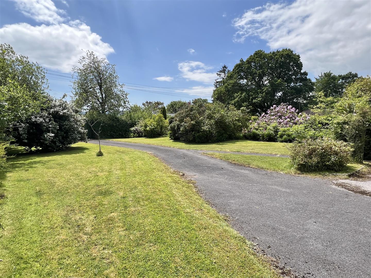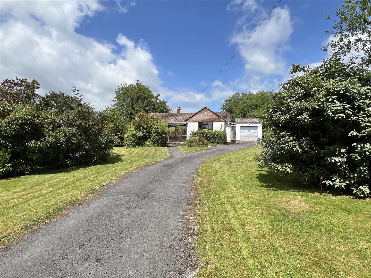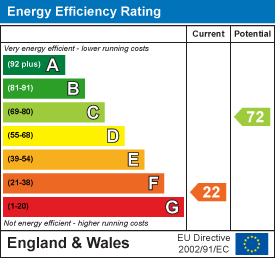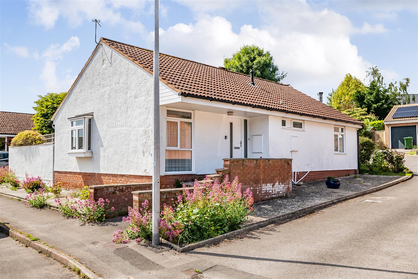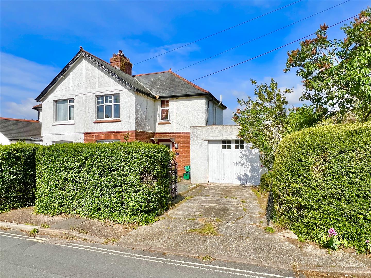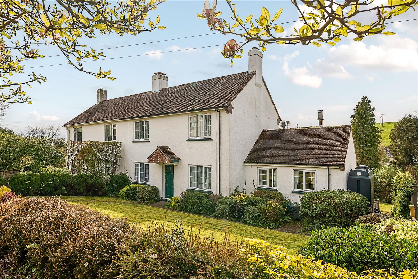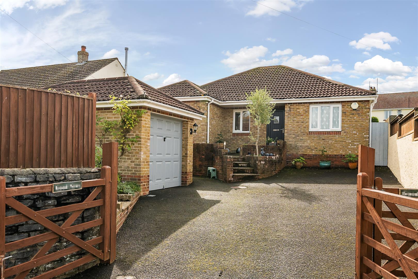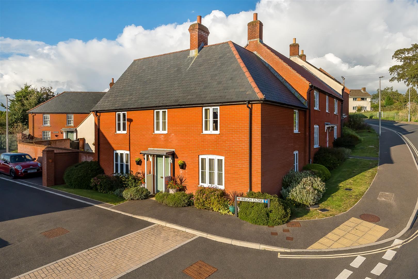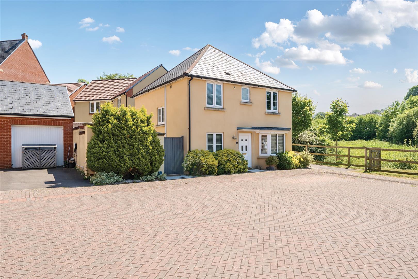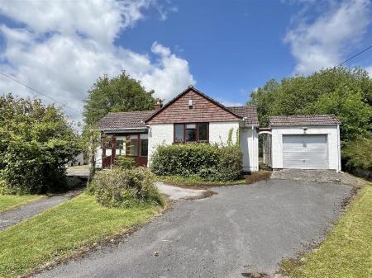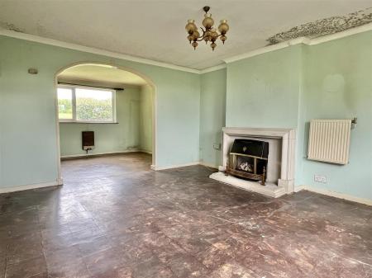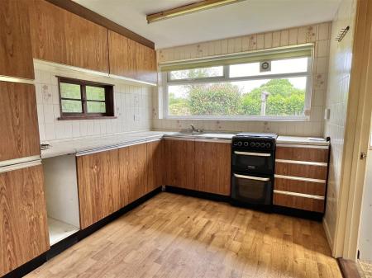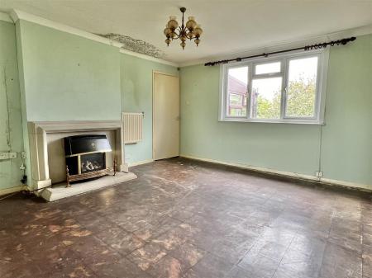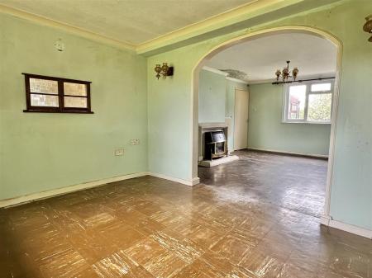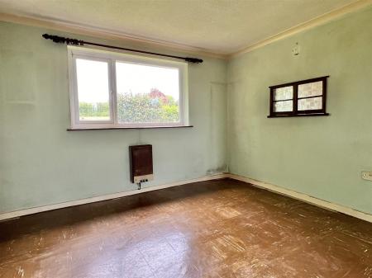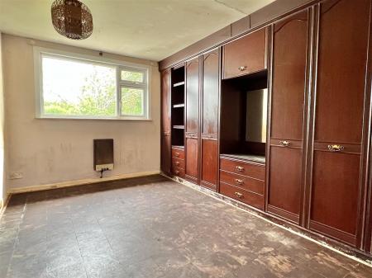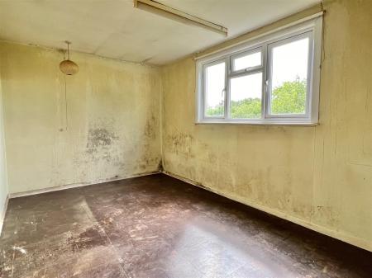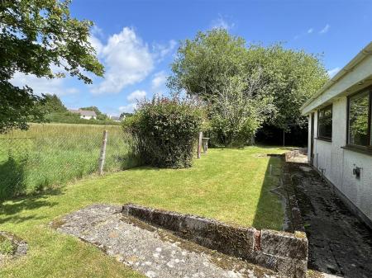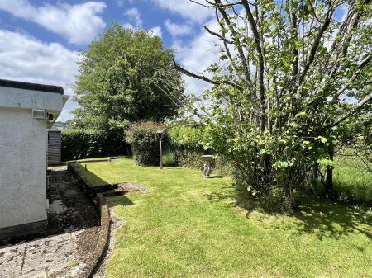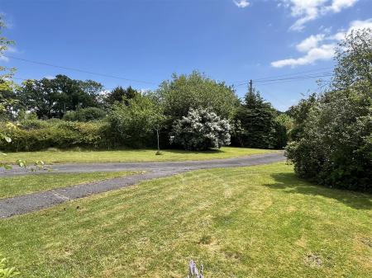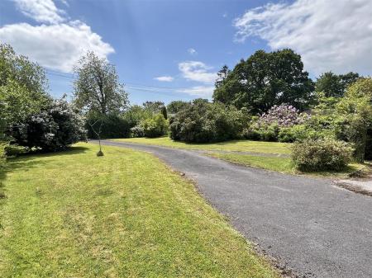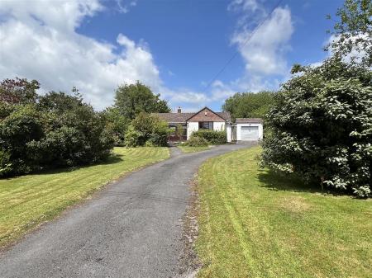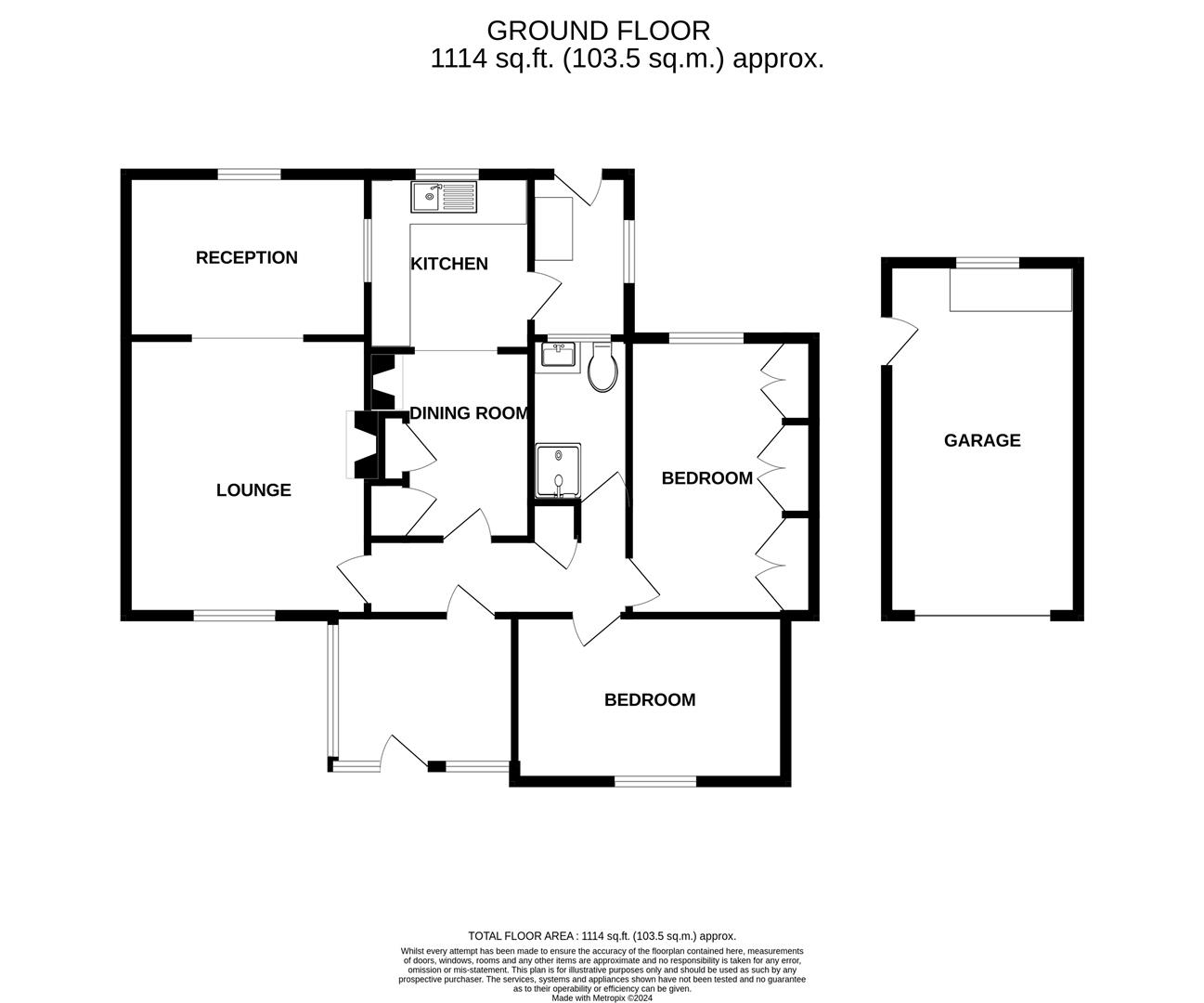- Two Bedroom Detached Bungalow
- Kitchen
- Utility
- Three Reception Areas
- Shower Room
- Front and Rear Gardens
- Driveway Parking
- Single Garage
- No Onward Chain
2 Bedroom Detached Bungalow for sale in Axminster
A two bedroom detached bungalow located in a delightful setting, Knights Lane being a quiet no through road consisting of well established individual properties set in their own mature grounds. In need of renovation throughout the property provides the perfect opportunity for a new buyer to modernise and make their own.
The property briefly consists of three reception areas, kitchen, utility room, shower room and two bedrooms. Outside the property enjoys front and rear gardens, a gated driveway and a single garage. The property comes to the market with the additional benefit of no onward chain.
Entrance Porch - 2.41 x 2.88 (7'10" x 9'5") - A conservatory style entrance porch with a door leading to the main hallway.
Hallway - Doors leading to the accommodation with a radiator, smoke detector and a storage cupboard with fuse box.
Lounge - 4.32 x 3.84 (14'2" x 12'7") - With a window to the front aspect, radiator and gas fireplace.
Reception Room - 3.53 x 2.80 (11'6" x 9'2") - With a window to the rear aspect, an internal opaque window to the side and a wall mounted gas heater.
Dining Room - 3.00 x 1.98 (9'10" x 6'5") - With a feature stove fireplace and two storage cupboards, one housing the water cylinder. Loft access overhead.
Kitchen - 2.62 x 2.80 (8'7" x 9'2") - Fitted with a range of matching base units with work tops above with a window to the rear aspect, a stainless steel sink and drainer, space for a oven and a window to the rear aspect.
Utility - 1.68 x 2.81 (5'6" x 9'2") - With space and plumbing for a washing machine, a fitted base unit and a wall mounted gas heater, a window to the side aspect and a rear access door.
Bedroom 1 - 4.31 x 2.94 (14'1" x 9'7") - A double bedroom with a window to the rear aspect, a wall mounted gas heater and a range of fitted wardrobes.
Bedroom 2 - 2.64 x 4.31 (8'7" x 14'1") - A double bedroom with a window to the front aspect.
Shower Room - Fitted with a suite comprising a low level hand flush w,c, a hand wash basin and a shower cubicle. An internal opaque window to the rear aspect and a extractor fan.
Garage - 5.60 x 3.05 (18'4" x 10'0") - A single garage benefitting from power and electric with a window to the rear aspect and a up and over garage door to the front.
Outside - The property sits on a generous sized plot with a gated entrance and driveway lined by a laid to lawn, hedge lined front garden with well established flora and fauna. To the rear of the property the garden is mostly laid to lawn with paved walkways and a outside water tap.
Agents Notes - Tenure: Freehold
Local Authority: East Devon District Council
Tax Band: D
Broadband: Superfast fibre broadband with a FTTC connection is available. go to openreach.com for more information
Mobile phone coverage: For more information can be found checker.ofcom.org.uk
Central Heating: LPG fired heating
We believe this to be a part Woolaway bungalow.
Property Ref: 60772_33152228
Similar Properties
3 Bedroom Detached Bungalow | Guide Price £325,000
A three bedroom, detached bungalow located in a cul-de-sac location within a popular residential area of Axminster. The...
3 Bedroom Semi-Detached House | Guide Price £315,000
A three bedroom semi detached 1920s house located in an elevated location in the market town of Axminster. Located withi...
Springfield, Membury, Axminster
3 Bedroom Semi-Detached House | Guide Price £310,000
Back on the market for the first time in over 30 years this charming and well cared for three bedroom semi-detached hous...
3 Bedroom Detached Bungalow | Guide Price £360,000
This beautifully presented and maintained three bedroom detached bungalow located just over half a mile from the town ce...
3 Bedroom End of Terrace House | Offers Over £365,000
A modern double fronted, attached property constructed by multi award winning regional developers CG Fry & Sons. Located...
3 Bedroom Detached House | Guide Price £395,000
This beautifully presented three-bedroom detached house offers a perfect blend of modern living and comfort. Upon enteri...

Harris and Harris Estate Agents (Axminster)
West Street, Axminster, Devon, EX13 5NX
How much is your home worth?
Use our short form to request a valuation of your property.
Request a Valuation
