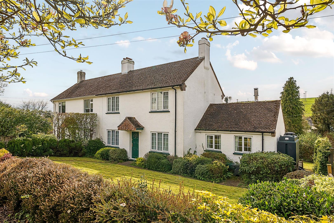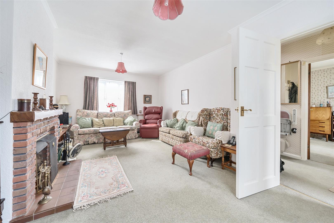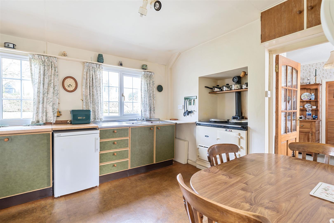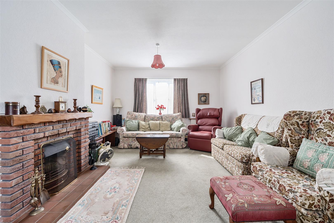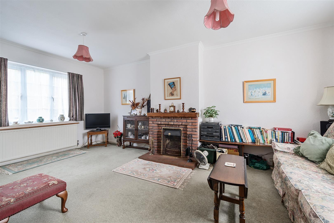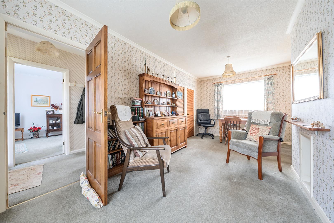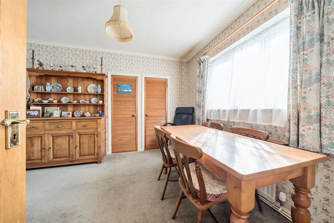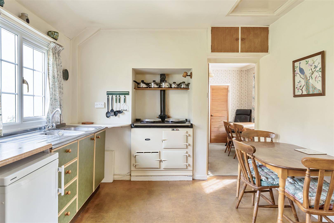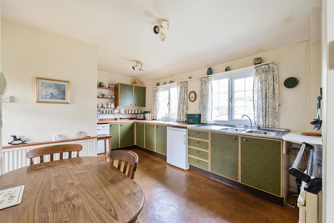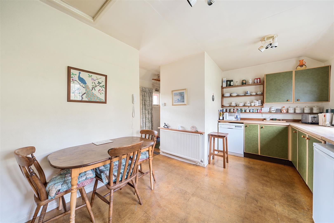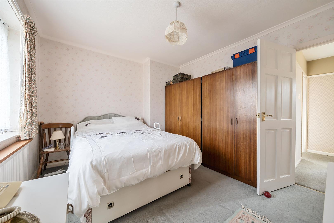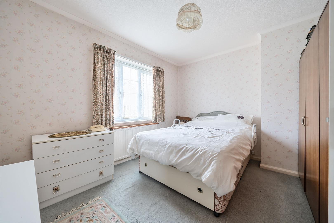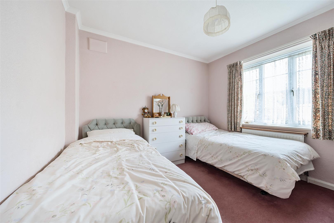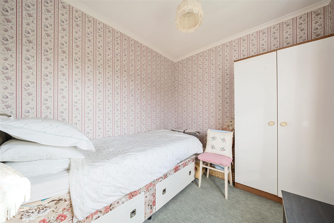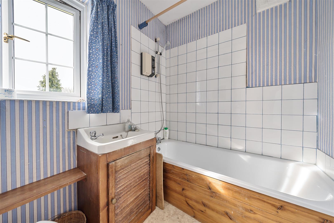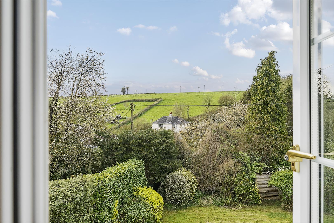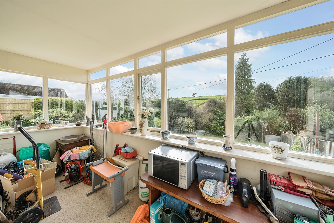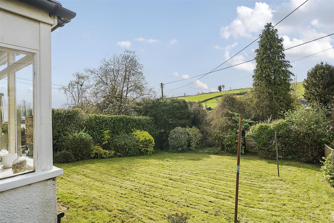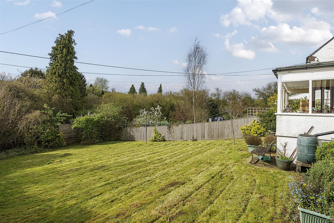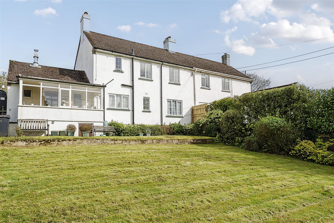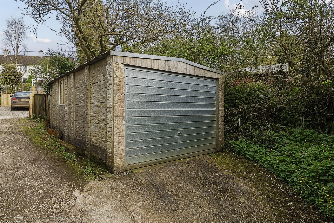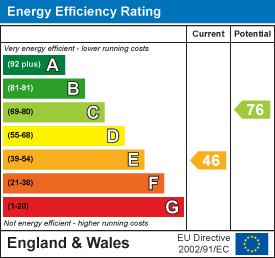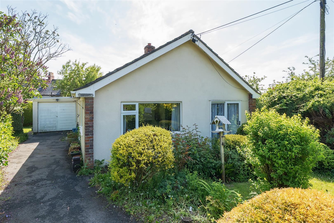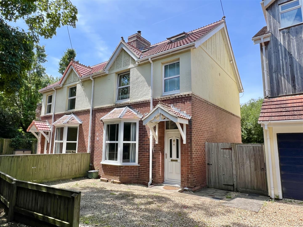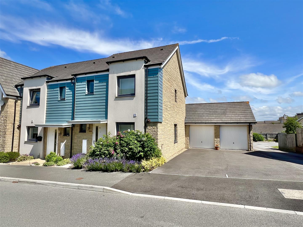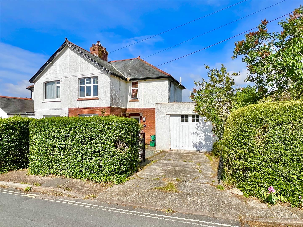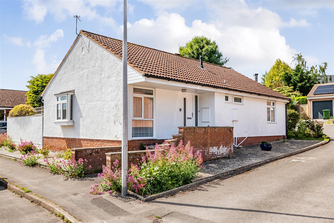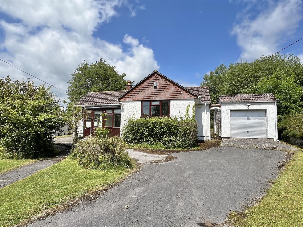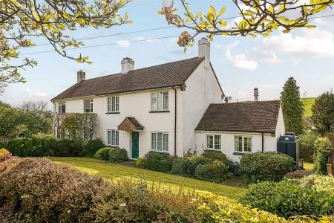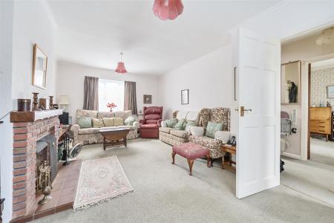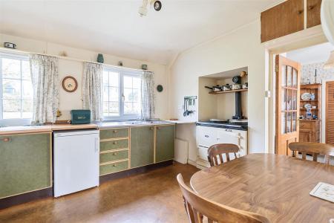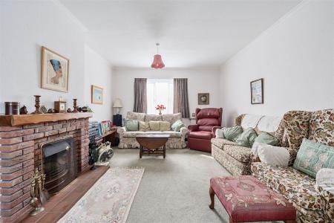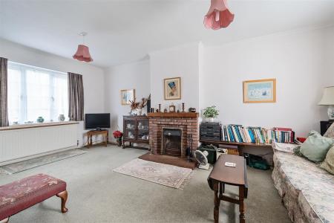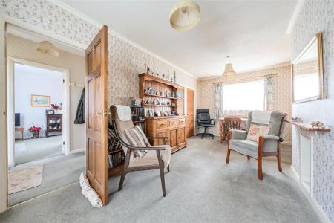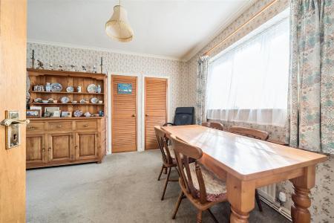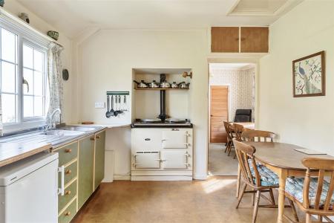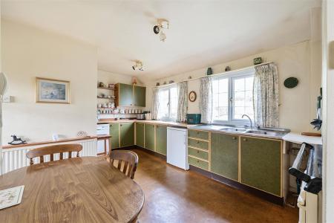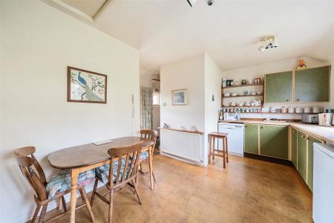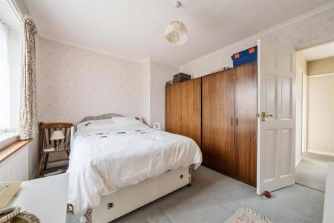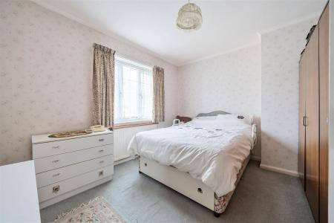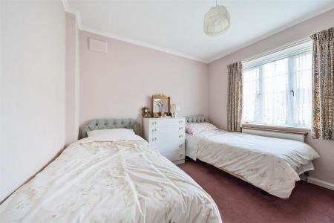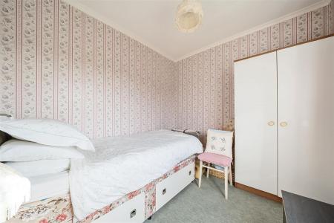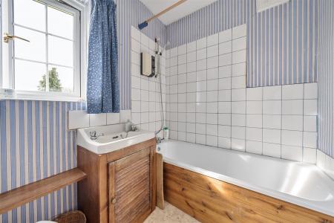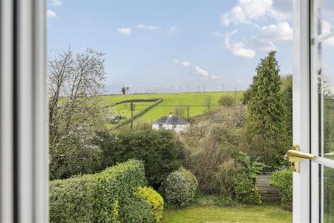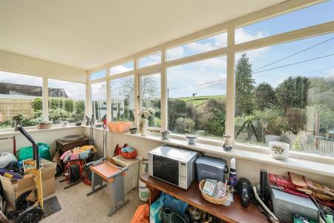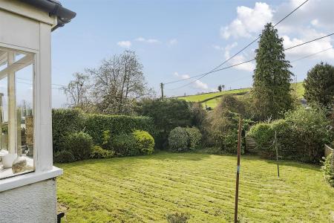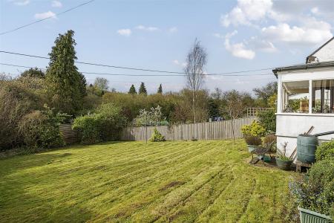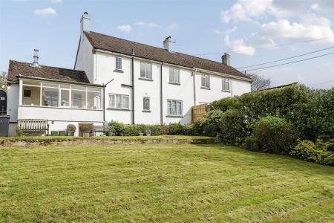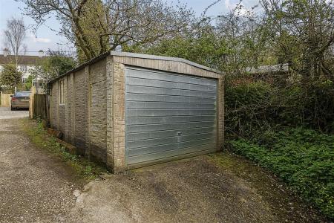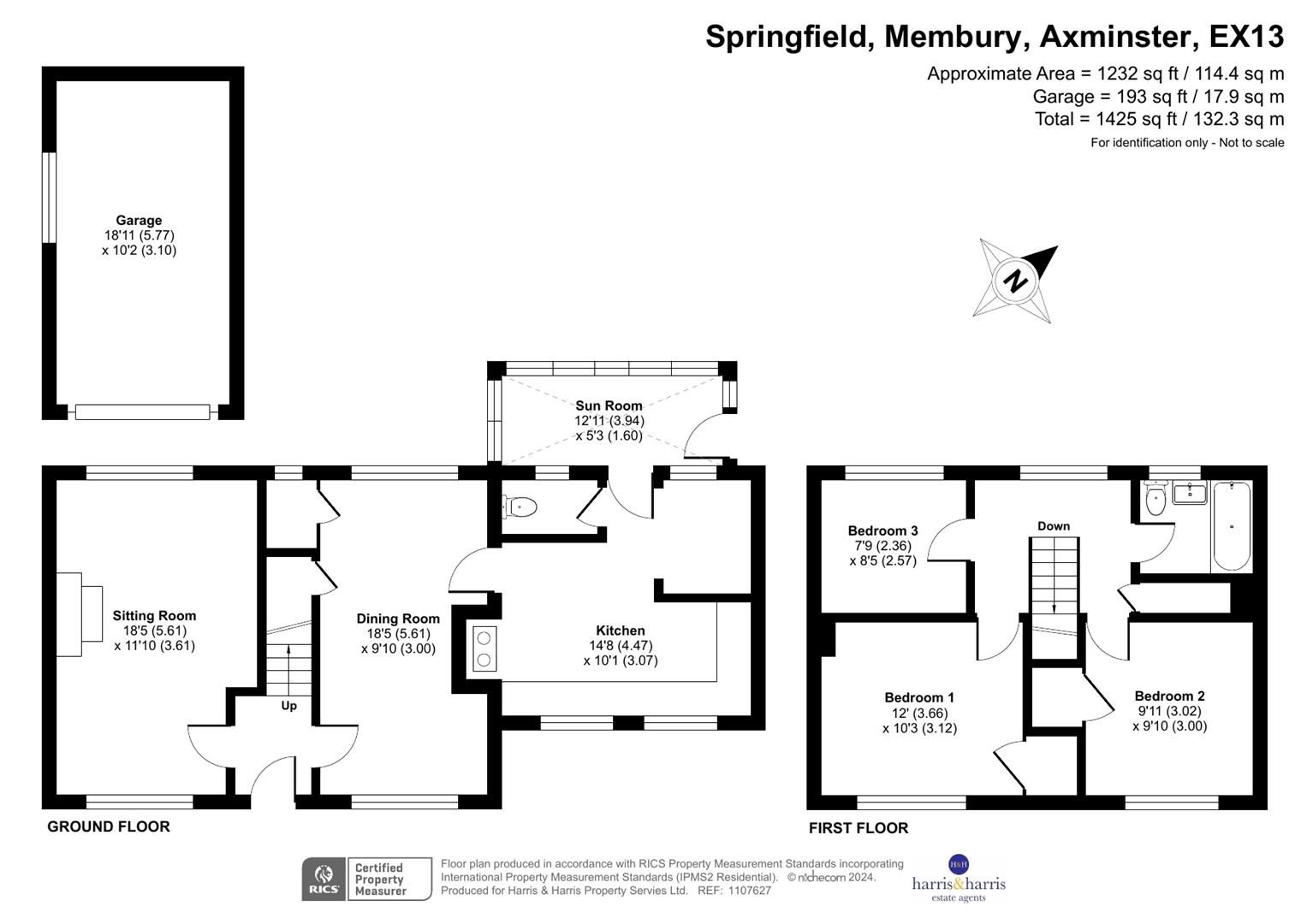- Three Bedroom Semi-Detached House
- Sitting Room
- Dining Room
- Kitchen
- Cloakroom
- Sun Room
- Family Bathroom
- Front and Rear Gardens
- Single Garage located away from the property
3 Bedroom Semi-Detached House for sale in Axminster
Back on the market for the first time in over 30 years this charming and well cared for three bedroom semi-detached house situated in the East Devon village of Membury. Boasting comfortable living accommodation throughout, the property comprises a sitting room, dining room, kitchen, sun room, cloakroom, utility area, two double bedrooms, one single bedroom and a family bathroom. The property further enjoys beautifully maintained front and rear gardens and from its slightly elevated position enjoys countryside views of the surrounding fields towards the rear aspect. No Onward Chain.
Situation - Located in the Blackdown Hills Area of Outstanding Natural Beauty about 4 miles from the market town of Axminster, 6 miles to Chard and approximately 10 miles from the Jurassic coastline between Lyme Regis and Seaton. Membury is a thriving and active community where local amenities include a primary school, church, village hall with a host of clubs and societies.
Covered Porch - A covered porch with entrance door leading to
Entrance Hall - Carpeted flooring with doors leading to the accommodation and stairs with a stairlift leading to the first floor.
Sitting Room - 5.61 x 3.61 (18'4" x 11'10") - A dual aspect reception room with windows to the front and rear aspects, featuring a brick fireplace, carpeted flooring and two radiators. Telephone point
Dining Room - 5.61 x 3.00 (18'4" x 9'10") - A dual aspect reception room with windows to the front and rear aspect and two radiators. Featuring carpeted flooring with parquet flooring underneath, a blocked fireplace and benefitting from storage and pantry cupboards.
Kitchen - 4.47 x 3.07 (14'7" x 10'0") - With cork tiled flooring and fitted with a range of matching wall and base units with worktops over comprising a stainless steel double sink and drainer, an AGA stove and Lieherr fridge under the worktops. Further benefitting from a Bosch dishwasher, telephone point, radiator and door to the sun room. Two windows to the front aspect overlook the front garden. Loft hatch and fuse box.
Utility Area - Plumbed in Miele washing machine, Bosch chest freezer, an oil fired boiler and single glazed window to the sun room.
Cloakroom - Fitted with a coloured suite comprising a low level hand flush w.c. A radiator and single glazed opaque window to the sun room.
First Floor Landing - Doors to the accommodation with a window to the rear aspect, loft access, radiator and airing cupboard with immersion heater.
Bedroom 1 - 3.66 x 3.12 (12'0" x 10'2") - A double bedroom with a window to the front aspect, radiator and fitted storage cupboard. Carpeted flooring. Telephone point.
Bedroom 2 - 3.02x 3.00 (9'10"x 9'10") - A double bedroom with a window to the front aspect, radiator and a fitted storage cupboard. Carpeted flooring.
Bedroom 3 - 2.36 x 2.57 (7'8" x 8'5") - A single bedroom with a radiator, window to the rear aspect that enjoys views over the rear garden and the surrounding countryside. Carpeted flooring.
Bathroom - Fitted with a white suite comprising a w.c, a hand wash basin and a panelled bath with a shower attachment over taps. Radiator and a window to the rear aspect.
Sunroom - 3.94 x 1.60 (12'11" x 5'2") - Accessed from the kitchen, this sunroom was added to the property in 1991 and overlooks the rear garden with a side door giving access to the garden.
Outside - The property enjoys neatly arranged gardens to the front and rear of the property and is mostly laid to lawn enjoying a variety of well established flower and shrub beds. Further benefitting from an outside water tap and oil tank.
Garage - 5.77 x 3.10 (18'11" x 10'2") - Located 2 minutes from the property and registered on a separate freehold title DN295592 is a concrete/brick built single garage.
Agents' Notes - Tenure: Freehold
Local Authority: East Devon District Council
Tax Band: C
Utilities: Oil fired central heating, mains electric, mains water and mains drainage.
Mobile phone coverage: More information can be found checker.ofcom.org.uk
Broadband: Superfast fibre broadband with a FTTC connection is available. Standard broadband with a ADSL connection is available. Please go to openreach.com for more information
We have been advised that the semi-circle vehicle service area leading to the pedestrian access to Springfield is owned by East Devon District Council but responsibility for maintenance is shared by all 8 houses and was last refurbished in 2009.
Garage: Is on a separate freehold title deed from the main property. There are a number of formal arrangements in relation to the garage and copies of these are available on request.
Property Ref: 60772_33052193
Similar Properties
2 Bedroom Detached Bungalow | Guide Price £310,000
Nestled in the charming village of Kilmington, this two-bedroom detached bungalow is situated in a sought-after location...
4 Bedroom Semi-Detached House | Guide Price £300,000
A beautifully presented and maintained four bedroom semi detached family home, tucked away in a cul-de-sac location of t...
3 Bedroom End of Terrace House | Guide Price £300,000
Nestled in the charming town of Axminster, Brewer Avenue presents a delightful opportunity to acquire a modern three-bed...
3 Bedroom Semi-Detached House | Guide Price £315,000
A three bedroom semi detached 1920s house located in an elevated location in the market town of Axminster. Located withi...
3 Bedroom Detached Bungalow | Guide Price £325,000
A three bedroom, detached bungalow located in a cul-de-sac location within a popular residential area of Axminster. The...
Knights Lane, All Saints, Axminster
2 Bedroom Detached Bungalow | Guide Price £340,000
A two bedroom detached bungalow located in a delightful setting, Knights Lane being a quiet no through road consisting o...

Harris and Harris Estate Agents (Axminster)
West Street, Axminster, Devon, EX13 5NX
How much is your home worth?
Use our short form to request a valuation of your property.
Request a Valuation
