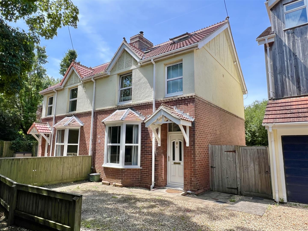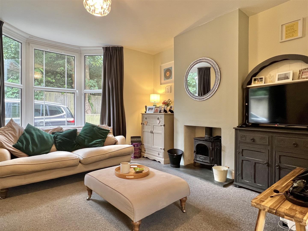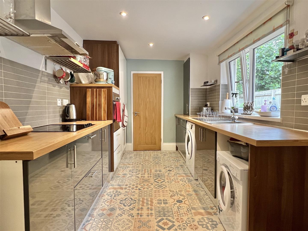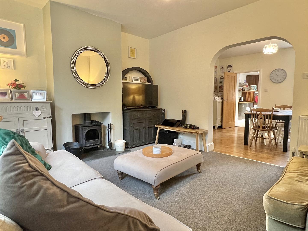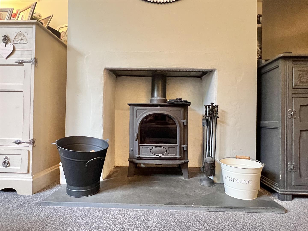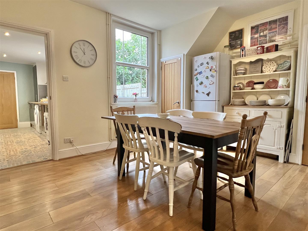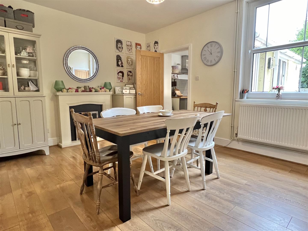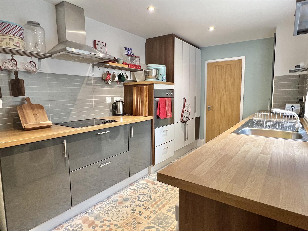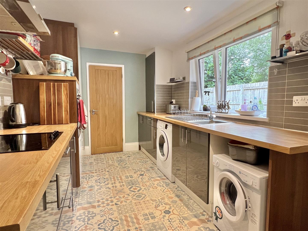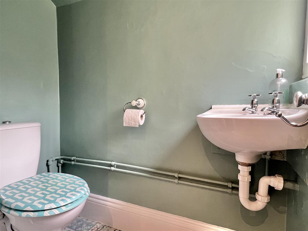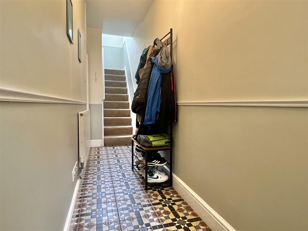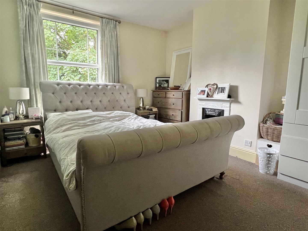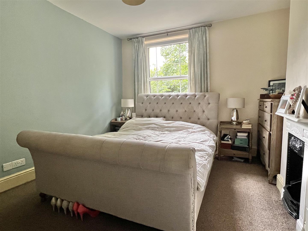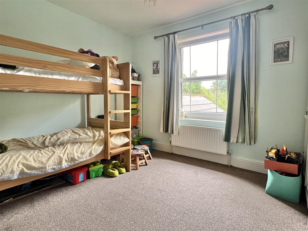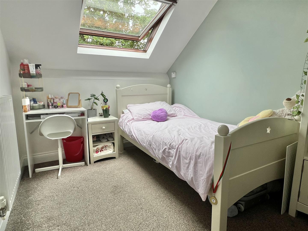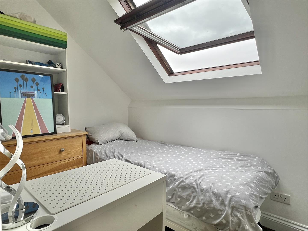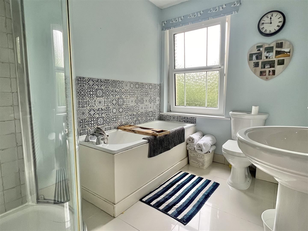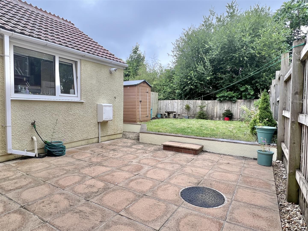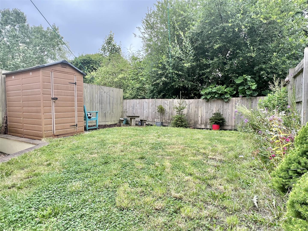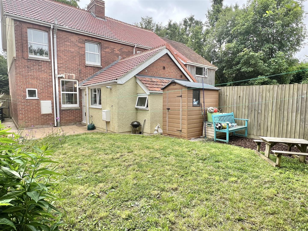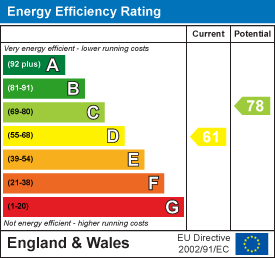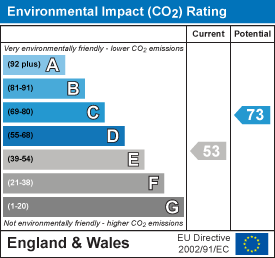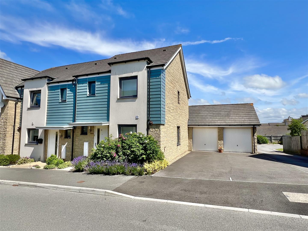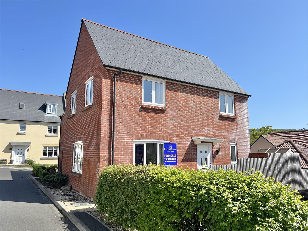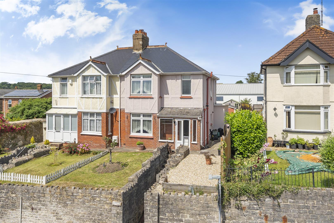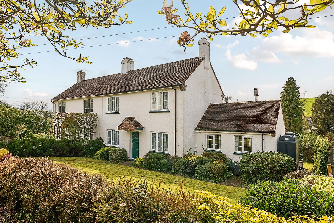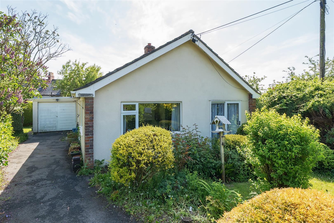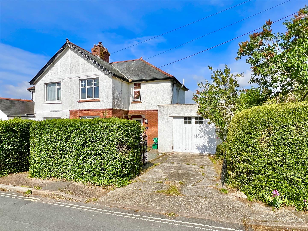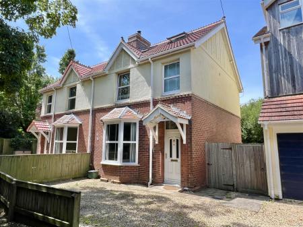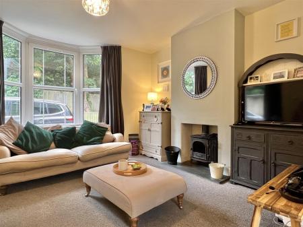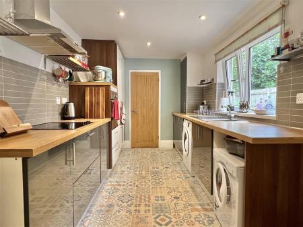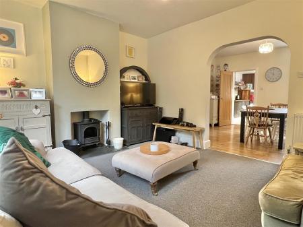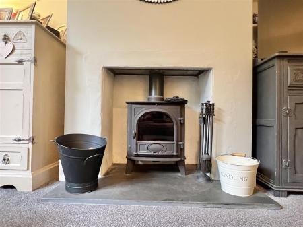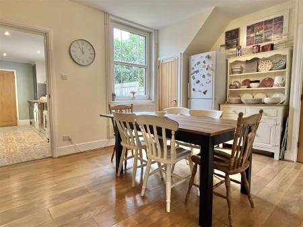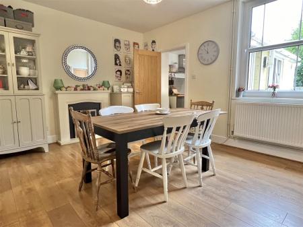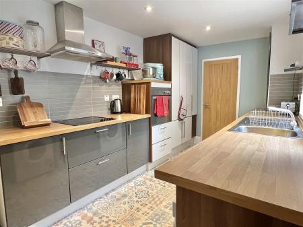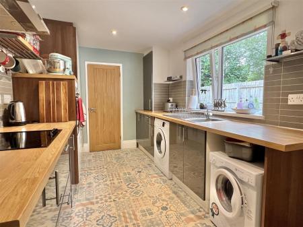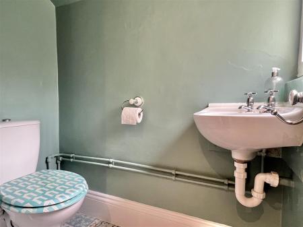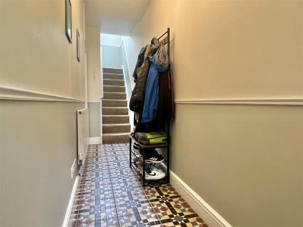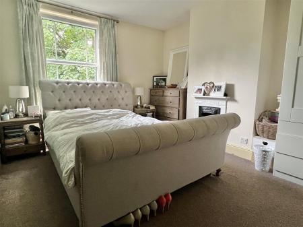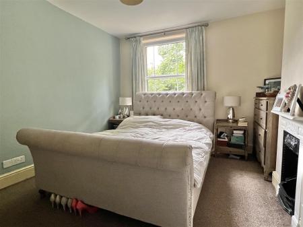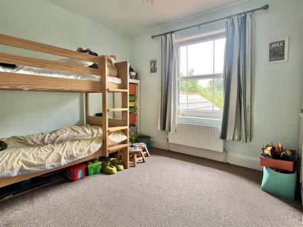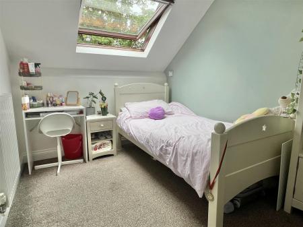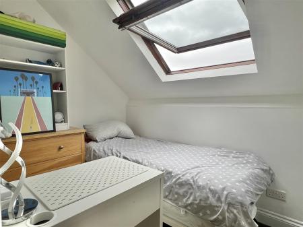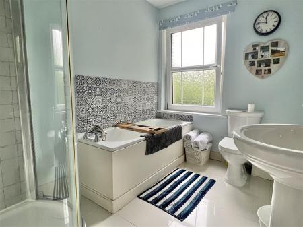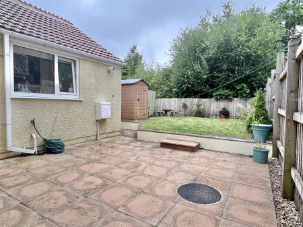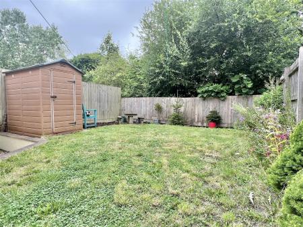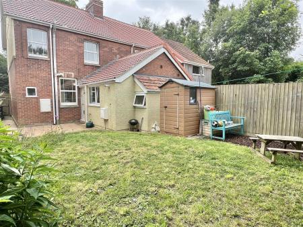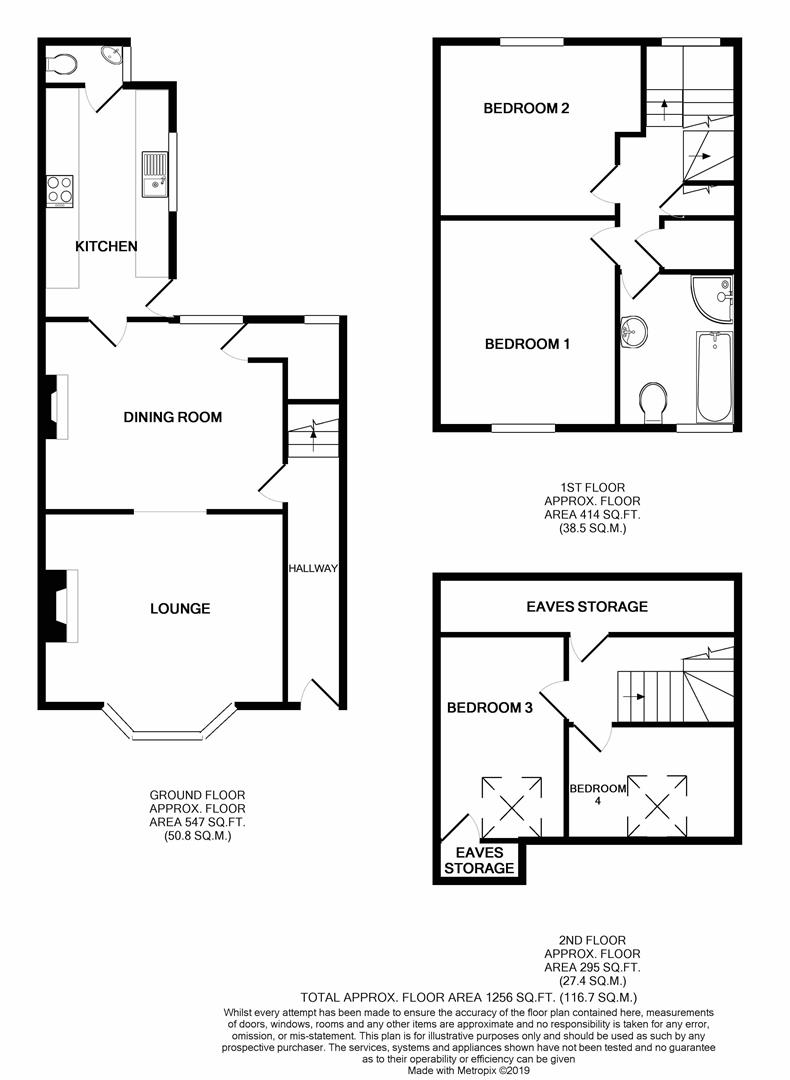- Off Road Parking
- Enclosed Rear Garden
- Cul De Sac Location
- Close to Local Transport Links and Amenities
- Four Bedrooms
- Two Reception Rooms
- Kitchen
- Bathroom
4 Bedroom Semi-Detached House for sale in Axminster
A beautifully presented and maintained four bedroom semi detached family home, tucked away in a cul-de-sac location of the market town of Axminster, within walking distance of local transport links and amenities. The property features four bedrooms, kitchen and two reception rooms. The property further benefits from an enclosed rear garden and off-road parking.
Entrance Hall - A welcoming entrance hall with Victorian style tiled flooring. Wooden door to the ground floor accommodation and stairs with hand rail ascending to the first floor. Smoke detector and radiator.
Lounge - 4.58m x 3.53m - Featuring a wood burning stove set upon a slate hearth and a uPVC double glazed bay window to the front aspect and radiator.
Dining Room - 4.58m x 3.50m - A comfortable dining space with decorative electric fireplace with a display sill above. A uPVC double glazed window to the rear aspect, radiator and a pantry cupboard housing the fuse box.
Kitchen - 2.38m x 4.26m - With modern style wall and base units, wooden work tops and complimentary tile splashbacks. This modern kitchen features a electric hob with extractor hood above leading to a eye level oven. Continuing round to a cupboard housing the boiler, a stainless steel sink and drainer with mixer tap and uPVC double glazed window to the side aspect. Space and plumbing for a dishwasher and washing machine and space for a fridge freezer. A uPVC double glazed stable door leads to the garden. Smoke detector and loft access
Cloakroom - 1.56m x 0.79m - A white suite featuring a low level hand flush w.c. and corner sink. An opaque window to the side aspect and radiator.
First Floor Landing - Wooden doors lead to the first floor accommodation and stairs with wooden balustrade leads to the second floor. Two storage cupboards, smoke detector and a floor to ceiling radiator.
Bedroom 1 - 3.82m x 3.29m - A double bedroom with a uPVC double glazed window to the front aspect, a feature decorative iron fireplace and radiator.
Bedroom 2 - 3.21m x 3.18m - A double bedroom with a uPVC double glazed window to the rear aspect and radiator
Family Bathroom - 2.03m x 2.84m - A white suite with complimentary patterned tile splashbacks throughout. Featuring a bath, low level hand flush w.c. pedestal hand wash basin and corner shower with a wall mounted mains shower attachment. further benefitting from a opaque window to the front aspect, a heated towel rail and a extractor fan.
Second Floor Landing - Wooden doors to the second floor accommodation, eaves storage and a smoke detector.
Bedroom 3 - 3.52m x 2.35m - Bedroom with a Velux window to the front aspect and radiator. A cupboard doors leads to eaves storage.
Bedroom 4 - 2.56m x 1.94m - A single bedroom with a Velux window to the front aspect and radiator.
Outside - To the front of the property is a laid to gravel drive with parking space and a paved walkway leading to a canopy front entrance. Access either from the kitchen or a wooden side gate from the front of the property, this fenced enclosed rear garden features a paved patio area with steps leading a laid to lawn section and low lying shrubs bordering the garden.
Agents Notes - Tenure: Freehold
Local Authority: East Devon District Council
Tax Band: C
Utilities: All utilities are mains connected
Broadband: Superfast fibre broadband with a FTTC connection is available. Standard broadband with a ADSL connection is available. Go to openreach.com for more information
Mobile phone coverage: For more information can be found checker.ofcom.org.uk
Rights of Way: The property benefits from a right to drive over the neighbour land that leads to the property's driveway parking.
Property Ref: 60772_33223803
Similar Properties
3 Bedroom End of Terrace House | Guide Price £300,000
Nestled in the charming town of Axminster, Brewer Avenue presents a delightful opportunity to acquire a modern three-bed...
3 Bedroom Semi-Detached House | Guide Price £295,000
Nestled in the charming area of Dukes Way, Axminster, this modern semi-detached house offers a welcoming reception room...
3 Bedroom Semi-Detached House | Guide Price £275,000
Nestled on Lyme Street in the charming town of Axminster, this delightful three-bedroom semi-detached house offers a per...
Springfield, Membury, Axminster
3 Bedroom Semi-Detached House | Guide Price £310,000
Back on the market for the first time in over 30 years this charming and well cared for three bedroom semi-detached hous...
2 Bedroom Detached Bungalow | Guide Price £310,000
Nestled in the charming village of Kilmington, this two-bedroom detached bungalow is situated in a sought-after location...
3 Bedroom Semi-Detached House | Guide Price £315,000
A three bedroom semi detached 1920s house located in an elevated location in the market town of Axminster. Located withi...

Harris and Harris Estate Agents (Axminster)
West Street, Axminster, Devon, EX13 5NX
How much is your home worth?
Use our short form to request a valuation of your property.
Request a Valuation
