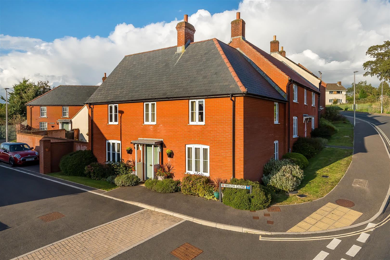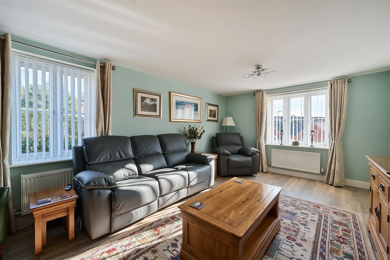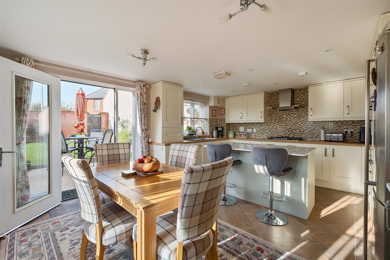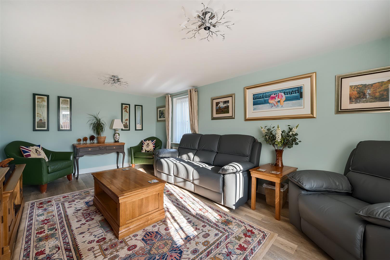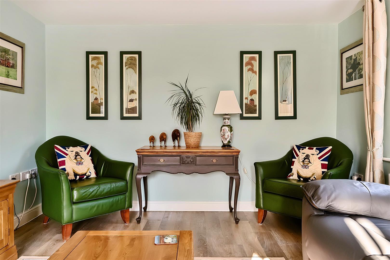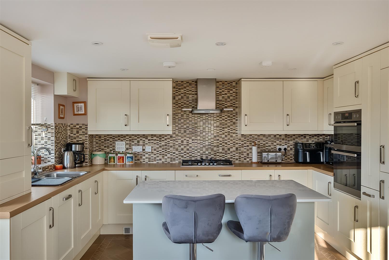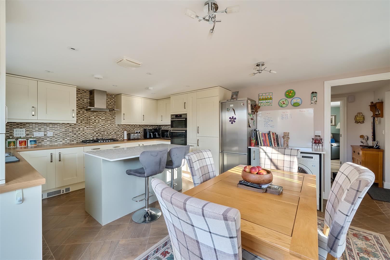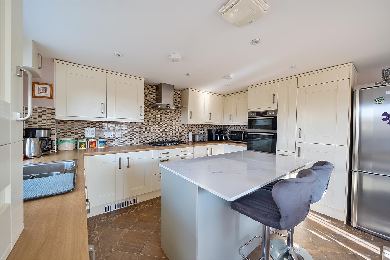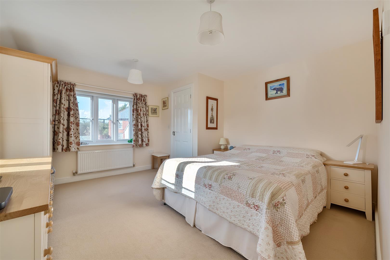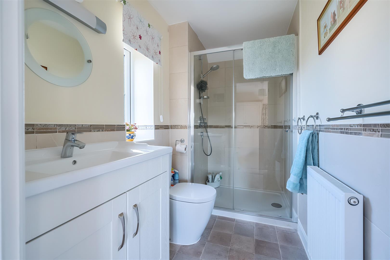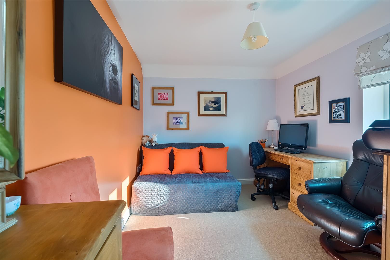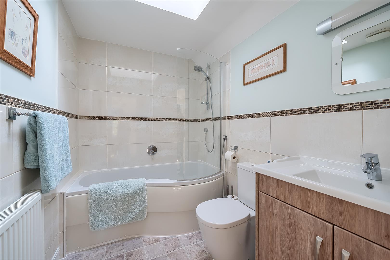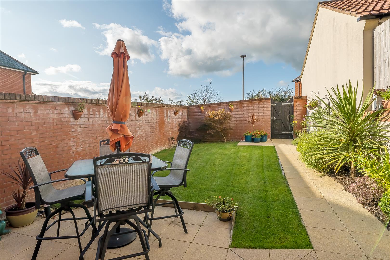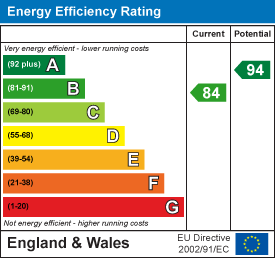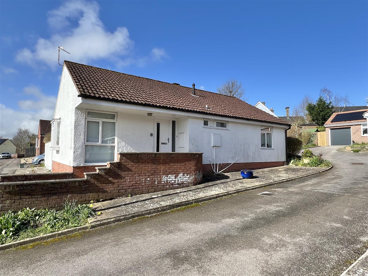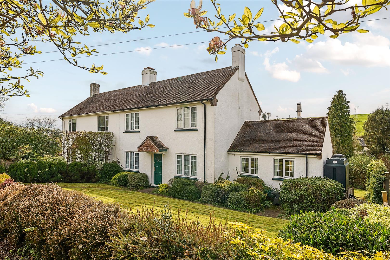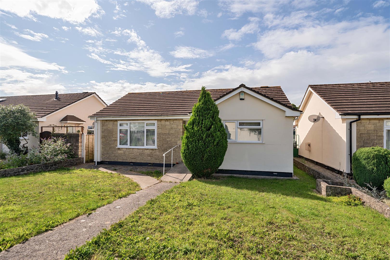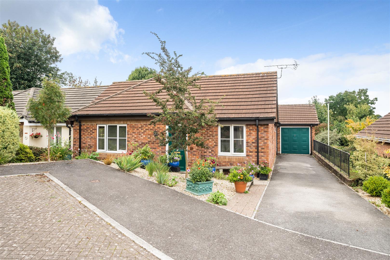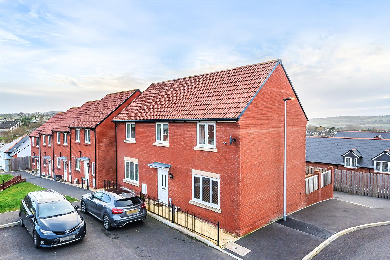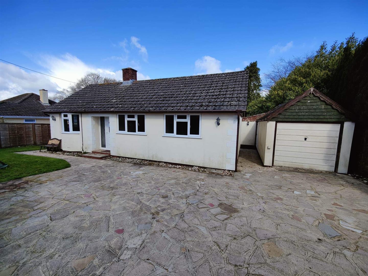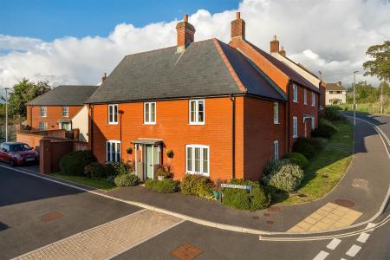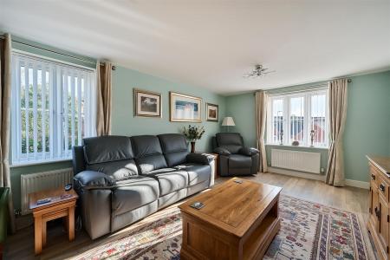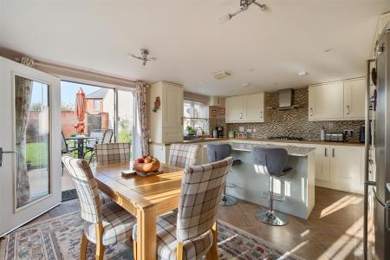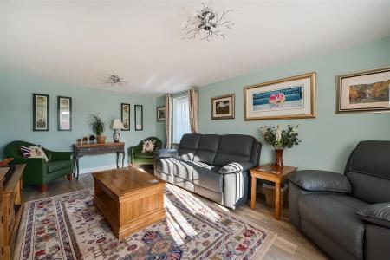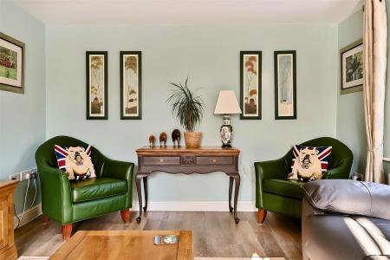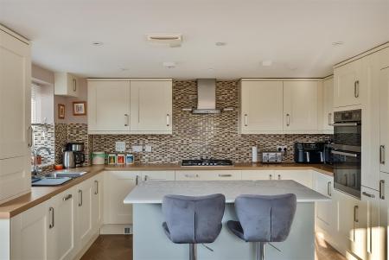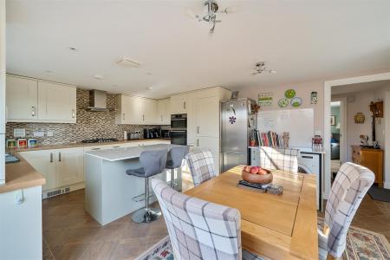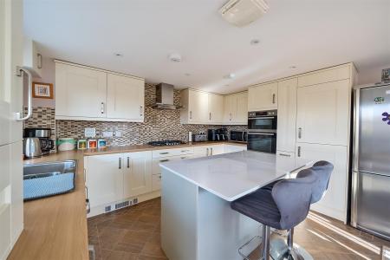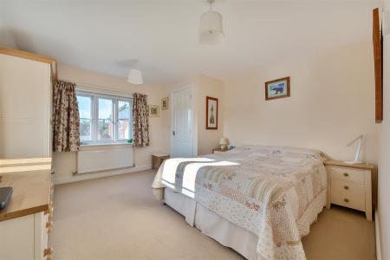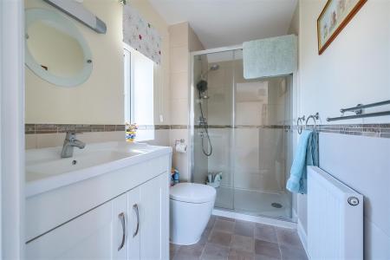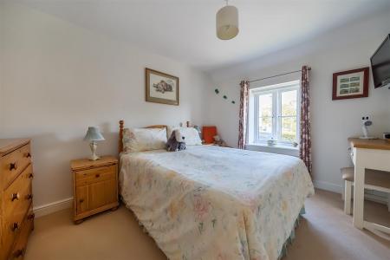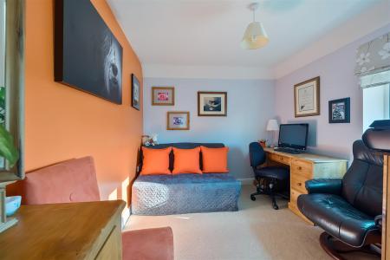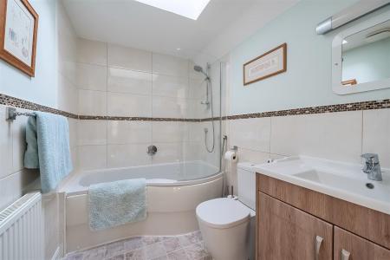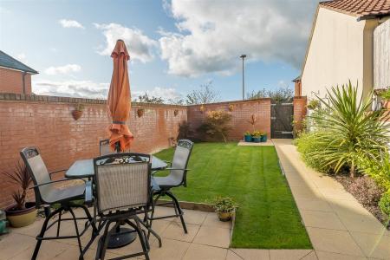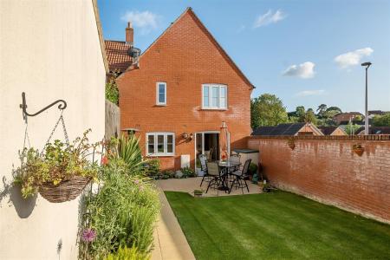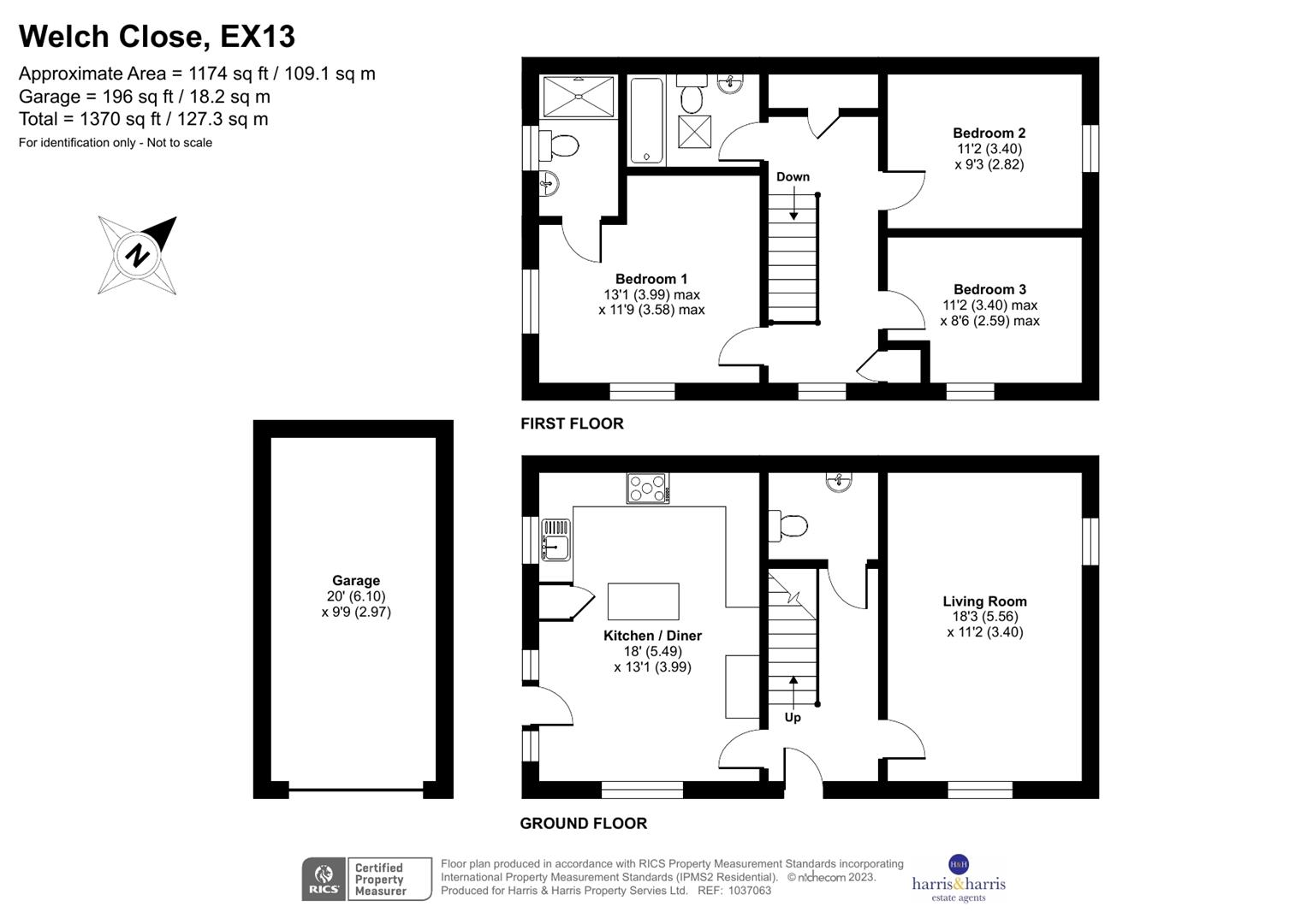- Three Double Bedrooms
- Master En-suite Bedroom
- Kitchen/Diner
- Lounge
- Family Bathroom
- Garden
- Single Garage
- Parking for Two Cars
- Remaining Balance of NHBC Guarantee
3 Bedroom End of Terrace House for sale in Axminster
A modern double fronted, attached property constructed by multi award winning regional developers CG Fry & Sons. Located in a small picturesque development within walking distance of the town centre and local dog walks. Finished to a high standard including Karndean flooring the property comprises of a impressive kitchen/diner, lounge, cloakroom, family bathroom and three double bedrooms including a master en-suite. Outside the property benefits from a Westerly facing walled garden, a single garage and parking for two cars.
Entrance Hall - A welcoming entrance hall with karndean flooring and doors to the accommodation. Stairs with balustrade and hand rail ascends to the first floor. Radiator, smoke detector and understairs storage cupboard.
Lounge - 5.56 x 3.40 (18'2" x 11'1") - A dual aspect spacious reception room with windows to the front and side aspect and two radiators.
Kitchen/Diner - 5.49 x 3.99 (18'0" x 13'1") - This modern kitchen/diner is with fitted with a range of matching wall and base units, with work tops over and tiled splashbacks. Comprising a 5 ring gas hob, integrated dishwasher, washing machine, fridge freezer and a double eye level oven. Continuing round to a breakfast island providing additional storage and seating space. The dining area provide ample space for entertaining and benefits from a window to the front aspect and a radiator. French doors open onto the garden.
Cloakroom - Fitted with a white suite comprising a low level hand flush w.c, a pedestal hand wash basin, radiator and extractor fan.
First Floor Landing - Doors leading to the first floor accommodation, radiator, smoke detector and loft access. A window to the front aspect and additional storage and airing cupboards.
Bedroom 1 - 3.99m x 3.58m (13'1" x 11'9") - A master en-suite dual aspect double bedroom with windows to the front and side aspect and a radiator.
En-Suite - Fitted with a white suite comprising a low level hand flush w.c, a hand wash basin inset into a vanity unit, a radiator and a shower cubicle with a wall mounted mains shower.
Bedroom 2 - 3.40m x 2.79m (11'2" x 9'2") - A double bedroom with a window to the side aspect and radiator.
Bedroom 3 - 3.40m x 2.59m (11'2" x 8'6") - A double bedroom with a window to the front aspect and radiator.
Family Bathroom - Fitted with a white suite this family bathroom comprises a low level hand flush w.c, a hand wash basin inset into a vanity unit and a bath unit with a wall mounted mains shower.
Outside - Accessed from the Kitchen/Diner the property benefits from a Westerly facing fully enclosed walled garden. Featuring a paved seating area and walkway lined by a well maintained flowerbed and a lawned garden. Further benefitting from a outside water tap and electrical sockets.
Garage - 6.10m x 2.97m (20'0 x 9'9) - A single garage with a up and over garage door, benefitting from lighting and electric sockets.
Agents Note - Tenure: Freehold
Local Authority: East Devon District Council
Tax Band: D
Development charge: £150 per year
Broadband: Ultrafast full fibre broadband with a FTTP connection is available. Superfast fibre broadband with a FTTC connection is available. Standard broadband with a ADSL connection is available.
Mobile phone coverage: For more information can be found checker.ofcom.org.uk
Important information
Property Ref: 60772_32623030
Similar Properties
3 Bedroom Detached Bungalow | Guide Price £350,000
A three bedroom, detached bungalow located in a cul-de-sac location within a popular residential area of Axminster. The...
Springfield, Membury, Axminster
3 Bedroom Semi-Detached House | Guide Price £340,000
Back on the market for the first time in over 30 years this charming and well cared for three bedroom semi-detached hous...
3 Bedroom Detached Bungalow | Guide Price £300,000
A three bedroom detached bungalow with front and rear gardens, a single garage and off road parking. Located in a popula...
2 Bedroom Detached Bungalow | £380,000
A delightful two bedroom detached bungalow, situated in a cul-de-sac location. Enjoying beautifully maintained front and...
4 Bedroom Detached House | £395,000
A beautifully presented, double fronted, four bedroom modern house located on a popular residential development within t...
3 Bedroom Detached Bungalow | Guide Price £485,000
A well presented, three bedroom detached Woolaway bungalow in Cooks Lane, Axminster. The property briefly comprises loun...

Harris and Harris Estate Agents (Axminster)
West Street, Axminster, Devon, EX13 5NX
How much is your home worth?
Use our short form to request a valuation of your property.
Request a Valuation
