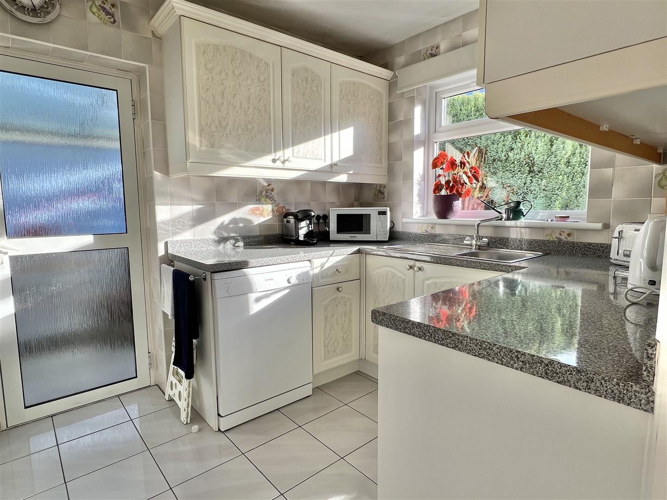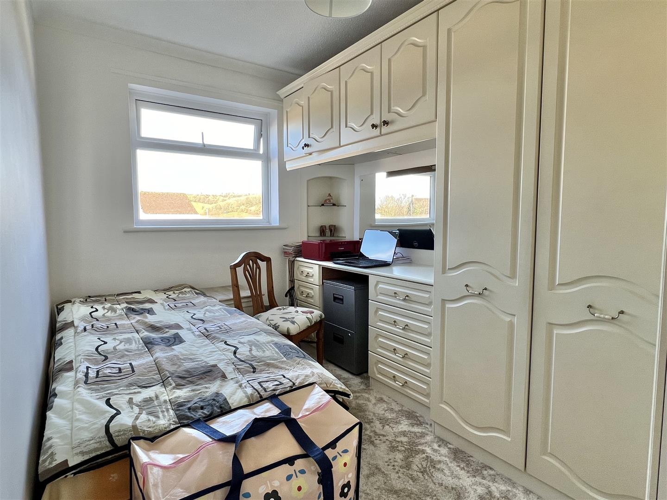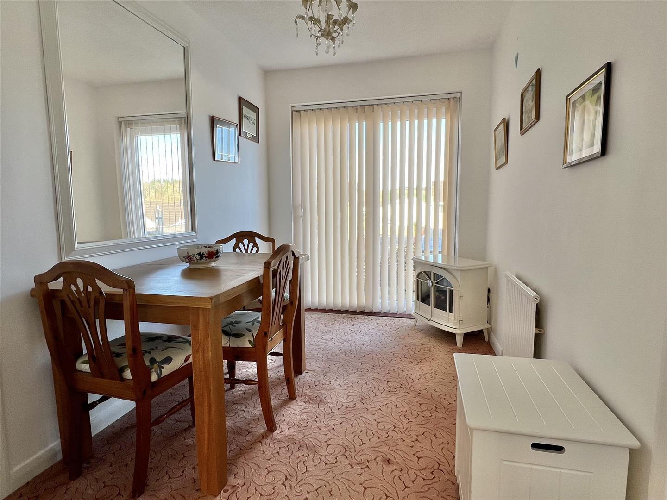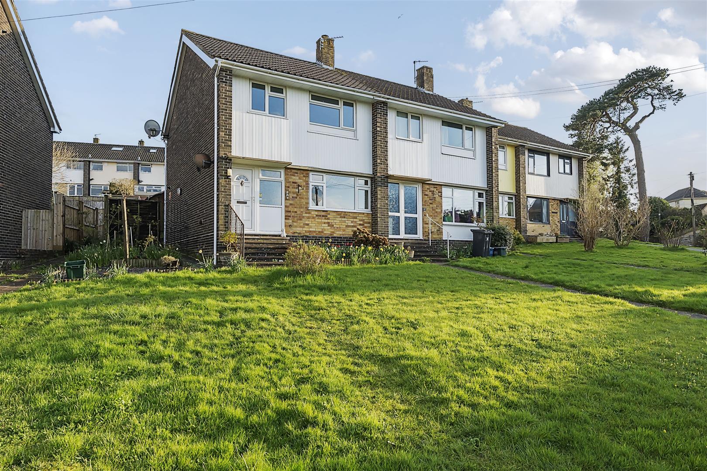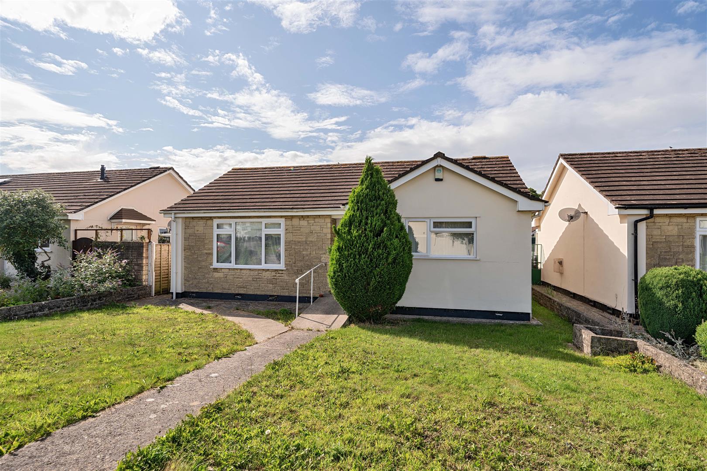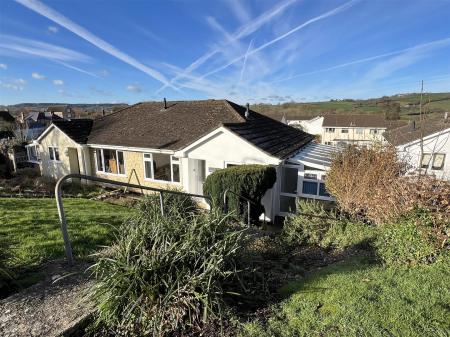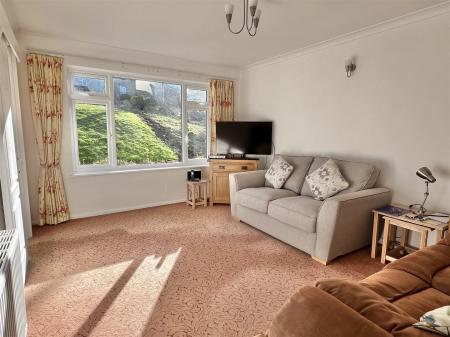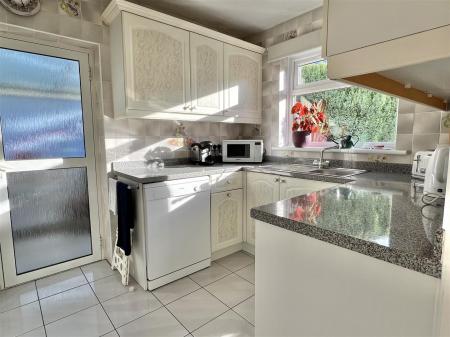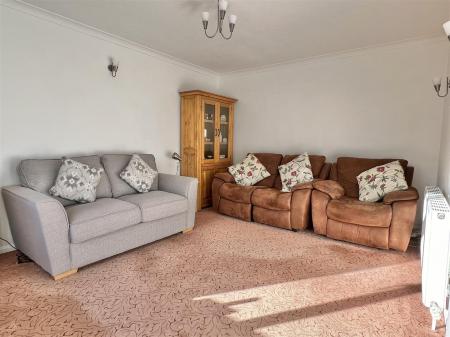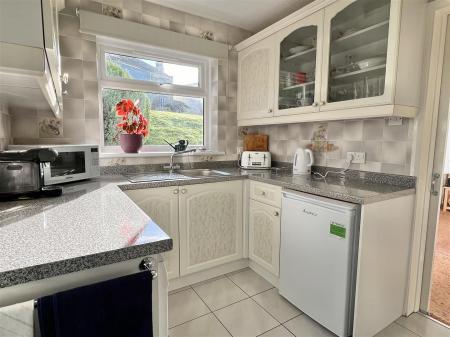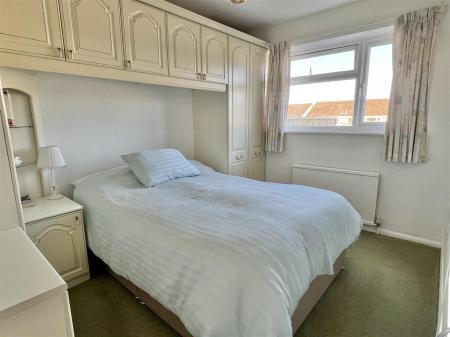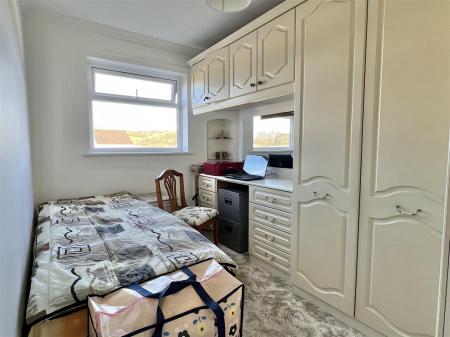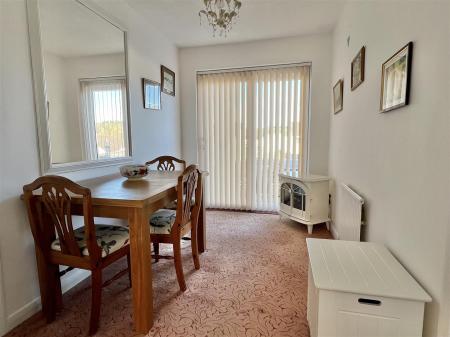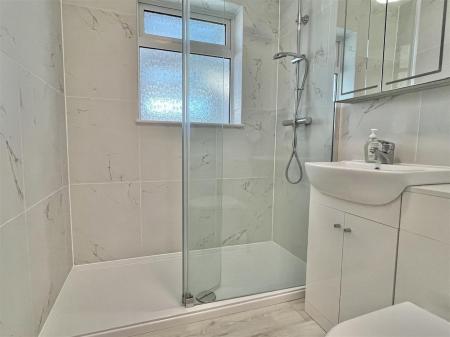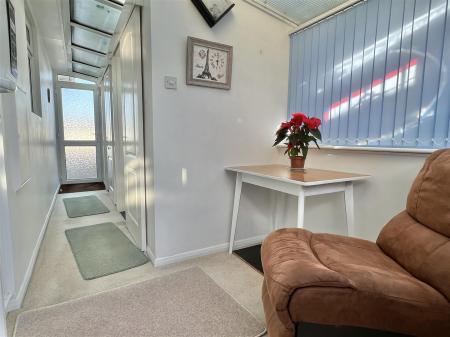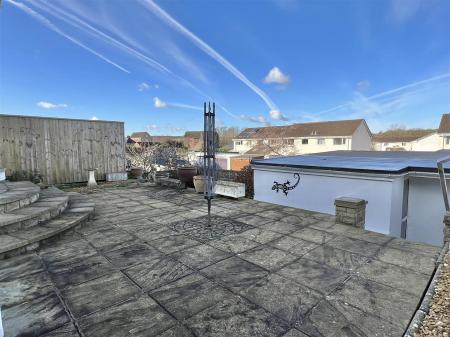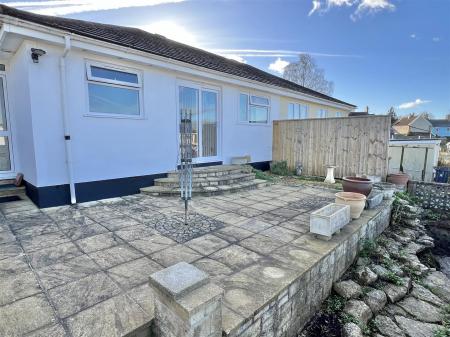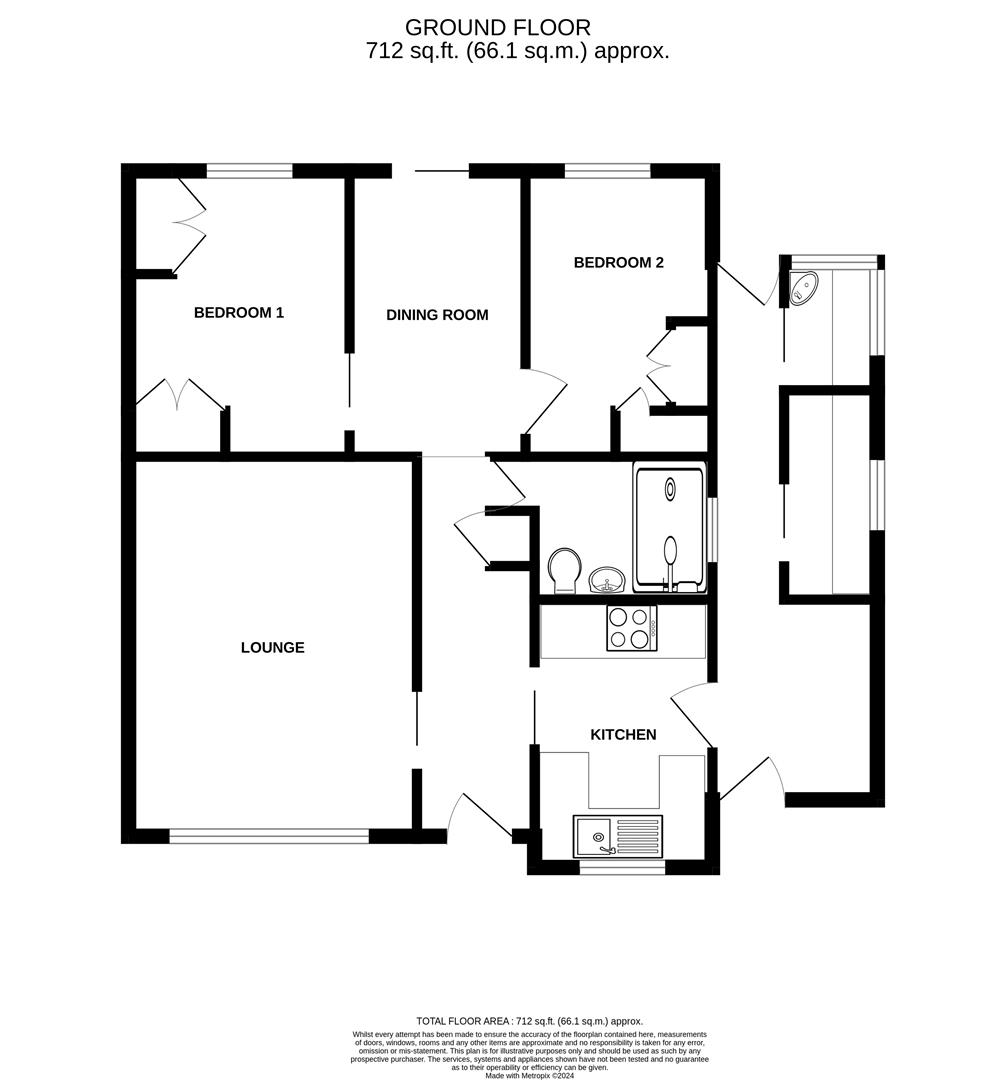- Two Bedroom Semi Detached Bungalow
- Lounge
- Dining Room
- Kitchen
- Side Porch/Sun Room
- Shower Room
- Front and Rear Gardens
- Two Single Garages
2 Bedroom Semi-Detached Bungalow for sale in Axminster
A well presented two bedroom semi-detached bungalow benefitting from front and rear gardens and two single garages. Located in a residential area of Axminster close to the towns transport links and local amenities. The property briefly comprises a lounge, dining room, kitchen, shower room, two bedrooms and a useful side porch/sun room.
Hallway - Doors leading to the accommodation, radiator, smoke detector and loft access overhead. Further benefitting from a airing cupboard with a wall mounted Vaillant gas boiler.
Lounge - 3.37 x 4.47 (11'0" x 14'7") - Window to the front aspect, radiator and aerial and telephone connections.
Kitchen - 3.16 x 2.26 (10'4" x 7'4") - Fitted with a range of matching wall and base units with work tops over. Comprising a stainless steel sink and drainer with a window to the front aspect, a eye level oven and a four ring electric hob. Further benefitting from space and plumbing for a dishwasher and a half fridge under the work tops. A side door gives access to the side porch.
Shower Room - Fitted with a white suite with tiled splashbacks from floor to ceiling throughout. Comprising a low level hand flush w.c, and a hand wash basin inset into a vanity unit with a walk in shower benefiting from a wall mounted mains shower. Further benefitting from a opaque window to the side aspect and a heated towel rail.
Dining Area - 3.34 x 2.06 (10'11" x 6'9") - With doors leading to the bedrooms and a sliding patio door that leads to the rear garden.
Bedroom 1 - 3.36 x 2.58 (11'0" x 8'5") - A double bedroom with a window to the rear aspect and radiator. Further benefitting from a range of fitted wardrobes and wall mounted cupboards.
Bedroom 2 - 2.19 x 3.35 (7'2" x 10'11") - A single bedroom with a window to the rear aspect and radiator. Further benefitting from a range of fitted wardrobes and wall mounted cupboards.
Side Porch - A part glazed side porch that offers flexible uses including a small sitting area benefitting from a radiator and a access door to the front aspect. Further benefitting from a utility room with space for a free standing fridge freezer and space and plumbing for a washing machine. There is a further garden room with fitted base units and a hand wash basin. A door to the rear aspect leads onto the garden.
Garden - The property benefits a tiered, fully enclosed rear garden. Mostly laid as a paved patio seating area with partial views of the surrounding countryside. Steps down lead to the rear access to the garages.
Garages - The property comes with two single garages situated next to each other, with the added benefit of access between both. The first single garage benefits from a electric up and over garage door with power and lighting. A open doorway leads into the second single garage with a up and over garage door, lighting and power.
Agents Notes - Tenure: Freehold
Local Authority: East Devon District Council
Tax Band: C
Utilities: All utilities are mains connected
Broadband: Ultrafast full fibre broadband with a FTTP connection is available. Superfast fibre broadband with a FTTC connection is available. Standard broadband with a ADSL connection is available.
Mobile phone coverage: For more information can be found checker.ofcom.org.uk
Important information
Property Ref: 60772_32856018
Similar Properties
3 Bedroom Semi-Detached House | Guide Price £225,000
A three bedroom semi-detached chalet style house in need of modernisation located in a cul-de-sac location. Comprising a...
2 Bedroom Terraced House | £215,000
A two bedroom mid terrace house located in a town centre location close to the local transport links and amenities. Bene...
2 Bedroom Terraced House | £215,000
A delightful two bedroom, double fronted cottage located in the heart of the market town of Axminster. Primrose Cottage...
3 Bedroom End of Terrace House | Guide Price £245,950
A three bedroom, end of terraced house, located in a residential area of the market town of Axminster. The property brie...
3 Bedroom End of Terrace House | £270,000
A well proportioned, three bedroom end of terrace house, located in a modern development within the market town of Axmin...
3 Bedroom Detached Bungalow | Guide Price £300,000
A three bedroom detached bungalow with front and rear gardens, a single garage and off road parking. Located in a popula...

Harris and Harris Estate Agents (Axminster)
West Street, Axminster, Devon, EX13 5NX
How much is your home worth?
Use our short form to request a valuation of your property.
Request a Valuation


