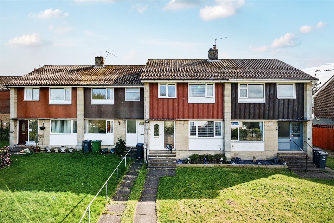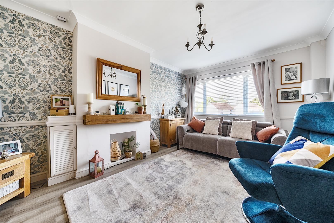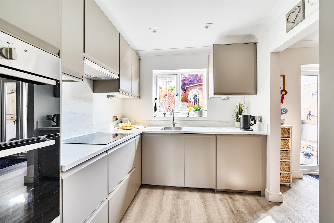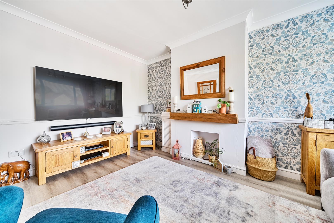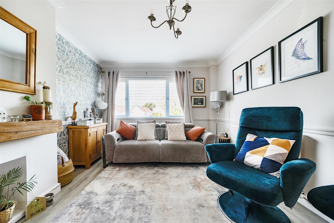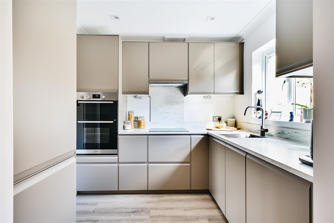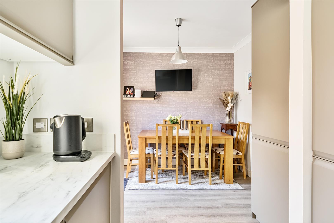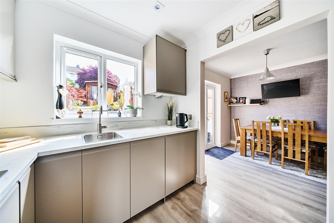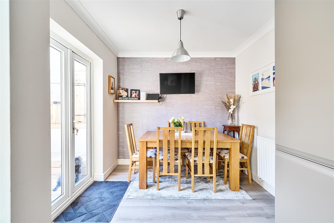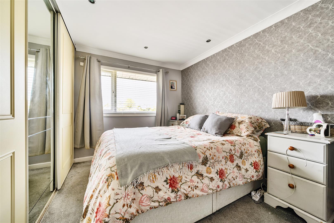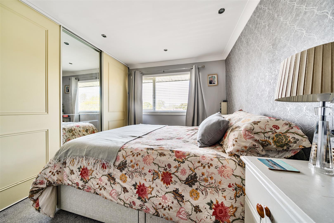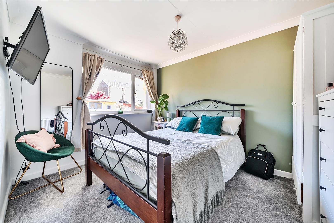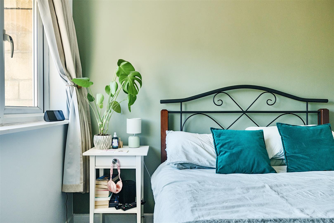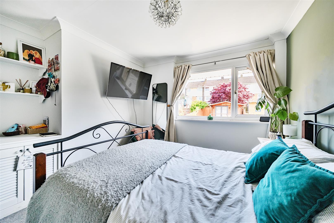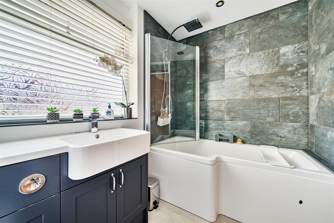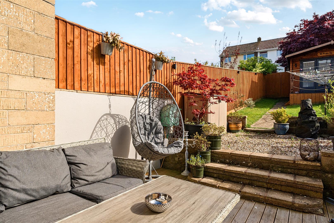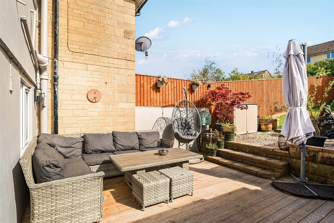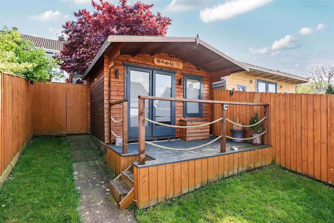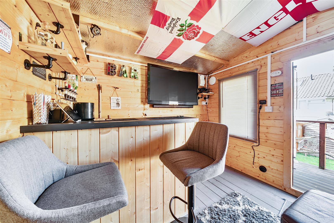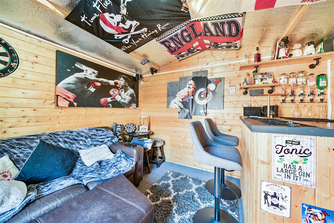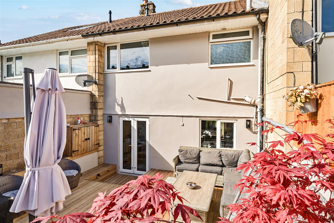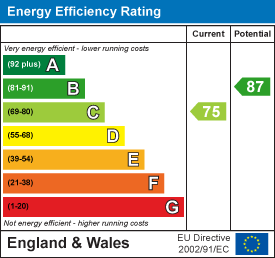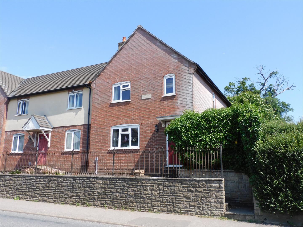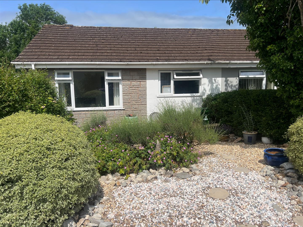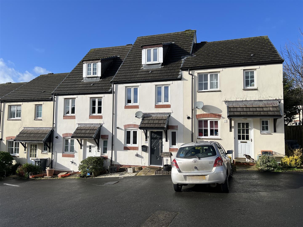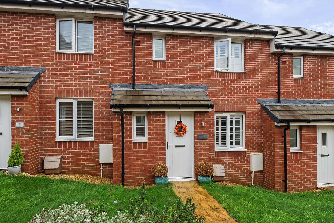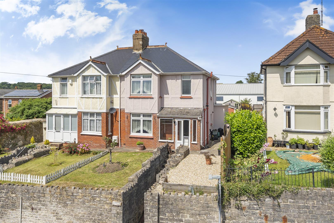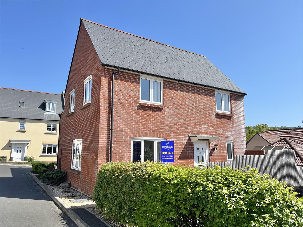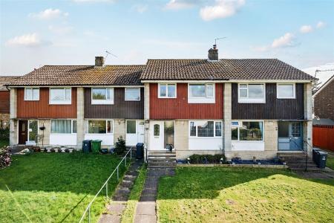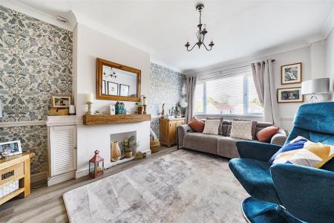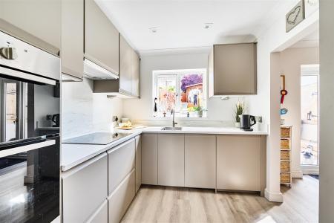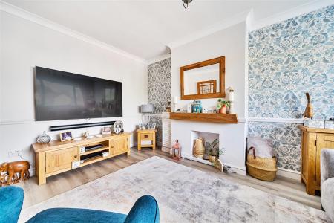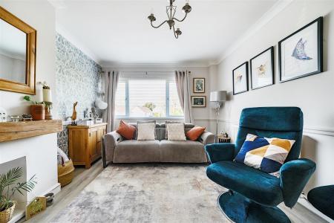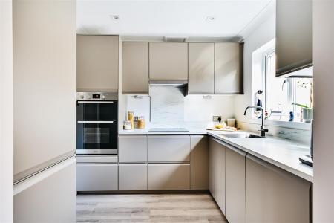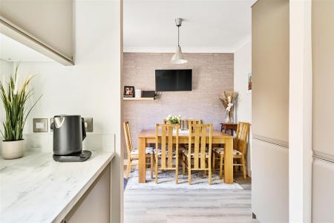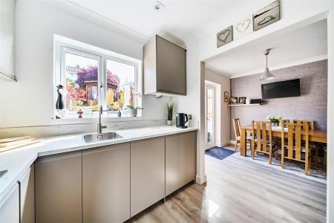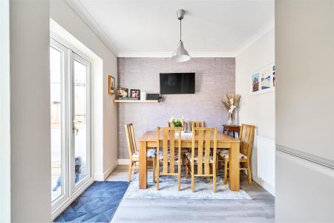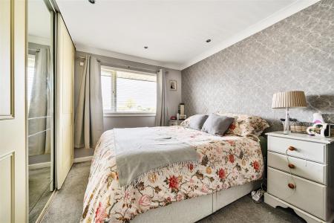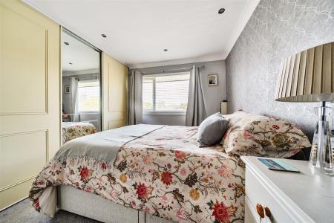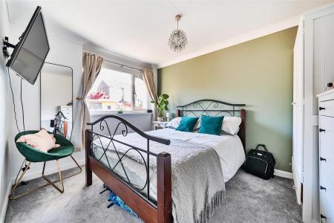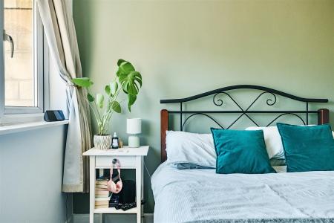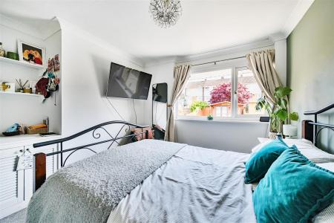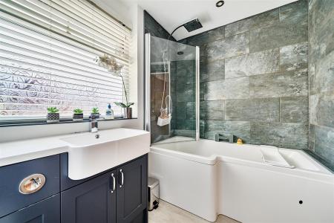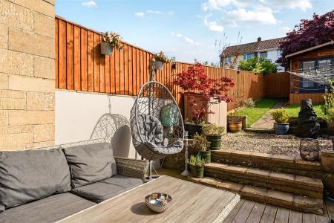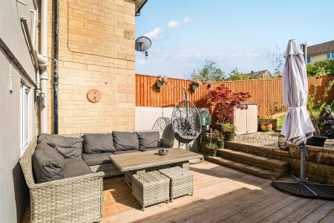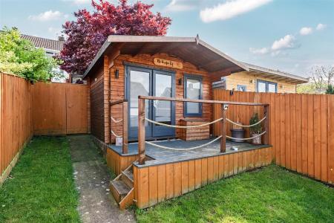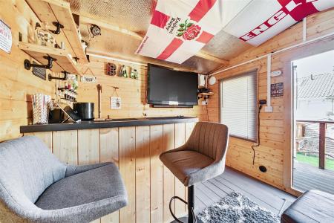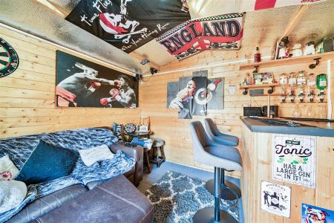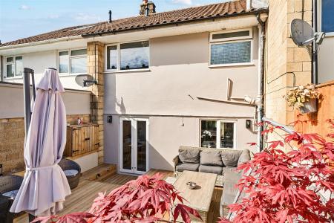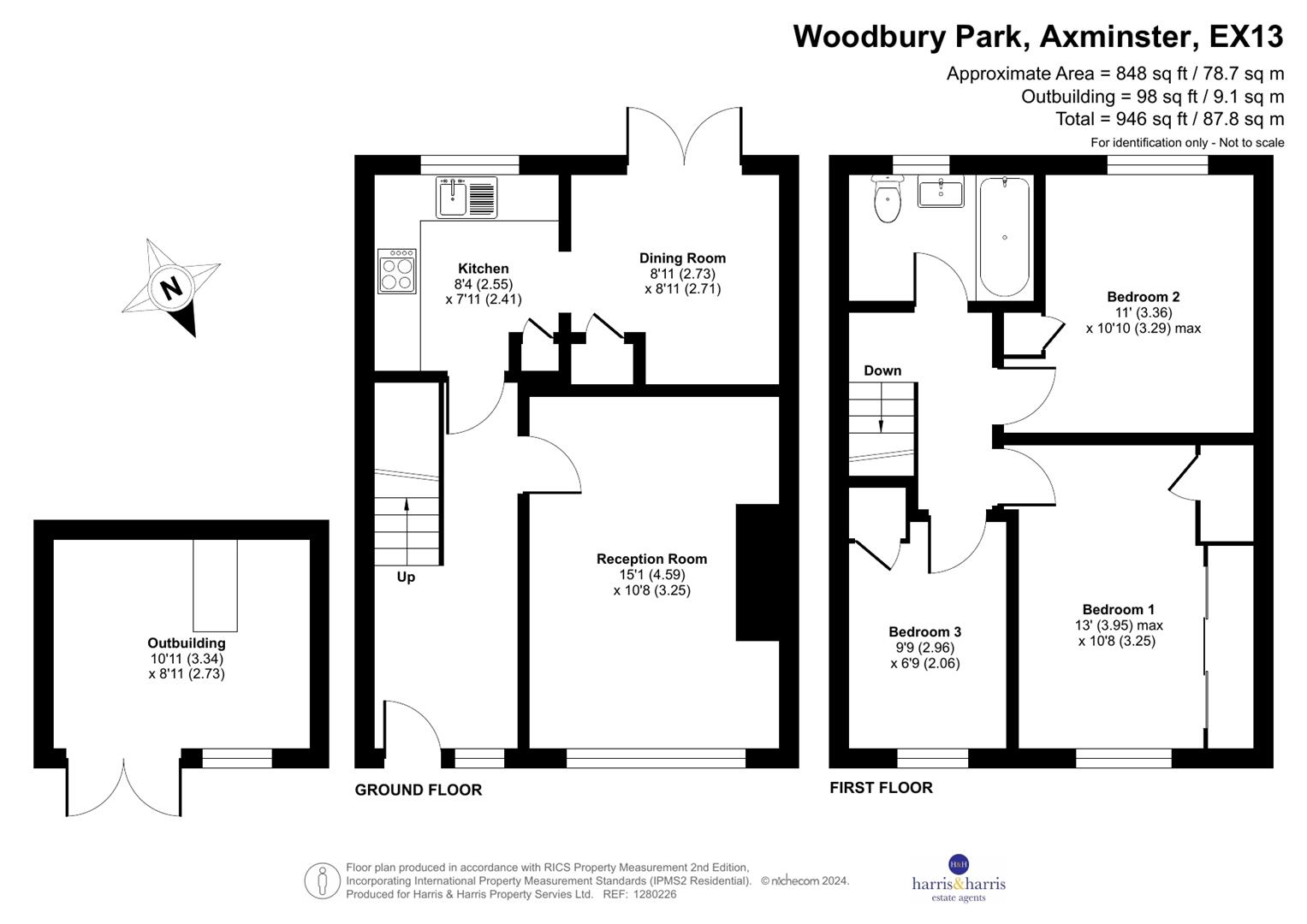- Three Bedroom Mide Terraced House
- Lounge
- Kitchen
- Dining Room
- Family Bathroom
- South Facing Garden
- Wooden Summerhouse
3 Bedroom Terraced House for sale in Axminster
A beautifully presented and maintained three bedroom mid-terraced house located in a popular residential area of the market town of Axminster. Built in the 1960's the property benefits from a lounge, kitchen and dining area on the ground floor and three bedrooms and a family bathroom on the first floor. Outside the property enjoys a south facing rear garden featuring a summerhouse that benefits from it's own electrics, WIFI and a diesel powered heating.
Entrance Hall - Doors leading to the accommodation with stairs leading to the first floor. Benefiting from a useful under stair storage cupboard and a radiator.
Lounge - 4.59 x 3.25 (15'0" x 10'7") - Featuring a decorative fireplace with a wooden mantle, a window to the front aspect and a radiator.
Kitchen - 2.55 x 2.41 (8'4" x 7'10") - Fitted in December 2024 this modern kitchen comprises a range of matching wall and base units with work tops over. Fitted with integrated appliances including an eye level double oven, a four ring induction hob with an extractor hood above. Continuing round to an inset stainless steel sink, a slimline dishwasher, washing machine and a fridge freezer. A window to the rear aspect overlooks the rear garden.
Dining Room - 2.73 x 2.71 (8'11" x 8'10") - French doors leading to the garden to the rear garden and radiator.
Landing - Doors leading to the accommodation with loft access and a smoke detector overhead. Further benefiting from a storage cupboard.
Bedroom 1 - 3.95 x 3.25 (12'11" x 10'7") - A double bedroom with a window to the front aspect and radiator. Further benefiting from a range of fitted wardrobes and a airing cupboard housing a wall mounted gas boiler.
Bedroom 2 - 3.36 x 3.29 (11'0" x 10'9") - A double bedroom with a window to the rear aspect and radiator.
Bedroom 3 - 2.96 x 2.06 (9'8" x 6'9") - A single bedroom with a window to the front aspect and a radiator. Further benefiting from a fitted wardrobe space.
Family Bathroom - Fitted with a white suite comprising a low level hand flush w.c. and a hand wash basin inset into a vanity unit. Continuing round to a bath unit with a wall mounted rainfall shower with slate tiled splashbacks. Further benefiting from a heated towel rail and an opaque window to the rear aspect.
Garden - The property benefits from a well presented south facing rear garden. From the dining room is a wooden decked seating area perfect for outdoor dining. Continuing to a laid to gravel area benefiting from a wooden shed and a paved walkway lined by a laid to lawn garden leading to a wooden summerhouse measuring 10ft x 12ft The summerhouse benefits from electrical connections, WIFI and it's own heating supplied by a diesel powered heater.
Agents Notes - Tenure: Freehold
Local Authority: East Devon District Council
Council Tax Band: B
Utilities: All utilities as mains connected.
Broadband: Full fibre broadband with a full fibre connection is available. Fibre to cabinet broadband with part fibre connection is available. Copper broadband with a copper connection is available. Go to openreach.com for more information.
Mobile phone coverage: For more information can be found checker.ofcom.org.uk
Flooding: The property sits in a Flood Zone 1, an area with a low probability of flooding.
Sellers Position: The sellers are looking to connect the sale to a onward purchase.
Property Ref: 60772_33840312
Similar Properties
3 Bedroom End of Terrace House | £249,950
A well presented three bedroom end of terrace house, located in the market town of Axminster. The property briefly compr...
2 Bedroom Semi-Detached Bungalow | Guide Price £245,000
Recently updated two-bedroom semi-detatched bungalow on the outskirts of the popular market town of Axminster. The bunga...
3 Bedroom Terraced House | Guide Price £245,000
Cherry Tree Road in Axminster, this a delightful terraced house offering a perfect blend of comfort and modern living. W...
3 Bedroom Terraced House | Guide Price £265,000
Welcome to Chapel Way, Axminster - a charming location for this modern terraced house that boasts one reception room, th...
3 Bedroom Semi-Detached House | Guide Price £275,000
Nestled on Lyme Street in the charming town of Axminster, this delightful three-bedroom semi-detached house offers a per...
3 Bedroom Semi-Detached House | Guide Price £295,000
Nestled in the charming area of Dukes Way, Axminster, this modern semi-detached house offers a welcoming reception room...

Harris and Harris Estate Agents (Axminster)
West Street, Axminster, Devon, EX13 5NX
How much is your home worth?
Use our short form to request a valuation of your property.
Request a Valuation
