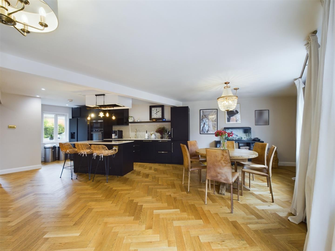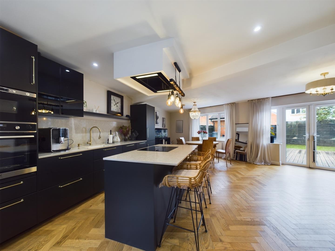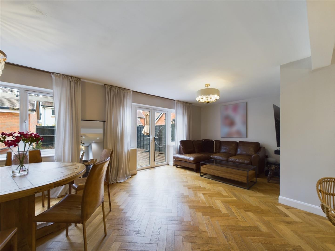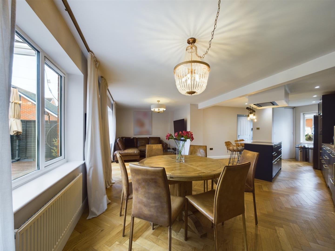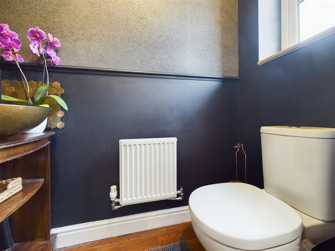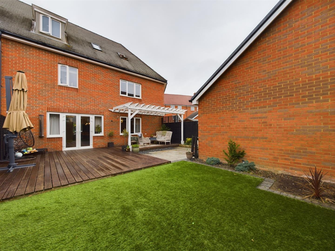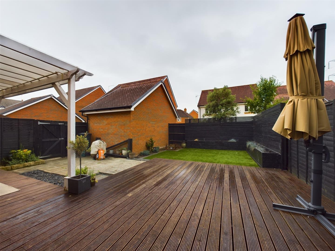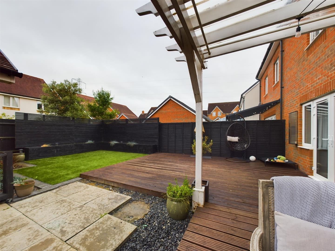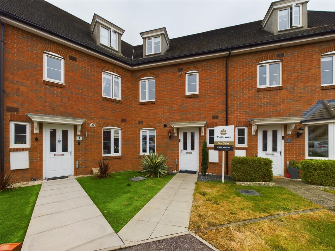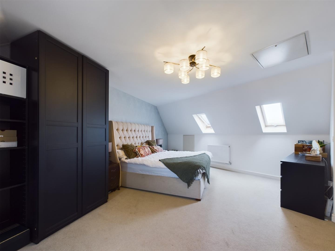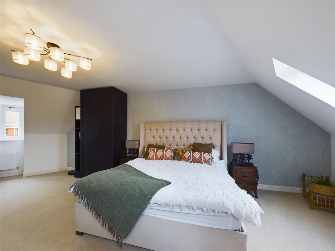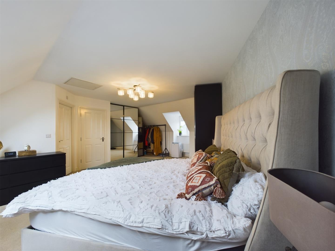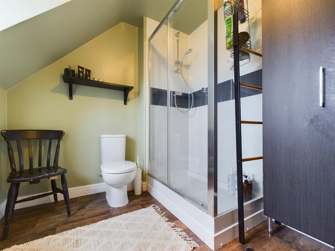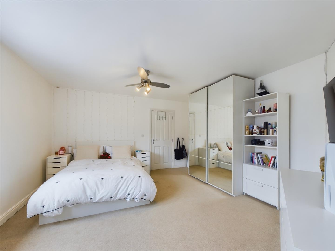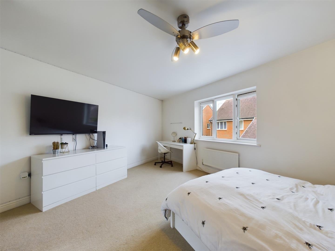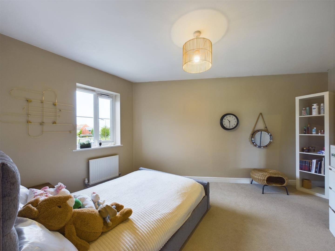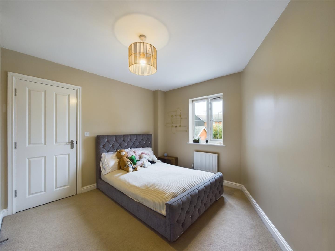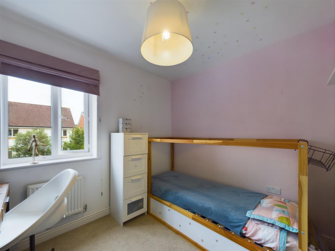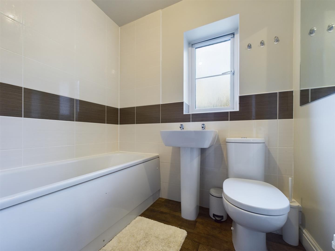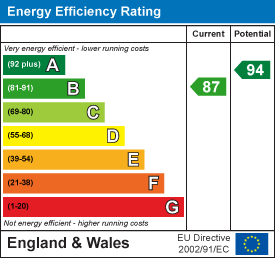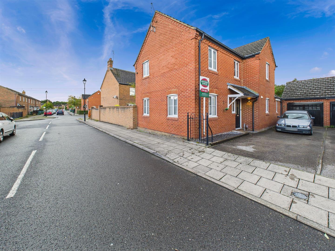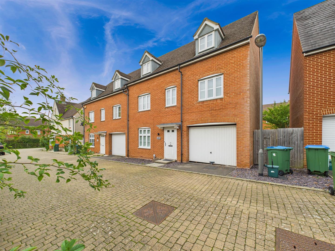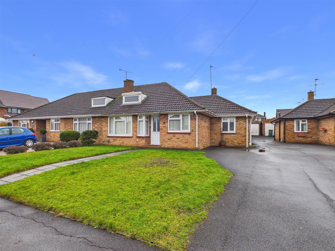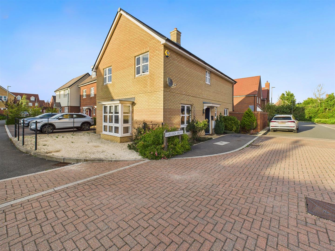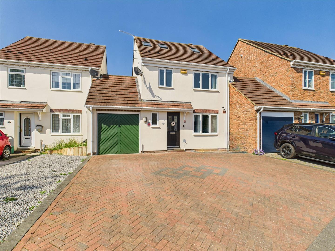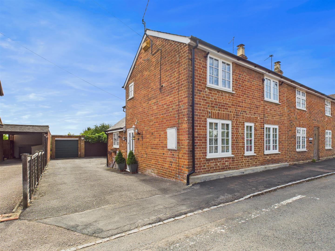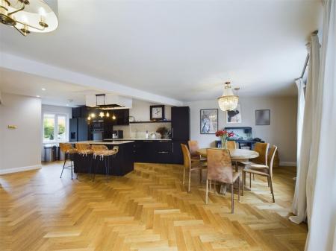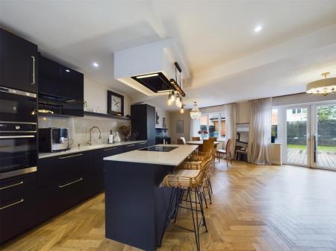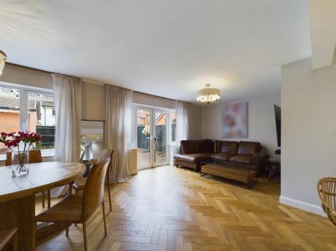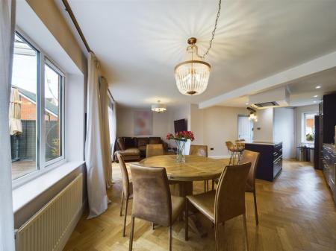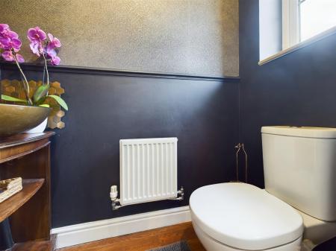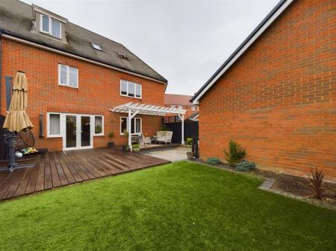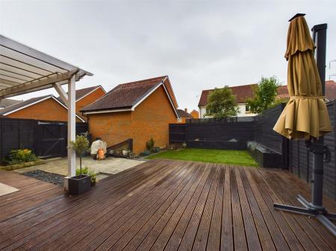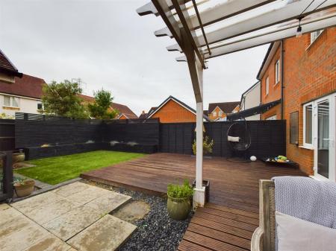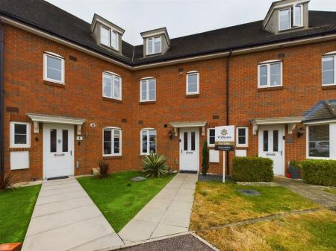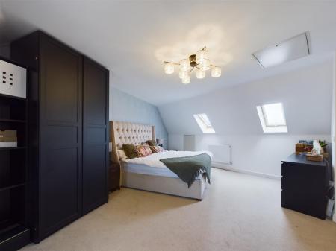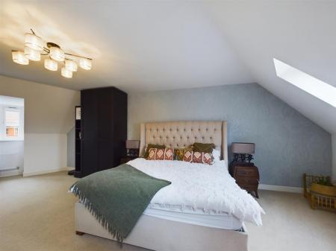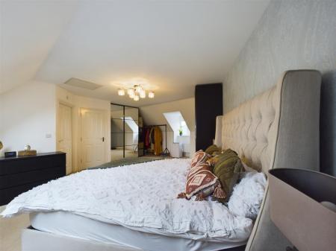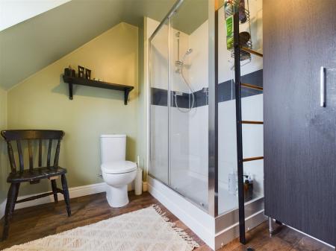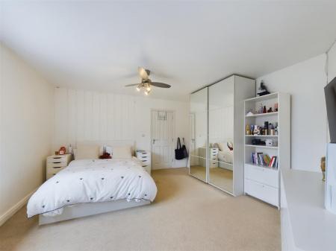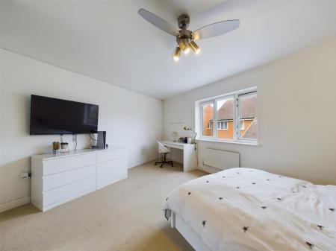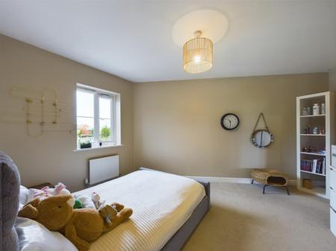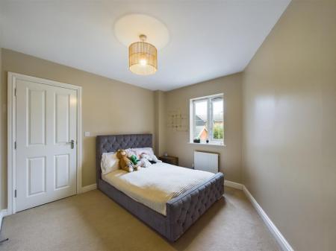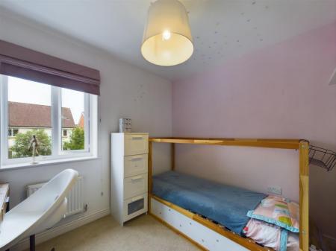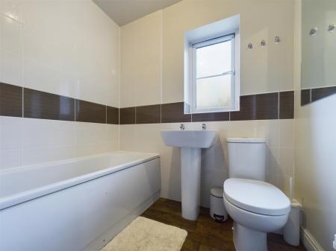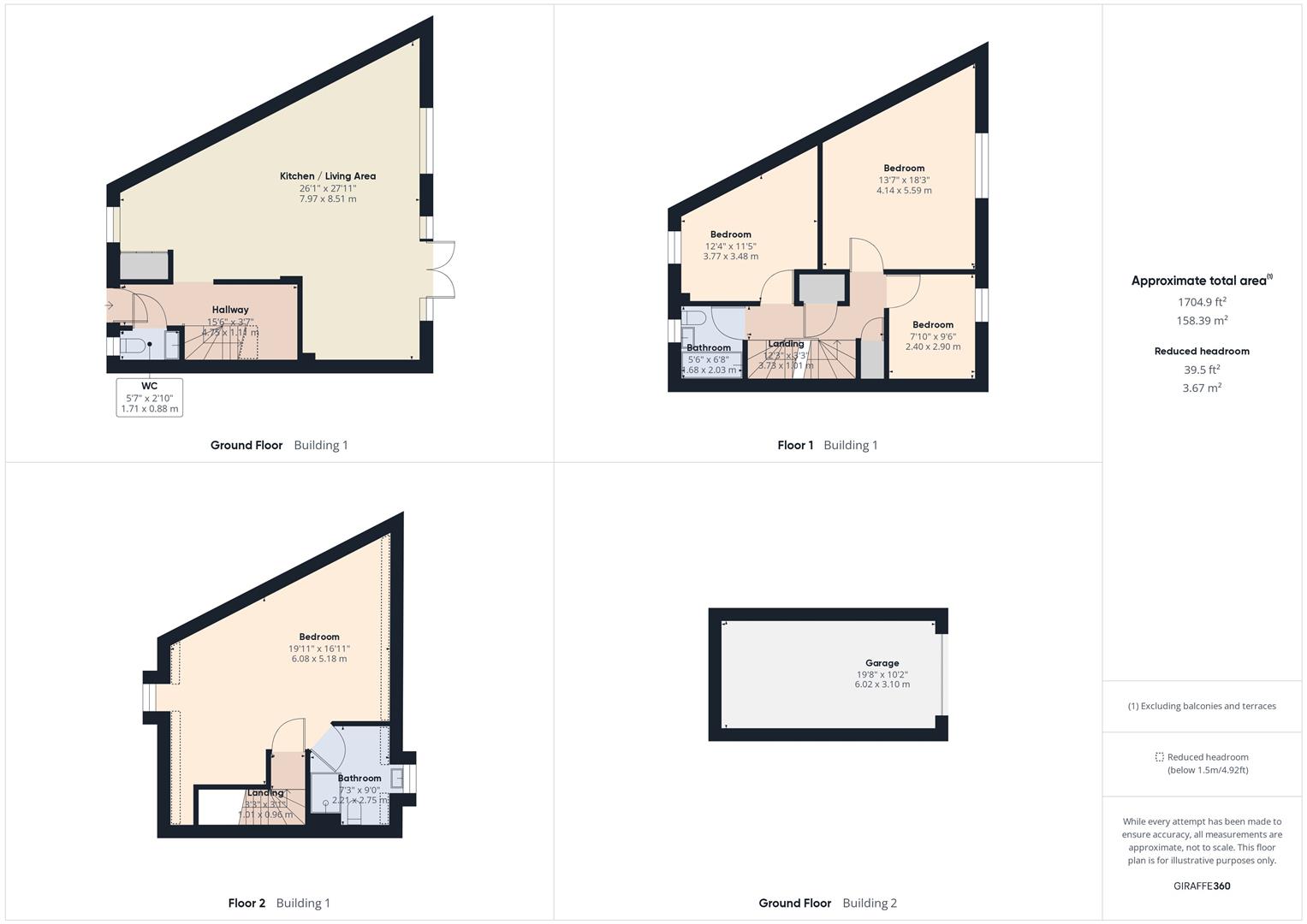- BERRYFIELDS DEVELOPMENT
- FOUR BEDROOM HOUSE
- GARAGE & DRIVEWAY PARKING
- CLOSE TO SCHOOLS
- SET OVER THREE FLOORS
- IMMACULATE ORDER THROUGHOUT
- EN SUITE, CLOAKROOM AND FAMILY BATHROOM
- FANTASTIC REAR GARDEN
- CLOSE TO PARKS AND OPEN FIELDS
- CHAIN FREE
4 Bedroom Townhouse for sale in Aylesbury
An immaculately presented four bedroom townhouse in the popular development of Berryfields, Aylesbury. The property is offered with no onward chain and benefits from a low maintenance garden, garage and driveway, four bedrooms, cloakroom, en suite, family bathroom and open plan living/dining area.
Location - Berryfields is a modern development situated on the northern outskirts of Aylesbury surrounded by open countryside. The development benefits from good transport links by road towards Bicester/M40 and back to the town centre. The development is home to Aylesbury Parkway Station which offers mainline services into London Marylebone in just under an hour. There is a parade of shops and a Miller and Carter restaurant on the development as well as a secondary school and two primary schools, Berryfields C Of E Primary and Green Ridge Primary Academy.
Accommodation - ENTRANCE HALL - Doors to the cloakroom and living area. Stairs rise to the first floor landing.
OPEN PLAN KITCHEN/LIVING AREA - Large dual aspect room with a range of wall and base units, kitchen island, integral appliances, space for American style fridge/freezer, French doors to the garden, space for a sofa set, dining table and chairs and other furniture.
CLOAKROOM - WC, hand wash basin.
FIRST FLOOR - Doors to three bedrooms and bathroom. Stairs rise to the second floor. Airing cupboards.
BEDROOM TWO - Double room.
BEDROOM THREE - Double room.
BEDROOM FOUR - Single room.
BATHROOM - WC, pedestal hand wash basin, bathtub with shower attachment, tiling to splash sensitive areas.
SECOND FLOOR - Door to the master bedroom.
MASTER BEDROOM - Large dual aspect room with space for a king size bed. Loft access.
EN SUITE - Enclosed shower cubicle, pedestal hand wash basin, WC, radiator.
OUTSIDE - Low maintenance garden with decking area, pergola, paved area, artificial lawn laid, built in planters, gated access to the side.
PARKING - Single garage with up and over door. Driveway parking for several cars.
Property Ref: 6584685_33671506
Similar Properties
Fairford Leys Way, Fairford Leys, Aylesbury
4 Bedroom Detached House | £475,000
A WELL PRESENTED & UPGRADED FOUR BEDROOM DETACHED which is a credit to the present owner. Benefits include refitted kitc...
Brimstone Lane, Buckingham Park, Aylesbury
5 Bedroom Semi-Detached House | Offers in excess of £475,000
A stunning FIVE BED SEMI DETACHED home, renovated to a high standard and situated opposite a small green and pathway. Th...
Kendal Close, Bedgrove, Aylesbury
3 Bedroom Bungalow | £475,000
A spacious three bedroom semi-detached chalet bungalow, ideally located in the sought-after area of Bedgrove. Offered wi...
Farleigh Drive, Berryfields, Aylesbury
4 Bedroom Detached House | Offers in excess of £490,000
An attractive three/four bedroom detached home located in the popular Berryfields development, within walking distance o...
Lark Vale, Watermead, Aylesbury
4 Bedroom Link Detached House | £495,000
A stunning FOUR BEDROOM link detached home situated within walking distance of the LAKE AND PIAZZA on the popular WATERM...
Lower Street, Quainton, Buckinghamshire
3 Bedroom Semi-Detached House | Offers in excess of £500,000
A charming three bedroom period property located in the popular village of Quainton, within the catchment area for the h...
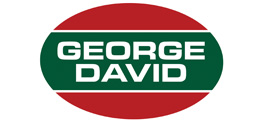
George David & Co (Aylesbury)
Aylesbury, Buckinghamshire, HP20 1SE
How much is your home worth?
Use our short form to request a valuation of your property.
Request a Valuation
