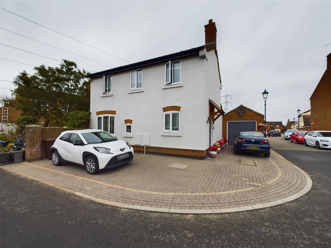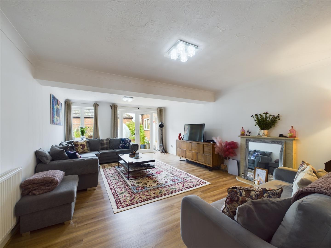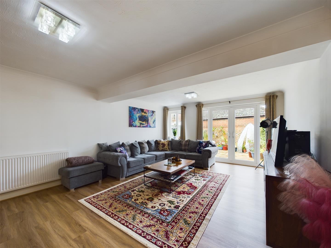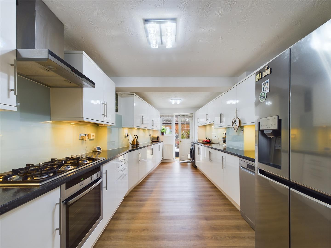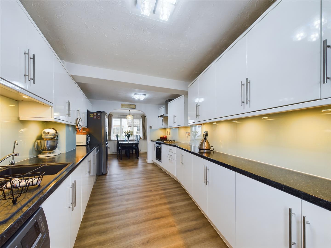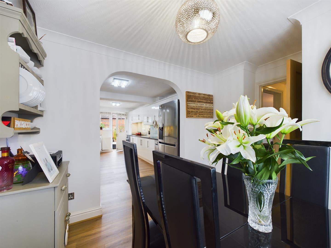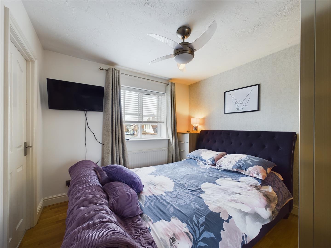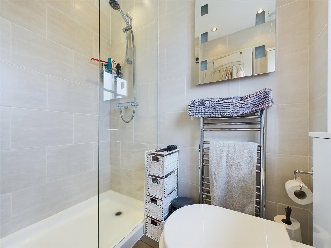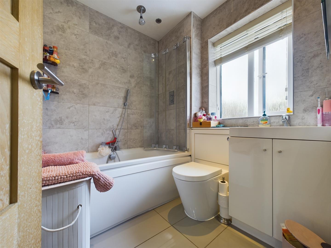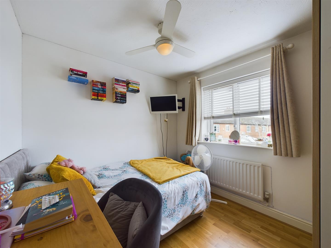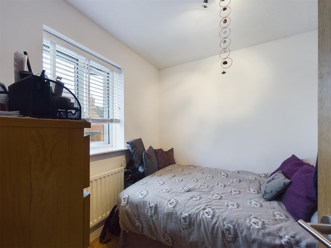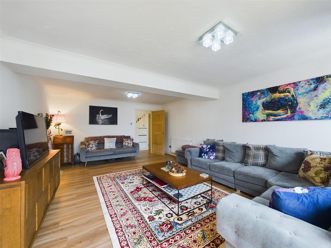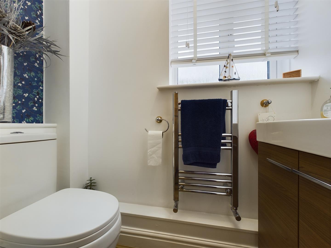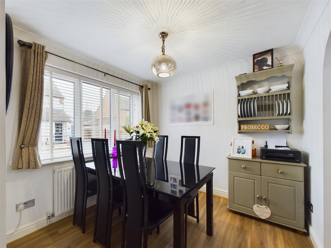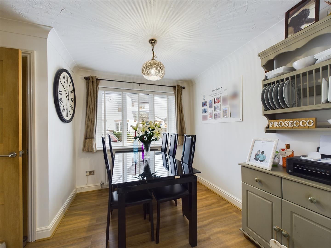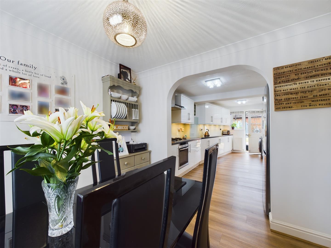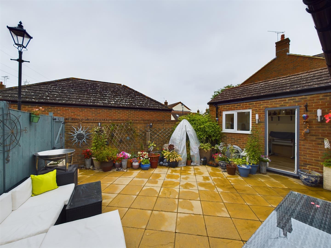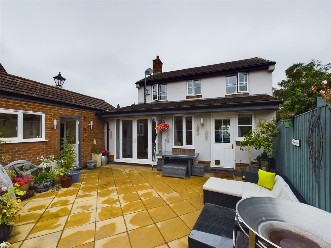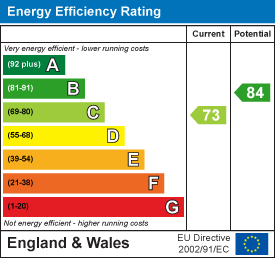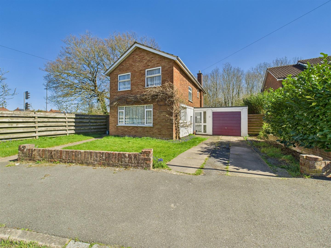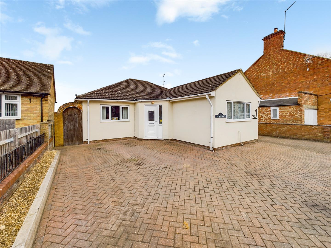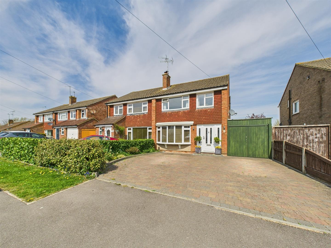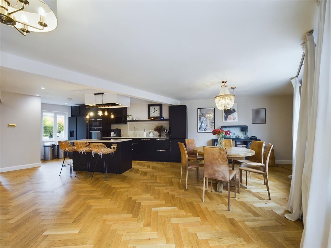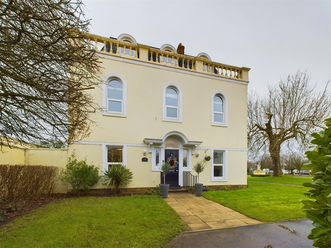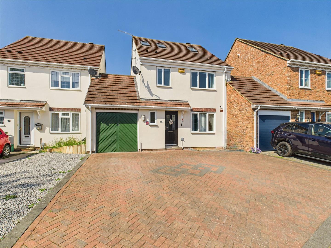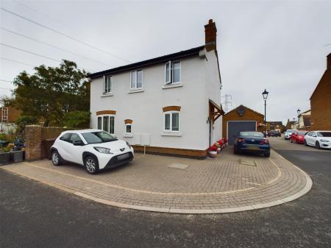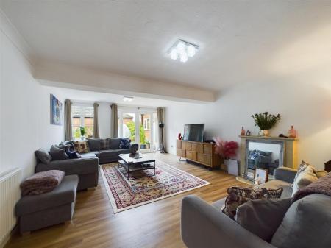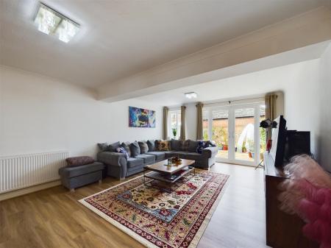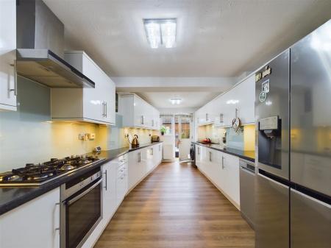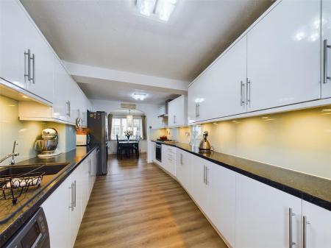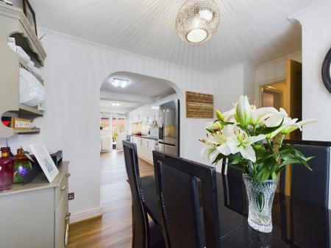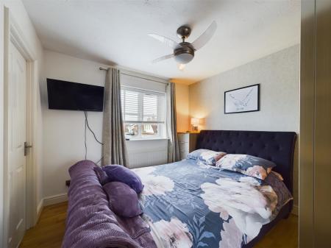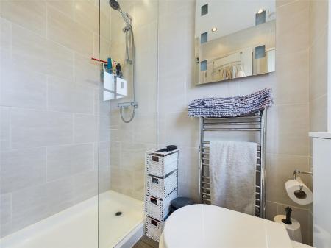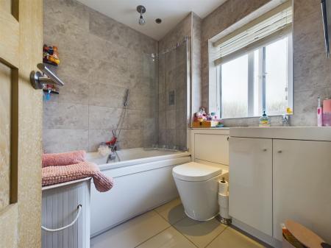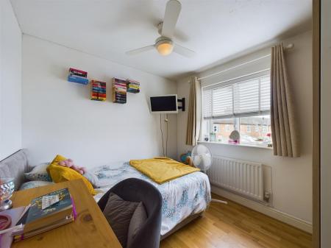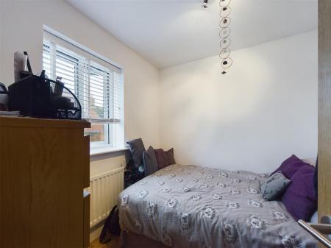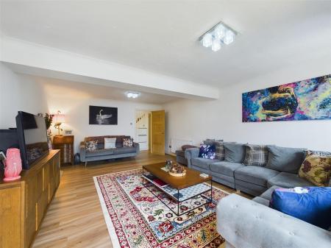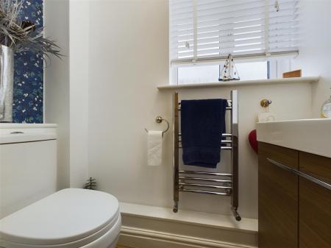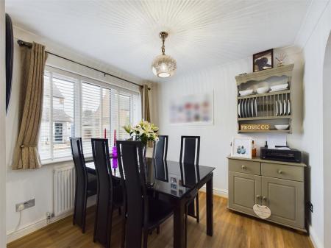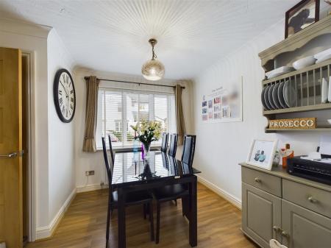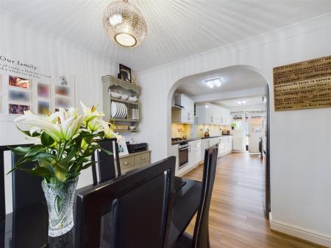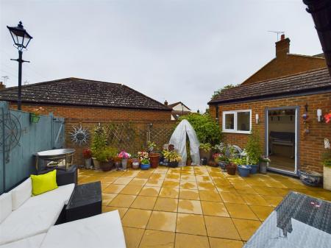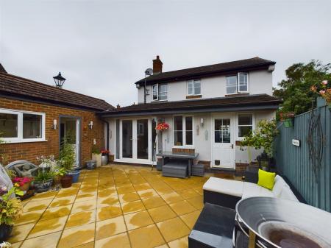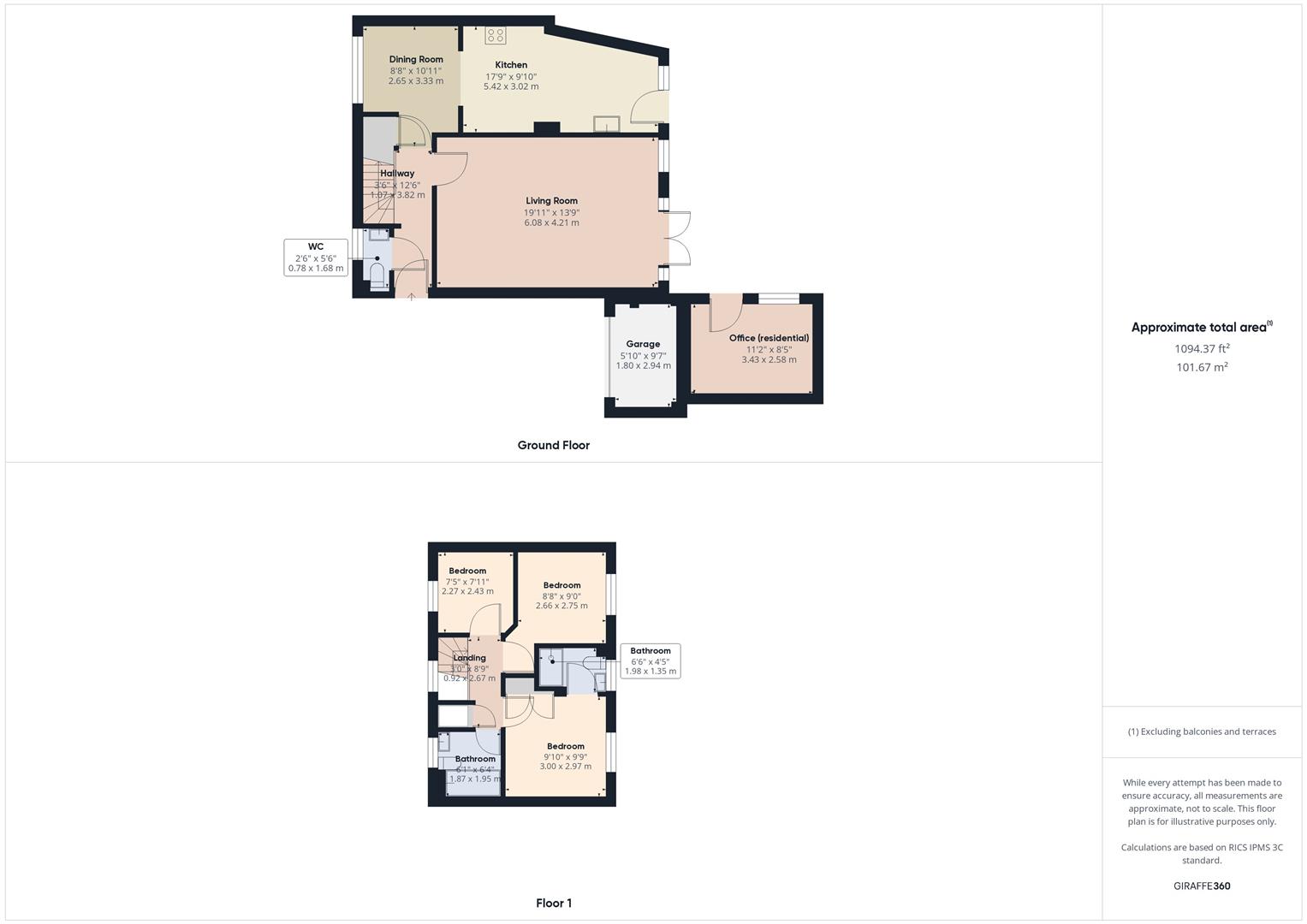- FAIRFORD LEYS
- EXTENDED HOME
- FULLY DETACHED
- THREE BEDROOMS
- DRIVEWAY FOR SEVERAL CARS
- EN SUITE TO MASTER BEDROOM
- LOW MAINTENANCE GARDEN
- TWO RECEPTION ROOMS
- PARTIALLY CONVERTED GARAGE
- WALKING DISTANCE TO VILLAGE CENTRE
3 Bedroom Detached House for sale in Aylesbury
An extended three bed DETACHED family home situated within walking distance of the village centre on the popular FAIRFORD LEYS ESTATE. The property benefits from: Extended kitchen and living room - Wrap around driveway for several cars - Separate office space (partially converted from garage).
Location - Fairford Leys is a popular modern development situated in the south-west of Aylesbury. The estate has its own village square offering a range of shops, restaurants, nursery, church, community centre and health club. The development is served by a frequent bus service providing a quick link to Aylesbury town centre and railway station. There is a local school, St Marys, providing education up to secondary level. Aylesbury town itself offers a comprehensive range of shopping and schooling facilities together with a mainline railway link to London (Marylebone) in approximately one hour.
Outside - GARDEN - Fully paved and fully enclosed. Access to the garden office with light and power.
GARAGE AND PARKING - Block paved driveway with space for several cars. Garage with up and over door.
Accommodation - ENTRANCE HALL - Doors to the cloakroom, dining room and living room. Stairs rise to the first floor landing.
CLOAKROOM - Hand wash basin, WC and heated towel rail.
DINING ROOM - Open plan to kitchen, space for a dining table set.
KITCHEN - Galley style kitchen with a range of wall and base units, worktops, space for an American style fridge/freezer, washing machine and dishwasher, inset gas hob, oven and cooker hood. Door to the garden.
LIVING ROOM - Large living room with French doors to the garden and space for a large sofa set and other furniture.
FIRST FLOOR LANDING - Doors to all rooms. Loft access.
MAIN BEDROOM AND EN SUITE - Double room with built in wardrobe. En suite with WC, hand wash basin, shower cubicle and heated towel rail.
BEDROOM TWO - Double room.
BEDROOM THREE - Single room.
BATHROOM - Fully tiled, bathtub with mixer shower and screen, heated towel rail, hand wash basin and WC.
Property Ref: 6584685_33671500
Similar Properties
Beaufort Close, Bedgrove, Aylesbury
3 Bedroom Detached House | Offers in excess of £475,000
Spacious three bedroom detached home in the highly sought after Bedgrove area. Conveniently located within walking dista...
Upper Street, Tingewick, Buckinghamshire
3 Bedroom Bungalow | £465,000
A very well presented three bed DETACHED BUNGALOW situated in a quiet position at the heart of this popular village.
Broughton Avenue, Broughton, Aylesbury
3 Bedroom Semi-Detached House | Guide Price £465,000
A well presented three bedroom semi-detached house located in the sought-after Broughton area. Within walking distance t...
Colney Road, Berryfields, Aylesbury
4 Bedroom Townhouse | Offers in excess of £483,000
An immaculately presented four bedroom townhouse in the popular development of Berryfields, Aylesbury. The property is o...
Pipit Gardens, Watermead, Aylesbury
4 Bedroom End of Terrace House | Guide Price £490,000
NO UPPER CHAIN - Stunning four bedroom townhouse overlooking a green in a sought after location, just a short walk to th...
Lark Vale, Watermead, Aylesbury
4 Bedroom Link Detached House | £495,000
A stunning FOUR BEDROOM link detached home situated within walking distance of the LAKE AND PIAZZA on the popular WATERM...
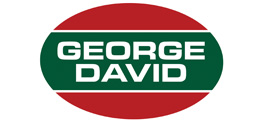
George David & Co (Aylesbury)
Aylesbury, Buckinghamshire, HP20 1SE
How much is your home worth?
Use our short form to request a valuation of your property.
Request a Valuation
