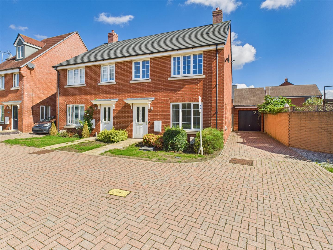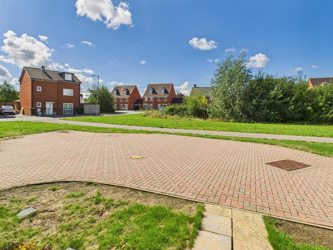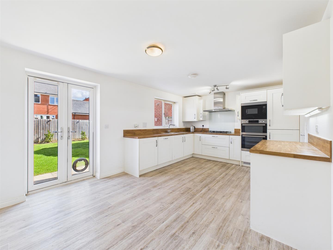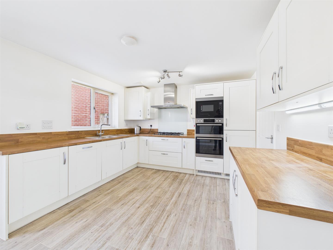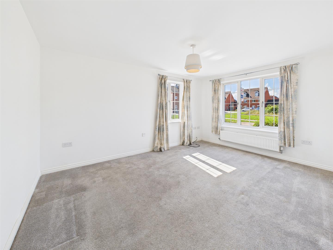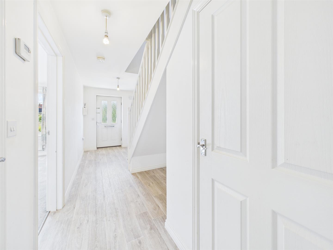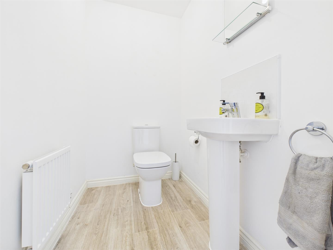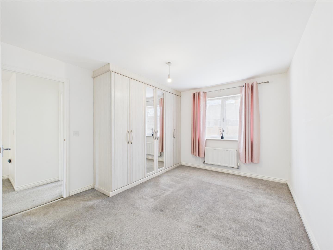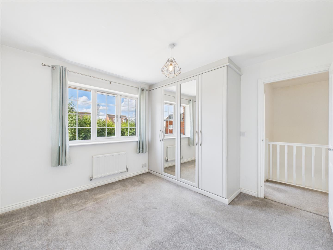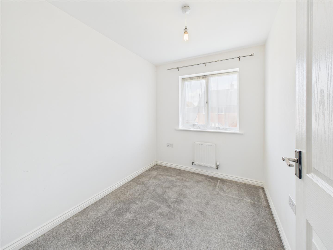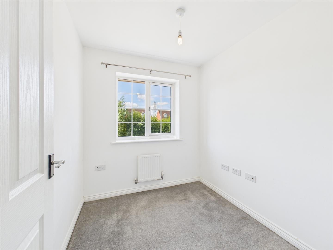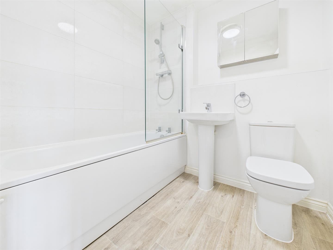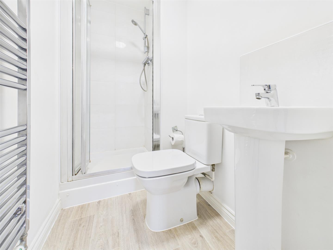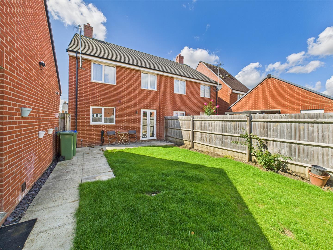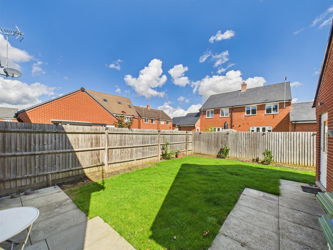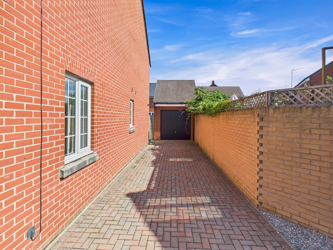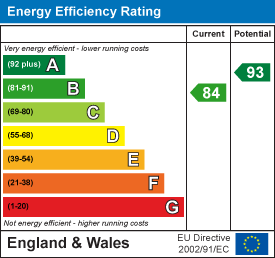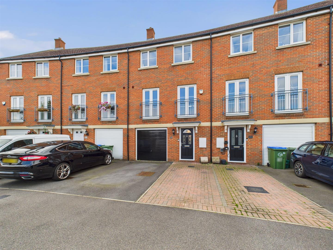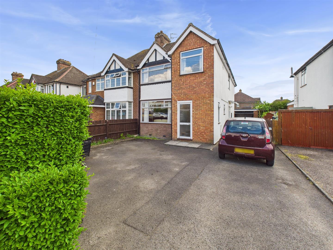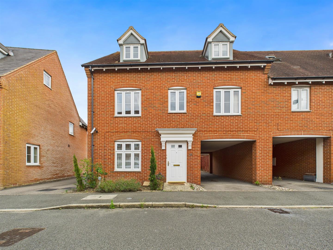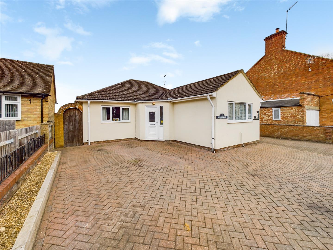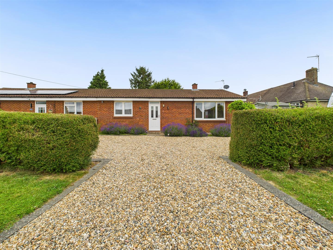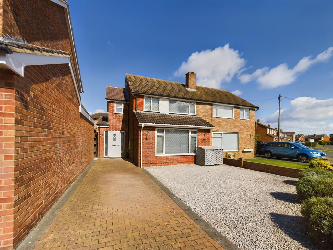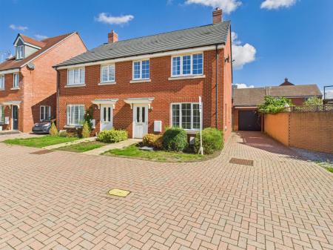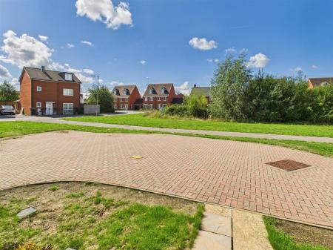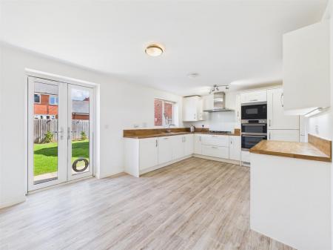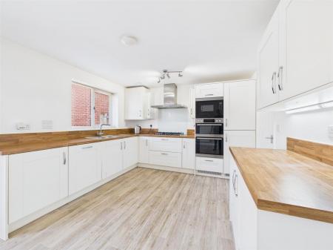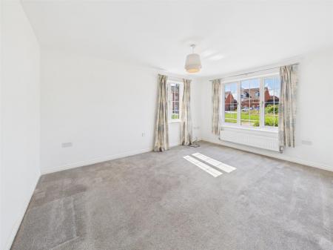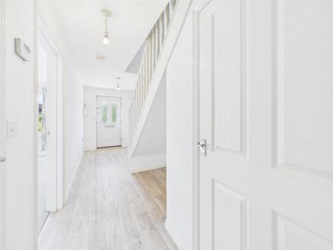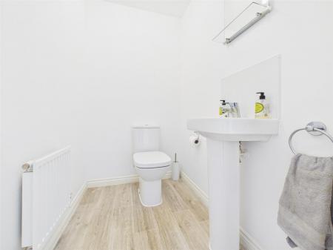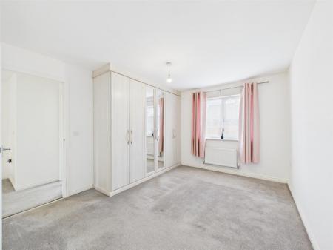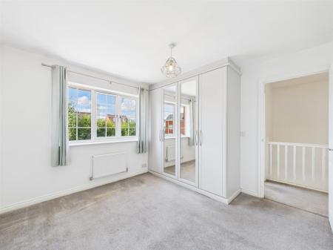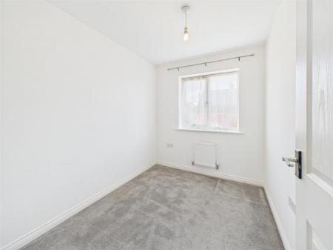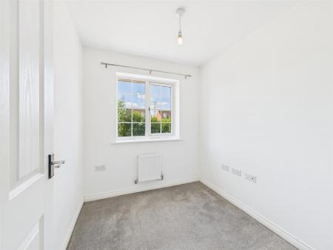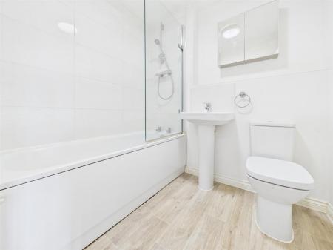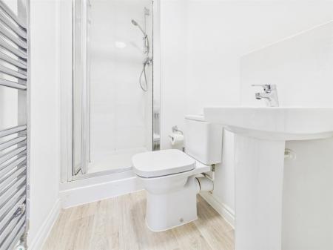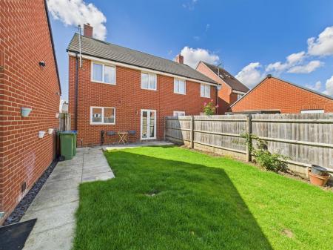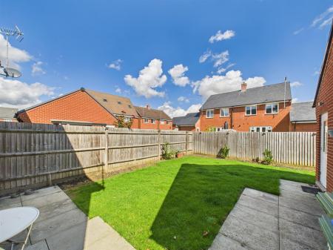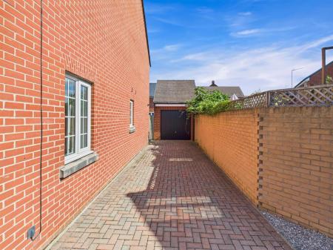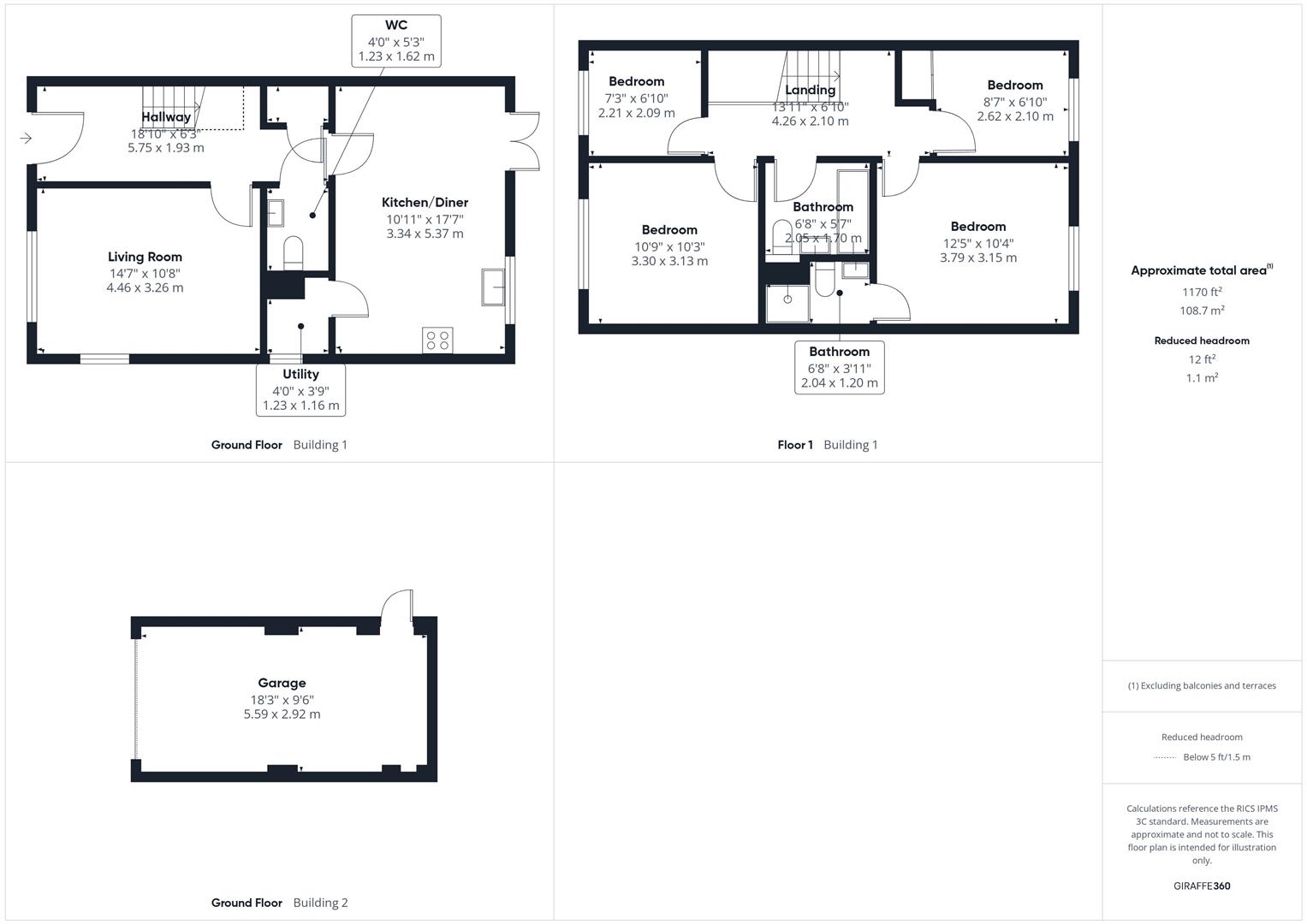- BERRYFIELDS DEVELOPMENT
- FOUR BEDROOM SEMI-DETACHED HOME
- NO UPPER CHAIN
- PRESENTED IN GREAT ORDER THROUGHOUT
- KITCHEN/DINER WITH INTEGRATED APPLIANCES
- GARAGE AND DRIVEWAY
- ENCLOSED REAR GARDEN
- CLOAKROOM, EN SUITE AND FAMILY BATHROOM
- DUAL-ASPECT LIVING ROOM
- CLOSE TO SCHOOLS AND AMENITIES
4 Bedroom Semi-Detached House for sale in Aylesbury
A well presented four bedroom semi-detached home on the popular Berryfields development, offered with no upper chain. The property is in great condition throughout and features a spacious living room, modern kitchen/diner with utility, and a cloakroom. Upstairs offers four bedrooms including a master with en suite, plus a family bathroom. Outside boasts a private garden, garage and driveway parking.
Location - Berryfields is a modern development situated on the northern outskirts of Aylesbury surrounded by open countryside. The development benefits from good transport links by road towards Bicester/M40 and back to the town centre. The development is home to Aylesbury Parkway Station which offers mainline services into London Marylebone in just under an hour. There is a parade of shops and a Miller and Carter restaurant on the development as well as a secondary school and two primary schools, Berryfields C Of E Primary and Green Ridge Primary Academy.
Accommodation - The property welcomes you via a bright entrance hall with stairs to the first floor, a cloakroom and a useful storage cupboard. To the front, the dual-aspect living room provides a light and airy space for relaxation. The heart of the home is the stylish kitchen/diner, fitted with a comprehensive range of units and integrated appliances including a fridge, washing machine, oven, grill, microwave, and dishwasher, together with an inset gas hob and splashback. There is ample space for a dining table, and French doors open directly onto the rear garden. A separate utility space completes the ground floor accommodation.
Upstairs, the master bedroom benefits from fitted wardrobes and a modern en suite shower room. There are three further bedrooms, with fitted wardrobes to bedrooms two and three, and a family bathroom.
Externally, the property enjoys an enclosed rear garden with patio and lawn areas, along with a courtesy door providing access to the garage. A block paved driveway offers off-road parking and leads to the garage.
This superb home combines space, style, and convenience in a popular residential setting, making it an ideal choice for families and professionals alike.
Property Ref: 6584685_34156539
Similar Properties
Noble Crescent, Berryfields, Aylesbury
4 Bedroom Terraced House | £460,000
Spacious four bedroom terraced home set over three floors in the popular Berryfields development. The property offers ve...
Tring Road, Aylesbury, Buckinghamshire
3 Bedroom Semi-Detached House | Offers in excess of £450,000
Benefitting from a DOUBLE STOREY EXTENSION to the front and rear this 1930's home is situated a a fantastic position wit...
Petronel Road, Buckingham Park, Aylesbury
5 Bedroom Semi-Detached House | £450,000
Set over three floors, this spacious semi-detached house offers flexible living space, ideal for families. The property...
Upper Street, Tingewick, Buckinghamshire
3 Bedroom Bungalow | £465,000
A very well presented three bed DETACHED BUNGALOW situated in a quiet position at the heart of this popular village.
3 Bedroom Semi-Detached Bungalow | £465,000
A spacious three bedroom semi-detached bungalow located in the desirable village of Bierton. The property features a wel...
Ingram Avenue, Bedgrove, Aylesbury
3 Bedroom Semi-Detached House | £470,000
A stunning EXTENDED three bed semi situated a stones throw from BEDGROVE PARK and BEDGROVE INFANT/JUNIOR SCHOOLS. The pr...
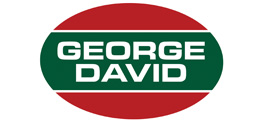
George David & Co (Aylesbury)
Aylesbury, Buckinghamshire, HP20 1SE
How much is your home worth?
Use our short form to request a valuation of your property.
Request a Valuation
