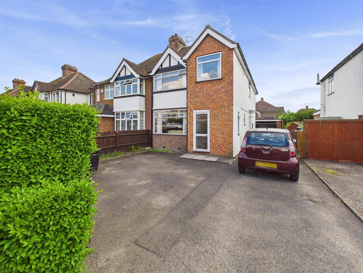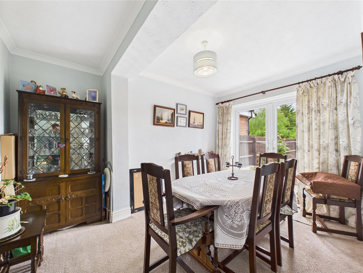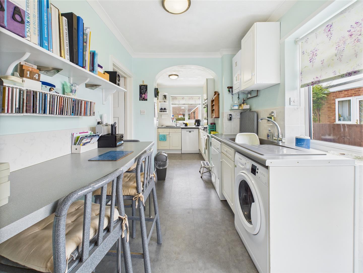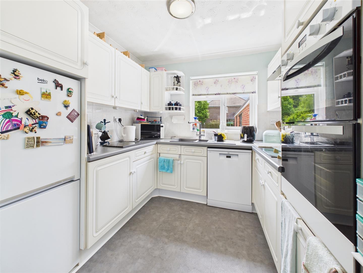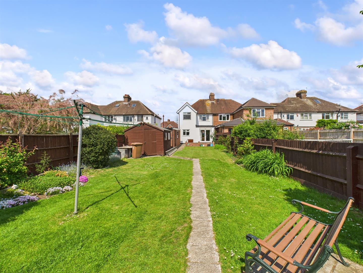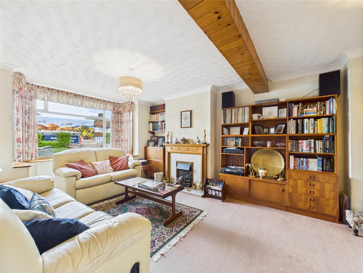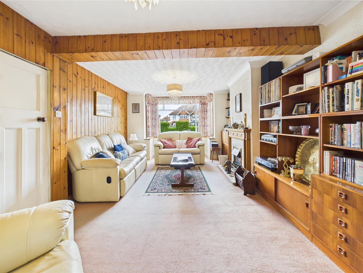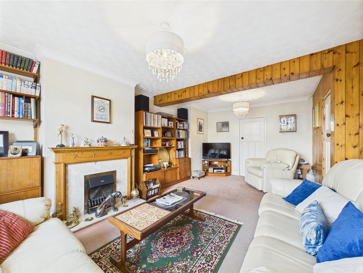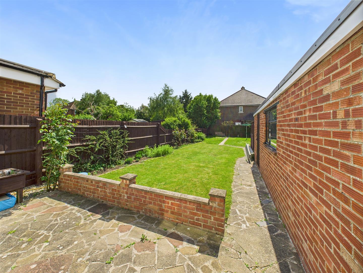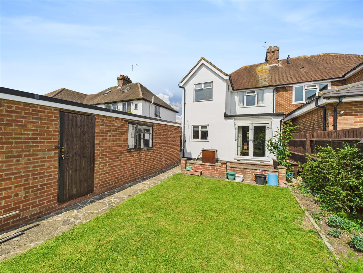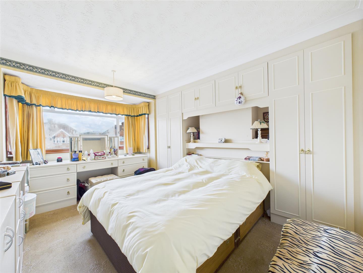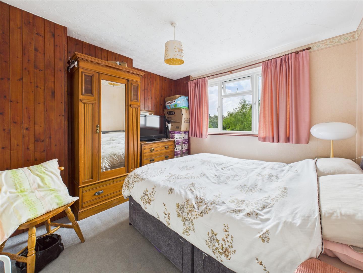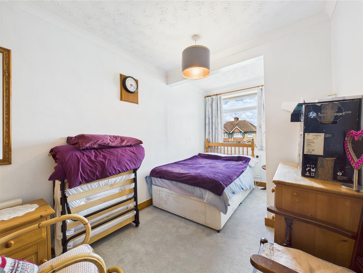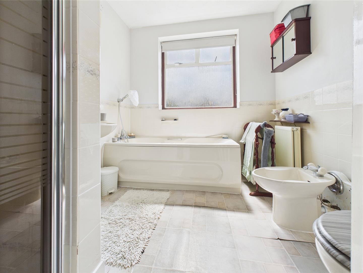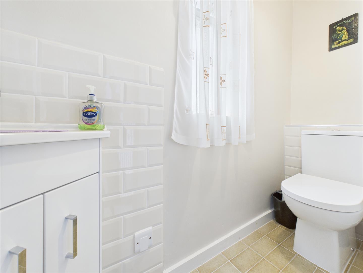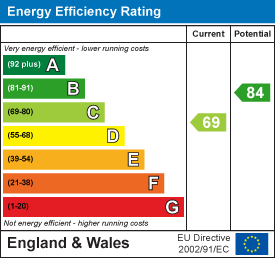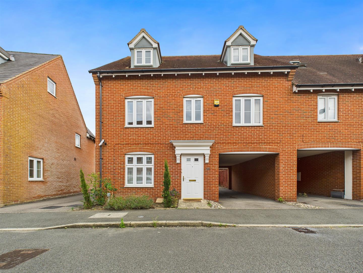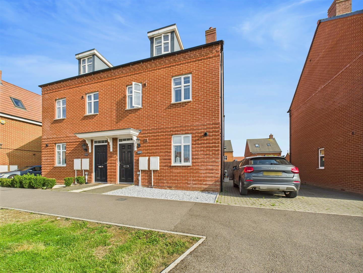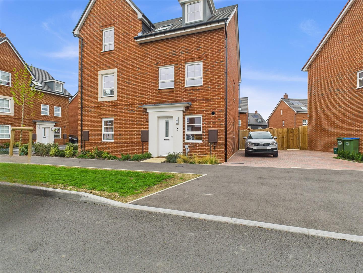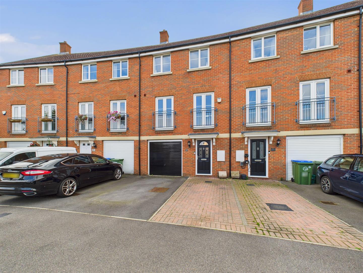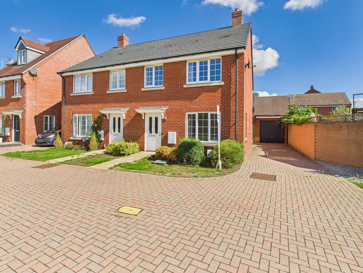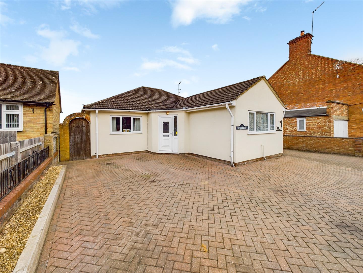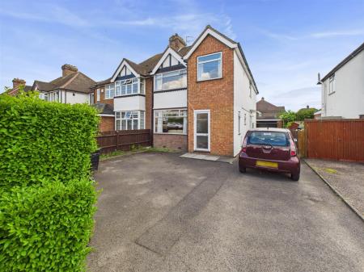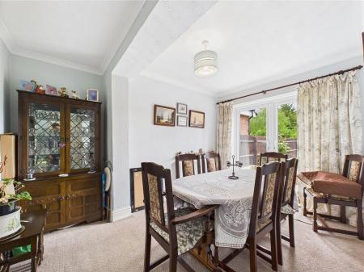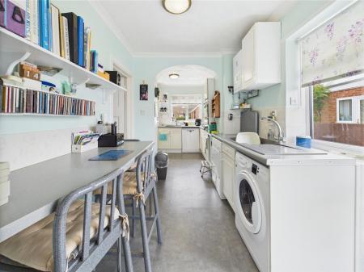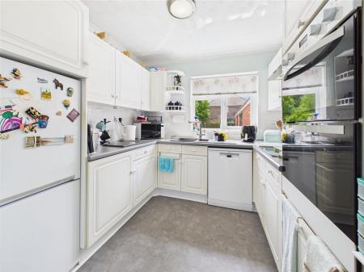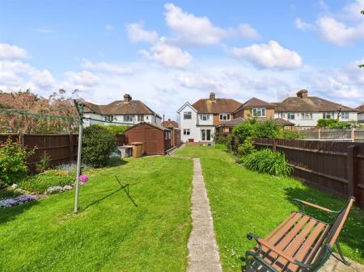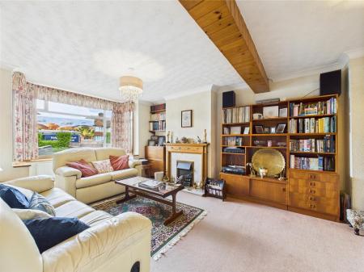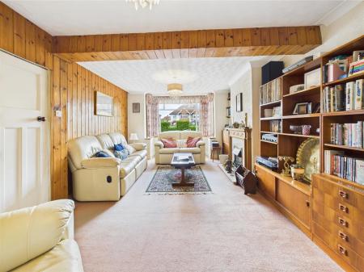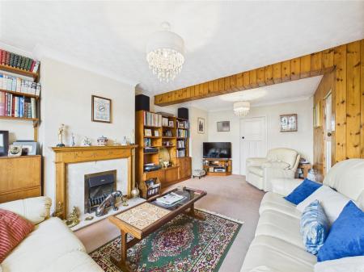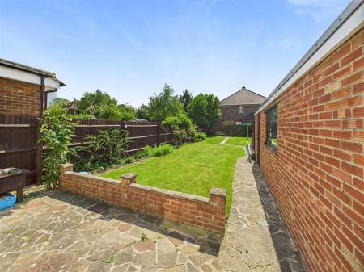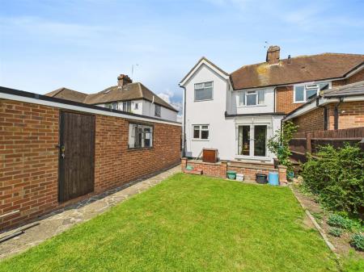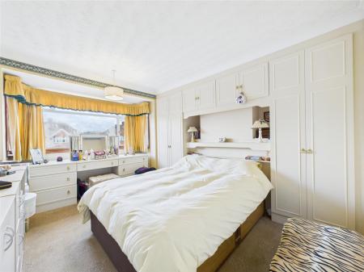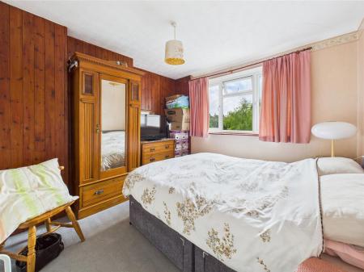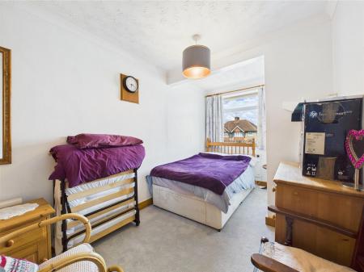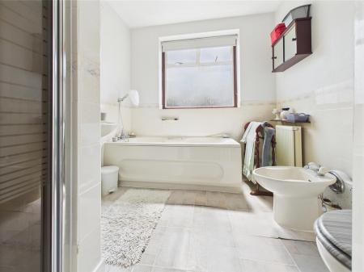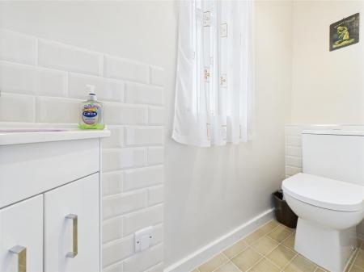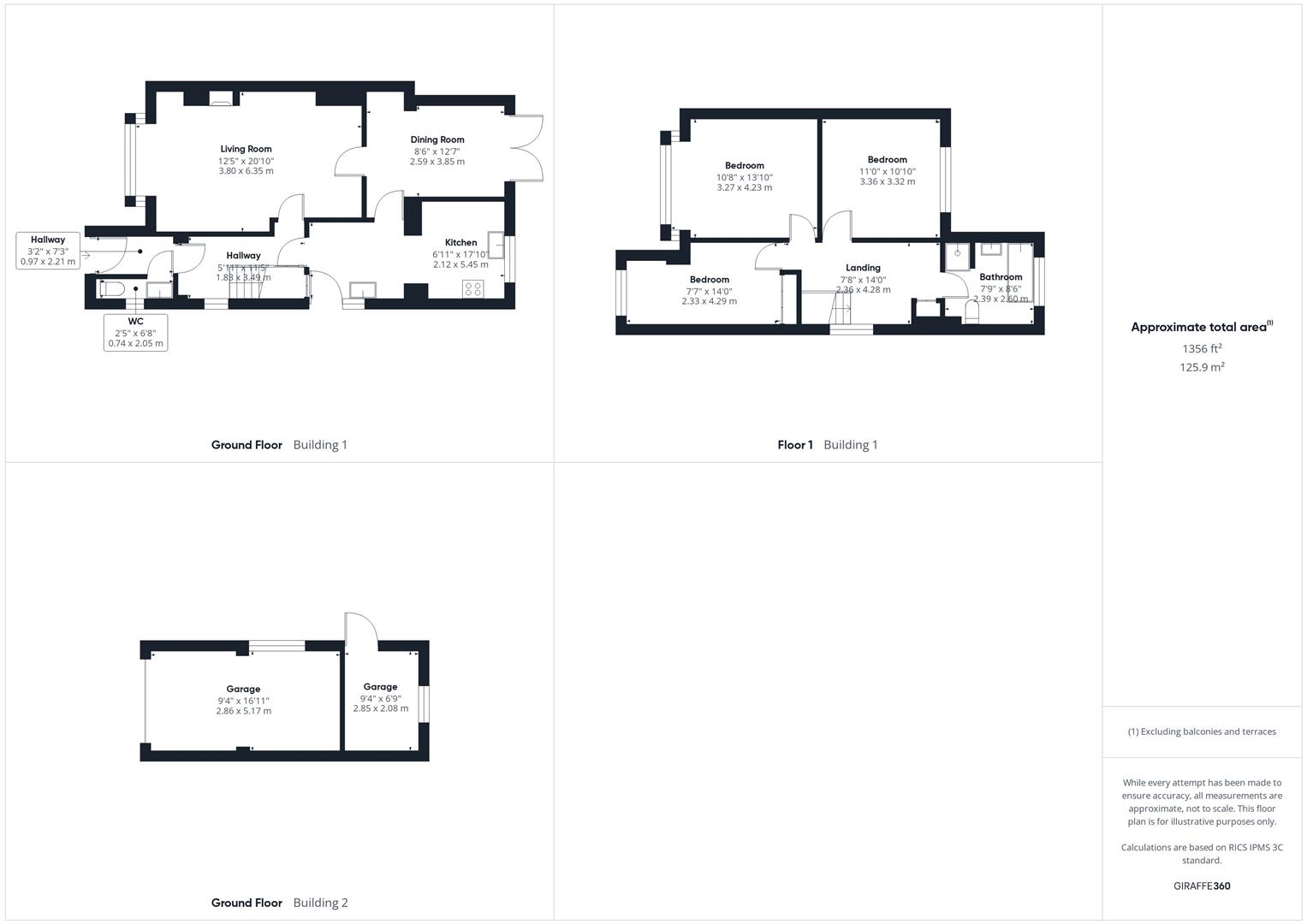- THREE BEDROOM 1930s HOME
- NO UPPER CHAIN
- SOUTH FACING REAR GARDEN
- EXTENDED DINING ROOM AND KITCHEN
- DRIVEWAY FOR MULTIPLE CARS
- DETACHED BRICK BUILT GARAGE AND WORKSHOP
- SPACIOUS LIVING ROOM
- DOUBLE STOREY EXTENSION TO FRONT AND REAR
3 Bedroom Semi-Detached House for sale in Aylesbury
Benefitting from a DOUBLE STOREY EXTENSION to the front and rear this 1930's home is situated a a fantastic position within WALKING DISTANCE to the Grammar and High Schools. The property benefits from a SOUTH FACING REAR GARDEN and is being sold with NO UPPER CHAIN.
Location - The property is situated just over a mile from the town centre on the popular south side of Aylesbury. Close to local Primary Schools including St Joseph's and Broughton Junior School, and is within walking distance of the highly regarded Grammar and High Schools. There is good transport links towards London/M25, particularly on the A41 which can be accessed directly. There is a choice of mainline services into London Marylebone at Aylesbury and Stoke Mandeville Stations both of which are a couple of miles away. The location is ideal for families with several parks and playgrounds nearby. There is a parade of shops, nursery, doctor's surgery and a petrol station close by.
Accommodation - Nestled in a desirable residential location, this three bedroom home offers spacious and versatile accommodation ideal for family living.
Upon entering the property, you are welcomed into an entrance hall, which leads to a convenient cloakroom with WC and wash basin.
The living room is generously proportioned, featuring a charming fireplace that serves as the focal point of the space, creating a warm atmosphere. The dining room provides ample space for formal dining and entertaining, and benefits from direct access to the rear garden through patio doors.
The kitchen is well-equipped with an inset electric hob, cooker hood and double oven. There is also space and plumbing for appliances, along with a breakfast bar for casual dining.
Upstairs, the property offers three bedrooms, each with ample space for furniture and storage. The family bathroom suite comprises a panelled bath, separate shower cubicle, WC and wash basin.
Outside, the rear garden features a patio area ideal for outdoor seating and dining, leading to a lawned area with a garden shed for additional storage. The property also benefits from a detached, brick-built garage and a driveway, providing off-road parking.
Property Ref: 6584685_33889925
Similar Properties
Petronel Road, Buckingham Park, Aylesbury
5 Bedroom Semi-Detached House | £450,000
Set over three floors, this spacious semi-detached house offers flexible living space, ideal for families. The property...
Sorrel Way, Kingsbrook, Aylesbury
3 Bedroom Semi-Detached House | Offers in excess of £450,000
A stunning and extended three-bedroom, three-storey home located on the sought-after Kingsbrook development in Aylesbury...
Mooring Street, Kingsbrook, Aylesbury
3 Bedroom Terraced House | £450,000
Situated in the popular Kingsbrook development, close to schools and local amenities, this three bedroom townhouse is ar...
Noble Crescent, Berryfields, Aylesbury
4 Bedroom Terraced House | £460,000
Spacious four bedroom terraced home set over three floors in the popular Berryfields development. The property offers ve...
Moore Crescent, Berryfields, Aylesbury
4 Bedroom Semi-Detached House | £460,000
A well presented four bedroom semi-detached home on the popular Berryfields development, offered with no upper chain. Th...
Upper Street, Tingewick, Buckinghamshire
3 Bedroom Bungalow | £465,000
A very well presented three bed DETACHED BUNGALOW situated in a quiet position at the heart of this popular village.
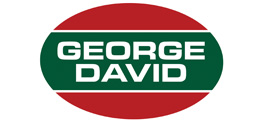
George David & Co (Aylesbury)
Aylesbury, Buckinghamshire, HP20 1SE
How much is your home worth?
Use our short form to request a valuation of your property.
Request a Valuation
