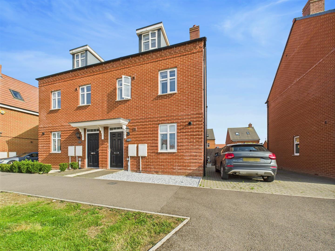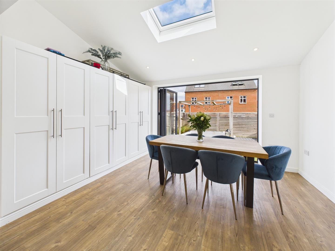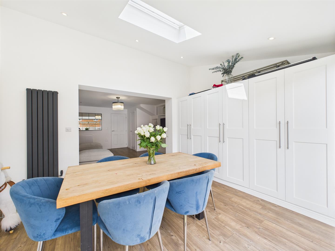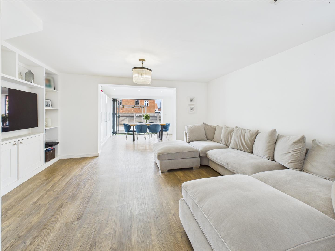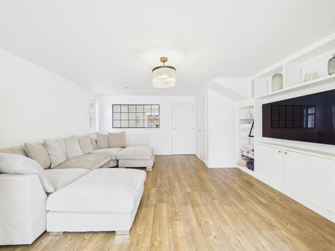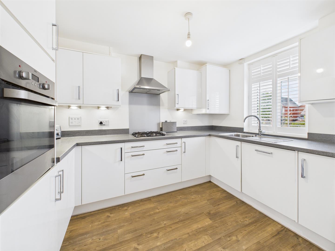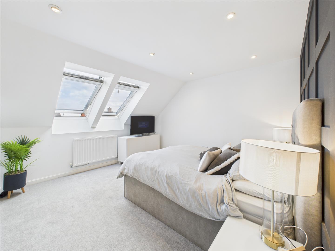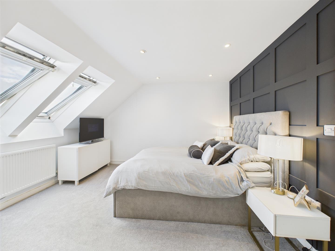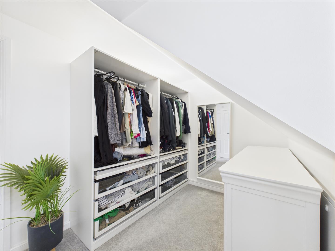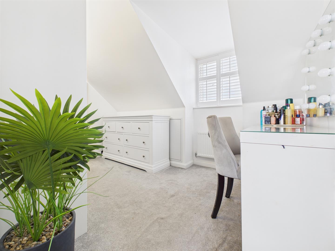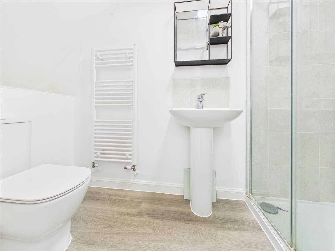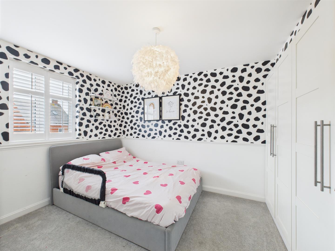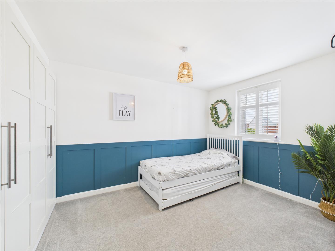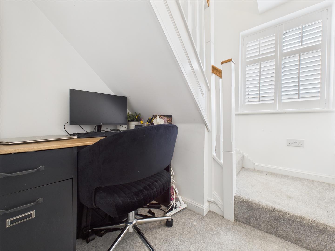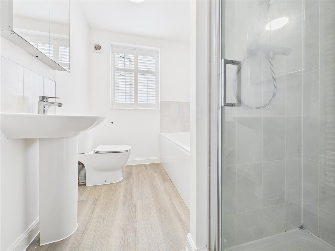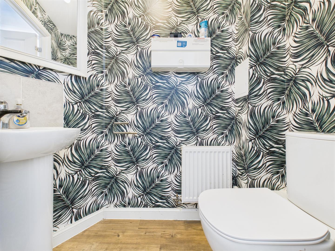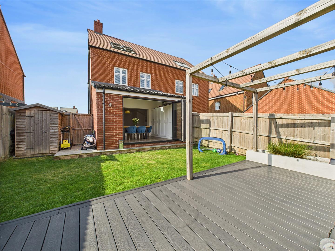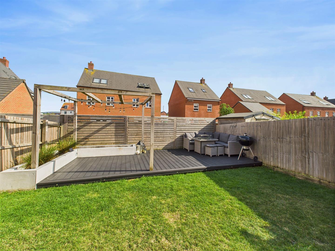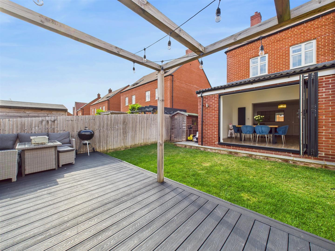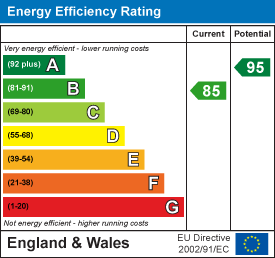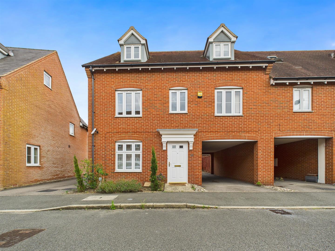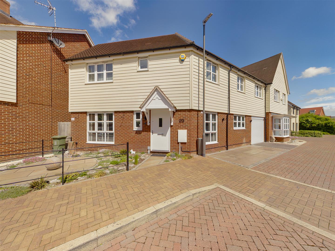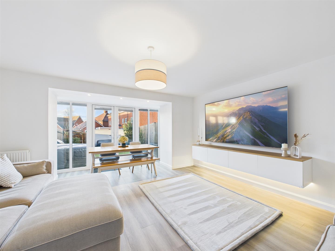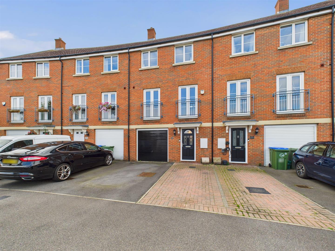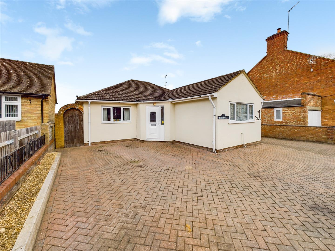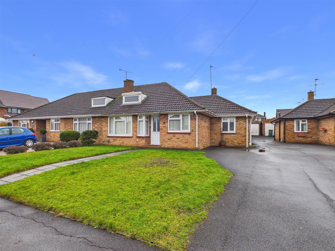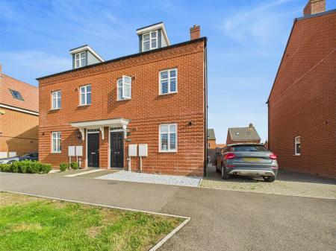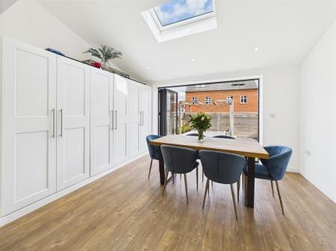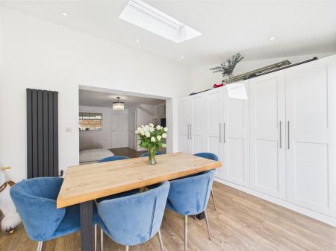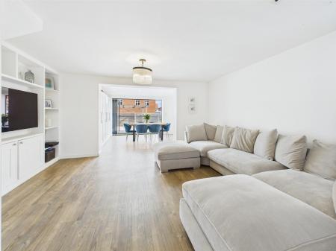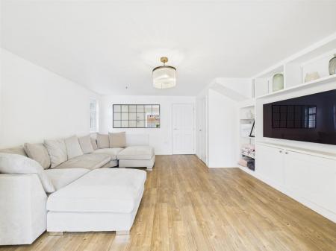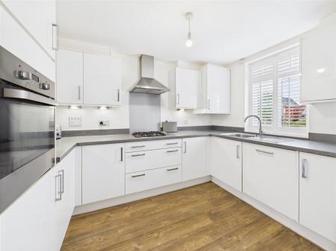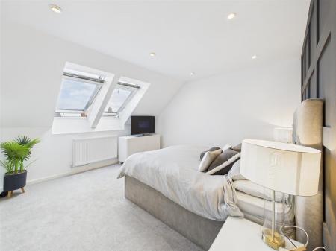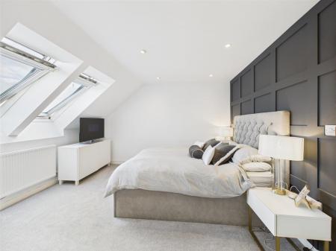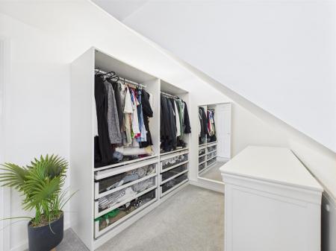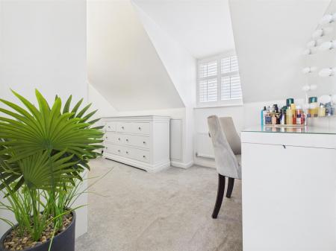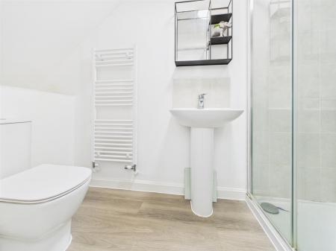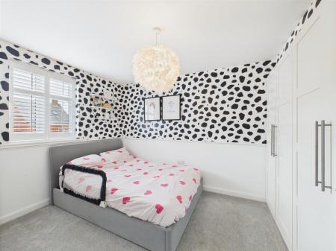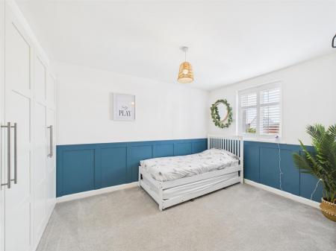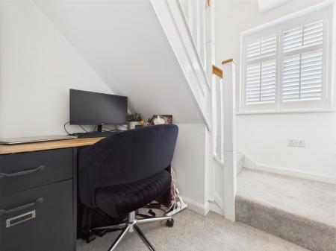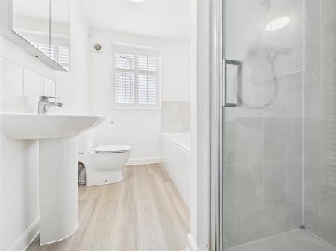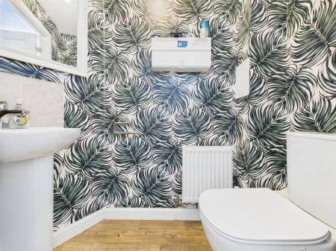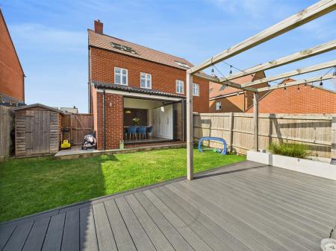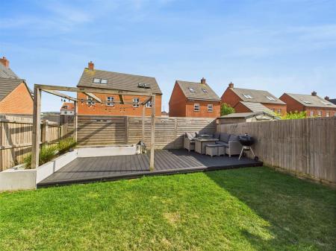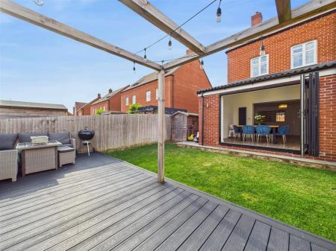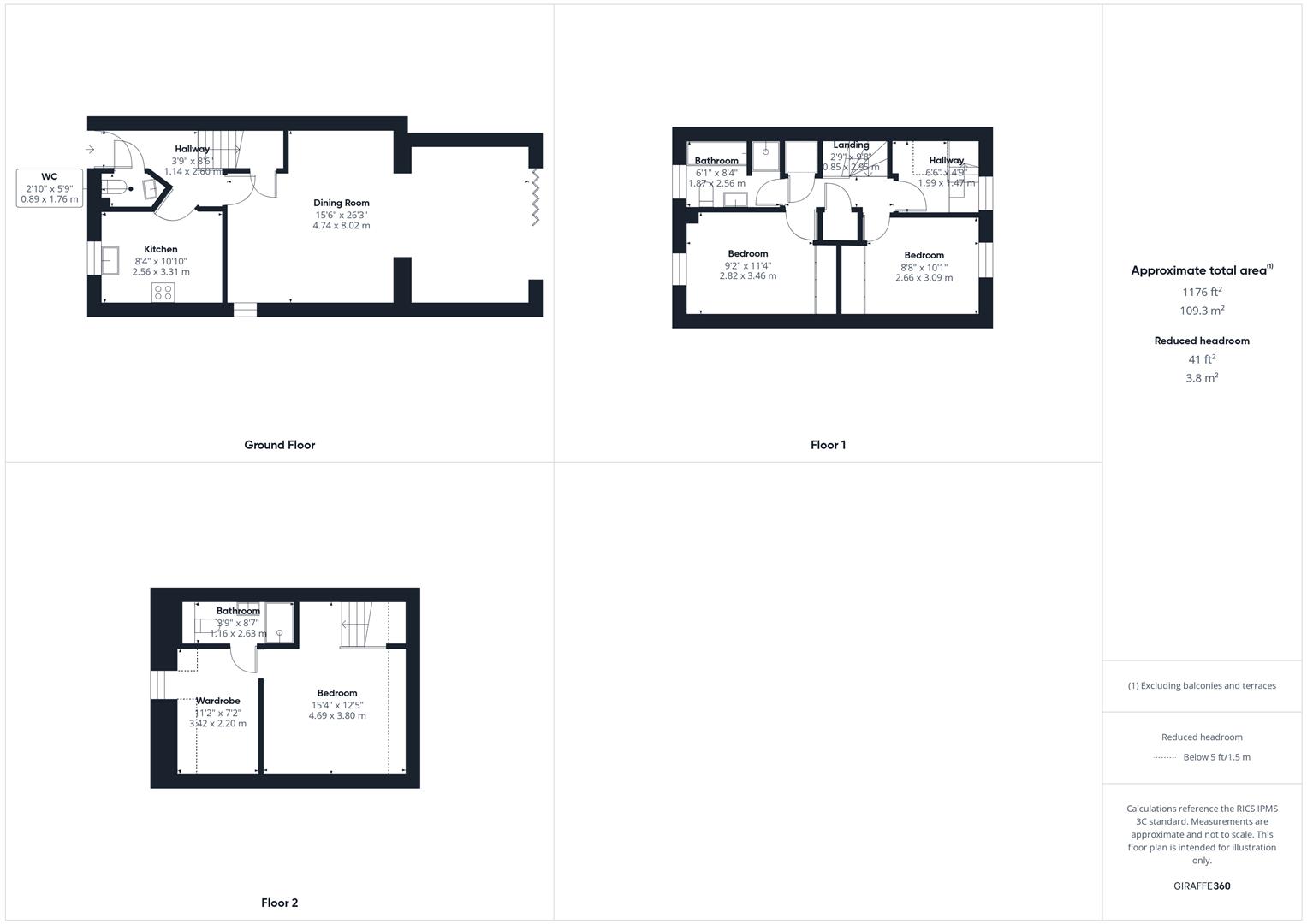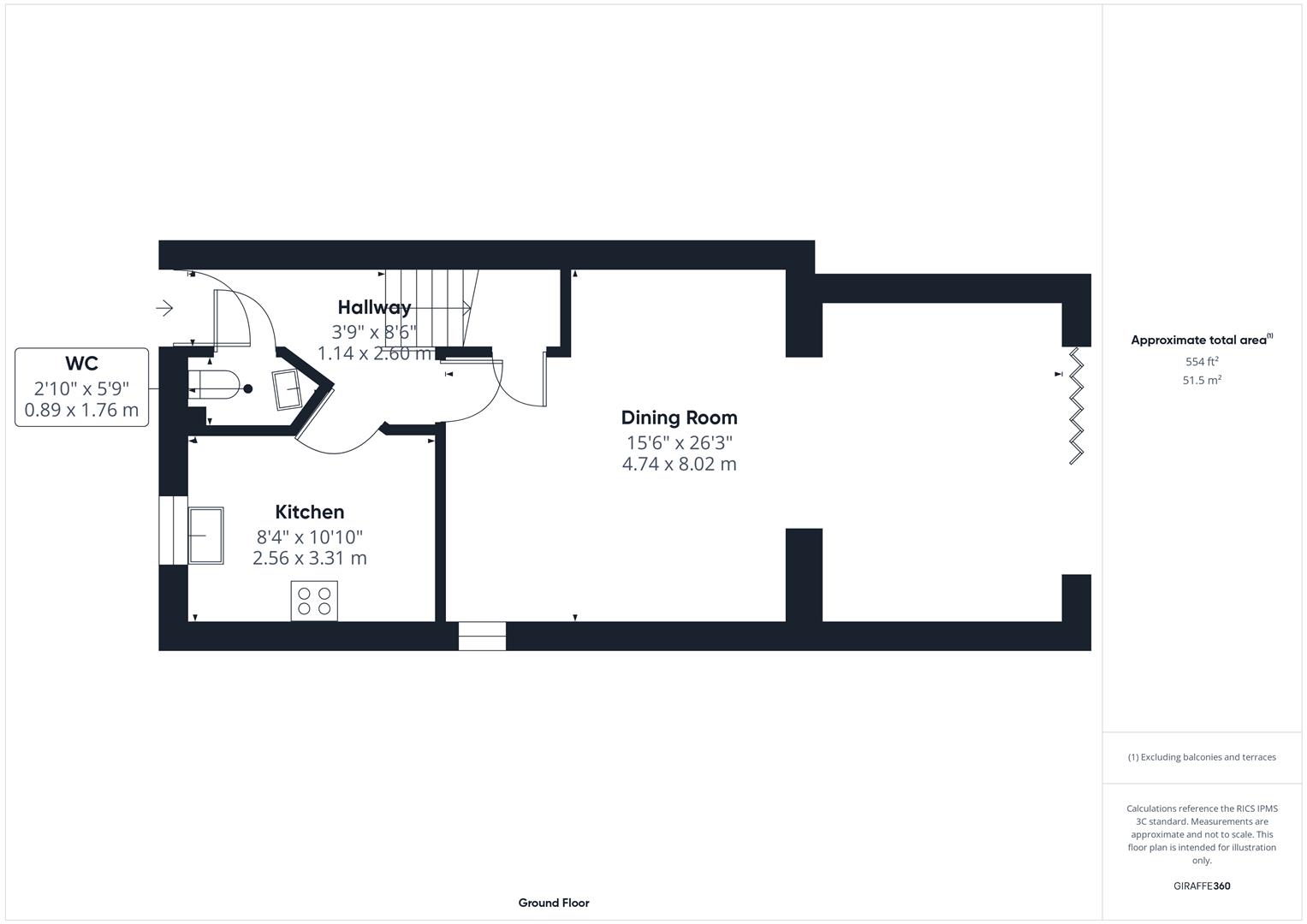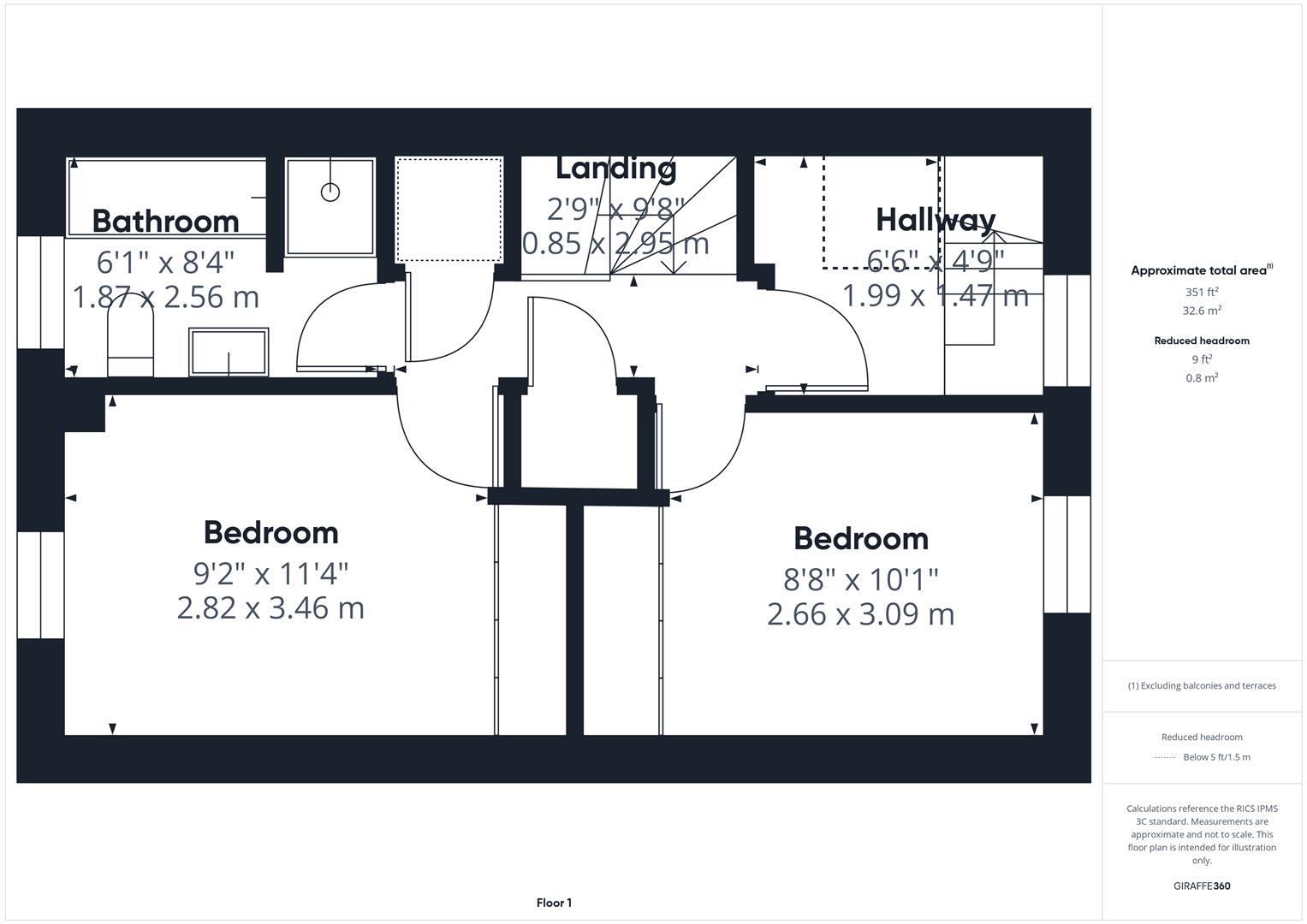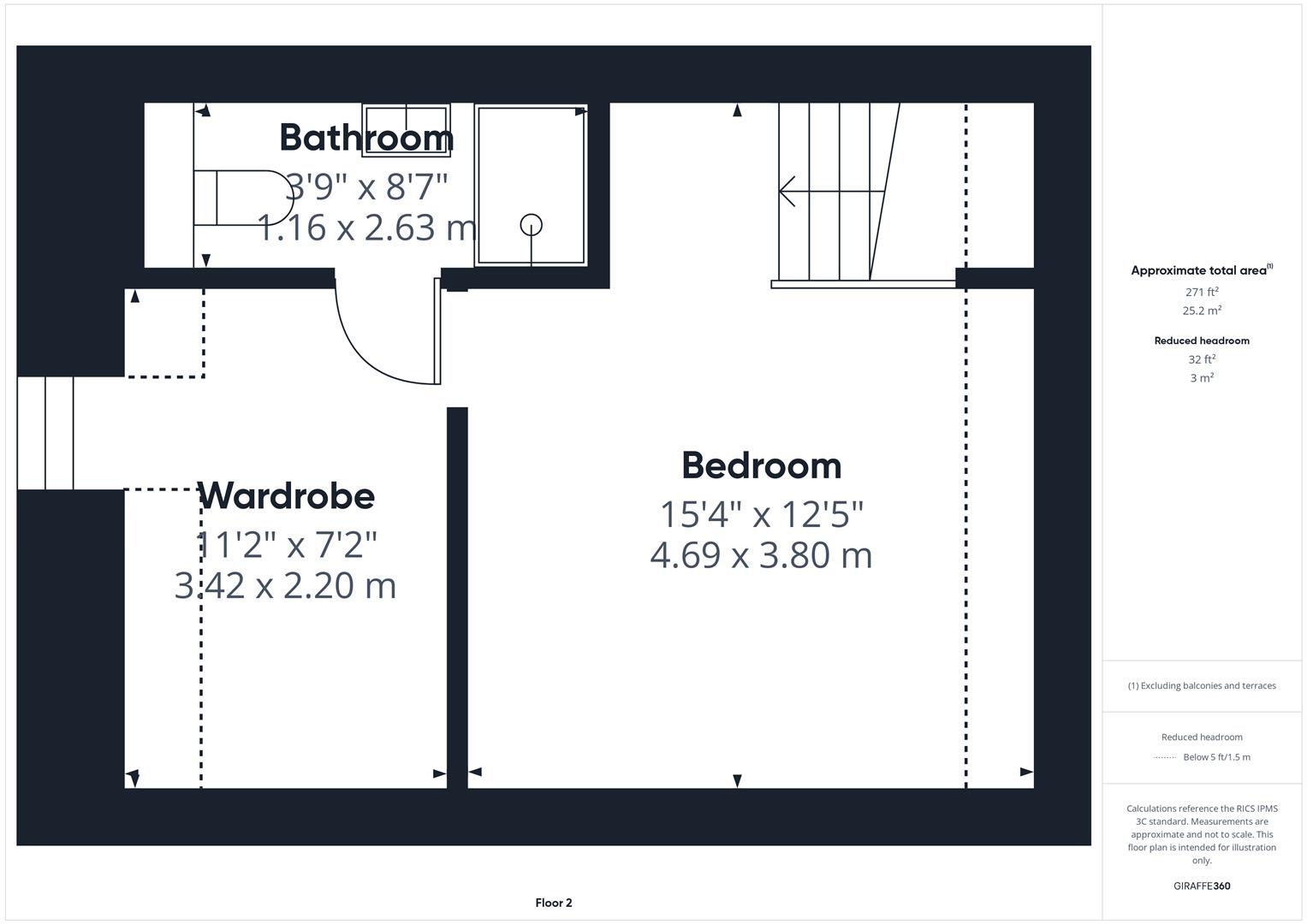- SOUGHT AFTER KINGSBROOK DEVELOPMENT
- EXTENDED SEMI
- COMPLETE ONWARD CHAIN
- DRIVEWAY PARKING TO THE SIDE
- IMMACULATE CONDITION THROUGHOUT
- INTERNAL VIEWING HIGHLY RECOMMENDED
- FULLY INTEGRATED KITCHEN
- CLOSE TO TOWN CENTRE AND SOUGHT AFTER SCHOOLS
- TOP FLOOR MAIN BEDROOM WITH DRESSING AREA AND ENSUITE SHOWER ROOM
- LANDSCAPED REAR GARDEN
3 Bedroom Semi-Detached House for sale in Broughton
A stunning and extended three-bedroom, three-storey home located on the sought-after Kingsbrook development in Aylesbury. This beautifully presented property features a spacious top-floor master suite with dressing area and en-suite, fully integrated kitchen, extended living room, and landscaped garden. Modern, versatile and set in a vibrant community with excellent local amenities and transport links.
Location - Kingsbrook is a new and exciting development on the South East side of the town centre and offers good access to the A418 towards Milton Keynes and the A41 towards Tring and London. The area has a popular primary school and family facilities including a children's play areas, and nearby there is a doctors surgery and a choice of shopping including Tesco Express, Lidl and a Sainsbury Local. There is also regular bus services into and around the town centre. Primary & Junior School - Broughton & Secondary Schools - The Grange & Aylesbury Grammar Schools.
Accomodation - Entrance hall with stairs to the first floor - Downstairs WC - Modern fitted kitchen with all appliances integrated - Living room with storage cupboard, fitted shelving, tv unit and hard flooring - Ground floor extension creates a dining room with hard flooring, Velux window, bi-folding doors to the garden and fitted storage cupboards - First floor landing with airing and storage cupboards - Bedrooms two and three both have fitted wardrobes - Four piece family bathroom suite - Study area with stairs to the top floor main bedroom suite - Top floor main bedroom suite which has been re-designed to create a designated dressing area with fitted storage, ensuite shower room - UPVC double glazing - Gas central heating - Fitted shutter blinds fitted to all windows through out the property (except the Velux)
Parking - Private driveway to the side of the property providing off road parking for several cars
Rear Garden - Landscaped rear garden with lawn area, decked patio and wooden pergola. Boundary fencing with gated side access. Storage shed.
Property Ref: 6584685_34066190
Similar Properties
Petronel Road, Buckingham Park, Aylesbury
5 Bedroom Semi-Detached House | £450,000
Set over three floors, this spacious semi-detached house offers flexible living space, ideal for families. The property...
Provis Wharf, Aylesbury, Buckinghamshire
4 Bedroom Semi-Detached House | Offers in excess of £450,000
This four bedroom home, located in the sought after Canalside development, offers a spacious and versatile living space....
Acorn Path, Kingsbrook, Aylesbury
4 Bedroom Terraced House | Offers in excess of £450,000
A beautifully presented four bedroom terraced home in the new Kingsbrook development, offered in fantastic order through...
Noble Crescent, Berryfields, Aylesbury
4 Bedroom Terraced House | £460,000
Spacious four bedroom terraced home set over three floors in the popular Berryfields development. The property offers ve...
Upper Street, Tingewick, Buckinghamshire
3 Bedroom Bungalow | £465,000
A very well presented three bed DETACHED BUNGALOW situated in a quiet position at the heart of this popular village.
Kendal Close, Bedgrove, Aylesbury
3 Bedroom Bungalow | £475,000
A spacious three bedroom semi-detached chalet bungalow, ideally located in the sought-after area of Bedgrove. Offered wi...
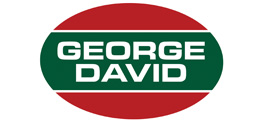
George David & Co (Aylesbury)
Aylesbury, Buckinghamshire, HP20 1SE
How much is your home worth?
Use our short form to request a valuation of your property.
Request a Valuation
