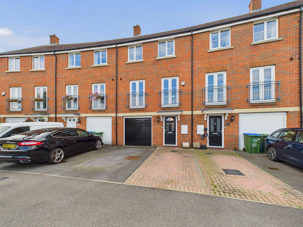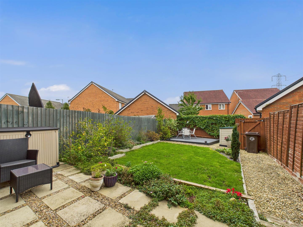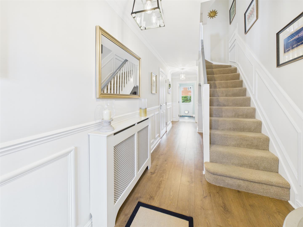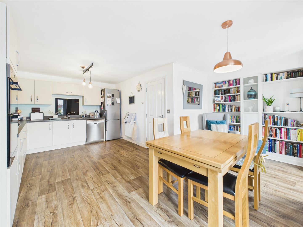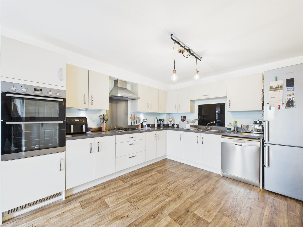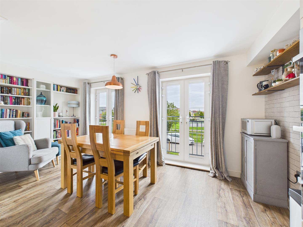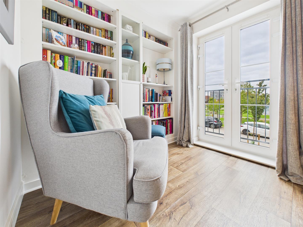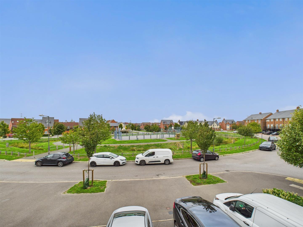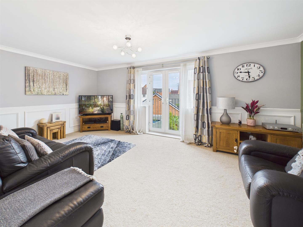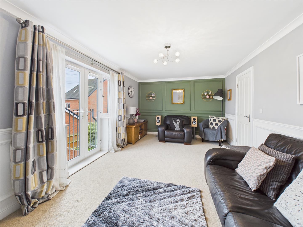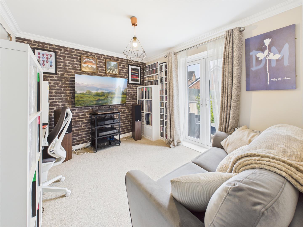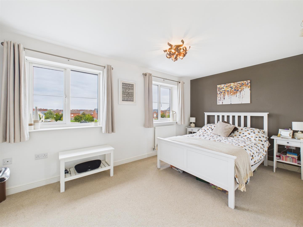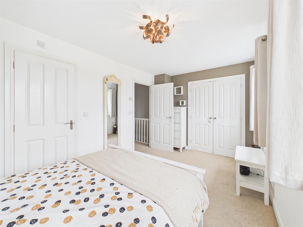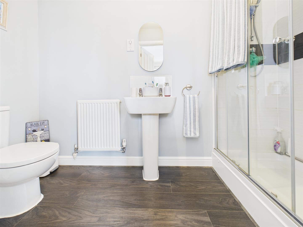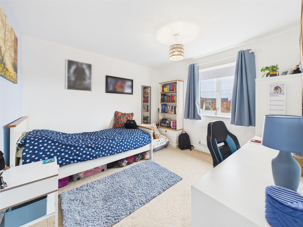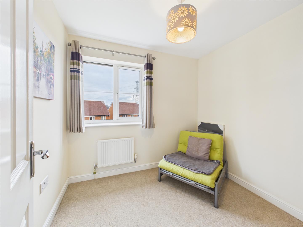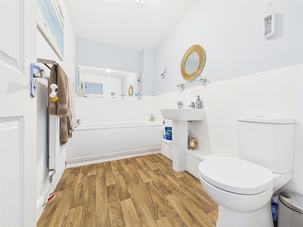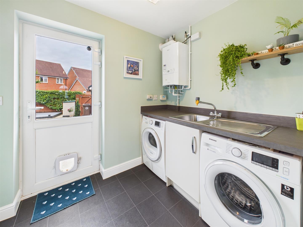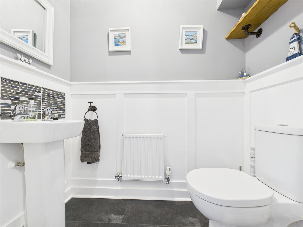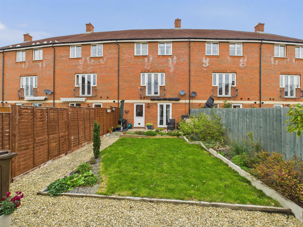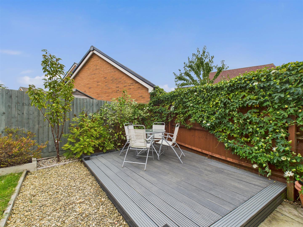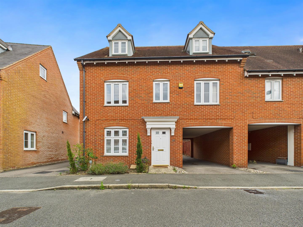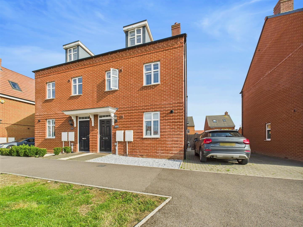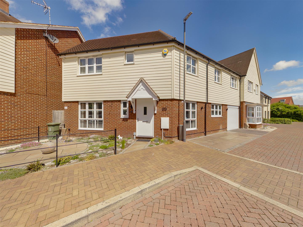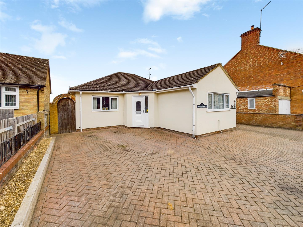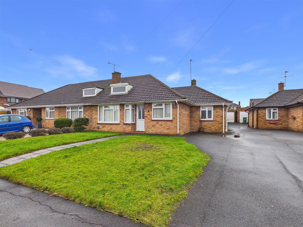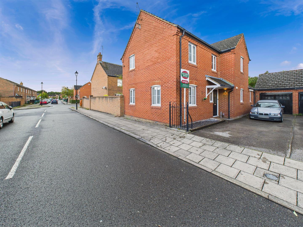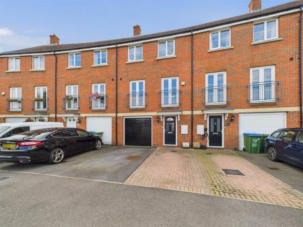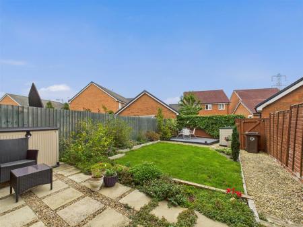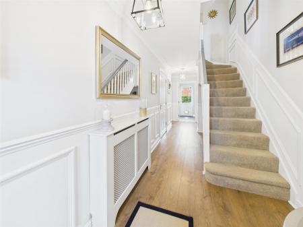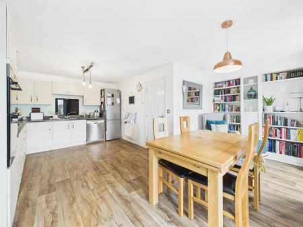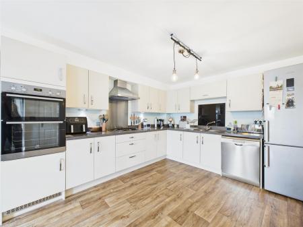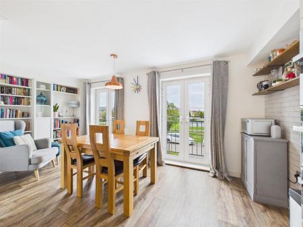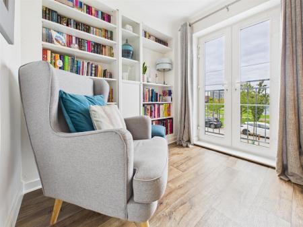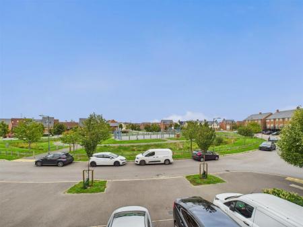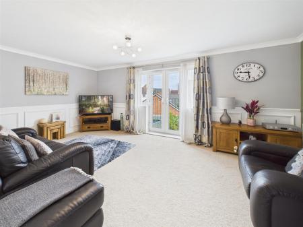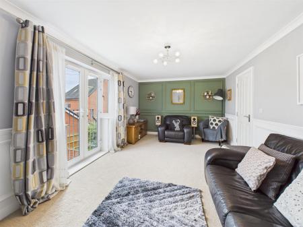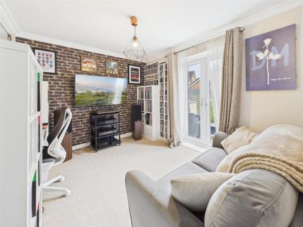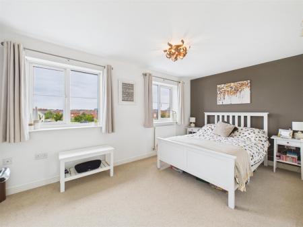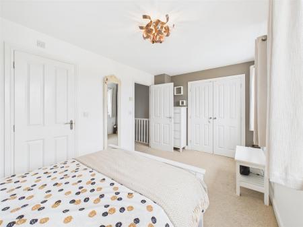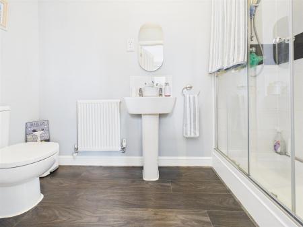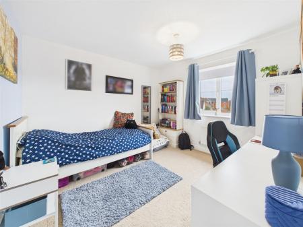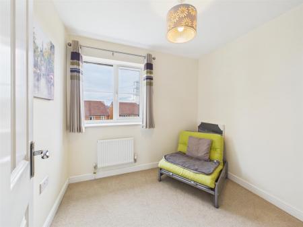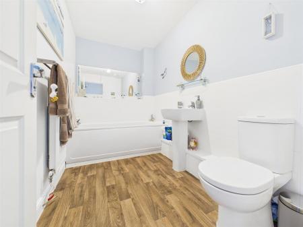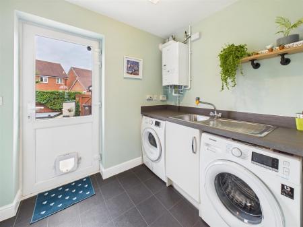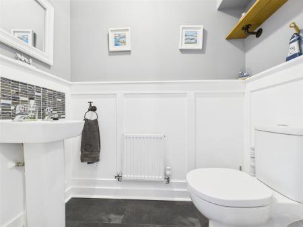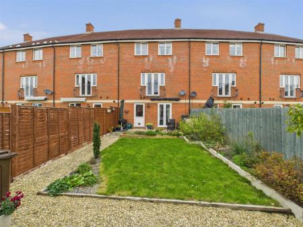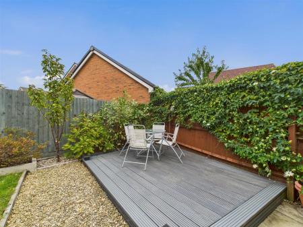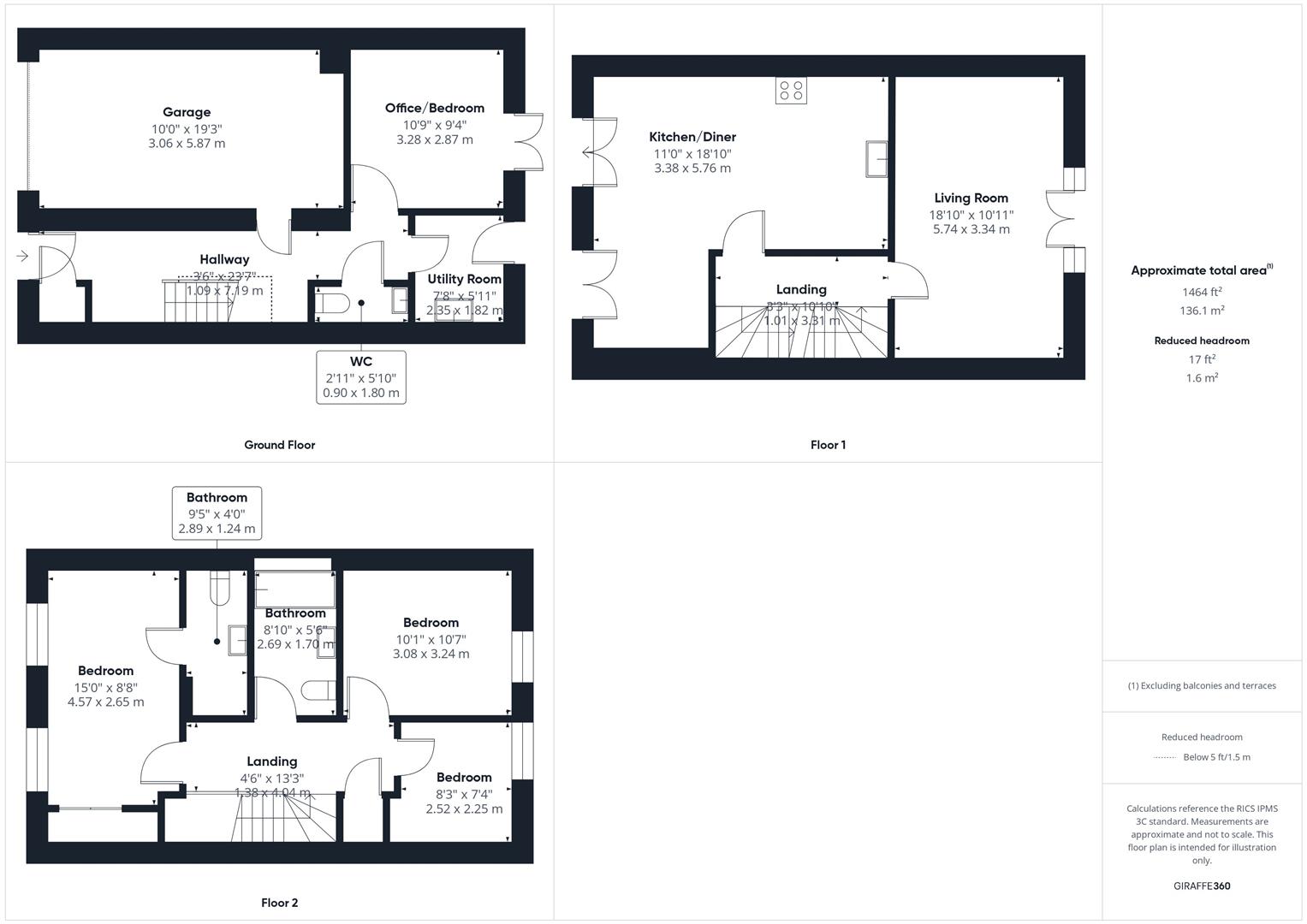- BERRYFIELDS
- FOUR BEDROOM TERRACED HOME
- SET OVER THREE FLOORS
- VERSATILE LAYOUT WITH FLEXIBLE LIVING SPACE
- GARAGE & TWO CAR DRIVEWAY
- FIRST FLOOR LIVING ROOM
- MAIN BEDROOM WITH EN SUITE
- FULLY ENCLOSED REAR GARDEN
- UTILITY AND CLOAKROOM
4 Bedroom Terraced House for sale in Aylesbury
Spacious four bedroom terraced home set over three floors in the popular Berryfields development. The property offers versatile living space with a utility room, cloakroom, and office/bedroom with doors opening out to garden. The first floor features a bright living room and a modern kitchen/diner, while the second floor boasts three bedrooms, including a master with en suite, plus a family bathroom. Outside, the home benefits from a private garden, garage and two car driveway.
Location - Berryfields is a modern development situated on the northern outskirts of Aylesbury surrounded by open countryside. The development benefits from good transport links by road towards Bicester/M40 and back to the town centre. The development is home to Aylesbury Parkway Station which offers mainline services into London Marylebone in just under an hour. There is a parade of shops and a Miller and Carter restaurant on the development as well as a secondary school and two primary schools.
Accommodation - On the ground floor, the entrance hall provides access to the integral garage and a convenient cloakroom. A utility room offers space and plumbing for a washing machine and tumble dryer, with a door leading directly to the garden. There is also a flexible office/bedroom with double doors opening onto the rear garden.
The first floor is designed for family living, featuring a bright and airy living room with doors opening to a Juliet balcony. The modern kitchen/diner is well-equipped with an inset gas hob, splashback and cooker hood, integrated oven and grill, and space for a dishwasher and fridge. With two sets of double doors leading to Juliet balconies, this room enjoys excellent natural light and has ample space for a large dining table.
On the second floor, there are three bedrooms. The main bedroom benefits from built-in wardrobes and an en suite shower room. The remaining bedrooms are served by a modern family bathroom.
Externally, the property boasts a fully enclosed rear garden with a mix of patio, lawn, gravel, decking area, built-in planters, along with rear gate access. To the front, there is driveway parking in addition to the garage.
Property Ref: 6584685_34204112
Similar Properties
Petronel Road, Buckingham Park, Aylesbury
5 Bedroom Semi-Detached House | £450,000
Set over three floors, this spacious semi-detached house offers flexible living space, ideal for families. The property...
Sorrel Way, Kingsbrook, Aylesbury
3 Bedroom Semi-Detached House | Offers in excess of £450,000
A stunning and extended three-bedroom, three-storey home located on the sought-after Kingsbrook development in Aylesbury...
Provis Wharf, Aylesbury, Buckinghamshire
4 Bedroom Semi-Detached House | Offers in excess of £450,000
This four bedroom home, located in the sought after Canalside development, offers a spacious and versatile living space....
Upper Street, Tingewick, Buckinghamshire
3 Bedroom Bungalow | £465,000
A very well presented three bed DETACHED BUNGALOW situated in a quiet position at the heart of this popular village.
Kendal Close, Bedgrove, Aylesbury
3 Bedroom Bungalow | £475,000
A spacious three bedroom semi-detached chalet bungalow, ideally located in the sought-after area of Bedgrove. Offered wi...
Fairford Leys Way, Fairford Leys, Aylesbury
4 Bedroom Detached House | £475,000
A WELL PRESENTED & UPGRADED FOUR BEDROOM DETACHED which is a credit to the present owner. Benefits include refitted kitc...
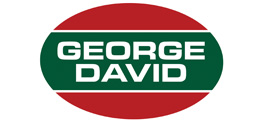
George David & Co (Aylesbury)
Aylesbury, Buckinghamshire, HP20 1SE
How much is your home worth?
Use our short form to request a valuation of your property.
Request a Valuation
