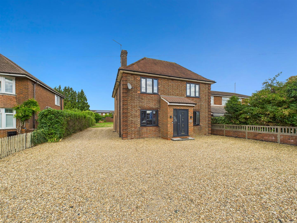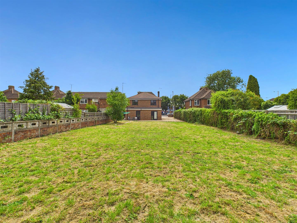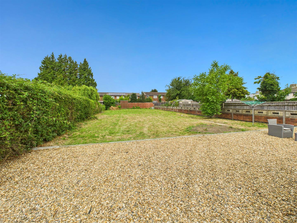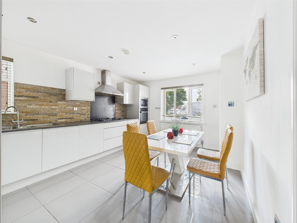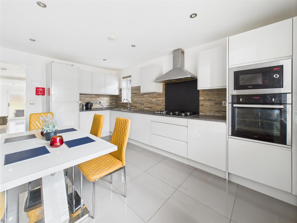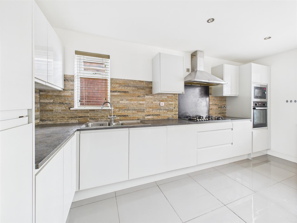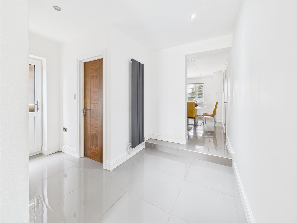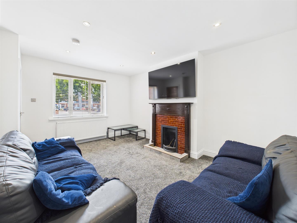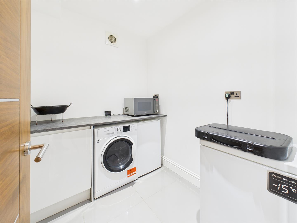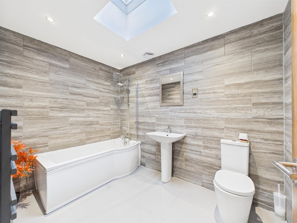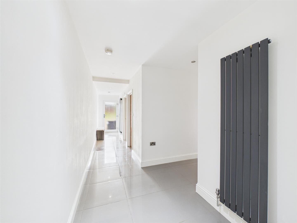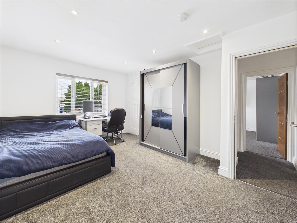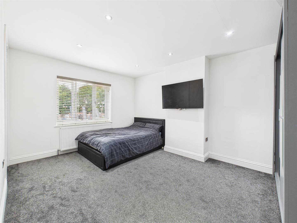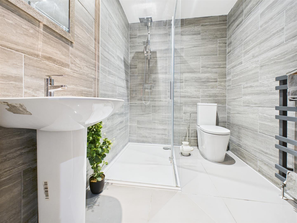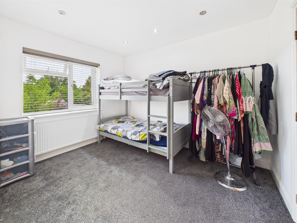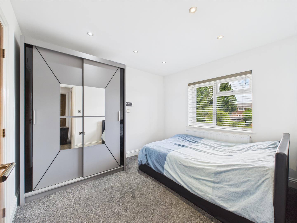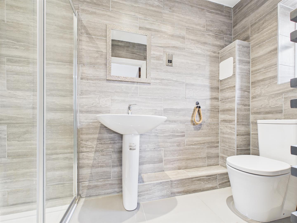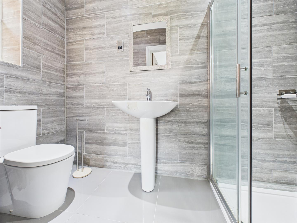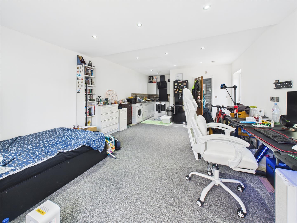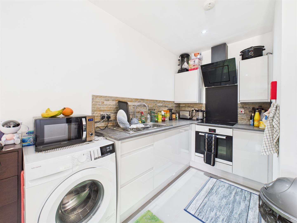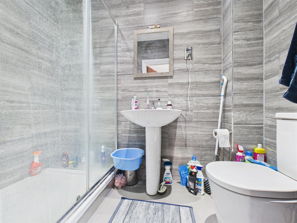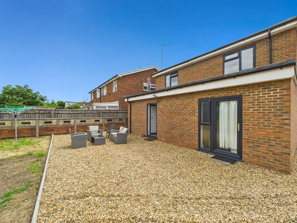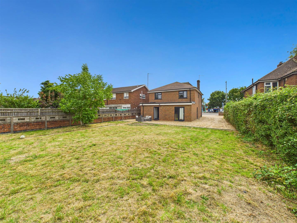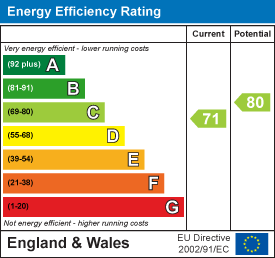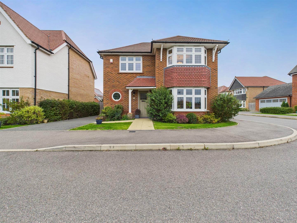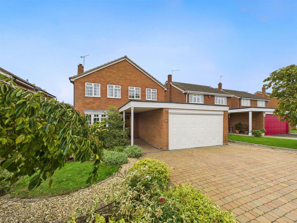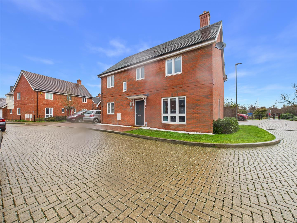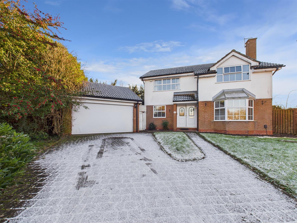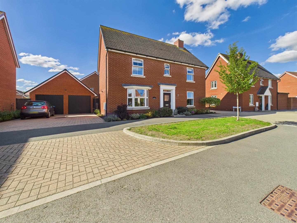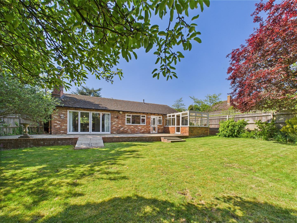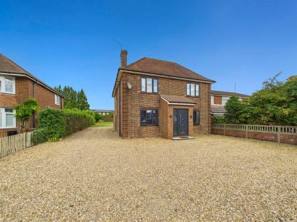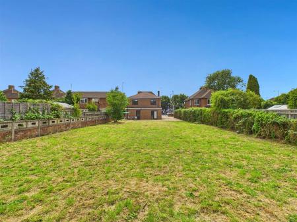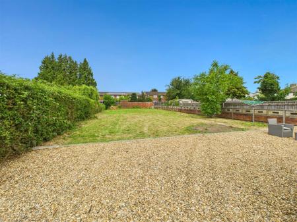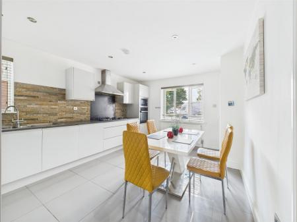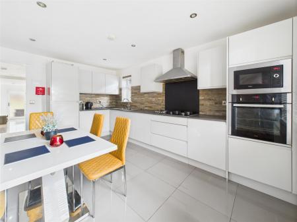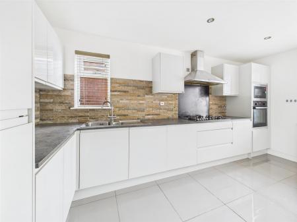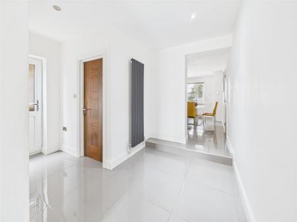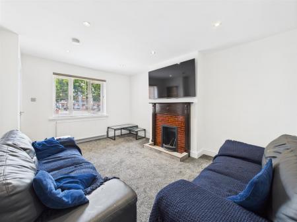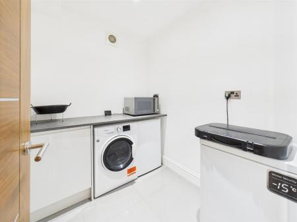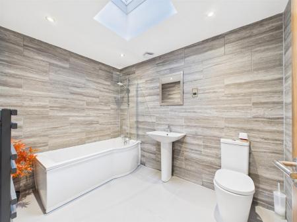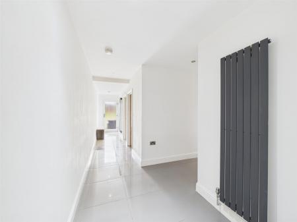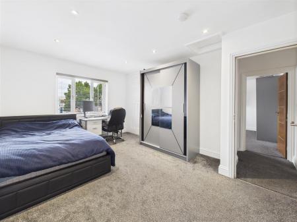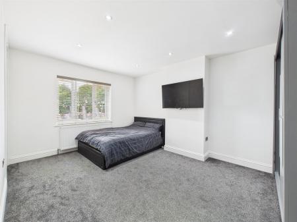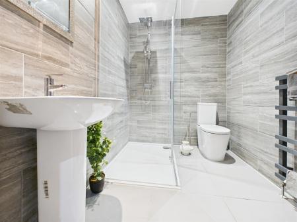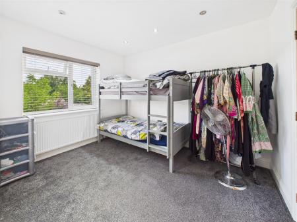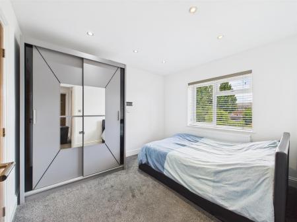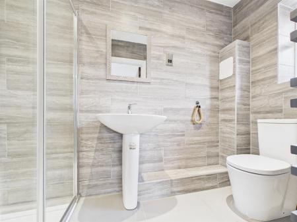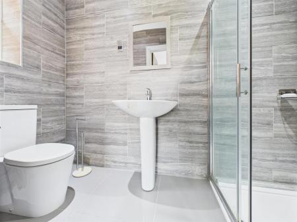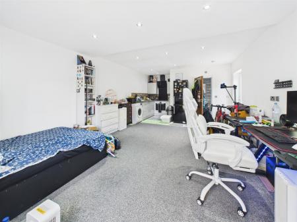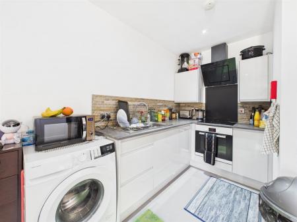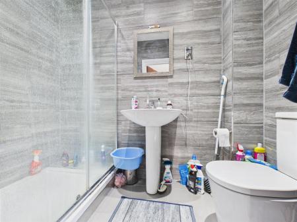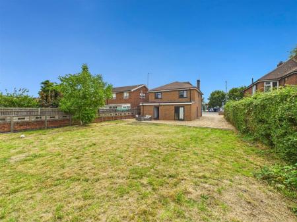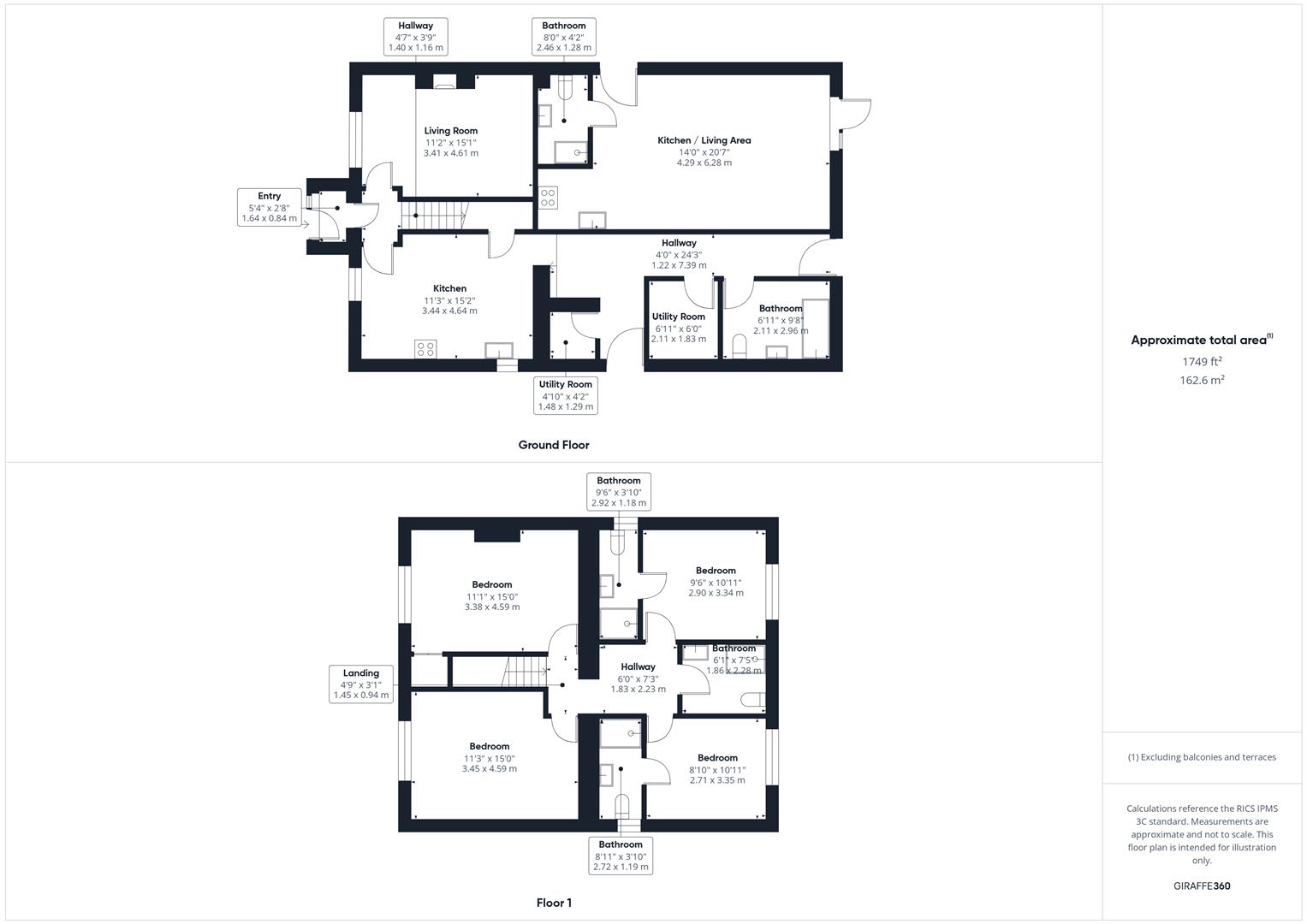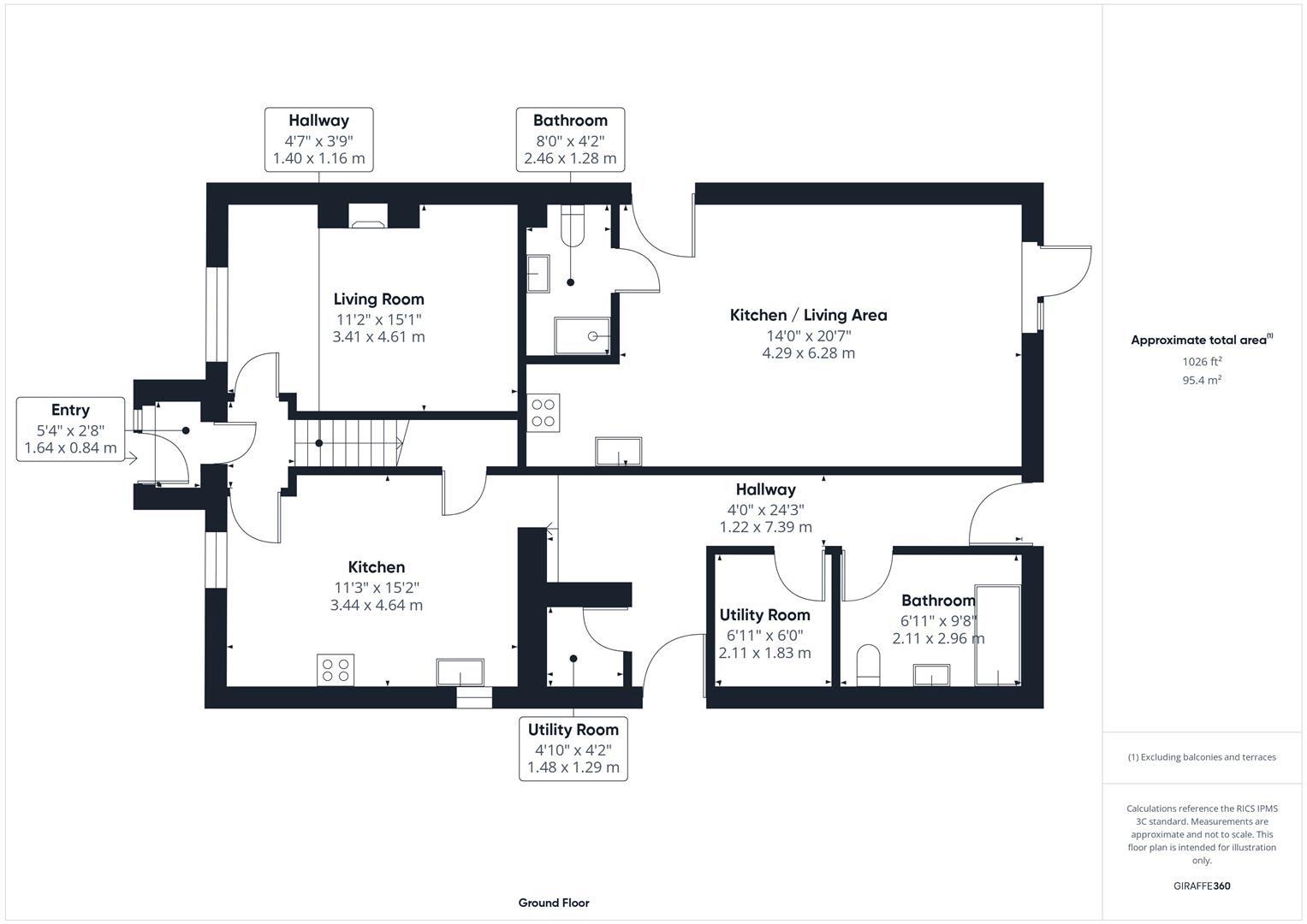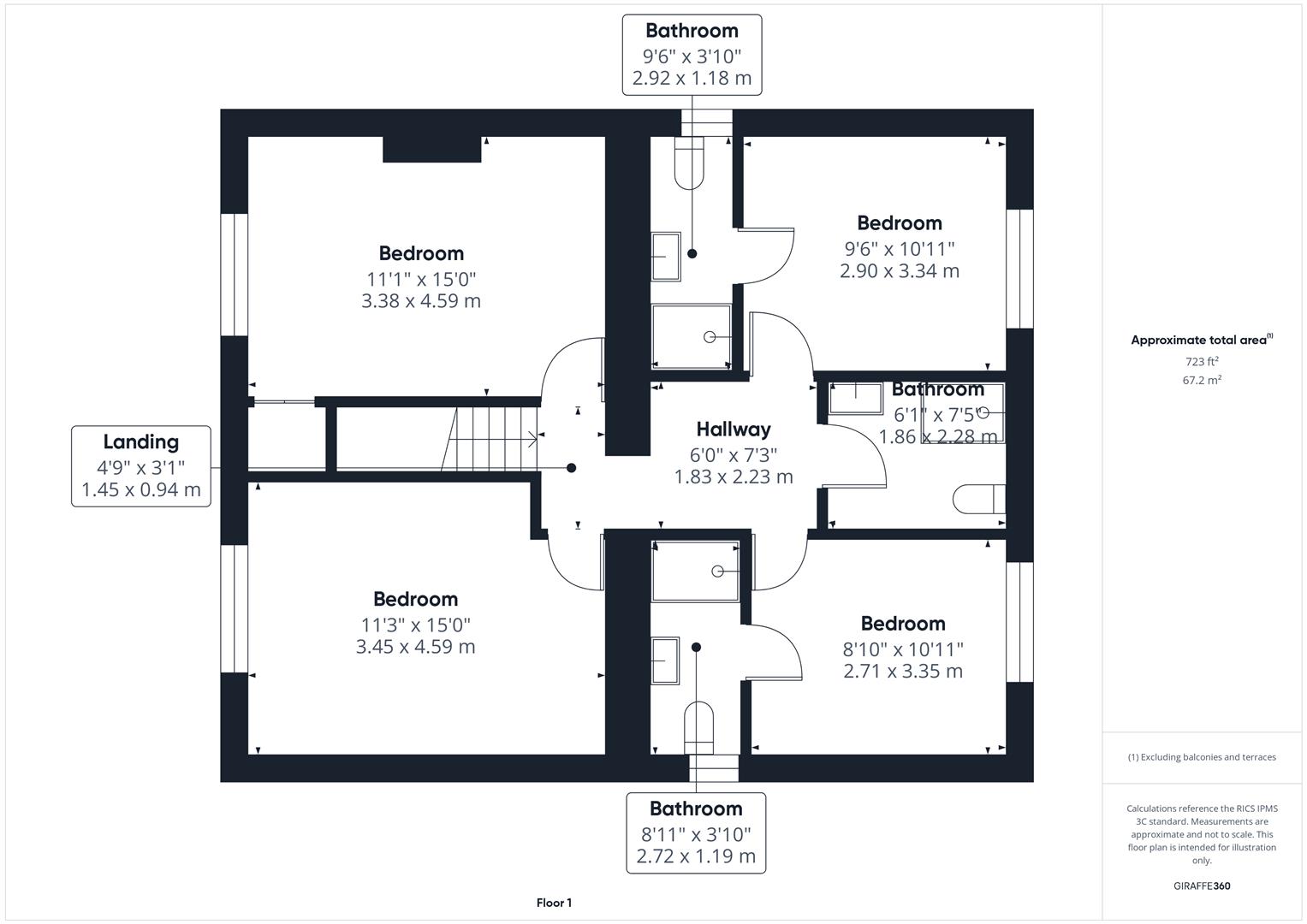- BICESTER ROAD, AYLESBURY
- FULLY DETACHED AND EXTENDED HOME
- SELF CONTAINED ANNEXE
- FOUR DOUBLE BEDROOMS
- DRIVEWAY PARKING FOR MULTIPLE VEHICLES
- OVERALL PLOT SIZE APPROXIMATELY 250FT IN LENGTH
- KITCHEN WITH INTEGRATED APPLIANCES
- POTENTIAL HMO/BED AND BREAKFAST (SUBJECT TO LICENCING)
- FIVE BATHROOMS (INCLUDING ANNEXE)
- FULLY RENOVATED THROUGHOUT
4 Bedroom Detached House for sale in Aylesbury
Fully renovated and extended 1930s detached home set on a generous plot approaching 250ft. Featuring four double bedrooms, two ensuites, three bathrooms, a modern kitchen, annexe, and parking for multiple vehicles, with potential for further extension or development (STPP).
Location - The property is situated in a convenient location approximately a mile from the town centre and train station on the Bicester Road in Aylesbury. There are plenty of amenities within walking distance including several supermarkets, restaurants, and retail park. The location is ideal for families with several schools close by including the highly regarded St Michael Catholic Secondary School. The property also falls into the Aylesbury Grammar School Catchment area. There is a recreation park and children's play park within walking distance at Meadowcroft Open Space as well as various different sports clubs.
Accommodation - Spacious and Versatile Extended 1930s Detached Home with Annexe and Development Potential
Set on an impressive plot approaching 250ft from front to back, this beautifully extended 1930s detached family home offers a rare combination of space, versatility, and potential. Perfect for growing families or multi-generational living, the property features four generous double bedrooms, including two with en-suite bathrooms, and a stylish family bathroom and shower room.
On the ground floor, you'll find a bright and welcoming living room, a modern fully integrated kitchen, a practical utility room, and an additional ground floor bathroom. A key highlight is the separate annexe, ideal for guests, extended family, or as a home office or studio.
Externally, the property boasts parking for multiple vehicles and offers scope for further extension or development, subject to the usual planning permissions. With generous outdoor space and a highly flexible layout, this home presents an exceptional opportunity in a sought-after location.
The property lends itself in being a potential 6 Bed HMO / BNB and previously had a HMO License which expired (The would be no alteration works required to apply for an up to date license). Walls & Ceilings are fire rated with veneered Fire Rated Doors and interconnected mains powered smoke alarms. Approved silent floor treatment for acoustic purposes throughout the entire house.
Accommodation in detail:
The main house has a composite front door into entrance porch with hanging space, glazed door to entrance hall - The entrance hall has doors to the living room and kitchen and stairs to the first floor - The living room has the original fireplace, which can be a working fireplace if required - The kitchen has been fitted to a high standard with in with slim line work tops, handle less cabinets, integrated fridge/freezer, dishwasher, electric oven, five ring gas hob, cooker hood and microwave. Walk-in larder - The rear hallway has access doors to the side and rear - Boiler cupboard housing central heating boiler and hot water tank - Utility room with spaces for washing machine and tumble dryer, storage cupboards - Ground floor bathroom suite - First floor landing - The two front double bedrooms have built in cupboards with the original doors - The two rear double bedrooms both have ensuite shower rooms with double width shower cubicles - There is an additional main shower room with walk in, double width shower cubicle
The annexe has separate entrance from the main house and is a very generous size in terms of it's living/bedroom area. There is a kitchenette with integrated oven and hob. Shower room with double width cubicle.
Property Ref: 6584685_34082909
Similar Properties
Sweet Briar, Weston Turville, Aylesbury
3 Bedroom Detached House | Offers in excess of £660,000
Set in the sought after village of Weston Turville, this stunning three bedroom detached family home offers spacious, mo...
Allonby Way, Cumberland Park, Aylesbury
4 Bedroom Detached House | £650,000
A rarely available four bedroom detached home on the sought-after Cumberland Park development. This property offers spac...
Turney Street, Canalside, Aylesbury
4 Bedroom Detached House | Offers in excess of £650,000
A four bedroom detached house situated on a small, select development, offering an ideal family home. The accommodation...
Hales Croft, Stoke Grange, Aylesbury
4 Bedroom Detached House | £675,000
A spacious four bedroom detached home situated in the highly sought-after location of Stoke Grange, offered to the marke...
Marston Gate, Kingsbrook, Buckinghamshire
4 Bedroom Detached House | £685,000
An impressive four bedroom detached family home located in the sought-after Kingsbrook development. This spacious proper...
3 Bedroom Detached Bungalow | £735,000
Spacious three bedroom detached bungalow located in the desirable village of Stone. Offered with no upper chain, this pr...
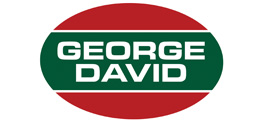
George David & Co (Aylesbury)
Aylesbury, Buckinghamshire, HP20 1SE
How much is your home worth?
Use our short form to request a valuation of your property.
Request a Valuation
