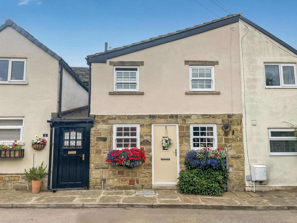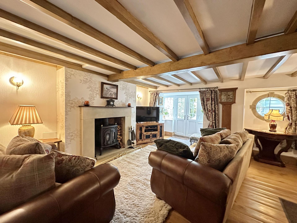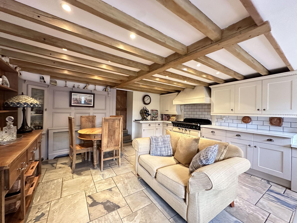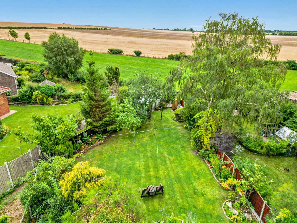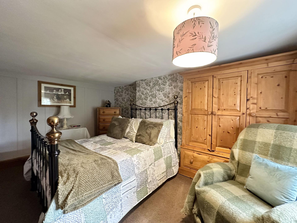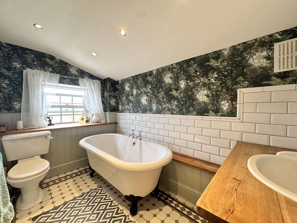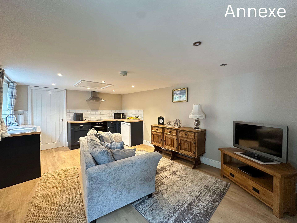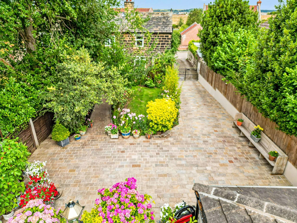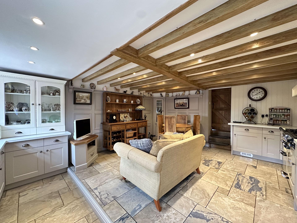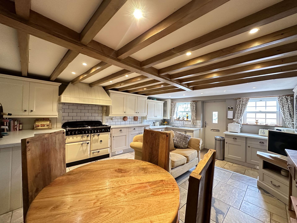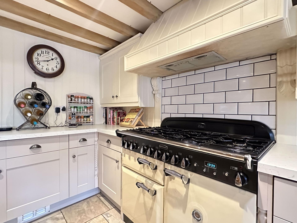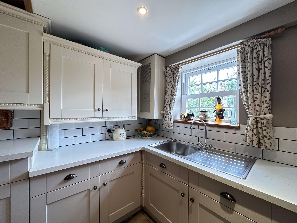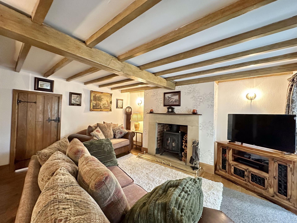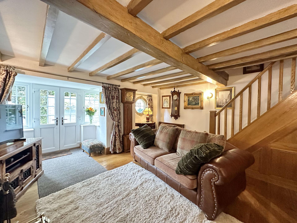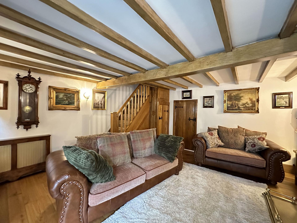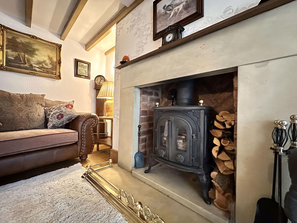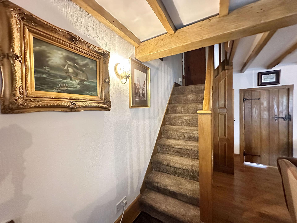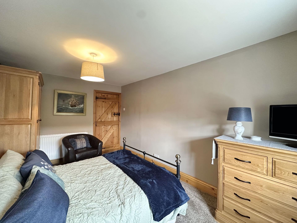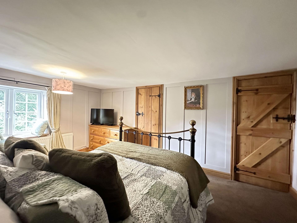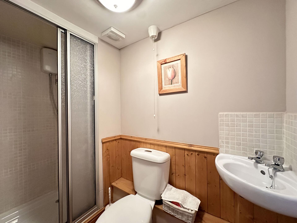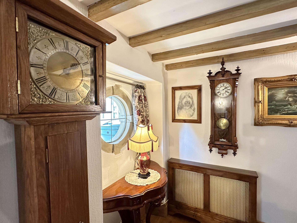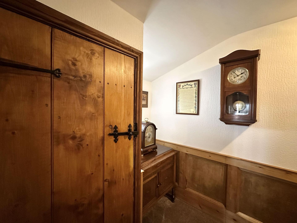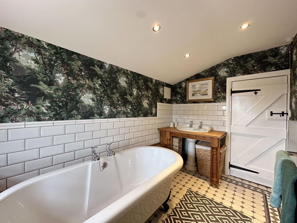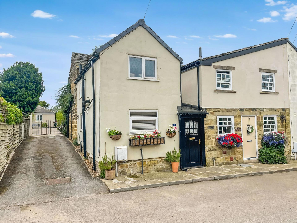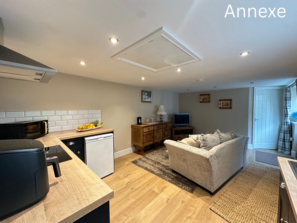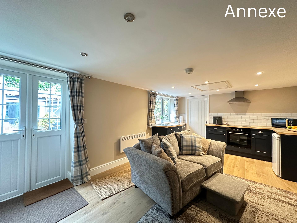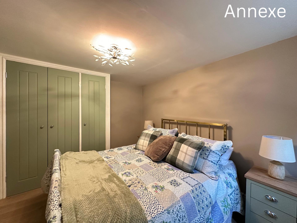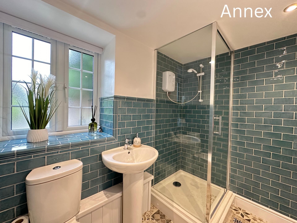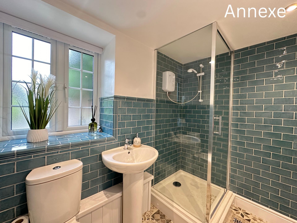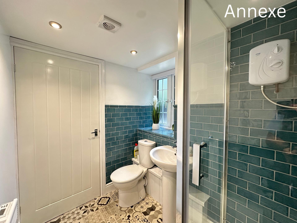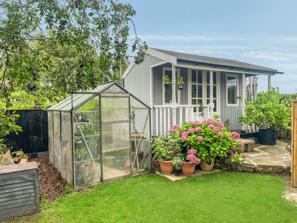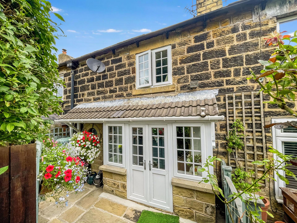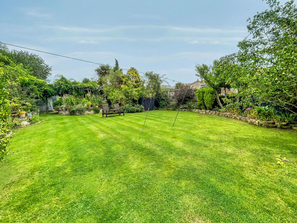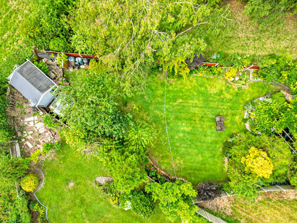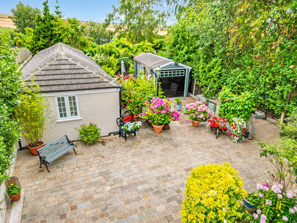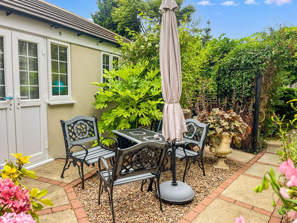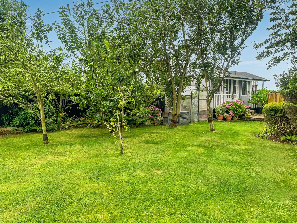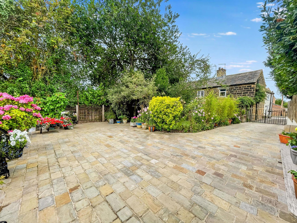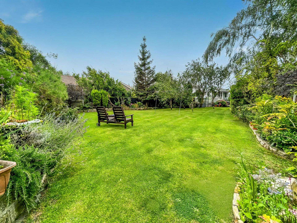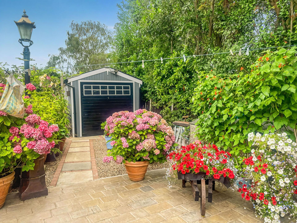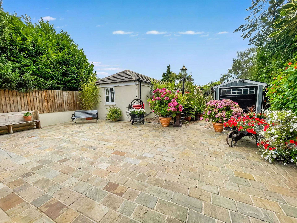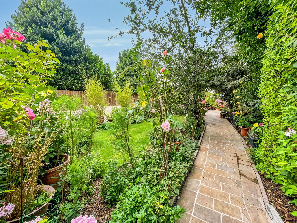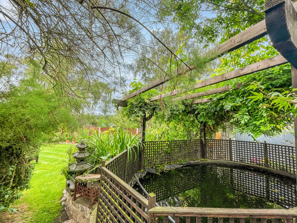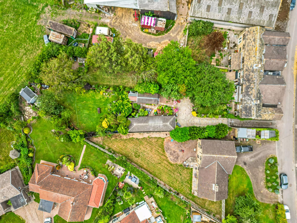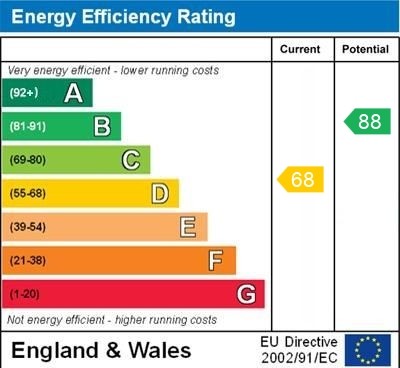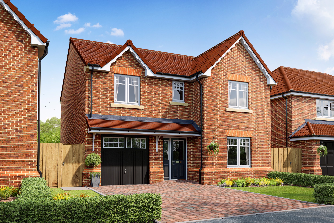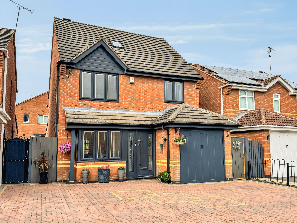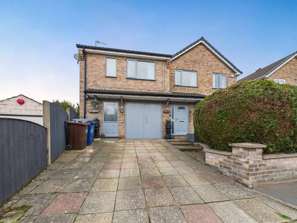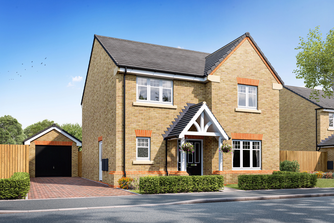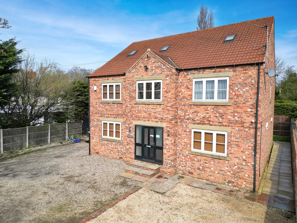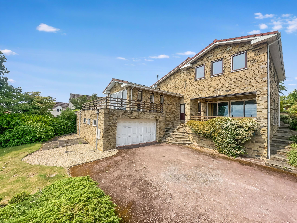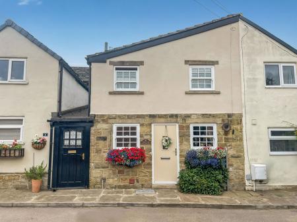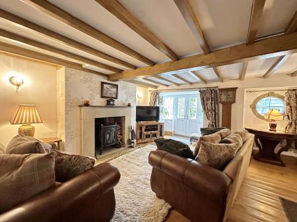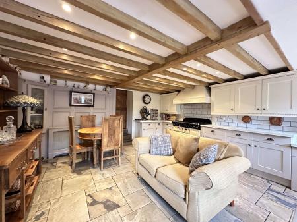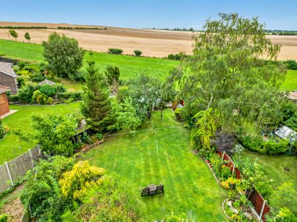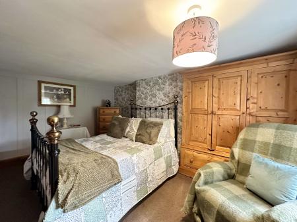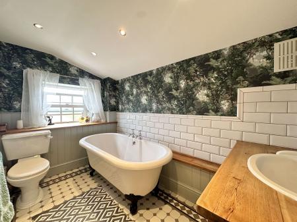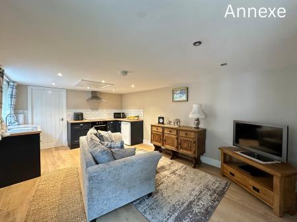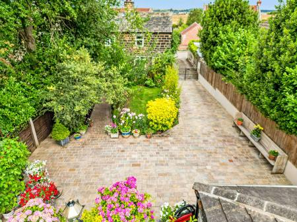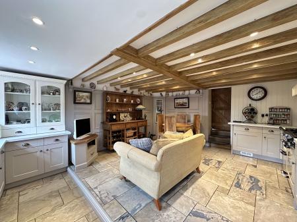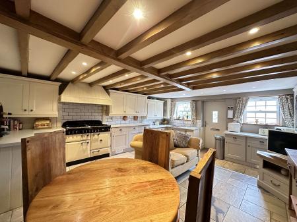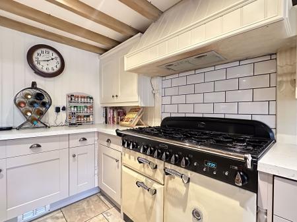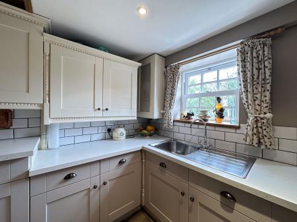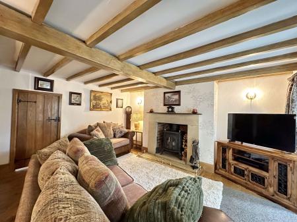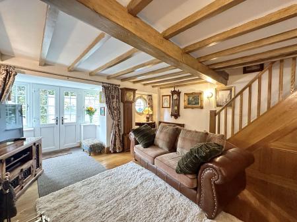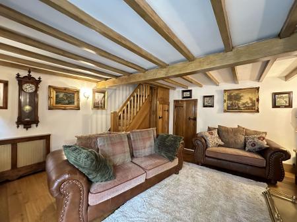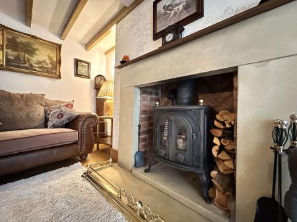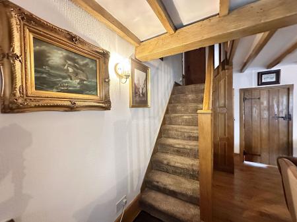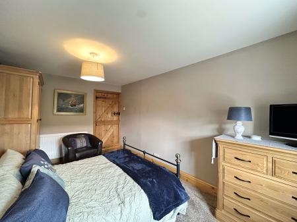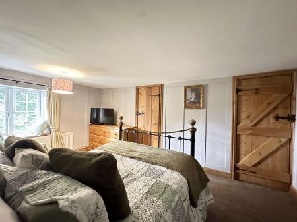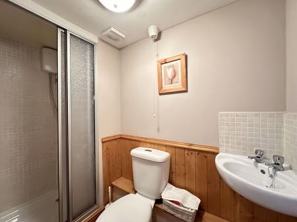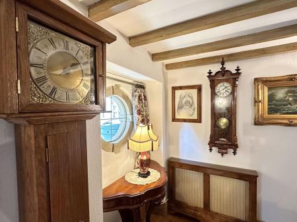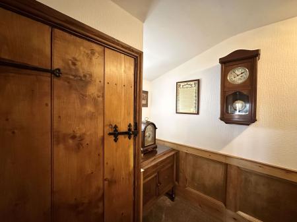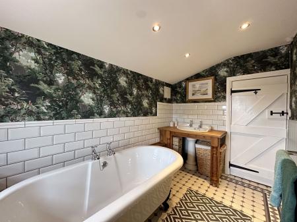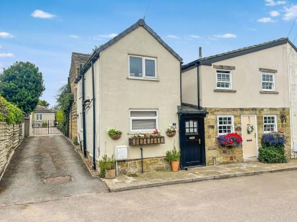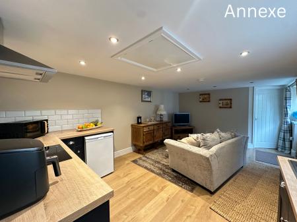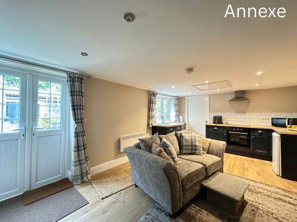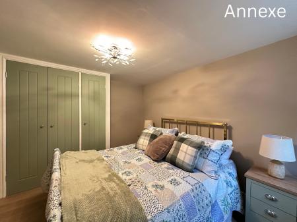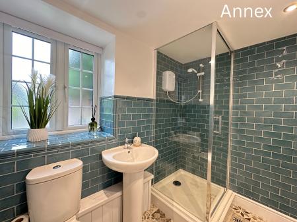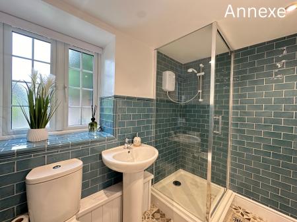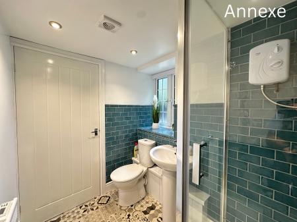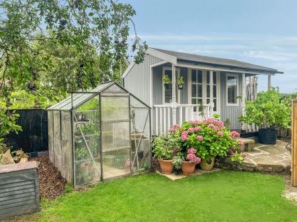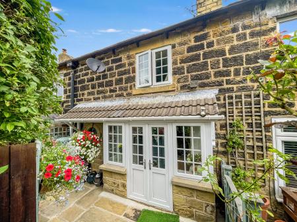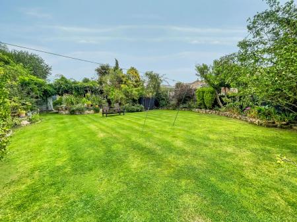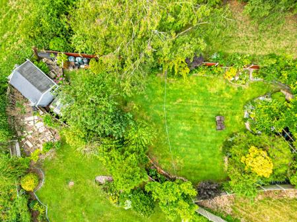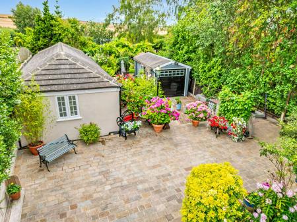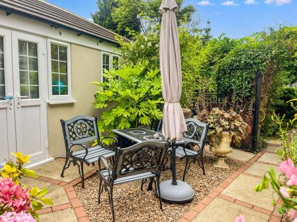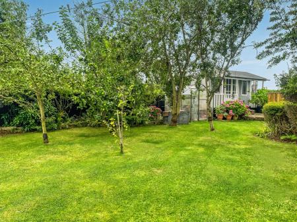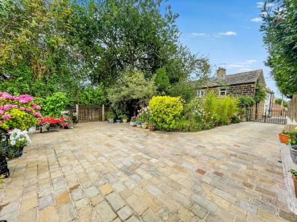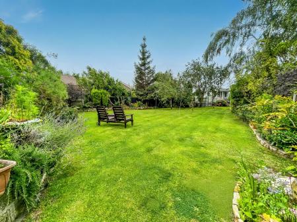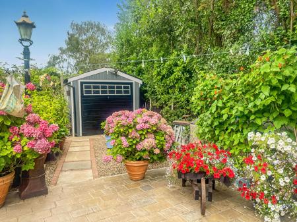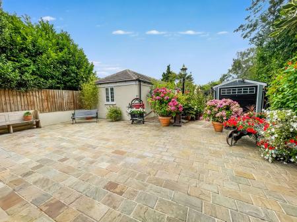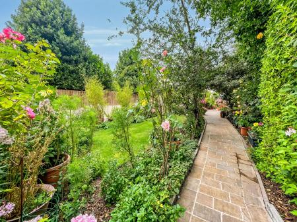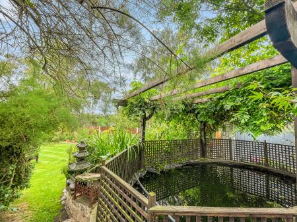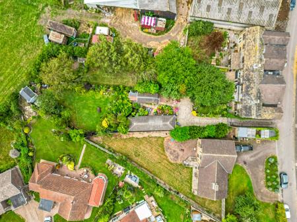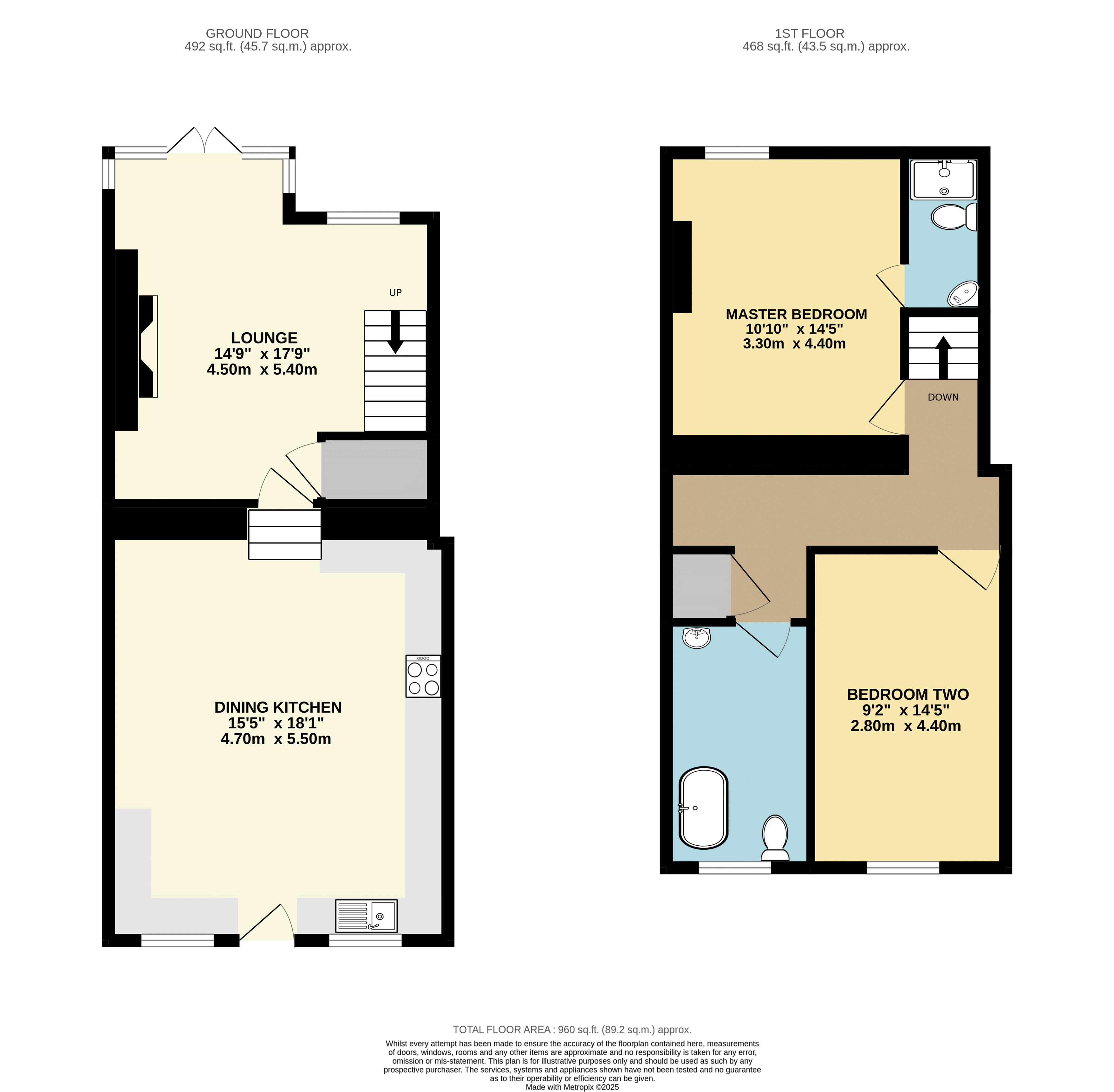- Two Bedroom Terraced Cottage
- Finished to a High Standard with Charming Period Features Retained
- Characterful Lounge with Feature Beams and Log Burner
- Spacious and Beautifully Presented Dining Kitchen
- Double Bedrooms Throughout
- Larger Than Average Family Bathroom and En-Suite to Master
- One Bedroom Annexe with Open Plan Living Kitchen, Separate Utility and Shower Room
- Exceptional and Mature Gardens with Stunning Countryside Views
- Expansive Block Paved Driveway Providing Multiple Off-Street Parking
- Highly Sought After Rural Location
3 Bedroom House for sale in Badsworth
**STUNNING CHARACTER COTTAGE WITH CONTEMPORARY UPDATES THROUGHOUT** Beautiful shaker style kitchen. Cosy lounge with log burner and oak flooring. Two generous bedrooms, stylish ensuite & luxury bathroom. Self contained one bed annexe, perfect for guests or multi-generational living. Expansive garden with pond, fruit trees & countryside views. Detached garage, summerhouse & ample parking. Peaceful location with great access to Pontefract, Wakefield, Leeds & Doncaster. To view this property contact Pontefract Estate Agents, Enfields.
Nestled in the heart of Badsworth, this charming home has been lovingly updated to an exceptional standard, blending traditional character with modern convenience. Its peaceful setting and easy access to amenities, schools, and transport links to Pontefract, Wakefield, Leeds, and Doncaster make it perfect for both commuters and those seeking a slower pace of life.
The Main Cottage
Step through the front door into the heart of the home, a stunning dining kitchen. Thoughtfully designed with butt and bead doors and stylish shaker style cabinetry, it combines timeless charm with everyday practicality. From the kitchen, the flow continues into the spacious lounge with high quality oak flooring. The log burner creates a warm, inviting feel, the perfect place to relax or entertain. The lounge, as the rest of the cottage, has retained time stamps of this 300 year old home. Oak staircase leading to the first floor landing.
Upstairs, two generous bedrooms await, each being beautifully designed. The master bedroom boasts a stylish en-suite, while the family bathroom features a sleek, contemporary three piece bathroom with free standing bath.
The Annexe
A rare find, the one bedroom annexe offers complete independence for guests. Its bright open plan living kitchen are paired with a modern shower room and a useful utility space. Finished to the same high specification as the main home, it’s ready to move into and enjoy.
The Garden
The outdoor space here is something truly special. An expansive lawn stretches towards open countryside, with a plethora of fruit trees from apples to plums providing beauty, shade, and seasonal treats. A tranquil pond adds to the charm, while multiple seating areas make the most of the sun throughout the day. There is also a detached garage, summerhouse and multiple off-street parking areas, offering practical storage and convenience alongside the idyllic setting.
Energy Performance Rating D: Council Tax Band D. For further information regarding this property please contact Pontefract Estate Agents, Enfields.
Dining Kitchen
18' 1'' x 15' 5'' (5.50m x 4.70m)
The heart of the home, this stunning open-plan kitchen and living space exudes warmth, character, and practicality in equal measure. Entering through the front door, you are greeted by an elegant shaker style kitchen finished in soft, neutral tones, complemented by butt & bead cabinetry, ornate cornicing, and polished pewter handles. A traditional range cooker with tiled splashback forms the focal point, framed by solid oak ceiling beams that add rustic charm. Inset stainless steel sink with draining board and chrome taps. The light filled space is enhanced by dual aspect sash windows dressed in patterned curtains, flooding the room with natural daylight. Practicality meets style with ample quartz effect work surfaces, integrated storage solutions, and a charming display cabinet. The tiled floor, laid in a natural stone effect, flows seamlessly through to the dining and seating areas, where there’s ample room for both family meals and casual relaxation. Every detail has been thoughtfully considered, creating a welcoming hub that perfectly blends period features with contemporary touches.
Lounge
17' 9'' x 14' 9'' (5.40m x 4.50m)
The living room is a warm and welcoming retreat, brimming with character and period charm. Exposed oak ceiling beams draw the eye upward, enhancing the cosy proportions and timeless appeal of the space. At its heart sits a feature fireplace with a stone surround and inset wood burner, perfect for relaxing by the fire on cooler evenings, with a neat log store tucked beside it for convenience. The room is beautifully lit by a combination of natural light from the distinctive round window and UPVC double glazed French doors, as well as soft wall sconces that create a gentle evening glow. Useful Storage cupboard. Tasteful decor, including elegant wall coverings, solid oak internal doors, and classic furnishings, further complement the rustic elegance. Oak stairs leading to the first floor landing
Master Bedroom
14' 5'' x 10' 10'' (4.40m x 3.30m)
The master bedroom is a serene and inviting space, thoughtfully designed to combine comfort with period character. Soft natural light filters in through a UPVC double glazed window to the rear aspect with a charming built in window seat, offering a peaceful spot to enjoy views of the garden and surrounding greenery. The room features elegant panelled walls painted in soothing tones, complemented by the warmth of solid pine doors and matching fitted furniture. A wrought iron bedstead with brass finials adds a touch of traditional elegance, while the floral feature wall brings a gentle, homely charm. Generous proportions allow for ample storage, and the overall atmosphere is one of calm and relaxation the perfect retreat at the end of the day. Door through to En-Suite shower room.
En-suite Shower Room
The ensuite shower room offers a bright and functional space, perfectly complementing the master bedroom. Three piece suite comprising of a fully enclosed shower cubicle with tiled walls and a glass sliding door provides convenience for everyday use, while the white suite including a WC and wall mounted basin is set against part panelled walls for a touch of rustic charm.
Bedroom Two
14' 5'' x 9' 2'' (4.40m x 2.80m)
Bedroom two is a bright and comfortable double room, finished in soft neutral tones that create a calm and restful atmosphere. A UPVC double glazed window fills the space with natural light, while warm pine skirting and a matching solid wood door add a touch of traditional charm. The room is generously proportioned, easily accommodating a double bed alongside additional furniture such as wardrobes, drawers, and a cosy reading chair. Perfect as a guest room, family bedroom, or home office, this versatile space offers both comfort and practicality.
House Bathroom
11' 2'' x 6' 7'' (3.40m x 2.00m)
The bathroom is a stylish blend of period elegance and contemporary flair, designed as a true sanctuary within the home. At its heart sits a freestanding roll top bath with ornate claw feet, perfectly positioned beneath a sash window dressed in sheer curtains to allow soft, natural light to filter in. Decorative wall panelling and a striking botanical wallpaper create a rich, inviting backdrop, while crisp white subway tiles add a fresh contrast. The wooden vanity unit, complete with a handwash basin and traditional style taps, adds warmth and character. Vintage inspired touches such as the patterned tiled floor, chrome heated towel rail, and cottage style latch door complete the space, making it both practical and indulgent, ideal for a long, relaxing soak after a busy day.
Annexe
The self contained annexe offers a stylish and practical living space, perfect for extended family and guests. The open plan lounge and kitchen area is bright and inviting, featuring modern units in a deep navy finish, wood effect worktops, and a white tiled splashback. There’s ample room for both cooking and relaxing, with natural light streaming in through dual aspect windows and French doors leading outside. The double bedroom is decorated in calming neutral tones, complete with built in wardrobes and space for additional furnishings. A contemporary shower room adds a touch of luxury, with striking teal subway tiles, patterned floor tiles, and a glass enclosed shower. Finished to a high standard throughout, the annexe provides comfortable, independent living without compromising on style.
Outside
The gardens surrounding this property are as impressive as the interiors, offering a wonderful mix of open space, established planting, and far reaching countryside views. To the rear, a generous lawn stretches out towards open fields, creating a peaceful and private setting that feels truly rural. A variety of mature trees and shrubs provide year round colour and interest, while a plethora of fruit trees, from apples to plums, offer seasonal harvests. A tranquil pond adds a touch of charm, making this garden a haven for nature lovers. There is an attractive stone paved courtyard which is bordered by vibrant flowerbeds and neatly maintained hedging, providing ample off-street parking alongside a detached garage.
Important Information
- This is a Freehold property.
Property Ref: EAXML10716_12707135
Similar Properties
4 Bedroom House | Asking Price £440,000
The Shelford is an impressive four-bedroom detached home, combining modern open-plan living with practical features and...
4 Bedroom House | Offers in excess of £375,000
Enfields are delighted to offer for sale this impressive four bedroom, detached property situated within a popular resid...
5 Bedroom House | Guide Price £375,000
**STUNNING EXTENDED AND EXPANSIVE PROPERTY IN SOUGHT AFTER AREA. ** Enfield’s are delighted to welcome to the market th...
4 Bedroom House | Asking Price £455,000
The Shackleford is a stunning four bedroom detached home designed for those who want both space and style. Perfectly sui...
6 Bedroom House | Offers in excess of £500,000
Enfields are delighted to offer for sale this impressive six bedroom, detached property situated within the popular semi...
4 Bedroom House | Offers in excess of £500,000
Enfields are delighted to offer for sale this impressive four bedroom, detached property situated in a much sought after...
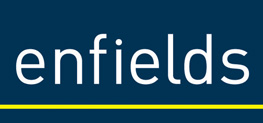
Enfields Pontefract (Pontefract)
Pontefract, West Yorkshire, WF8 1DB
How much is your home worth?
Use our short form to request a valuation of your property.
Request a Valuation
