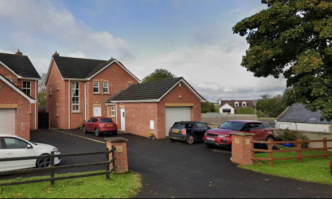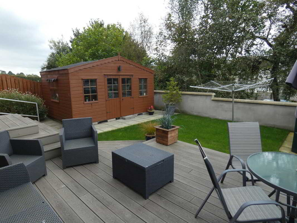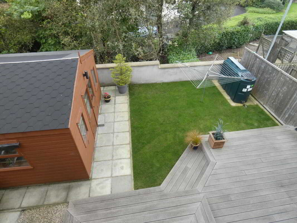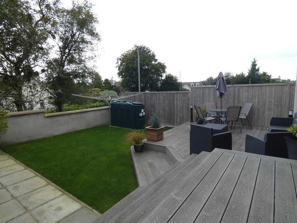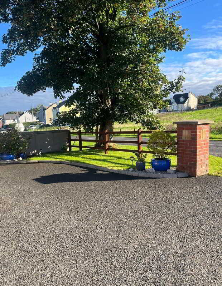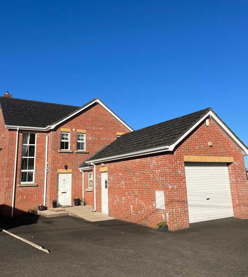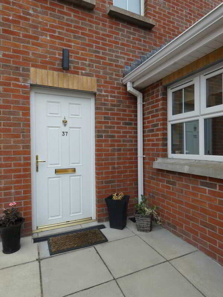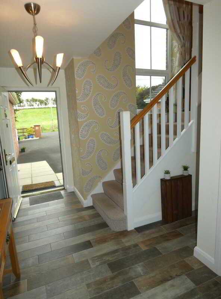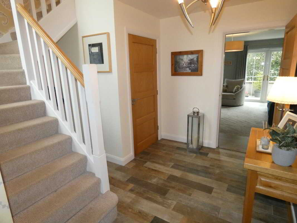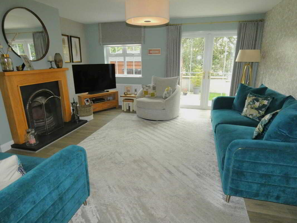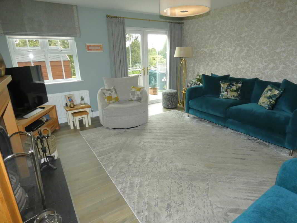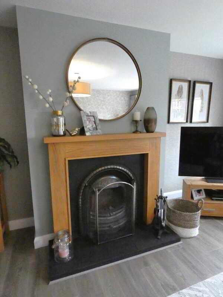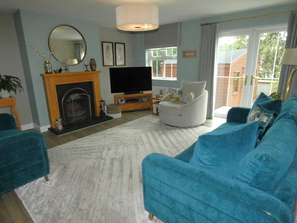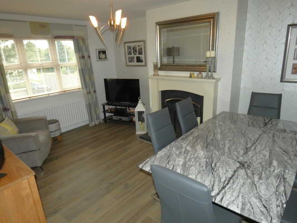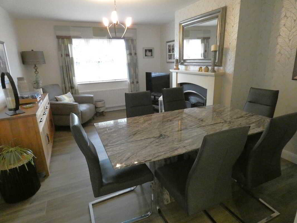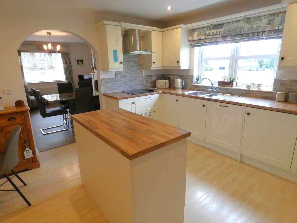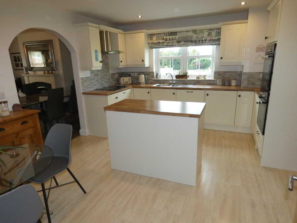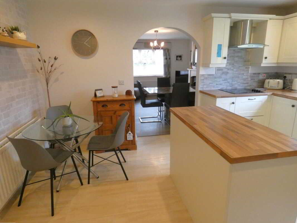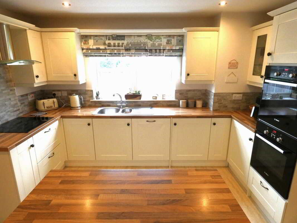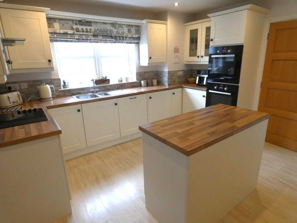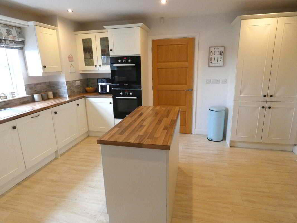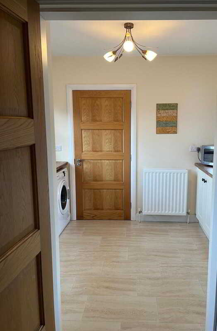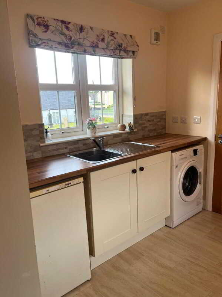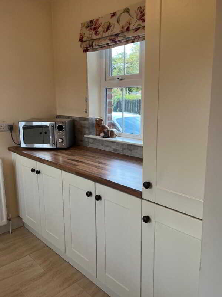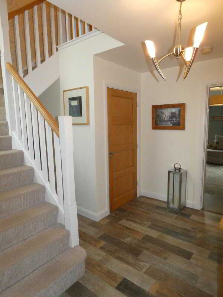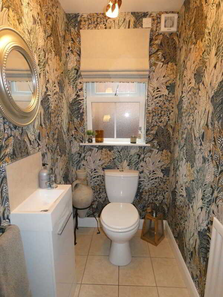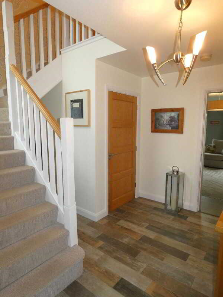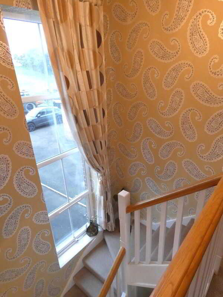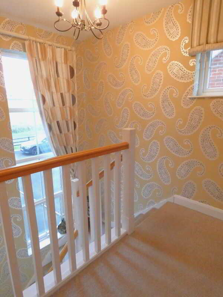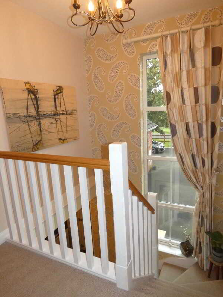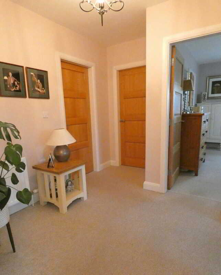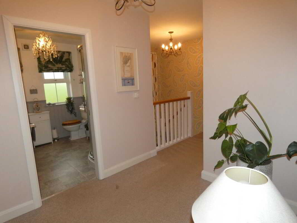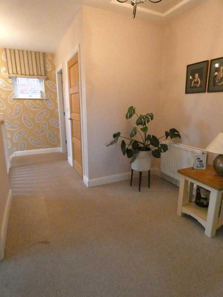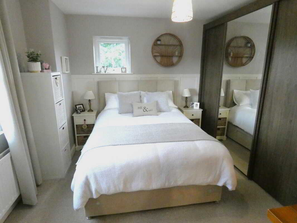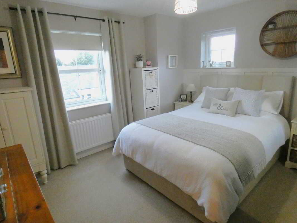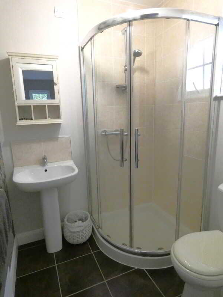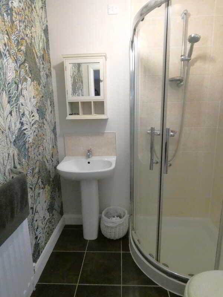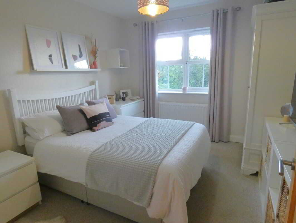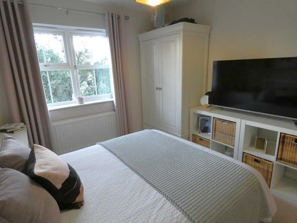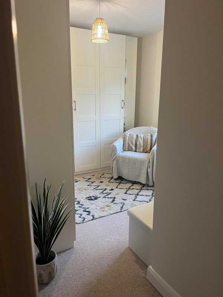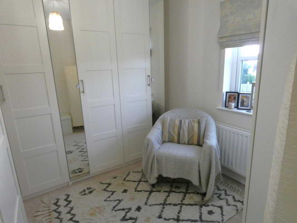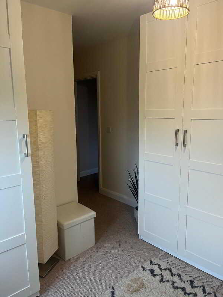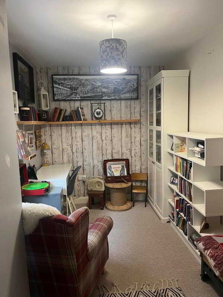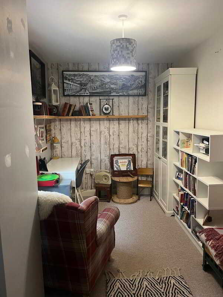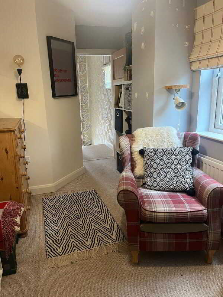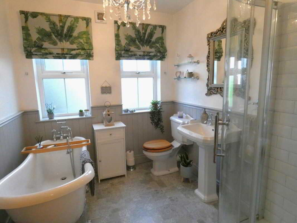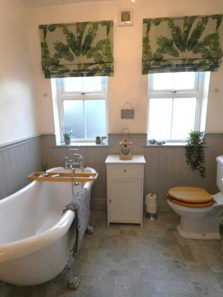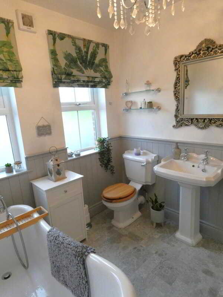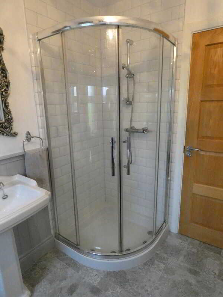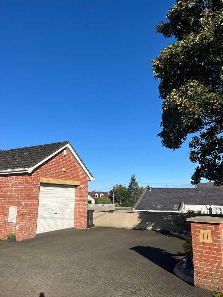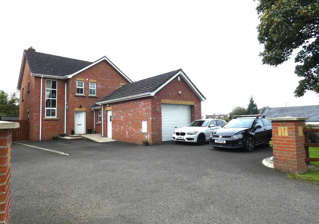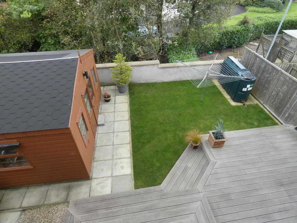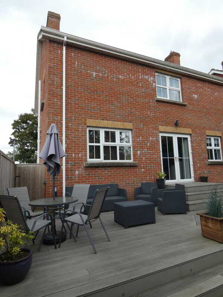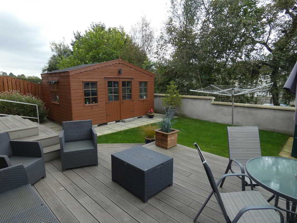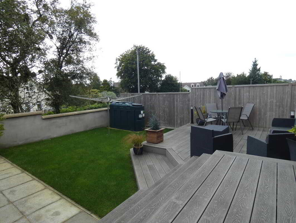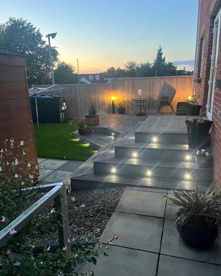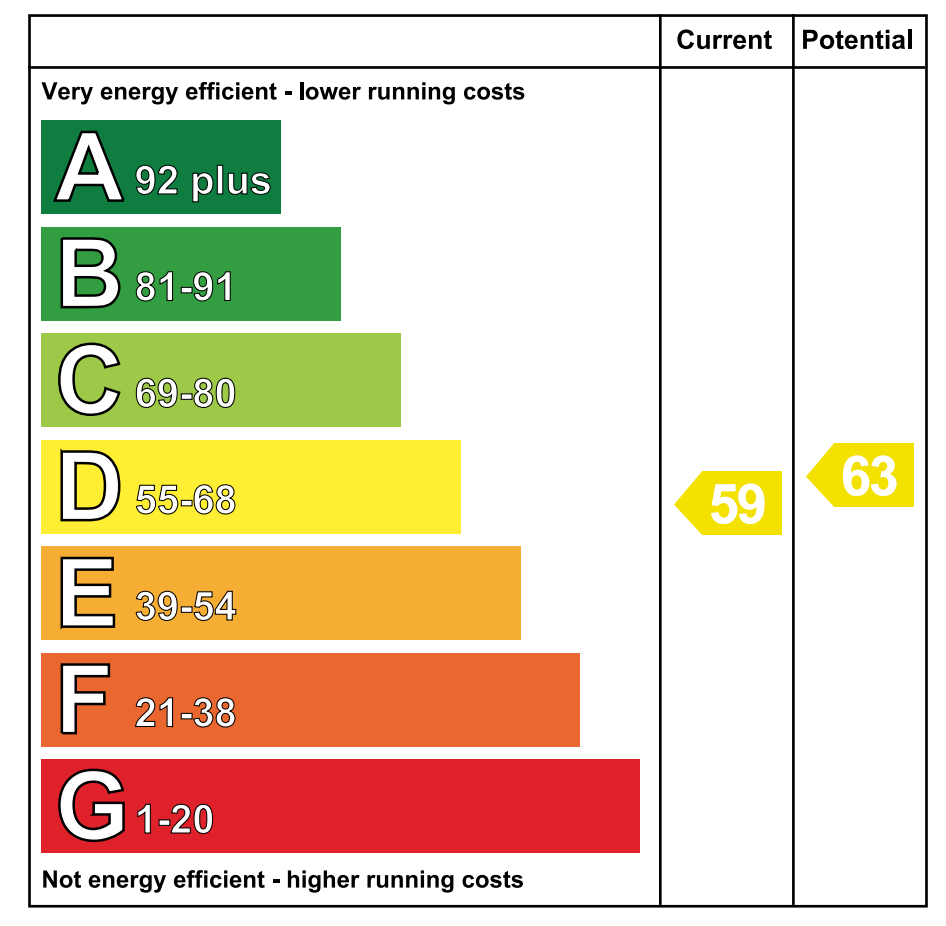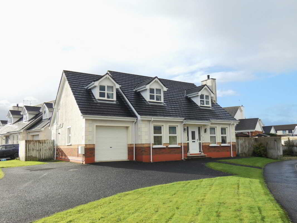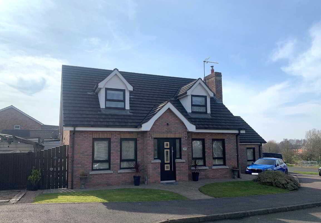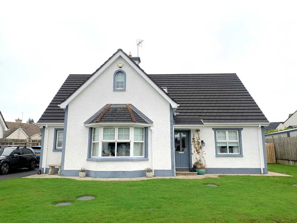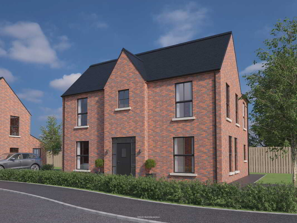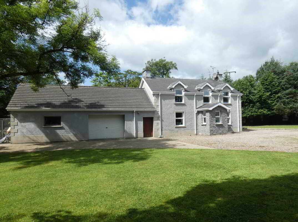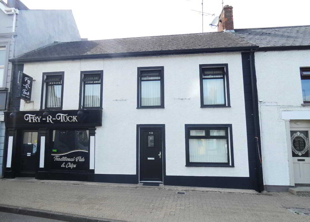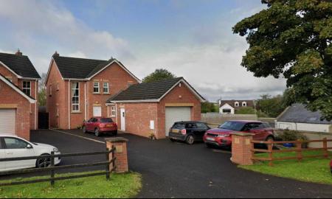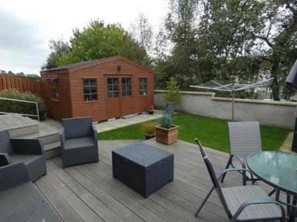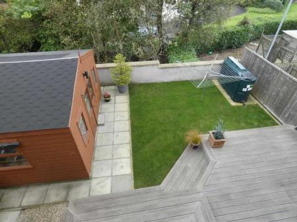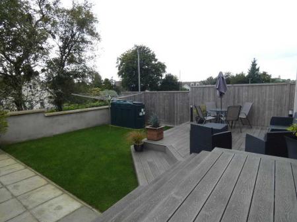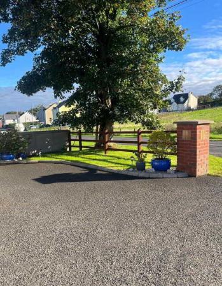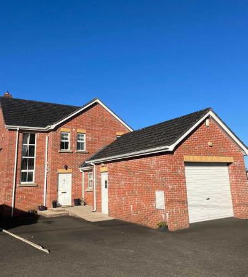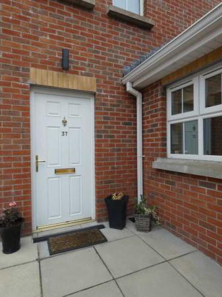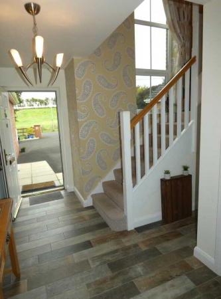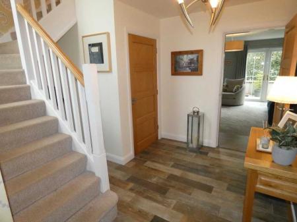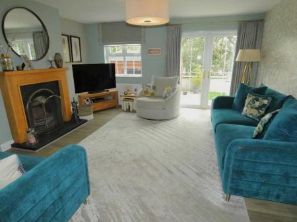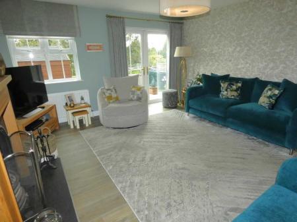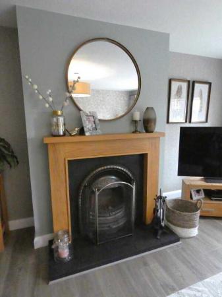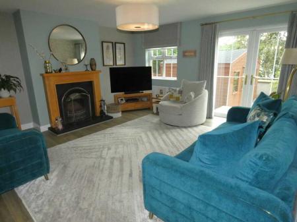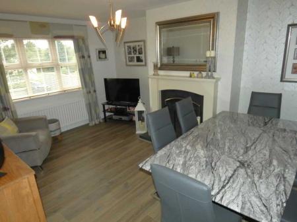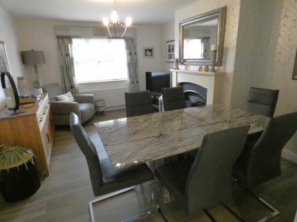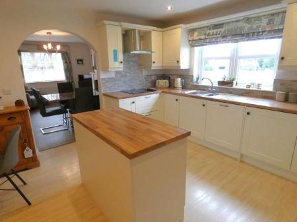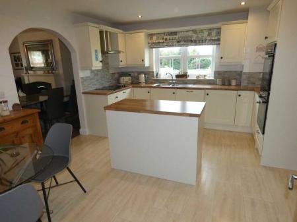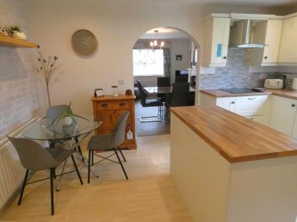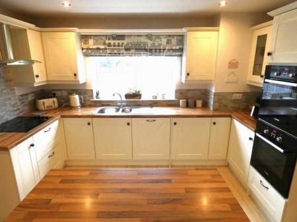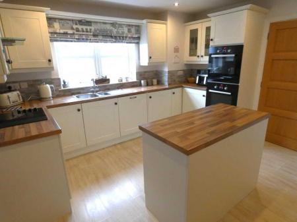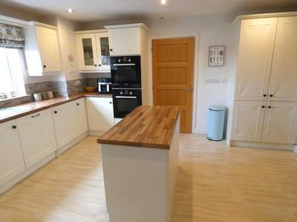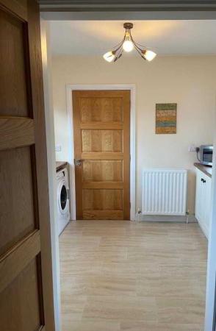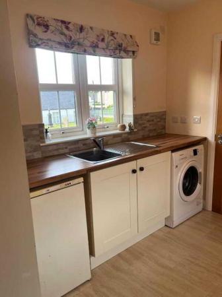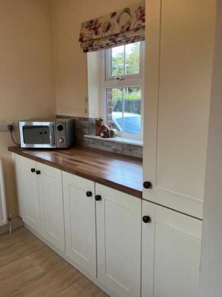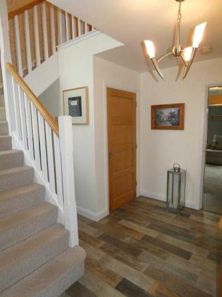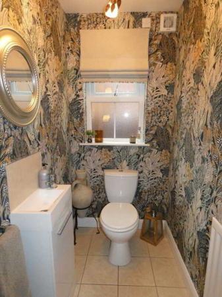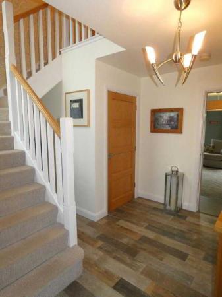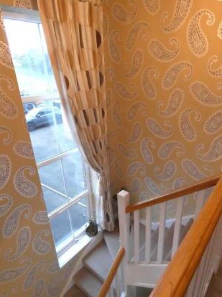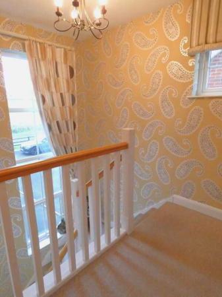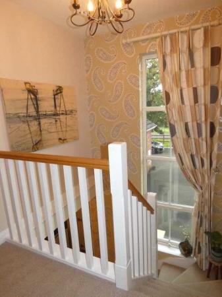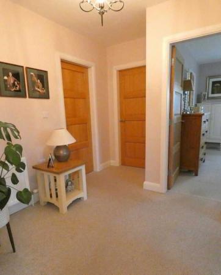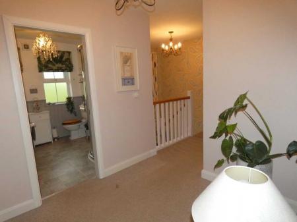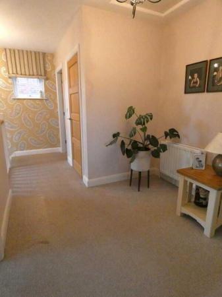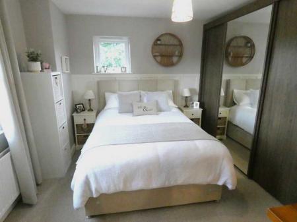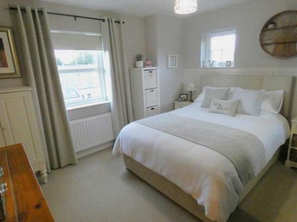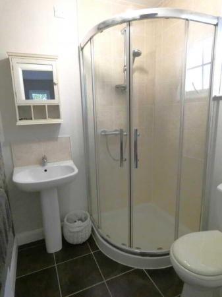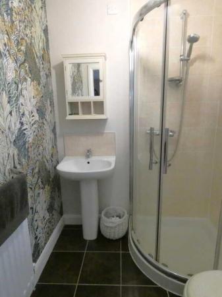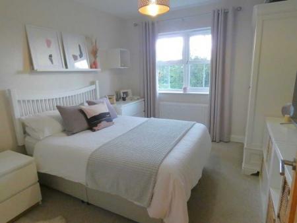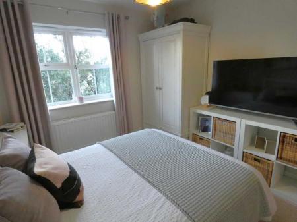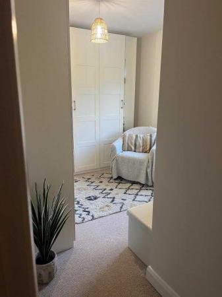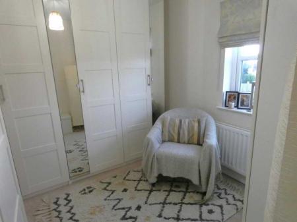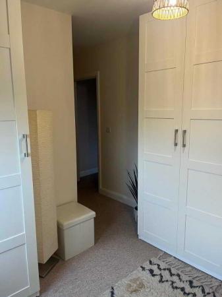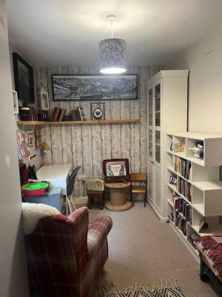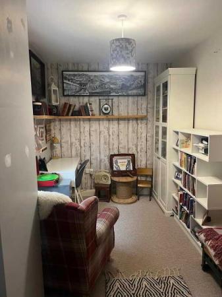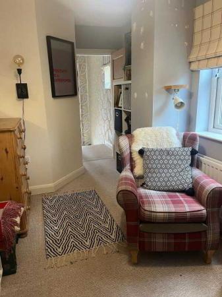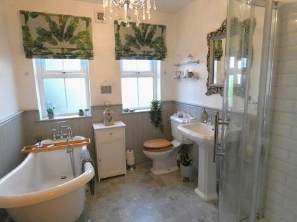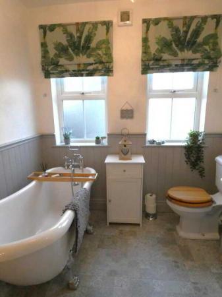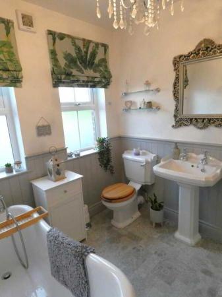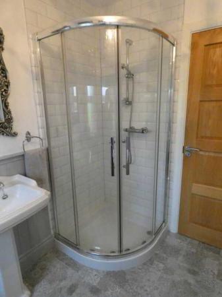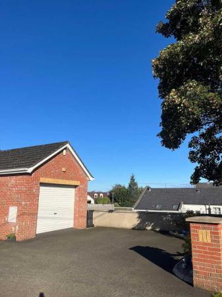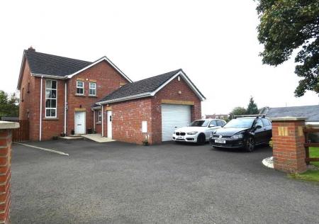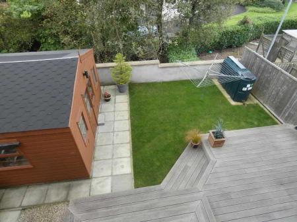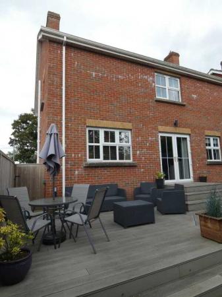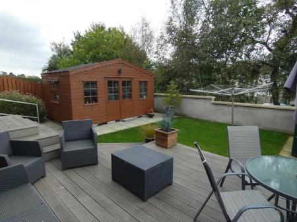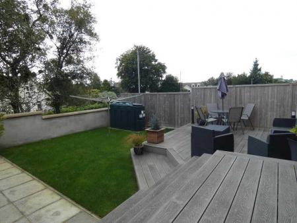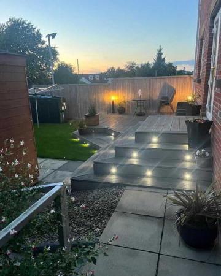- A superb detached home extending to circa 1560 sqft.
- Exceptionally well maintained and presented throughout.
- By its one and very particular owner.
- Only being offered for sale as the currently owner is reluctantly considering relocating!
- Accommodation including 4 well proportioned bedrooms - master with an ensuite.
- And two plus reception room accommodation.
- Including the kitchen/dinette with an array of units.
- And quality integrated appliances.
- The same semi open plan to the family room.
- And continuing with a door to the generously proportioned lounge.
4 Bedroom Detached House for sale in Ballymena
We are delighted to offer for sale this exceptional family home – the same having been meticulously maintained and updated by its one and very particular owner who is now reluctantly considering relocating. Indeed number 37 offers super family living and bedroom accommodation whilst occupying a semi rural setting yet also conveniently only a short walk into Cloughmills to avail of its many amenities. As such we highly recommend early internal viewing to fully appreciate this fine home; its flexible arrangement of accommodation and the super presentation of the same – however please not that viewing is strictly by appointment only.
Reception HallComposite style front door heading onto the wide reception hall with attractive décor, a telephone point, a separate cloakroom and sweeping stairs to the upper floor with a storage cupboard below.CloakroomVanity unit with storage below and a splashback, w.c, tiled floor, extractor fan and attractive wallpaper décor.Lounge4.78m x 4.62m (15'8 x 15'2)
A well proportioned and bright living room including a cast iron fireplace in a wood surround with a tiled hearth; T.V. point, contemporary wooden flooring; a door to the dining/family room and french doors to the private and landscaped rear garden.Family/Dining room4.78m x 3.56m (15'8 x 11'8)
Cast iron fireplace in a wood surround with a tiled hearth, wooden flooring, T.V. point and open plan to the kitchen.Kitchen/Dinette4.45m x 3.76m (14'7 x 12'4)
With an extensive range of fitted eye and low level units, attractive tiled splashback around the wooden effect worktops, ‘Bosch’ ceramic hob with a glass/stainless steel extractor fan over, two by eye level ‘Bosch’ ovens, integrated ‘Smeg’ dishwasher, integrated fridge, double larder unit, glass display units, island unit, pan drawers, wood tile effect flooring, recessed ceiling spotlights, open plan via an archway to the family room and a separate door to the utility room.
Utility Room3.1m x 2.34m (10'2 x 7'8)
A generously proportioned double aspect utility room with matching eye and low level units to the kitchen; tiled splashback around the worktops, stainless steel sink, plumbed for an automatic washing machine, space for a tumble dryer, broom cupboard, extractor fan and conveniently a door to the integral garage.First Floor AccommodationApproached via sweeping stairs and a feature window (to the front) to a spacious first floor gallery landing area including a spacious shelved airing cupboard with a light.Master Bedroom3.76m x 3.56m (12'4 x 11'8)
A well proportioned double aspect room with feature wall panelling and an Ensuite with a w.c, a pedestal wash hand basin with a tiled splashback, tiled floor, extractor fan and a spacious tiled shower cubicle with a mains pressure mixer shower.
Bedroom 23.45m x 3.05m (11'4 x 10')
Again a super double bedroom with an outlook over the rear landscaped garden.Bedroom 33m x 2.74m (9'10 x 9')
Size excluding the entrance area to the same:- presently being used as a dressing room.
Bedroom 43.56m x 2.24m (11'8 x 7'4)
Size excluding the entrance area to the same.Bathroom and w.c. combined2.57m x 2.24m (8'5 x 7'4)
A luxurious family bathroom with a free standing slipper style bath and a telephone shower attachment, w.c, 2 windows to the front, a large pedestal wash hand basin, extractor fan, feature painted wooden panelling, attractive tiled flooring and a large tiled shower cubicle with a mains pressure mixer shower.EXTERIOR FEATURESThis fine home occupies a super semi rural situation overlooking the countryside to the front.And with a private enclosed garden to the rear.Tarmac driveway to the front providing generous parking provision.Garden area to the front with a pillar and fence boundary.Integral Garage5.92m x 4.01m (19'5 x 13'2)
(internal sizes)
With a roller door, a pedestrian door to the side, a light, power points and conveniently an internal door to the utility room.
The private landscaped rear garden is partially elevated and enjoying a southerly orientation.The same features composite decking with french doors from the lounge.Leading to a composite decked patio area and the garden laid in lawn.And A SIZEABLE SUMMER HOUSE INCLUDED.Bunded upvc oil tank.Outside lights and a tap.
Property Ref: ST0608216_1039316
Similar Properties
10 Knock Eden Court, Ballymoney
4 Bedroom Detached Bungalow | £275,000
4 Bedroom Detached House | £274,950
39 Greengage Cottages, Ballymoney
4 Bedroom Detached House | £269,950
The Moynagh, Knock Grove, Knock Road, Ballymoney
4 Bedroom Detached House | £284,950
15 Drumeil Road, Aghadowey, Coleraine
4 Bedroom Detached House | Offers in region of £284,950
8 & 10 Coleraine Street, Kilrea, Coleraine
Restaurant | Offers in region of £289,950

McAfee Properties (Ballymoney)
Ballymoney, Ballymoney, County Antrim, BT53 6AN
How much is your home worth?
Use our short form to request a valuation of your property.
Request a Valuation
