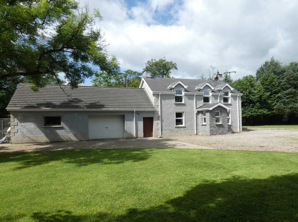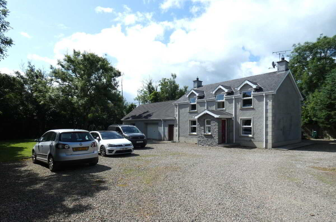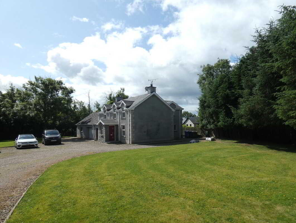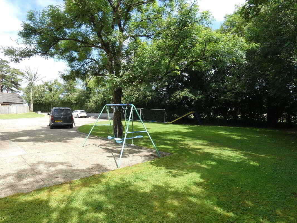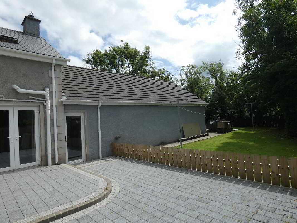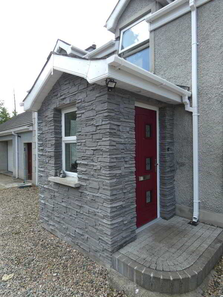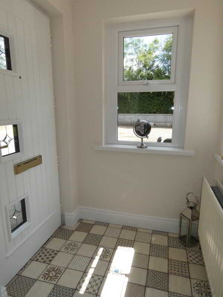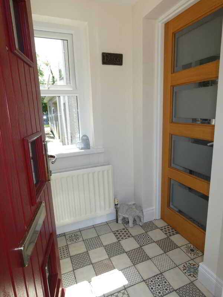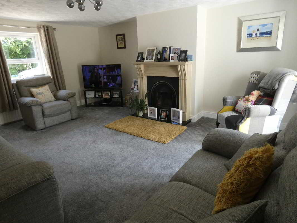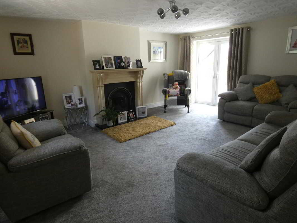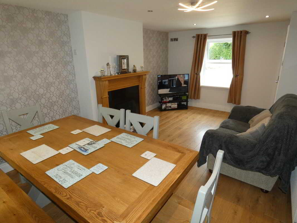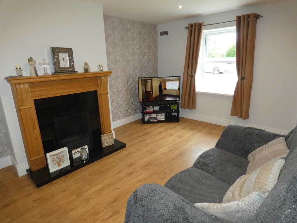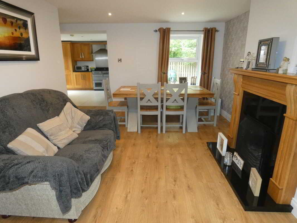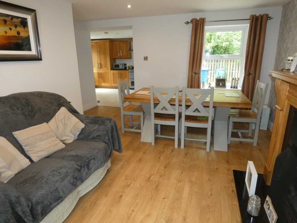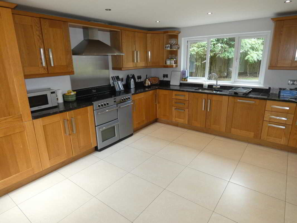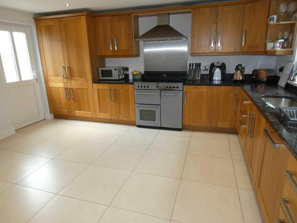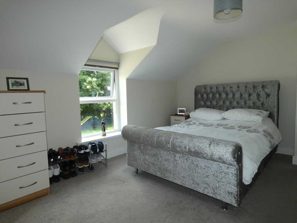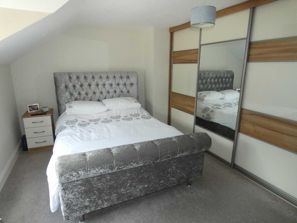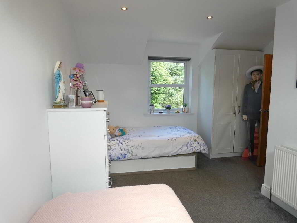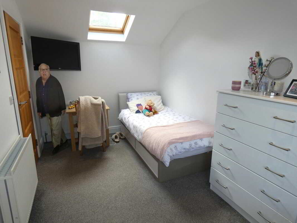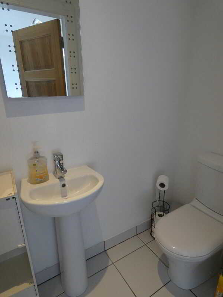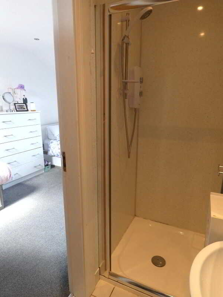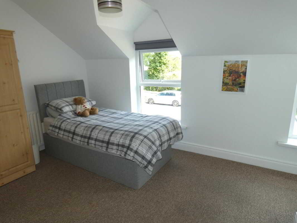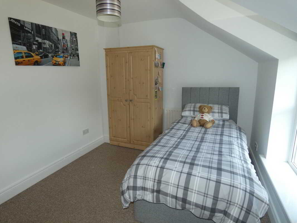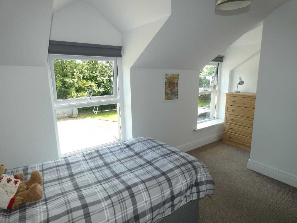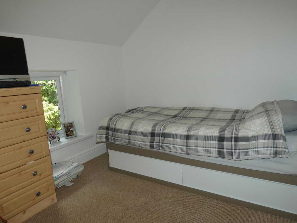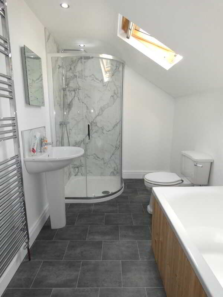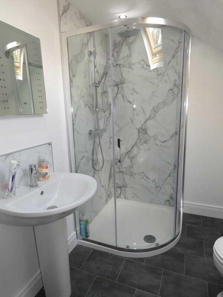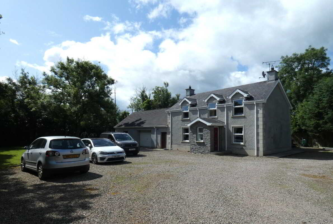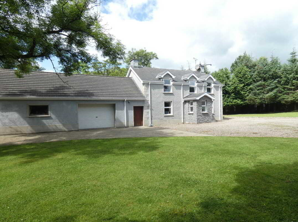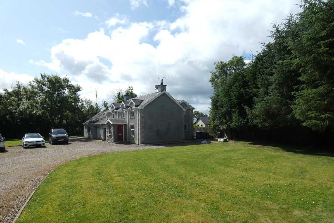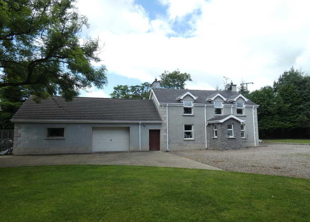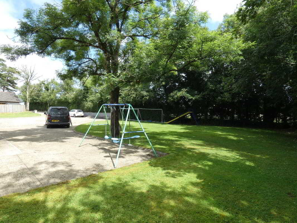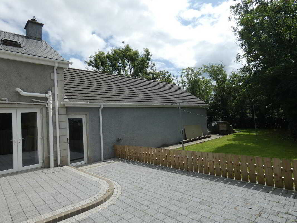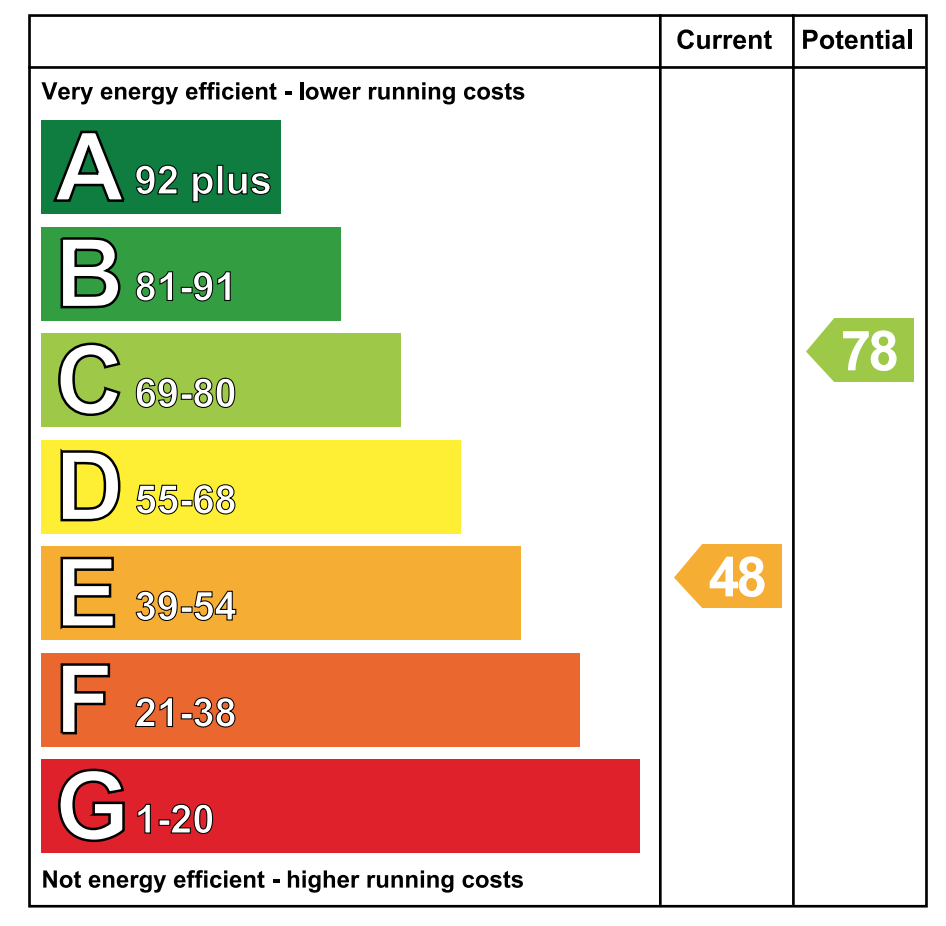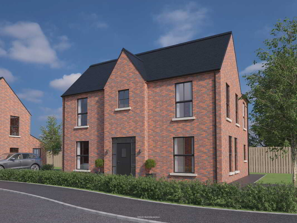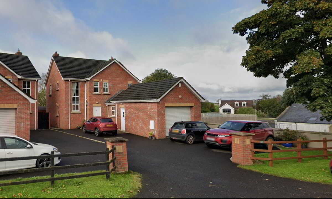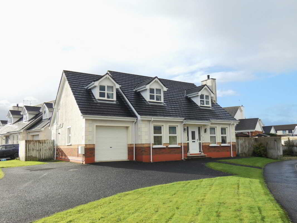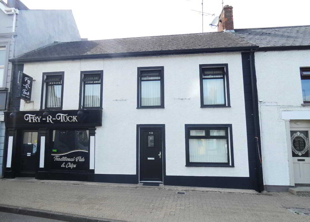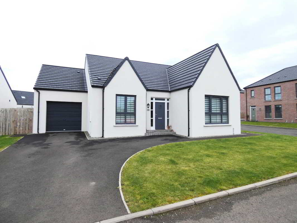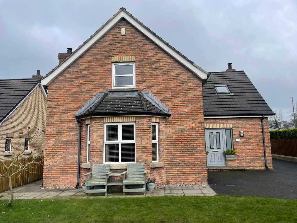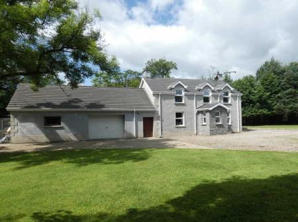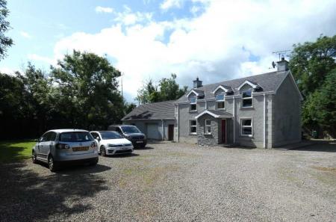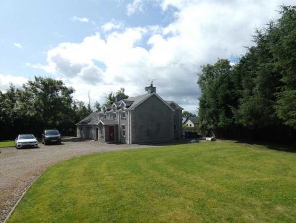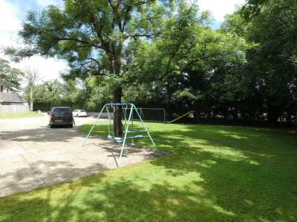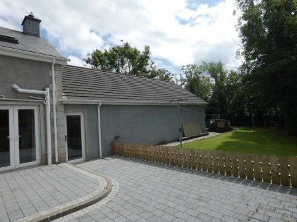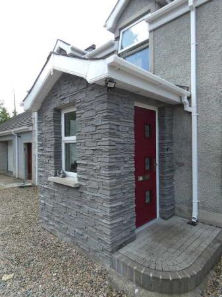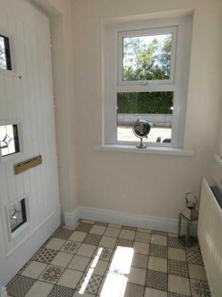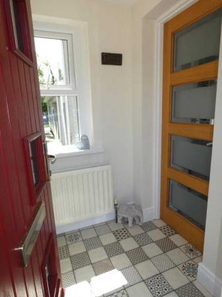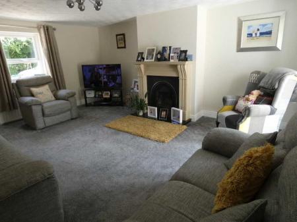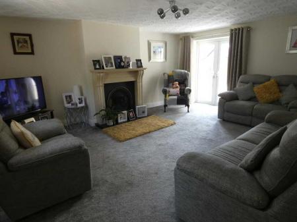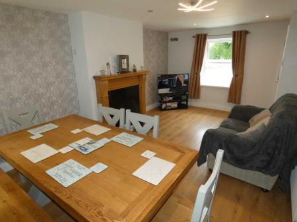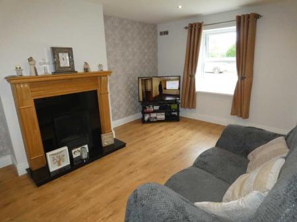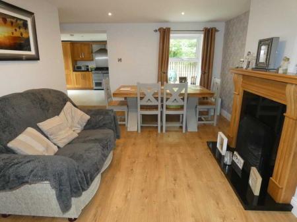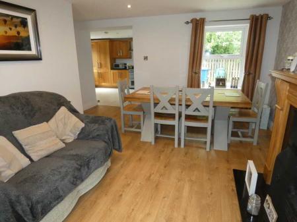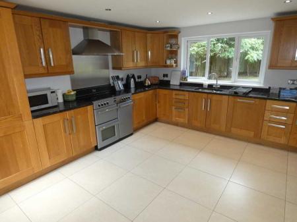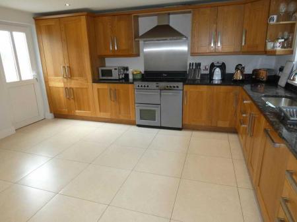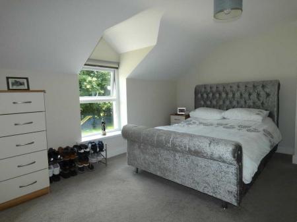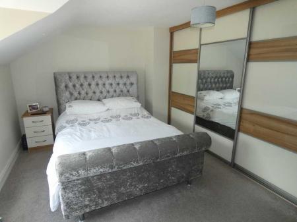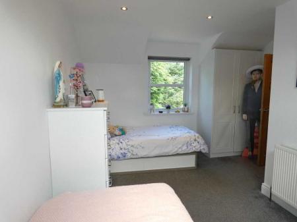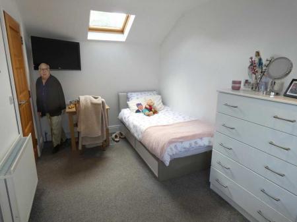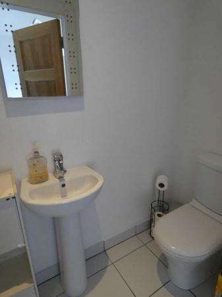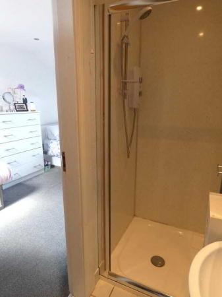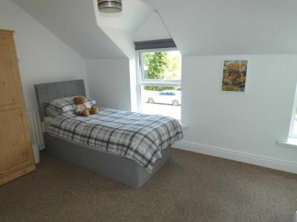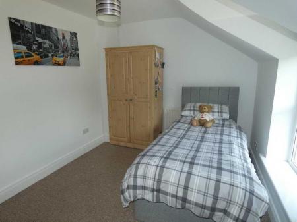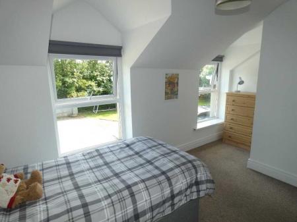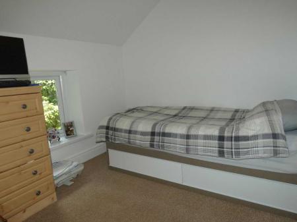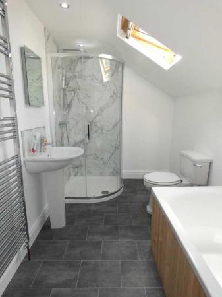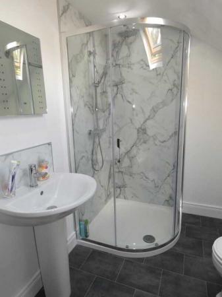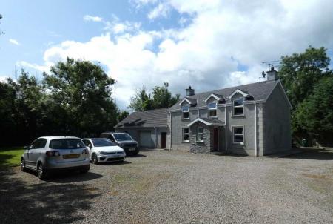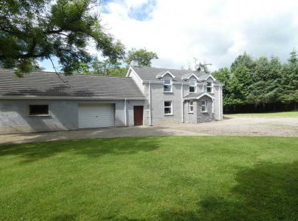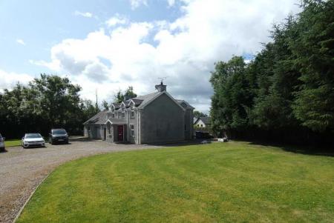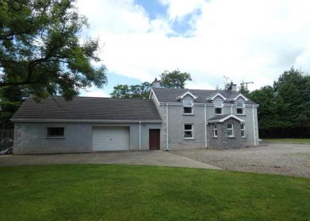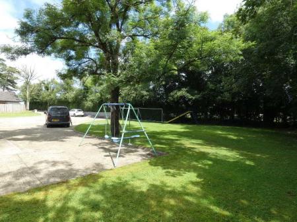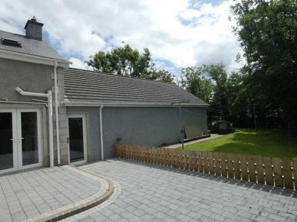- A delightful traditional rural home.
- Extensively and smypathetically renovated c. 10 years ago.
- And so providing all the modern amenities.
- Complementing the original character/charm.
- And in a delightful setting with spacious private garden areas.
- Accommodation including 4 well proportioned bedrooms - one with an ensuite facility.
- A super double aspect formal living room with french doors to the rear patio and garden.
- And a family room which is open plan to the spacious kitchen.
- Indeed most rooms enjoying an outlook over the delightful gardens.
- The rear garden and patio enjoying a southerly orientation.
4 Bedroom Detached House for sale in Coleraine
This delightful and traditional rural home occupies a super setting and ready to walk into having been extensively renovated circa 10 years ago. The renovation provides all the modern amenities and complementing the original character/charm – with well proportioned accommodation including 4 bedrooms (one with an ensuite) and 2 generously proportioned reception rooms – the family room being open plan to a large kitchen – so ideal for entertaining too. Externally this delightful home is bordered by spacious/private garden areas including a large garage/store to the side – as such we highly recommend early internal viewing to appreciate the setting and proportions of the same.
Reception HallAttractive composite partly glazed front door, tiled floor and a contemporary partly glazed door to the reception hall.Lounge5.54m x 4.47m (18'2 x 14'8)A fantastic double aspect living room including french doors to the rear patio and garden; cast iron fireplace in a marble/stone type surround with a granite hearth; and wired for a T.V.Family Room5.46m x 3.45m (17'11 x 11'4)
(excluding area to the kitchen)
Another super double aspect room with an attractive granite tiled fireplace and hearth in a wooden surround, a low level and a high level T.V. point, recessed ceiling spotlights, attractive wooden flooring, storage cupboard and open plan to the kitchen/dinette.
Kitchen/Dinette4.52m x 3.56m (14'10 x 11'8)
With a range of fitted eye and low level units including attractive oak doors, granite worktops with an inset bowl and a half stainless steel sink, matching granite upstand splashback, integrated fridge/freezer, integrated dishwasher, space for a range type cooker with a stainless steel splashback and a stainless steel extractor fan over, pan drawers, recessed ceiling spotlights, high level T.V. point, attractive tiled floor and a partly glazed door to the rear.
First Floor AccommodationLanding area with a shelved airing cupboard.Bedroom 14.55m x 2.49m (14'11 x 8'2)
With a window overlooking the garden to the side, a double glazed roof window and an Ensuite including a w.c, a pedestal wash hand basin, tiled floor, extractor fan and a panelled shower cubicle with a Redring electric shower.
Master Bedroom4.52m x 3.56m (14'10 x 11'8)
Overlooking the garden to the front – the size including the contemporary fitted sliderobes.Bedroom 33.51m x 2.69m (11'6 x 8'10)
Size excluding a recessed area – this room having 2 windows overlooking the front garden.Bedroom 42.74m x 2.44m (9' x 8')
Bathroom and w.c. combined3.48m x 1.91m (11'5 x 6'3)
A luxurious family bathroom with a w.c, a pedestal wash hand basin, panel bath with a telephone hand shower attachment and a recessed shelf area, heated chrome towel rail, extractor fan and a spacious panelled shower cubicle with a mains shower including a drench head over and a flexible hand shower attachment.EXTERIOR FEATURESPillar entrance from the Drumeil road with a colour stone drive leading to the property.Large colour stone parking/turning area to the front and side.Concrete parking area also to the front providing direct access to the garage.Spacious areas laid in lawn to the front and side bordered by mature trees and hedges.Garden area in lawn and a paved patio area to the rear with fence and hedge boundaries.This rear garden also enjoys a southerly orientation for enjoying those long summer evenings!Garage/Store10.52m x 5.44m (34'6 x 17'10)
With a wide vehicular roller door, a window, strip lights and power points.The size of the garage includes a Utility Area: 8’2 x 7’8 with a glazed upvc door to the rear.
Property Ref: ST0608216_1023528
Similar Properties
The Moynagh, Knock Grove, Knock Road, Ballymoney
4 Bedroom Detached House | £284,950
37 Ballycregagh Road, Cloughmills, Ballymena
4 Bedroom Detached House | £282,950
10 Knock Eden Court, Ballymoney
4 Bedroom Detached Bungalow | £275,000
8 & 10 Coleraine Street, Kilrea, Coleraine
Restaurant | Offers in region of £289,950
22 Greengage Close, Ballymoney
5 Bedroom Detached Bungalow | Offers in region of £289,950
4 Bedroom Detached House | Offers in excess of £294,950

McAfee Properties (Ballymoney)
Ballymoney, Ballymoney, County Antrim, BT53 6AN
How much is your home worth?
Use our short form to request a valuation of your property.
Request a Valuation
