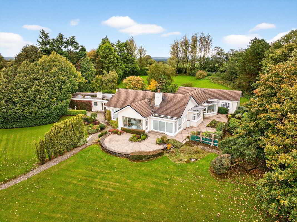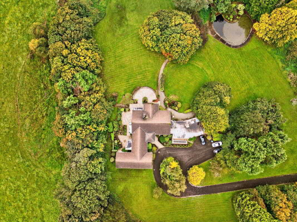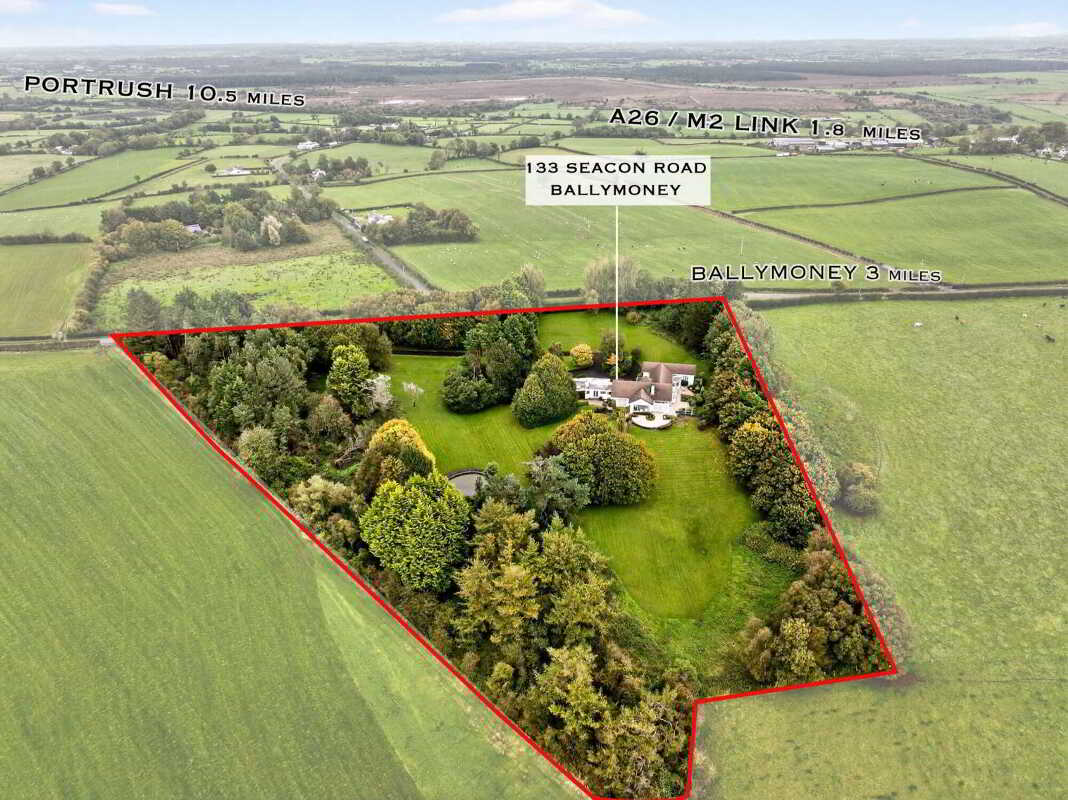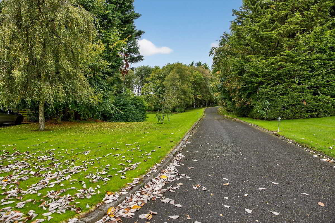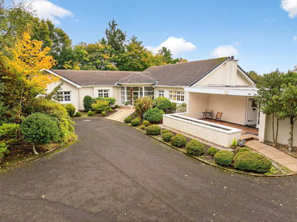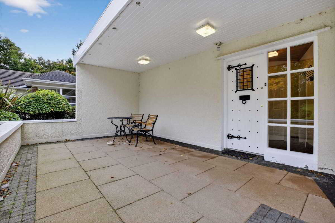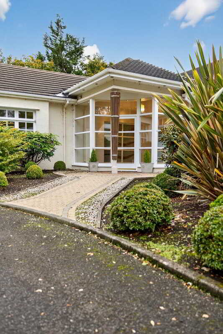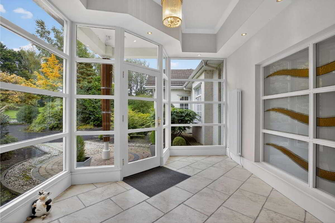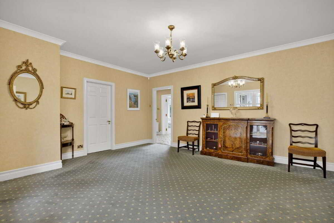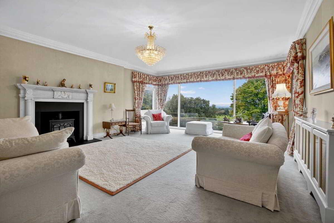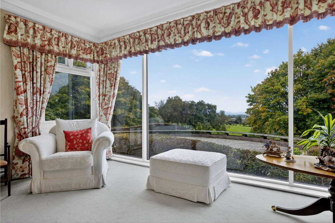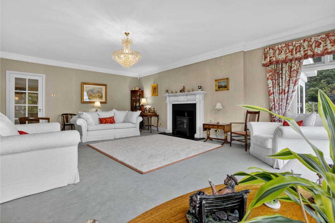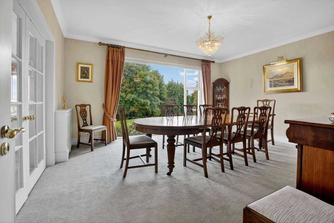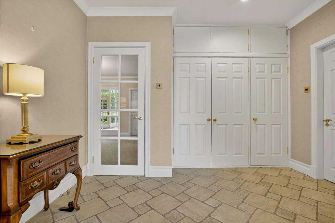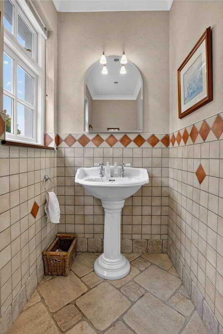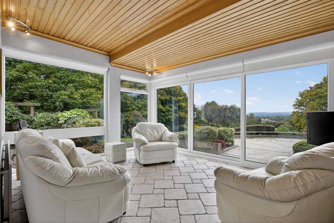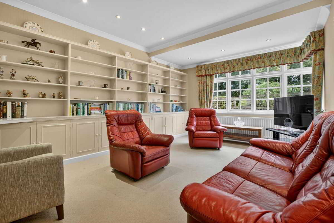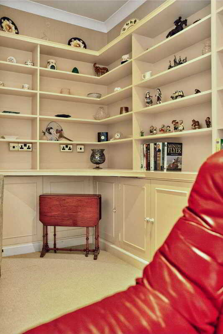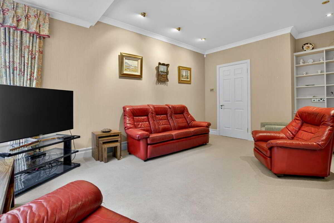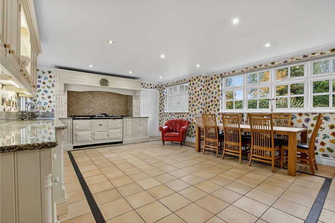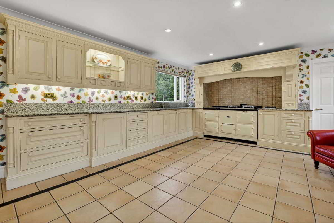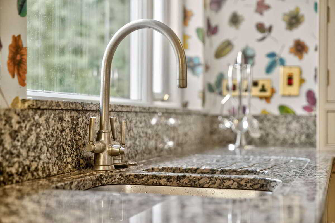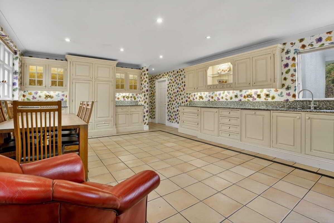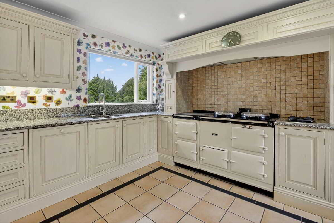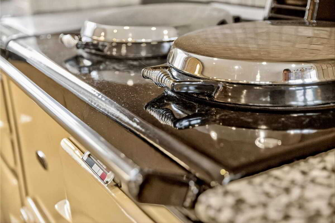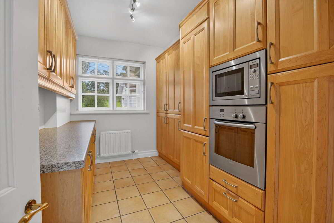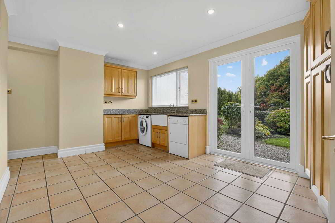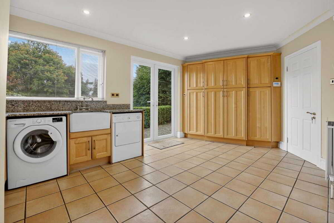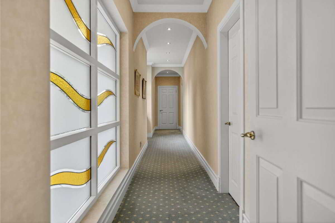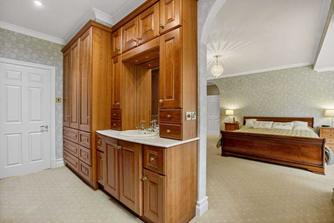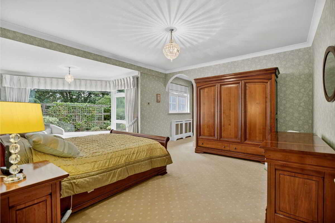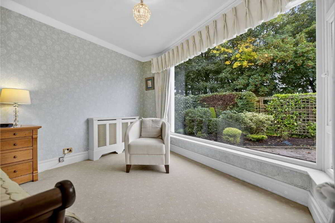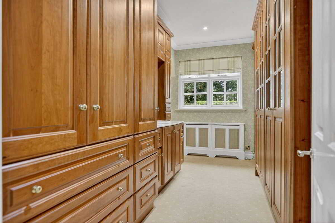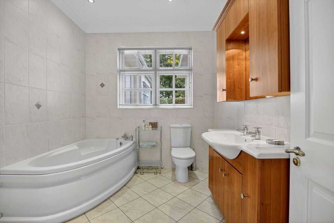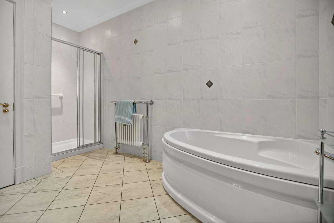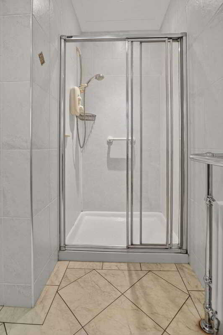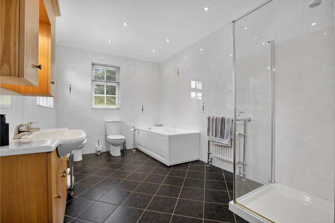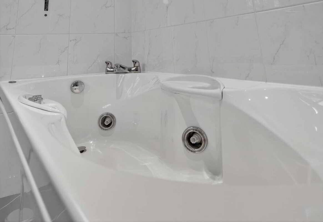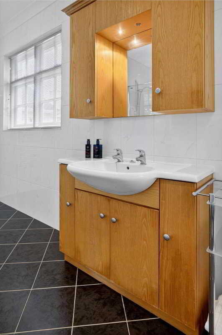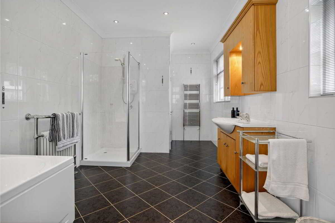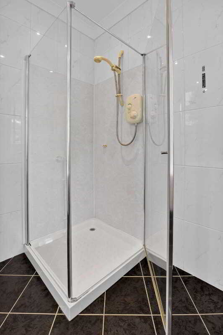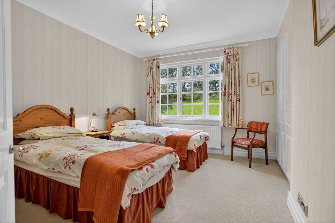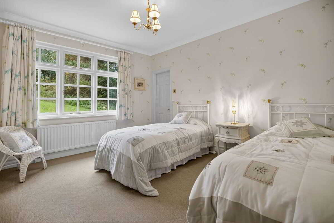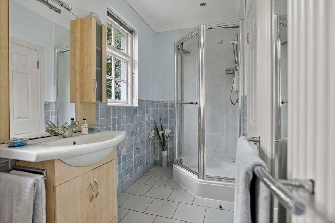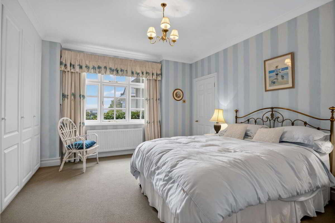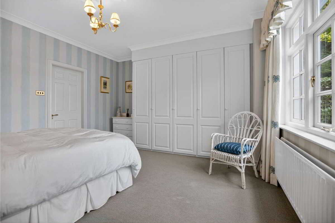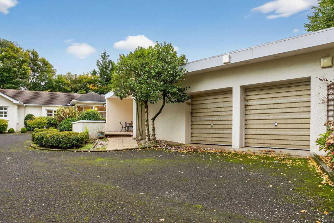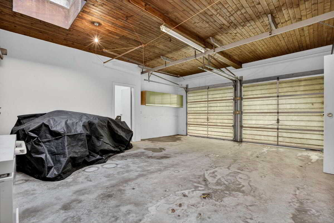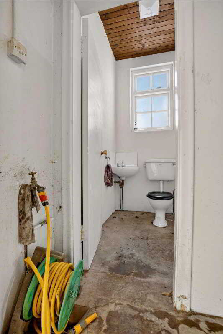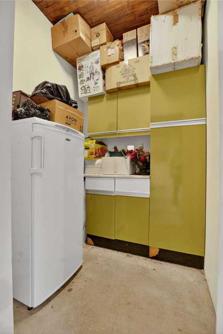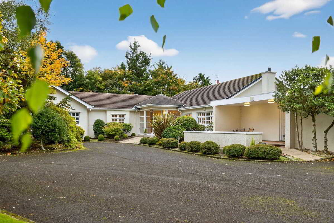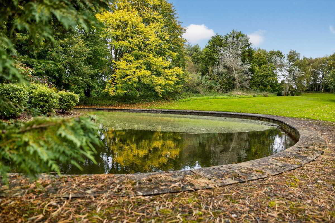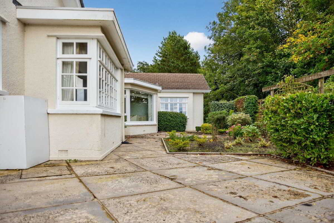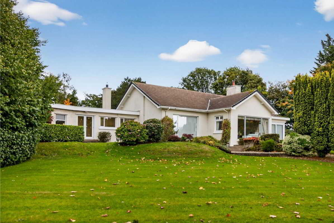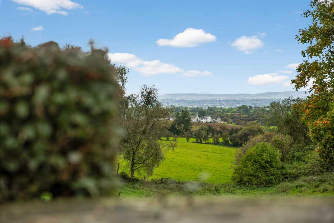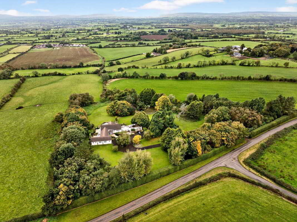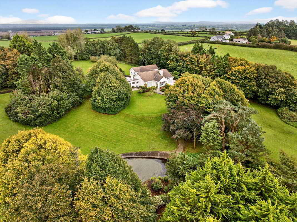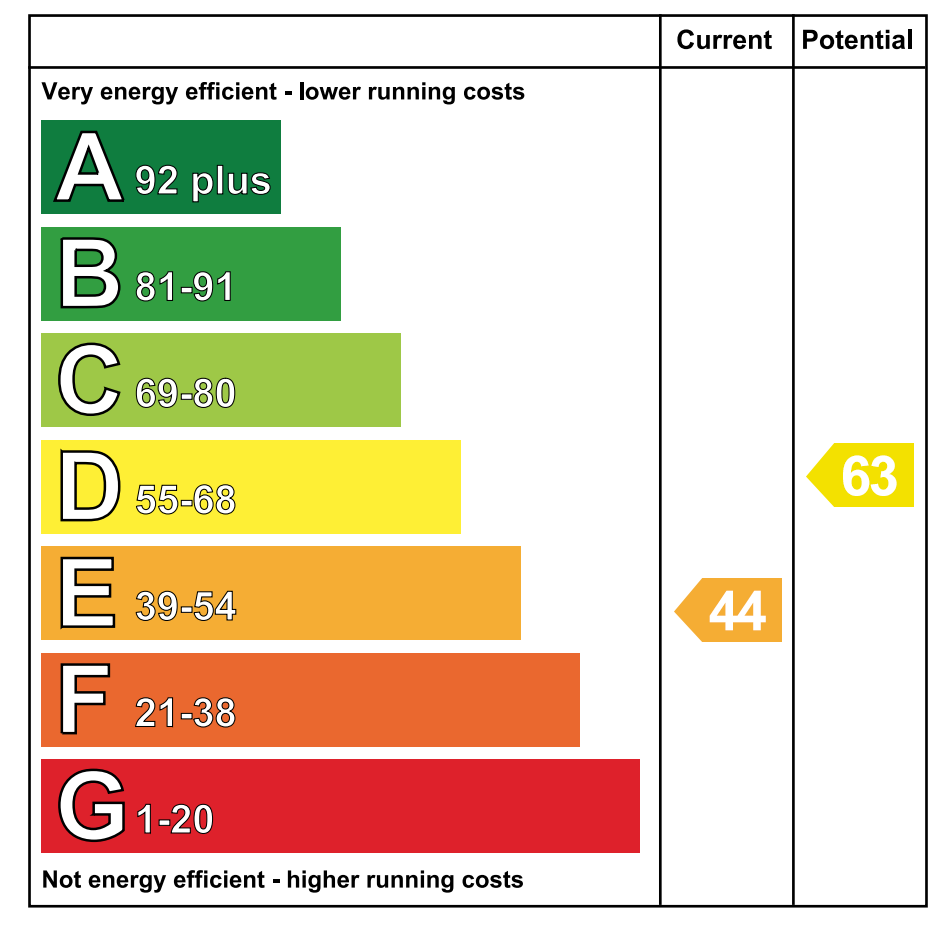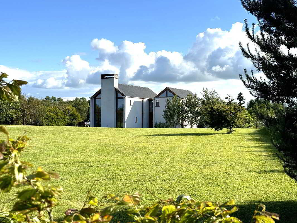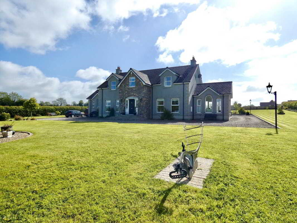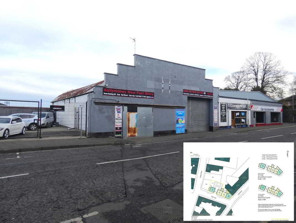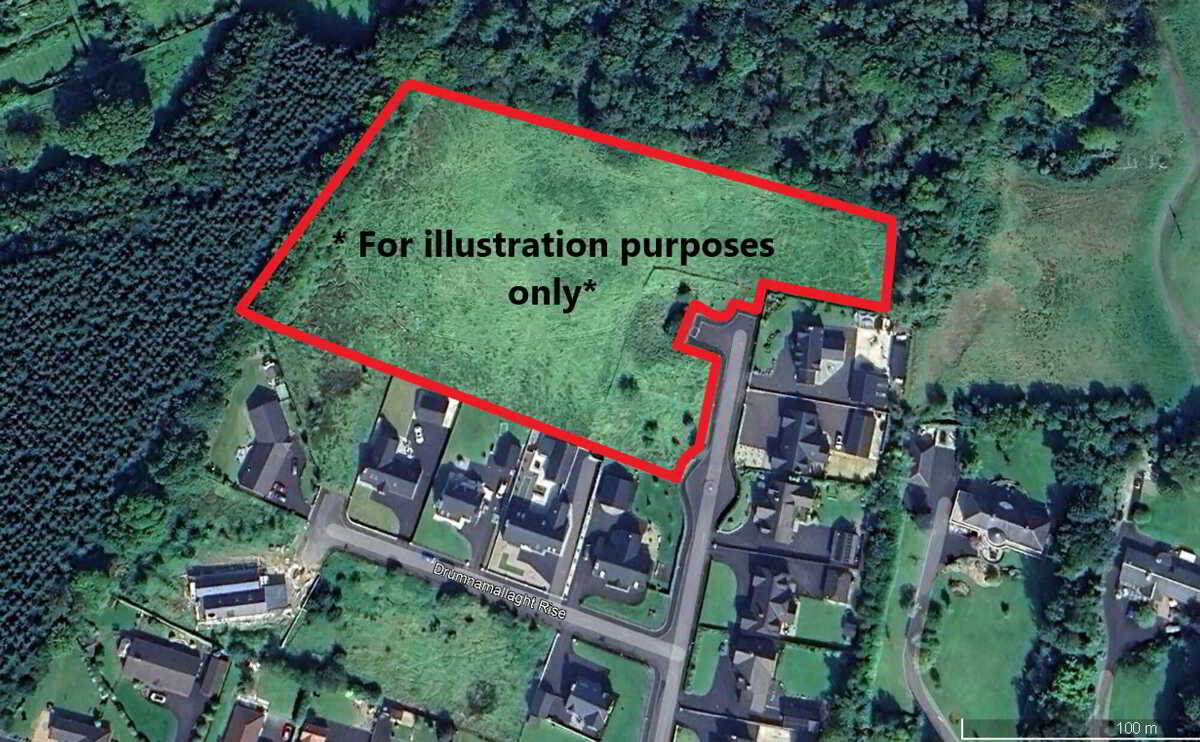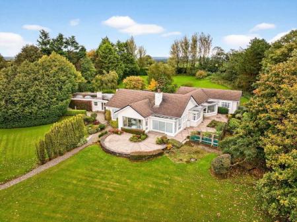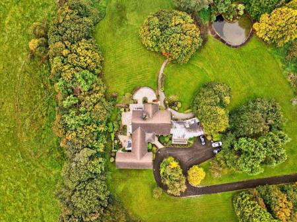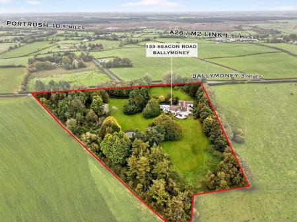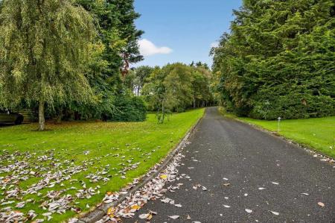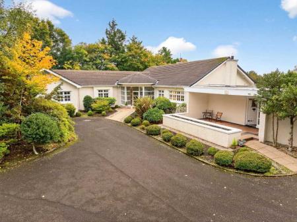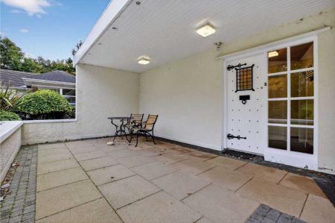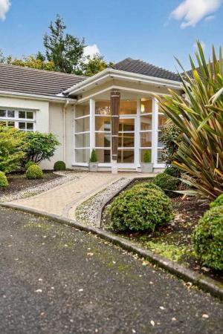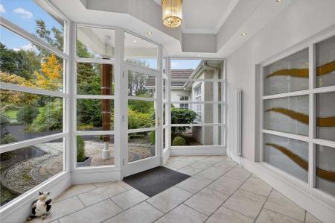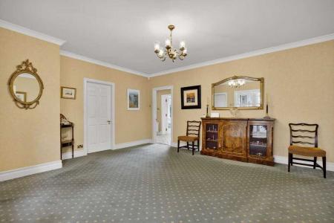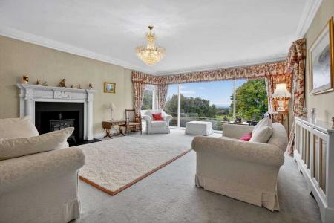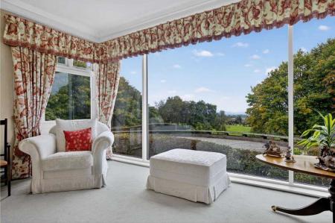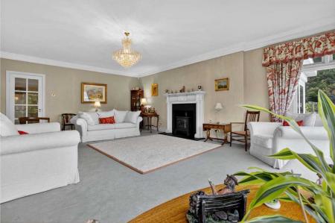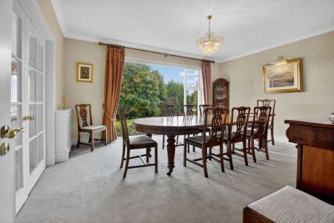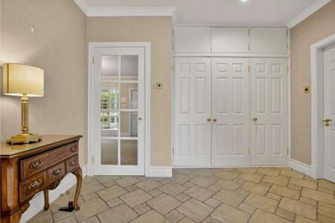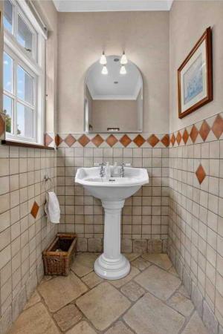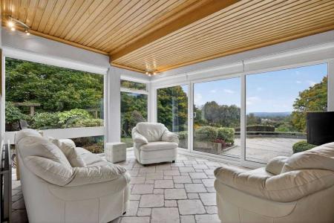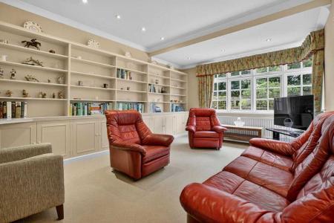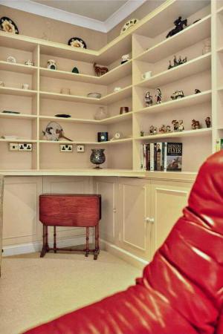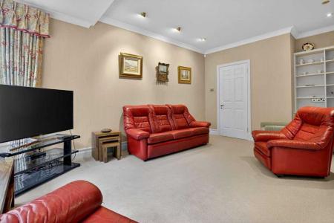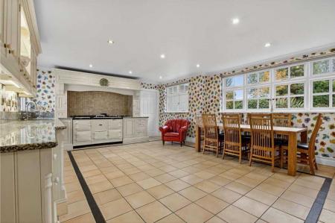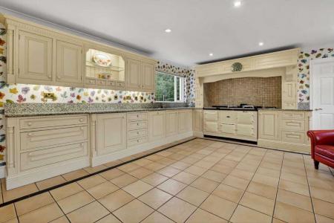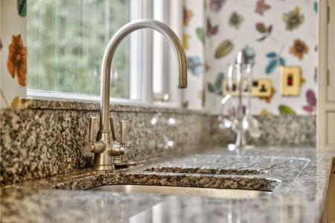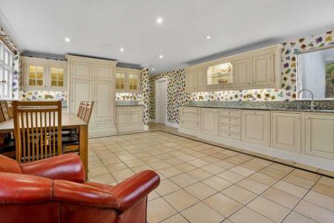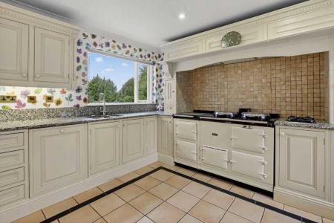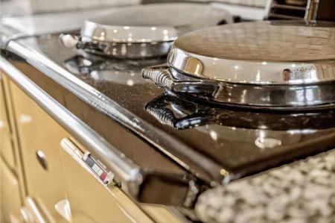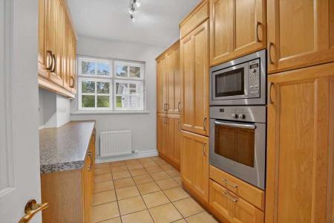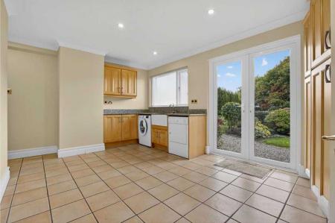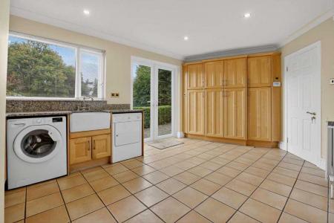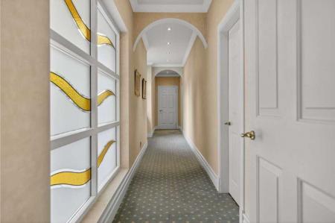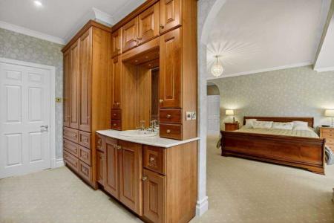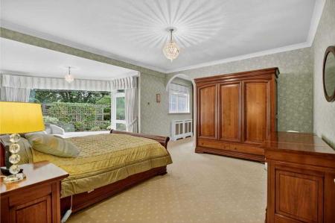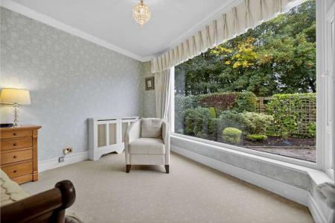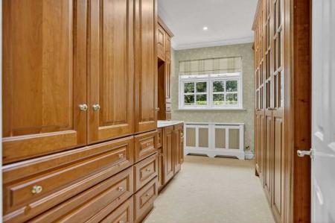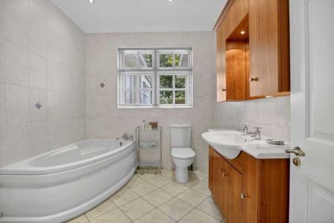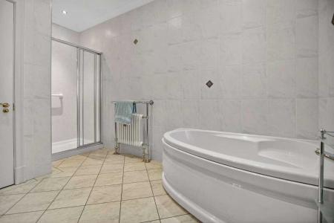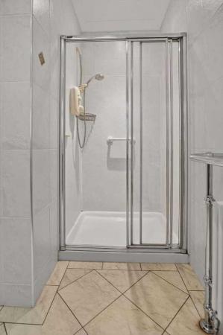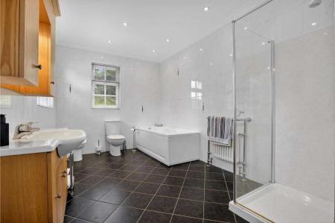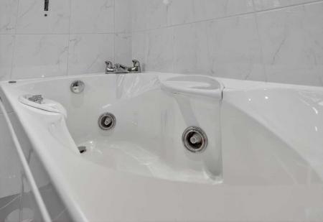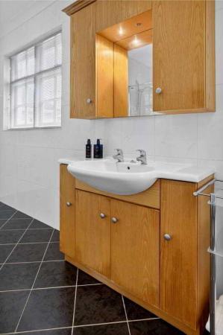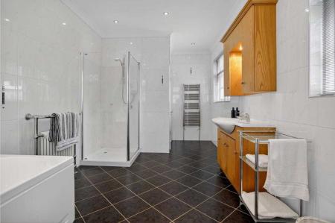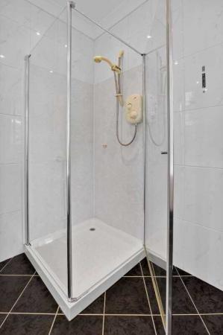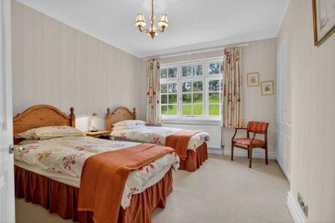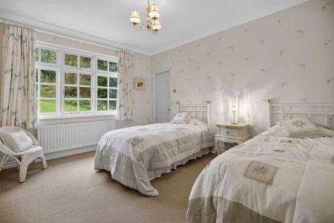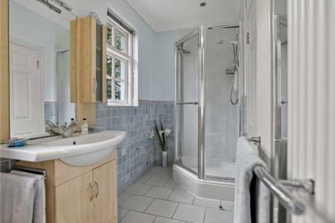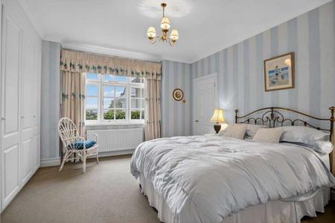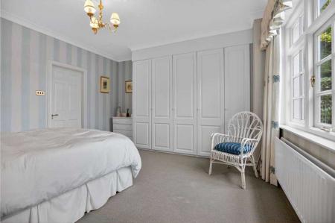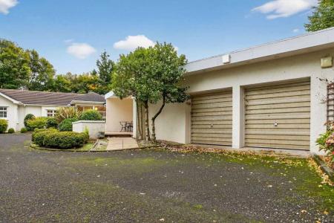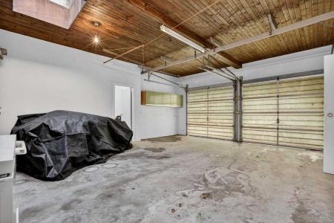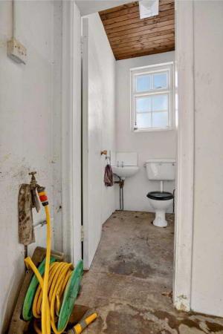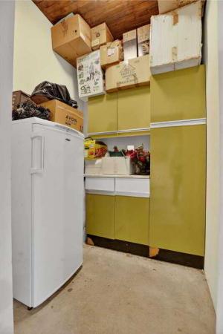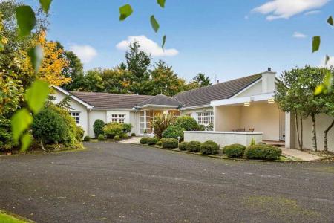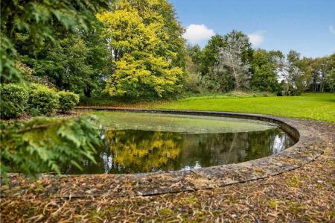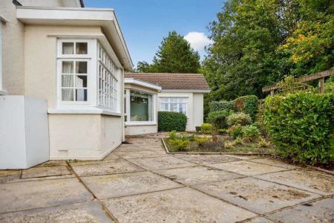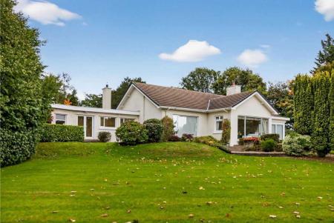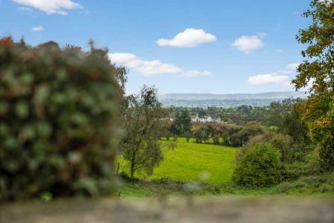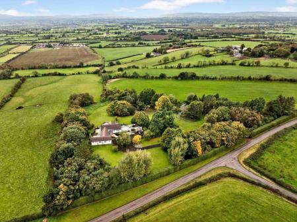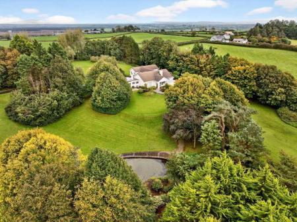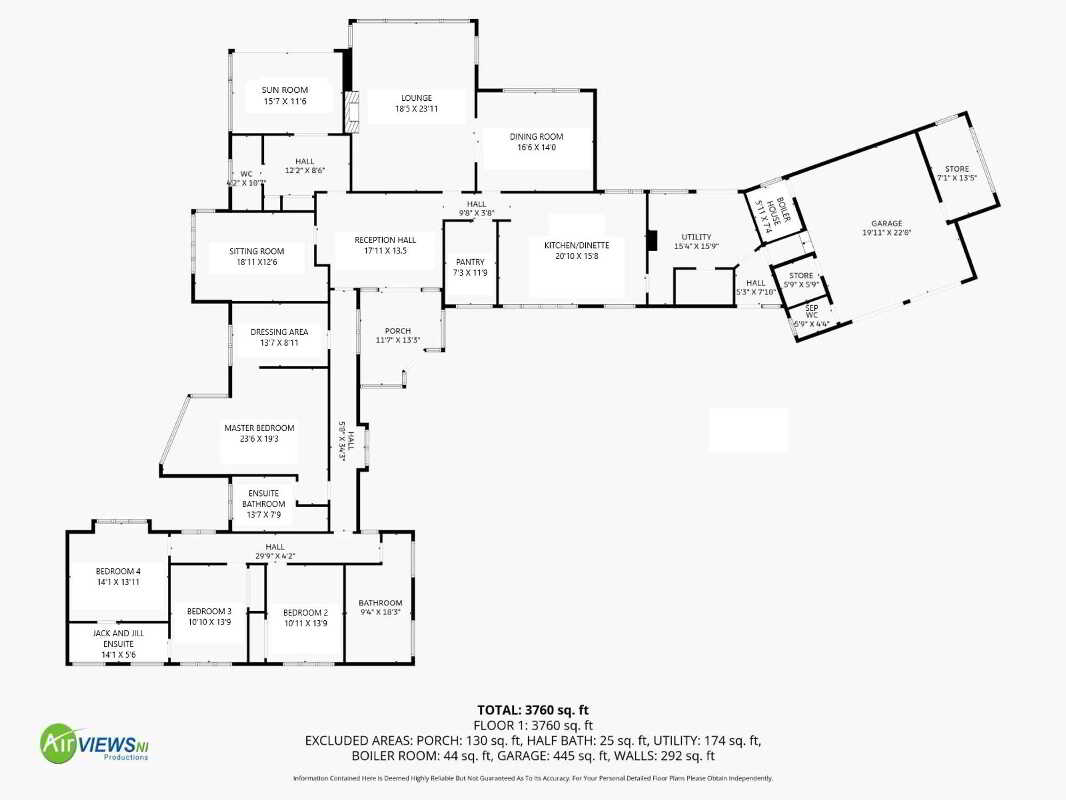- Alarm.
- Oil fired heating.
- Double glazed windows.
- 4 bedroom, 4 reception room accommodation including master bedroom with dressing area and ensuite bathroom - 2 of the other bedrooms have a Jack and Jill ensuite.
- Integral double garage with store.
- Set on circa 6 acres of mature picturesque landscaped gardens including pond.
- Conveniently located circa 1 mile from the A26/Frosses road for commuting and approximately 2 miles from Ballymoney.
4 Bedroom Detached Bungalow for sale in Ballymoney
Set in the heart of the countryside on circa 6 acres of picturesque rolling landscaped grounds is this spacious 4 bedroom (3 with ensuite facilities), 4 reception room detached bungalow with double garage and store which is conveniently located circa 1 mile from the A26/Newbridge road and approximately 2 miles from Ballymoney.
The property provides bright and spacious well proportioned flexible accommodation in these idyllic surroundings and benefits from having oil fired heating and has double glazed windows.
Accessed via a sweeping tarmac driveway through well-maintained grounds in lawn, shubbery, mature woodland and a decorative pond, to the rear, this property enjoys a delightful elevated views across the Bann Valley.
This property is sure to attract interest from a wide range of prospective purchasers wishing to acquire a substantial bungalow in picturesque grounds conveniently located to Ballymoney and the A26/Newbridge road for commuting.
We as selling agents highly recommend an early internal inspection to fully appreciate the property, the proportions and its location.
Viewing is strictly by appointment only.
Reception PorchTiled floor, glass panel entrance door, vertical wall radiator, ceiling downlights, decorative glazed window feature, coved ceiling, glass panel doors and side panels to:Reception HallCoved ceiling, telephone point.LoungeAttractive fireplace, brick inset, slate hearth, decorative surround, coved ceiling, feature long length windows with elevated views of the gardens and countryside beyond, glass panel doors to:Dining RoomCoved ceiling, window with elevated garden views.Centre HallwayWith tiled floor, fitted storage units, ceiling downlights.Separate w.cWith w.c, wash hand basin, tiled walls, coved ceiling, ceiling downlights, tiled floor.Sun RoomTiled floor, wooden sheeted ceiling, patio door to patio/garden area, picturesque elevated views over garden and countryside.Sitting roomWith shelving, storage cupboards, ceiling downlights, coved ceiling.Kitchen/DinetteWith attractive range of eye and low level units including Franke 1 ½ bowl stainless steel sink unit, mixer tap, Aga cooker, Neff gas hob with 2 gas rings, hot plate, extractor fan, Bosch integrated dishwasher, display units, tiled behind Aga cooker, glass display units, tiled floor, coved ceiling, ceiling downlights.Pantry(plus fitted units)
With a range of eye and low level units, worktop, tiled floor, access to roofspace storage, Bosch electric oven, Bosch Innowave/microwave, integrated fridge freezer.
Utility Room(plus entrance)
With a range of fitted units including Belfast type sink unit and mixer tap, plumbed for an automatic washing machine, space for a tumble dryer, coved ceiling, ceiling downlights, walk in hotpress with shelving, french doors to garden.
PorchTiled floor, wooden sheeted ceiling, entrance door with side panel, door to a double garage.HallwayArchway, ceiling downlights, coved ceiling.Master BedroomWith feature window, coved ceiling, archway to:
Dressing Area: 13’7 x 8’0 (including fitted bedroom units)
With a range of fitted bedroom units including wardrobes, vanity units and mirror, coved ceiling, ceiling downlights.
Ensuite Bathroom: 13’6 x 7’11 (including shower cubicle)
With corner bath, Mira Event electric shower, sheeted cubicle, w.c, wash hand basin with storage cupboards and mirror, tiled walls, tiled floor, ceiling downlights, coved ceiling.
Bathroom and w.c combined(including entrance)
With fitted suite including jacuzzi type bath, w.c, wash hand basin with storage cupboard and mirror, bidet, Mira Event electric shower, sheeted cubicle, tiled floor, tiled walls, ceiling downlights, coved ceiling.
Bedroom 2(Excluding built in wardrobes)
With built in wardrobes, coved ceiling.
Bedroom 3(excluding built in wardrobes)
With built in wardrobes, coved ceiling, door to:
Jack and Jill ensuite
With Mira Event electric shower, sheeted cubicle, w.c, wash hand basin with storage cupboards below and mirror above, part tiled walls, tiled floor, ceiling downlights.
Bedroom 4(including fitted wardrobes)
Coved ceiling with a range of fitted wardrobes, door to Jack and Jill ensuite.
EXTERIOR FEATURESDouble GarageWith 2 x up and over doors, light and power points, tap.
Separate w.c
With w.c, wash hand basin, tiled splashback, walk in storage cupboard with fitted storage cupboards.
Boiler House
With oil fired boiler, light.
Store: 13’1 x 6’11
Pedestrian door, with light and power points.
Sweeping tarmac driveway leading to property.Set in circa 6 acres of mature landscaped gardens including lawns, trees and garden pond.
Spacious tarmac parking area to front of property.Picturesque elevated rural views to rear of property.
Property Ref: ST0608216_1042729
Similar Properties
4 Bedroom Detached House | £530,000
5 Bedroom Detached House | Offers in region of £525,000
Commercial Property | Offers in region of £495,000
15 Building Sites, Drumnamallaght, Ballymoney
Plot | Offers in excess of £1,000,000

McAfee Properties (Ballymoney)
Ballymoney, Ballymoney, County Antrim, BT53 6AN
How much is your home worth?
Use our short form to request a valuation of your property.
Request a Valuation
