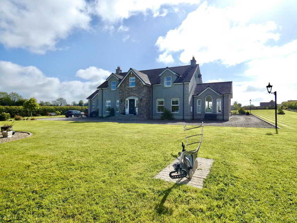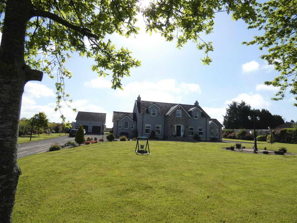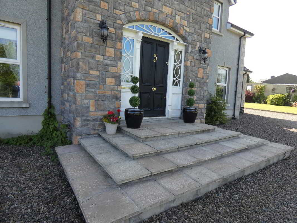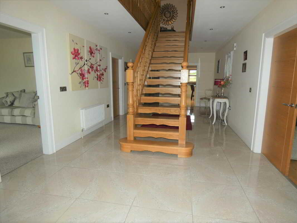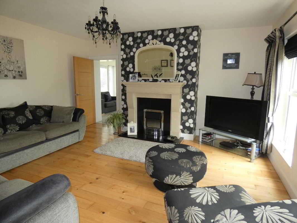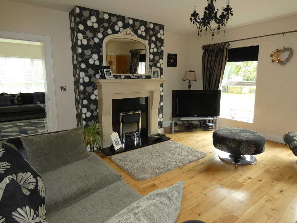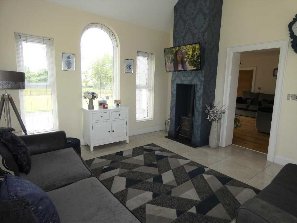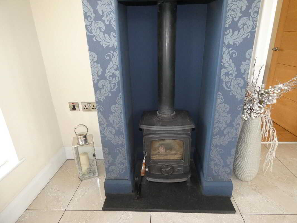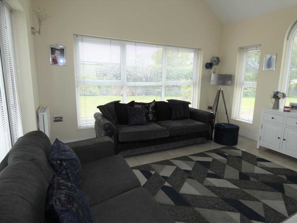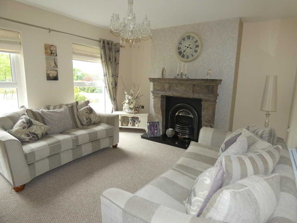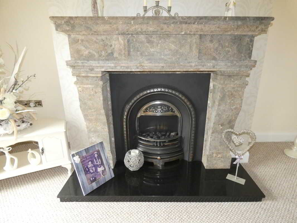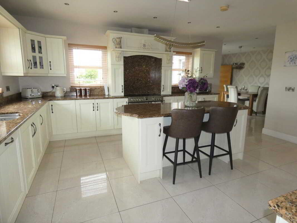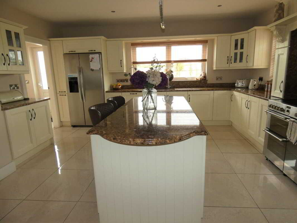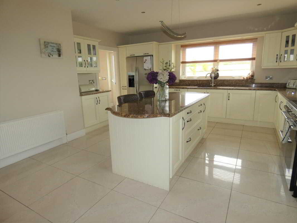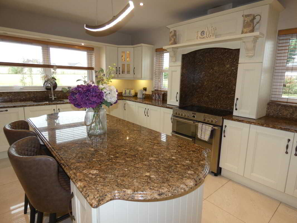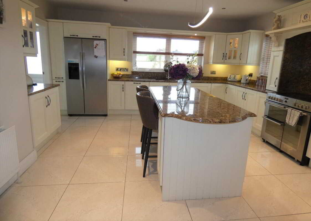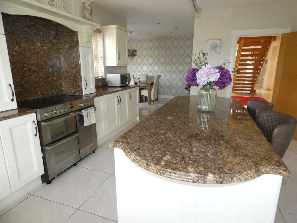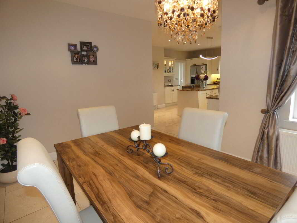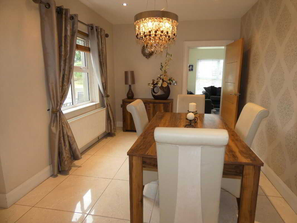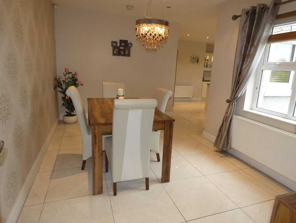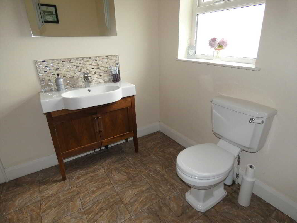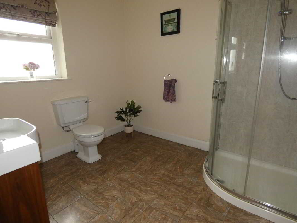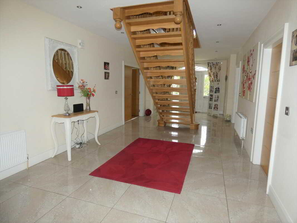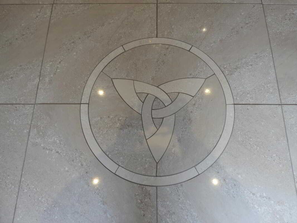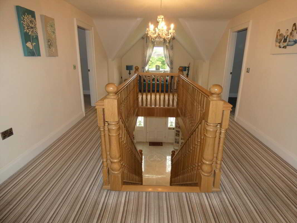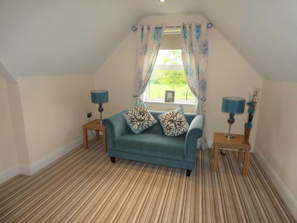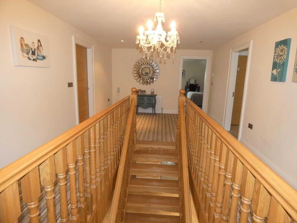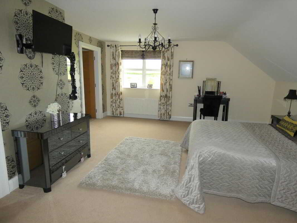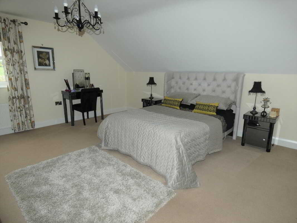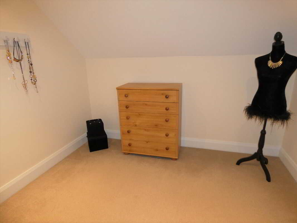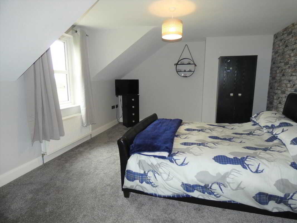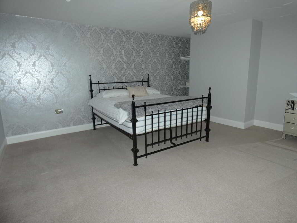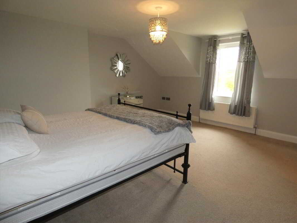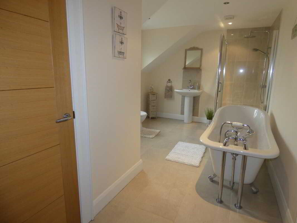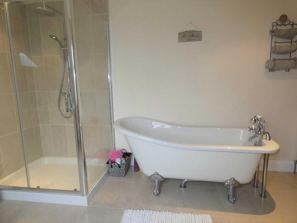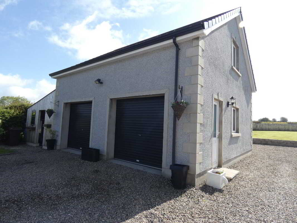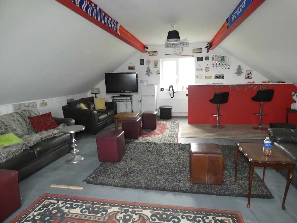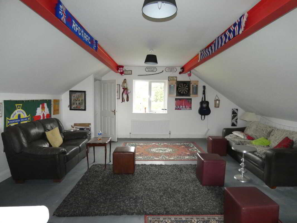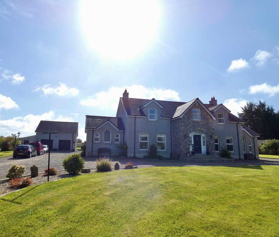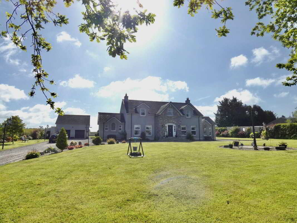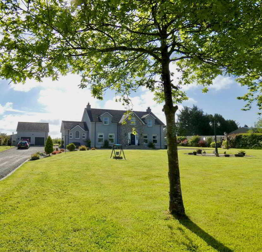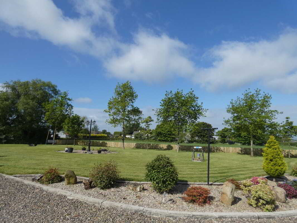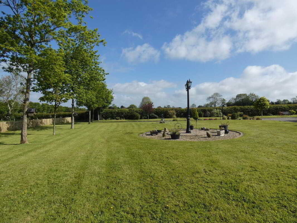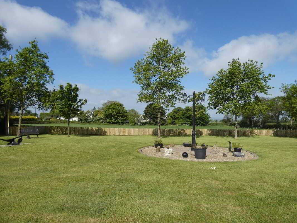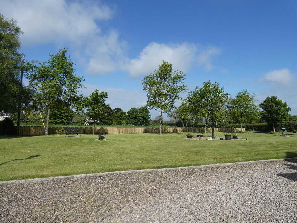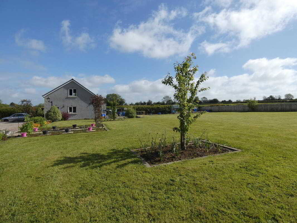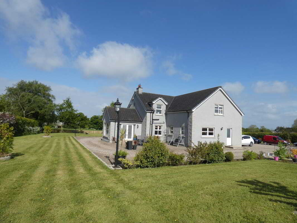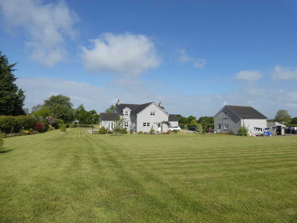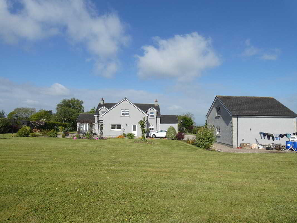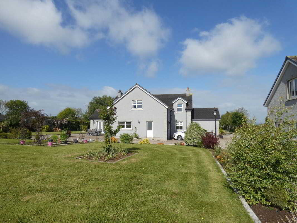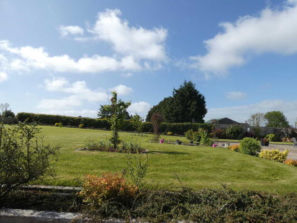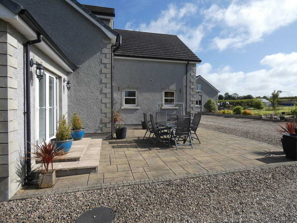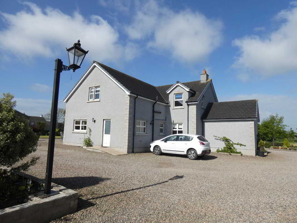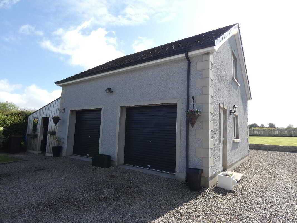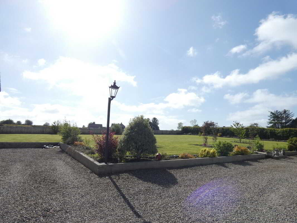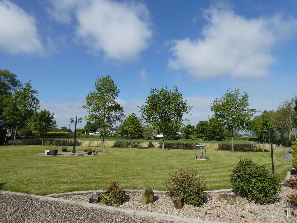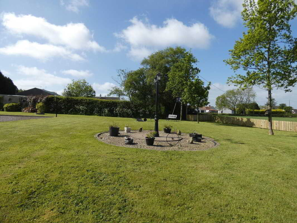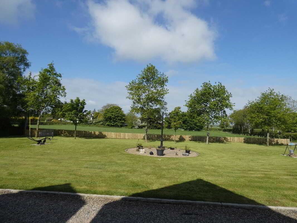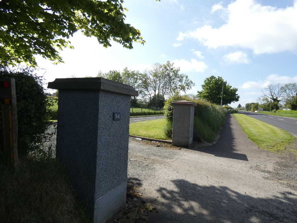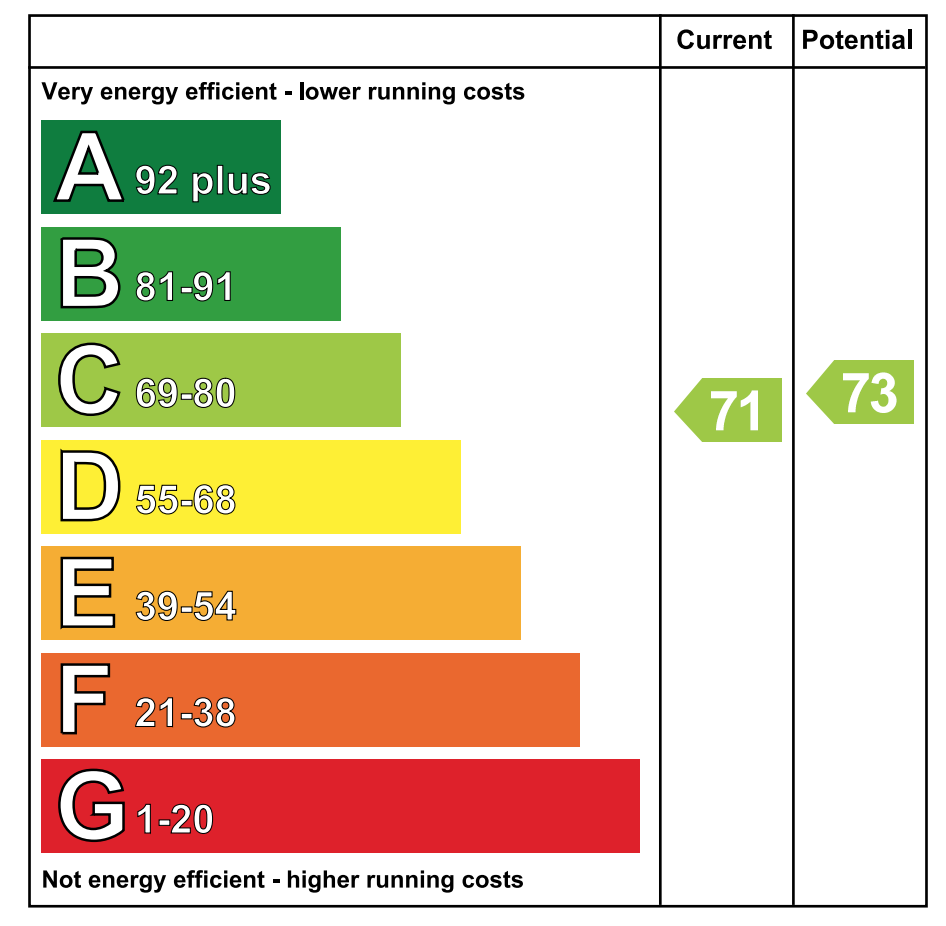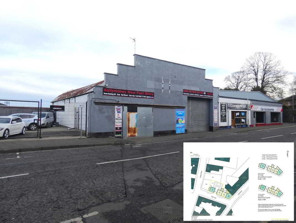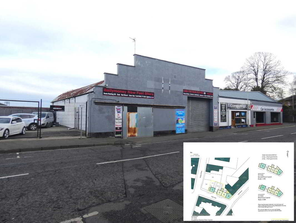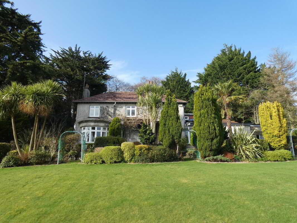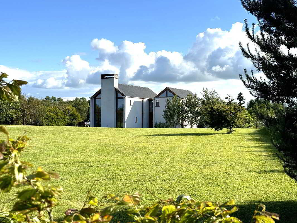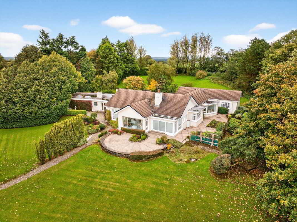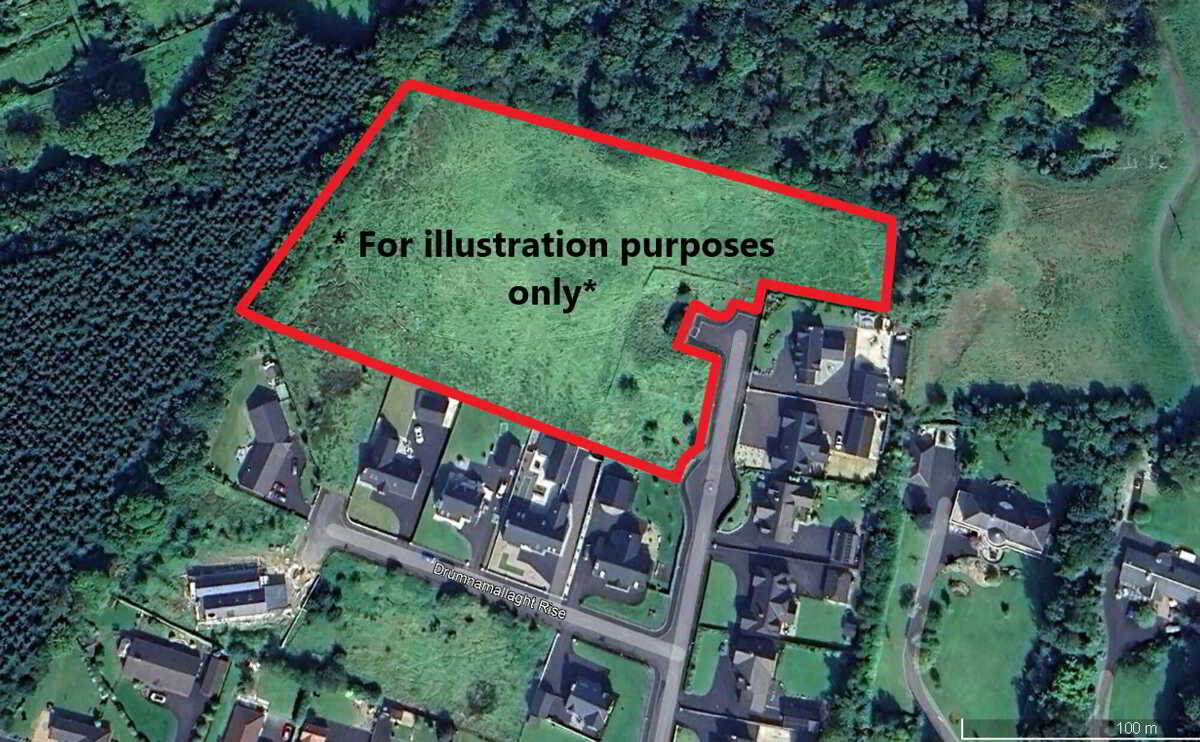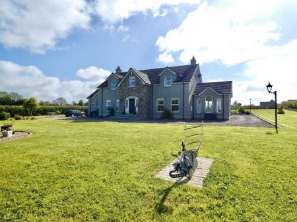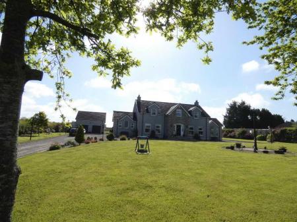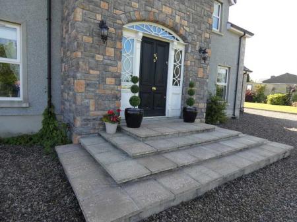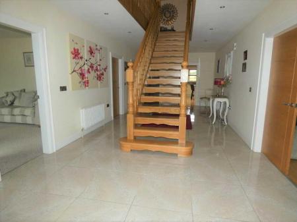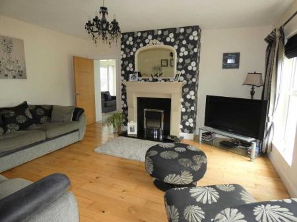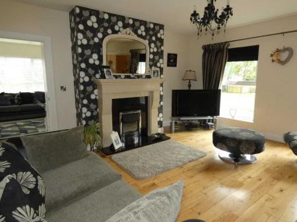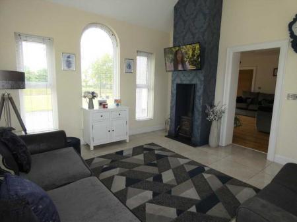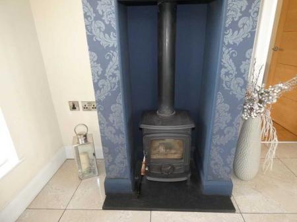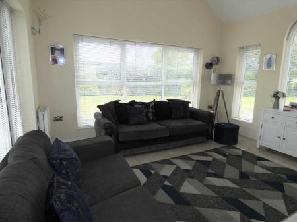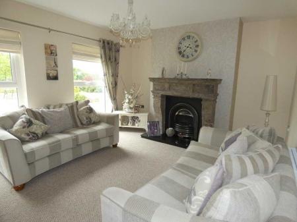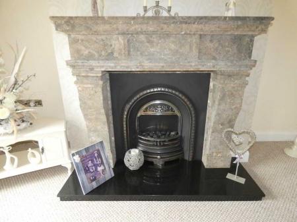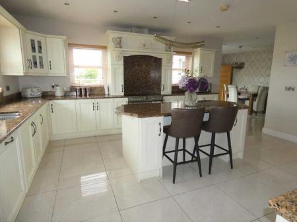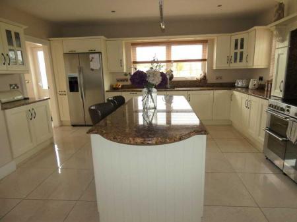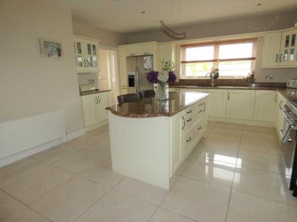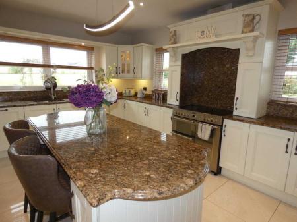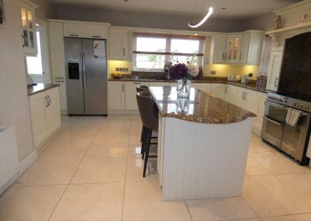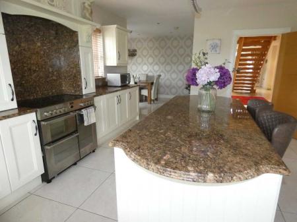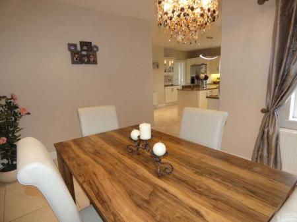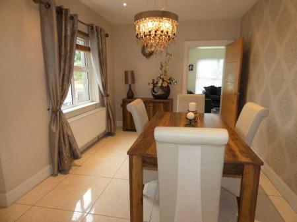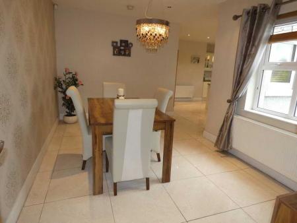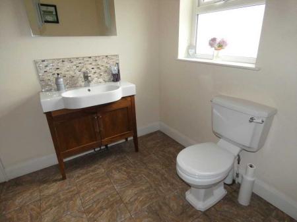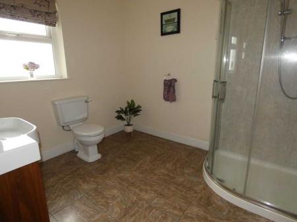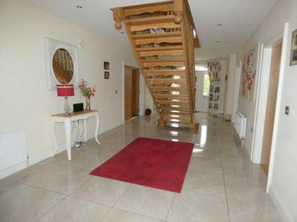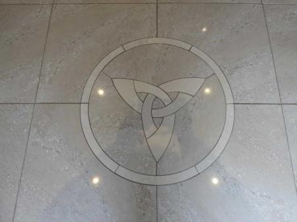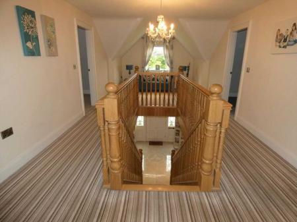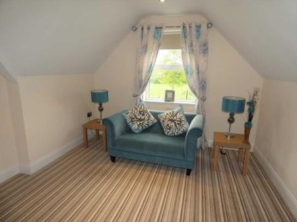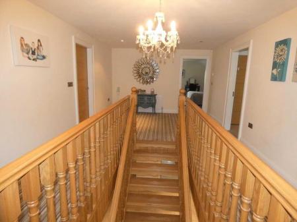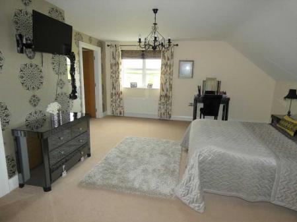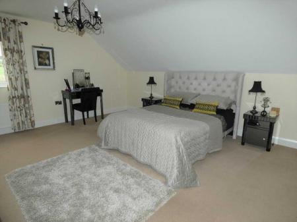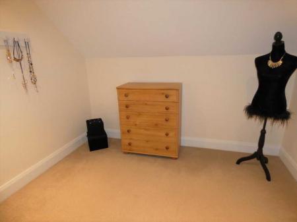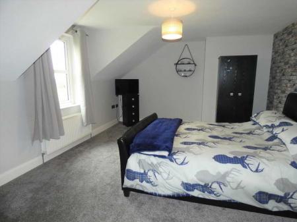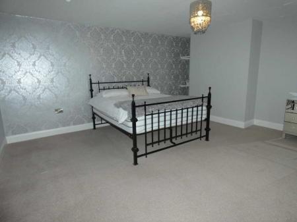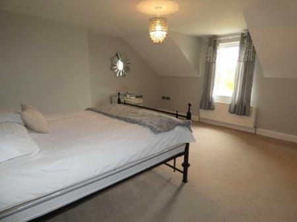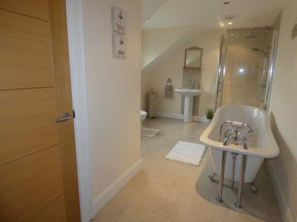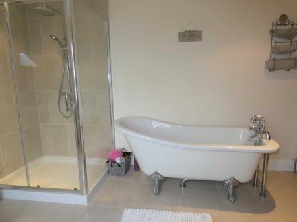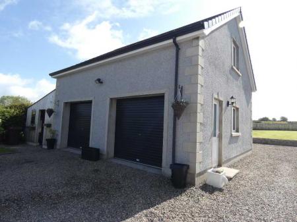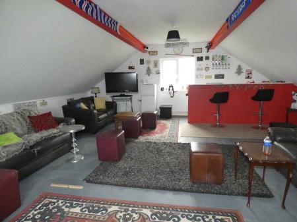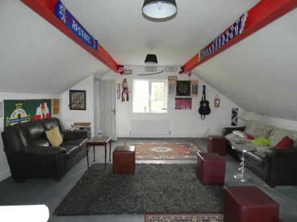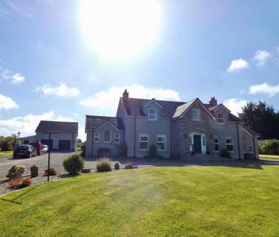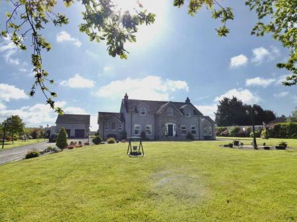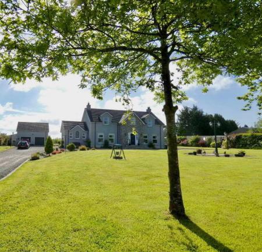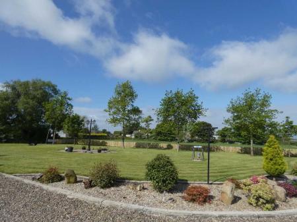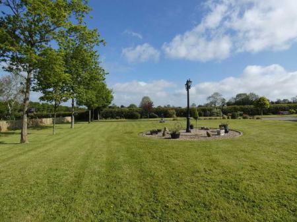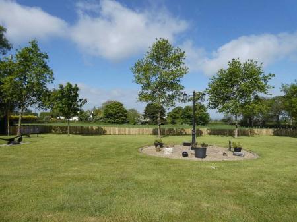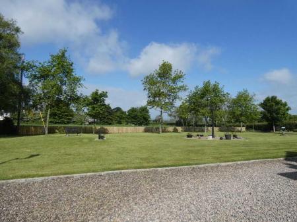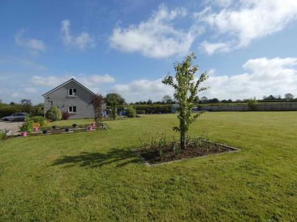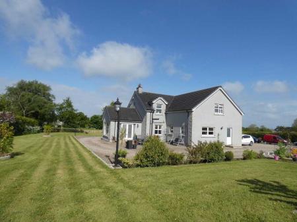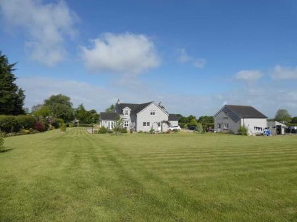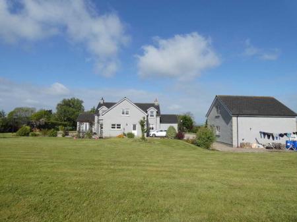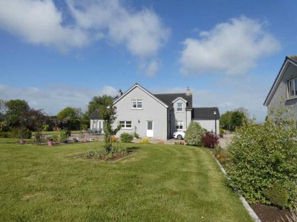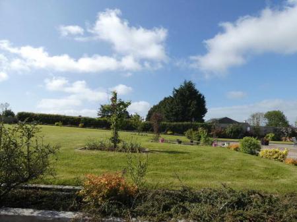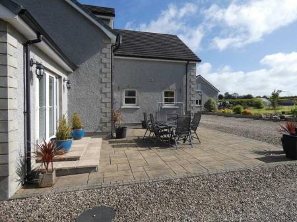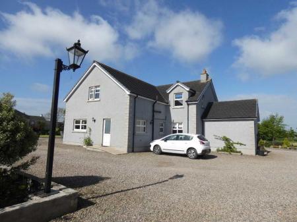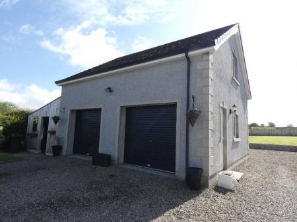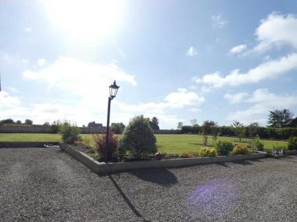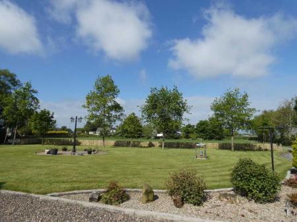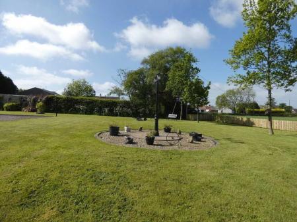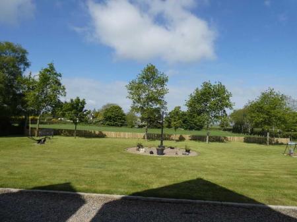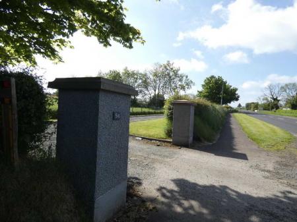- Oil fired heating.
- uPVC double glazed windows.
- Burglar alarm.
- Oak panelled internal doors.
- Impressive property (circa 3500sq ft) with 5 bedroom, 3 � reception room accommodation.
- The property has a double garage with office/play room.
- Set on landscaped grounds in excess of 1 acre with delightful picturesque rural views.
- The property has its own entrance and driveway.
- Conveniently located approximately 2 miles from Ballymoney and its numerous amenities.
- The property has been finished to a high specification.
5 Bedroom Detached House for sale in Ballymoney
An impressive detached rural family residence with double garage (which has a loft office/games room, etc) together with a lean to set on a spacious site in excess of 1 acre in a picturesque setting with delightful rural views of the surrounding countryside. This spacious property of circa 3500 sq ft is in excellent decorative order and has been very well presented and maintained by the owners from new.
The property has been finished to a high specification providing numerous features to suit todays modern lifestyles with its well proportioned design. This luxurious property provides 5 bedrooms, 3 ½ reception room flexible accommodation together with an impressive reception hall with feature staircase to the first floor. Externally the property does look equally impressive set on spacious grounds with landscaped gardens to the front, side and rear in this well regarded and convenient rural location only approximately 2 miles to Ballymoney with its numerous amenities.
In addition the property is located a short distance to many tourist attractions including The Dark Hedges (Game of Thrones fame), The Bushmills Distillery, The Giants Causeway and the North Antrim Coast with its numerous golf courses and beaches.
We as selling agents recommend an early inspection to fully appreciate the quality, location and accommodation of this substantial rural family home in its delightful setting.
Spacious Reception HallTiled floor with celtic feature, ceiling downlights, open tread staircase to first floor.CloakroomWith tiled floor and light.Lounge4.83m x 4.75m (15' 10" x 15' 7")With a rang of attractive marble/granite fireplace with electric fire, mirrored overmantle, oak wooden floor, T.V. point and telephone point.Sun Room4.17m x 3.94m (13' 8" x 12' 11")
With a Stanley multi fuel stove, tiled floor, french doors to rear garden/patio area.Sitting Room4.83m x 3.86m (15' 10" x 12' 8")
Feature stone fireplace with cast iron inset, marble/granite hearth, electric fire, T.V. point and telephone point.
Kitchen5.38m x 4.9m (17' 8" x 16' 1")
With an attractive Orlee hand painted eye and low level units including stoves electric cooker with ceramic hob, 2 ovens and a grill, extractor fan, 1 ½ bowl stainless steel sink unit, integrated dishwasher, Kenwood American style fridge freezer with ice machine, window pelmet with downlights, pull out larder, lighted glass display units, granite worktop, granite splashback, feature centre island with storage cupboards and drawers, granite worktop, ceiling downlights, T.V. point, tiled floor, open plan to:Dining Area/Room4.78m x 2.9m (15' 8" x 9' 6")
With tiled floor, ceiling downlights.Utility Room2.77m x 2.36m (9' 1" x 7' 9")
With fitted storage cupboards, worktop, stainless steel sink unit, plumbed for an automatic washing machine, space for a tumble dryer, tiled floor, extractor fan.Shower Room3m x 2.46m (9' 10" x 8' 1")
With Redring Expressions 500s electric shower, tiled cubicle, w.c, wash hand basin with storage cupboards and tiled splashback, mirror, tiled floor, ceiling downlights, extractor fan.Bedroom 53.99m x 3.86m (13' 1" x 12' 8")
T.V. point.Dressing Room3.94m x 1.85m (12'11 x 6'1)
Ceiling downlights, access to roofspace storage.Ensuite3.96m x 2.18m (13'0 x 7'2)
Extractor fan, ceiling downlights, plumbed for w.c, wash hand basin and shower unit.First FloorSpacious Landing AreaWith study/reading areaMaster Bedroom5.36m x 4.88m (17' 7" x 16' 0")
(at widest points)
With T.V. and telephone points.Dressing Room2.74m x 2.39m (9'0 x 7'10)
Ceiling downlights.EnsuiteCeiling downlights, extractor fan, plumbed for shower, w.c and wash hand basin.Bedroom 24.8m x 3.91m (15' 9" x 12' 10")
T.V. and telephone points.Bedroom 34.78m x 3.89m (15' 8" x 12' 9")
(at widest points)
T.V. and telephone points.Bedroom 44.85m x 4.83m (15' 11" x 15' 10")
T.V and telephone points.Bathroom & w.c combined4.78m x 2.9m (15'8 x 9'6)
(including hotpress)
Fitted suite including roll top bath with claw feet and telephone hand shower, thermostatic shower, tiled cubicle, w.c, wash hand basin with tiled splashback, tiled floor, ceiling downlights, extractor fan, shelved hotpress with tiled floor and light.Exterior FeaturesDetached Double Garage6.96m x 6.91m (22' 10" x 22' 8")
(at widest points)
With 2 x roller doors, pedestrian door, windows, light and power points.Separate w.cWith w.c, wash hand basin.Stairs to:Office/Games Room6.96m x 6.93m (22' 10" x 22' 9")
(at widest points)
With windows, radiators, sink unit, light and power points.Lean to9.4m x 3.48m (30' 10" x 11' 5")
(approximately)
uPVC fascia and soffits with soffit downlights to front on the property.Set on grounds in excess of 1 acre.Stoned driveway with entrance pillars.Extensive stoned parking areas to front, side and rear of the property.Spacious patio area to side/rear of property.Landscaped garden areas to front, side and rear of the property.Outside tap to rear of the property.Outside lights to front, side and rear of the property.
Property Ref: ST0608216_843473
Similar Properties
Commercial Property | Offers in region of £495,000
Not Specified | Offers in region of £495,000
Wandeen, 70 Charlotte Street, Ballymoney
4 Bedroom Detached House | Offers in excess of £495,000
4 Bedroom Detached House | £530,000
4 Bedroom Detached Bungalow | Offers in excess of £550,000
15 Building Sites, Drumnamallaght, Ballymoney
Plot | Offers in excess of £1,000,000

McAfee Properties (Ballymoney)
Ballymoney, Ballymoney, County Antrim, BT53 6AN
How much is your home worth?
Use our short form to request a valuation of your property.
Request a Valuation
