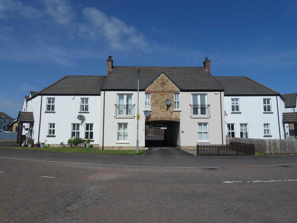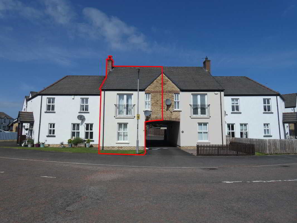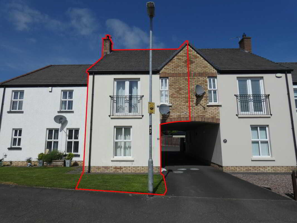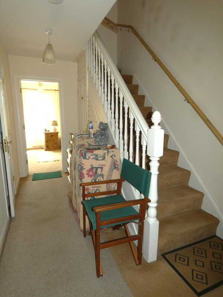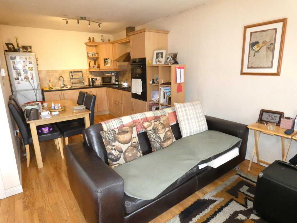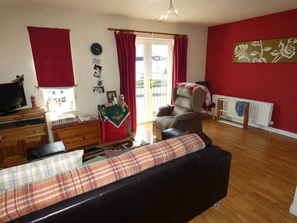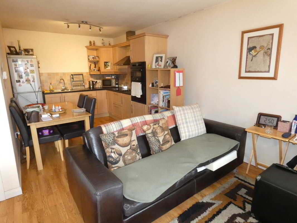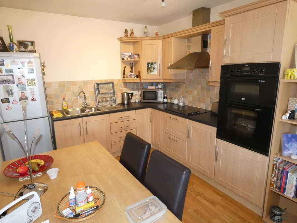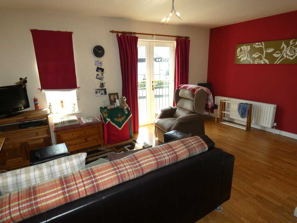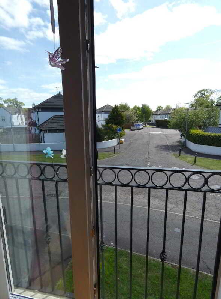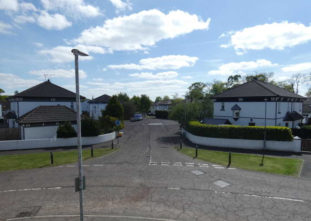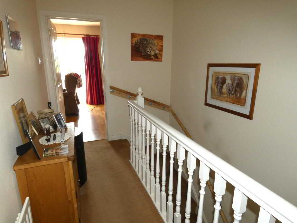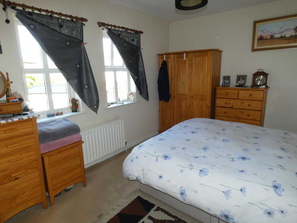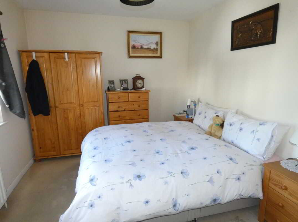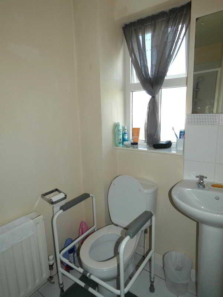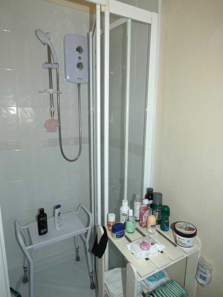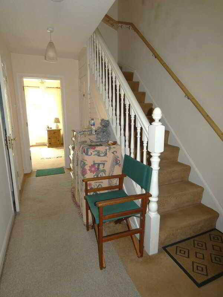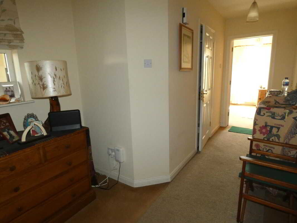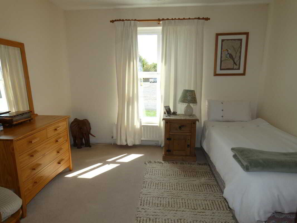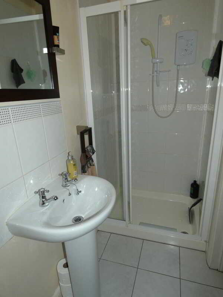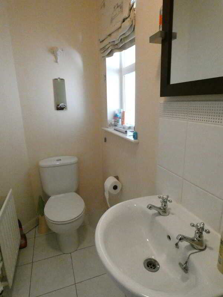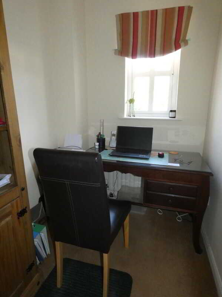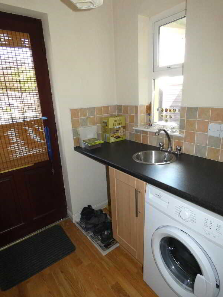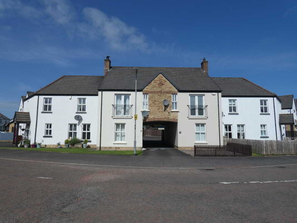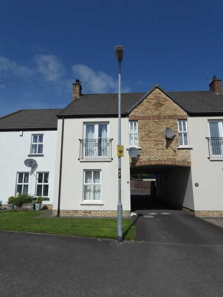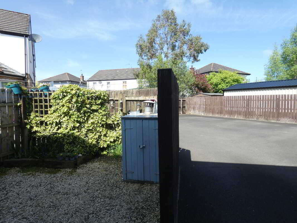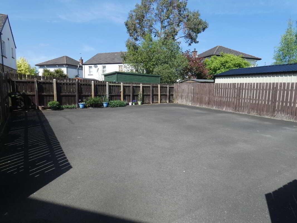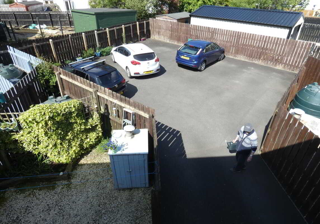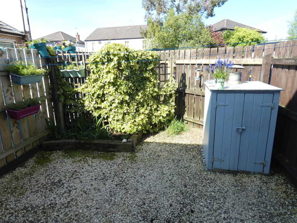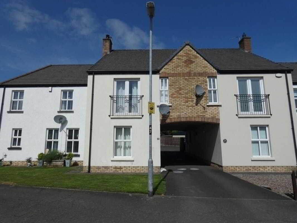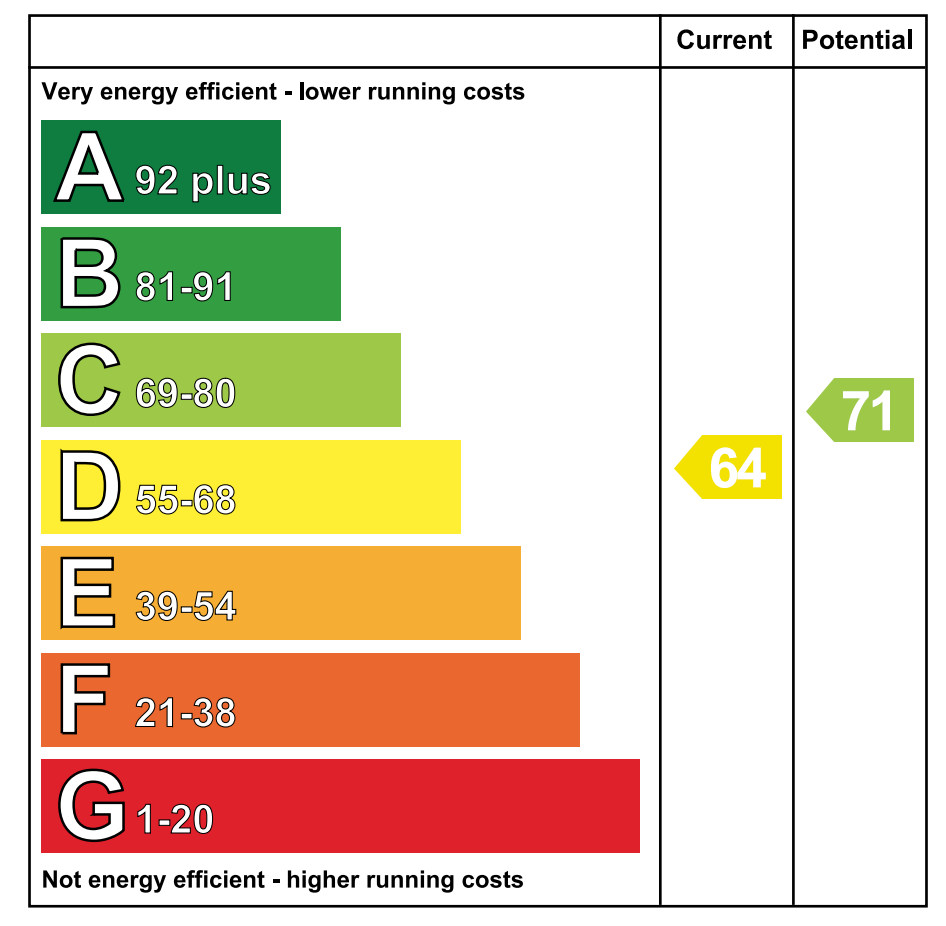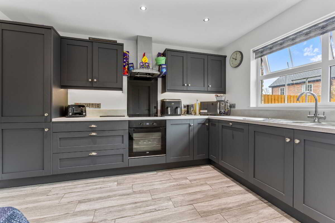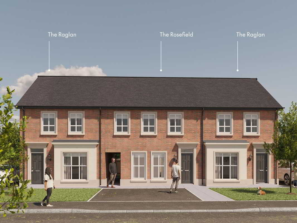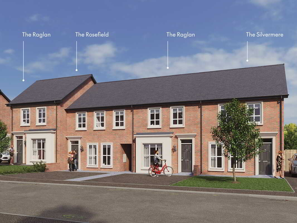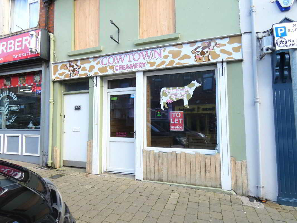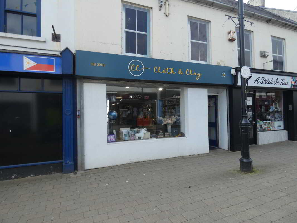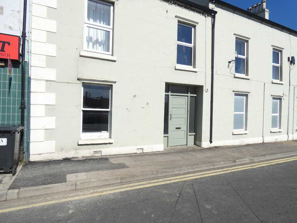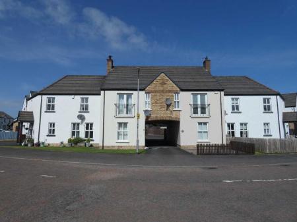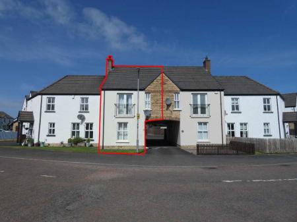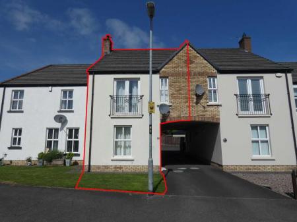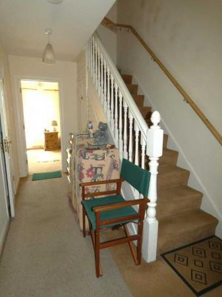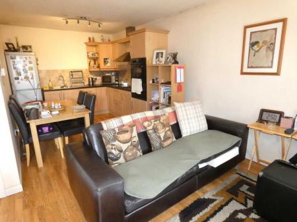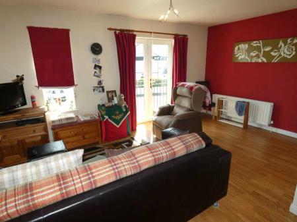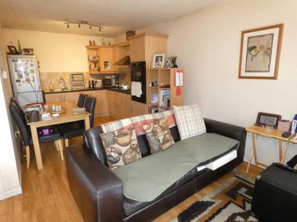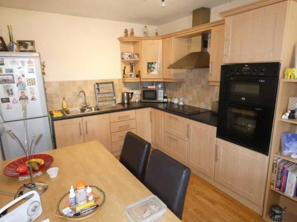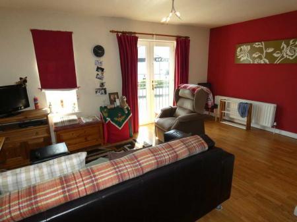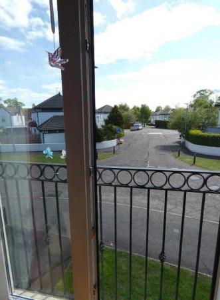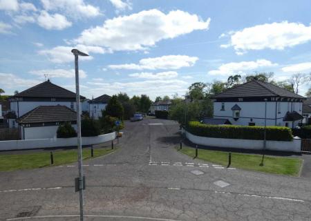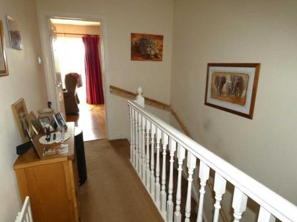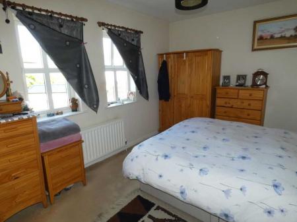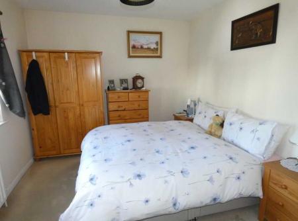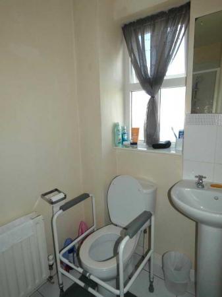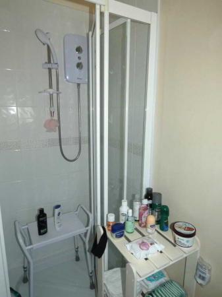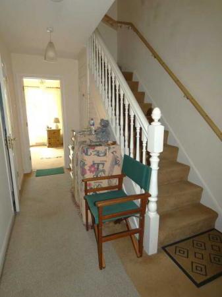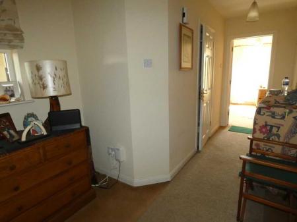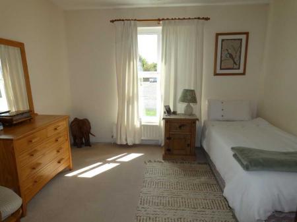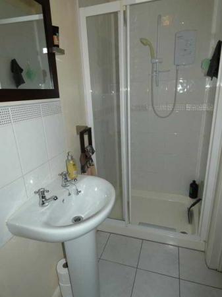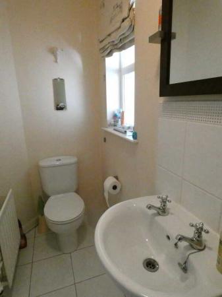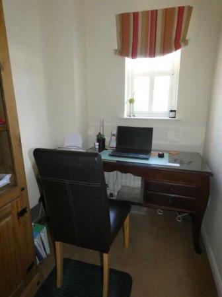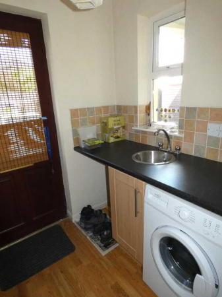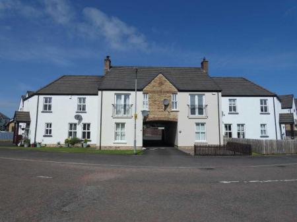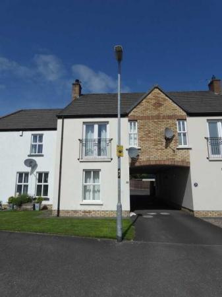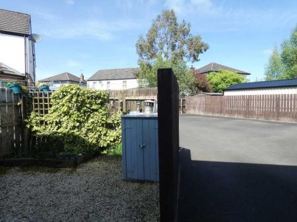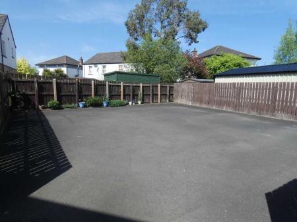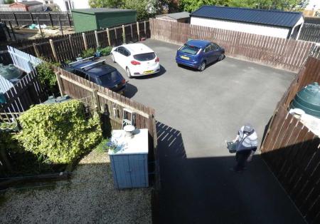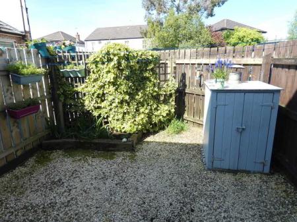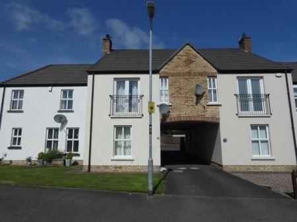- A superb townhouse property situated in this well regarded neighbourhood.
- Including an upper floor kitchen/dining/living room.
- The same with a balconette and french doors providing a pleasant outlook to the front.
- 2 double bedrooms (master ensuite) plus a study.
- With bedroom 2 and a shower room on the lower floor.
- Also including a fitted utility room.
- Kitchen with a range of units and integrated appliances.
- Oil fired heating system.
- Upvc double glazed windows.
- Integrated Drimaster ventilation system.
2 Bedroom Townhouse for sale in Ballymoney
We are delighted to offer for sale this superb townhouse in this popular residential area – offering a flexible arrangement of living accommodation including the feature upper floor kitchen/dining/living room with a balconette and french doors providing a pleasant outlook over the avenue to the front.
Indeed number 50 includes bedrooms on the ground and upper floors plus a ground floor shower room, a utility room and a study.
In summary a delightful property which should appeal to a range of buyers and we highly recommend internal viewing to fully appreciate the proportions and adaptable arrangement of the same.
Although please note that viewing is strictly by appointment only.
Reception HallWith a telephone point, stairs to the upper floor accommodation (with storage below) and a separate cloaks/shower room.Cloaks/Shower RoomWith a w.c, a pedestal wash hand basin with a tiled splashback, tiled floor and a spacious tiled shower cubicle with a Redring electric shower.Bedroom 23.35m x 3.15m (11' x 10'4)A super double bedroom with a T.V. point and an outlook over the avenue to the front.
Study2.39m x 1.65m (7'10 x 5'5)
Utility Room1.63m x 1.57m (5'4 x 5'2)
Fitted low level unit, worktop with a tiled splashback, stainless steel sink, plumbed for an automatic washing machine, space for a tumble dryer and a partly glazed door to the rear.Upper Floor AccommodationGallery landing area with a shelved airing cupboard.Kitchen/Dining/Living Room6.53m x 5.11m (21'5 x 16'9)
(L-shaped/widest points) With a feature balconette and french doors to the front, a sitting/living area with a T.V. point – and then the kitchen area with a range of fitted eye and low level units, bowl and a half stainless steel sink, Belling ceramic hob with a stainless steel extractor fan over, Creda eye level double oven, pan drawers, space for an upright fridge/freezer and fitted wooden flooring throughout the kitchen/dining/living area.Master Bedroom4.09m x 3m (13'5 x 9'10)
With a high level T.V. point and an Ensuite including a w.c, a pedestal wash hand basin with a tiled splashback, tiled floor, extractor fan and a spacious tiled shower cubicle with a Redring electric shower.EXTERIOR FEATURESShared tarmac driveway which continues via an archway to shared parking at the rear.Garden area to the front with a paved path.Private stoned garden area to the rear with a fence border.Upvc oil tank.Outside lights.
Property Ref: ST0608216_1013998
Similar Properties
26 Cairn Hill, Dunloy, Ballymoney, Ballymena
3 Bedroom Semi-Detached House | POA
The Rosefield, Foxleigh Meadow, Charlotte Street, Ballymoney, Bt53 6fe
3 Bedroom Townhouse | POA
The Silvermere, Foxleigh Meadow, Charlotte Street, Ballymoney, Bt53 6fe
3 Bedroom Townhouse | POA
Shop | £85pw
Shop | £4,000pa
Office | £4,200pa

McAfee Properties (Ballymoney)
Ballymoney, Ballymoney, County Antrim, BT53 6AN
How much is your home worth?
Use our short form to request a valuation of your property.
Request a Valuation
