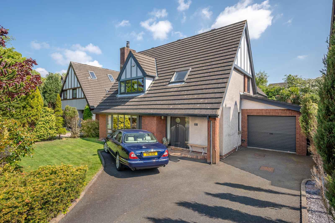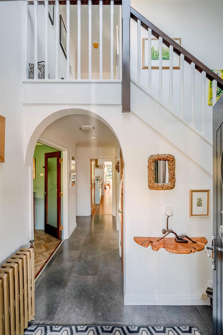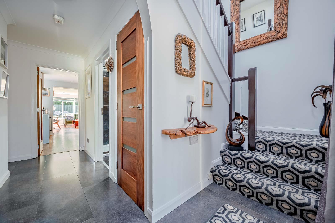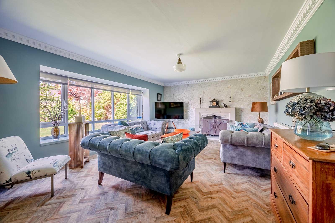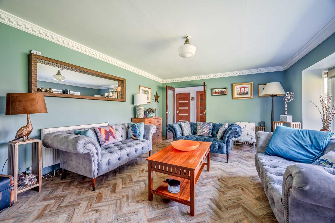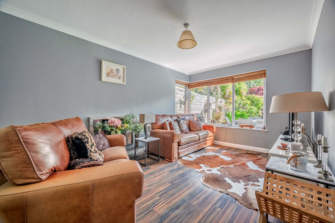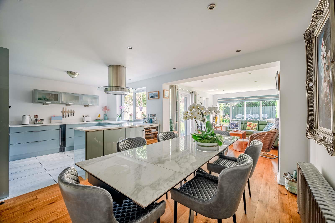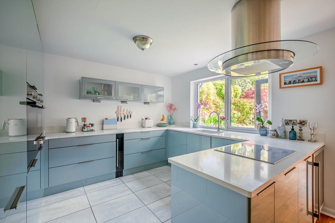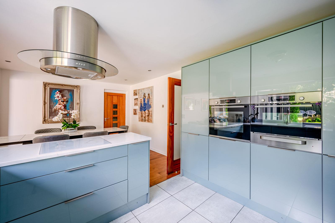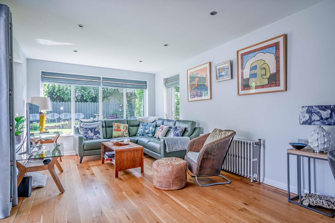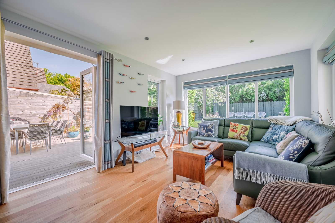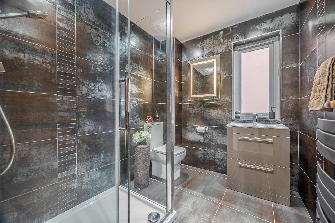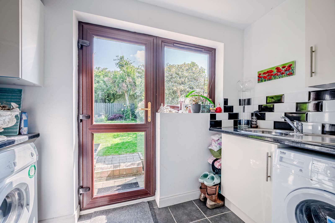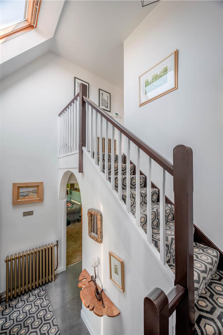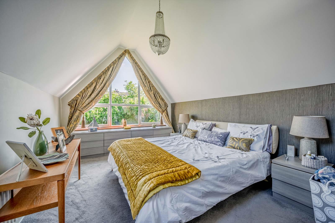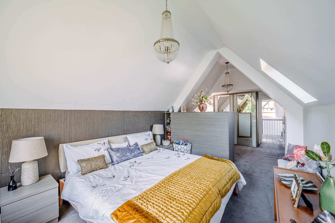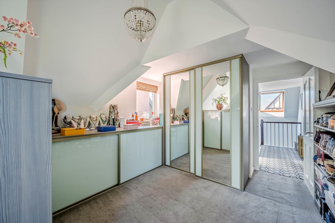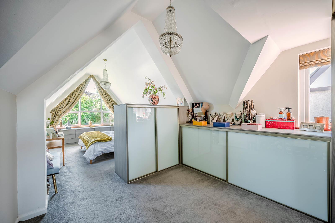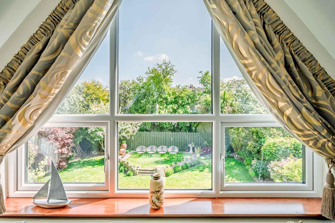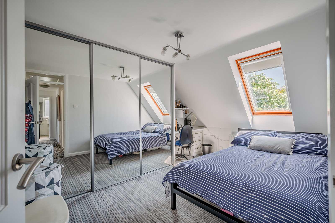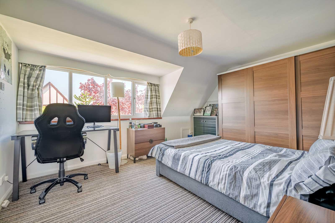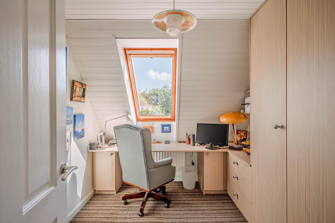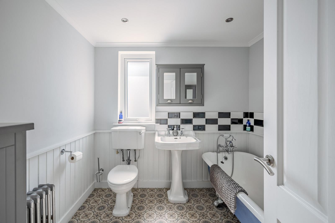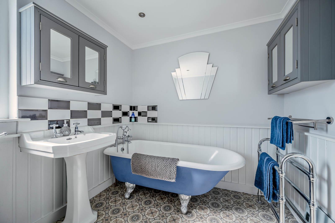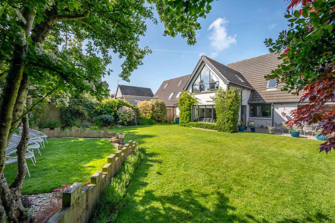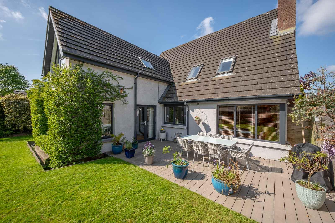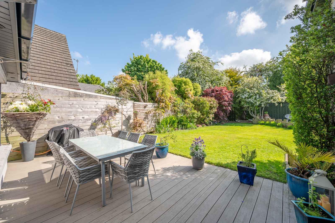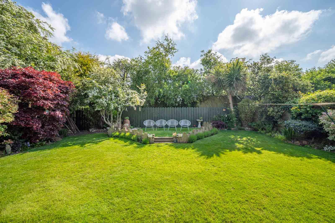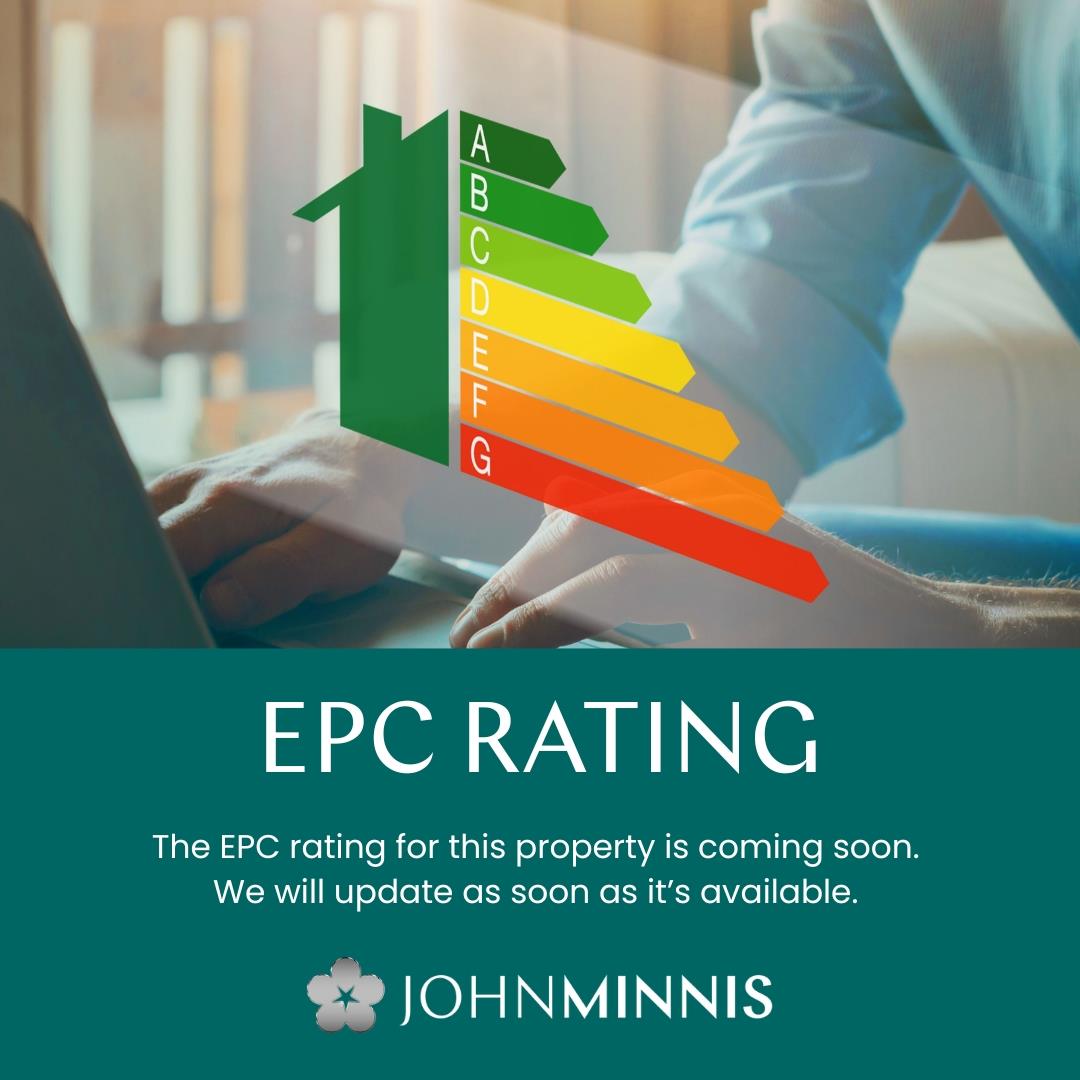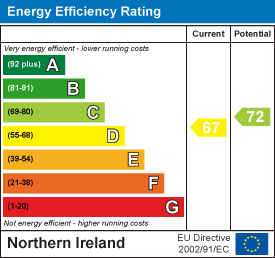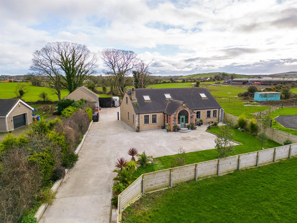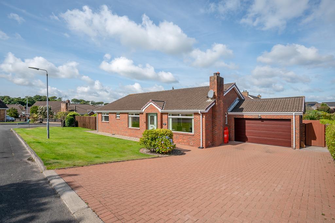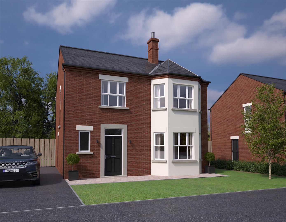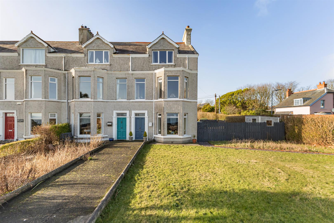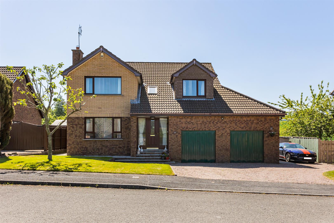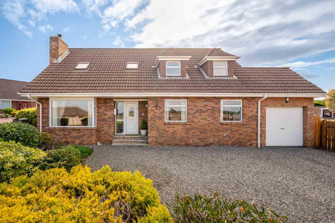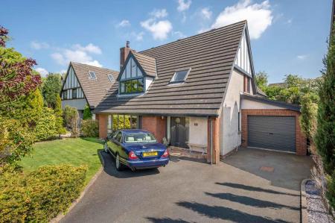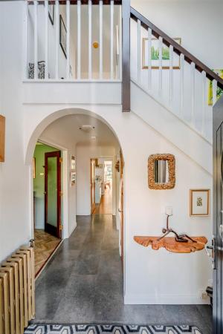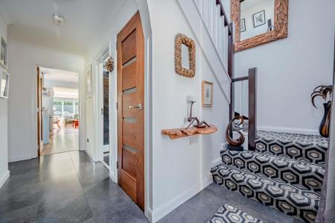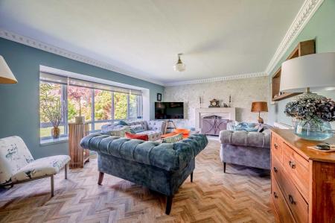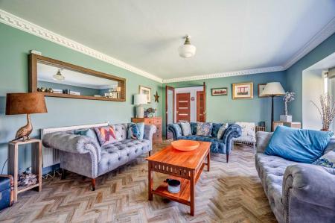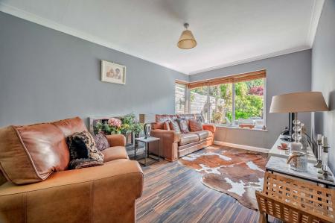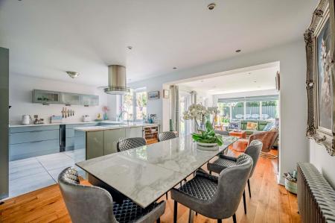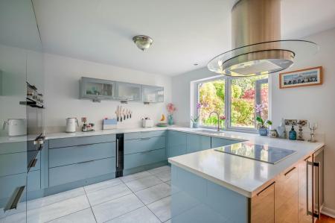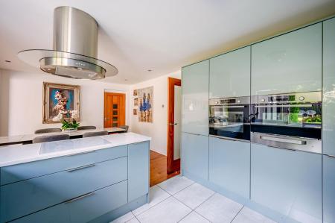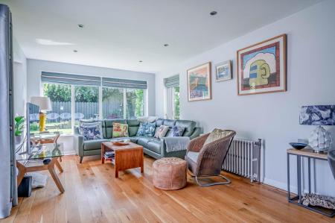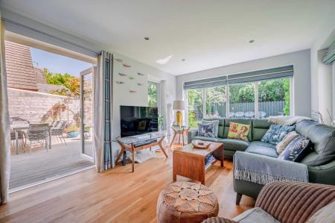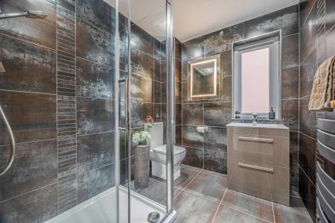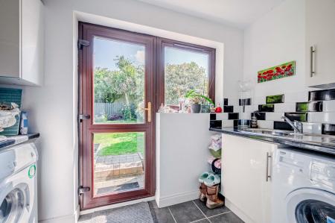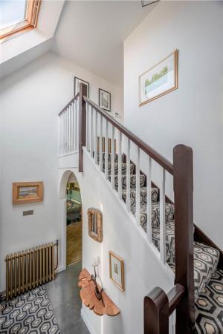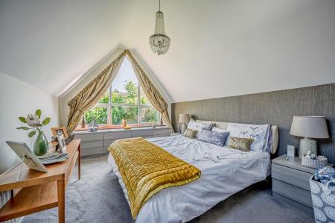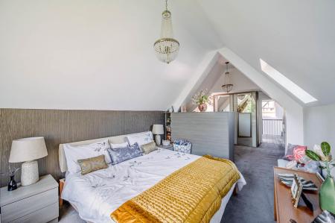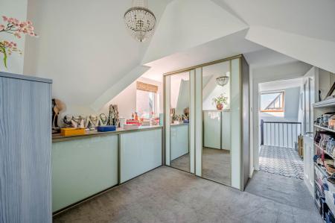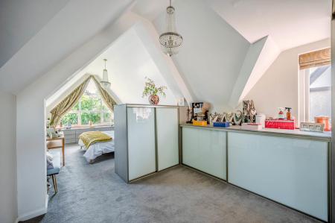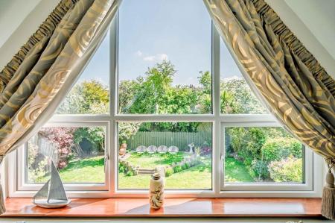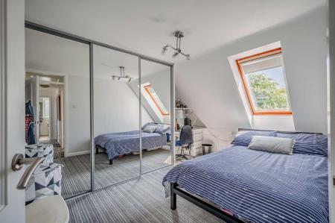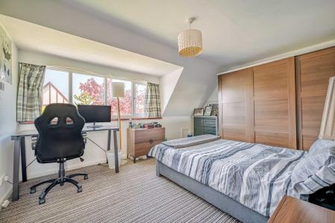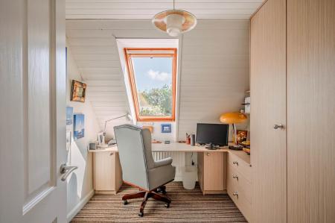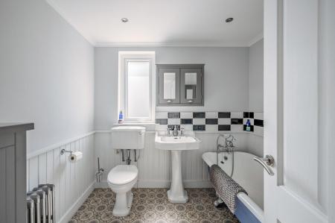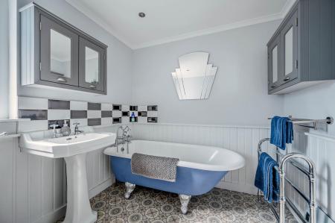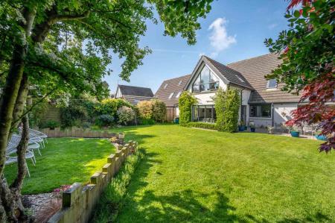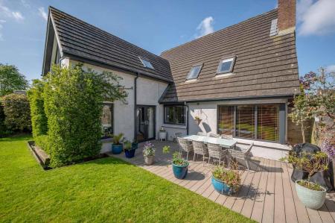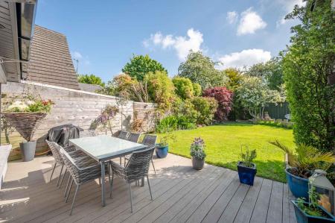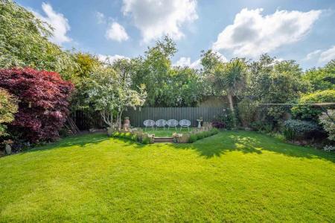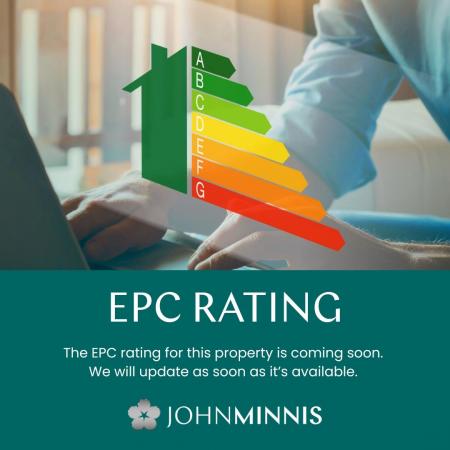4 Bedroom Detached House for sale in BANGOR
Occupying a cul-de-sac position within this extremely popular and highly sought after small residential development here is an ideal opportunity to purchase a truly outstanding extended detached family home which is finished to an excellent standard throughout leaving little left to do but move in and enjoy. Not only is this property ready to move into but it also possesses that all important feeling of warmth and ambiance.
The accommodation is bright, spacious and flexible with the ground floor comprising living room with feature herringbone style flooring, sandstone fireplace and cast iron wood burning stove, family room with gas coal effect fire and superb modern fitted kitchen with range of integrated appliances and quartz work surfaces and is open plan to a casual dining area which in turn is open plan to a fantastic sun room with lovely aspect overlooking the rear garden. There is also a shower room with three piece suite. Upstairs this fine home is further enhanced by having four well proportioned bedrooms including main bedroom with extensive range of built-in furniture to include wardrobes and chest of drawers. The other three bedrooms also have built-in furniture. Finally, you have a bathroom with three piece suite which includes free standing roll top claw foot bath.
Outside does not disappoint either. The property sits on an immaculately kept site with beautifully presented gardens to the front and rear with vast array of colourful flowers, plants, trees and shrubs. The rear garden is particularly impressive with its excellent degree of privacy and extensive composite decked terrace making it ideal for children at play, outdoor entertaining or enjoying the sun. Other benefits include Phoenix Gas heating, uPVC double glazed windows, tarmac driveway and forecourt with excellent parking and integral garage with utility room to the rear.
This property is conveniently positioned with easy access to many amenities including shops, Ward Park, schools and Bloo
.Outstanding Extended Detached Family Home
.Cul-de-Sac Position Within Extremely Popular and Sought After Location
.Well Presented Throughout Leaving Little Left to do but Move in and Enjoy
.The Property Possesses That All Important Feeling of Warmth and Ambiance
.Bright, Spacious and Flexible Accommodation
.Living Room with Feature Herringbone Style Flooring, Sandstone Fireplace and Cast Iron Wood Burning Stove
.Family Room with Gas Coal Effect Fire
.Superb Modern Fitted Kitchen with Quartz Work Surfaces and Range of Integrated Appliances to Include Wine Cooler, Open Plan to Dining Area
.Sun Room with Fantastic Aspect Overlooking the Rear Garden, Located off Kitchen with Casual Dining Area
.Four Well Proportioned Bedrooms All with Built-in Furniture
.Main Bedroom with Extensive Range of Built-in Wardrobes and Chest of Drawers
.First Floor Bathroom with Three Piece Suite to Include Free Standing Claw Foot Roll Top Bath
.Ground Floor Shower Room with Three Piece Suite
.Phoenix Gas Heating
.Double Glazed Windows
.Beautifully Presented Gardens in Lawns to Front and Rear with Vast Array of Colourful Flowers, Plants, Trees and Shrubs
.Rear Garden is Fully Enclosed with Excellent Degree of Privacy and Extensive Composite Decked Terrace Making it Ideal for Children at Play, Outdoor Entertaining or Enjoying the Sun
.Tarmac Driveway and Forecourt with Excellent Parking
.Integral Garage with Utility Room to Rear
.Conveniently Positioned with Easy Access to Many Amenities Including Shops, Ward Park, Bloomfield Shopping Complex and Schools
.Demand Anticipated to be High and to a Wide Range of Prospective Purchasers
.Early Viewing Essential
Covered Porch Entrance - () - Composite front door with double glazed side panels to reception hall.
Reception Hall - () - Laminate tile effect floor, storage under stairs, cornice ceiling.
Living Room - (5.59m x 4.06m) - at widest points
Feature herringbone style laminate wood effect floor, attractive sandstone fireplace and hearth with cast iron wood burning stove, cornice ceiling.
Family Room - (4.47m x 2.95m) - Cornice ceiling, fireplace with gas coal effect fire, laminate wood effect floor.
Superb Modern Fitted Kitchen To Casual Dining Area - () - 20'4" x 11'4" at widest points
Kitchen with range of high and low level units, quartz work surfaces, one and a half bowl sink unit with mixer tap, matching quartz drainer, integrated Gorenje four ring induction hob, extractor fan above, integrated Bosch oven, integrated Bosch microwave combination oven, integrated plate warming drawer, integrated dishwasher, integrated fridge freezer, integrated wine fridge, display cabinets, tiled floor in kitchen, solid oak floor in dining area with door to integral garage, archway to sun room.
Sunroom - (4.57m x 3.23m) - Solid oak wooden floor, uPVC double glazed French doors to rear garden.
Fully Tiled Shower Room - () - Three piece suite comprising built-in fully tiled shower cubicle, wash hand basin with mixer tap, storage beneath, low flush WC, laminate tile effect floor, fully tiled walls, extractor fan, heated towel rail.
First Floor - () -
Bedroom One - (7.52m x 3.25m) - at widest points
Extensive range of built-in wardrobes, feature vaulted ceiling, built-in chest of drawers
Bedroom Two - (4.27m x 3.3m) - at widest points
Double built-in wardrobe.
Bedroom Three - (3.86m x 2.95m) - into robes at widest points
Large built-in wardrobe with mirror fronted sliding doors.
Bedroom Four - (2.84m x 2.49m) - at widest points
Extensive range of built-in furniture to include wardrobe, chest of drawers and desk.
Bathroom - () - Three piece suite comprising free standing roll top claw foot bath with mixer tap, telephone hand shower, pedestal wash hand basin, low flush WC, part tongue and groove walls, cornice ceiling, part tiled walls.
Outside - () - Well presented front garden in lawns with flowerbeds in plants, trees and shrubs, tarmac driveway and forecourt with excellent parking leading to integral garage.
Integral Garage - (5.79m x 3.15m) - at widest points
Roller door, built-in storage cupboards, light, power, gas fired boiler.
Utility Room - () - Storage cupboards, granite effect work surface, single bowl single drainer stainless steel sink unit with mixer tap, plumbed for washing machine, space for tumble dryer, fully tiled floor, part tiled walls, uPVC double glazed door to rear garden.
Outside - () - Fantastic fully enclosed rear garden with extensive composite decked terrace, lawns, attractive flowerbeds in plants and shrubs, outside tap to side, excellent degree of privacy making it ideal for children at play, outdoor entertaining or enjoying the sun.
Bangor is a beautiful seaside town located just over 13 miles from Belfast. Bangor offers a wide variety of property with something to suit all.
Bangor Marina is one of the largest in Ireland and attracts plenty of visitors when the sun shows its face. Tourism is a big factor in this part of the world.
Property Ref: 44457_34012555
Similar Properties
4 Bedroom Detached House | Offers in region of £379,950
Tucked away down a long private driveway here is an ideal opportunity to purchase an attractive recently constructed det...
4 Bedroom Detached Bungalow | Offers in region of £379,950
Located in this extremely popular residential area on the Bangor side of Donaghadee, here is an ideal opportunity to pur...
4 Bedroom Detached House | £377,500
Sitting proudly on the northernmost tip of the rolling Strangford Lough landscape, Regent Park is another prestigious me...
4 Bedroom End of Terrace House | Offers in region of £394,950
Located in the extremely popular and picturesque coastal town of Donaghadee here is an ideal opportunity to purchase a s...
4 Bedroom Detached House | Offers in region of £394,950
Located in this extremely popular residential area here is an ideal opportunity to purchase a fantastic detached family...
4 Bedroom Detached House | Offers in region of £399,950
Located in this extremely popular residential area on the Bangor side of Donaghadee here is an ideal opportunity to purc...
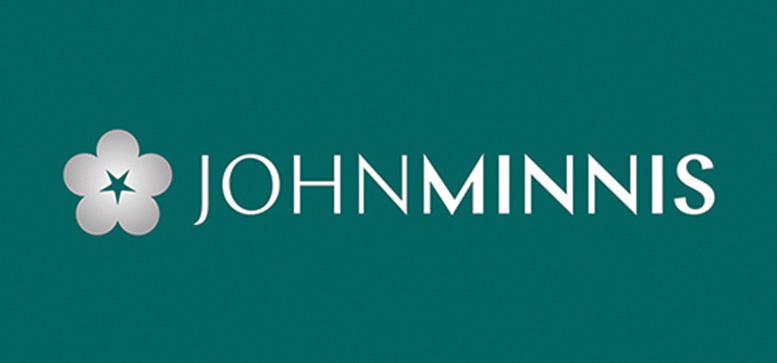
John Minnis Estate Agents (Donaghadee)
Donaghadee, County Down, BT21 0AG
How much is your home worth?
Use our short form to request a valuation of your property.
Request a Valuation
