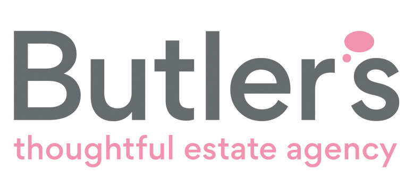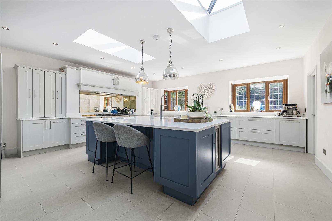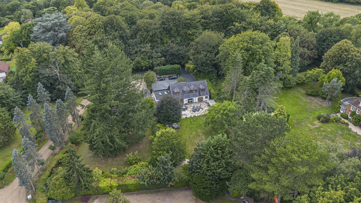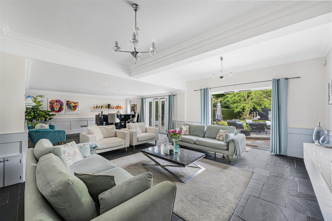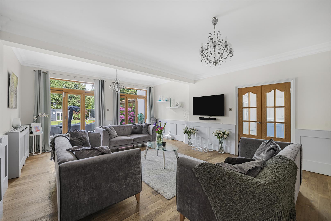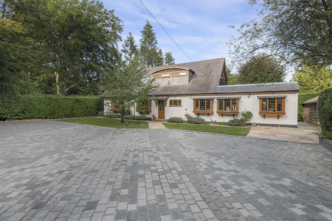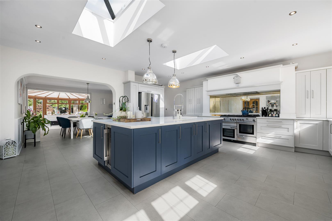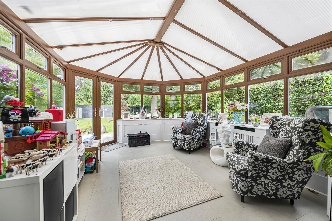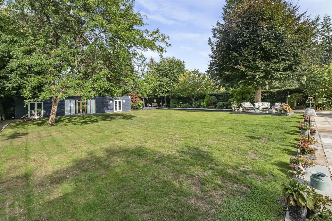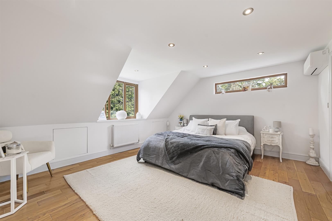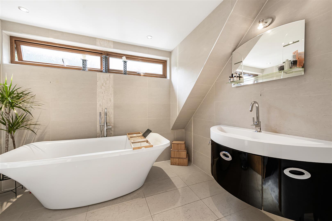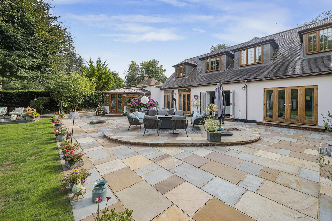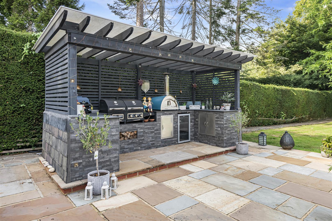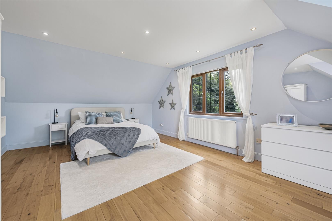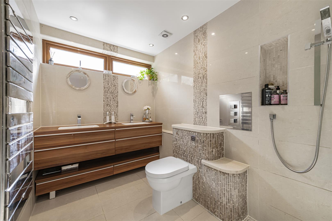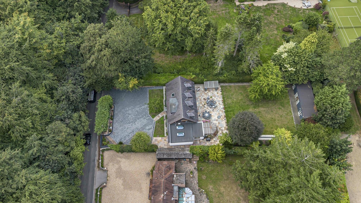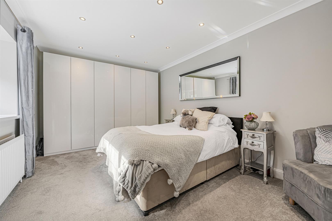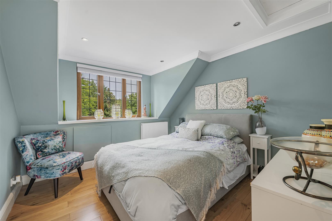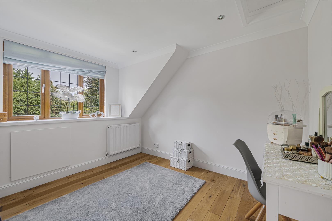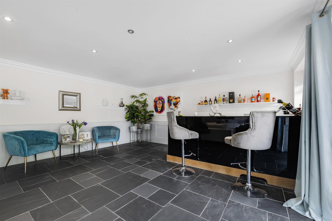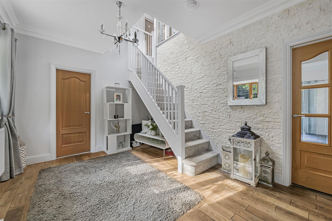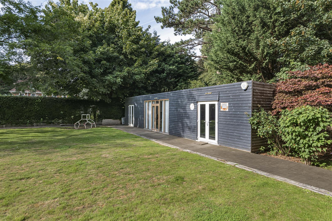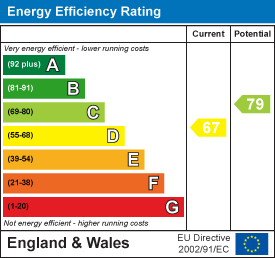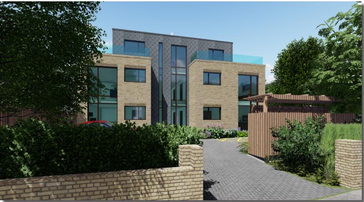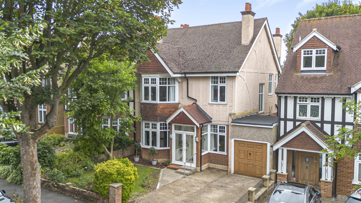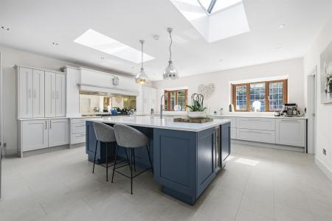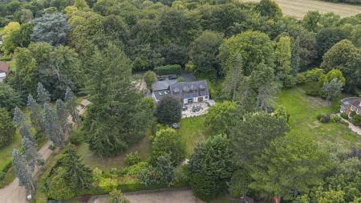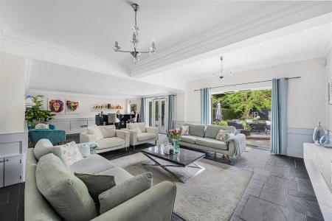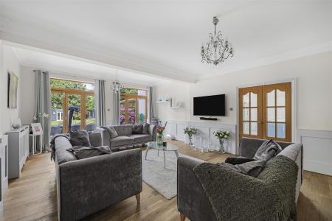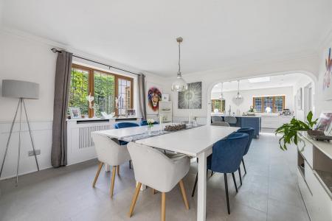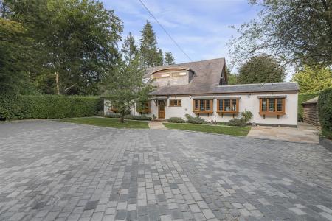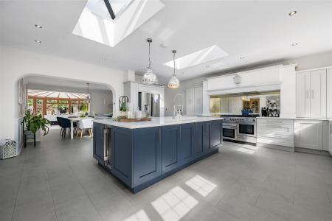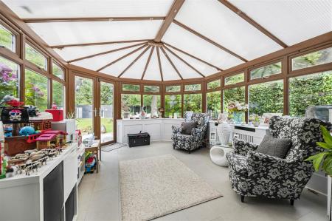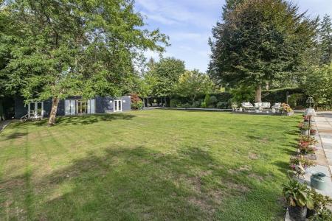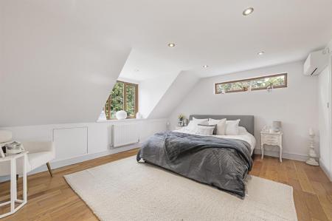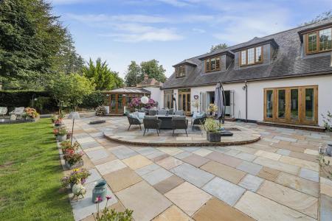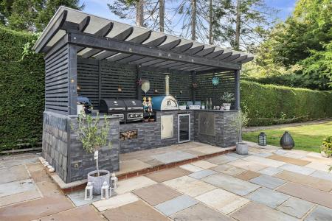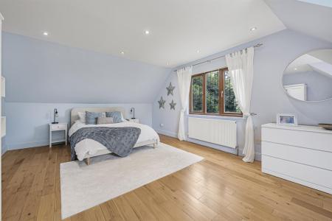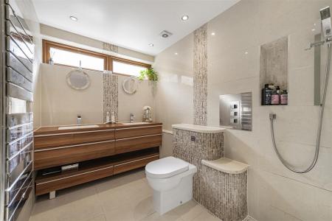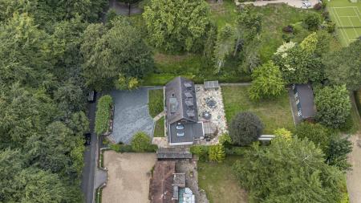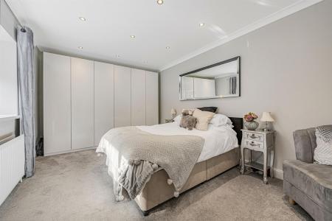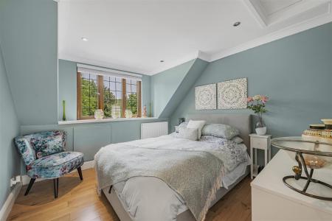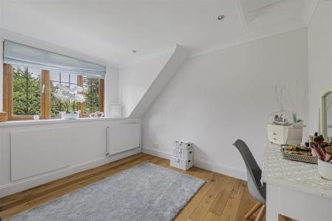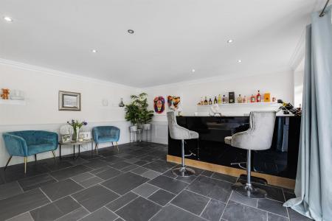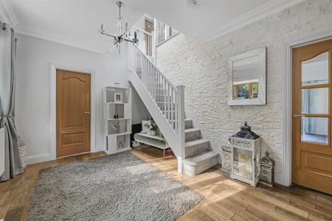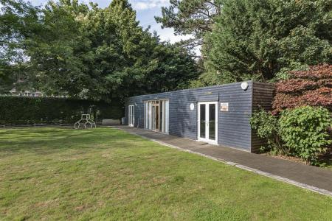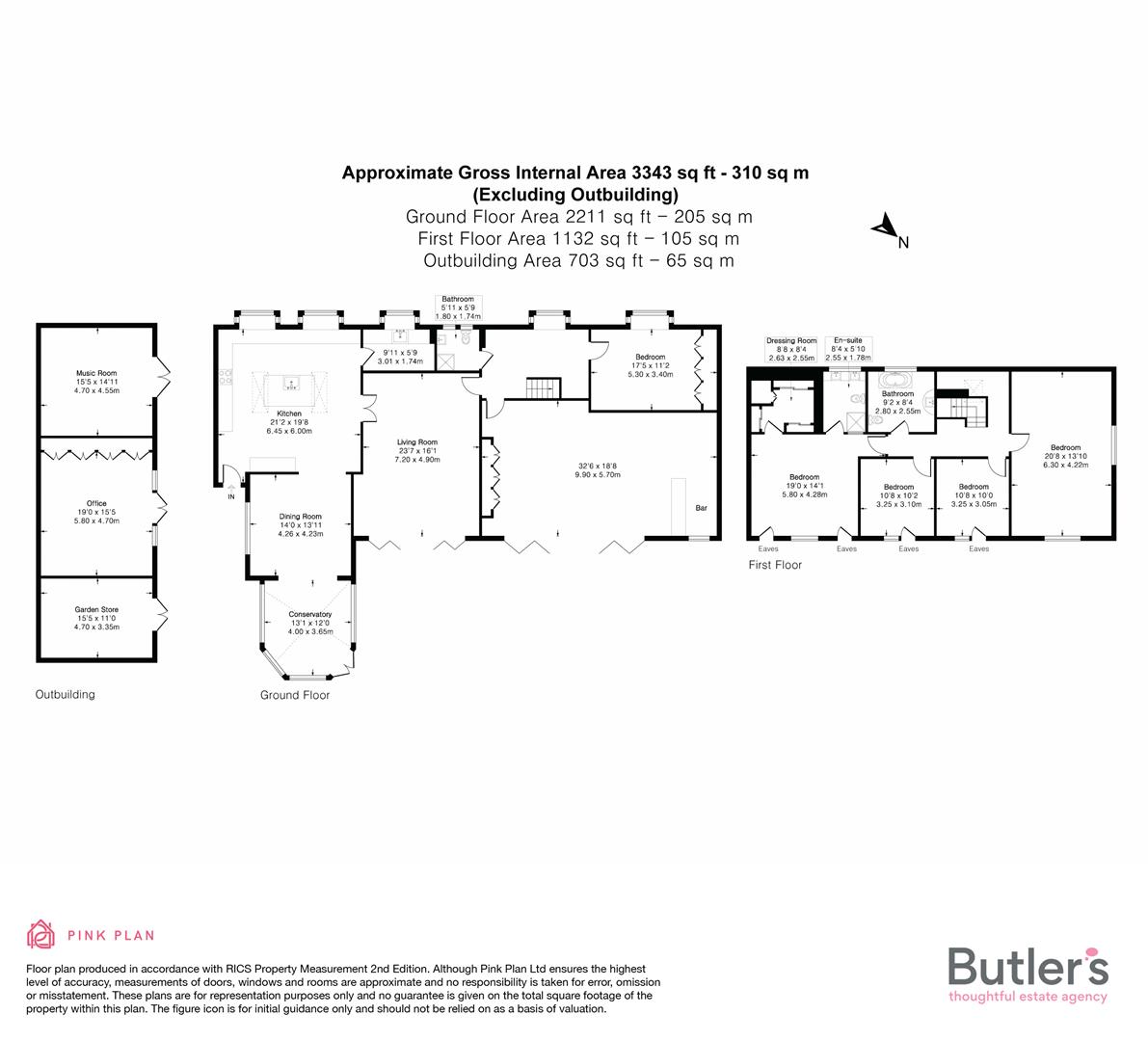- GUIDE PRICE £1,750,000 - £1,850,000
- Stunning 5 bedroom detached home in excess of 3300 sq ft
- Fastidiously extended and updated throughout
- 3 Large receptions and conservatory
- Recently refitted kitchen with large island and utility room
- Master bedroom with en-suite & dressing room
- Amazing garden with outdoor kitchen & outbuilding
- Huge driveway with high hedgerow borders
- Modern family bath & shower rooms
- Close to Banstead high street, schooling and transport links
5 Bedroom Detached House for sale in Banstead
GUIDE PRICE £1,750,000 - £1,850,000 Every now and again a house comes to market that is truly exceptional, with this stunning 5 bedroom detached home being one such property. It really is house that has been fastidiously extended and updated without compromise, and if you love to entertain, there is no other property quite like it on the market or likely to be in the near future. Location-wise it couldn't get any better. Set within a highly coveted location close to Banstead High Street, you have excellent schooling, transport links and amenities on your doorstep. You'll be spoilt for choice for dining out and going for walks in green open spaces, enhancing your well-being. Inside the house, the main reception is a fabulous space for you to entertain in, being perfect for friend & family gatherings, with views and access to the garden. The real heart of the home is the incredible living room & adjacent kitchen, with a true abundance of workspace to really cook up a storm - you'll be the envy of all of your friends and family! Breakfast ready, you'll enjoy sitting down with your loved ones on the kitchen island, looking forward to the day ahead. For more formal dinner parties, the dining space is a wonderful place to entertain in, drink in hand, spilling out onto the terrace via the large conservatory after your lovely evening meal. Upstairs, the bedrooms will impress and will be a pleasure to relax in, we think that you'll be having a few more early nights as you will be so eager to nestle down in what are incredibly stylish surroundings. These rooms are served by a beautiful family bathroom, whilst the principle bedroom boasts a en-suite and dressing area. Lastly, the house benefits from a spacious bedroom/office, utility room and shower room on the ground floor. Outside, a wonderful, secluded, landscaped rear garden with outdoor kitchen will be great for every age range, with a huge driveway to the front providing ample off street parking.
Ground Floor -
Hallway -
Reception Room - 9.91m x 5.69m (32'6 x 18'8) -
Living Room - 7.19m x 4.90m (23'7 x 16'1) -
Kitchen - 6.45m x 5.99m (21'2 x 19'8) -
Utility Room - 3.02m x 1.75m (9'11 x 5'9) -
Dining Room - 4.27m x 4.24m (14' x 13'11) -
Conservatory - 3.99m x 3.66m (13'1 x 12') -
Bedroom - 5.31m x 3.40m (17'5 x 11'2) -
Shower Room - 1.80m x 1.75m (5'11 x 5'9) -
First Floor -
Master Bedroom - 5.79m x 4.29m (19' x 14'1) -
Dressing Room - 2.64m x 2.54m maximum (8'8 x 8'4 maximum) -
En-Suite - 2.54m x 1.78m (8'4 x 5'10) -
Bedroom - 6.30m x 4.22m (20'8 x 13'10) -
Bedroom - 3.25m x 3.10m (10'8 x 10'2) -
Bedroom - 3.25m x 3.05m (10'8 x 10') -
Family Bathroom - 2.79m x 2.54m (9'2 x 8'4) -
Outside -
Front Driveway -
Rear Garden -
Outbuilding -
Office Area - 5.79m x 4.70m (19' x 15'5) -
Garden Store - 4.70m x 33.83m (15'5 x 111) -
Music Room - 4.70m x 4.55m (15'5 x 14'11) -
Property Ref: 38700_34091513
Similar Properties
4 Bedroom Plot | £1,250,000
***DEVELOPMENT OPPORTUNITY*** PLANNING PERMISSION GRANTED for an 8 unit new build scheme, currently incorporating 4 one...
4 Bedroom Semi-Detached House | Offers in region of £900,000
Positioned in one of the most prestigious roads on the Cheam/Sutton border, this handsome & spacious 4 double bedroom se...
Westfield Place, Cheam, Sutton
5 Bedroom Semi-Detached House | £825,000
* Just Launched - LAST PLOT AVAILABLE * Westfield Place are two stunning 5 bedroom newly built executive homes, built to...
How much is your home worth?
Use our short form to request a valuation of your property.
Request a Valuation
