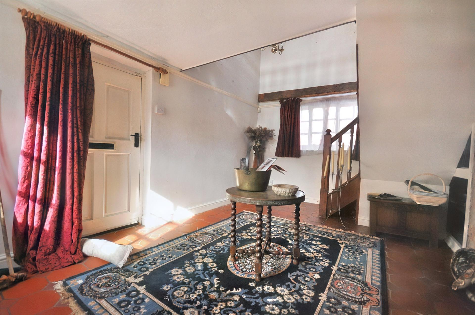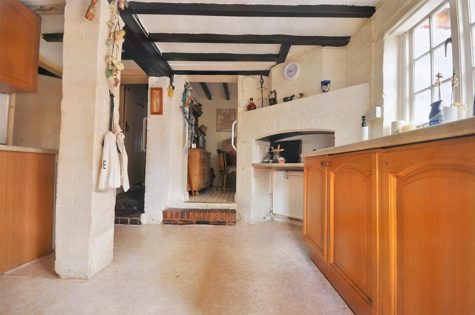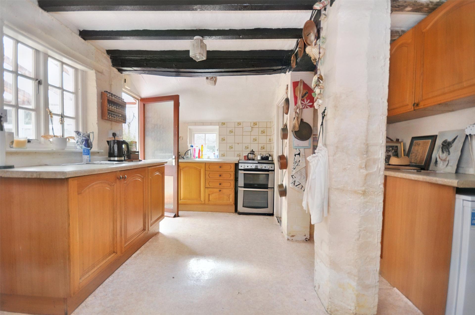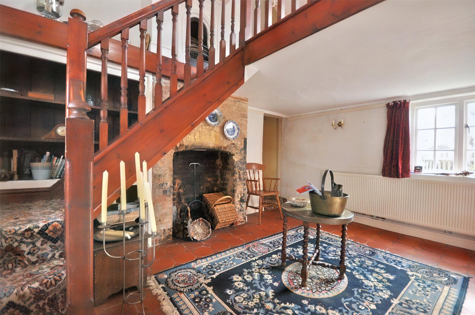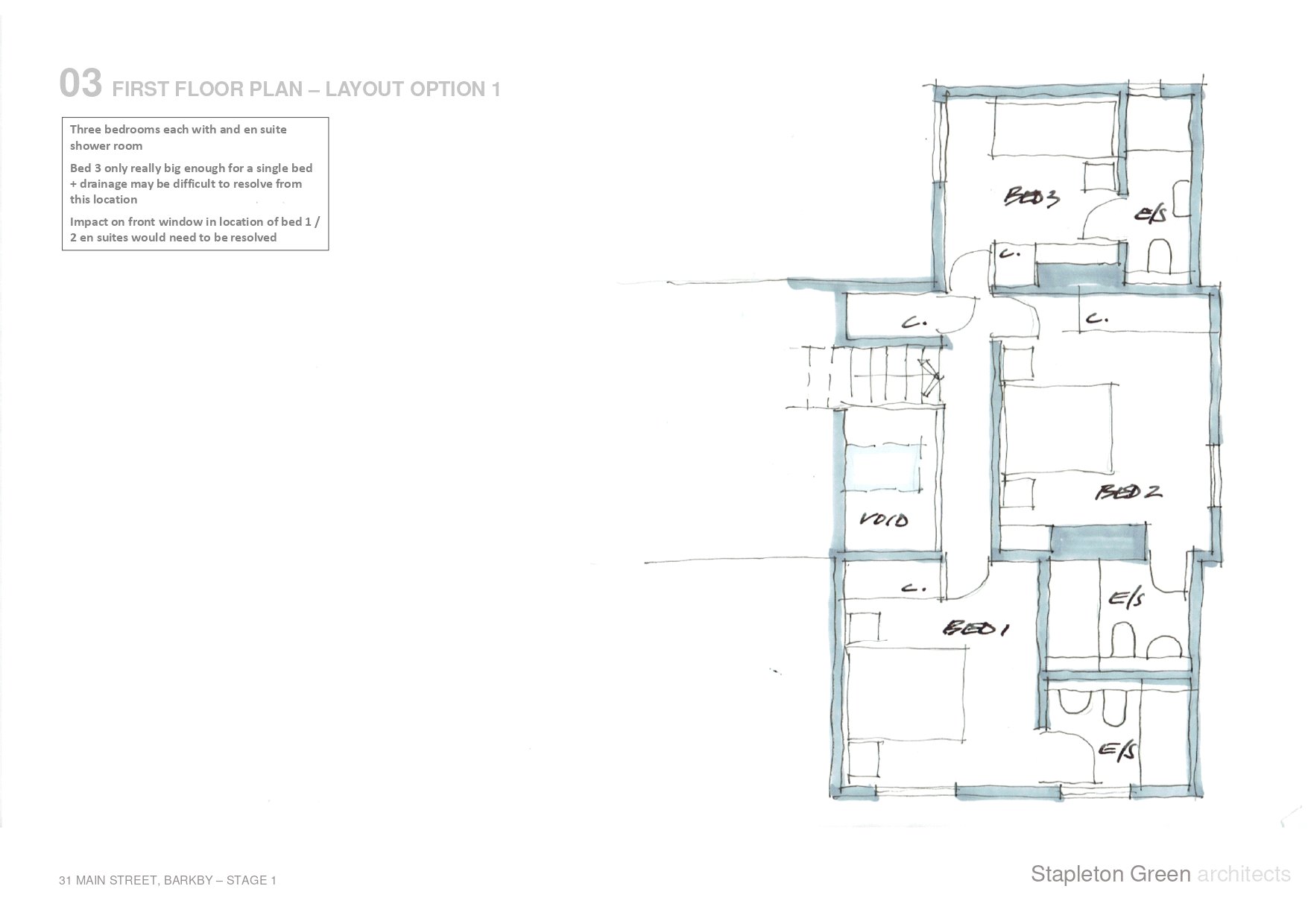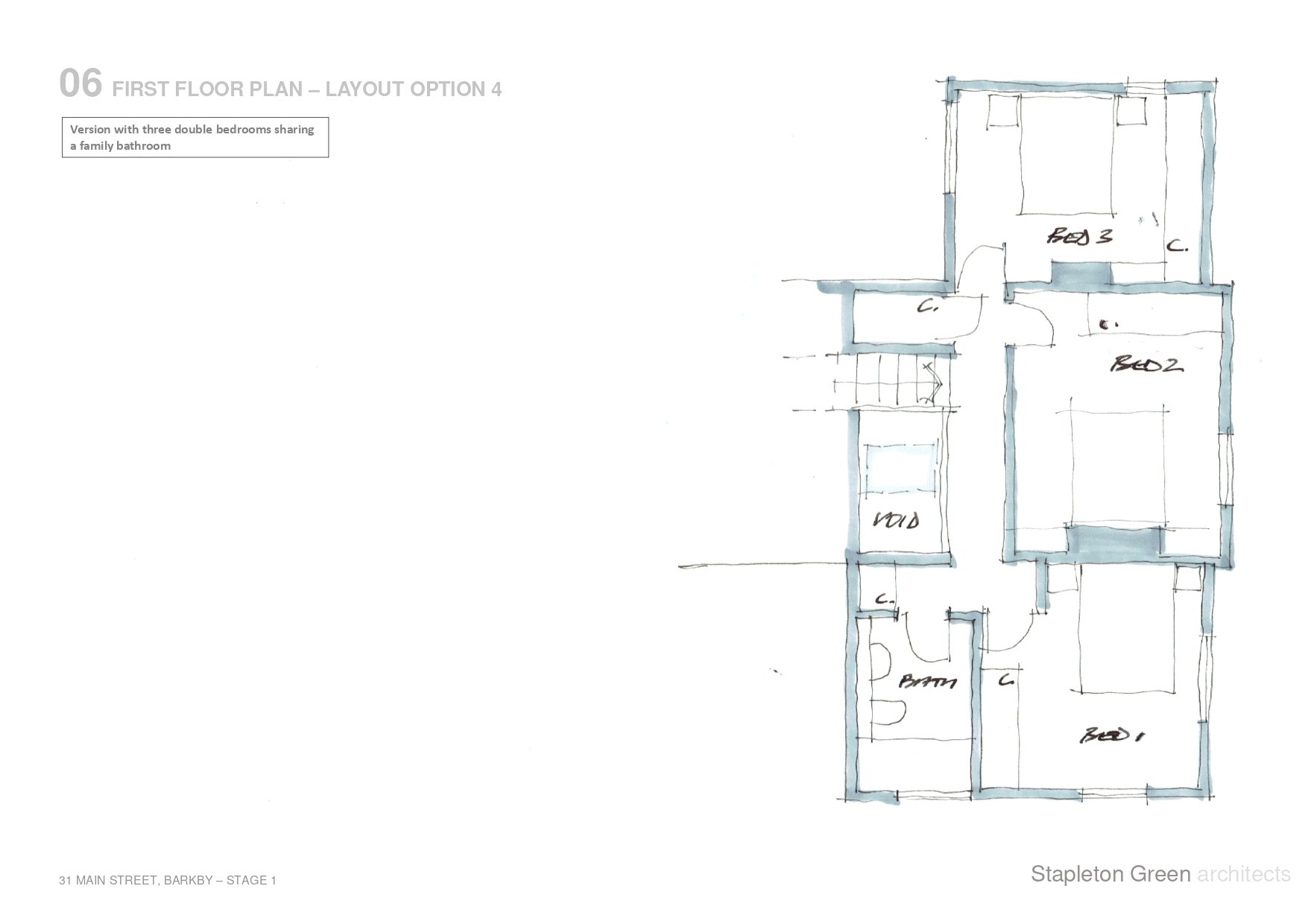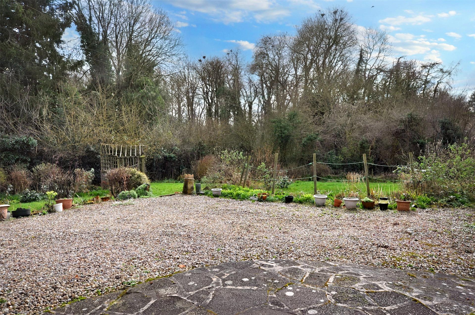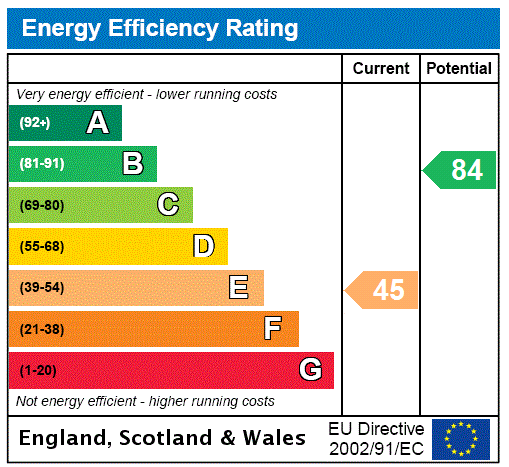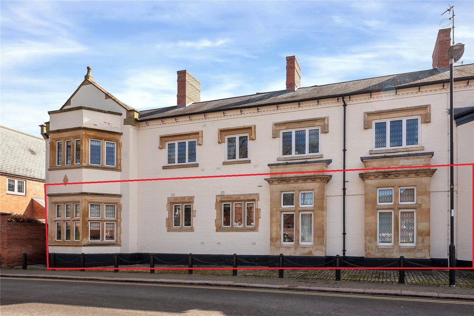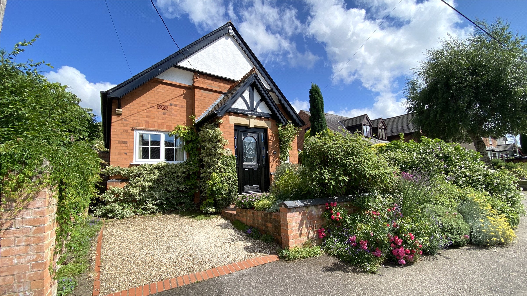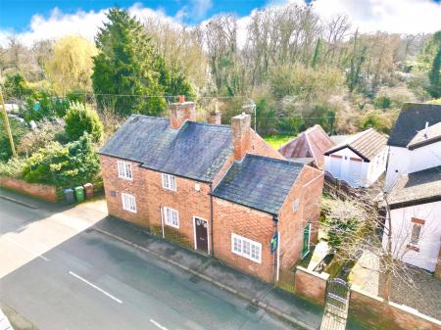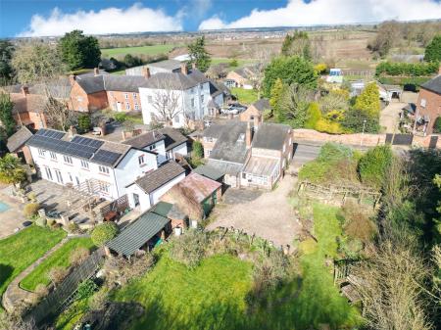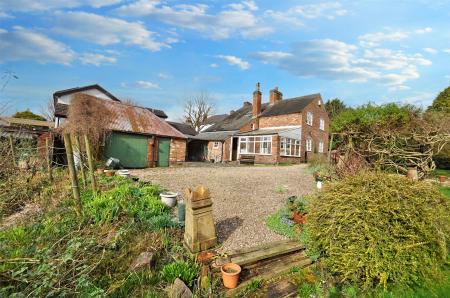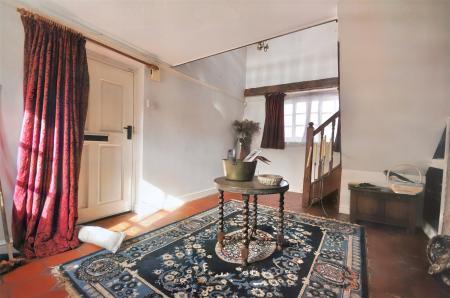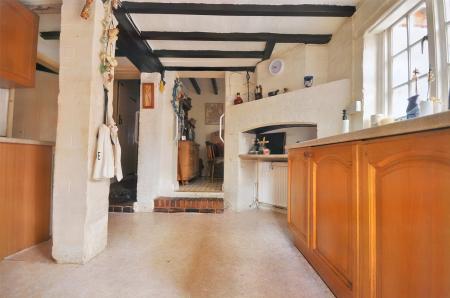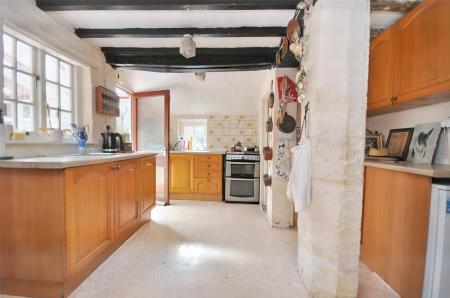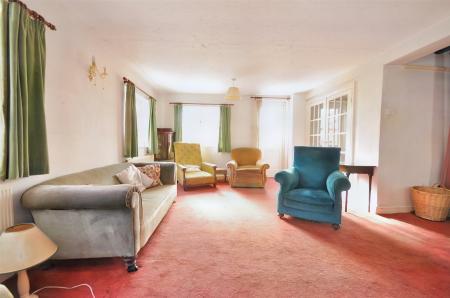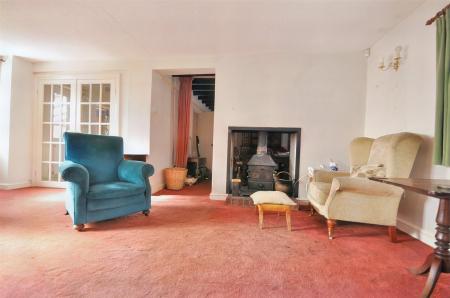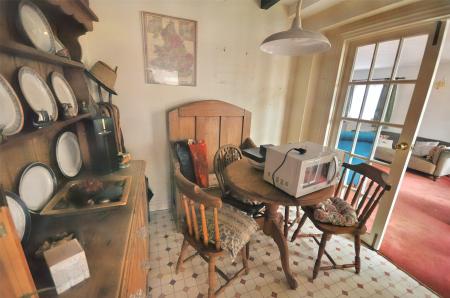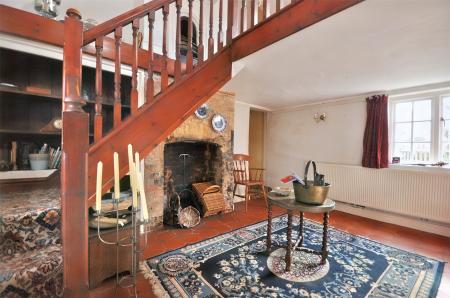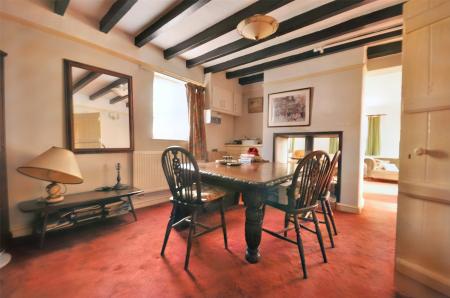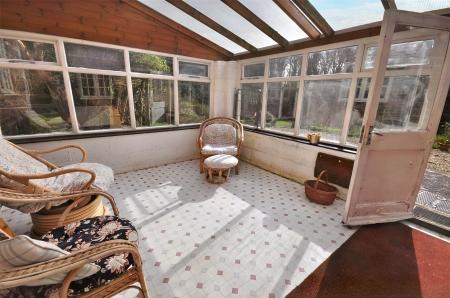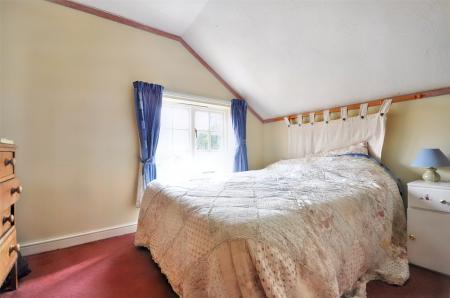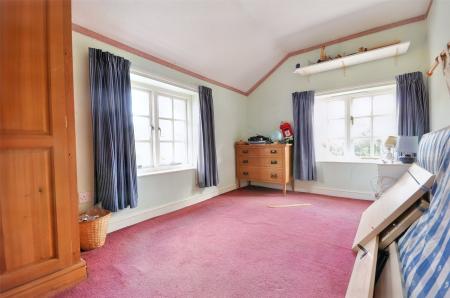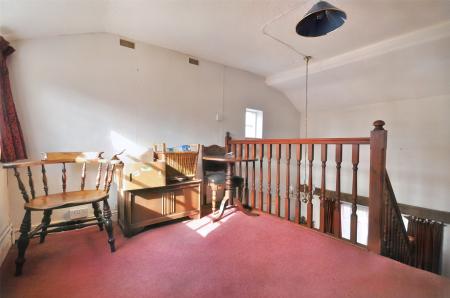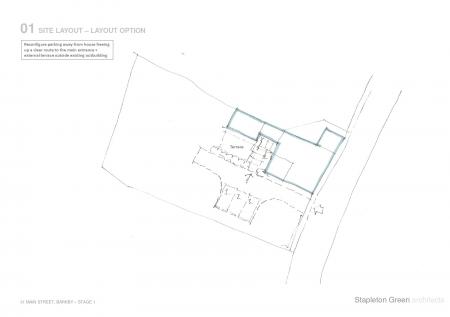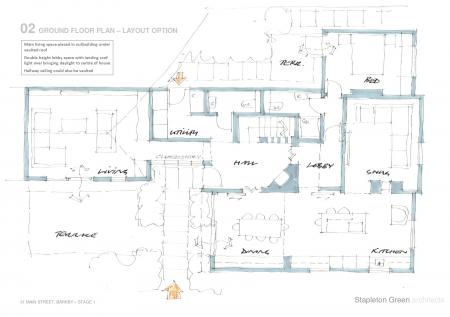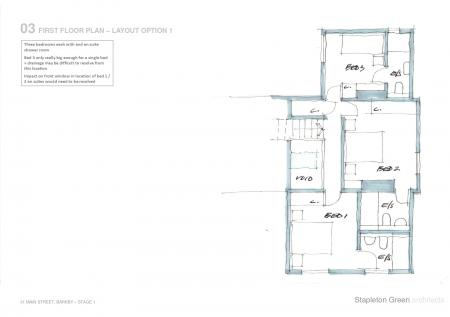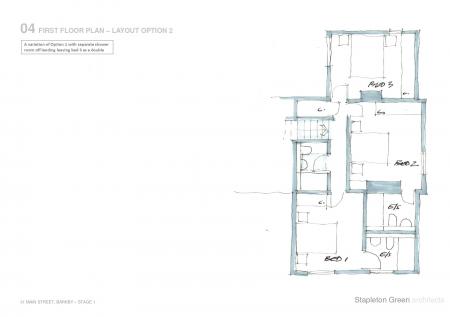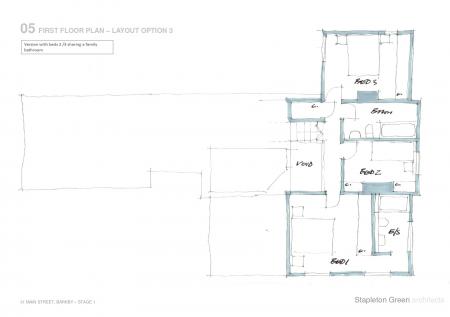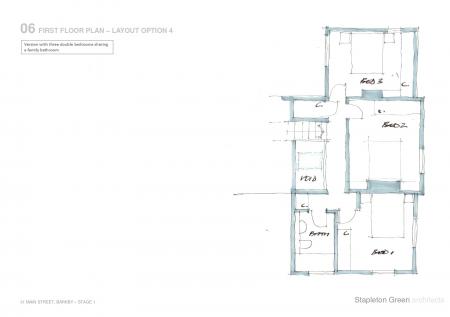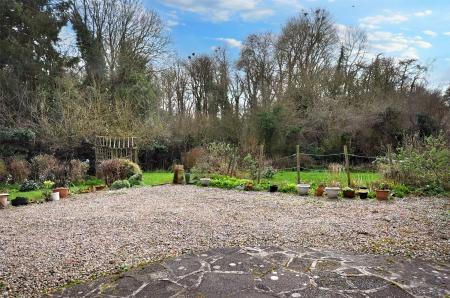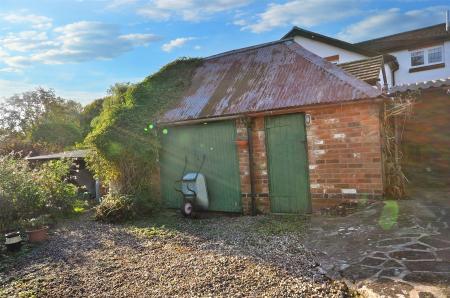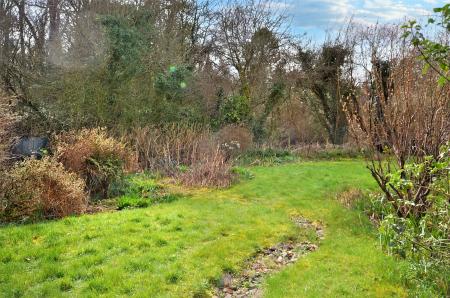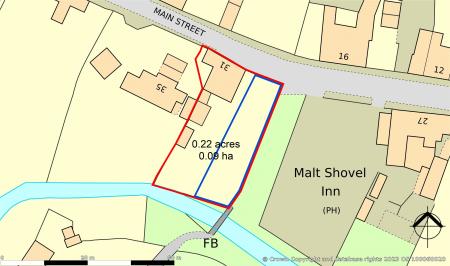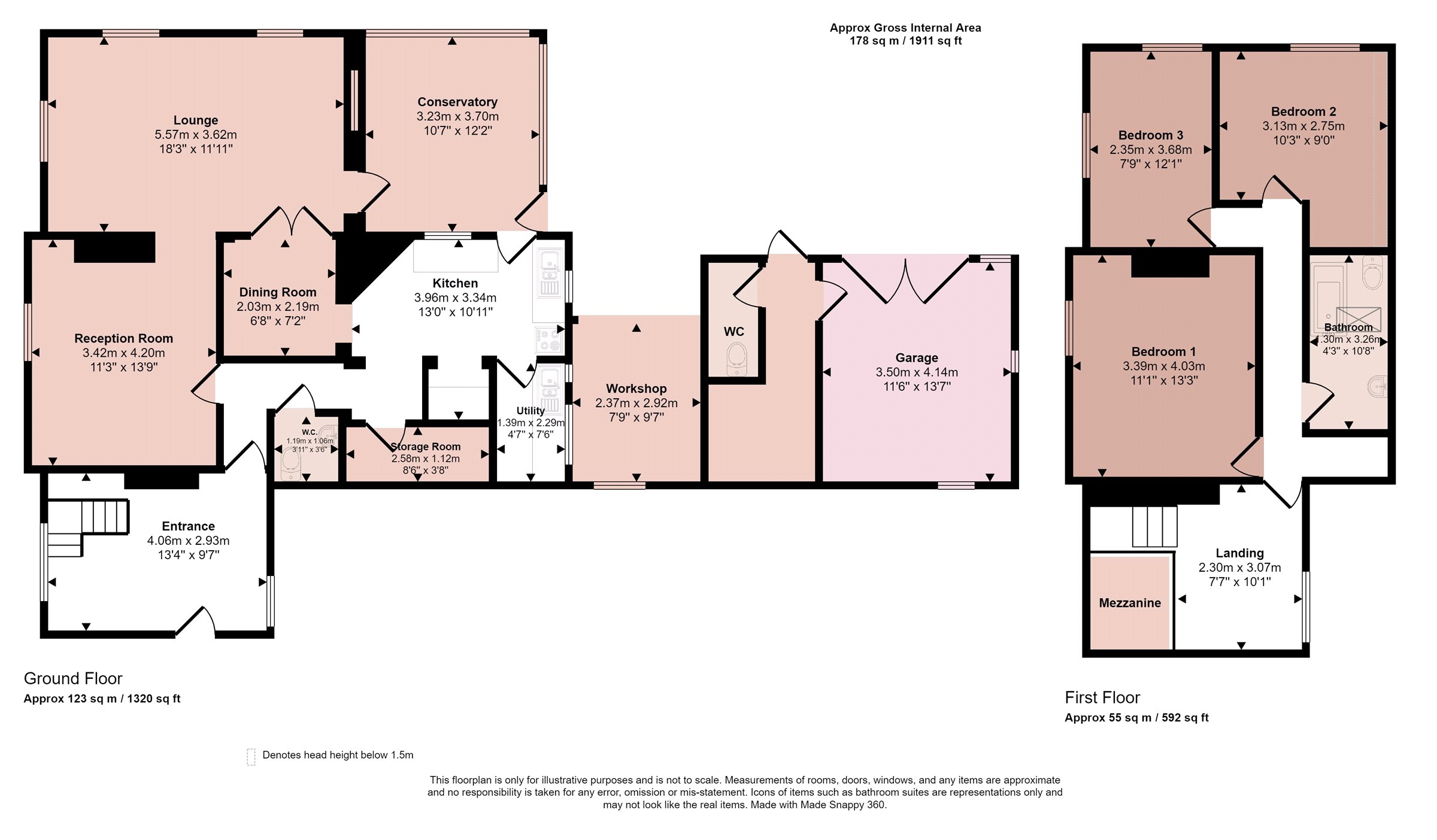- Unique Development Opportunity
- Detached Character Cottage
- Sought After Village Location
- Potential Building Plot
- Three Large Bedrooms
- Three Reception Rooms
- Large Hallway and Kitchen
- Energy Rating E
- Council Tax Band D
- Tenure Freehold
3 Bedroom Detached House for sale in Barkby
Originally built in the late 18th century, Albert Cottage poses a unique and highly desirable development opportunity to modernise/extend the existing property into a larger character home with the added possibility of a building plot in the garden. The property was later extended in the Victorian era, and having had later additions circa 1995, set upon a plot extending to approximately 0.22 acres with a substantial amount of further potential and a possible building plot (subject to planning permission). Offered with no upward chain, this deceptively spacious cottage has well proportioned accommodation set over two floors incorporating three bedrooms, bathroom, mezzanine landing above a large entrance hallway, inner hallway giving access to WC, dining room, living room, breakfast room and kitchen with utility room and walk-in pantry. Externally the property has a pebble covered driveway providing parking for three vehicles which extends to the side and rear of the property reaching a range of outbuildings and having mature stocked gardens, not overlooked from the rear all set within this picturesque village enjoying its own village pub, church, cafe and garden nursery along with ease of access to nearby schools, shops and facilities and Leicester, Loughborough and Melton Mowbray. Opportunities of this nature are increasingly rare to the market and an early inspection is advised.
Entrance Hall An impressive entrance hallway with galleried first floor mezzanine landing, feature open fireplace recess, windows to the front and rear and a main entrance door on the side of the property. There is quarry tiled flooring, wall light points and access to inner hallway.
Inner Hallway With latch doors giving way to further rooms and WC.
WC With two piece white suite comprising low level flush WC and wash hand basin.
Dining Room A substantial dining room with two sided fireplace incorporating a log burner, window to the front, feature exposed timber beams and open archway through to the living room.
Living Room A substantial family living room with windows to three sides, log burner and glazed door giving access into the garden room and internal glazed double doors to the breakfast room.
Breakfast Room With space for breakfast table and chairs and archway leading through to the kitchen.
Kitchen Having a feature brick chimney breast, windows to the rear and side, a range of storage units, one and a half bowl stainless steel sink unit and drainer, door giving access to the garden room, access to the utility room and walk-in pantry.
Walk-In Pantry With fitted shelving and light point.
Utility Room With wall mounted boiler, sink unit and drainer, space and plumbing for washing machine and window to the rear.
Garden Room Constructed of brick/block base and timber framework with windows to two side and door giving access to the garden.
First Floor Landing With a feature fireplace, window to the side and rear and access to the inner landing.
Inner Landing With loft access and access to all rooms including a doorway through to boarded loft space.
Bedroom One With window to the front elevation and fitted pine wardrobes.
Bathroom Fitted with a three piece white suite comprising low level flush WC, pedestal wash hand basin, panelled bath with wall mounted Triton electric shower and skylight window to the side elevation.
Bedroom Two With window to the front and side elevation.
Bedroom Three With window to the side elevation.
Outside The property fronts the road with gated side access ideal for vehicular access into a sweeping pebble covered driveway at the side and rear providing parking for three vehicles leading onwards to a range of outbuildings. The range of outbuildings include a covered car port adjacent to a brick WC, coal house and store, making this an ideal opportunity to expand the living accommodation into the outbuildings to provide a new kitchen, living area and a fourth bedroom, all without having to change the footprint of the house. The mature rear garden is a particularly generous size extending to 0.22 acres incorporating potential for a possible building plot to the left hand side of the property with roadside frontage. The property has a mature green backdrop and borders a brook which is well set down at the foot of the garden and with a picturesque street scene within this conservation area looking towards the village pub and church as well as numerous aesthetically pleasing neighbouring character homes.
Agents Note The attached pro map land plan is an indication only of the land holding of this property highlighted in red, the blue line denotes the agents opinion on a possible building plot area. The current owners have not explored planning permission and if this element of the sale is of particular interest to a purchaser, we advise them to avail themselves of further information. Offers conditional upon planning permission will not be accepted.
Enclosed drawings are for demonstration purposes to show an example of how the accommodation at the property could be reconfigured, subject to planning permission and any necessary building regulations approval and conservation area consents.
An architects scheme has been prepared for an internal revision of the living space.
History The property was originally built late eighteenth century and was extended in the Victorian era, the oldest part of the house is circa 300 years old. The property was modernised again around 1995. The garden also features a functioning original well which is over 100 years old.
Important information
This is a Freehold property.
Property Ref: 55639_BNT230224
Similar Properties
Fowke Street, Rothley, Leicester
2 Bedroom Apartment | Offers in excess of £375,000
A most impressive ground floor apartment converted from the original Georgian house, retaining many original character f...
Cricketer Court, Scalford, Melton Mowbray
3 Bedroom House | Guide Price £375,000
A rare opportunity to acquire one of these exclusive properties forming part of this select gated access development wit...
Main Street, Kirby Bellars, Melton Mowbray
3 Bedroom Detached House | £375,000
This former chapel and Sunday school was originally built in 1865 and converted into a home in the 1970s. The property o...
Barrow Crescent, Gaddesby, Leicester
4 Bedroom Semi-Detached House | £379,950
A contemporary property with stylish interior decor making an ideal family home situated in arguably one of the most sou...
Cricketer Court, Scalford, Melton Mowbray
3 Bedroom House | Guide Price £380,000
A rare opportunity to acquire one of these exclusive properties forming part of this select gated access development wit...
Latimer Road, Cropston, Leicester
3 Bedroom Detached House | Guide Price £385,000
Occupying a much sought after position, this deceptively spacious three double bedroomed detached property sits at the e...

Bentons (Melton Mowbray)
47 Nottingham Street, Melton Mowbray, Leicestershire, LE13 1NN
How much is your home worth?
Use our short form to request a valuation of your property.
Request a Valuation



