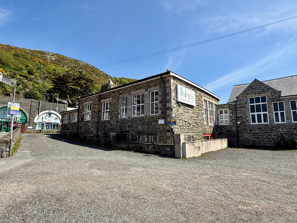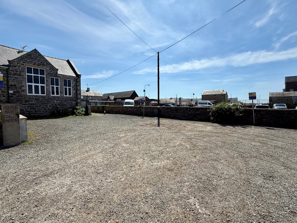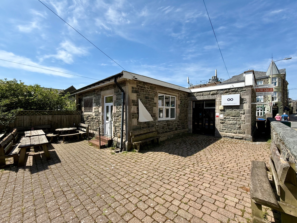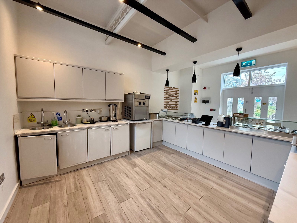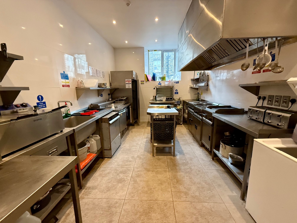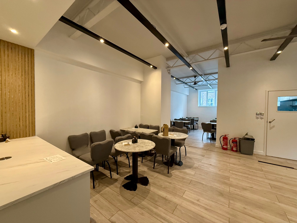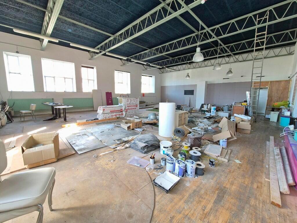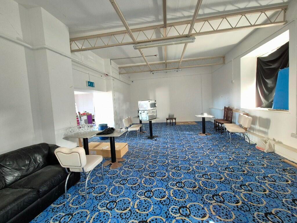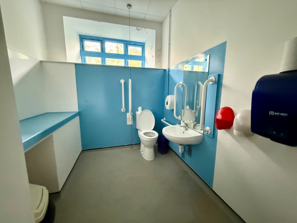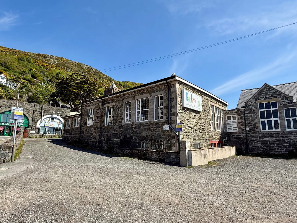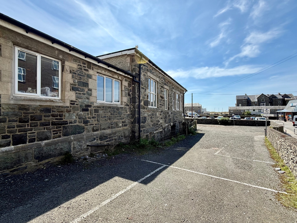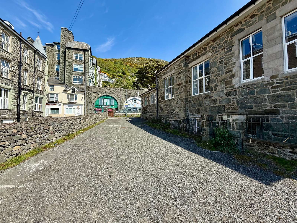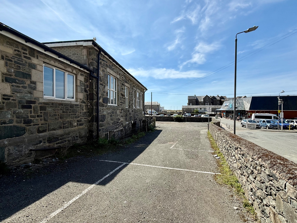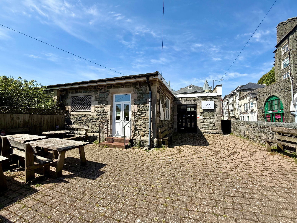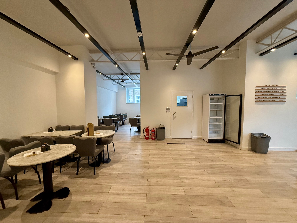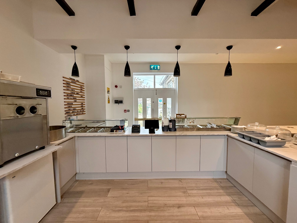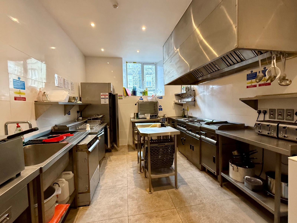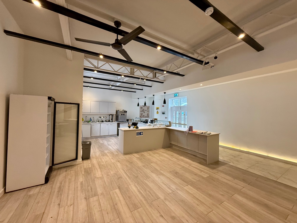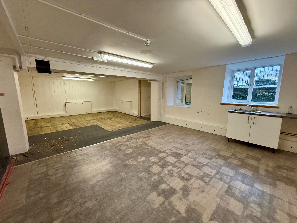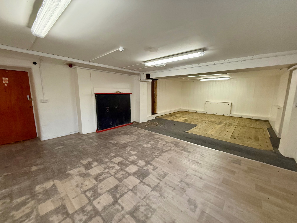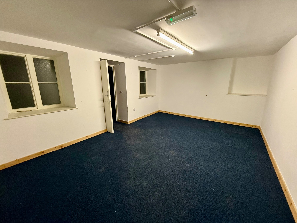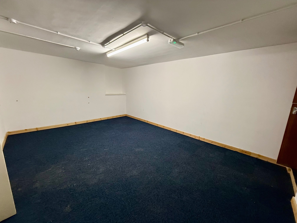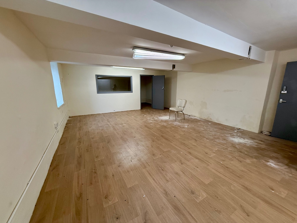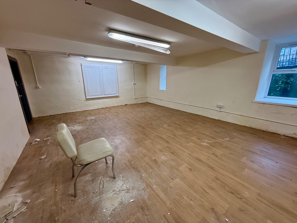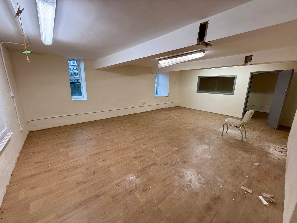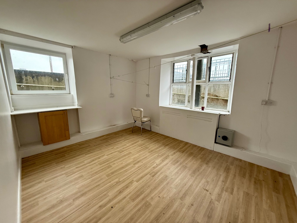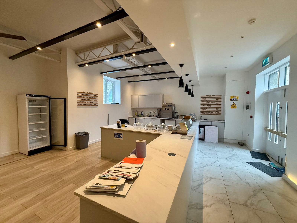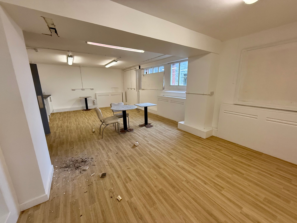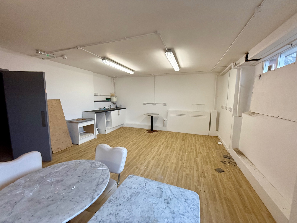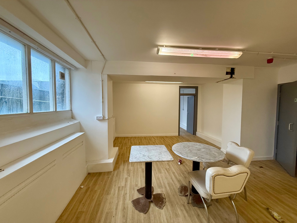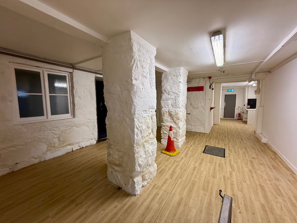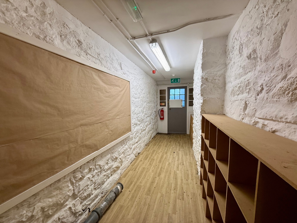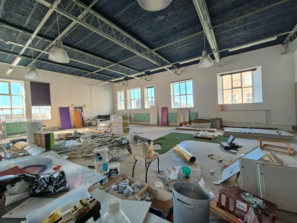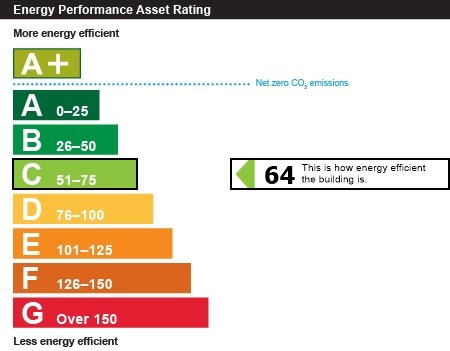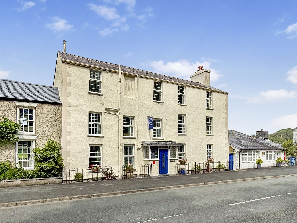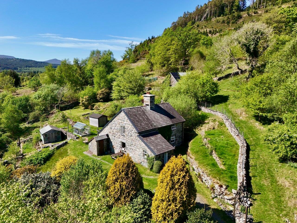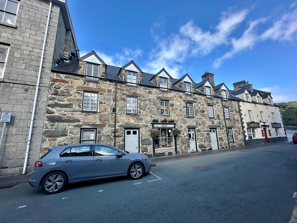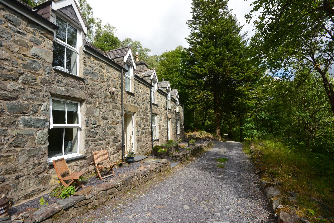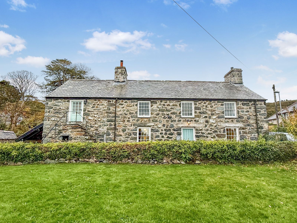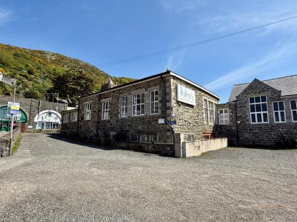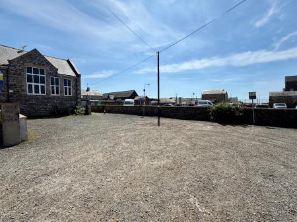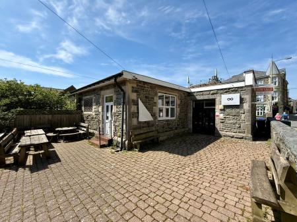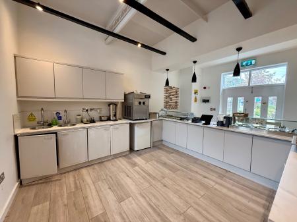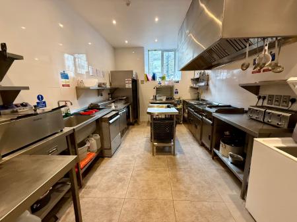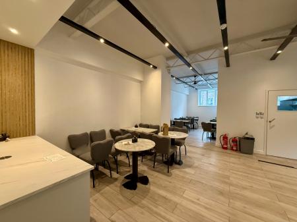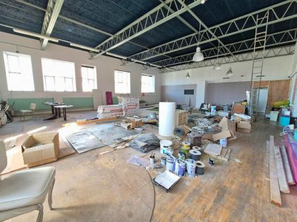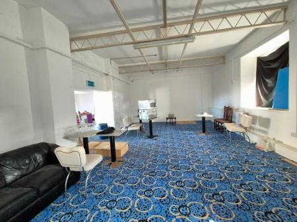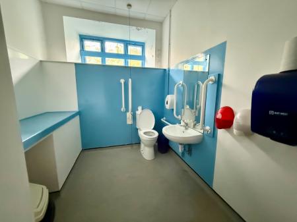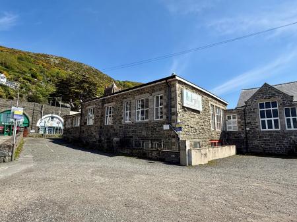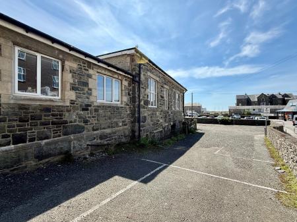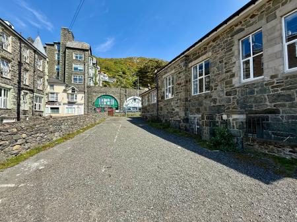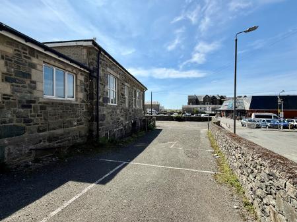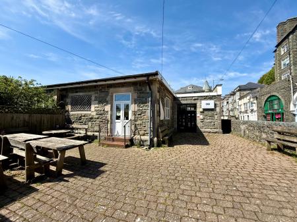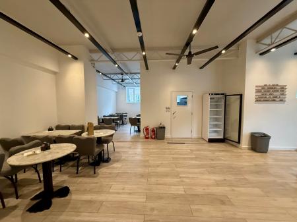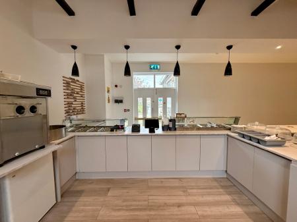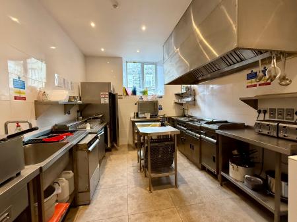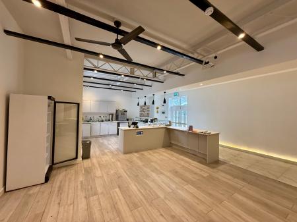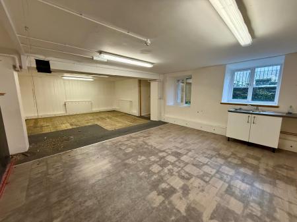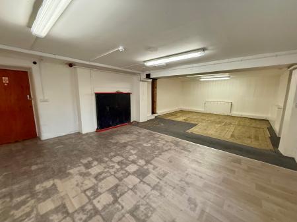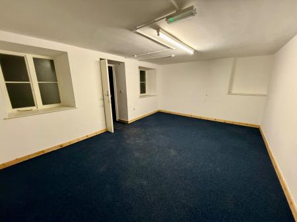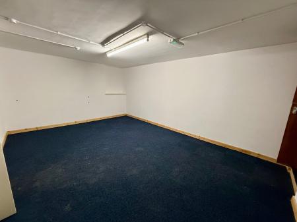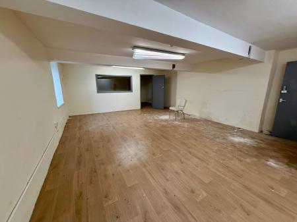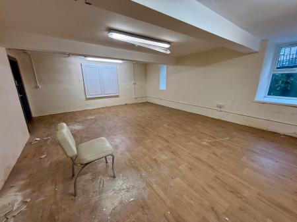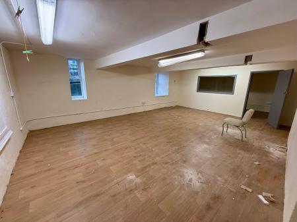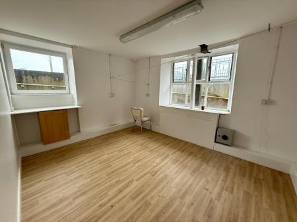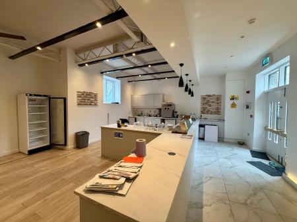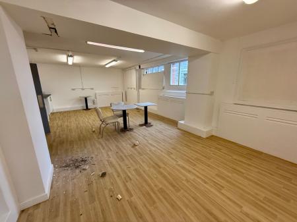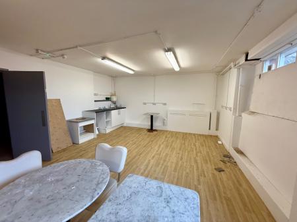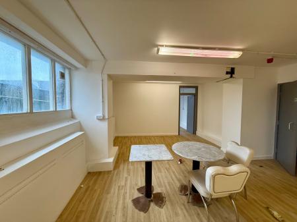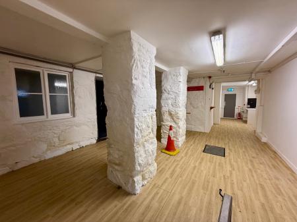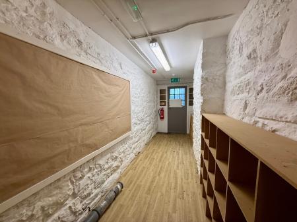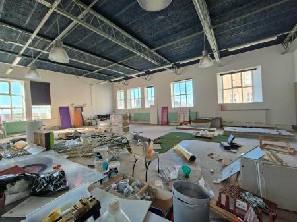- Located in Barmouth
- Semi-detached Commercial Property
- Prime location
- Car Parking for 20 vehicles
- Planning consent for serviced accommodation
- Meeting/Conference Rooms
- Lower ground floor
- Patio Area to front
- Great potential
- Current EPC Rating - C
Leisure Facility for sale in Barmouth
Outstanding Commercial or Hotel Development Opportunity in Central Barmouth with Planning Permission for Serviced Accommodation
Bendigedig occupies a prime high street location on King Edward Street, right in the heart of Barmouth. Just a short distance from Barmouth train station, the town's bustling high street filled with shops and hospitality venues, and its expansive, picturesque beach, this property offers an exceptional setting.
Barmouth lies on Wales' west coast overlooking Cardigan Bay, at the southern edge of Snowdonia National Park. The town is a magnet for outdoor enthusiasts, offering walking, cycling, and watersports, and is steeped in history and culture, with local attractions offering something for everyone.
The town enjoys excellent connectivity, positioned along the A496 linking Porthmadog and the Llyn Peninsula to the north and Dolgellau and Snowdonia to the east. Public transport options are plentiful, with train stations, a bus network, and even a passenger ferry from Barmouth to Fairbourne Point.
Bendigedig is a semi-detached, stone-built property with a flat roof, adjoining the local library. The accommodation spans a ground floor and lower ground floor, briefly detailed as follows:
TRADE AREAS
Ground Floor
Current caf? with its own entrance directly off the street, featuring tiled and laminate flooring, fitted wall and base units, and a service counter. The caf? seats around 30 guests and is well presented throughout.
Spacious kitchen with tiled flooring, fully equipped with catering appliances and fixtures.
The cafe connects to a former play centre, offering a large open-plan area.
A meeting room.
Accessible toilets.
Multiple storage rooms.
Total ground floor area: 5,595 sq.ft.
Lower Ground Floor
Four sizeable multifunctional rooms, each with washing facilities.
Total lower ground floor area: 4,088 sq.ft.
EXTERNAL
Car park accommodating up to 20 vehicles.
Patio seating area at the caf? entrance, providing outdoor seating for approximately 15 patrons.
Tenure: Freehold
Cafe w: 10.16m x l: 11.86m (w: 33' 4" x l: 38' 11")
Double doors to front, 2 windows to rear leading to courtyard, 4 wall units, 19 base units under a marble effect worktop, 2 circular stainless steel sinks, hot and cold counter, fridge, seating area with table and chairs to cover 30, part tiled - part laminate floor.
Door into:
Kitchen w: 3.28m x l: 4.71m (w: 10' 9" x l: 15' 5")
Full commercial kitchen, window to rear, fryers, stainless steel sink and drainer, dishwasher, stainless steel catering counters, ovens, fridge, tiled floor.
Double doors leading to:
Inner Hallway w: 1.52m x l: 3.82m (w: 5' x l: 12' 6")
Laminate floor and non-slip floor.
Leading to:
Toilet / Toddler Changing Facilities w: 2.31m x l: 3.78m (w: 7' 7" x l: 12' 5")
Window to front, low level WC, wash hand basin, changing counter, emergency pullcord, non slip floor.
Separate WC w: 1.36m x l: 3.15m (w: 4' 6" x l: 10' 4")
Low level WC, wash hand basin, non slip floor.
Main Hall w: 15.01m x l: 17.94m x h: 4.86m (w: 49' 3" x l: 58' 10" x h: 15' 11")
Windows to 2 sides, 6 radiators, part timber - part carpet floor.
Entrance into:
Side Room w: 10.07m x l: 5.23m (w: 33' x l: 17' 2")
Window to side, radiator, carpet.
Landing w: 2.47m x l: 5.46m (w: 8' 1" x l: 17' 11")
Vinyl tiled floor.
Door into:
Boiler Room w: 2.14m x l: 5.67m (w: 7' x l: 18' 7")
Window to front, 2 Hammerthy CH Boilers, concrete floor.
Staircase down to lower ground floor:
Inner Hallway w: 2.44m x l: 1.34m (w: 8' x l: 4' 5")
Slate flagged floor.
Under Stairs Storage w: 2.45m x l: 3.99m (w: 8' x l: 13' 1")
L shaped, window to front, slate flagged floor.
Entrance Hallway w: 4.85m x l: 18.17m (w: 15' 11" x l: 59' 7")
L shaped, Door to rear, fire escape door to front, 2 stone pillars, wash hand basin, counter, laminate floor.
Shower Room w: 1.57m x l: 2.19m (w: 5' 2" x l: 7' 2")
Low level Sani flow WC, wash hand basin, shower space with electric shower, automatic light, non slip floor.
Room 1 w: 9.83m x l: 5.31m (w: 32' 3" x l: 17' 5")
Two Windows to side, fire exit door, stainless sink and drainer with 2 base units. 2 radiators, part exposed floor board - part laminate flooring.
Room 2 w: 3.8m x l: 5.3m (w: 12' 6" x l: 17' 5")
Door to side, 2 internal windows to side, carpet tiles.
Room 3 w: 7.33m x l: 5.36m (w: 24' 1" x l: 17' 7")
Two window to rear, internal window to side, laminate floor.
Room 4 w: 2.46m x l: 5.35m (w: 8' 1" x l: 17' 7")
Internal window to side, laminate floor.
Room 5 w: 4.22m x l: 8.32m (w: 13' 10" x l: 27' 4")
Two windows to side, 3 radiators, stainless steel sink and drainer, 2 base units under worktop, laminate floor.
Room 6 w: 4.23m x l: 3.29m (w: 13' 11" x l: 10' 10")
Window to rear and side, radiator, laminate floor.
Outside
Outside patio area to front of cafe, slopped walkway from carpark to rear door.
Parking area for approx. 20 cars
Important Information
- This is a Freehold property.
Property Ref: 748451_CS0066
Similar Properties
Einion House, Friog, Fairbourne, LL38 2NX
Guest House | Offers in region of £495,000
Einion House is an impressive four-storey property, currently operating as a successful bed and breakfast with seven let...
7 Bedroom Semi-Detached House | Offers in region of £495,000
Einion House is an impressive four-storey property, currently operating as a successful bed and breakfast with seven let...
Bwlchrhoswen Isaf, Llanfachreth, Dolgellau LL40 2LH
2 Bedroom Detached House | Offers in region of £475,000
Bwlchrhoswen Isaf is a charming cottage dating back to circa 18th Century. The property is offered for sale with approxi...
2-3 Heol y Bont, Dolgellau LL40 1AU
6 Bedroom Terraced House | Offers Over £499,995
2-3 Heol y Bont is substantial, mid-terraced, Grade II Listed property dating from the late 1700's, located in a prime p...
Mostyn Cottage, Ganllwyd, Dolgellau LL40 2HS
4 Bedroom Detached House | Offers in region of £525,000
Mostyn Cottage is detached property, standing within approx 5 acres of the Coed y Brenin Forest, with excellent views of...
Ty Newydd and Capel Peniel, Llwyngwril LL37 2JY
4 Bedroom Cottage | Offers in region of £550,000
A fantastic opportunity to own a stunning 4 bedroom detached property and detached one bedroom holiday let in the popula...

Walter Lloyd Jones & Co (Dolgellau)
Bridge Street, Dolgellau, Gwynedd, LL40 1AS
How much is your home worth?
Use our short form to request a valuation of your property.
Request a Valuation
