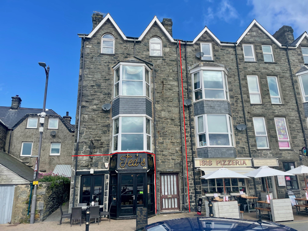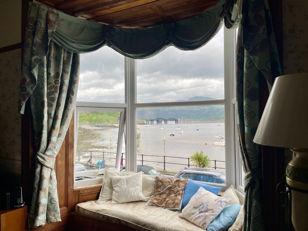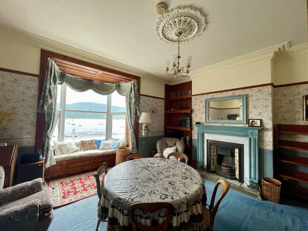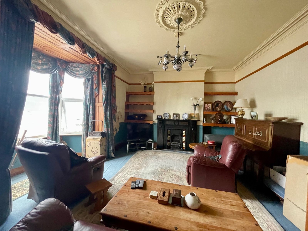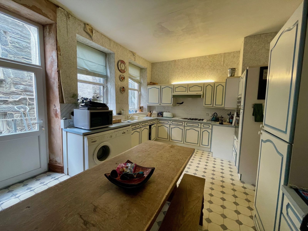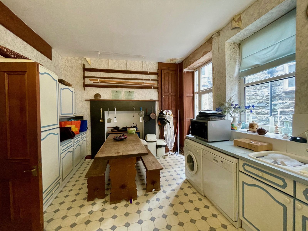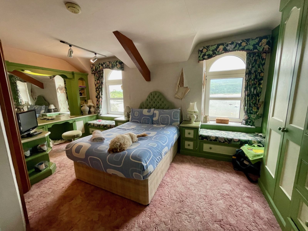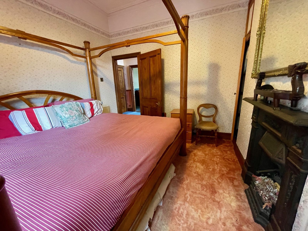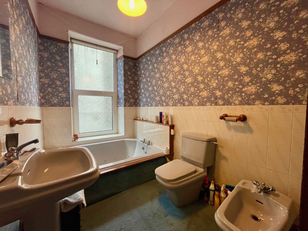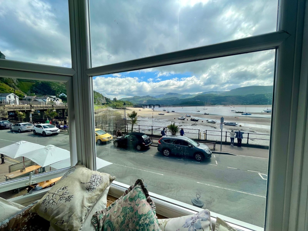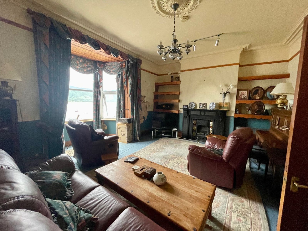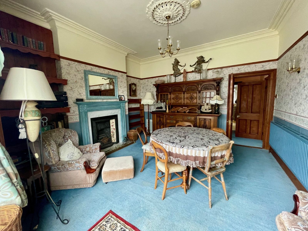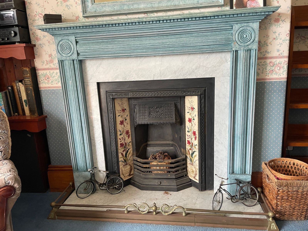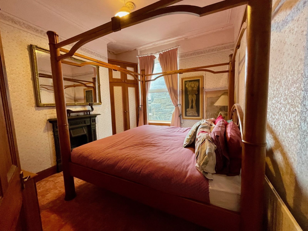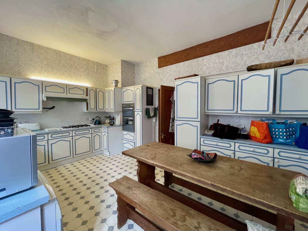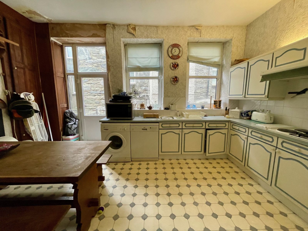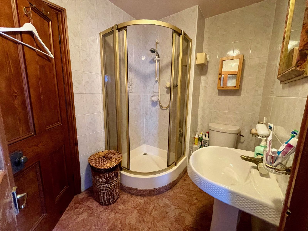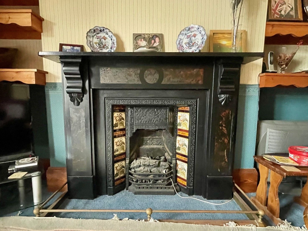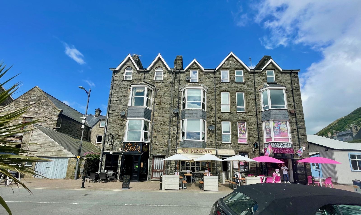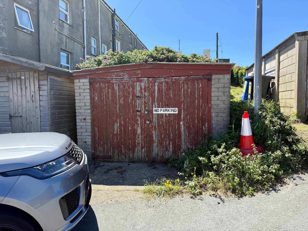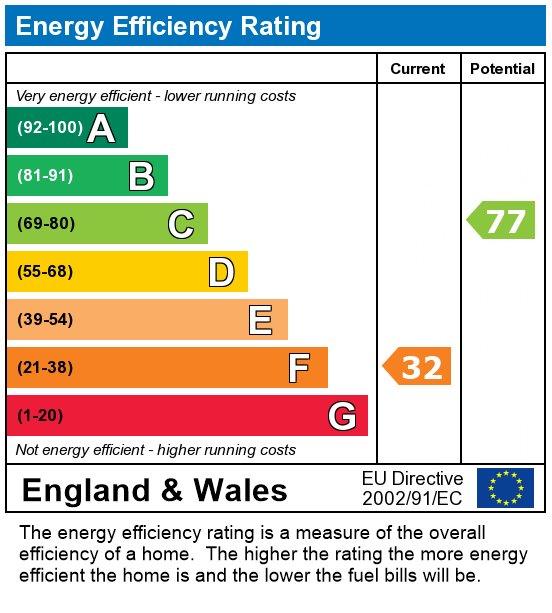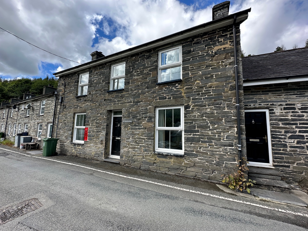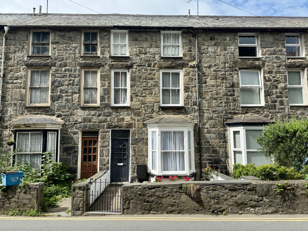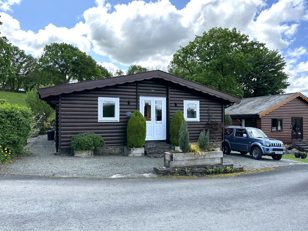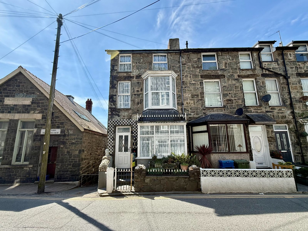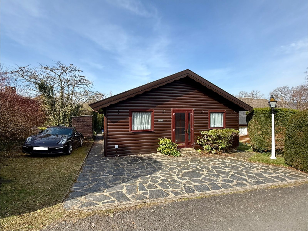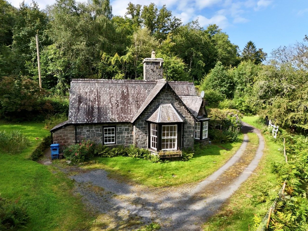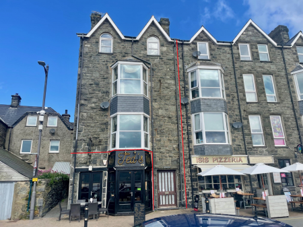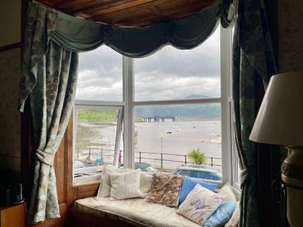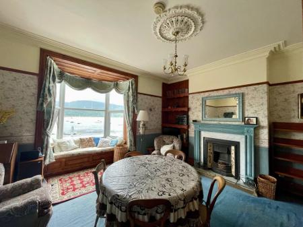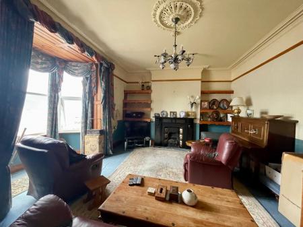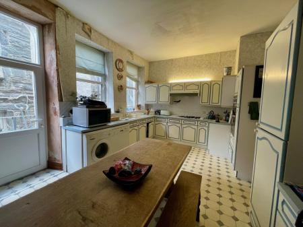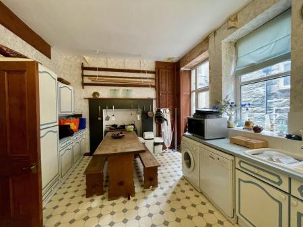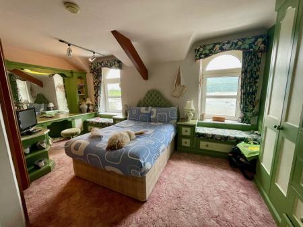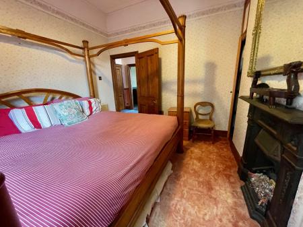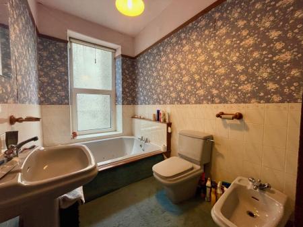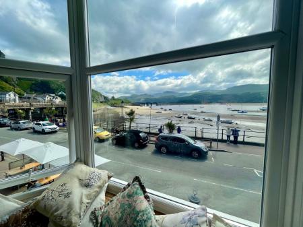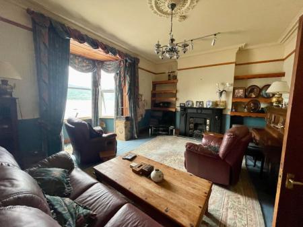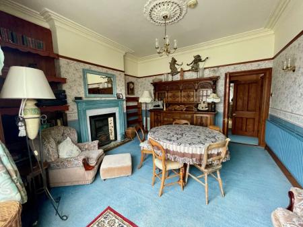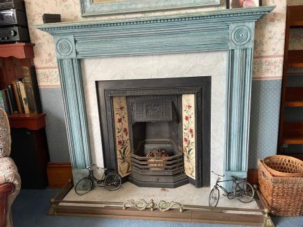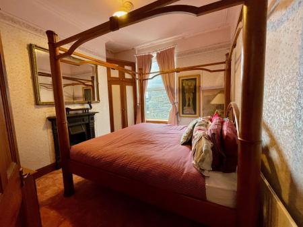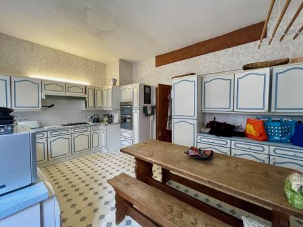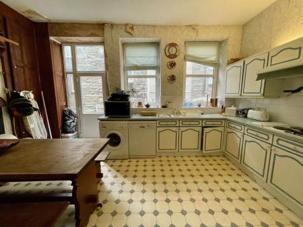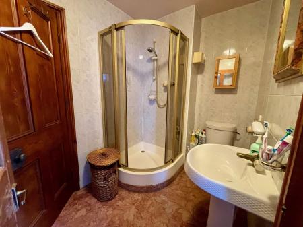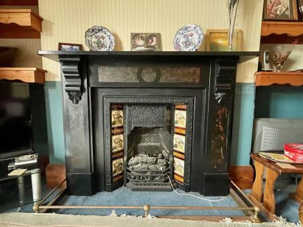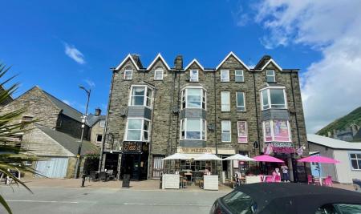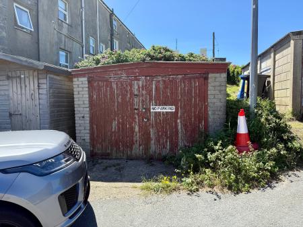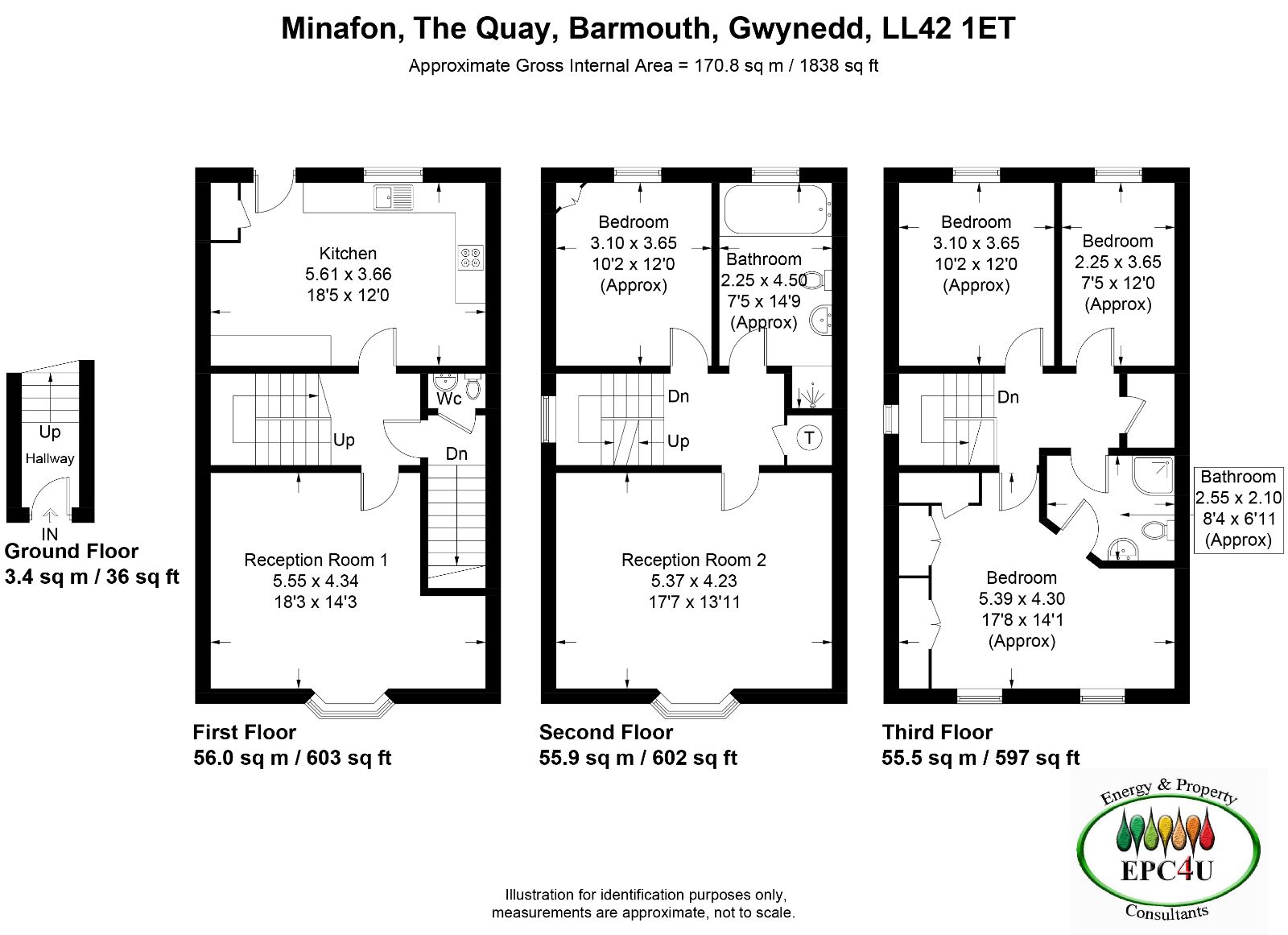- For sale by Online Auction - 29th of October 2025.
- Viewing Essential
- Four Storey Town House
- Located in a prime position
- Fantastic sea and harbour views
- Large Kitchen/Breakfast room
- 4 Bedroom (1 en-suite)
- 2 Reception Rooms
- Current EPC Rating F
4 Bedroom Terraced House for sale in Barmouth
Minafon is an impressive 4 bedroomed, end-terraced town property of stone construction under a slated roof, located in an enviable position on the harbour in the popular seaside town of Barmouth with the benefit of a detached garage.
The property commands the most awe inspiring views over the harbour and the iconic Barmouth Bridge and beyond. With accommodation set over 4 floors, the property benefits from 4 bedrooms and 2 receptions rooms, with both reception rooms benefiting from enticing bay windows to enjoy the spectacular views, some wonderful original feature fireplaces, together with a spacious kitchen/dining room.
The property is presented in good condition throughout and although some updating and modernisation is required, the property is well laid out, has spacious rooms with some wonderful high ceilings and an abundance of original features.
Viewing is highly recommended to appreciate the location, views and accommodation.
UNCONDITIONAL LOT Buyers Premium Applies Upon the fall of the hammer, the Purchaser shall pay a 5% deposit and a 5%+VAT (subject to a minimum of £5,000+VAT) buyers premium and contracts are exchanged. The purchaser is legally bound to buy and the vendor is legally bound to sell the Property/Lot. The auction conditions require a full legal completion 28 days following the auction (unless otherwise stated).UNCONDITIONAL LOT Buyers Premium Applies Upon the fall of the hammer, the Purchaser shall pay a 5% deposit and a 5%+VAT (subject to a minimum of £5,000+VAT) buyers premium and contracts are exchanged. The purchaser is legally bound to buy and the vendor is legally bound to sell the Property/Lot. The auction conditions require a full legal completion 28 days following the auction (unless otherwise stated).
Council Tax Band: E £2,636.11
Tenure: Leasehold (967 years)
Ground Rent: £0 per year
Service Charge: £0 per year
Parking options: Garage, On Street
Status: Second Home
Front door into
Hallway w: 1.7m x l: 1.15m (w: 5' 7" x l: 3' 9")
Oak panelling, Minton tiled floor.
Stairs up to:
Landing w: 1m x l: 1.21m (w: 3' 3" x l: 4' )
Carpet.
WC w: 1.46m x l: 1.2m (w: 4' 9" x l: 3' 11")
W.C., wash hand basin.
Hallway w: 1.84m x l: 3.38m (w: 6' x l: 11' 1")
Carpet.
Kitchen w: 3.66m x l: 5.01m (w: 12' x l: 16' 5")
Door to rear with fire escape, 2x windows to rear, inglenook fireplace, original inglenook cupboards, fitted kitchen to include 8x wall units and 12x base units under worktops, gas & electric hob with extractor above, eye level oven and grill, 1 1/4 sink and drainer, cushion flooring.
Reception Room 1 w: 5.55m x l: 4.34m (w: 18' 3" x l: 14' 3")
Bay window to front overlooking harbour, Barmouth bridge and the estuary beyond with original oak panelling and window seat, ceiling rose, coved ceiling, picture rail, feature fireplace with ornate iron work and decorative slate, marble hearth, radiator, carpet.
First Floor Landing w: 1.82m x l: 2.06m (w: 6' x l: 6' 9")
Airing cupboard.
Bathroom w: 4.55m x l: 1.86m (w: 14' 11" x l: 6' 1")
Window to rear, shower, sunken bath, bidet, W.C., wash hand basin, partly tiled walls, carpet.
Reception 2 w: 5.48m x l: 5.35m (w: 18' x l: 17' 7")
Bay window to front with oak surround and harbour views, coved ceiling, picture rail, feature fireplace with decorative slate surround, radiator, carpet.
Bedroom 1 w: 3.66m x l: 3.12m (w: 12' x l: 10' 3")
Window to rear, coved ceiling, feature fireplace, built-in wardrobes, radiator, carpet.
Stairs up to:
Landing w: 1.82m x l: 2.12m (w: 6' x l: 6' 11")
Bedroom 2 w: 3.65m x l: 2.7m (w: 12' x l: 8' 10")
Window to rear, feature cast iron fireplace, built in wardrobe, radiator, carpet.
Bedroom 3 w: 3.65m x l: 2.55m (w: 12' x l: 8' 4")
Window to rear, cast iron feature fireplace, radiator, carpet.
Jack & Jill Bathroom w: 1.75m x l: 2.5m (w: 5' 9" x l: 8' 2")
Shower, W.C., wash hand basin, fully tiled walls, radiators, carpet.
Bedroom 4 w: 4.27m x l: 5.08m (w: 14' x l: 16' 8")
Master Bedroom.
Two arch windows to front with estuary/harbour views, built in cupboards, wardrobes and vanity station, dressing table, built in storage, exposed beam, radiator, carpet.
Stairs up to:
Attic Room w: 5.16m x l: 5.21m (w: 16' 11" x l: 17' 1")
Velux to side, exposed beams, carpet.
Garage
Detached garage, near property.
Services
Mains: Electricity, Water and Drainage.
Detached garage near property for parking/storage.
Important Information
- This is a Leasehold property.
Property Ref: 748451_RS2935
Similar Properties
The Old Post Office, Pensarn, Aberllefenni, Machynlleth. Sy20 9RU
3 Bedroom Semi-Detached House | Offers in region of £199,995
The Old Post Office is a deceptively spacious three bedroom property of traditional slate construction, under a slated r...
5 Aelfor Terrace, King Edward Street, Barmouth, LL42 1PD
3 Bedroom Terraced House | Offers in region of £199,950
5 Aelfor Terrace is a 3 bedroomed, mid terraced town house of standard construction under a slated roof, located on the...
25 Bryniau, Brithdir, Dolgellau LL40 2TY
3 Bedroom Detached Bungalow | Offers in region of £199,950
25 Bryniau is a detached 3 bedroom, Scandinavian style bungalow under a slated roof, standing on a popular complex locat...
Saint Heymo, 1 Aelfor Terrace, King Edward Street, Barmouth, LL42 1PD
5 Bedroom End of Terrace House | Offers in region of £210,000
Located within the coastal town of Barmouth, 'Saint Heymo' 1 Aelfor Terrace is a substantial, 4 storey, 5 bedroom townho...
28 Bryniau, Brithdir, Dolgellau LL40 2TY
3 Bedroom Bungalow | Offers in region of £215,000
28 Bryniau is detached 3 bedroom, Scandinavian style bungalow, under a slated roof, situated on a popular complex within...
Caerynwch Lodge, Dolgellau, LL40 2RE
3 Bedroom Detached House | Offers in region of £219,995
Caerynwch Lodge is a detached, three-bedroom former lodge house, set slightly below road level and located around two mi...

Walter Lloyd Jones & Co (Dolgellau)
Bridge Street, Dolgellau, Gwynedd, LL40 1AS
How much is your home worth?
Use our short form to request a valuation of your property.
Request a Valuation
