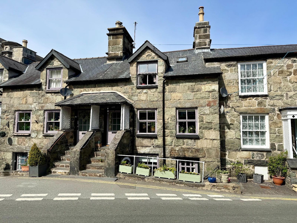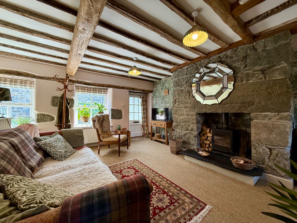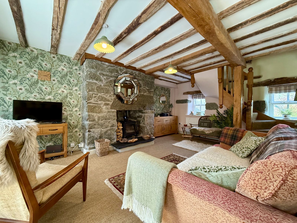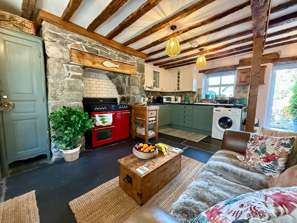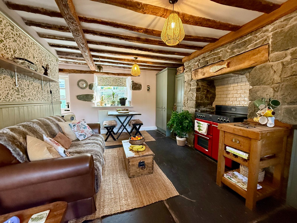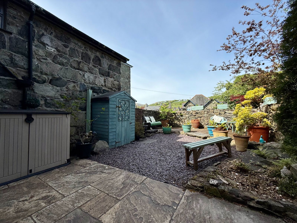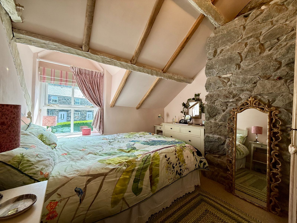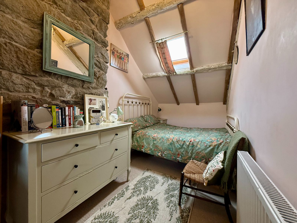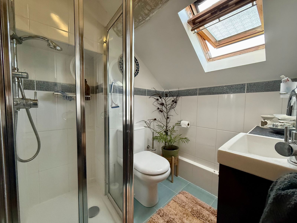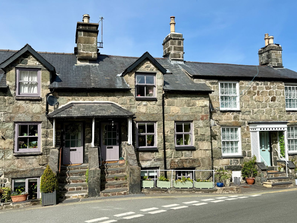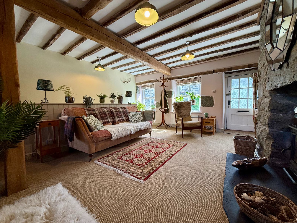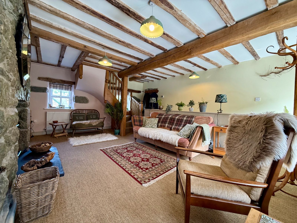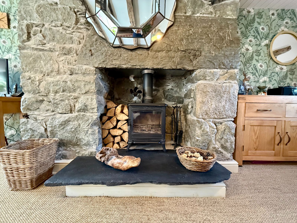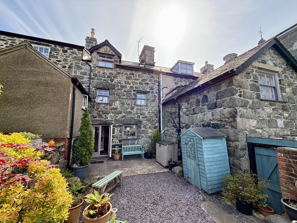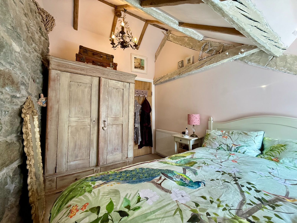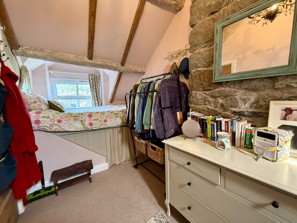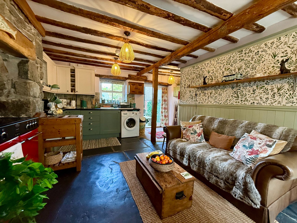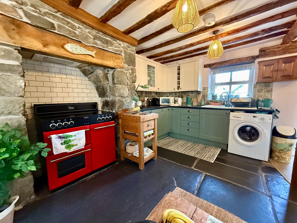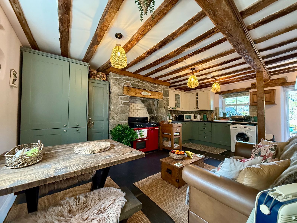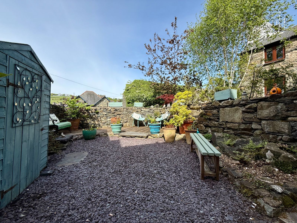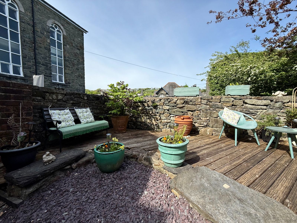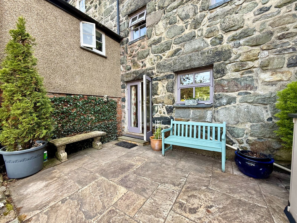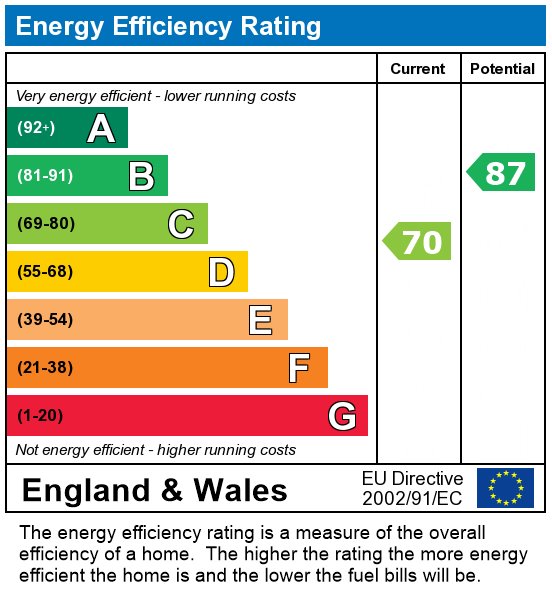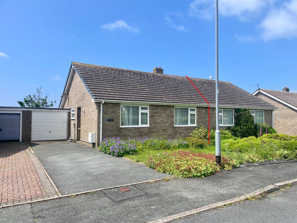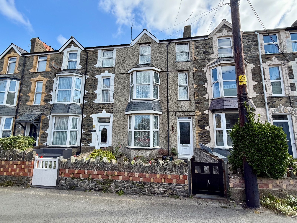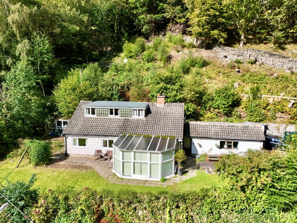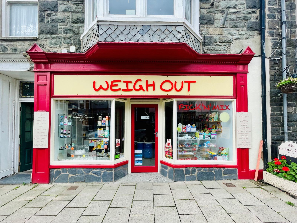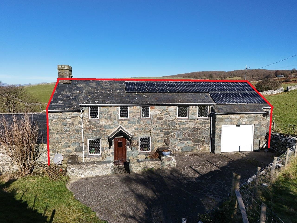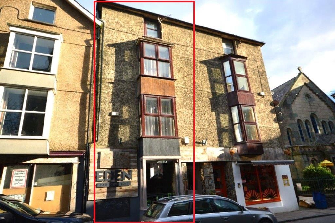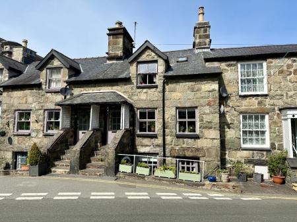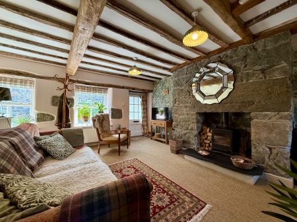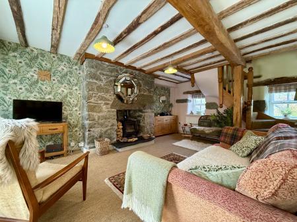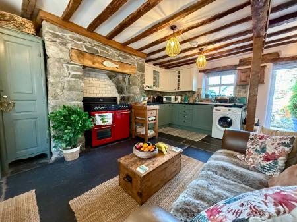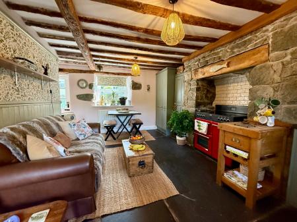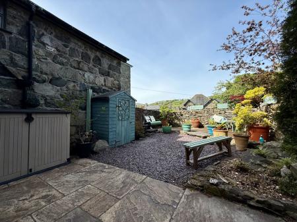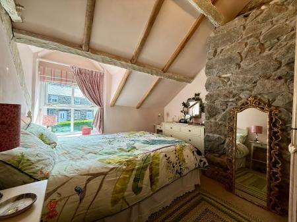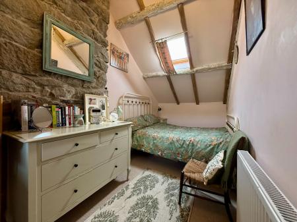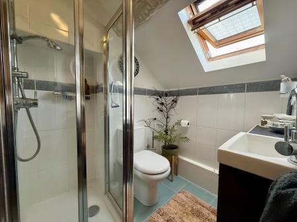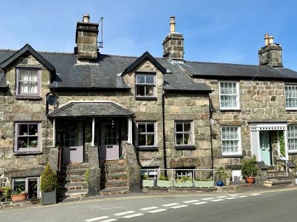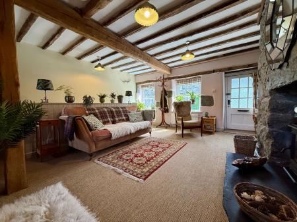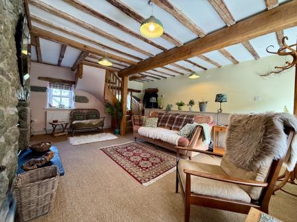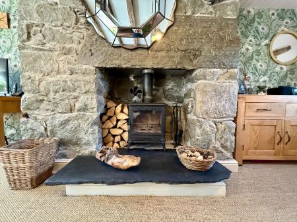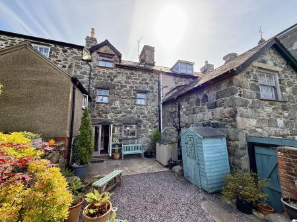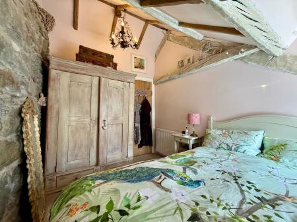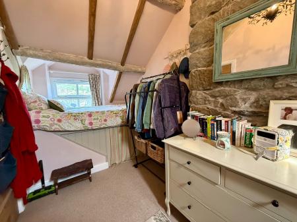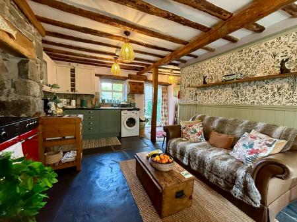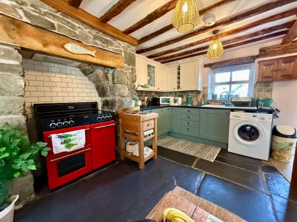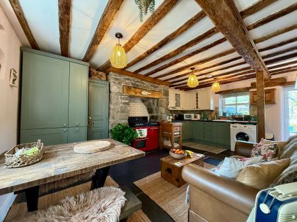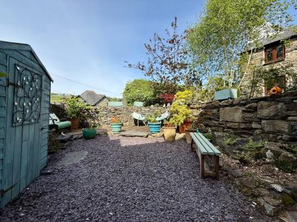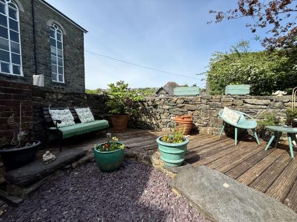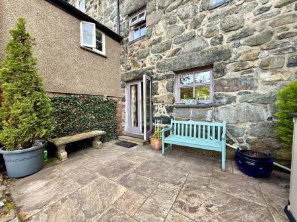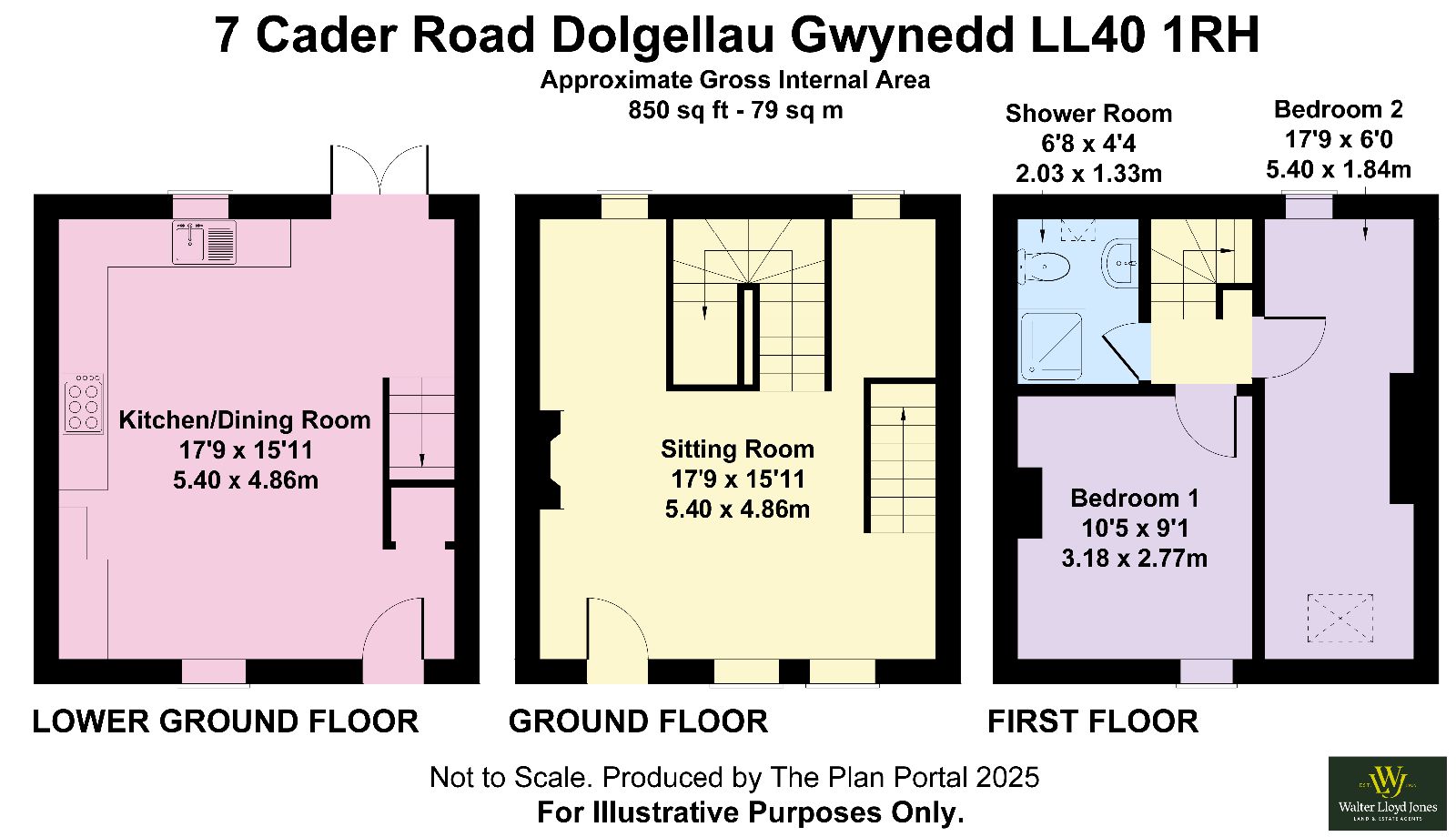- Mid Terraced Cottage
- Full of character and charm
- Sitting Room
- Kitchen/Dining Room
- 2 Bedrooms
- Shower Room
- Double glazing and gas central heating
- Enclosed garden to rear
- Current EPC Rating C
2 Bedroom Terraced House for sale in Dolgellau
OPEN TO OFFERS
7 Cader Road is a delightful mid-terraced cottage of traditional stone construction under a slated roof, ideally situated within walking distance of Dolgellau's amenities.
The property has been comprehensively renovated to an exceptionally high standard, blending modern comforts with charming original features. Throughout the cottage you'll find character details such as exposed beams, "A" frames, bespoke oak joinery, vaulted ceilings, and original slate-flagged floors, complemented by double glazing and gas central heating for contemporary living.
Arranged over three floors, the accommodation is immaculately presented and impresses immediately upon entry. The front door opens into a spacious sitting room, where exposed beams and an open stone fireplace with a wood-burning stove create a warm, inviting atmosphere. A staircase leads down to the lower ground floor, where a stylish fitted kitchen awaits, featuring exposed beams and original slate flooring. French doors open onto an enclosed, low-maintenance rear garden with a variety of seating areas and distant views.
From the sitting room, a bespoke oak staircase ascends to the first floor, offering two bedrooms and a modern shower room.
The property is ready for immediate occupation with no work required.
Viewing is highly recommended to fully appreciate the quality and charm of this exceptional home.
Location
Dolgellau is an ancient market town set within an Area of Outstanding Natural Beauty in southern Snowdonia, at the base of the Cader Idris mountain range. It's a popular base for walkers and outdoor enthusiasts, and offers excellent local amenities including a cottage hospital, primary and secondary schools, a tertiary college, restaurants, pubs, a library, and rugby and cricket clubs. The coast is within 10 miles, and a mainline railway station is just 6 miles away.
Council Tax Band: B £1818.59
Tenure: Freehold
Garden details: Enclosed Garden, Private Garden, Rear Garden
Electricity supply: Mains
Heating: Gas Mains
Water supply: Mains
Broadband: FTTP
Restrictions: Conservation area
Sitting Room w: 4.86m x l: 5.4m (w: 15' 11" x l: 17' 9")
Door to front, 2 windows to front, 2 windows to rear, exposed beams, exposed stone open feature fireplace with wood burning stove on a raised slate hearth, 2 radiators, carpet.
A bespoke handmade staircase leads to:
Landing w: 1.14m x l: 2.06m (w: 3' 9" x l: 6' 9")
Exposed beams and "A" frames, carpet.
Bedroom 1 w: 2.77m x l: 3.18m (w: 9' 1" x l: 10' 5")
Window to front, exposed stone chimney breast, exposed beams and "A" frame, radiator, carpet.
Bedroom 2 w: 1.84m x l: 5.42m (w: 6' x l: 17' 9")
Velux to front, window to rear, exposed beams and "A" frames, exposed stone chimney breast, built in cabin bed with storage underneath, radiator, carpet.
Shower Room w: 1.33m x l: 2.03m (w: 4' 4" x l: 6' 8")
Velux to rear, fully tiled walls, vanity wash hand basin with slate worktop, low level WC, shower cubicle with mains shower, extractor fan, heated towel rail/radiator, wall light, tiled flooring.
From the sitting room, a carpeted staircase goes down to:
Kitchen/Dining Room w: 4.86m x l: 5.4m (w: 15' 11" x l: 17' 9")
Door and window to front, French doors to rear leading to rear garden, window to rear, exposed beams, exposed stone feature chimney breast with space for a Classic Belling range cooker, tiled splash back, exposed oak lintel, integral extractor hood, 5 wall units, 6 base units under a granite effect worktop, 1 1/4 ceramic sink and drainer, integral fridge freezer and pull out larder unit, space for a washing machine, tiled splash back, under stairs storage, 2 radiators, slate flagged flooring.
Outside
To the Front; Slate steps up to open porchway to front door.
Slate steps down to bin store area and door into kitchen/dining room.
To the Rear: Enclosed rear garden with paved patio, gravel and decking seating areas.
Services
MAINS: Electric, Gas, Water and Drainage
Important Information
- This is a Freehold property.
Property Ref: 748451_RS3093
Similar Properties
57 Ffordd Pentre Mynach, Barmouth LL42 1EN
2 Bedroom Semi-Detached House | Offers in region of £250,000
Situated on the edge of this popular estate, 57 Ffordd Pentre Mynach is a well appointed 2 bedroomed, semi-detached prop...
4 Marine Gardens, Barmouth, LL42 1HL
5 Bedroom Terraced House | Offers in region of £250,000
4 Marine Gardens is a 3 storey mid-terraced house, offering 4/5 bedrooms and is ideally located within close proximity t...
Glyn Coed, School Road, Friog, LL38 2RJ
3 Bedroom Detached House | Offers in region of £250,000
Glyn Coed is a detached three-bedroom dormer bungalow with an additional four attic rooms, set in an elevated position w...
Weigh Out, Church Street, Barmouth
Studio Apartment | Offers in region of £259,995
An exciting opportunity to purchase a well established and successful ground floor shop, Weigh Out. Located on the High...
Tyddyn Bach, Dyffryn Ardudwy LL44 2RQ
3 Bedroom Cottage | Offers in region of £259,995
Tyddyn Bach is a quaint 3 bedroomed, stone built cottage. This unique property is a sheer delight, full of charm and cha...
1 Glan Morgan, High Street, Barmouth LL42 1DS
3 Bedroom Flat | Offers in region of £265,000
1 Glan Morgan Shop with 3 bedroomed maisonette above, is a substantial stone terraced building under a slated roof locat...

Walter Lloyd Jones & Co (Dolgellau)
Bridge Street, Dolgellau, Gwynedd, LL40 1AS
How much is your home worth?
Use our short form to request a valuation of your property.
Request a Valuation
