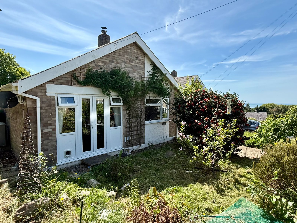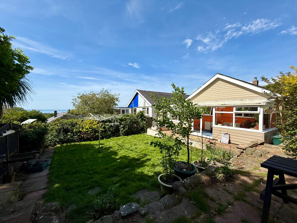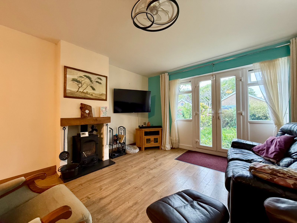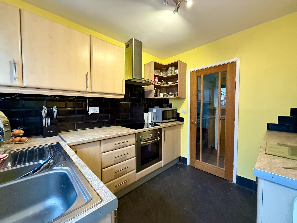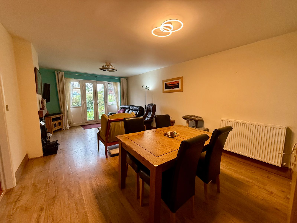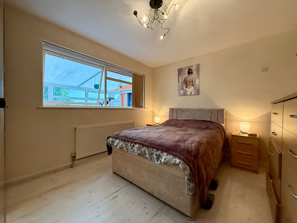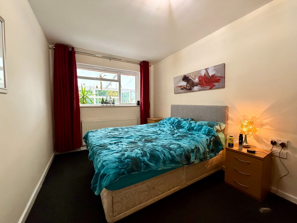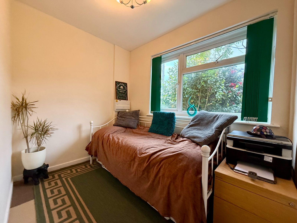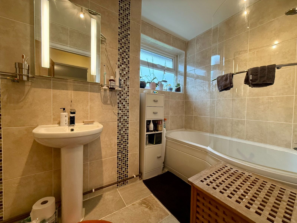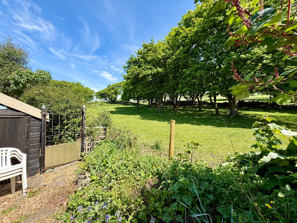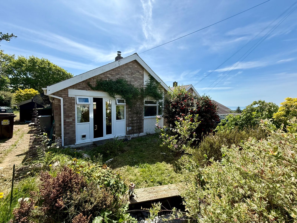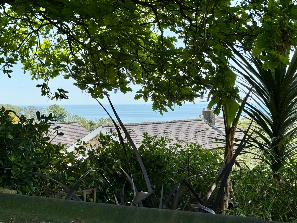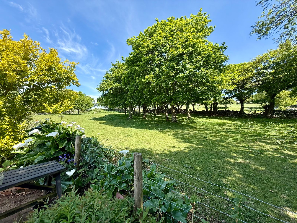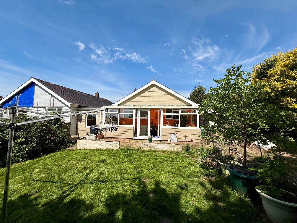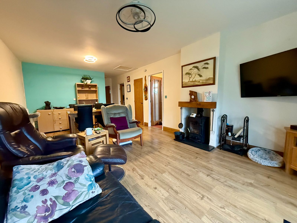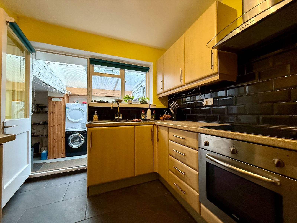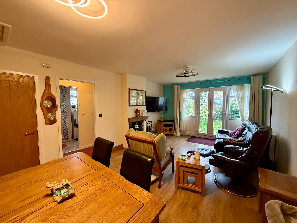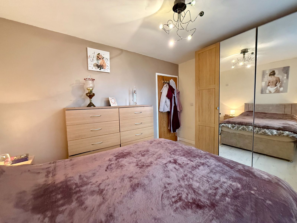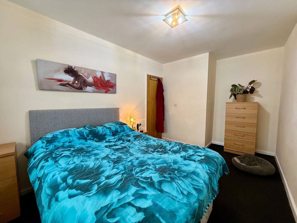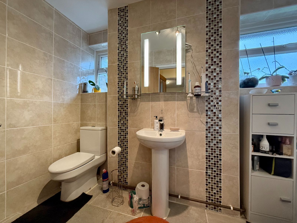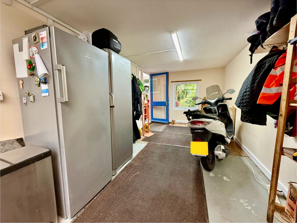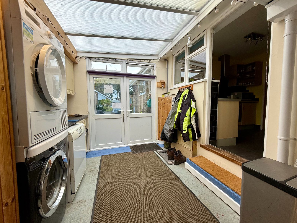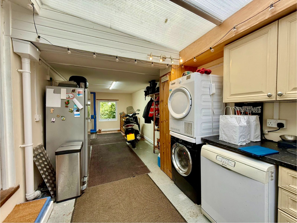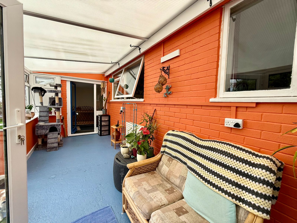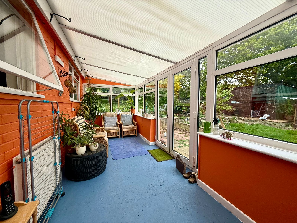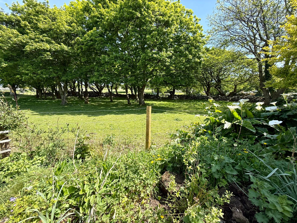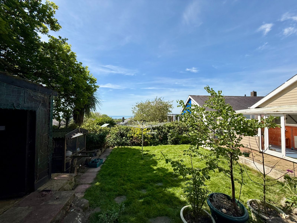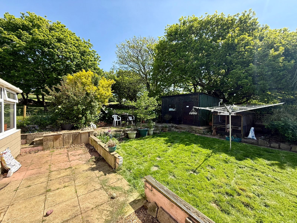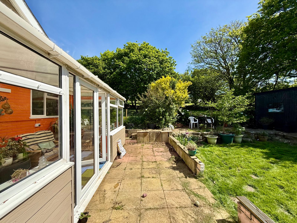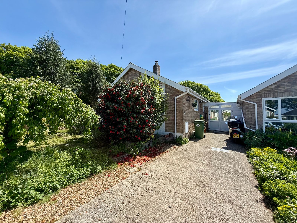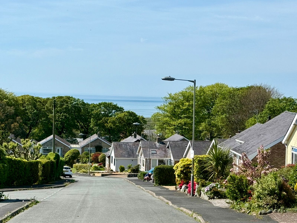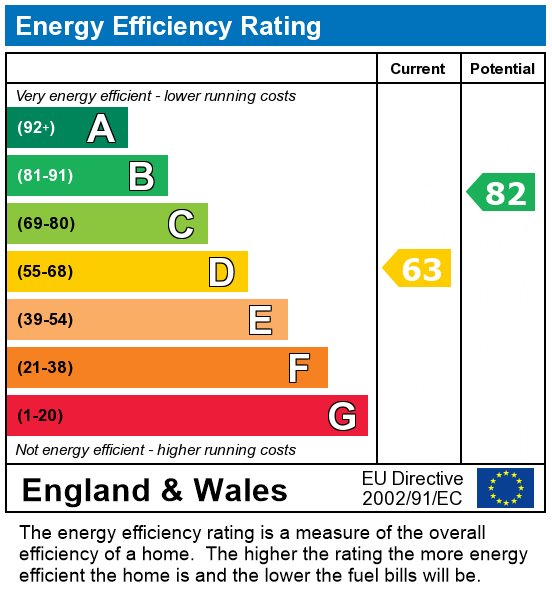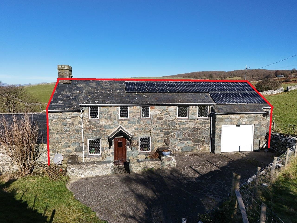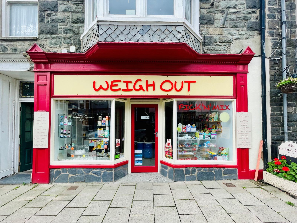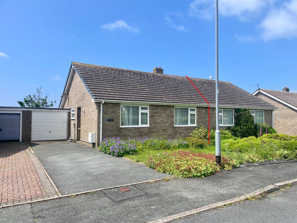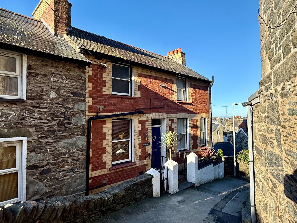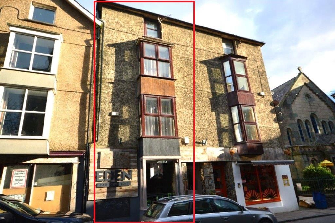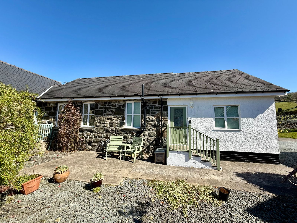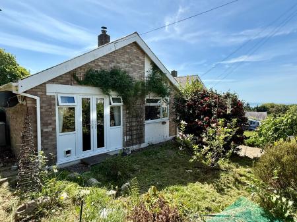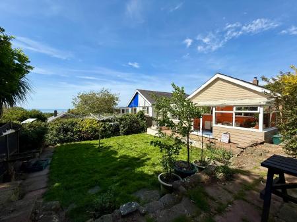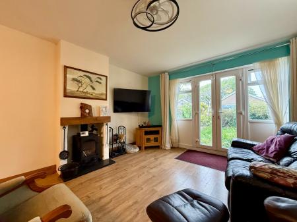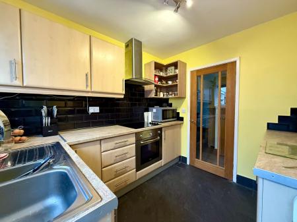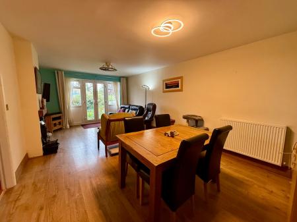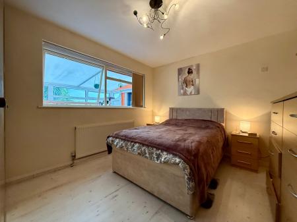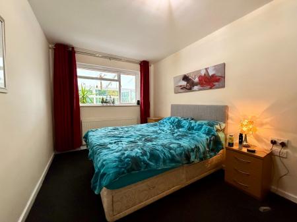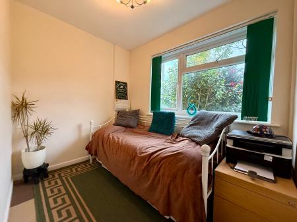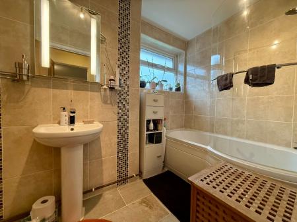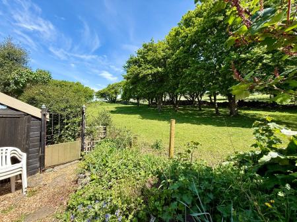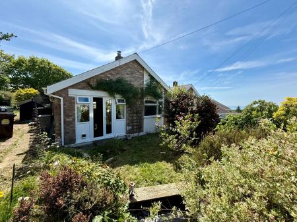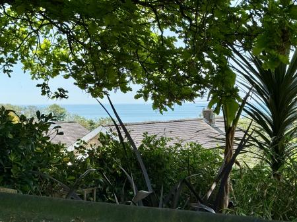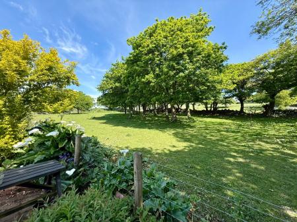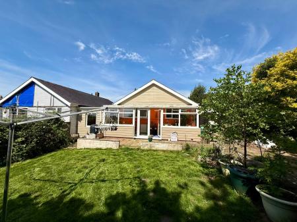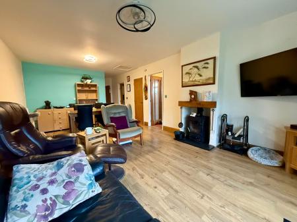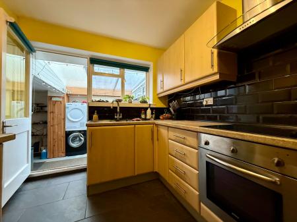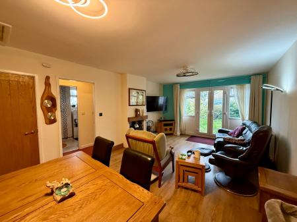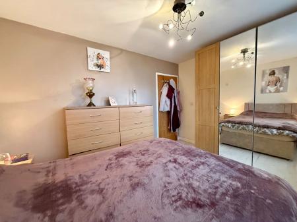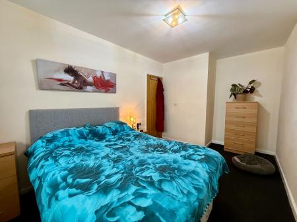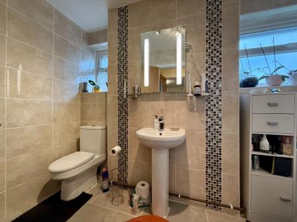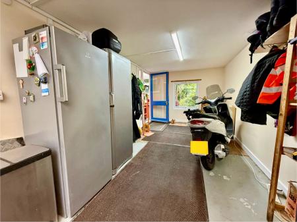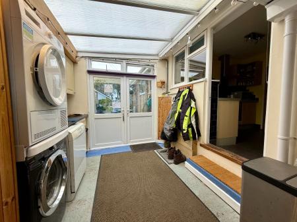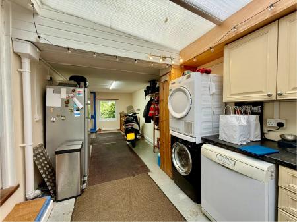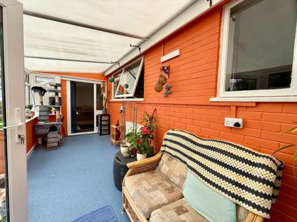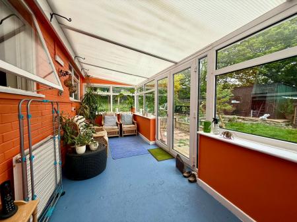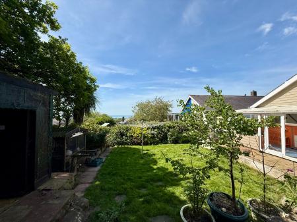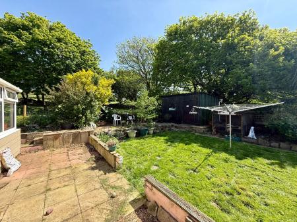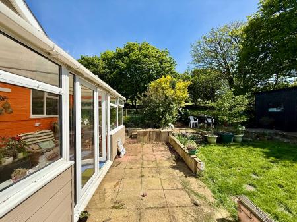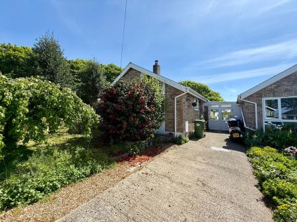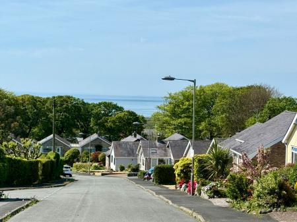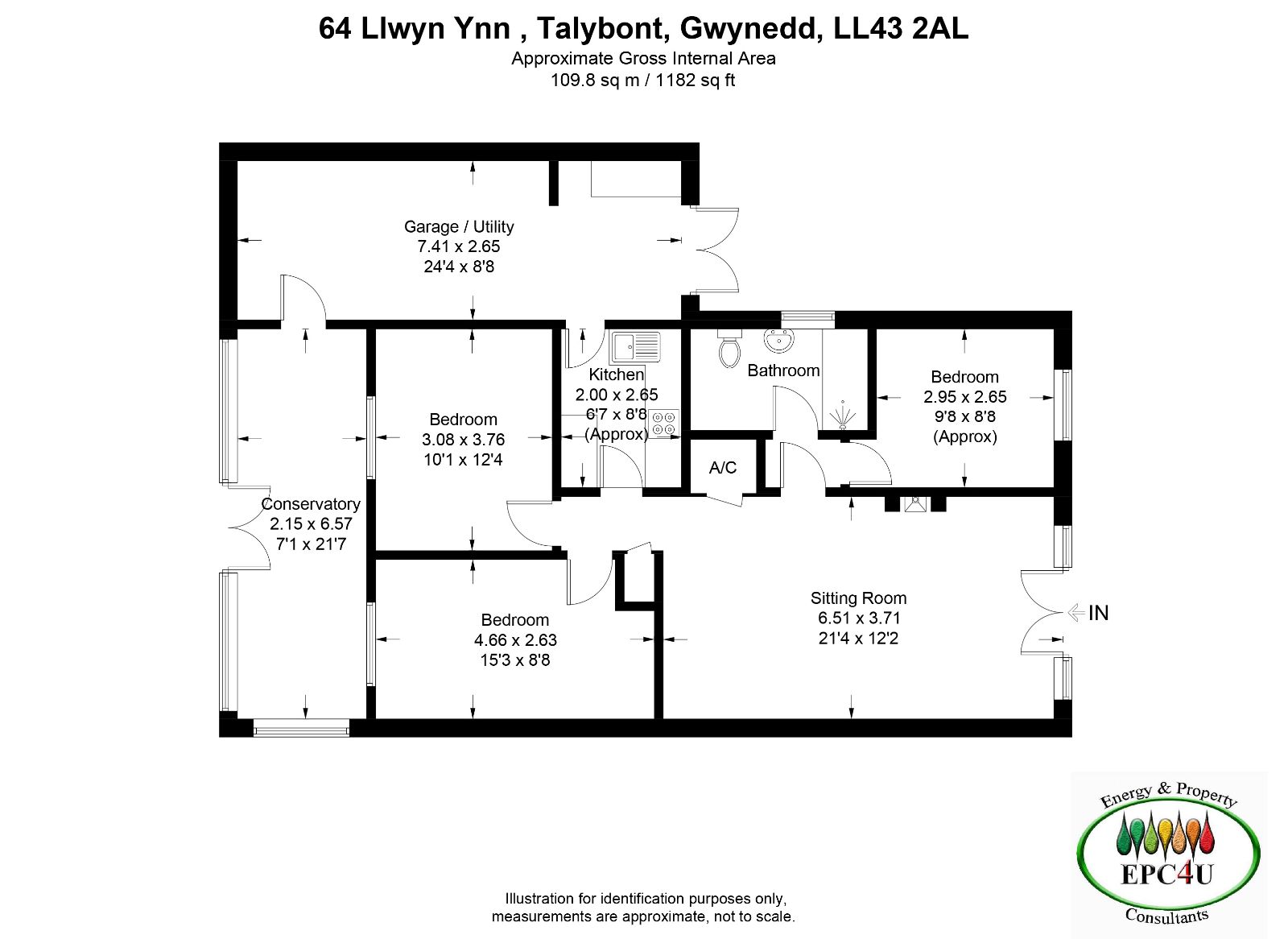- Attractive link detached bungalow in popular location
- Open plan sitting/dining room
- Fitted Kitchen
- 3 Bedrooms
- Bathroom
- Conservatory
- Garden to front and rear
- Off road parking
- Current EPC Rating D
3 Bedroom Bungalow for sale in Talybont
64 Llwyn Ynn is a much improved, 3 bedroom link detached bungalow of traditional construction under a slated roof, standing in an elevated position, at the top of the development bordering open countryside, whilst enjoying views towards the coast.
The current vendors have enhanced the property to create a comfortable home. Benefitting from oil fired central heating, rewiring and refurbishment works such as a kitchen, bathroom and decorative works which have taken place over the last 9 years. Internally, the property has been opened up, creating a spacious living accommodation. A notable feature of this property is its position, with an open aspect to the side, there is also the opportunity to further enhance the outside space to create more off road parking for a caravan, motorhome or boat.
The property would appeal to a wide range of buyers.
The accommodation comprises briefly : entrance door to utility room, leading to rear sun room, door to kitchen, sitting/dining room, inner hallway, bathroom, bedroom 3, from the sitting room access to bedrooms 1 and 2.
The picturesque villages of Talybont and Dyffryn Ardudwy lie at the foothills of Moelfre and surrounded by the impressive Rhinog mountain range and offers the beautiful Bennar beach on its doorstep. The villages have a thriving community and boasts a popular village hall, primary school, award winning butchers, local post office and convenient store and a public house. Close to many of the region's most popular towns and attractions. Harlech, Barmouth and Dolgellau are all just a short car journey away.
Council Tax Band: C £2082.28
Tenure: Freehold
Parking options: Driveway, Off Street
Garden details: Enclosed Garden, Front Garden, Private Garden, Rear Garden
Electricity supply: Mains
Heating: Gas Mains
Water supply: Mains
Sewerage: Mains
Broadband: ADSL
Garage/Utility w: 2.65m x l: 7.37m (w: 8' 8" x l: 24' 2")
Double doors to front, Triplex roof, window to rear, 3 wall units, 1 base unit under a marble effect worktop, space for a dishwasher, space for an automatic washing machine, space for a tumble dryer, space for a fridge freezer.
Step up to and door into:
Kitchen w: 2.9m x l: 2.46m (w: 9' 6" x l: 8' 1")
Door and window to side, 7 wall units, 8 base units under a marble effect worktop, 1 1/4 stainless steel sink and drainer, integral oven and 4 ring ceramic hob, tiled splashback with extractor hood above, heated towel rail/radiator, tiled flooring.
Fully glazed door into:
Open Plan Sitting/Dining Room w: 3.63m x l: 8.06m (w: 11' 11" x l: 26' 5")
Window and French doors to front leading into garden, access to loft space, open feature fireplace with oak mantle, a multifuel stove, on a slate hearth ceiling light with integral fan, airing cupboard with radiator, pantry, 2 radiators, engineered oak flooring.
Inner Hallway w: 0.94m x l: 1.69m (w: 3' 1" x l: 5' 7")
Carpet.
Bathroom w: 1.71m x l: 3.43m (w: 5' 7" x l: 11' 3")
Two windows to side, fully tiled walls, panelled shower bath with electric shower and shower screen, LED illuminated, heated mirror with shaving socket, pedestal wash hand basin, low level W.C., heated towel rail/radiator, tiled flooring.
Bedroom 1 w: 2.64m x l: 1.89m (w: 8' 8" x l: 6' 2")
Window to front, radiator, carpet.
Bedroom 2 w: 2.62m x l: 4.69m (w: 8' 7" x l: 15' 5")
Internal window to rear (into Conservatory), radiator, carpet.
Bedroom 3 w: 3.75m x l: 3.12m (w: 12' 4" x l: 10' 3")
Internal window to rear (into Conservatory), radiator, laminated floor.
From Garage, door to side into:
Conservatory w: 6.57m x l: 2.15m (w: 21' 7" x l: 7' 1")
French doors to rear, windows to side and rear, radiator, concrete flooring.
Outside
To front, off road parking, ornamental pond, a variety of mature shrubs, providing an abundance of colour. There is the potential to create additional parking to this side of the garden.
Side gate access with pathway to rear garden with paved patio area, lawned area, mature trees and shrubs, 3 sheds, raised paved patio area with stunning sea views.
Services
Mains: Electricity, Gas, Water and Drainage.
Important Information
- This is a Freehold property.
Property Ref: 748451_RS3088
Similar Properties
Tyddyn Bach, Dyffryn Ardudwy LL44 2RQ
3 Bedroom Cottage | Offers in region of £259,995
Tyddyn Bach is a quaint 3 bedroomed, stone built cottage. This unique property is a sheer delight, full of charm and cha...
Weigh Out, Church Street, Barmouth
Studio Apartment | Offers in region of £259,995
An exciting opportunity to purchase a well established and successful ground floor shop, Weigh Out. Located on the High...
57 Ffordd Pentre Mynach, Barmouth LL42 1EN
2 Bedroom Semi-Detached House | Offers in region of £250,000
Situated on the edge of this popular estate, 57 Ffordd Pentre Mynach is a well appointed 2 bedroomed, semi-detached prop...
Gwril View, Dinas Oleu Road, Barmouth LL42 1BA
2 Bedroom Maisonette | Offers in region of £265,000
Gwril View is a striking, red brick, 2 bedroom, two storey maisonette with own entrance of standard construction under a...
1 Glan Morgan, High Street, Barmouth LL42 1DS
3 Bedroom Flat | Offers in region of £265,000
1 Glan Morgan Shop with 3 bedroomed maisonette above, is a substantial stone terraced building under a slated roof locat...
10 Llwyn View, Fron Serth, Dolgellau, LL40 1LD
2 Bedroom Bungalow | Offers in region of £270,000
10 Llwyn View is a delightful two-bedroom attached bungalow located in the sought-after Llwyn View development, just a s...

Walter Lloyd Jones & Co (Dolgellau)
Bridge Street, Dolgellau, Gwynedd, LL40 1AS
How much is your home worth?
Use our short form to request a valuation of your property.
Request a Valuation
