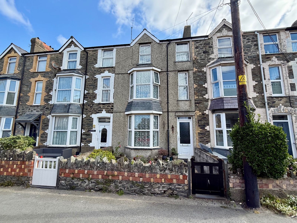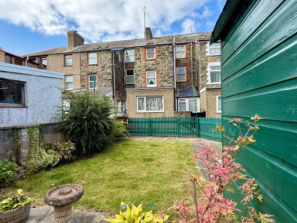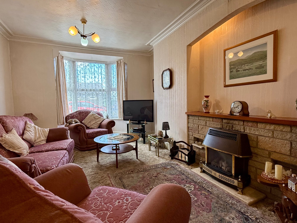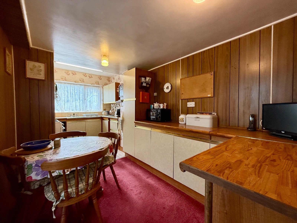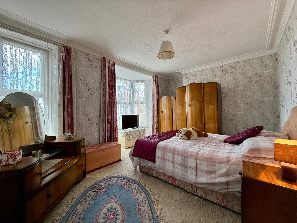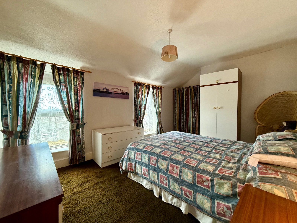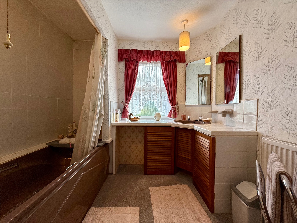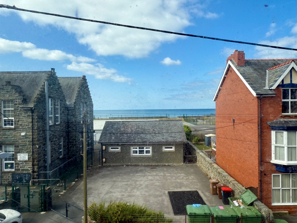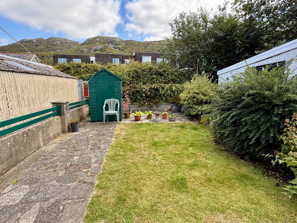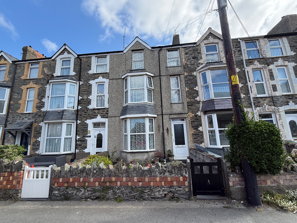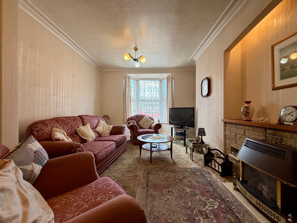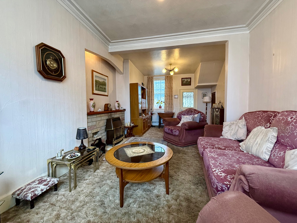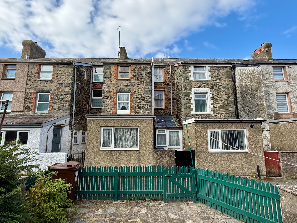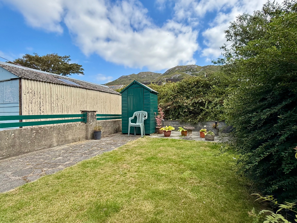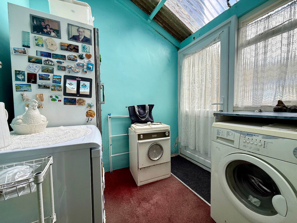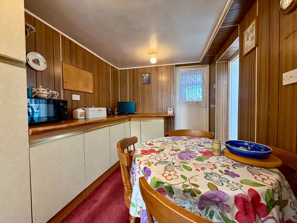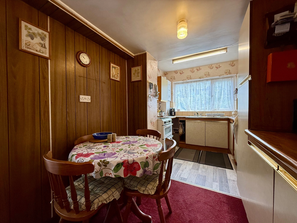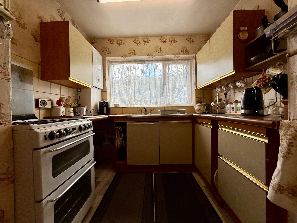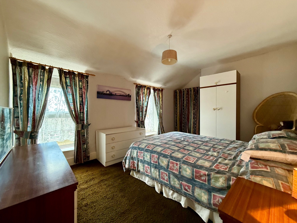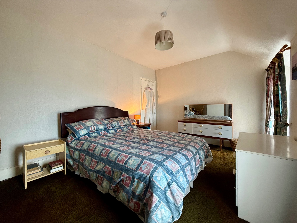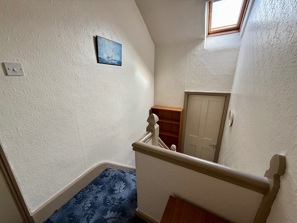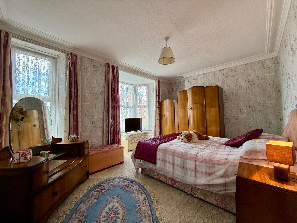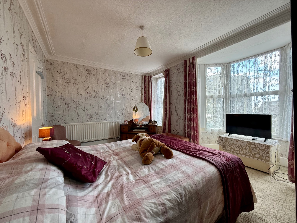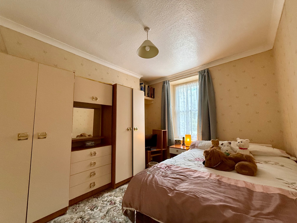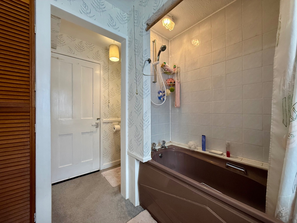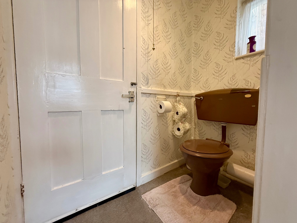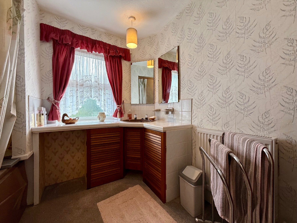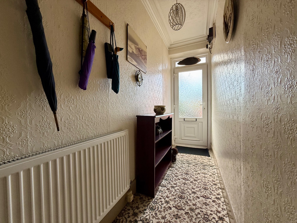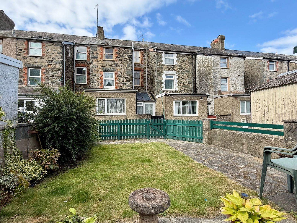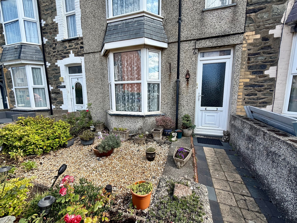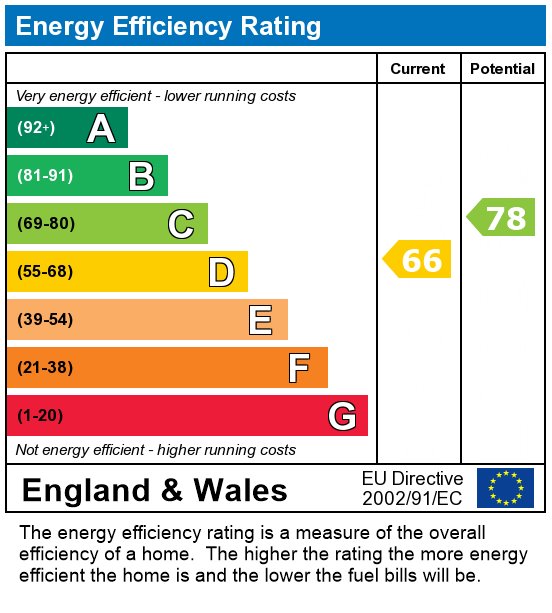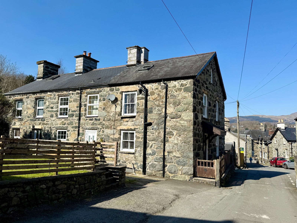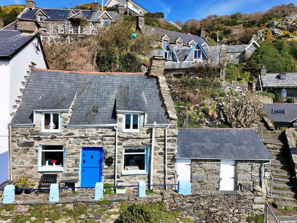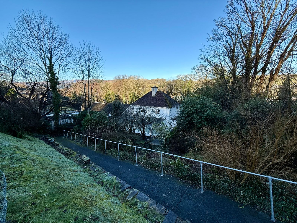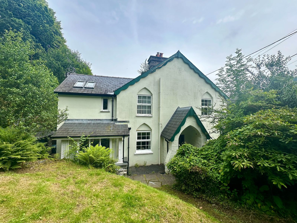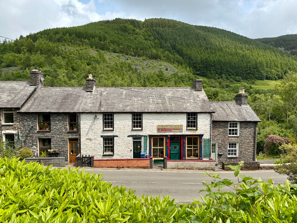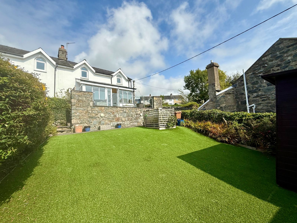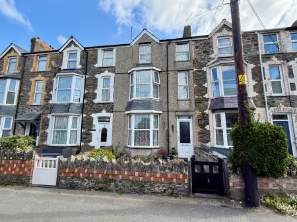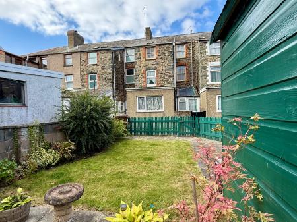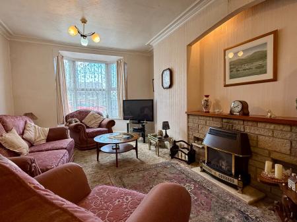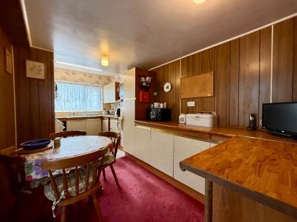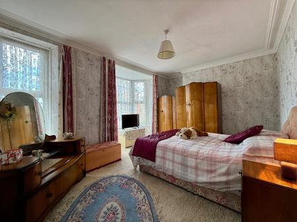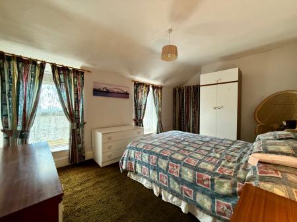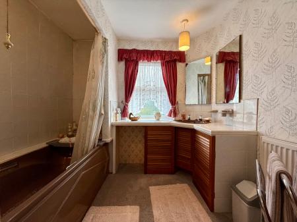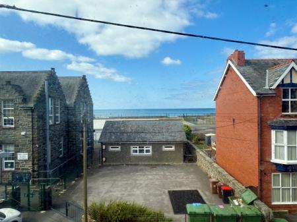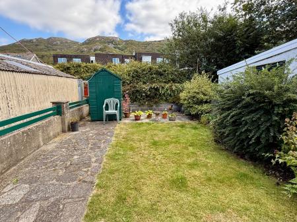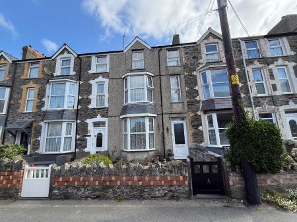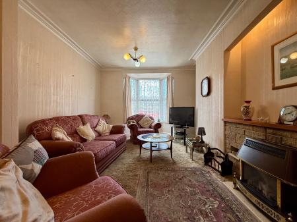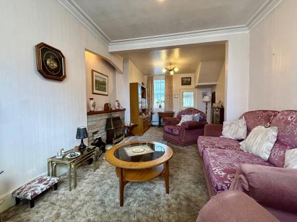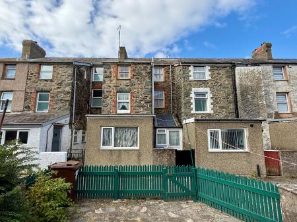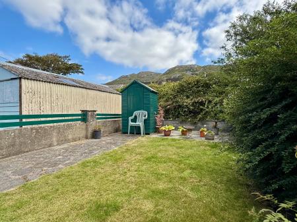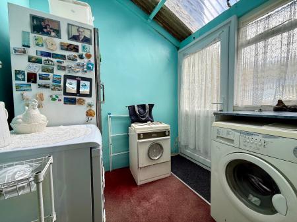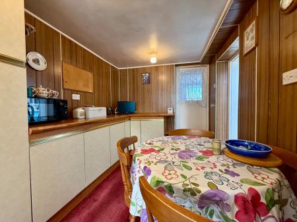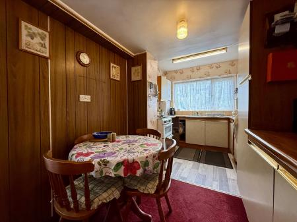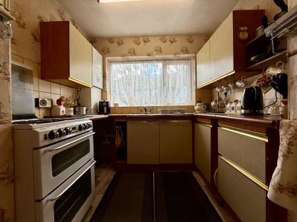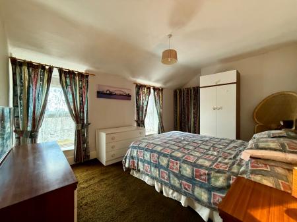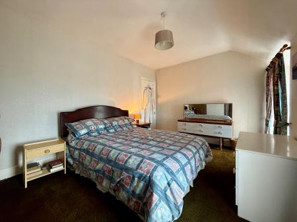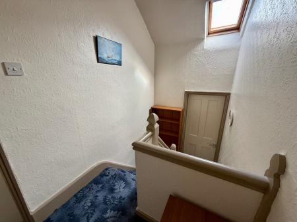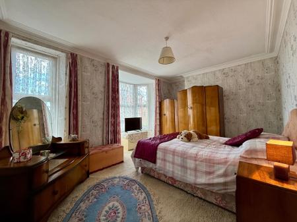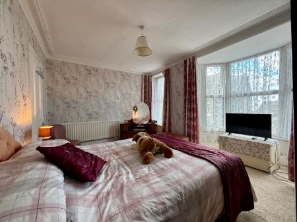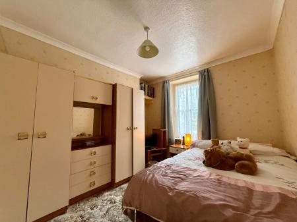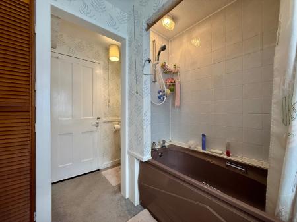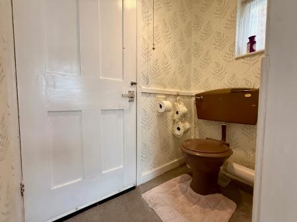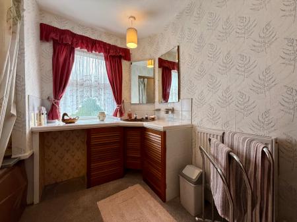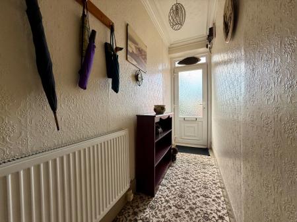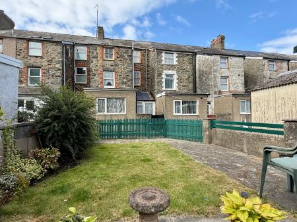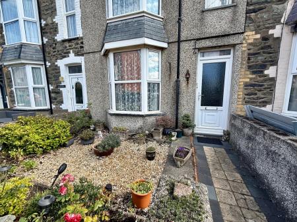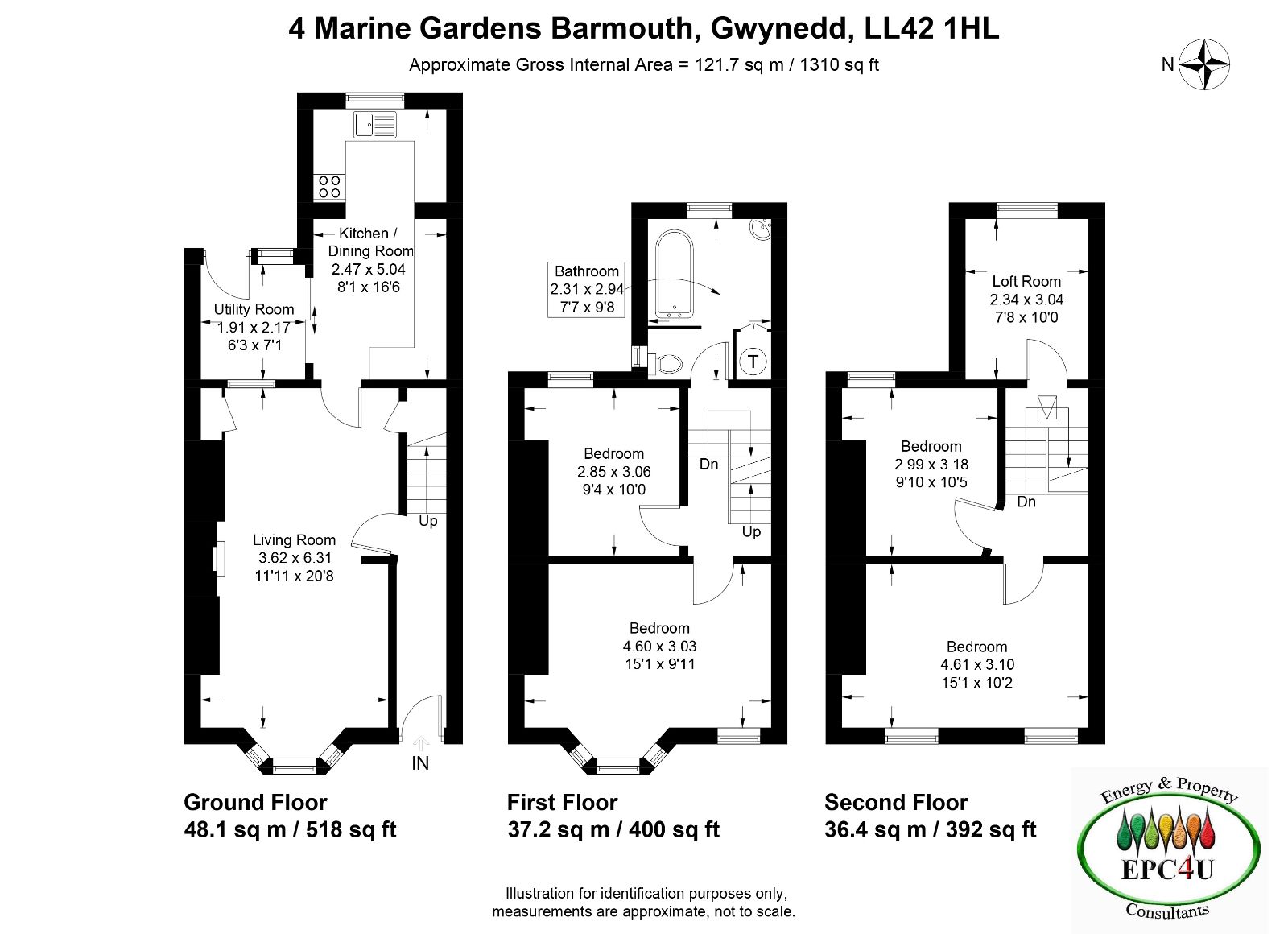- 5 Bedrooms
- 3 Storey Terraced Property
- Close to beach and all amenities of the town
- Attractive Garden
- Large sitting/dining room
- Kitchen/Breakfast Room
- Bathroom
- Partial UPVC Double Glazing
- Partial Gas Central Heating
- Current EPC Rating D
5 Bedroom Terraced House for sale in Barmouth
4 Marine Gardens is a three-storey mid-terraced home offering 4/5 bedrooms, conveniently situated within easy reach of the beach, primary school, and town centre.
The property benefits from partial UPVC double glazing and gas-fired central heating, with generously proportioned rooms throughout. The upper floors enjoy attractive distant sea views.
While the house would now benefit from a programme of updating, it presents an excellent opportunity for a variety of buyers , whether as a spacious family home or for those wishing to relocate to the area.
To the rear lies a charming detached garden, mainly laid to lawn, with potential to create off-road parking, as some neighbouring properties have already done.
Accommodation briefly comprises: entrance hallway, sitting/dining room, kitchen/breakfast room, utility room; to the first floor, two bedrooms and bathroom; to the second floor, three further bedrooms.
Please note, under Article 4, the property use is C3 (main residence).
Location
Barmouth is a charming seaside town on the west coast of Snowdonia in Gwynedd, North Wales. Famed for its long sandy beaches, Victorian architecture, and stunning mountain backdrop, it's a favourite for both holidaymakers and those seeking a peaceful coastal lifestyle. The town offers a variety of independent shops, caf?s, and restaurants, along with easy access to scenic walking and cycling routes, including the beautiful Mawddach Estuary Trail and Snowdonia National Park.
Council Tax Band: C - £2,073.16
Tenure: Freehold
Parking options: On Street
Garden details: Enclosed Garden, Front Garden, Rear Garden
Electricity supply: Mains
Heating: Gas Mains
Water supply: Mains
Sewerage: Mains
Broadband: ADSL
Rights & easements: Private right of way
The property and neighbouring properties benefits from a right of way across the rear of the terrace to gain access to the gardens/parking spaces.
Status: Residential
Entrance Hallway w: 0.99m x l: 4.19m (w: 3' 3" x l: 13' 9")
Door to front, coved ceiling, radiator, stairs to first floor, carpet.
Sitting/Dining Room w: 3.72m x l: 6.31m (w: 12' 2" x l: 20' 8")
Bay window to front, window to rear into utility room, coved ceiling, stone fireplace housing a gas fire, alcoved storage cupboard, radiator, under stairs cupboard, carpet.
Kitchen/Breakfast Room w: 2.31m x l: 5.05m (w: 7' 7" x l: 16' 7")
Window to rear, 3 wall units and 10 base units under a timber effect worktop, tiled splash back, space for gas cooker, stainless steel sink and drainer, Worcester combo boiler, part tongue and groove wall panelling, part carpet and cushion flooring, door to:-
Utility Room w: 1.83m x l: 2.17m (w: 6' x l: 7' 1")
Window to rear, door to rear, space for fridge and separate fridge/freezer, plumbing for washing machine, door to rear, carpet.
First Half Landing
Door leading to:-
Bathroom w: 2.41m x l: 2.97m (w: 7' 11" x l: 9' 9")
Window to rear, window to side, low level WC, vanity corner wash hand basin with storage cupboards, panelled bath with mains shower over, airing cupboard, radiator, carpet.
First Floor Landing w: 1.57m x l: 3.12m (w: 5' 2" x l: 10' 3")
Stairs leading to second floor, radiator, carpet.
Bedroom 1 w: 4.36m x l: 3.88m (w: 14' 4" x l: 12' 9")
Bay window to front, window to front, coved ceiling, radiator, carpet.
Bedroom 2 w: 2.67m x l: 3.13m (w: 8' 9" x l: 10' 3")
Window to rear, coved ceiling, radiator, carpet.
Second Half Landing
Velux window to rear, carpet.
Bedroom 3/Loft Room w: 2.34m x l: 3.09m (w: 7' 8" x l: 10' 2")
Window to rear, exposed floor boards.
Second Floor Landing w: 1.59m x l: 3.16m (w: 5' 3" x l: 10' 4")
Carpet.
Bedroom 4 w: 4.33m x l: 3.09m (w: 14' 2" x l: 10' 2")
Two windows to front with distant se views, carpet.
Bedroom 5 w: 2.68m x l: 3.17m (w: 8' 10" x l: 10' 5")
Window to rear, carpet.
Outside
To the front of the property there is an enclosed courtyard.
To the rear, there is a further enclosed courtyard directly outside the back door with a gateway, opening onto a shared access lane running behind the terrace. Beyond this lies a private, enclosed lawned garden, with potential to create off-street parking, as some neighbouring properties have already done.
Important Information
- This is a Freehold property.
Property Ref: 748451_RS3155
Similar Properties
1 Wesley Place, Dolgellau, LL40 1NE
3 Bedroom End of Terrace House | Offers in region of £240,000
1 Wesley Place is a spacious three bedroom end of terrace property, of traditional construction under a slated roof. The...
Alpha Cottage, St. Georges, Barmouth LL42 1BN
2 Bedroom Cottage | Offers in region of £234,999
Steeped in history, Alpha Cottage is quaint, full of charm and character and has an impressive inglenook fireplace toget...
Hyfrydle, Maes Caled, Dolgellau LL40 1UE
3 Bedroom Detached House | Offers in region of £229,995
Hyfrydle is a detached, 3 bedroom property of traditional construction under a tiled roof. Standing below the road, the...
4 Mawddwy Cottages, Dinas Mawddwy, Machynlleth, SY20 9LW
2 Bedroom End of Terrace House | Offers in region of £245,000
'Oswalds Cottage', 4 Mawddwy Cottages is a very well presented Grade II Listed 2 bedroom end of terrace property, situat...
Glandwyryd, Upper Corris, Machynlleth, SY20 9BE
5 Bedroom Terraced House | Offers in region of £249,500
Glandwyryd is a deceptively spacious mid-terraced property offering five bedrooms and generous accommodation arranged ov...
Arosfa, Dyffryn Ardudwy LL44 2DN
2 Bedroom Semi-Detached House | Offers in region of £249,950
Arosfa is a charming semi-detached property, elevated within the sought after coastal village of Dyffryn Ardudwy, offeri...

Walter Lloyd Jones & Co (Dolgellau)
Bridge Street, Dolgellau, Gwynedd, LL40 1AS
How much is your home worth?
Use our short form to request a valuation of your property.
Request a Valuation
