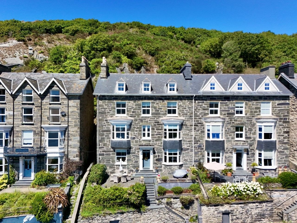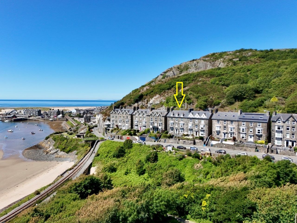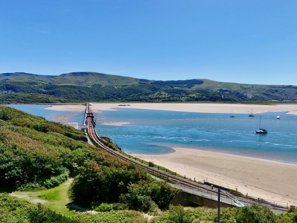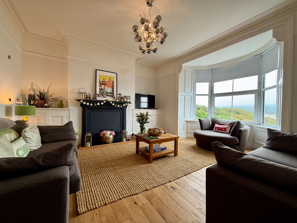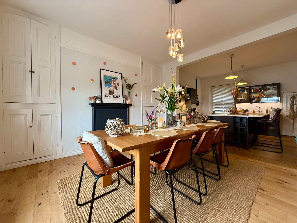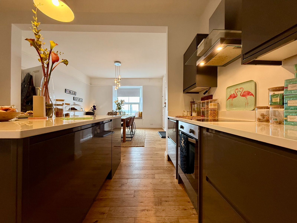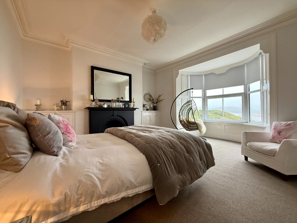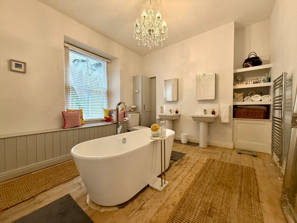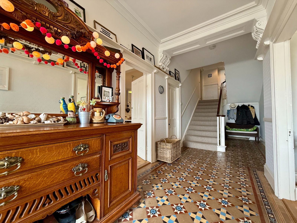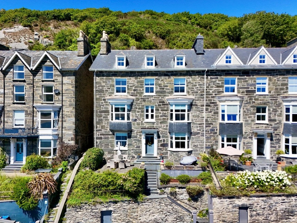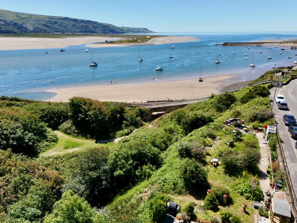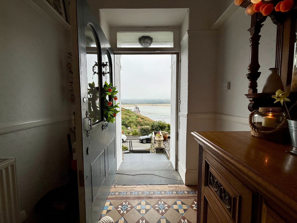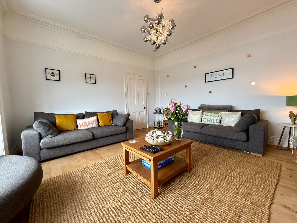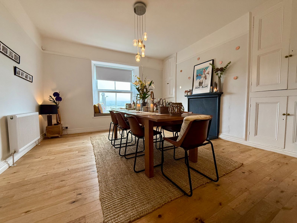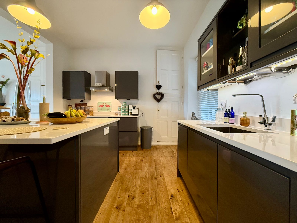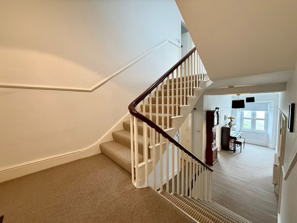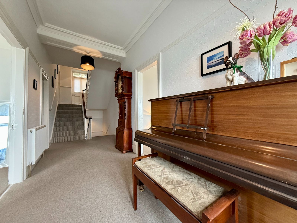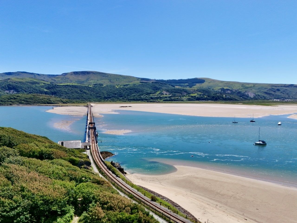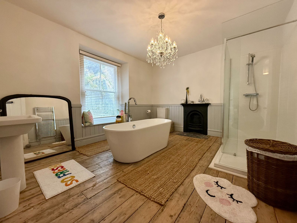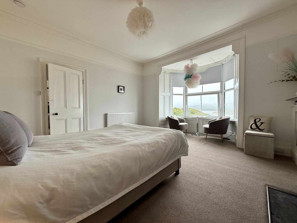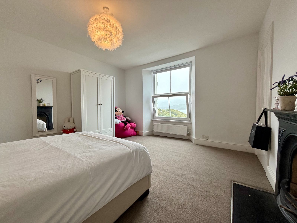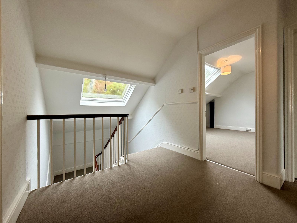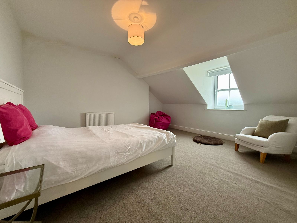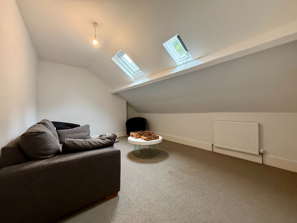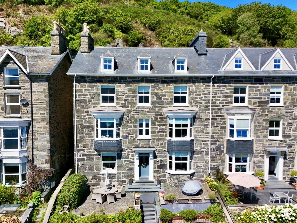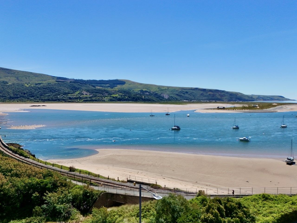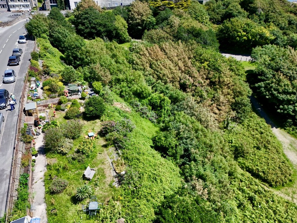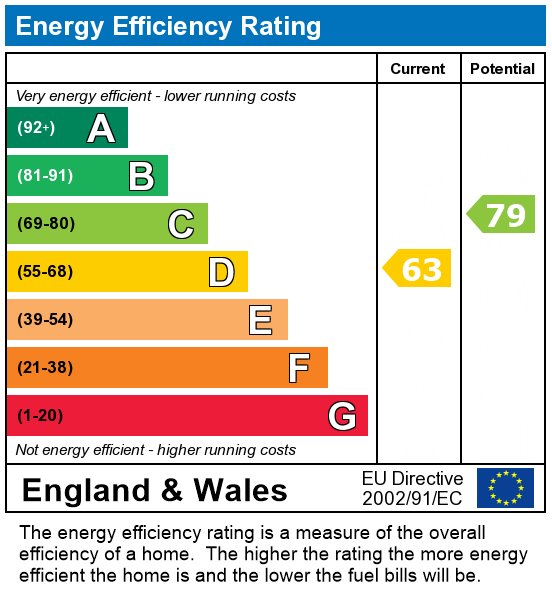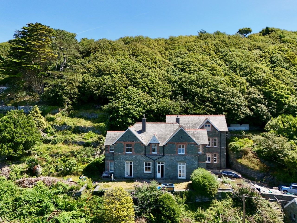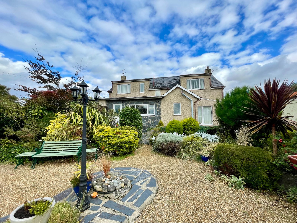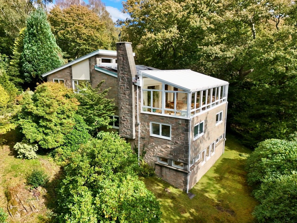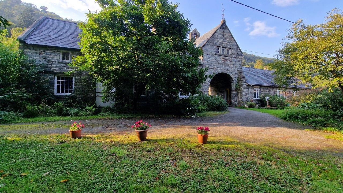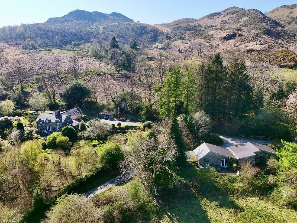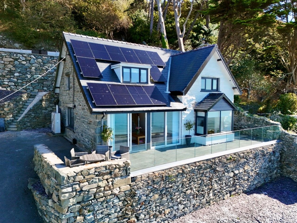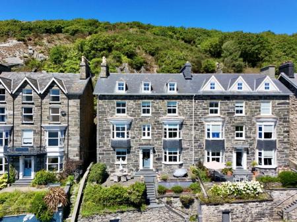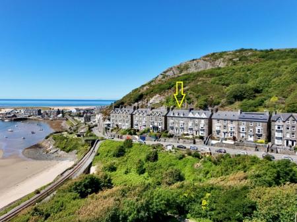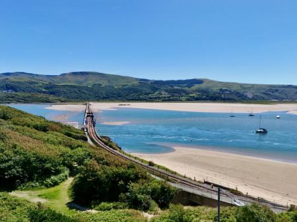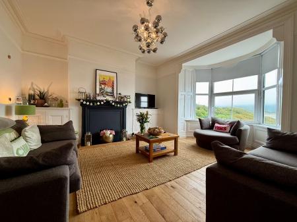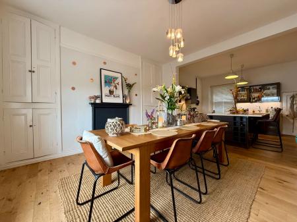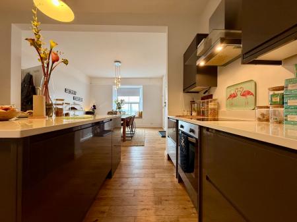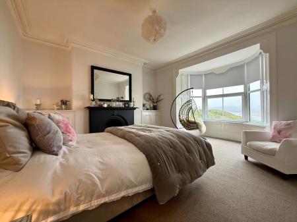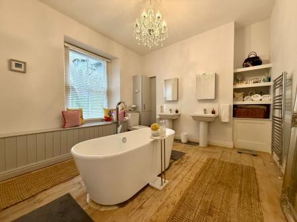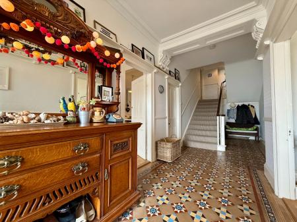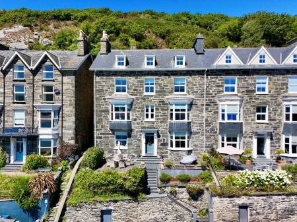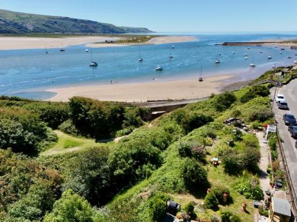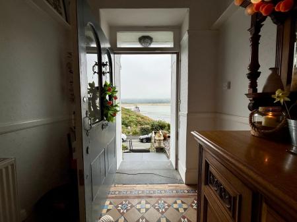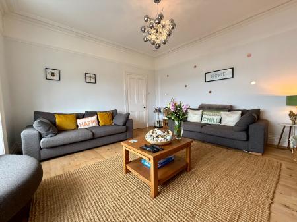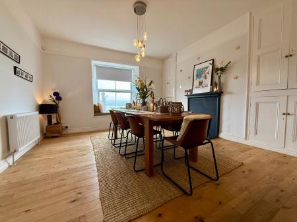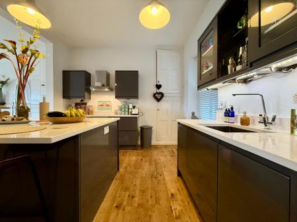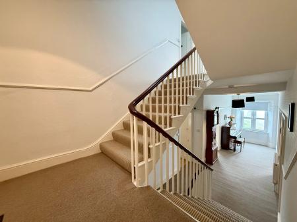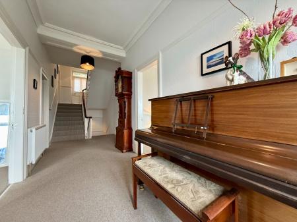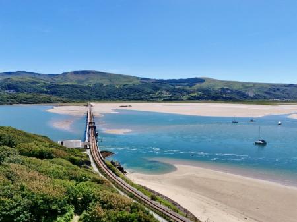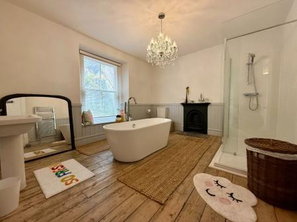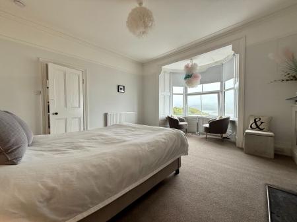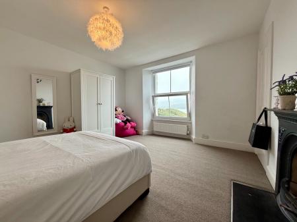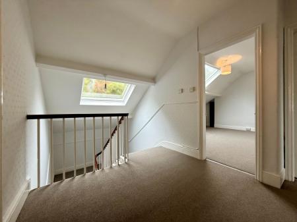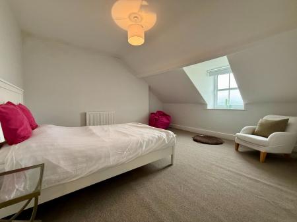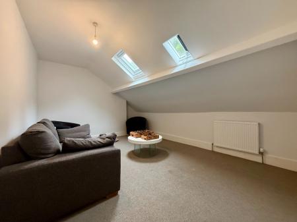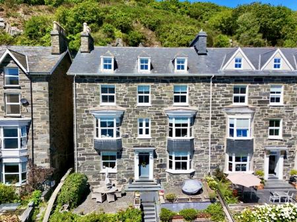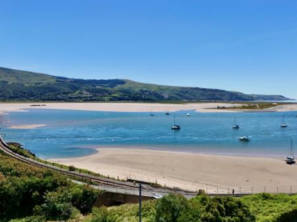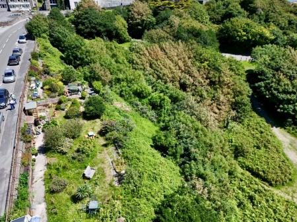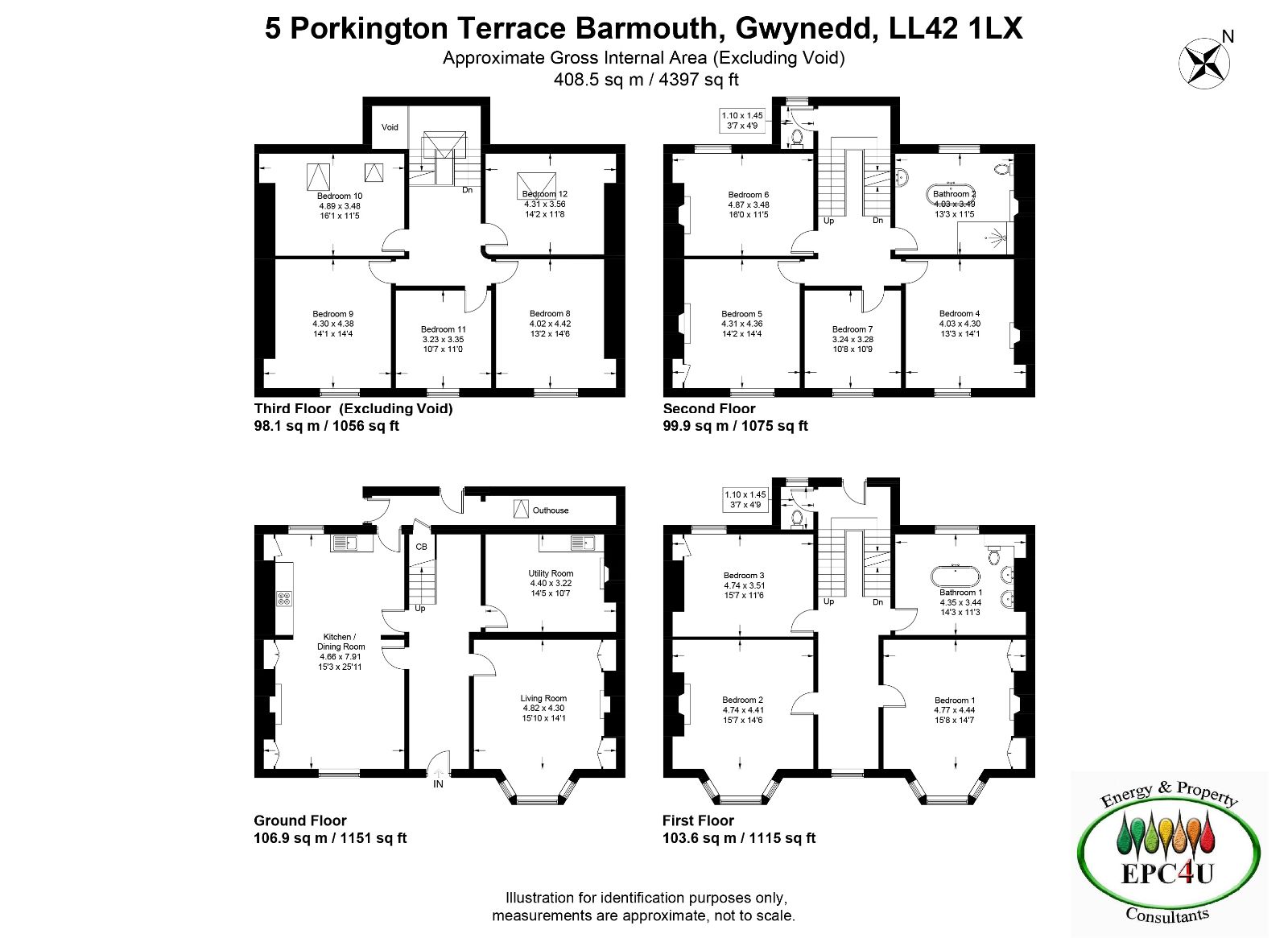- Elegant 4 storey semi detached house
- 12 bedrooms
- Beautiful views across to Barmouth Bridge, harbour and mountains
- Close Proximity to Beach and Local Amenities
- Many period features
- Beautifully presented
- Gas fired Central Heating
- Viewing Highly Recommended
- Current EPC Rating D
12 Bedroom Semi-Detached House for sale in Barmouth
Enjoying an elevated position with panoramic views over the iconic Barmouth Bridge, estuary, and coastline, 5 Porkington Terrace is a beautifully presented and extensively upgraded home.
Offering 12 bedrooms across four floors, this impressive property ensures that all front-facing rooms benefit from the stunning outlook. The property features gas-fired central heating and mostly UPVC double-glazed windows, while retaining a wealth of period charm, including ornate cornicing, decorative fireplaces, and Minton tiled flooring, with the modern convenience of a contemporary kitchen and bathrooms.
The double-fronted property is entered via a central hallway, which leads to a generous sitting room, a spacious kitchen/dining area, a utility room, and rear outbuildings, completing the ground floor accommodation.
A half landing houses a WC, with the main first-floor landing giving access to three double bedrooms and a well-appointed family bathroom.
Another half landing includes a second WC, while the second-floor landing opens to four additional double bedrooms and another modern family bathroom.
The third floor provides access to five further bedrooms, ideal for flexible family living or guest accommodation.
Externally, the property enjoys a raised terrace with spectacular views of the bridge and coastline. Additionally, there is a residents' garden located opposite, exclusively available to residents of Porkington Terrace.
This is a rare opportunity to acquire a substantial and tastefully maintained home in a truly enviable location, early viewing is highly recommended.
Location
Barmouth is a charming seaside town on the west coast of Snowdonia in Gwynedd, North Wales. Famed for its long sandy beaches, Victorian architecture, and stunning mountain backdrop, it's a favourite for both holidaymakers and those seeking a peaceful coastal lifestyle. The town offers a variety of independent shops, caf?s, and restaurants, along with easy access to scenic walking and cycling routes, including the beautiful Mawddach Estuary Trail and Snowdonia National Park.
Council Tax Band: E - £2,850.60
Tenure: Freehold
Parking is not allocated, but a long lay-by located opposite offers unrestricted parking.
Parking options: On Street
Garden details: Communal Garden, Terrace
Electricity supply: Mains
Heating: Gas Mains
Water supply: Mains
Sewerage: Mains
Broadband: FTTP
Status: Second Home
Entrance Hallway w: 1.94m x l: 8.59m (w: 6' 4" x l: 28' 2")
Door to front, ornate cornicing, plate shelf, picture rail, dado rail, radiator, Minton tiled flooring, stairs leading to first floor landing.
Sitting Room w: 4.74m x l: 5.73m (w: 15' 7" x l: 18' 10")
Bay window to front, feature fireplace with slate hearth and fitted alcove storage cupboards, picture rail, radiator, oak flooring.
Utility Room w: 4.29m x l: 3.14m (w: 14' 1" x l: 10' 4")
Four wall units and two base units under a granite effect worktop, stainless steel sink and drainer, tiled splashback, plumbing for washing machine and space for tumble dryer, 3 large pantry cupboards, period range style fireplace with fitted alcove shelving, carpet.
Kitchen/Dining Room w: 4.14m x l: 7.88m (w: 13' 7" x l: 25' 10")
Dining Room
Window to front, feature fireplace with 4 alcove storage cupboards, picture rail, radiator, oak flooring, opening to:-
Kitchen
Window to rear, 5 wall units and 7 base units to include a fridge, freezer and dishwasher, stainless steel sink inset, electric hob, oven and extractor hood over, central island with seating area, alcove storage cupboards, radiator, oak flooring.
From the Kitchen, a door leads through to the rear offering a selection of storage rooms.
Half Landing
Door to rear, stairs to first floor, door to:-
W.C. w: 0.95m x l: 1.34m (w: 3' 1" x l: 4' 5")
High level WC, window to rear, carpet.
First Floor Landing w: 2.34m x l: 6.09m (w: 7' 8" x l: 20' )
Window to front, coved ceiling, ceiling rose, dado rail, radiator, carpet.
Bathroom w: 4.21m x l: 3.33m (w: 13' 10" x l: 10' 11")
Window to rear, cupboard housing Worcester combi boiler, fitted alcove storage shelving, low level WC, 2 pedestal wash hand basins, central freestanding bath, heated towel rail, radiator, exposed floorboards.
Bedroom 1 w: 4.64m x l: 5.29m (w: 15' 3" x l: 17' 4")
Bay window to front, coved ceiling, feature fireplace with slate hearth, fitted alcove storage shelving and cupboards, radiator, carpet.
Bedroom 2 w: 4.67m x l: 5.34m (w: 15' 4" x l: 17' 6")
Bay window to front, coved ceiling, feature fireplace with slate hearth, alcove shelving, picture rail, carpet.
Bedroom 3 w: 4.36m x l: 3.38m (w: 14' 4" x l: 11' 1")
Window to rear, cupboard, radiator, carpet.
Half Landing
Door to rear, stairs to second floor landing, door to: -
W.C. w: 0.98m x l: 1.38m (w: 3' 3" x l: 4' 6")
Window to rear, high level WC, carpet.
Second Floor Landing w: 2.34m x l: 2.7m (w: 7' 8" x l: 8' 10")
Stairs to third floor landing, window to front, radiator, carpet.
Bathroom w: 3.91m x l: 3.37m (w: 12' 10" x l: 11' 1")
Window to rear, tongue and groove panelling to dado height, low level WC, pedestal was hand basin, shower cubicle with mains shower and tiled enclosure, central freestanding bath with shower attachment, heated towel rail, radiator, exposed floorboards.
Bedroom 4 w: 3.92m x l: 4.7m (w: 12' 10" x l: 15' 5")
Window to front, picture rail, feature fireplace with slate hearth, radiator, carpet, internal door leading to Bedroom 5.
Bedroom 5 w: 3.11m x l: 3.14m (w: 10' 2" x l: 10' 4")
Window to front, internal door into Bedroom 4, radiator, carpet.
Bedroom 6 w: 3.94m x l: 4.23m (w: 12' 11" x l: 13' 11")
Window to front, built in storage cupboard, feature fireplace and slate hearth, radiator, carpet.
Bedroom 7 w: 4.76m x l: 3.35m (w: 15' 7" x l: 11' )
Window to rear, feature fireplace, radiator, carpet.
Third Floor Landing w: 2.31m x l: 2.52m (w: 7' 7" x l: 8' 3")
Velux window to rear, loft access hatch, carpet.
Bedroom 8 w: 4.02m x l: 3.46m (w: 13' 2" x l: 11' 4")
Velux window to rear, radiator, carpet.
Bedroom 9 w: 3.6m x l: 4.35m (w: 11' 10" x l: 14' 3")
Window to front, radiator, carpet.
Bedroom 10 w: 3.11m x l: 3.19m (w: 10' 2" x l: 10' 6")
Window to front, radiator, carpet.
Bedroom 11 w: 3.95m x l: 4.27m (w: 13' x l: 14' )
Window to front, radiator, carpet.
Bedroom 12 w: 4.72m x l: 3.38m (w: 15' 6" x l: 11' 1")
Skylight and Velux to rear, radiator, carpet.
Outside
To the front of the property, steps lead up to a raised terrace, providing space for outdoor seating and dining, commanding fine views across Barmouth Bridge and across the estuary and coast, a walkway up the side of the property leads to the rear walkway to the rear of the property, with access to the rear outbuildings.
Across the road from the property there is a private, residents only, communal garden.
Important Information
- This is a Freehold property.
Property Ref: 748451_RS3135
Similar Properties
Allt Fawr, Llanaber, Barmouth, LL42 1YP
5 Bedroom Detached House | Offers in region of £650,000
Idyllically situated in an elevated position on the outskirts of Barmouth, Allt Fawr is a distinctive detached family ho...
5 Bedroom Detached House | Offers in region of £630,000
Llwyn Derw is an immaculately presented, 5 bedroomed detached property standing within its own spacious plot, bosting a...
Pax Hill, Bontddu, Dolgellau, LL40 2UD
4 Bedroom Detached House | Offers in region of £599,950
Pax Hill is a unique, individually designed detached residence offering four bedrooms and three bathrooms. Built in trad...
Crochendy Twrog, Tan-y-Bwlch, Maentwrog, LL41 3YU
3 Bedroom Link Detached House | Offers Over £695,000
Crochendy Twrog is an extremely unique, Grade II Listed property, which was originally the home farm for the former Oakl...
8 Bedroom Detached House | Offers in region of £695,000
Talywaen is a four bedroomed detached property which has the benefit of 2, two bedroomed annexes located in a semi-rural...
Briar Bank, Llanaber Road, Barmouth LL42 1YP
4 Bedroom Detached House | Offers in region of £695,000
Briar Bank is a 4 bedroomed, detached property, situated in an elevated position on the outskirts of Barmouth in the pop...

Walter Lloyd Jones & Co (Dolgellau)
Bridge Street, Dolgellau, Gwynedd, LL40 1AS
How much is your home worth?
Use our short form to request a valuation of your property.
Request a Valuation
