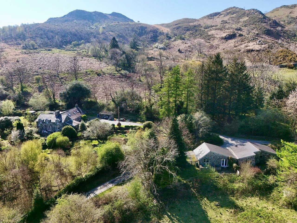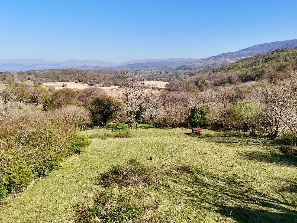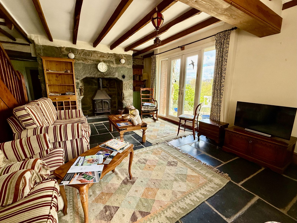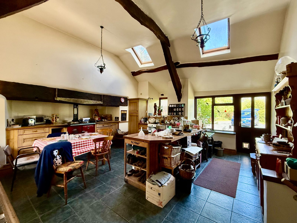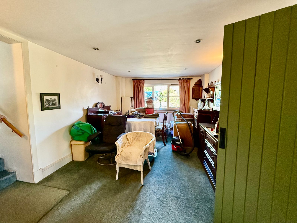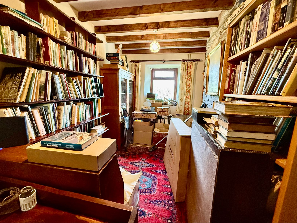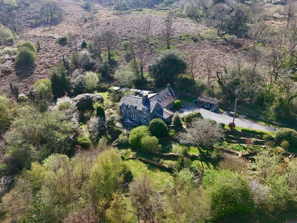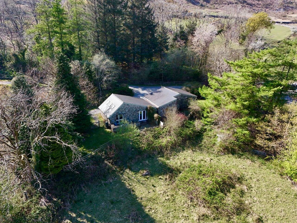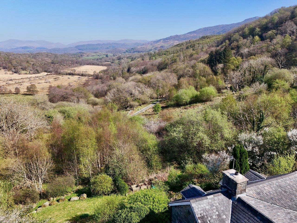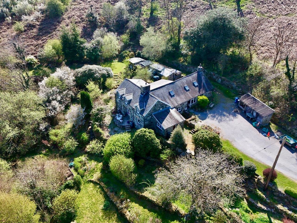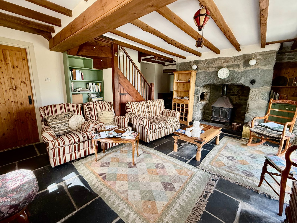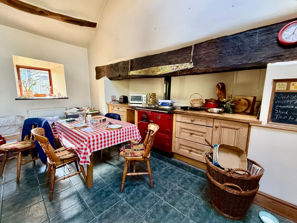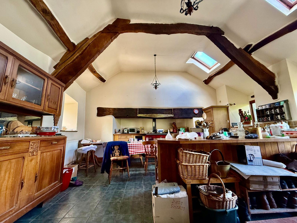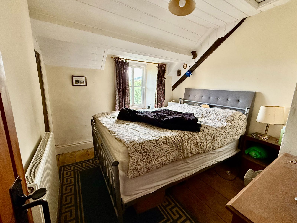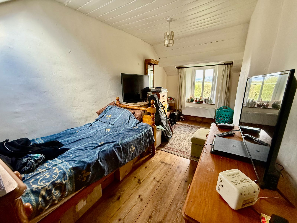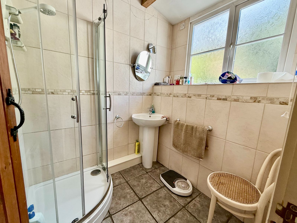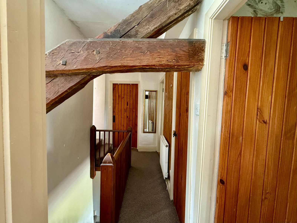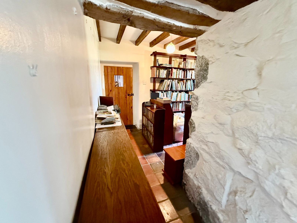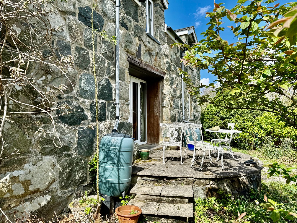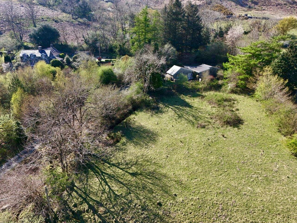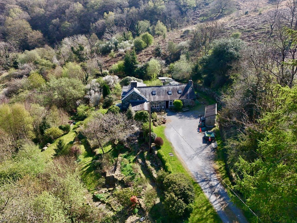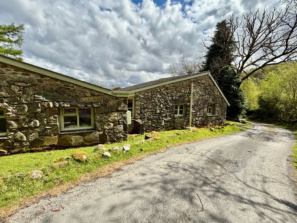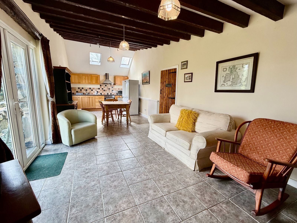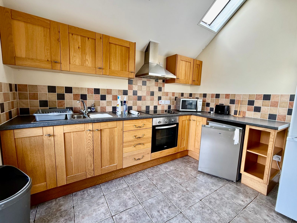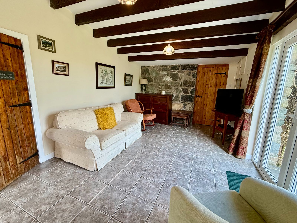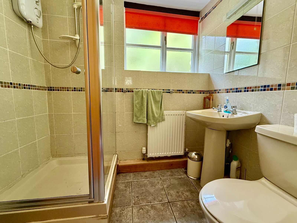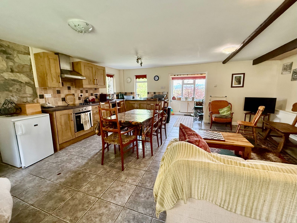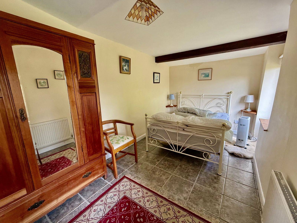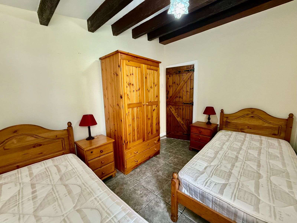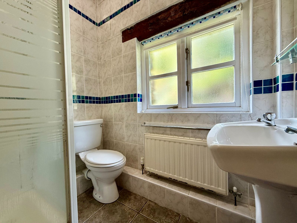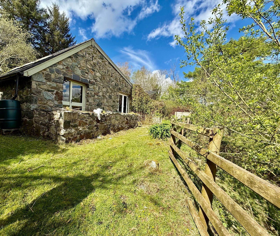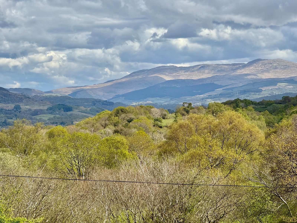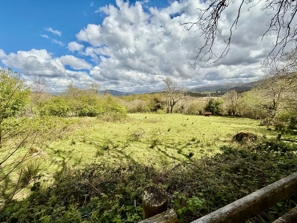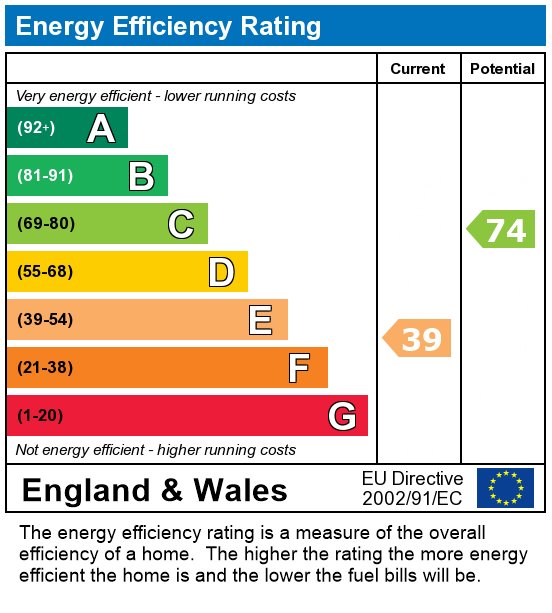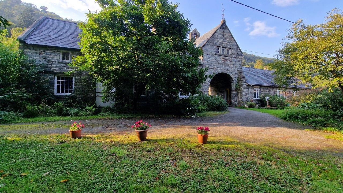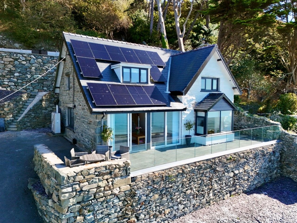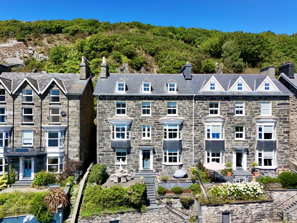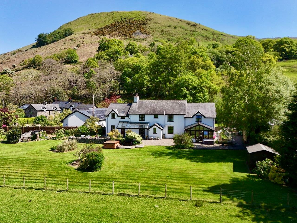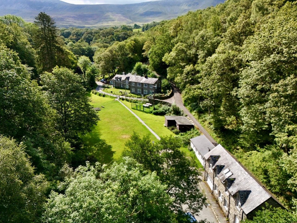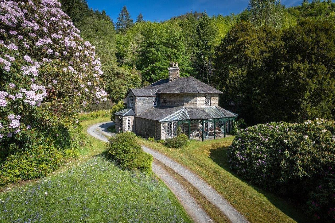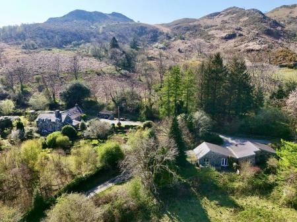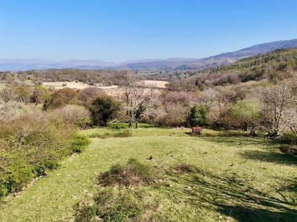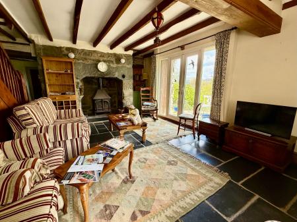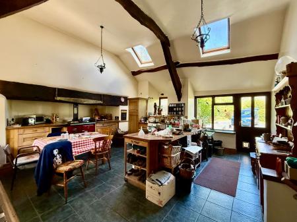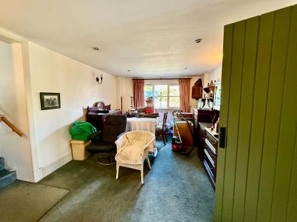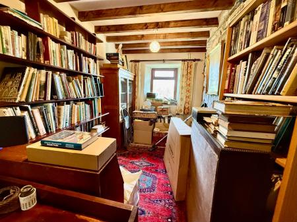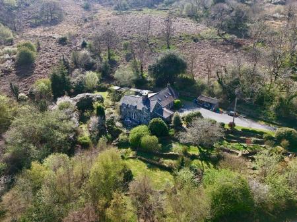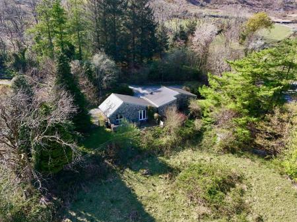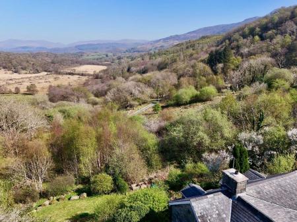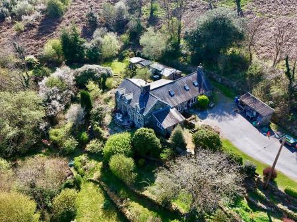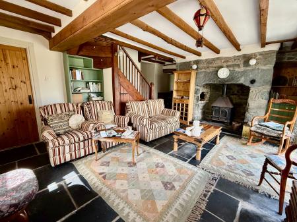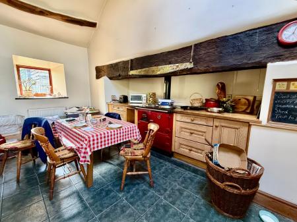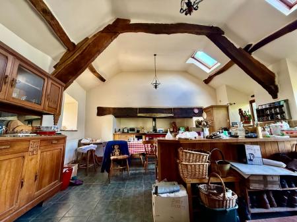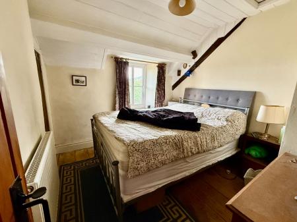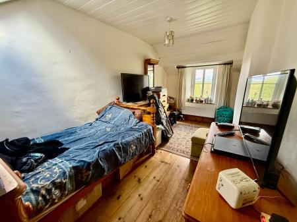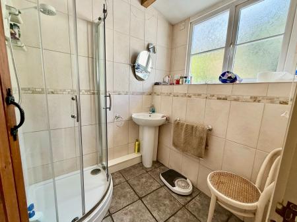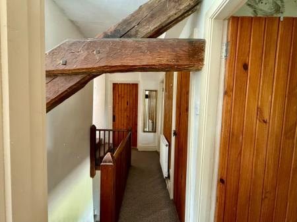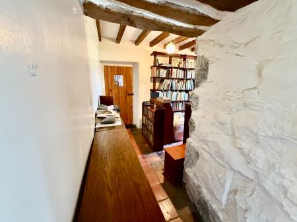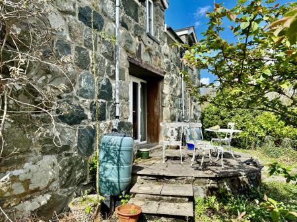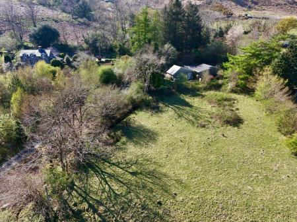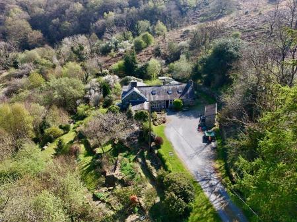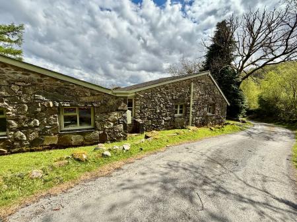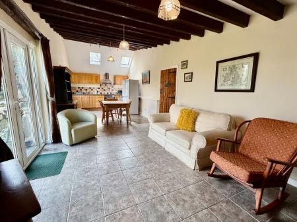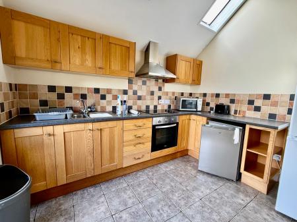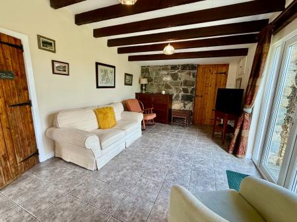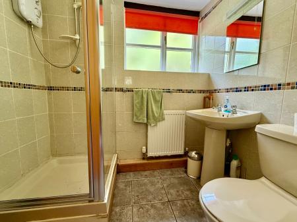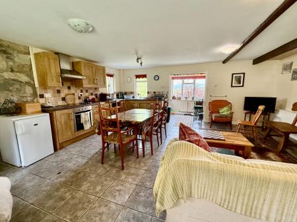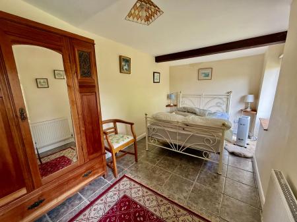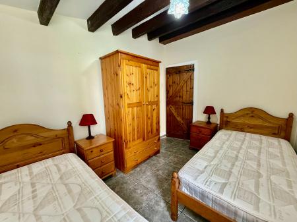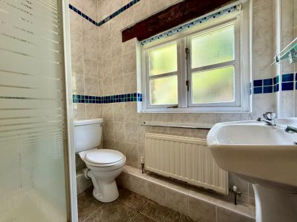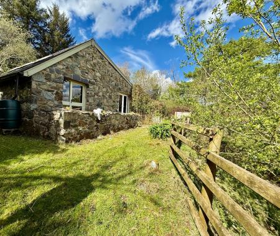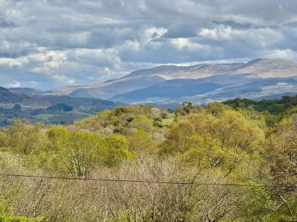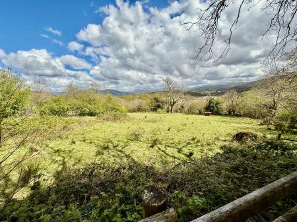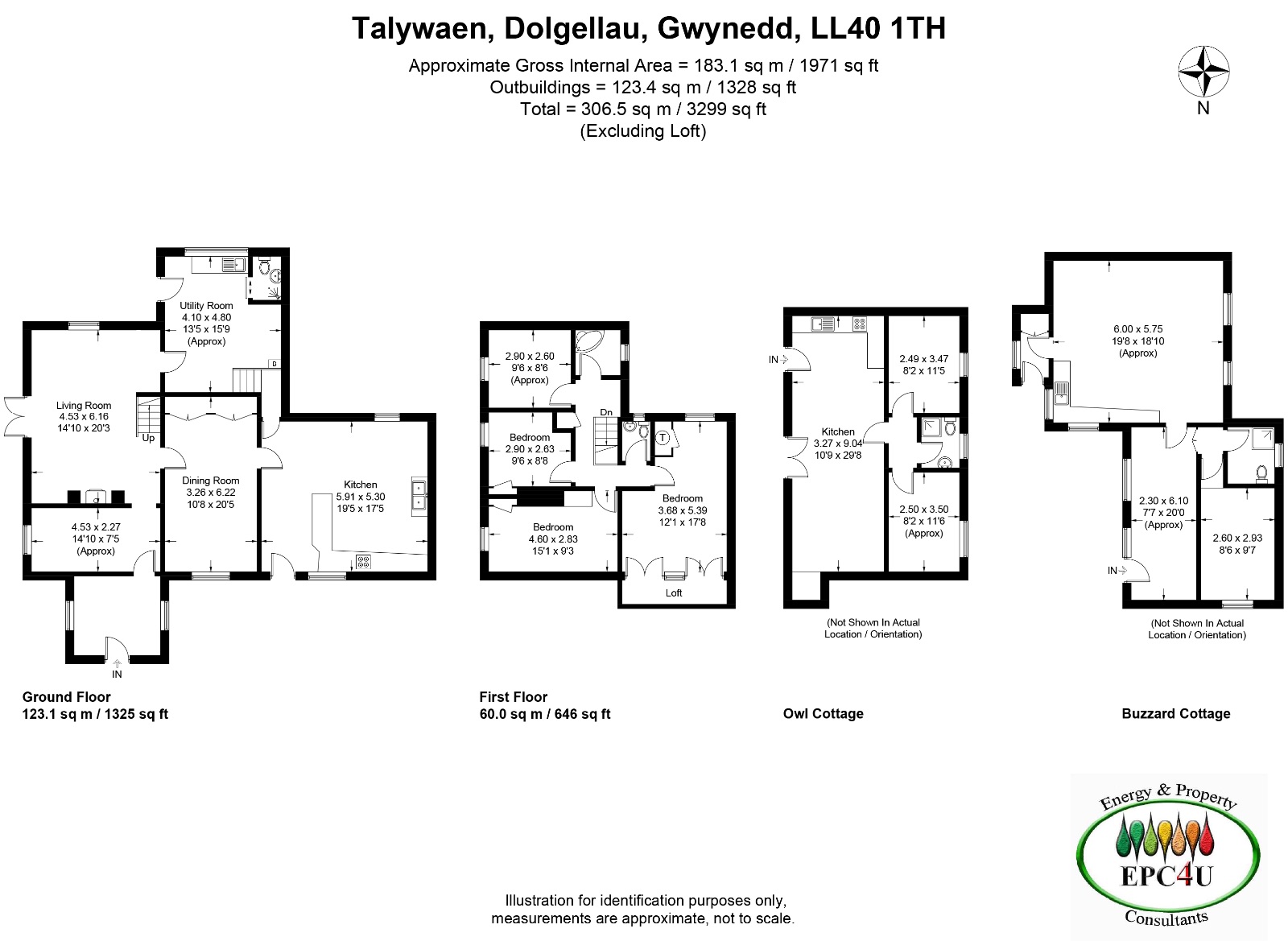- 4 Bedroomed Detached Property
- Sitting Room
- Dining Room
- Kitchen/Breakfast Room
- 2 Shower Rooms
- 2, Two Bedroomed Holiday Cottages
- Open Plan Sitting Room/Dining Room, Kitchen
- Shower Room
- Set in approx. 2.92 acres
- EPC TBC
8 Bedroom Detached House for sale in Dolgellau
Talywaen is an impressive detached residence of traditional stone construction beneath a slate roof, situated in a peaceful semi-rural location approximately two miles from the picturesque market town of Dolgellau. Nestled within its own private grounds of mature gardens and woodland, the property offers exceptional privacy and a haven for wildlife.
The main residence is complemented by two self-contained two-bedroom annexes, each with their own gardens and set a short distance from the principal house. In total, the property extends to approximately 2.92 acres, including a separate 1-acre paddock located in front of the annexes.
All three properties enjoy panoramic views of open countryside and surrounding mountains, and benefit from UPVC double glazing and oil-fired central heating. A private water supply and septic tank drainage serve the properties.
Upon entering the main house, you are welcomed into a spacious kitchen/breakfast room featuring a striking inglenook fireplace that spans three-quarters of the gable wall, now integrated with base units and an Esse range stove. The vaulted ceiling with exposed beams and A-frames, along with Velux roof windows, flood the space with natural light.
Steps from the kitchen lead down to a generous utility room and downstairs shower room, with further access to a dining room. The sitting room boasts French doors opening to the garden, an exposed stone fireplace with a multi-fuel stove, and exposed beams, creating a warm and inviting space.
The ground floor also includes a snug/library and a study area within the entrance porch. Upstairs, the accommodation comprises four well-proportioned bedrooms, a modern shower room, and a separate WC.
The grounds surrounding the main house are predominantly laid to lawn and enriched by a variety of mature trees and shrubs offering year-round colour. The property also benefits from woodland areas, wood stores, and a private driveway with ample off-road parking.
Annexe 1 and Annexe 2 each offer:
Open-plan kitchen/living/dining areas
Two bedrooms
Modern shower rooms
Enclosed gardens with lawns, patios, mature planting, countryside views, and off-road parking
This unique property offers an ideal opportunity for multi-generational living or generating income through holiday lets or guest accommodation.
Viewing is highly recommended and strictly by appointment only.
What3Words - ///clustered.relished.guesswork
Council Tax Band: F £3127.00
Tenure: Freehold
Parking options: Driveway, Off Street
Garden details: Enclosed Garden, Front Garden, Private Garden, Rear Garden
Electricity supply: Mains
Heating: Oil
Water supply: Private Spring
Sewerage: Septic Tank
Broadband: ADSL
Main Residence, holiday lets??
Porch w: 2.96m x l: 2.68m (w: 9' 9" x l: 8' 10")
Door to front, 2 windows to side, one with far distant open countryside and mountain views, exposed beams, radiator, tiled flooring.
Snug w: 4.45m x l: 2.21m (w: 14' 7" x l: 7' 3")
Window to side with far distant open countryside and mountain views, exposed beams, exposed stone chimney breast, radiator, quarry tiled flooring.
Sitting Room w: 4.42m x l: 6.06m (w: 14' 6" x l: 19' 11")
French doors to side commanding open countryside and mountain views, window to rear, exposed beams, exposed stone open feature fireplace housing a multifuel stove on a slate hearth, wall lights, staircase to landing, radiator, slate flagged flooring.
Steps up to:
Dining Room w: 3.12m x l: 5.42m (w: 10' 3" x l: 17' 9")
Window to front, ceiling downlights, built in cupboards, wall lights, radiator, carpet.
Steps up to:
Kitchen/Breakfast Room w: 4.77m x l: 5.87m (w: 15' 8" x l: 19' 3")
Door and window to front, 2 Velux to front, window to front, window to rear, exposed beams and "A" Frame, impressive large inglenook fireplace with exposed oak lintel, housing 4 base units under a timber worktop, space for Esse Range Cooker, larder unit, 5 further base units under a timber worktop, Belfast sink, space for cooker, space for dishwasher, 2 radiators, tiled flooring.
Door and Steps down to:
Utility and Storage w: 4.56m x l: 4.71m (w: 15' x l: 15' 5")
Door to side into rear garden, door to side (leading into sitting room), window to rear, skylight, space for washing machine, space for tumble dryer, space for fridge and space for freezer, UV water filtration system, Firebird Oil Fired Boiler, concrete flooring.
Door into:
Downstairs Shower Room w: 0.76m x l: 2.29m (w: 2' 6" x l: 7' 6")
Fully tiled shower with mains shower and shower tray, extractor fan, low level WC, wash hand basin, electric heated towel rail, tiled flooring.
Landing w: 2.74m x l: 3.32m (w: 9' x l: 10' 11")
"L" Shaped landing, window to side, exposed beams & "A" Frame, airing cupboard with radiator, part tongue & groove walls, radiator, carpet.
Shower Room w: 1.99m x l: 1.61m (w: 6' 6" x l: 5' 3")
Window to side, exposed beam, fully tiled walls, shower cubicle with electric shower, corner pedestal wash hand basin, shaver socket and mirror, radiator, tiled flooring.
Bedroom 1 w: 2.78m x l: 2.5m (w: 9' 1" x l: 8' 2")
Window to side, exposed beams, radiator, exposed floorboards.
Bedroom 2 w: 2.79m x l: 2.5m (w: 9' 2" x l: 8' 2")
Window to side with open countryside and mountain views, tongue & groove ceiling, built in wardrobe, radiator, exposed floorboards.
Bedroom 3 w: 4.47m x l: 3.21m (w: 14' 8" x l: 10' 6")
Window to side with open countryside and mountain views, Velux window, tongue & groove ceiling, access to loft, built in wardrobe, radiator, exposed floorboards.
Bedroom 4 w: 3.55m x l: 5.35m (w: 11' 8" x l: 17' 7")
Window to rear, Velux window to front, under eaves storage, airing cupboard housing hot water tank, exposed part "A" frame, radiator, carpet.
Separate WC w: 1.04m x l: 1.33m (w: 3' 5" x l: 4' 4")
Window to rear, low level WC, wash hand basin, mainly tiled walls, mirror, shaver socket and light, radiator, tiled flooring.
Owl Cottage
OC Open Plan Sitting/Dining Room/Kitchen w: 8.93m x l: 3.13m (w: 29' 4" x l: 10' 3")
Door and window to front, French doors to front with open countryside and mountain views, exposed beams, 2 skylights, 5 wall units, 6 base units under a granite effect worktop, tiled splash back, 1 1/4 stainless steel sink and drainer, integral single oven with 4 ring ceramic hob above, space for fridge/freezer, storage cupboard, 3 radiators, tiled flooring.
Hallway w: 1.76m x l: 0.72m (w: 5' 9" x l: 2' 4")
Exposed beams, tiled flooring.
OC Bedroom 1 w: 3.35m x l: 2.36m (w: 11' x l: 7' 9")
Window to rear, exposed beams, skylight, radiator, tiled flooring.
OC Shower Room w: 1.75m x l: 1.37m (w: 5' 9" x l: 4' 6")
Window to rear, exposed beams, fully tiled walls, shower cubicle with electric shower, low level WC, pedestal wash hand basin, mirror with socket socket and light, radiator, tiled flooring.
OC Bedroom 2 w: 3.36m x l: 2.36m (w: 11' x l: 7' 9")
Window to rear, exposed beams, radiator, tiled flooring.
Buzzard Cottage
Vestibule w: 1.33m x l: 1.39m (w: 4' 4" x l: 4' 7")
Door to side, window to front with open countryside and mountain views, boiler cupboard, hot water tank, radiator, tiled flooring.
Opening into:
BC Open Plan Sitting/Dining Room/Kitchen w: 5.61m x l: 5.64m (w: 18' 5" x l: 18' 6")
Window to side, 2 windows to rear, access to loft space, exposed beams, 3 wall units, 8 base units under a granite effect worktop, tiled splash back, integral single oven with 4 ring ceramic hob and extractor hood above, 1 1/4 stainless steel sink and drainer, space for fridge, 2 radiators, tiled flooring.
Hallway w: 1.33m x l: 0.89m (w: 4' 4" x l: 2' 11")
Access to loft space, tiled flooring.
BC Bedroom 1 w: 4.98m x l: 2.18m (w: 16' 4" x l: 7' 2")
Two windows to front, door to front, open countryside and mountain views, radiator, tiled flooring.
BC Bedroom 2 w: 3.5m x l: 2.54m (w: 11' 6" x l: 8' 4")
Window to side, exposed beam, radiator, tiled flooring.
BC Shower Room w: 1.93m x l: 1.38m (w: 6' 4" x l: 4' 6")
Window to rear, fully tiled walls, shower cubicle with electric shower, pedestal wash hand basin, low level WC, mirror and shaver socket and light, radiator, tiled flooring.
Outside
MAIN HOUSE:
OWL COTTAGE: Enclosed garden with lawn and patio area, mature shrubs and trees, off road parking.
BUZZARD COTTAGE: Enclosed garden with lawn and patio area, mature shrubs and trees, off road parking
Services
MAINS: Electric, Private Water (Holding Tanks), Septic Tank, Oil Fired Central Heating.
Important Information
- This is a Freehold property.
Property Ref: 748451_RS2969
Similar Properties
Crochendy Twrog, Tan-y-Bwlch, Maentwrog, LL41 3YU
3 Bedroom Link Detached House | Offers Over £695,000
Crochendy Twrog is an extremely unique, Grade II Listed property, which was originally the home farm for the former Oakl...
Briar Bank, Llanaber Road, Barmouth LL42 1YP
4 Bedroom Detached House | Offers in region of £695,000
Briar Bank is a 4 bedroomed, detached property, situated in an elevated position on the outskirts of Barmouth in the pop...
5 Porkington Terrace, Barmouth, LL42 1LX
12 Bedroom Semi-Detached House | Offers in region of £675,000
Enjoying an elevated position with panoramic views over the iconic Barmouth Bridge, estuary, and coastline, 5 Porkington...
Dolffanog Fawr, Tal Y Llyn, Tywyn LL36 9AJ
6 Bedroom Detached House | Offers in region of £699,999
Dolffanog Fawr is an exceptionally well-presented, detached property, standing in an enviable position enjoying views to...
Kings Youth Hostel, Islawrdref, Dolgellau, LL40 1TB
13 Bedroom Detached House | Offers Over £799,000
Kings offers the perfect combination of a welcoming family home and a thriving, long-established business.Nestled in the...
Pantlludw, Machynlleth, Powys, SY20 9JR
4 Bedroom Detached House | Offers in region of £850,000
Pantlludw is an enchanting, detached Grade II Listed four-bedroom residence, dating from the early 19th century and cons...

Walter Lloyd Jones & Co (Dolgellau)
Bridge Street, Dolgellau, Gwynedd, LL40 1AS
How much is your home worth?
Use our short form to request a valuation of your property.
Request a Valuation
