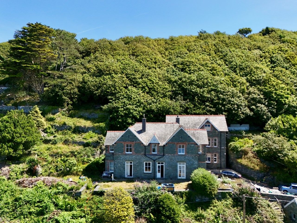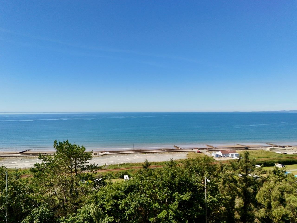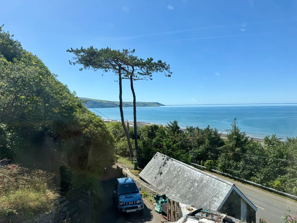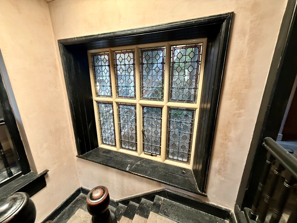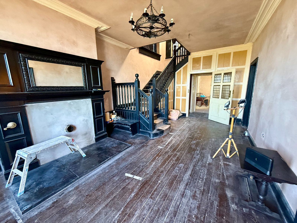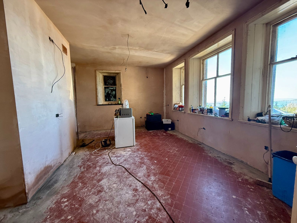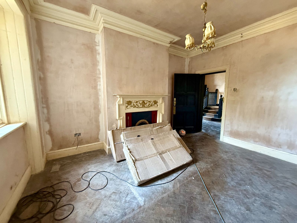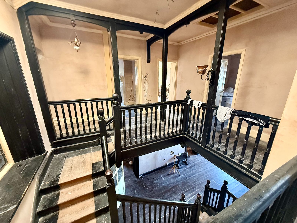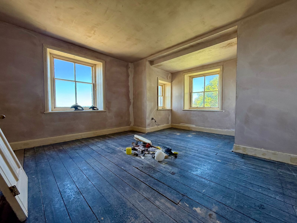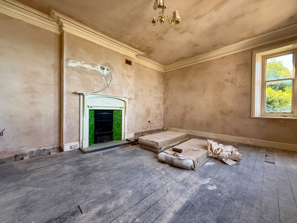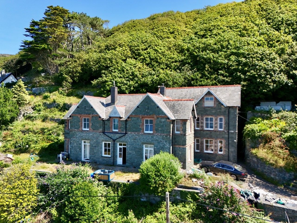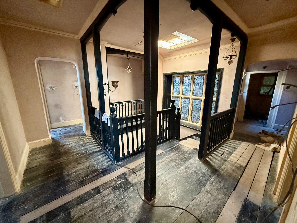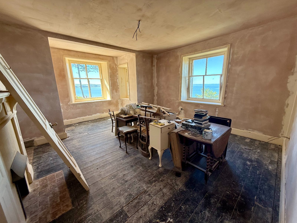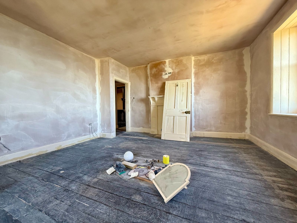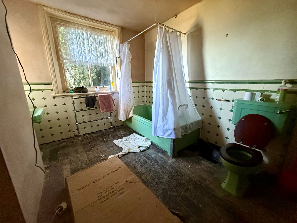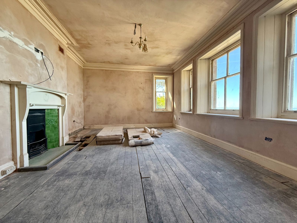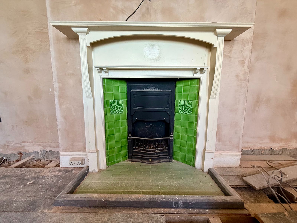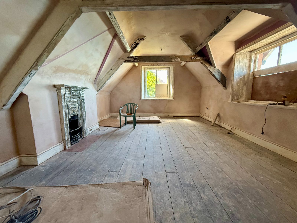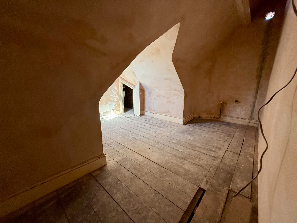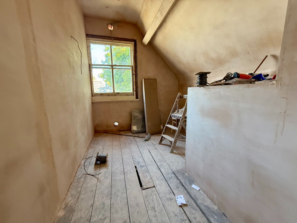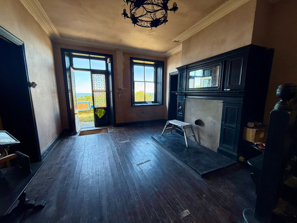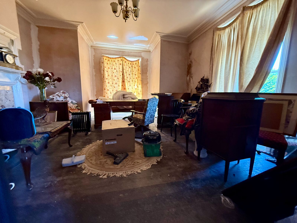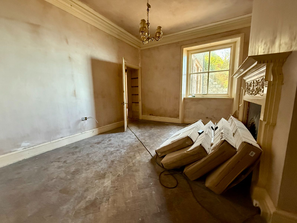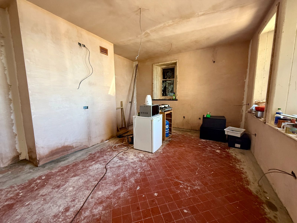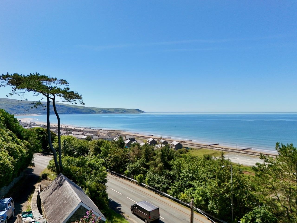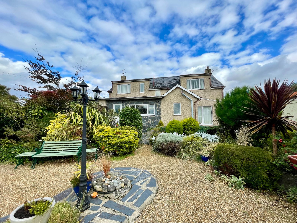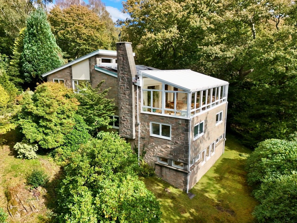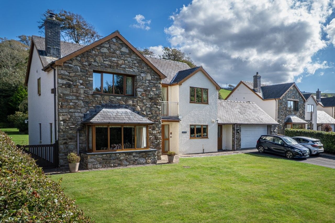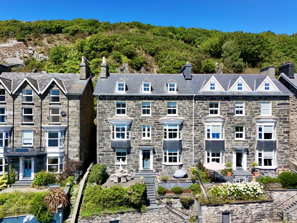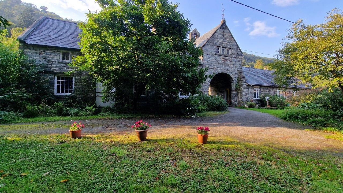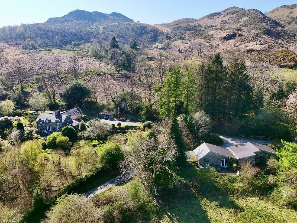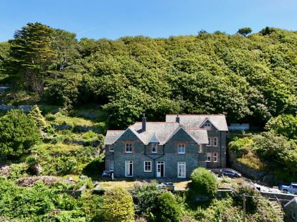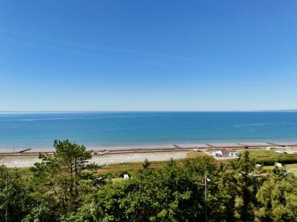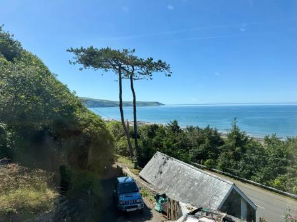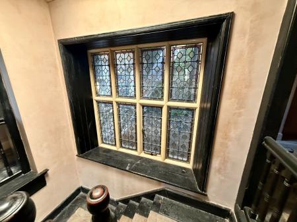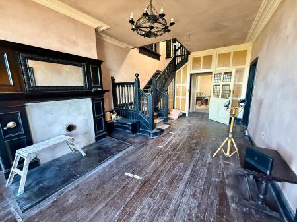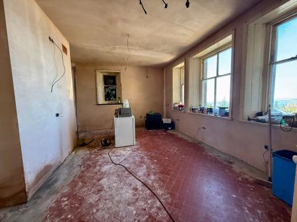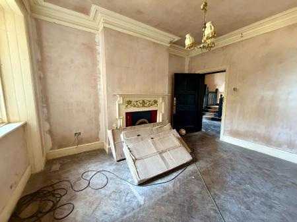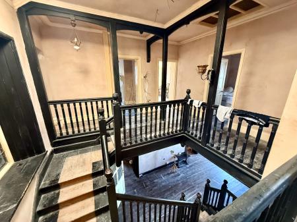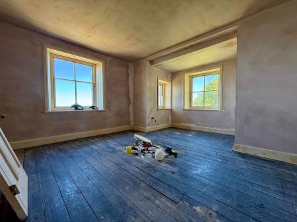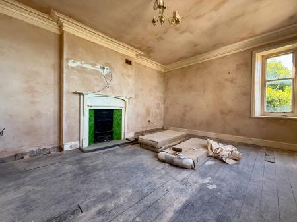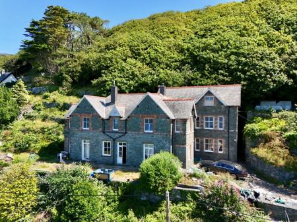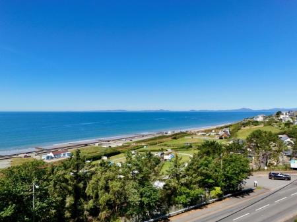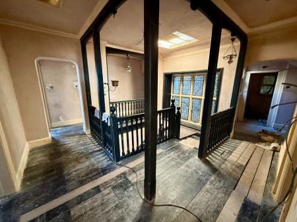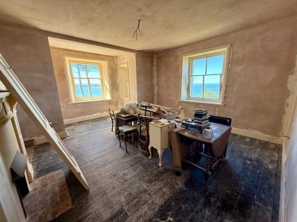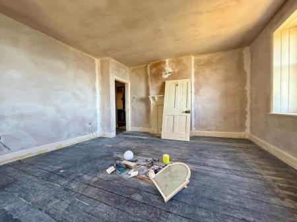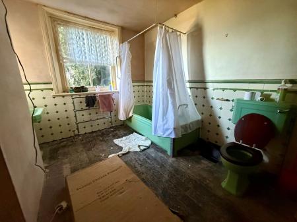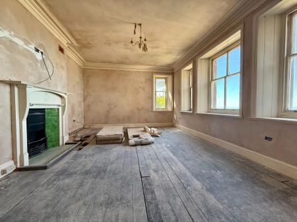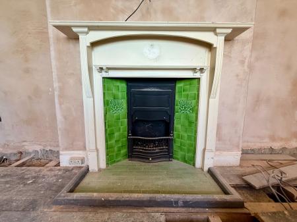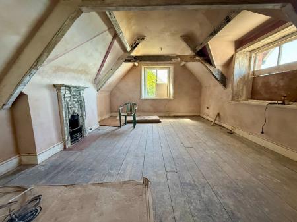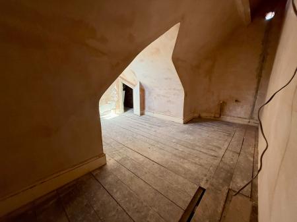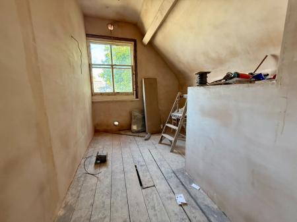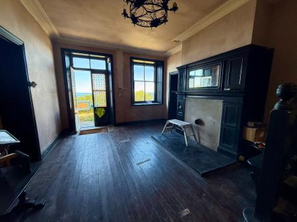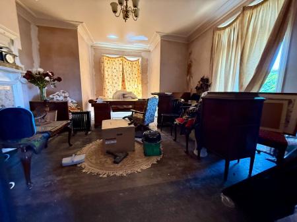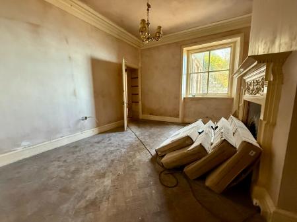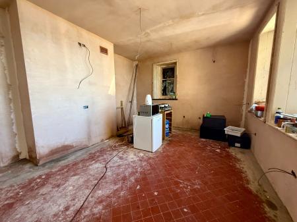- For sale by unconditional online auction on the 24th September 2025
- Characterful property with period features
- Standing in 3 1/2 acres of land
- Elevated position with coastal views
- Beautiful terraced gardens
- Detached Garage/Workshop
- Ample parking space
- Current EPC Rating G
5 Bedroom Detached House for sale in Barmouth
Guide Price £500,000 * Plus 6% Buyers Premium plus VAT
For sale by unconditional online auction on the 24th of September 2025.
Registration is now open.
Idyllically situated in an elevated position on the outskirts of Barmouth, Allt Fawr is a distinctive detached family home, boasting panoramic coastal views. Built of substantial stone, dressed stone elevations and red sandstone ornamentation under a Welsh slated roof. The property sits within approximately 1.34 acres of land.
Allt Fawr, built by the Greener family, maintains many of it's original features to include the impressive stain glass windows, brass precision door locks and various brass fittings throughout the property. During the current vendors ownership, they have carried out a scheme of updating and refurbishment works and the property is now ready for a new owner to place their own mark on the property. The first fix has been done with the electrics and the kitchen needs to be fitted, the vendor has also received quotations for replacement windows (designs available for a new owner).
A wonderful feature of Allt Fawr is the substantial gardens that surround the property. Located at the front of the property is a lawned terrace, perfect area for entertaining and watching the sunset. Attractive flower beds, shrubs and pathways that lead to further gardens and terraces surround the property. Located on the left of the driveway up to to the property is a detached garage, ideal for storage or a workshop.
The property is now in need of the final stages of being refurbished and offers a new owner the opportunity to install kitchen, bathrooms and d?cor to suit their own specification. Viewing is highly recommended.
Within walking distance of the property is the picturesque seaside town of Barmouth, located on the West Coast of North Wales and lying between a mountain range and the sea on the mouth of the river Mawddach it is arguably one of the most beautiful locations in Wales. The town itself offers an array of restaurants, pubs, cafes and local independent shops. The surrounding countryside provides superb opportunities for outdoor/water activities.
Council Tax Band: G - £3,887.18
Tenure: Freehold
Parking options: Driveway, Garage
Garden details: Enclosed Garden
Electricity supply: Mains
Heating: Electric
Water supply: Mains
Broadband: ADSL
Drainage is connected to a sewage treatment plant which is serviced and maintained by Hendre Mynach Campsite. The sewage treatment plant is located on their land and shared.
Reception Hallway w: 3.95m x l: 7.15m (w: 13' x l: 23' 5")
Stained glass doors to front, window to front with stunning sea and coastal views, moulded cornice ceiling, paneling on adjacent wall, feature fireplace with slate hearth with timber over mantel, Delft shelf surround and built in settle beside, exposed floorboards.
Stairway to first floor.
Door to:
Drawing Room w: 3.35m x l: 7.2m (w: 11' x l: 23' 7")
French door to front, bay window to side with window seat, bay window to side, moulded cornice ceiling with decorated plaster frieze, Adam style pine fireplace with slate hearth, exposed floorboards.
Sitting Room w: 5.6m x l: 4.95m (w: 18' 4" x l: 16' 3")
French windows to the front overlooking the sea, panelled bay window to the south, moulded cornice ceiling with plaster rose and fitting for pendant light, open fire on slate hearth with timber surround and overmantel with mirror, exposed floorboards.
Dining Room w: 3.65m x l: 4.2m (w: 12' x l: 13' 9")
Window to the south side, moulded cornice ceiling, blanked off fireplace with carved overmantel and surround and fire grate, oak parquet floor.
Door to Kitchen and rear hall.
Rear Hallway
Door to rear, window to rear, staircase to first floor (rear) quarry tile flooring.
Kitchen/Breakfast Room w: 4.25m x l: 5.8m (w: 13' 11" x l: 19' )
Three windows facing the front with superb sea views. Quarry tiled floor. No kitchen currently installed, this would be for a new owner to complete.
Room 1 w: 4.93m x l: 2.88m (w: 16' 2" x l: 9' 5")
Two windows to front.
WC w: 2.63m x l: 1.12m (w: 8' 8" x l: 3' 8")
Window to side, quarry tile floor.
Staircase
From the Reception Hall, a wide stairway with stained glass window on the turn, rises to the Galleried Landing, exposed floorboards.
Galleried Landing
Two skylights, doors leadings to all bedrooms, exposed floorboards.
*** North Wing ***
Master Bedroom w: 4.7m x l: 5.5m (w: 15' 5" x l: 18' 1")
Two original sash windows to the front and one to the side all with sea views, cast iron fireplace with timber mantel and surround, radiator, exposed floorboards.
Shower Room w: 2.9m x l: 4m (w: 9' 6" x l: 13' 1")
Window to side, (bathroom to be fitted), exposed floorboards.
Bathroom w: 3.75m x l: 2.8m (w: 12' 4" x l: 9' 2")
Impressive Victorian tiling to half-height, green paneled bath, pedestal wash basin and low flushing W.C, shower fitting to bath, heated towel rail, wall mirror, airing cupboard housing hot water tank, exposed floorboards.
WC
Window to side and rear, impressive Victorian tiling to half-height, W.C., suit with mahogany seat and polished brass pipes, exposed floorboards.
*** South Wing ***
Bedroom 1 w: 3.35m x l: 4.1m (w: 11' x l: 13' 5")
Window to the south, built-in wardrobe with mirror door, cast iron fireplace with timber surround and mantel, pedestal wash hand basin, storage heater, exposed floorboards.
Bedroom 2 w: 5.7m x l: 4.5m (w: 18' 8" x l: 14' 9")
Deep bay window to the South and two windows to the front, all with superb sea views, cast iron fireplace with tiling and timber mantel and surround, exposed floorboards.
Bedroom 3 w: 3.95m x l: 3.5m (w: 13' x l: 11' 6")
Window to the front with secondary double glazing, cast iron fireplace with timber mantel and surround, exposed floorboards.
W.C. - Toilet 2
Proposed W.C. Window to rear, exposed floorboards.
*** East Wing ***
Rear Landing w: 5.9m x l: 1.63m (w: 19' 4" x l: 5' 4")
With back stairs to the rear hall, window to side, exposed floorboards.
Under Stairs Storage
Window to rear, exposed floorboards.
Bedroom 4 w: 3.95m x l: 5.85m (w: 13' x l: 19' 2")
Three windows to the front, all having sea views, window to side, moulded cornice ceiling, cast iron and tiled fireplace with timber mantel, exposed floorboards.
Second Floor
Bedroom 5 w: 4.1m x l: 5.8m (w: 13' 5" x l: 19' )
Sloping beamed ceiling and window to the sea and to the side. exposed beams and 'A' frame, cast iron fireplace with tiled hearth, exposed floorboards.
Bedroom 6 w: 4.4m x l: 3.54m (w: 14' 5" x l: 11' 7")
(Proposed kitchen) Sloping ceiling and Velux roof light. Access to extensive storage space in the roof space with bordered floor and electric light and power, exposed floorboards.
Shower w: 3.08m x l: 2.12m (w: 10' 1" x l: 6' 11")
Window to side exposed floorboards.
Garden Area
The extensive gardens surround the house. To the front there is a lawn with flower beds and shrubs and a low wall giving way to a terraced shrubbery and paths leading to the road. Above the house paths and terraces with many trees and flower beds, lead up to a small oak wood and further woodland beyond. At the rear of the house is a large Coal Store and outside W.C., and the oil tank is also situated here. There is parking room at the front of the house for at least four cars.
Detached Garage w: 3m x l: 8.7m (w: 9' 10" x l: 28' 7")
Electric power and light, water and shelving.
Important Information
- This is a Freehold property.
Property Ref: 748451_RS3138
Similar Properties
5 Bedroom Detached House | Offers in region of £630,000
Llwyn Derw is an immaculately presented, 5 bedroomed detached property standing within its own spacious plot, bosting a...
Pax Hill, Bontddu, Dolgellau, LL40 2UD
4 Bedroom Detached House | Offers in region of £599,950
Pax Hill is a unique, individually designed detached residence offering four bedrooms and three bathrooms. Built in trad...
Coed Talon, Ffordd Y Crynwyr, Llwyngwril, LL37 2JP
5 Bedroom Detached House | Offers in region of £595,000
Coed Talon is a beautifully presented detached property offering 5 bedrooms, set back from the main road within a peacef...
5 Porkington Terrace, Barmouth, LL42 1LX
12 Bedroom Semi-Detached House | Offers in region of £675,000
Enjoying an elevated position with panoramic views over the iconic Barmouth Bridge, estuary, and coastline, 5 Porkington...
Crochendy Twrog, Tan-y-Bwlch, Maentwrog, LL41 3YU
3 Bedroom Link Detached House | Offers Over £695,000
Crochendy Twrog is an extremely unique, Grade II Listed property, which was originally the home farm for the former Oakl...
8 Bedroom Detached House | Offers in region of £695,000
Talywaen is a four bedroomed detached property which has the benefit of 2, two bedroomed annexes located in a semi-rural...

Walter Lloyd Jones & Co (Dolgellau)
Bridge Street, Dolgellau, Gwynedd, LL40 1AS
How much is your home worth?
Use our short form to request a valuation of your property.
Request a Valuation
