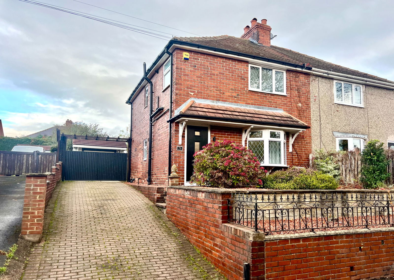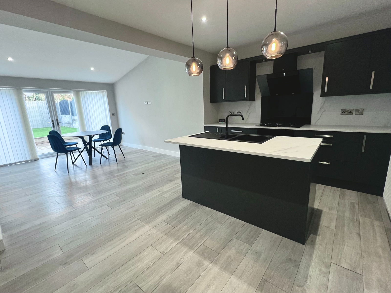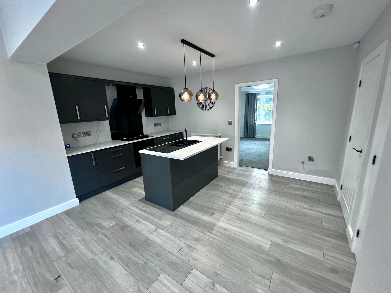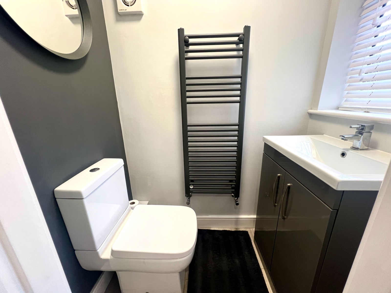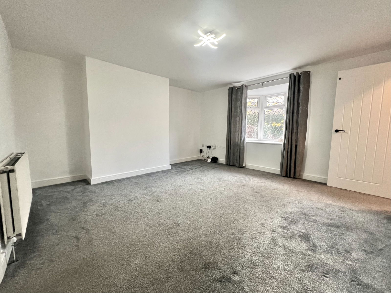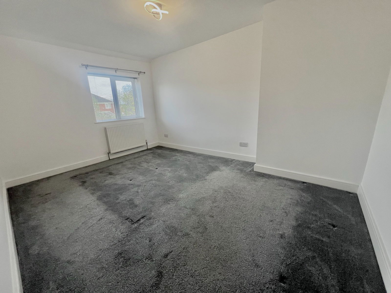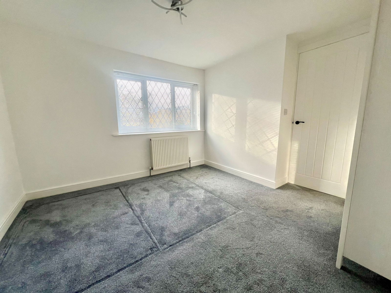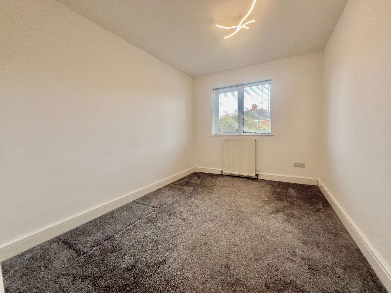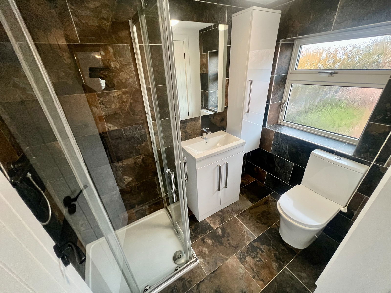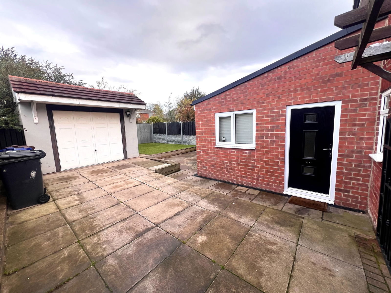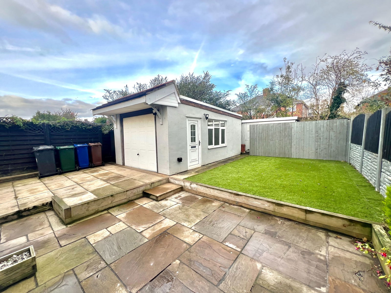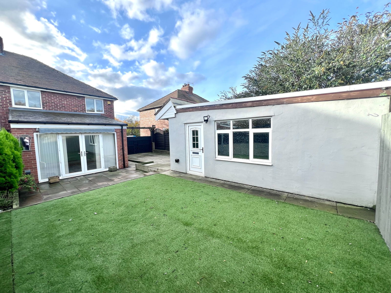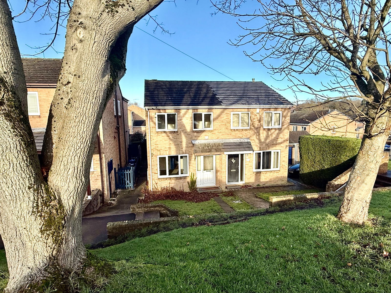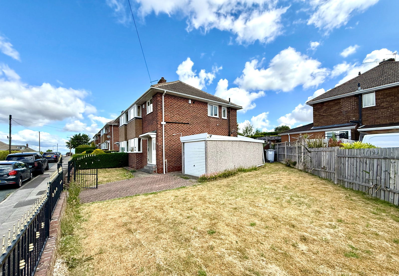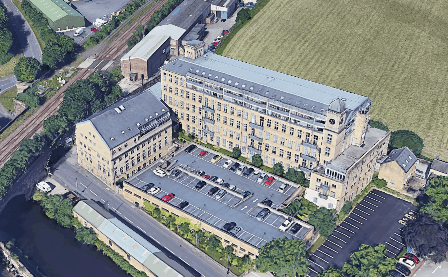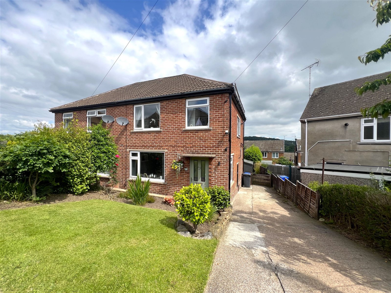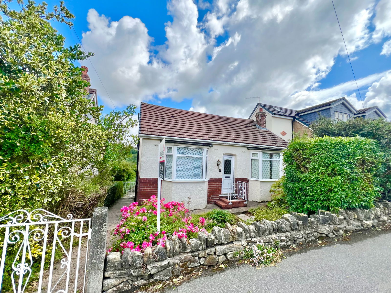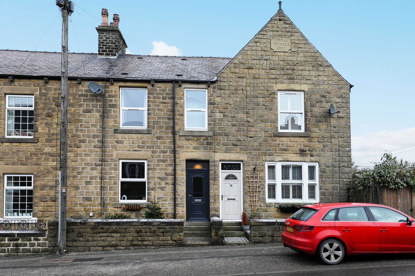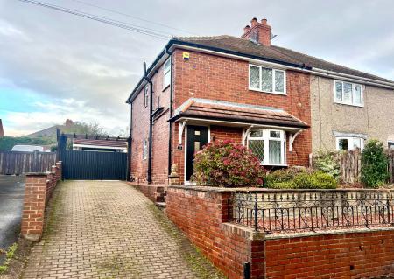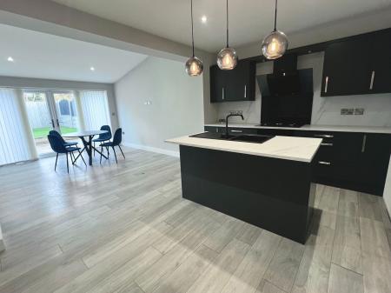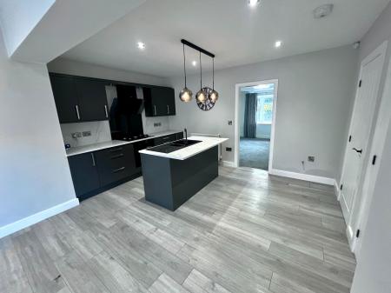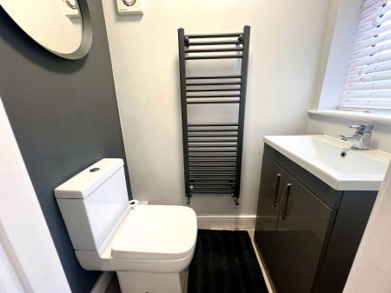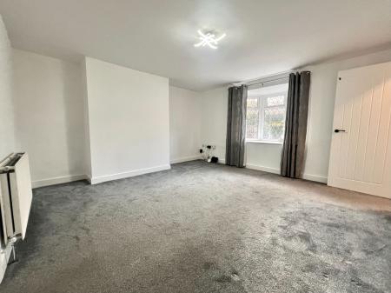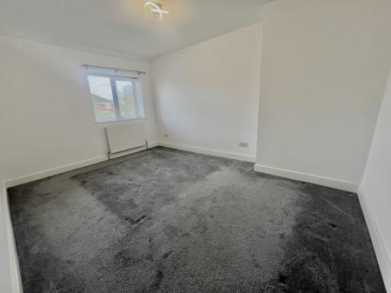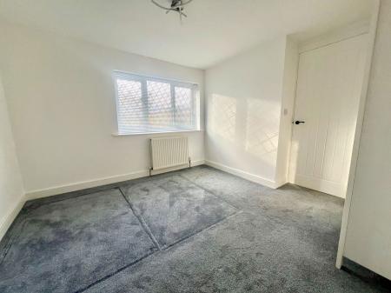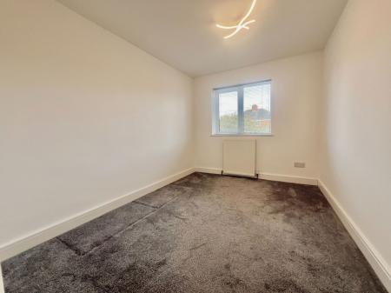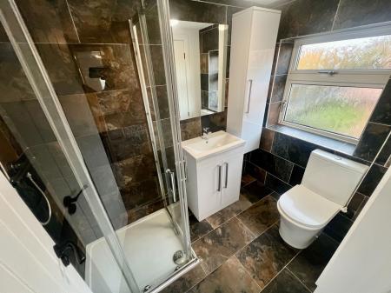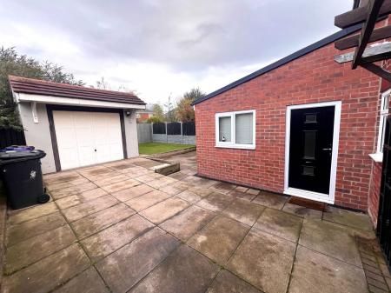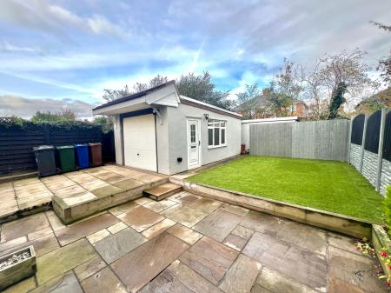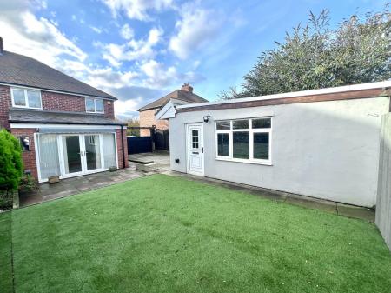- 3 Bedroom Semi Detached House
- Private Gardens
- Driveway & Garage
- Outstanding Open Plan Living Kitchen
- Modern Bathroom
- Sought After Location
- Local Services & Amenities
- Highly Regarded Schools
- Open Countryside onthe Doorstep
- M1 Access, Bus & Train Services
3 Bedroom Semi-Detached House for sale in Barnsley
A well-presented three-bedroom semi-detached home offering spacious and versatile living, perfect for families or first-time buyers. The property is offered with no upwards chain, has a private garden, drive and garage.
To the ground floor the generous living space includes a lounge, an extended living kitchen which open onto the rear garden seamlessly connecting to the outside, a utility and a cloaks room / W.C. To the first floor there are three bedrooms and a stylish bathroom. Externally this home enjoys a beautiful enclosed garden, ideal for relaxing and soaking up the sun, a forecourt garden to the front whilst benefitting from a garage and additional off road parking.
Situated in a sought-after residential area close to local schools, amenities, and transport links, open countryside on the doorstep resulting in a home which perfectly combines comfort, convenience, and modern living.
Ground Floor:
To the front of the property a door opens into a reception area with stairs to first floor and access to the lounge which has a bay window to the front. The living kitchen offers exceptional living space, sociable and generous with twin doors seamlessly connecting to the rear garden. The open plan layout incorporates the kitchen and living / dining area. The modern kitchen is equipped with a range of appliances including a oven, with hob over and extractor unit and a dishwasher. A Central island extends to a breakfast bar and has an inset sink unit. The adjoining utility room has plumbing for an automatic washing machine and houses the central heating boiler.
First Floor:
The landing provides access to the loft space. The principal bedroom, a spacious double, is positioned at the rear of the property, offering a view over the garden and beyond. There are two additional bedrooms, the second room offering double accommodation to the front and a third bedroom to the rear providing generous single accommodation. There is modern bathroom suite incorporating a pedestal washbasin, a walk in shower and a low-flush W.C. The room is enhanced by Travertine tiling to the floor, complementary wall tiling and a window.
Externally:
A side driveway runs along one edge of the house, providing off-road parking for multiple vehicles and leading directly to a detached garage at the rear. The garage is spacious enough for a car or for use as a workshop, gym, or storage space, has lighting and rear access to the garden. The rear garden has low maintenance artificial grass and a flagged patio creating a pleasant outdoor seating area.
Ground Floor:
Entrance Hallway
Lounge 14'1" x 13'7" (4.3m x 4.1m)
Dining Kitchen 17'3" x 17'3" (5.3m x 5.3m)
First Floor
Bedroom 1 10'9" x 8'6" (3.3m x 2.6m)
Bedroom 2 10'1" x 13'2" (3.1m x 4.0m)
bedroom 3 10'1" x 13'2" (3.1m x 4.0m)
Additional Information
A Freehold property with mains gas, water, electricity and drainage. Council Tax Band - A. EPC Rating D. Fixtures and fittings by separate negotiation.
Fixtures and fittings by separate negotiation. Freehold Property IMPORTANT NOTE MISREPRESENTATION ACT 1967 & MISDESCRIPTION ACT 1991 When instructed to market this property every effort was made by visual inspection and from information supplied by the vendor to provide these details which are for description purposes only. Certain information was not verified, and we advise that the details are checked to your personal satisfaction. In particular, none of the services or fittings and equipment have been tested nor have any boundaries been confirmed with the registered deed plans. Lancasters Property Services or any persons in their employment cannot give any representations of warranty whatsoever in relation to this property and we would ask prospective purchasers to bear this in mind when formulating their offer. We advise purchasers to have these areas checked by their own surveyor, solicitor and tradesman. Lancasters Property Services accept no responsibility for errors or omissions. These particulars do not form the basis of any contract nor constitute any part of an offer of a contract.
Important Information
- This is a Freehold property.
- This Council Tax band for this property is: A
Property Ref: 571_1236849
Similar Properties
Shelley Close, Penistone, S36 6GT
3 Bedroom Semi-Detached House | £220,000
A well proportioned three bedroom house benefiting from a double extension resulting in a spacious living/breakfast kitc...
Warner Road, Barnsley, S75 2HL
3 Bedroom Semi-Detached House | Offers Over £215,000
An exceptionally well proportioned three bedroom semi-detached house occupying a generous corner plot position, commandi...
Valley Mill, Park Road, Elland, HX5 9GY
3 Bedroom Apartment | £214,950
A stunning second floor Apartment, situated in the prestigious Valley Mills development, enjoying a prime second floor,...
Hillcrest Rise, Deepcar, S36 2QJ
3 Bedroom Semi-Detached House | £225,000
TAKE A LOOK AT THIS! LOCATED AT THE HEAD OF THIS HIGHLY REGARDED CUL-DE-SAC POSITION, IS THIS STUNNING AND SPACIOUS THRE...
Cross Lane, Stocksbridge, S36 1AY
2 Bedroom Bungalow | Offers in region of £225,000
WOW! OFFERED TO THE MARKET WITH NO UPWARDS VENDOR CHAIN IN THIS AMAZING & RARELY AVAILABLE AREA IS THIS CHARMING TWO BED...
Green Road, Penistone, S36 6BE
3 Bedroom Terraced House | £239,950
A delightful family home, tastefully modernised and extended with a stunning open plan living kitchen, three bedrooms an...
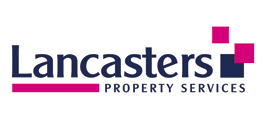
Lancasters Property Services Limited (Penistone)
20 Market Street, Penistone, South Yorkshire, S36 6BZ
How much is your home worth?
Use our short form to request a valuation of your property.
Request a Valuation
