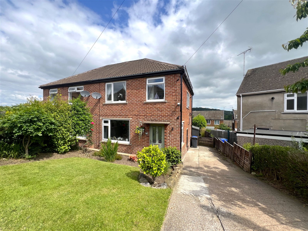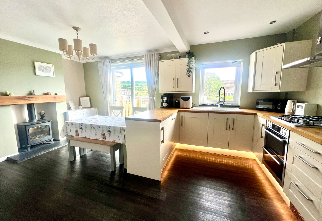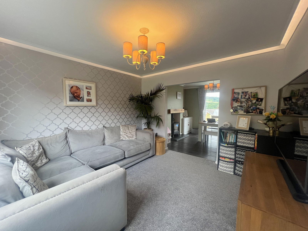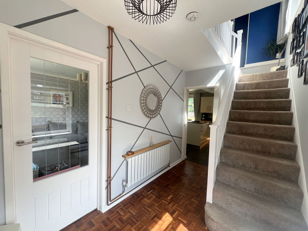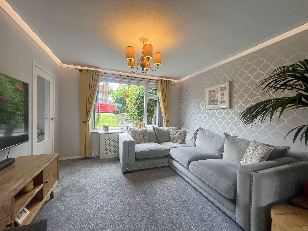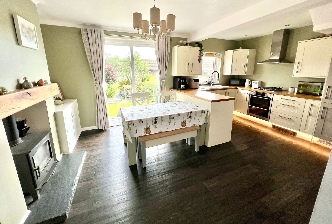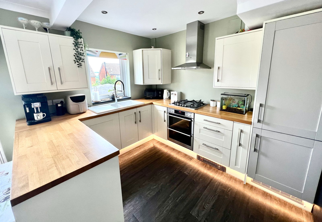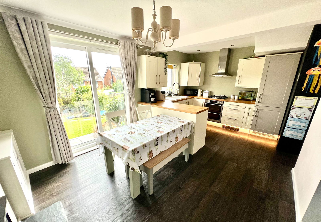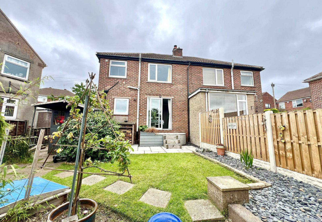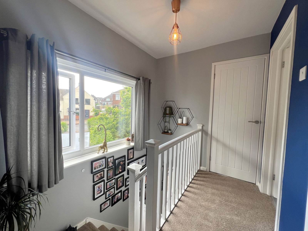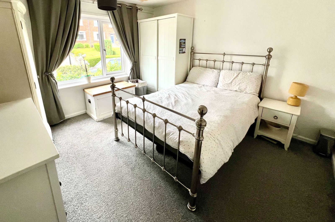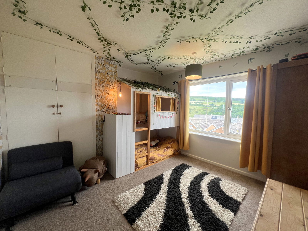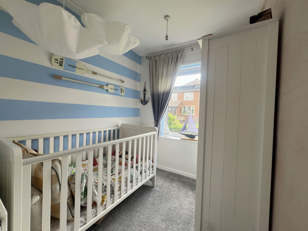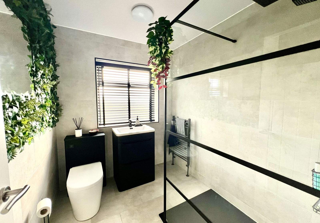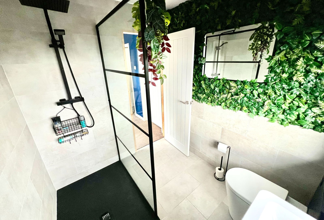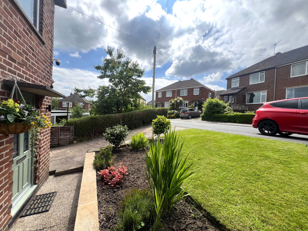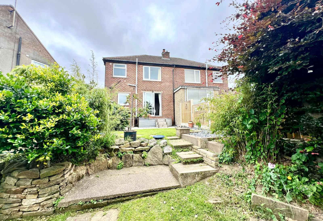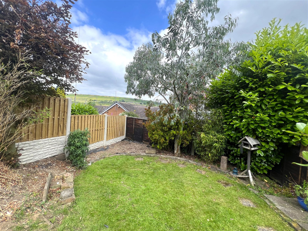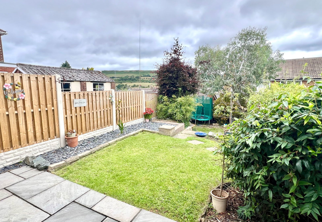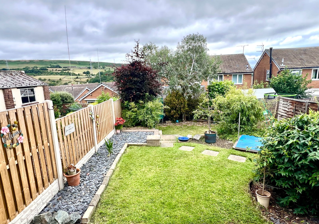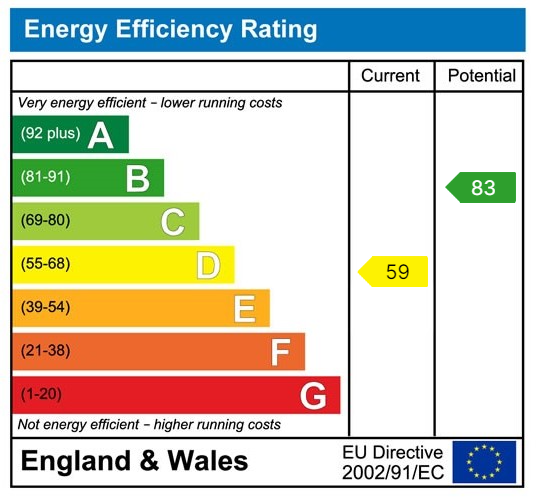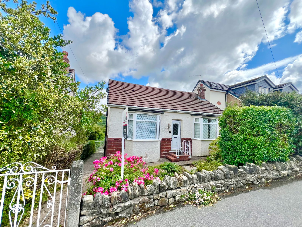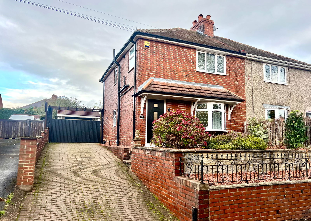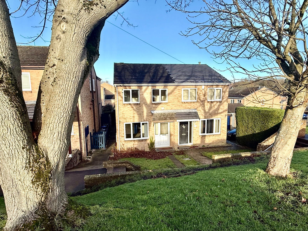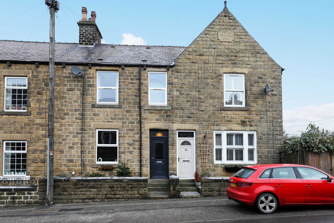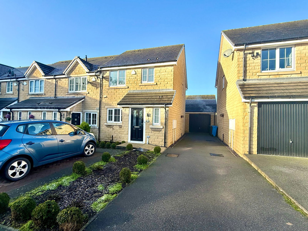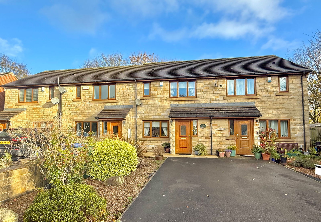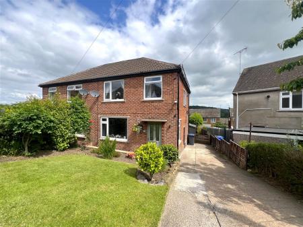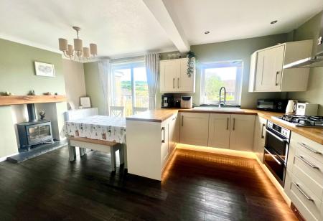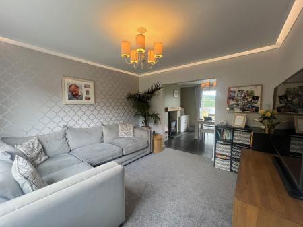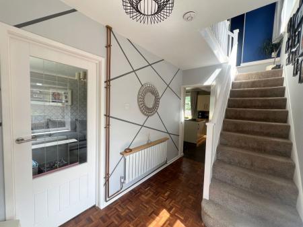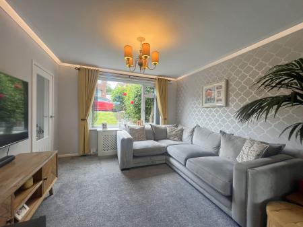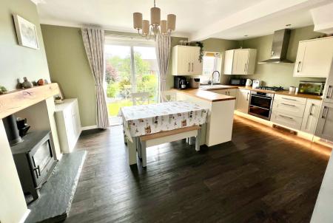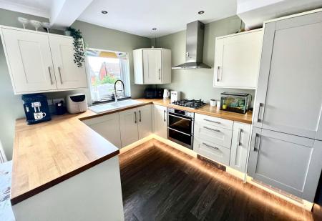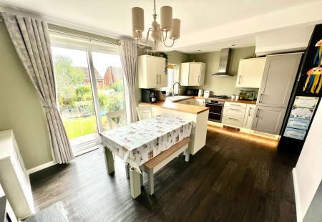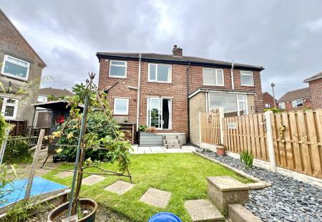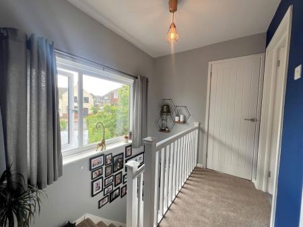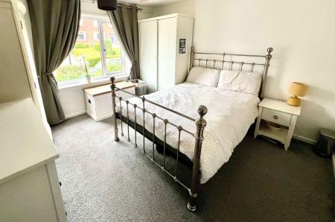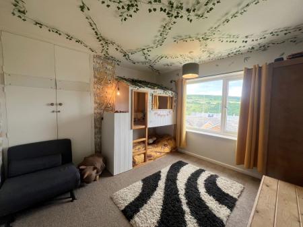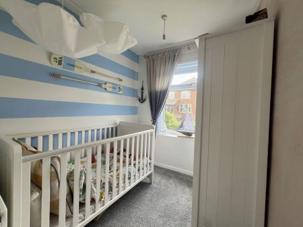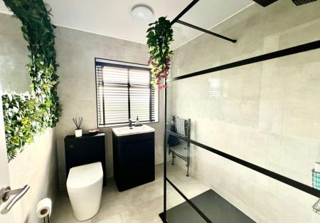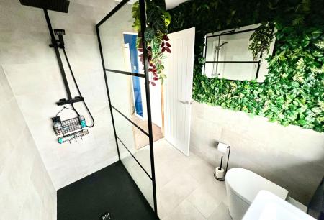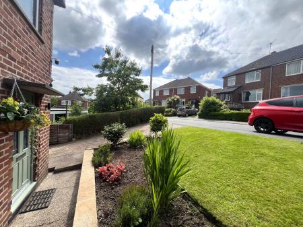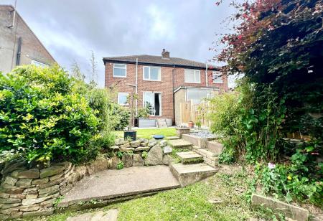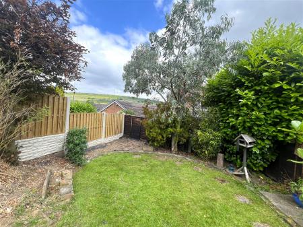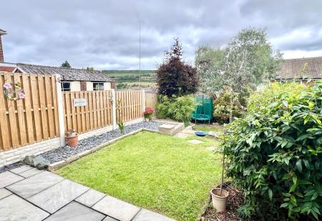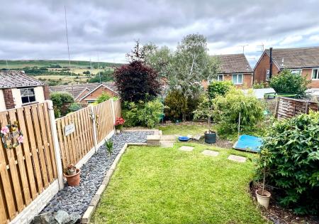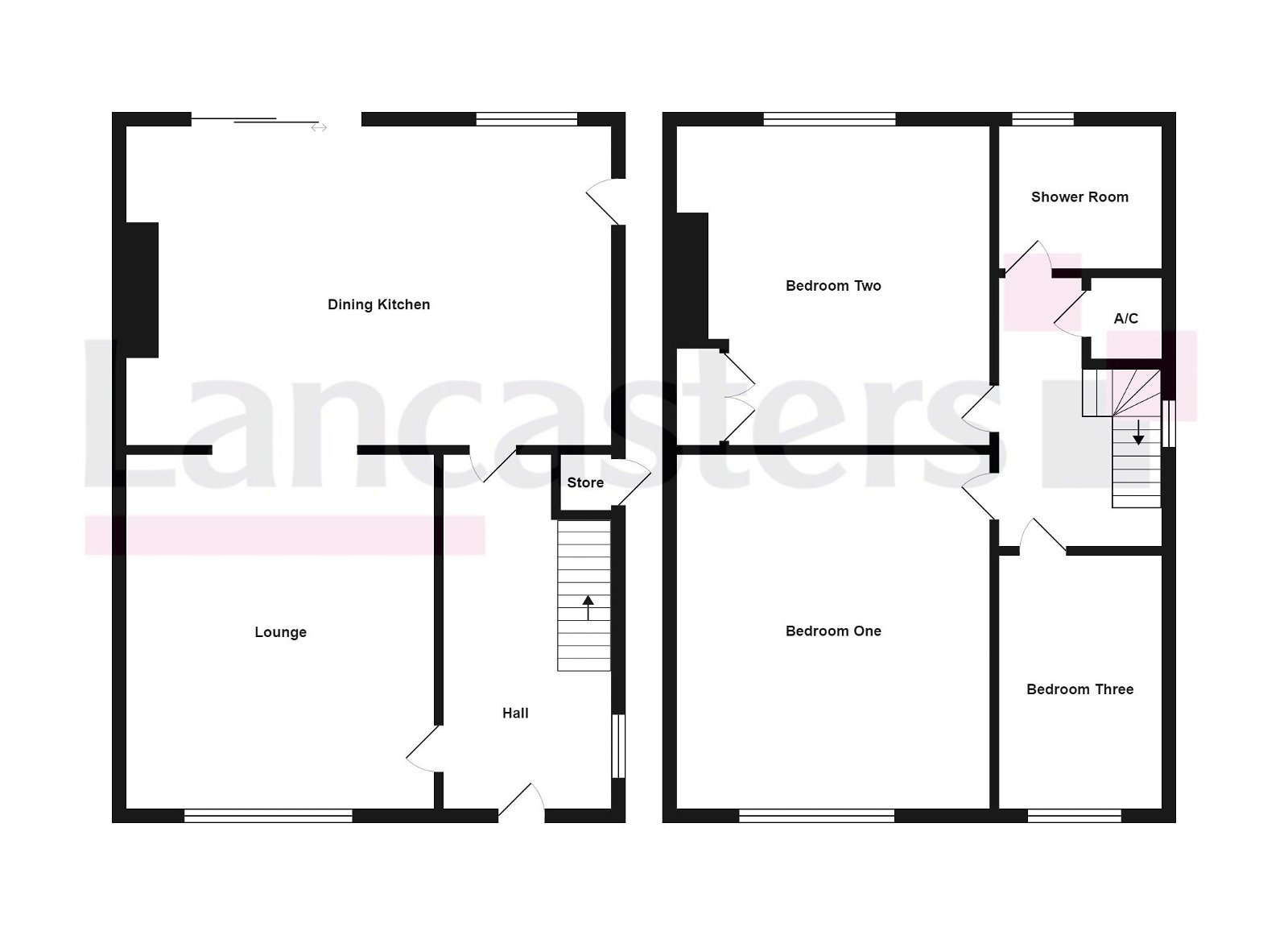- SEMI-DETACHED PROPERTY
- THREE BEDROOMS
- WELL PRESENTED THROUGHOUT
- STUNNING OPEN PLAN KITCHEN/ DINER
- SPACIOUS ACCOMMODATION
- HIGHLY REGARDED RESIDENTIAL LOCATION
- ENCLOSED REAR GARDEN
- LOVELY VIEWS
- OFF STREET PARKING
- CLOSE TO LOCAL SERVICES, AMENITIES & SCHOOLS
3 Bedroom Semi-Detached House for sale in Sheffield
TAKE A LOOK AT THIS! LOCATED AT THE HEAD OF THIS HIGHLY REGARDED CUL-DE-SAC POSITION IS THIS STUNNING AND SPACIOUS THREE BEDROOM SEMI-DETACHED PROPERTY BOASTING A STUNNING OPEN PLAN KITCHEN/ DINER, A GENEROUS REAR GARDEN AND LARGE DRIVEWAY.
The property is ideally suited to the first time buyer, young couple/ family or potential down sizer. Situated on a spacious plot, offering great potential to extend with the appropriate planning permission and being well proportioned throughout offering modern and flexible accommodation. The property is located a short distance to the highly popular Fox Valley Shopping Centre and is s short distance to the M1 Motorway Network. Accommodation briefly comprises; entrance hall, lounge, kitchen/ diner, three bedrooms, shower room.
A Composite entrance door opens into a large entrance hall.
ENTRANCE HALL
A spacious entrance hall having stairs rising to the first floor landing, gains access to the lounge and the kitchen diner, has a side facing double glazed window and a central heating radiator.
KITCHEN DINER - 6.76m x 2.92m (22'2" x 9'7")
A modern spacious open plan kitchen diner which forms the hub of the home, set to the rear aspect of the property, having a double glazed window to the kitchen area and sliding Upvc patio doors to the dining area which open directly onto the rear garden. The kitchen is presented with a range of modern wall and base units, with a complimentary work surface which in turn incorporates a sink and drainer unit with a mixer tap over. A complement of appliances include a four ring gas hob with an extractor hood over, with double ovens beneath, an integrated dishwasher, an integrated fridge freezer and an integrated washing machine. The dining area has ample space for a family dining table, creating an ideal space for entertaining and encouraging alfresco dining with access to the rear garden, whilst benefitting further from a log burning stove. Access is gained through to the lounge.
LOUNGE - 3.58m x 3.81m (11'9" x 12'6")
A well proportioned front facing lounge, having a double glazed window and a central heating radiator.
Stairs rise from the entrance hall to the first floor landing.
FIRST FLOOR LANDING
The landing gains access to the three bedrooms and the shower room, has a side facing double glazed window and gives access to the loft space.
BEDROOM ONE - 3.66m x 3.38m (12'0" x 11'1")
A well proportioned double bedroom to the front aspect of the home, having a double glazed window and a central heating radiator.
BEDROOM TWO - 3.48m x 3.51m (11'5" x 11'6")
A generous rear facing double bedroom having a double glazed window with a pleasant view over the garden and a central heating radiator. This room benefits from a range of built-in cupboards.
BEDROOM THREE - 2.29m x 1.98m (7'6" x 6'6")
A front facing single bedroom with a double glazed window and a central heating radiator.
SHOWER ROOM
A stunning room recently modernised offering a three piece suite incorporating a low flush W.C, a sink with vanity cupboards beneath and a shower with a fixed glass screen with a Crittal style design, the room has stylish tiling, a heated towel rail and an obscure double glazed window.
EXTERNALLY
To the front of the property is a garden, which in the main is laid to lawn, with established flower, tree and shrub filled borders. A concrete driveway provides off road parking for multiple vehicles, all of which is set withing fenced and hedged boundaries.
To the rear aspect of the home is a large enclosed garden, surrounded by fenced boundaries. To the immediate rear is a patio/seating area, accessed via the kitchen diner which leads to an area which in the main is laid to lawn. Steps lead down to another lawned garden, both of which are surrounded by established flower and shrub borders.
AGENTS NOTES
1. MONEY LAUNDERING REGULATIONS: Intending purchasers will be asked to produce identification documentation at a later stage and we would ask for your co-operation in order that there will be no delay in agreeing the sale.
2. General: While we endeavour to make our sales particulars fair, accurate and reliable, they are only a general guide to the property and, accordingly, if there is any point which is of particular importance to you, please contact the office and we will be pleased to check the position for you, especially if you are contemplating travelling some distance to view the property.
3. The measurements indicated are supplied for guidance only and as such must be considered incorrect.
4. Services: Please note we have not tested the services or any of the equipment or appliances in this property, accordingly we strongly advise prospective buyers to commission their own survey or service reports before finalising their offer to purchase.
5. THESE PARTICULARS ARE ISSUED IN GOOD FAITH BUT DO NOT CONSTITUTE REPRESENTATIONS OF FACT OR FORM PART OF ANY OFFER OR CONTRACT. THE MATTERS REFERRED TO IN THESE PARTICULARS SHOULD BE INDEPENDENTLY VERIFIED BY PROSPECTIVE BUYERS OR TENANTS. NEITHER LANCASTERS NOR ANY OF ITS ASSOCIATED BUSINESSES OR EMPLOYEES HAS ANY AUTHORITY TO MAKE OR GIVE ANY REPRESENTATION OR WARRANTY WHATEVER IN RELATION TO THIS PROPERTY.
Important Information
- This is a Leasehold property.
- This Council Tax band for this property is: B
Property Ref: 571_892634
Similar Properties
Cross Lane, Stocksbridge, S36 1AY
2 Bedroom Bungalow | Offers in region of £225,000
WOW! OFFERED TO THE MARKET WITH NO UPWARDS VENDOR CHAIN IN THIS AMAZING & RARELY AVAILABLE AREA IS THIS CHARMING TWO BED...
Churchfield Lane, Darton, S75 5DL
3 Bedroom Semi-Detached House | £220,000
A well-presented three-bedroom semi-detached home offering spacious and versatile living, perfect for families or first-...
Shelley Close, Penistone, S36 6GT
3 Bedroom Semi-Detached House | £220,000
A well proportioned three bedroom house benefiting from a double extension resulting in a spacious living/breakfast kitc...
Green Road, Penistone, S36 6BE
3 Bedroom Terraced House | £239,950
A delightful family home, tastefully modernised and extended with a stunning open plan living kitchen, three bedrooms an...
Brooke Close, Deepcar, Sheffield, S36 2AH
3 Bedroom Semi-Detached House | Offers Over £250,000
A well proportioned 3-bedroom home, presented to an exceptional standard throughout, located on the fringes of open coun...
Wood Cottages, Sheffield Road, Oxspring, S36 8ZR
3 Bedroom Cottage | Offers Over £250,000
A well proportioned 3-bedroom home, presented to an exceptional standard throughout, located on the fringes of open coun...

Lancasters Property Services Limited (Penistone)
20 Market Street, Penistone, South Yorkshire, S36 6BZ
How much is your home worth?
Use our short form to request a valuation of your property.
Request a Valuation
