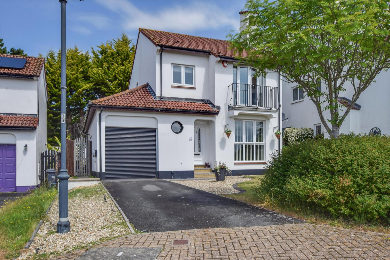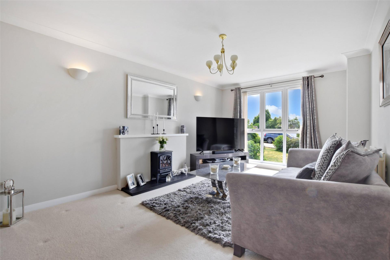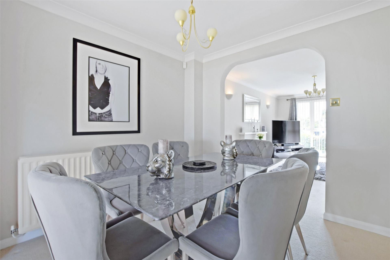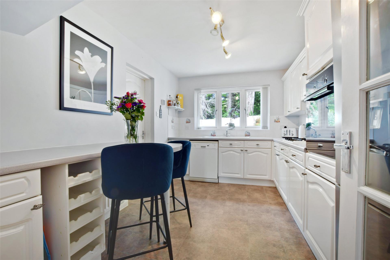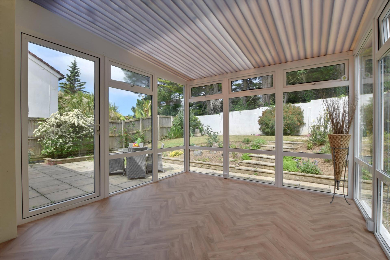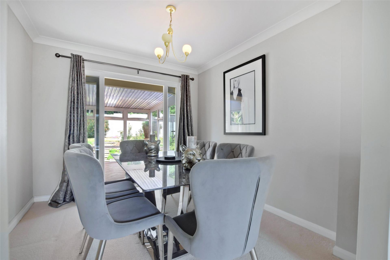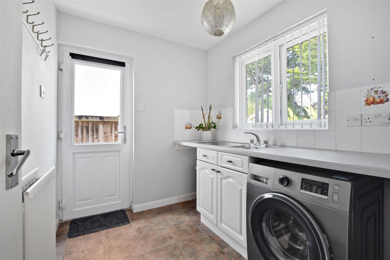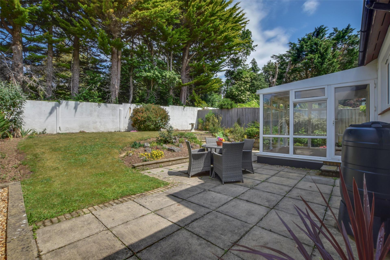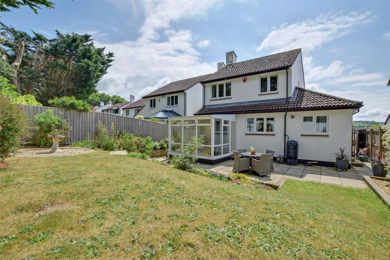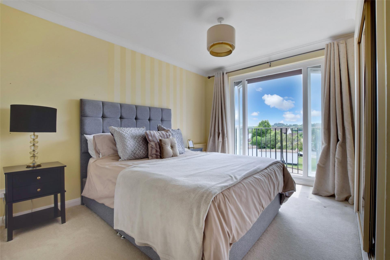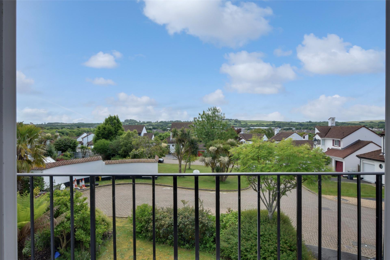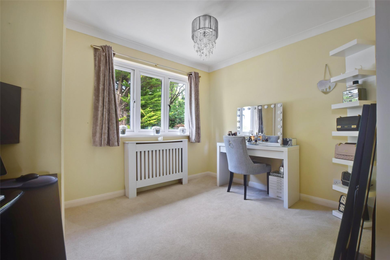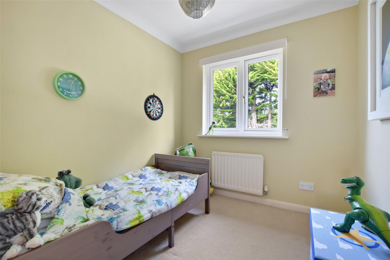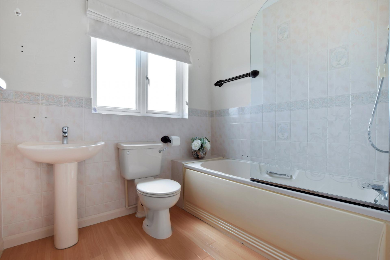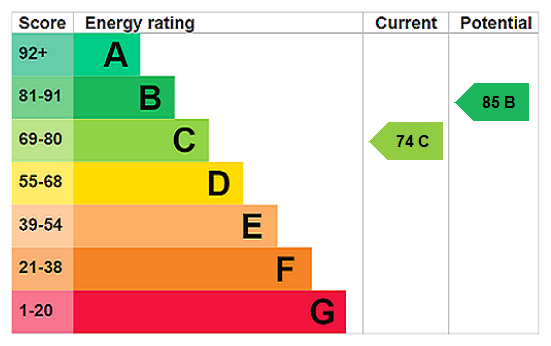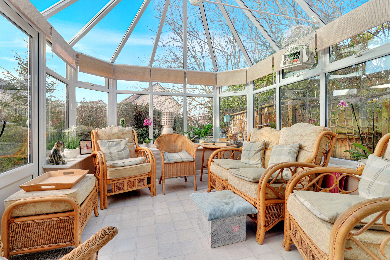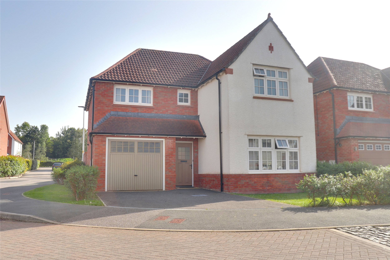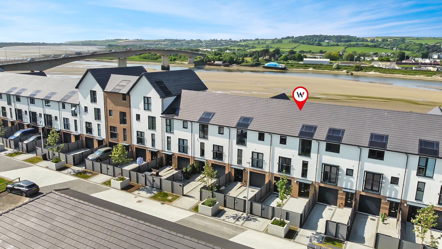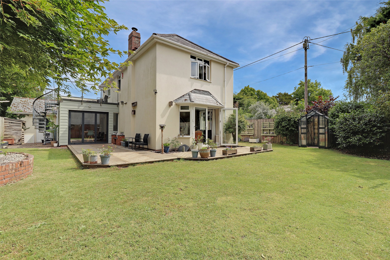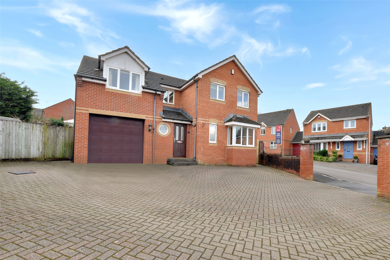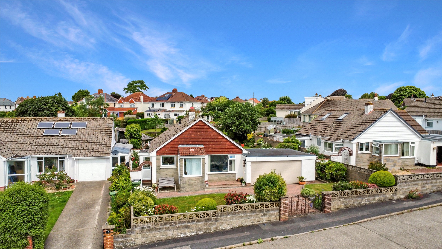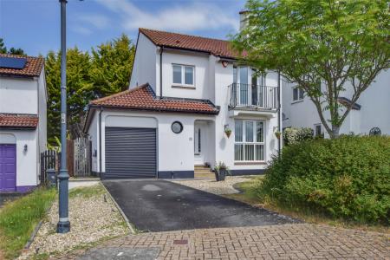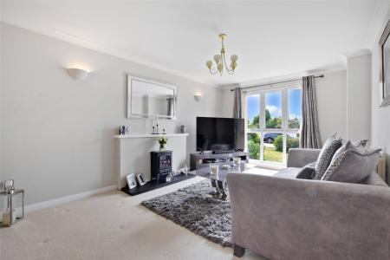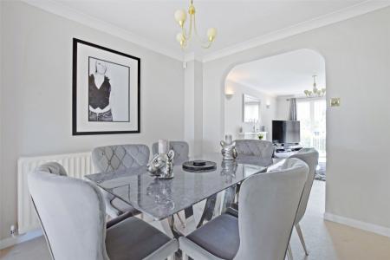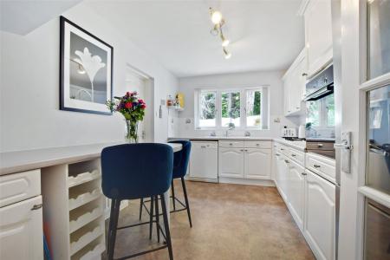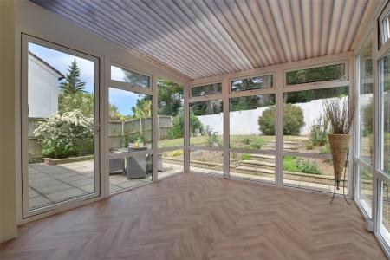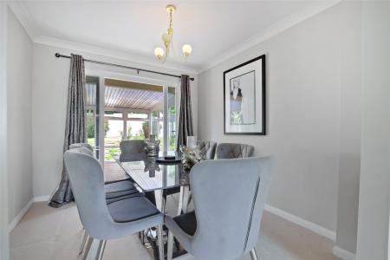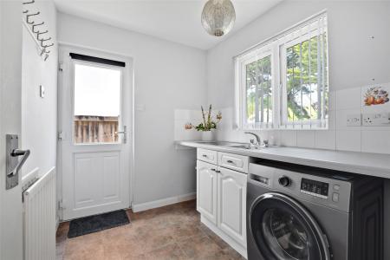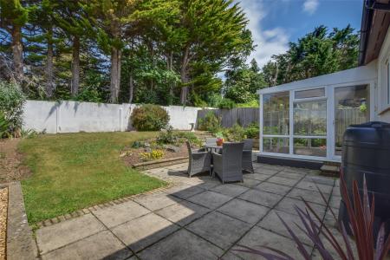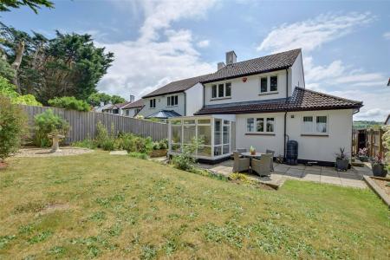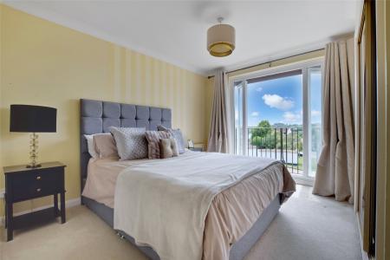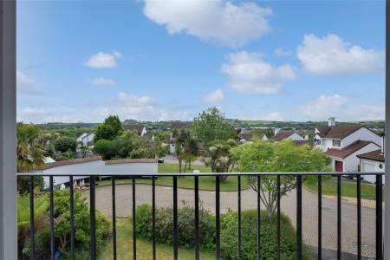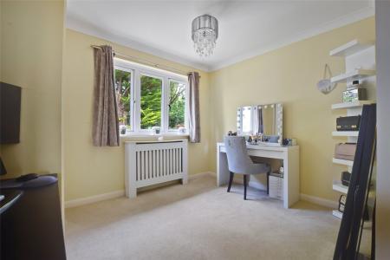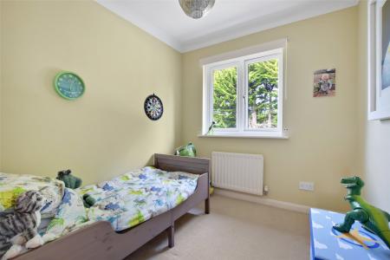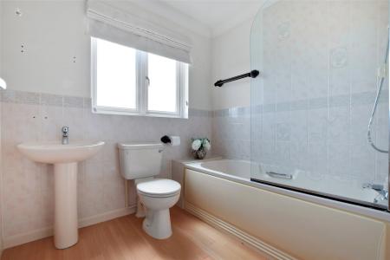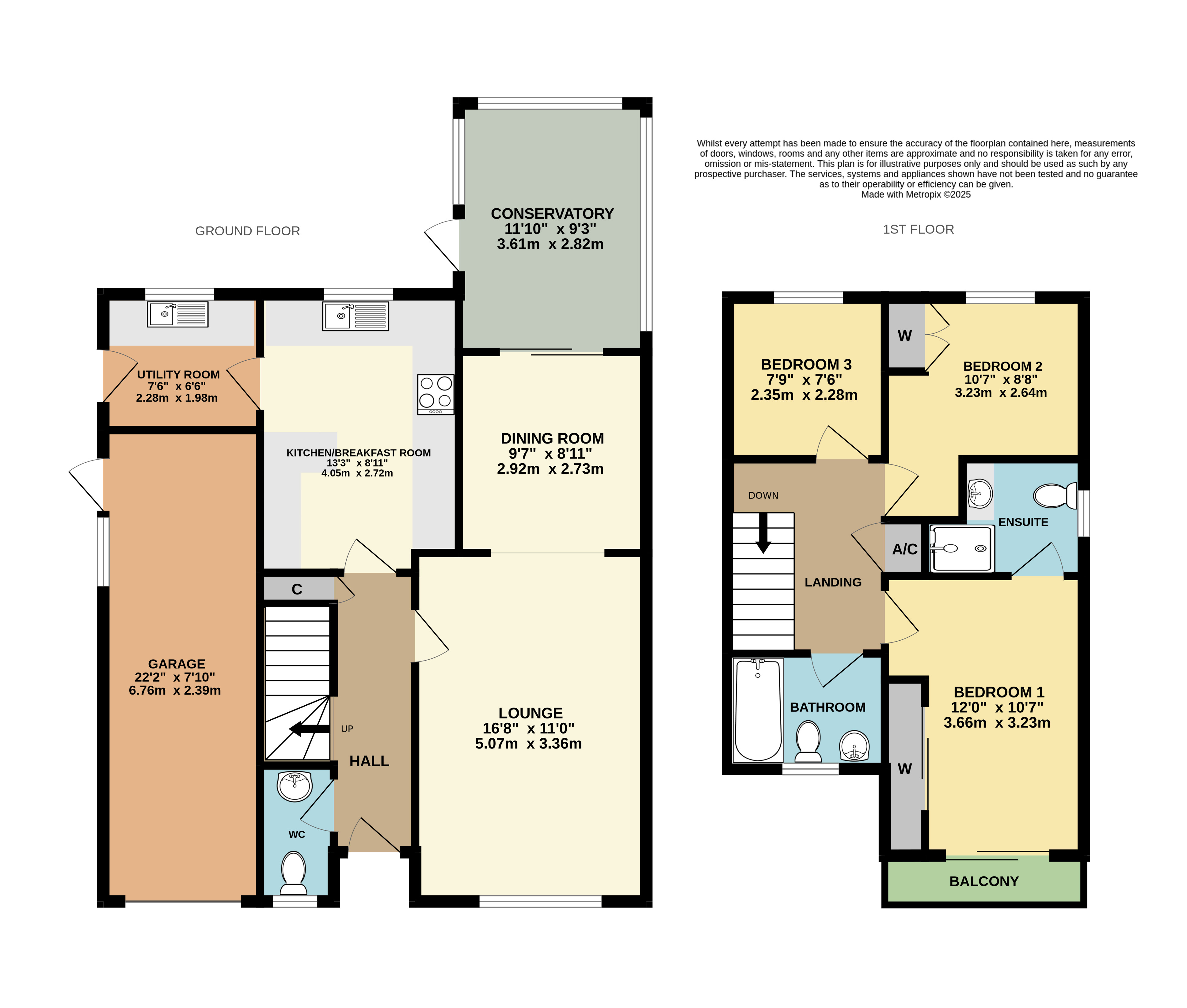- A 3 BEDROOM DETACHED HOUSE
- SINGLE GARAGE + DRIVEWAY PARKING
- ELECTRIC CAR CHARGING POINT
- SOUGHT AFTER LOCATION
- MASTER EN SUITE + STEP OUT BALCONY OFFERING ROOFTOPS AND COUNTRYSIDE VIEWS
- AMPLE AMENITIES NEARBY
- WELL PRESENTED AND SPACIOUS ACCOMMODATION
- GOOD SIZE REAR GARDEN
- GAS FIRED CENTRAL HEATING
- DOUBLE GLAZING
3 Bedroom Detached House for sale in Barnstaple
A 3 BEDROOM DETACHED HOUSE
SINGLE GARAGE + DRIVEWAY PARKING
ELECTRIC CAR CHARGING POINT
SOUGHT AFTER LOCATION
MASTER EN SUITE + STEP OUT BALCONY OFFERING ROOFTOPS AND COUNTRYSIDE VIEWS
AMPLE AMENITIES NEARBY
WELL PRESENTED AND SPACIOUS ACCOMMODATION
GOOD SIZE REAR GARDEN
GAS FIRED CENTRAL HEATING
DOUBLE GLAZING
CONSERVATORY
UTILITY ROOM
A very attractive and exceptionally well-presented three-bedroom detached family home, nestled within a sought-after residential area of Barnstaple. Ideally positioned within easy reach of a range of local amenities including schools, shops, and leisure facilities, this home offers the perfect balance of comfortable living and everyday convenience, making it an ideal choice for growing families or those looking to settle in a peaceful yet accessible location.
On arrival, the property immediately impresses with its charming kerb appeal, featuring a neatly maintained lawned front garden and a private driveway providing parking for two vehicles. This leads to a single garage, offering both secure parking and additional storage options. There is also the added bonus of an electric car charging point.
Stepping inside, you are greeted by a welcoming entrance hallway, which sets the tone for the rest of the house. A downstairs cloakroom provides practical convenience for guests and day-to-day family life. The ground floor flows effortlessly into a spacious open-plan living and dining area, a perfect space for both relaxing and entertaining. This versatile area further extends into a bright and airy conservatory, which enjoys delightful views over the rear garden and invites an abundance of natural light into the living space.
The kitchen/breakfast room is both functional and stylish, offering ample worktop and cupboard space along with room for casual dining. Adjacent to the kitchen is a separate utility room, providing an ideal area for laundry and additional storage while also serving as an alternative access point to the rear garden.
Upstairs, the home continues to impress with three thoughtfully laid-out bedrooms. The main bedroom is particularly noteworthy, featuring fitted wardrobes, a charming step out balcony that offers pleasant countryside views, and an en suite shower room. The second bedroom is another generous double, while the third is a well-sized single, perfect for use as a child's bedroom, home office, or guest room. Serving these rooms is the 3-piece suite bathroom.
One of the standout features of this lovely home is its beautifully maintained rear garden. Fully enclosed and enjoying a high degree of privacy, the garden is a serene and secure space ideal for families with children or those who enjoy spending time outdoors. Accessed via the conservatory, utility room or side pedestrian access, the garden boasts a large patio area ideal for alfresco dining and summer gatherings, leading onto a lawn bordered by a variety of mature shrubs and planting that add colour and interest throughout the year.
In summary, 30 Brynsworthy Park is a wonderfully presented family home that combines comfort, space, and style in one of Barnstaple's most desirable neighbourhoods. With its attractive exterior, versatile living accommodation, and a private rear garden, it offers everything needed for modern family living. Early viewing is highly recommended to appreciate all that this delightful property has to offer.
Entrance Hall
WC
Living Room 16'8" x 11' (5.08m x 3.35m).
Dining Room 9'7" x 8'11" (2.92m x 2.72m).
Conservatory 11'10" x 9'3" (3.6m x 2.82m).
Kitchen/Breakfast Room 13'3" x 8'11" (4.04m x 2.72m).
Utility Room
First Floor Landing
Bedroom 1 12' x 10'7" (3.66m x 3.23m).
Balcony
En Suite Shower Room
Bedroom 2 10'7" x 8'8" (3.23m x 2.64m).
Bedroom 3 7'9" x 7'5" (2.36m x 2.26m).
Bathroom
Single Garage 22'2" x 7'10" (6.76m x 2.4m).
Tenure Freehold
Services All mains services connected
Viewing Strictly by appointment with the sole selling agent
Council Tax Band D - North Devon District Council
Rental Income Based on these details, our Lettings & Property Management Department suggest an achievable gross monthly rental income of £1,300 to £1,400 subject to any necessary works and legal requirements (correct at May 2025). This is a guide only and should not be relied upon for mortgage or finance purposes. Rental values can change and a formal valuation will be required to provide a precise market appraisal. Purchasers should be aware that any property let out must currently achieve a minimum band E on the EPC rating, and that this rating may increase. Please refer to your solicitors as the legal position may change at any time.
Proceed up Sticklepath Hill, at the Cedars Hotel roundabout turn left and proceed down the hill turning right into Brynsworthy Park. Follow the road all the way up to the top and following it round to the left and number 30 will be found in front of you.
Important Information
- This is a Freehold property.
Property Ref: 55707_BAR250361
Similar Properties
Hele Close, Roundswell, Barnstaple
3 Bedroom Detached Bungalow | Guide Price £410,000
Located within a quiet and sought after cul de sac in Roundswell, is this well loved and most attractive 3 bedroom detac...
Glenwood Drive, Roundswell, Barnstaple
4 Bedroom Detached House | Guide Price £410,000
Located within a popular and modern development in Roundswell, is this attractive 4 bedroom detached family home benefit...
Taw Wharf, Sticklepath, Barnstaple
3 Bedroom Terraced House | Guide Price £400,000
This stunning 3-bedroom townhouse is situated in a prime riverside location within one of Barnstaple's most desirable ne...
Burlington Close, Barnstaple, Devon
3 Bedroom Detached House | Guide Price £415,000
A modern three-bedroom detached family home located in the highly desirable area of Newport. This beautifully presented...
Fallow Fields, Barnstaple, Devon
4 Bedroom Detached House | Guide Price £420,000
A spacious and well presented, 4 bedroom, 3 reception room detached family home benefiting from a large single garage, d...
Elizabeth Close, Barnstaple, Devon
3 Bedroom Detached Bungalow | Guide Price £420,000
Located in the popular residential area of Tower View, Sticklepath, this three-bedroom detached bungalow boasts a double...
How much is your home worth?
Use our short form to request a valuation of your property.
Request a Valuation

